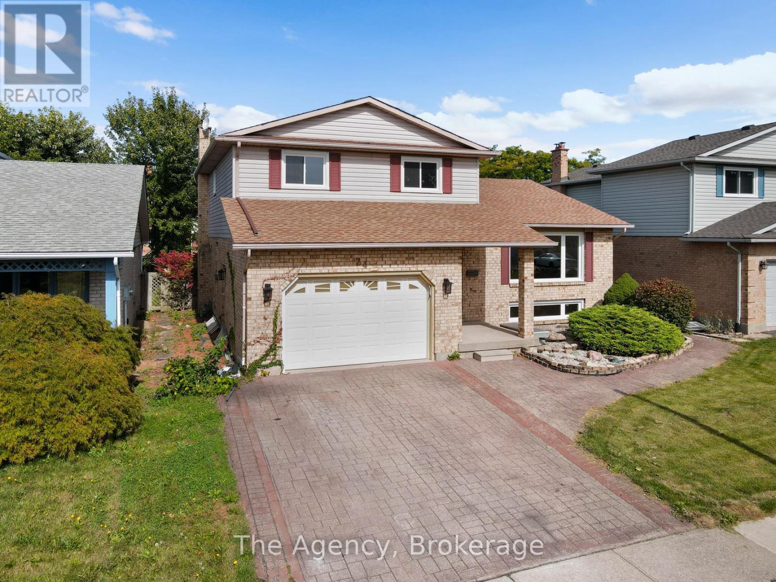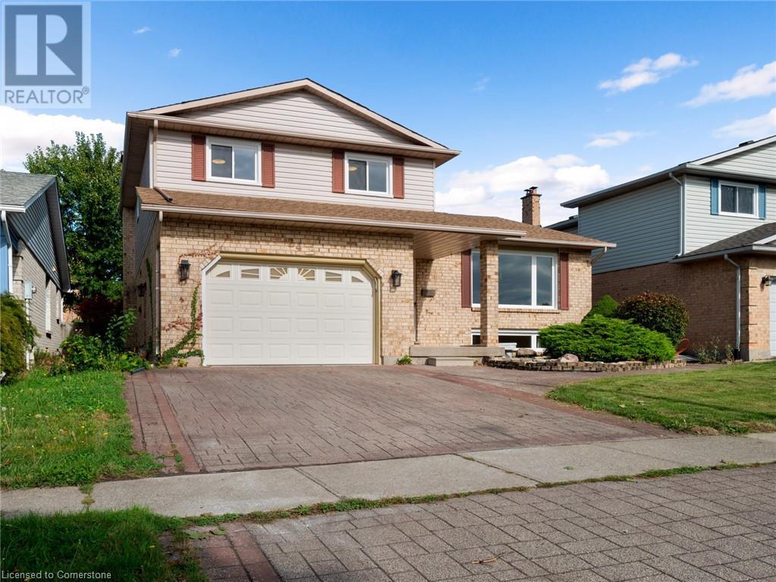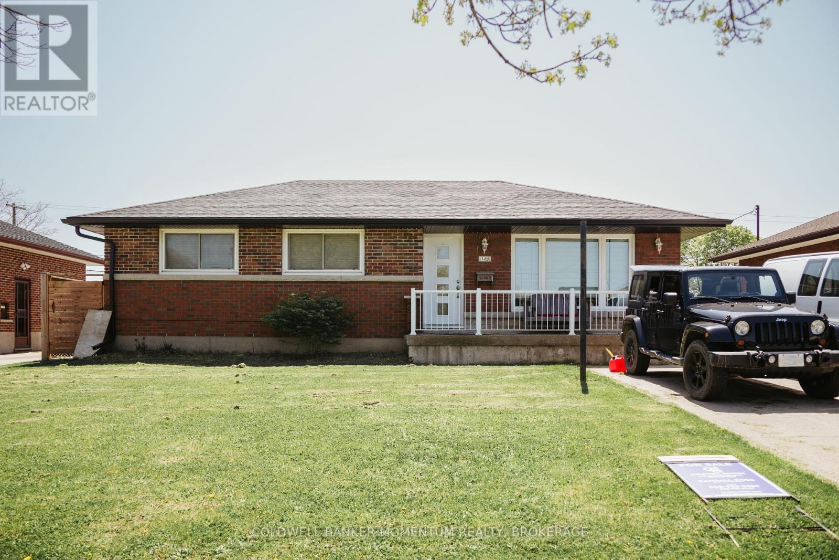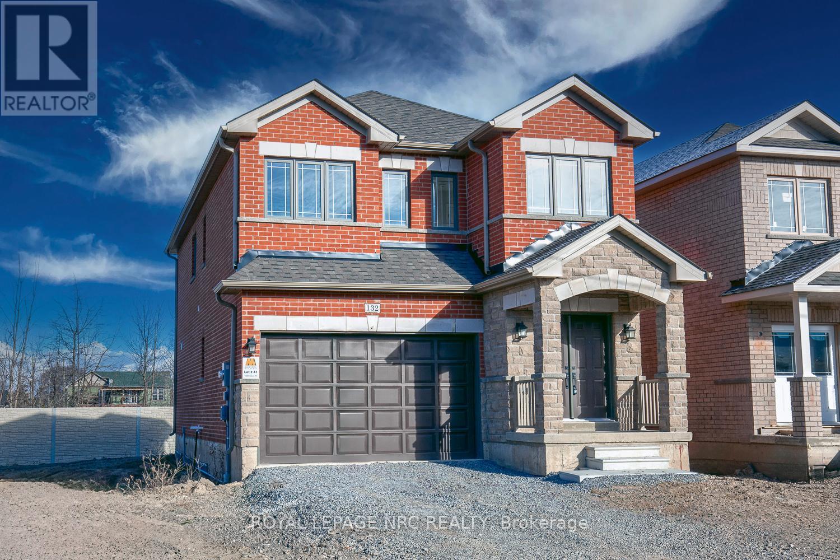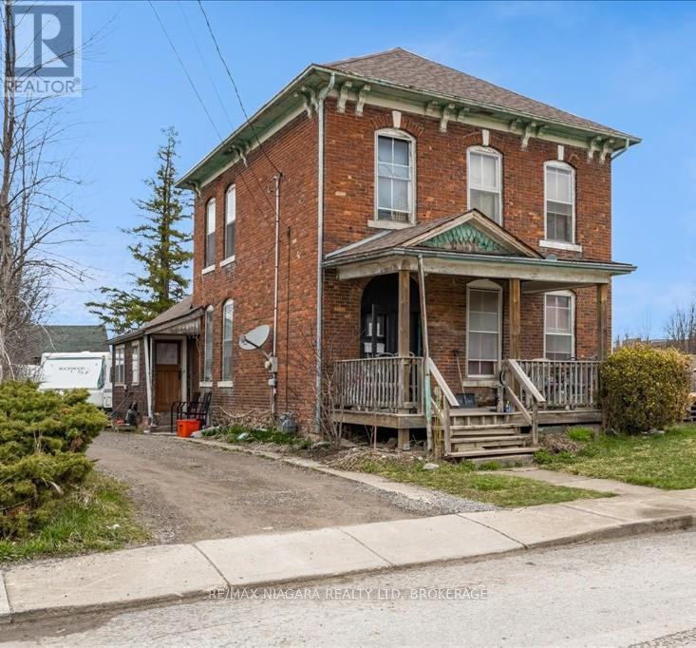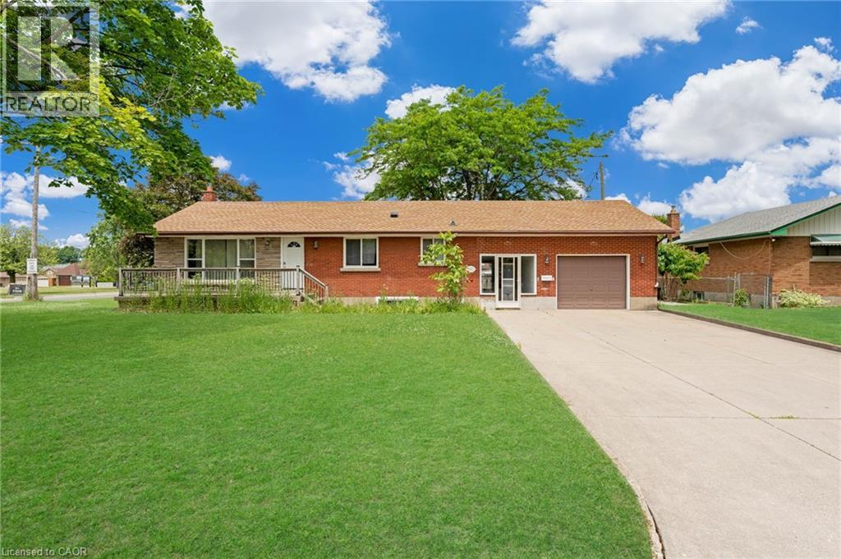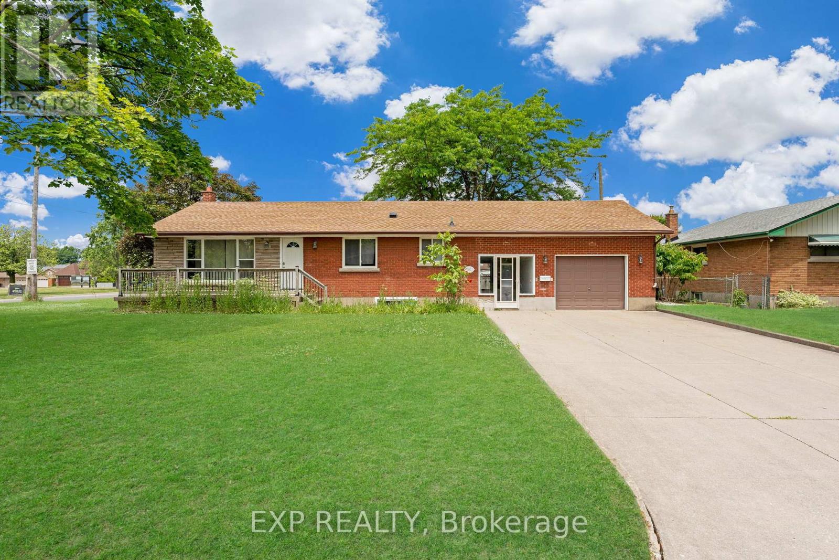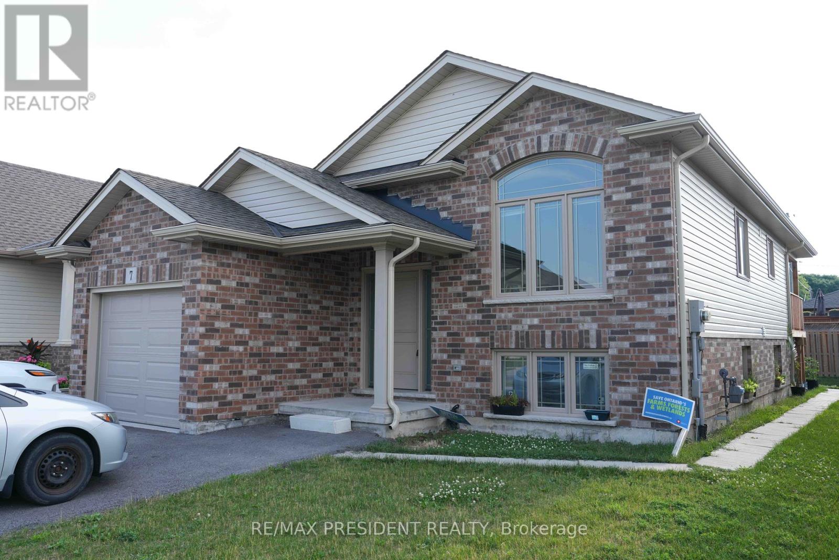Free account required
Unlock the full potential of your property search with a free account! Here's what you'll gain immediate access to:
- Exclusive Access to Every Listing
- Personalized Search Experience
- Favorite Properties at Your Fingertips
- Stay Ahead with Email Alerts
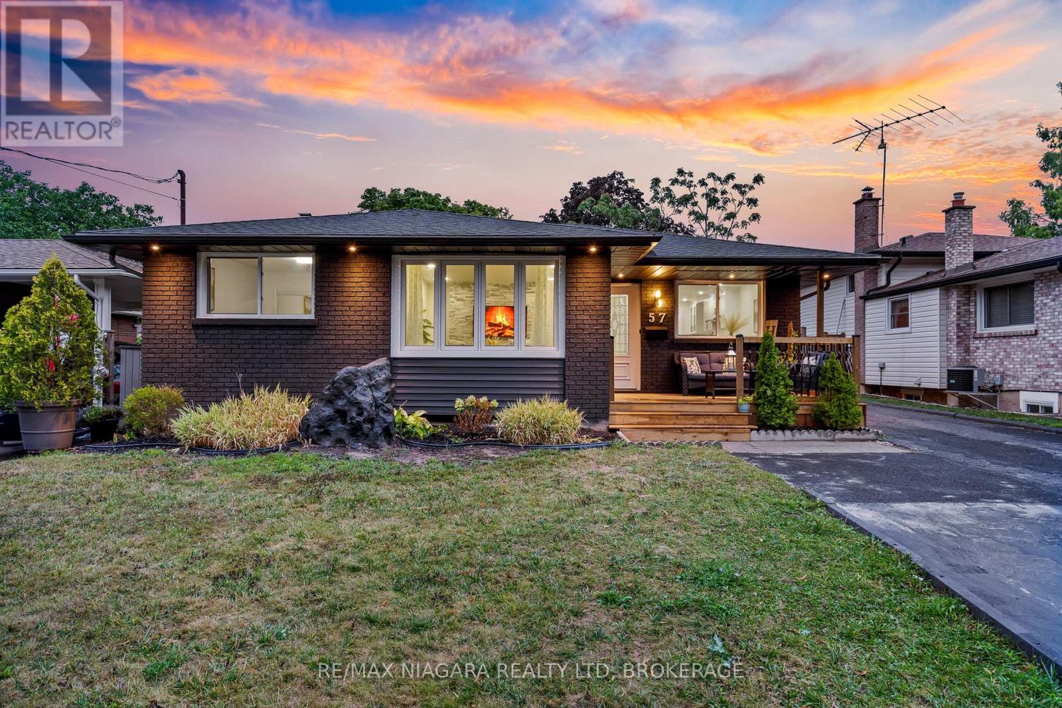
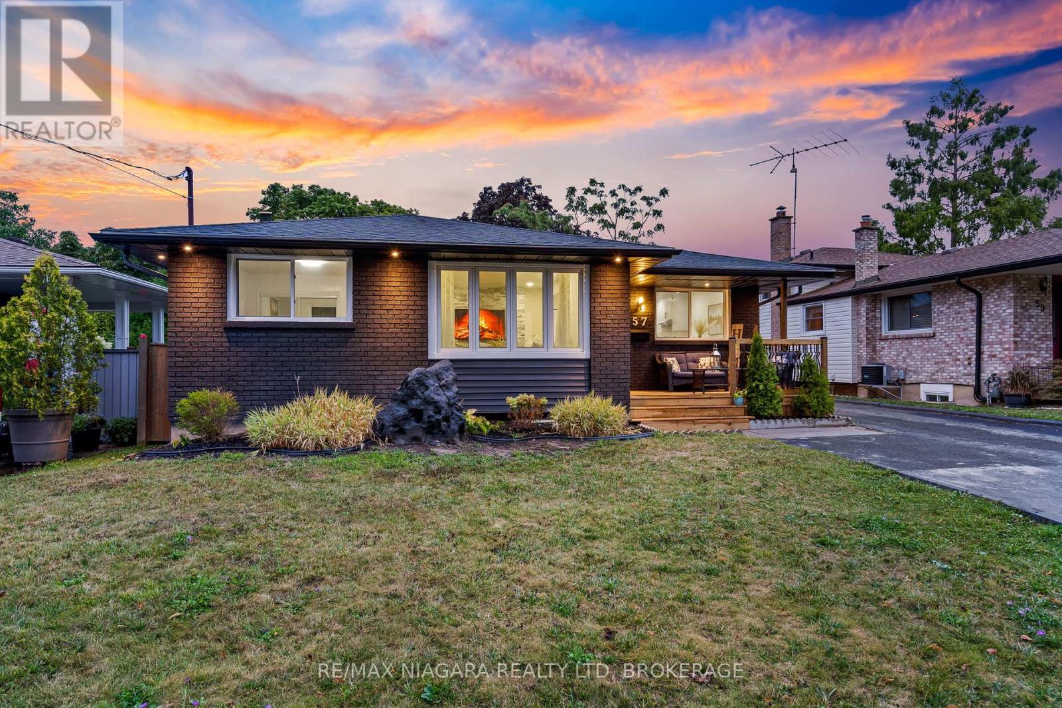
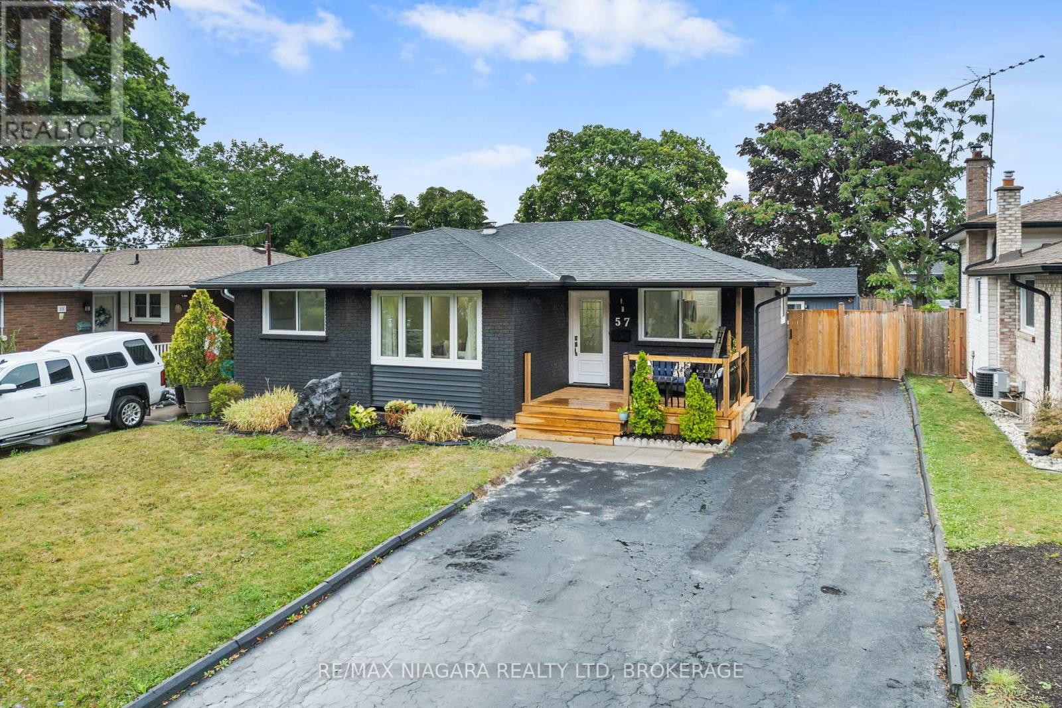
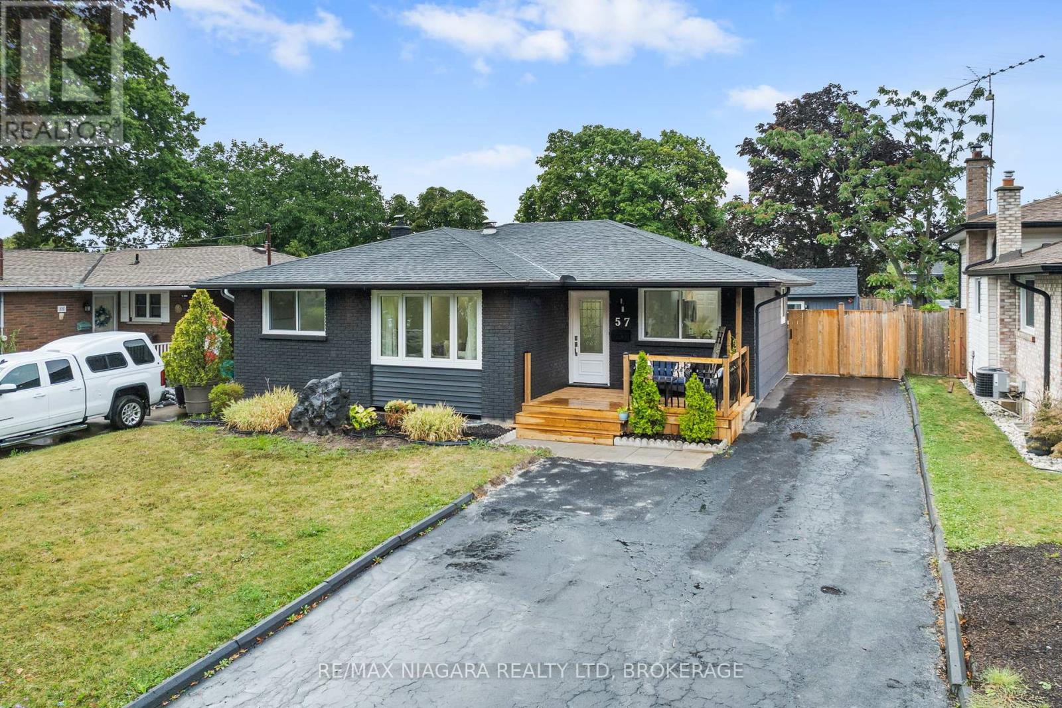
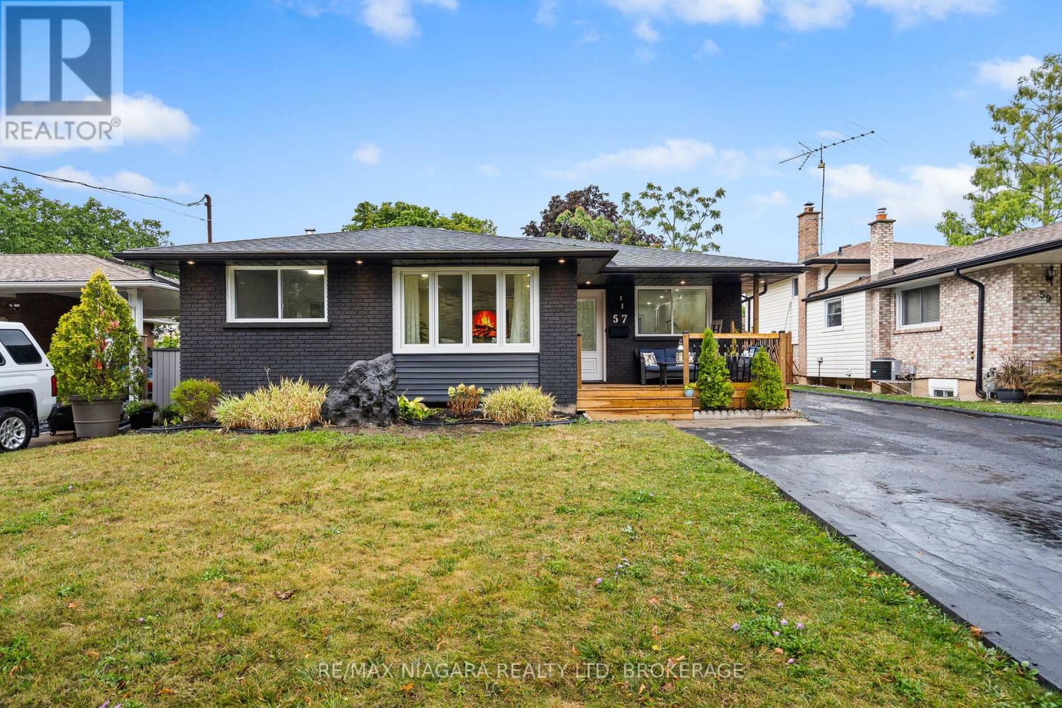
$780,000
57 WOODROW STREET
St. Catharines, Ontario, Ontario, L2P2A4
MLS® Number: X12362405
Property description
Welcome to 57 Woodrow Street, nestled in the sought-after Secord Woods neighbourhood of St. Catharines, an area known for its family-friendly atmosphere, schools, parks, shopping, and every amenity right at your doorstep. This beautifully renovated home offers modern style, functionality, and comfort from top to bottom. Step inside your new front door (2025) and be impressed by the sleek finishes, including new luxury laminate flooring and elegant 12"X24" tiles (2024), new pot lights (2025), and contemporary design details throughout. The main level features a bright, open-concept layout, fireplace feature wall in the living room, spacious dining area and a brand-new kitchen (2025), complete with stainless steel appliances, stylish cabinetry, and plenty of space for entertaining. Additional upgrades include: bathroom (2024), doors, windows and walk out (2025), new front porch and back deck (2025), driveway sealing (2025), exterior paint (2025), shingles (2020) and a new furnace (2025), giving you peace of mind for years to come. The fully finished in-law suite with its own separate entrance is a standout feature, perfect for multi-generational living or rental potential. This lower-level space has been completely renovated and includes egress windows, two additional bedrooms, a modern kitchen, and living area. Outdoors, you'll love the great curb appeal, large deck, and fully fenced backyard, a private retreat ideal for summer barbecues and family gatherings. No detail has been spared, this home will the envy of friends and family and needs nothing but to move right in!
Building information
Type
*****
Amenities
*****
Appliances
*****
Architectural Style
*****
Basement Development
*****
Basement Type
*****
Construction Style Attachment
*****
Cooling Type
*****
Exterior Finish
*****
Fireplace Present
*****
Foundation Type
*****
Heating Fuel
*****
Heating Type
*****
Size Interior
*****
Stories Total
*****
Utility Water
*****
Land information
Amenities
*****
Fence Type
*****
Sewer
*****
Size Depth
*****
Size Frontage
*****
Size Irregular
*****
Size Total
*****
Rooms
Main level
Bathroom
*****
Bedroom
*****
Bedroom
*****
Primary Bedroom
*****
Kitchen
*****
Living room
*****
Dining room
*****
Lower level
Den
*****
Primary Bedroom
*****
Family room
*****
Bathroom
*****
Laundry room
*****
Kitchen
*****
Courtesy of RE/MAX NIAGARA REALTY LTD, BROKERAGE
Book a Showing for this property
Please note that filling out this form you'll be registered and your phone number without the +1 part will be used as a password.
