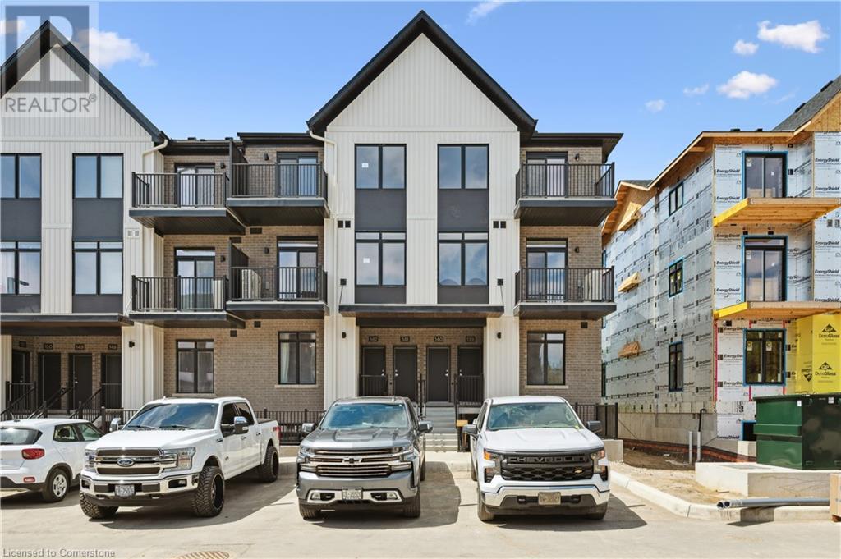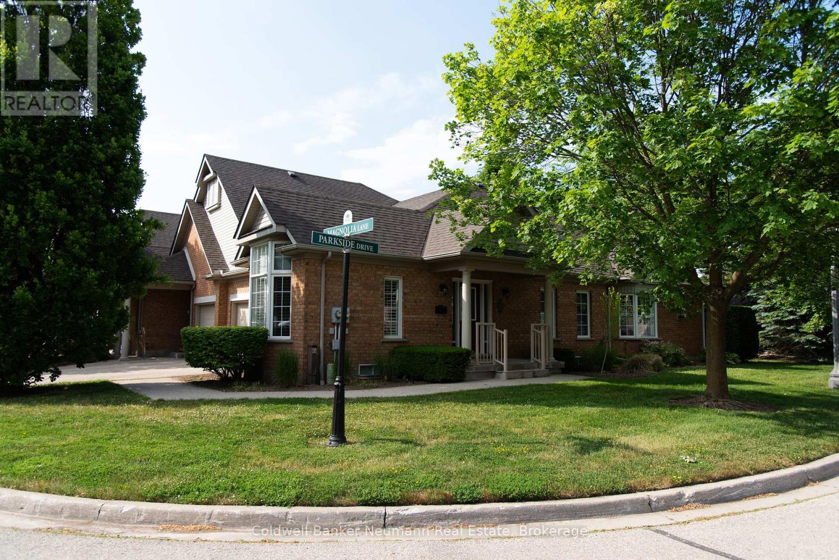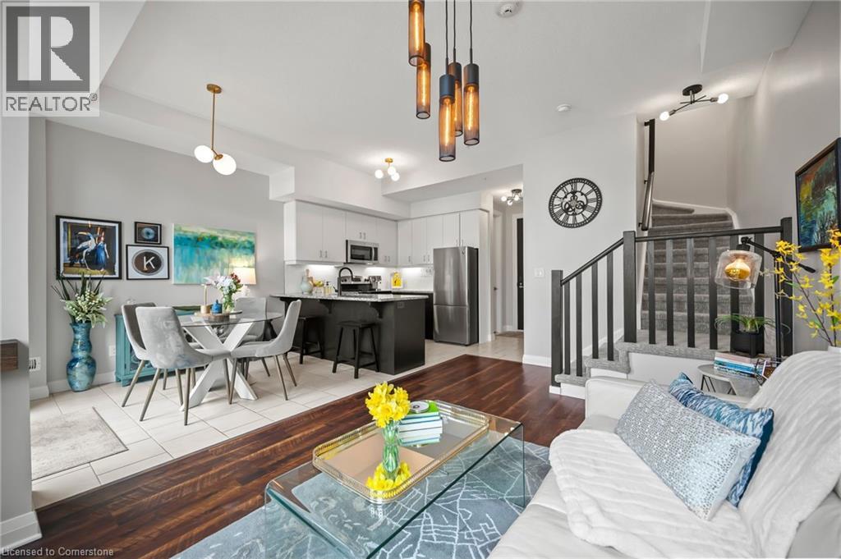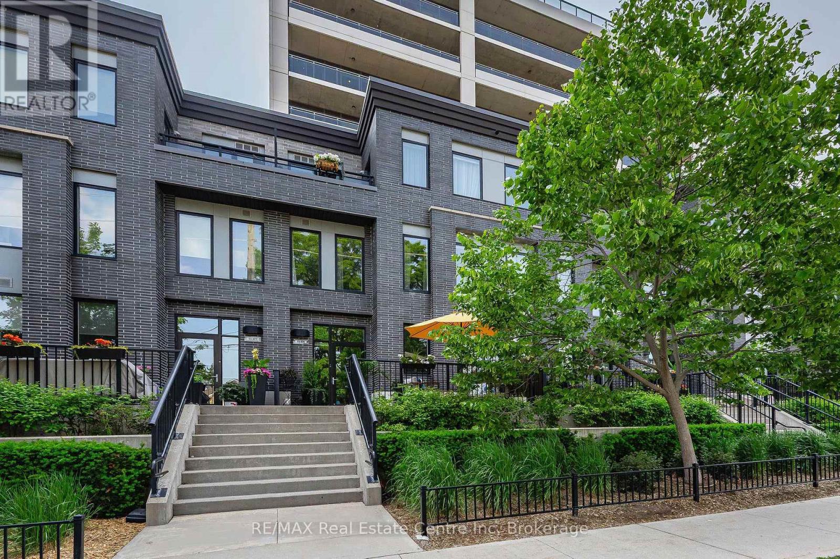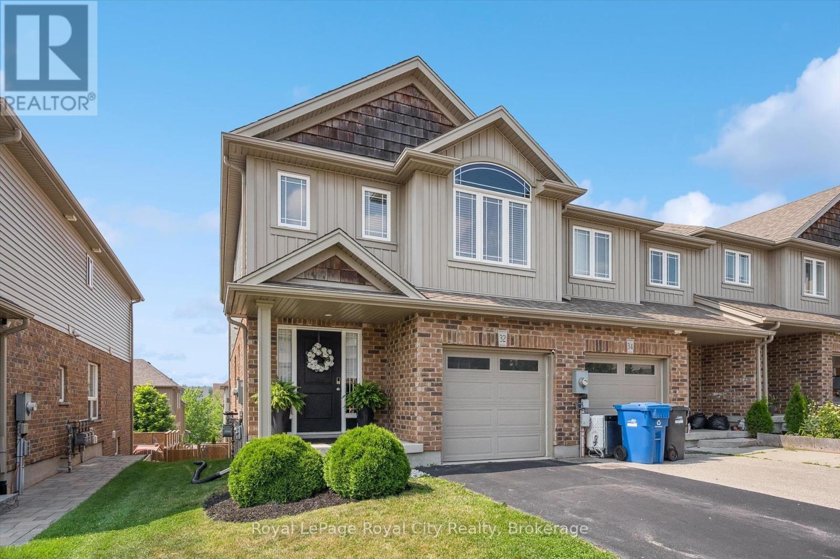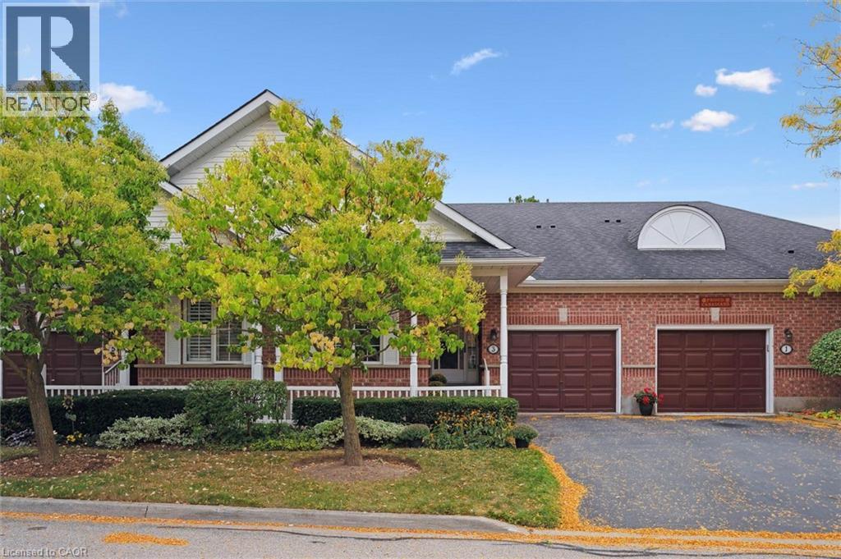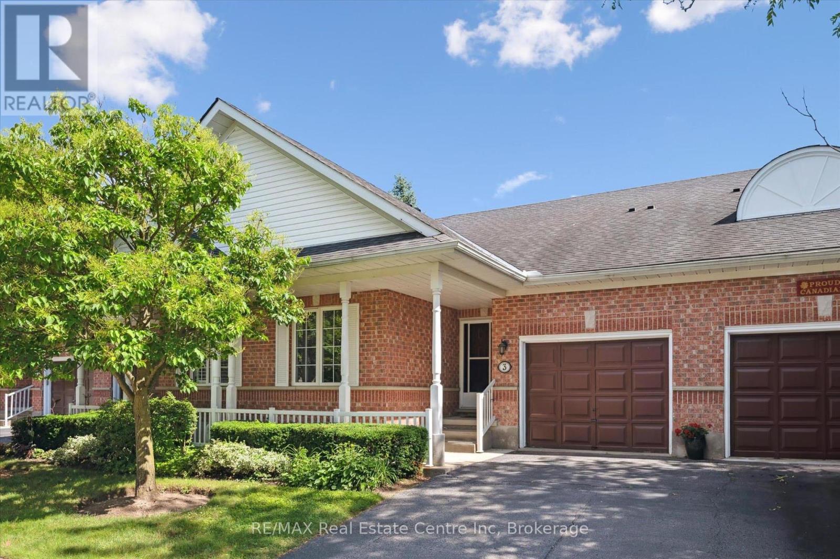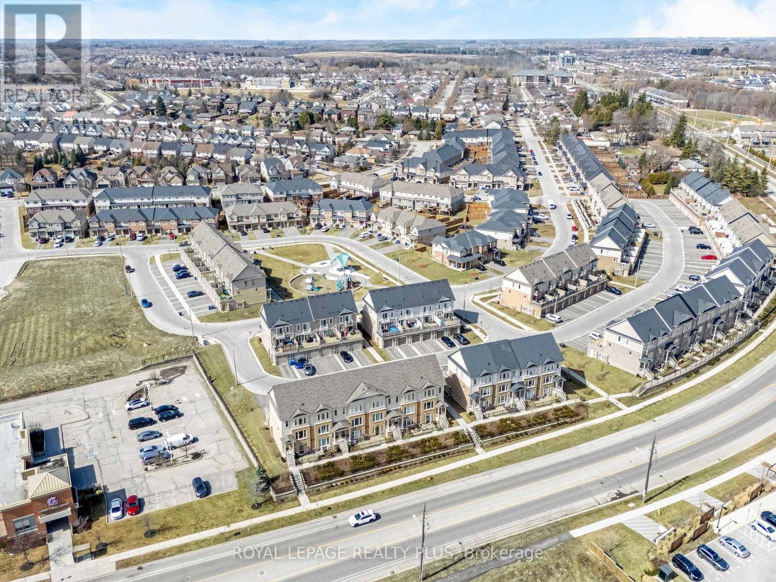Free account required
Unlock the full potential of your property search with a free account! Here's what you'll gain immediate access to:
- Exclusive Access to Every Listing
- Personalized Search Experience
- Favorite Properties at Your Fingertips
- Stay Ahead with Email Alerts
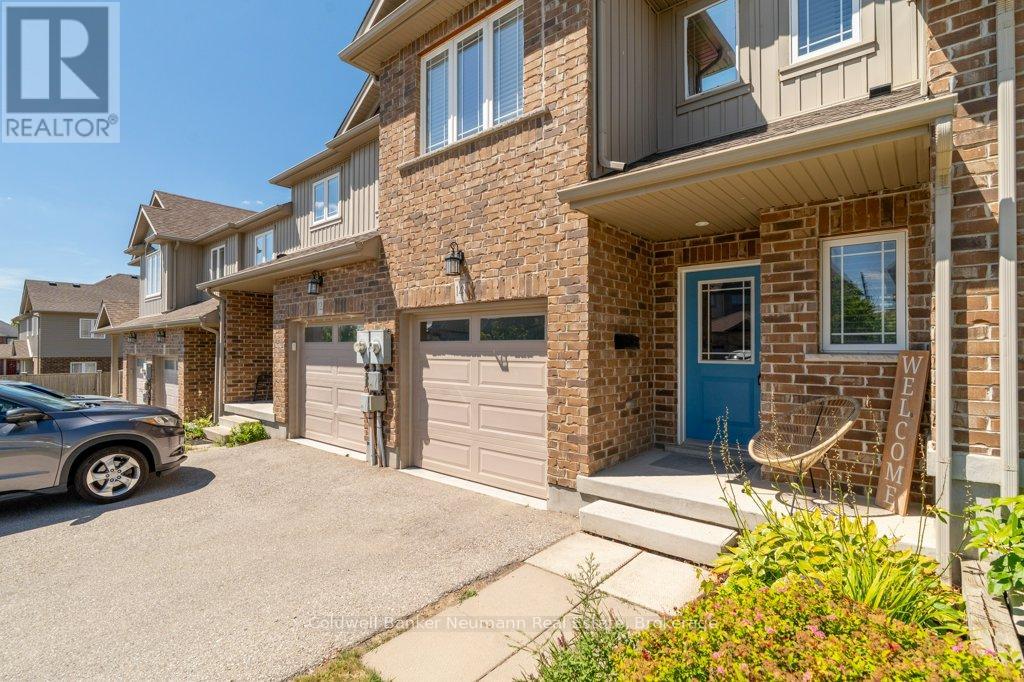
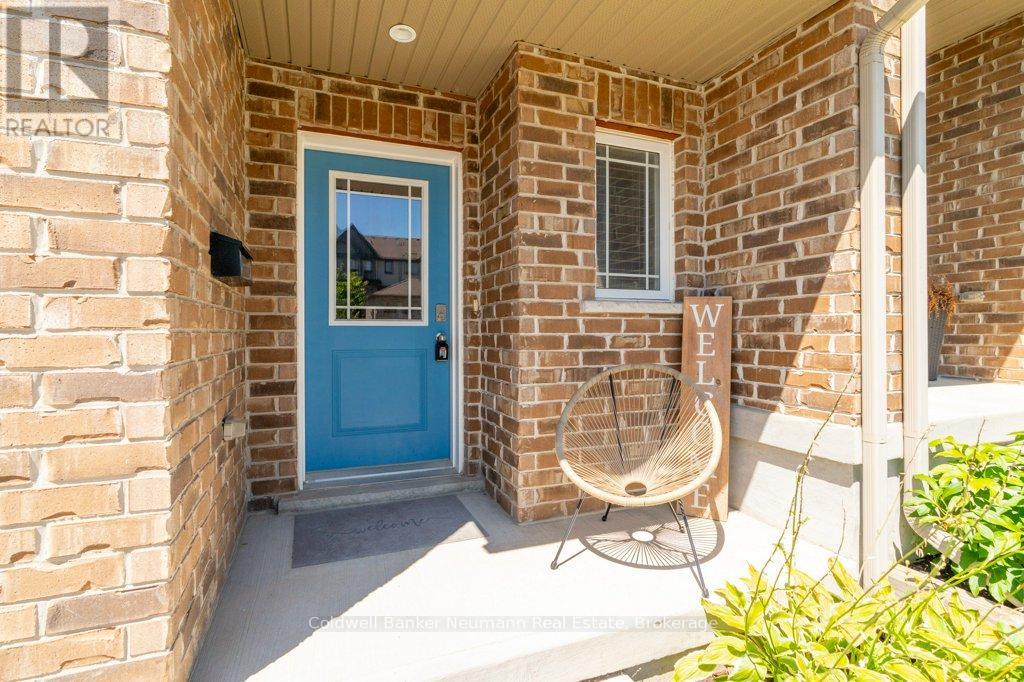
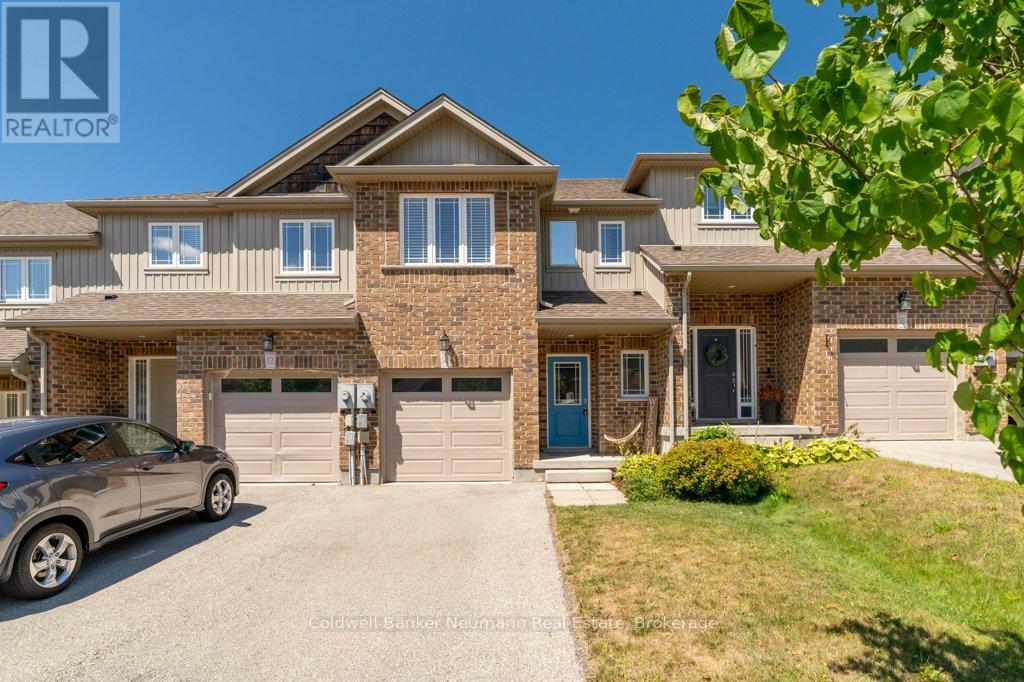
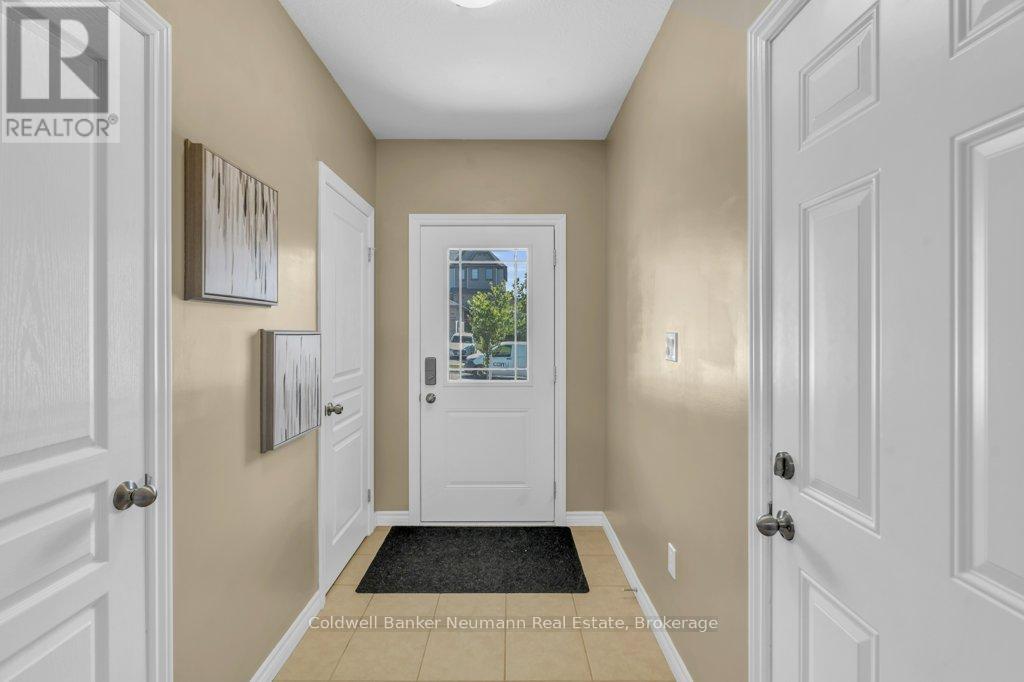
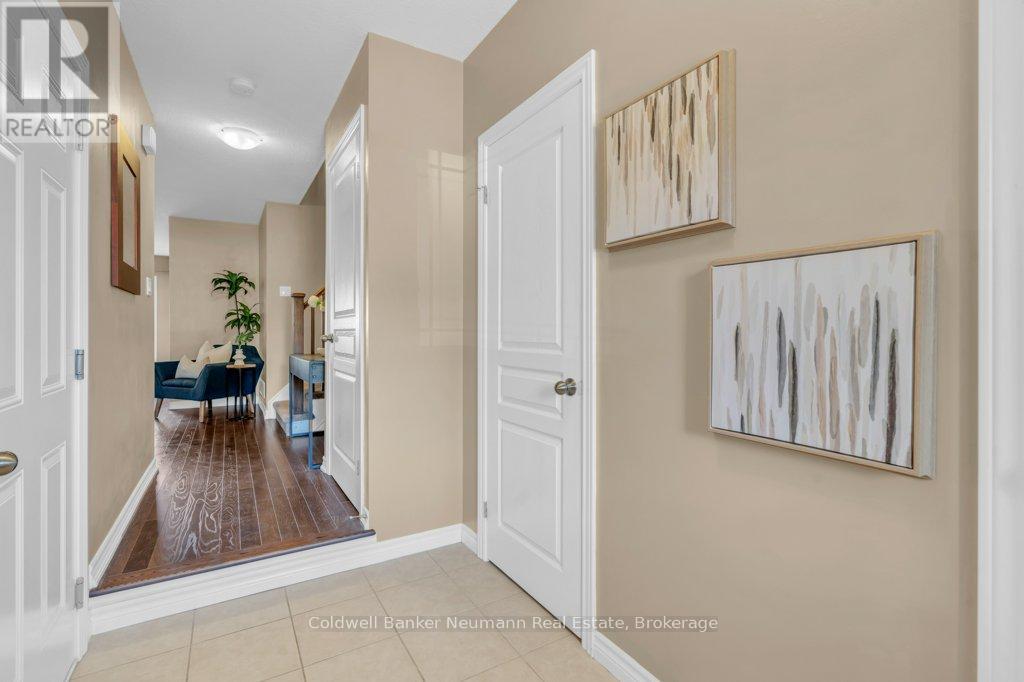
$734,900
14 JEFFREY DRIVE
Guelph, Ontario, Ontario, N1E0L6
MLS® Number: X12353214
Property description
Bright, Move-In Ready Freehold Townhome in Guelph's East End. This well-cared-for 3-bedroom townhome offers modern comfort, a finished basement, and a fully fenced backyard perfect for todays busy lifestyle. Step inside to a sun-filled, open-concept main floor where the living, dining, and kitchen spaces flow together seamlessly. The kitchen features a walk-in pantry and glass door that leads to the deck and backyard an ideal spot for summer barbecues, playtime, or simply relaxing outdoors. A convenient powder room completes this level. Upstairs, you'll find three generous bedrooms, including a primary suite with private ensuite, plus a full main bath and the convenience of second-floor laundry. The finished basement expands your living space with a large rec room, perfect for family movie nights, a home office, or a workout area with a bathroom rough-in for future possibilities. Enjoy the practicality of an attached garage, plus the bonus of being close to schools, parks, trails, shopping, and all of Guelph's East End amenities. With its inviting layout, natural light, and low-maintenance design, this home combines comfort, function, and value, a fantastic opportunity for first-time buyers, young families, or anyone looking for a fresh start in a vibrant community.
Building information
Type
*****
Age
*****
Appliances
*****
Basement Development
*****
Basement Type
*****
Construction Style Attachment
*****
Cooling Type
*****
Exterior Finish
*****
Foundation Type
*****
Half Bath Total
*****
Heating Fuel
*****
Heating Type
*****
Size Interior
*****
Stories Total
*****
Utility Water
*****
Land information
Fence Type
*****
Sewer
*****
Size Depth
*****
Size Frontage
*****
Size Irregular
*****
Size Total
*****
Rooms
Main level
Kitchen
*****
Dining room
*****
Living room
*****
Foyer
*****
Bathroom
*****
Basement
Other
*****
Utility room
*****
Recreational, Games room
*****
Second level
Bathroom
*****
Bedroom 3
*****
Bedroom 2
*****
Primary Bedroom
*****
Bathroom
*****
Courtesy of Coldwell Banker Neumann Real Estate
Book a Showing for this property
Please note that filling out this form you'll be registered and your phone number without the +1 part will be used as a password.

