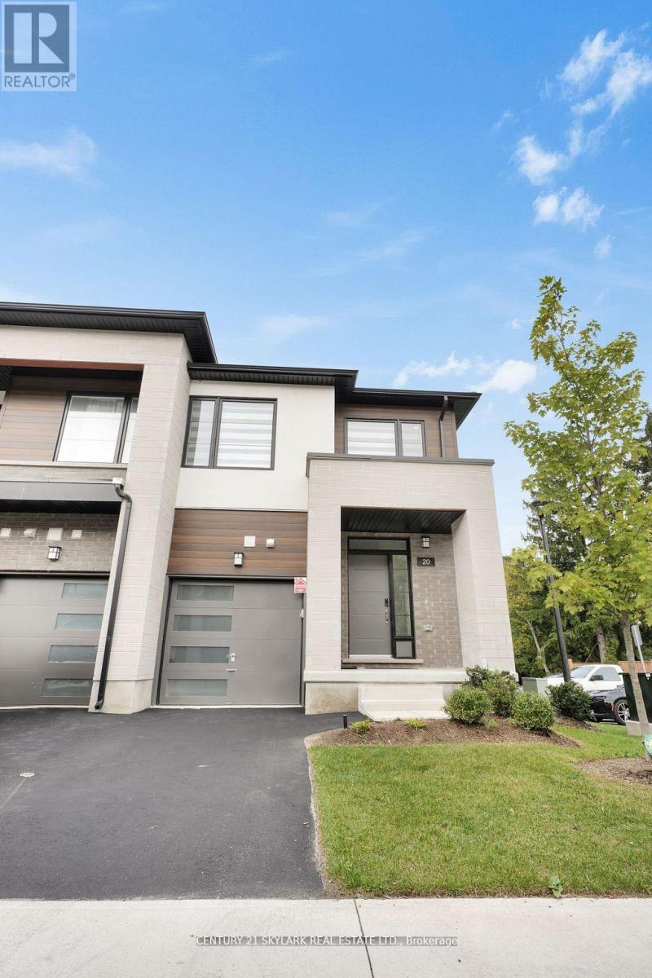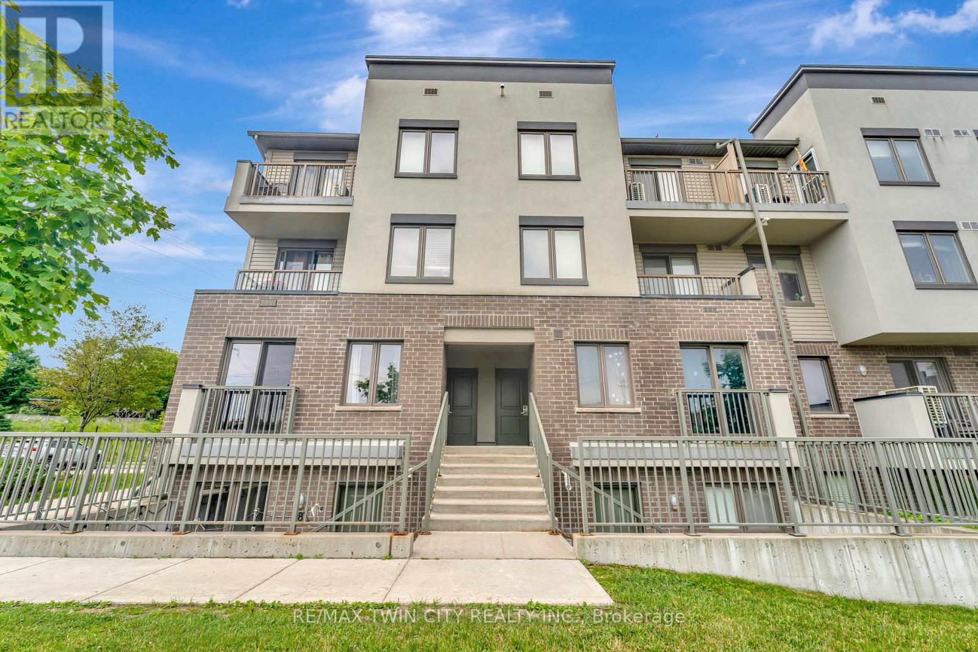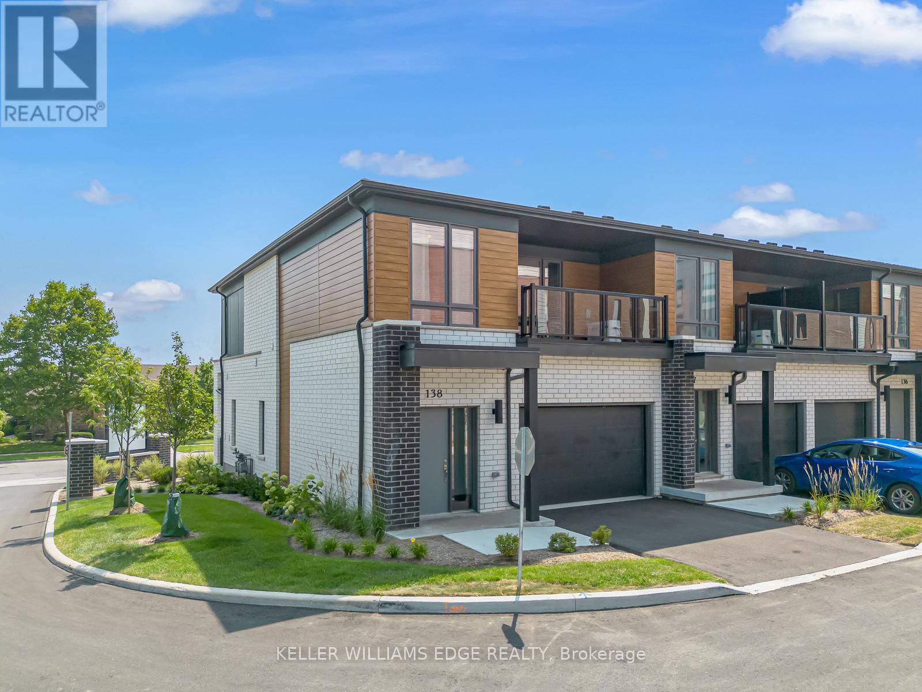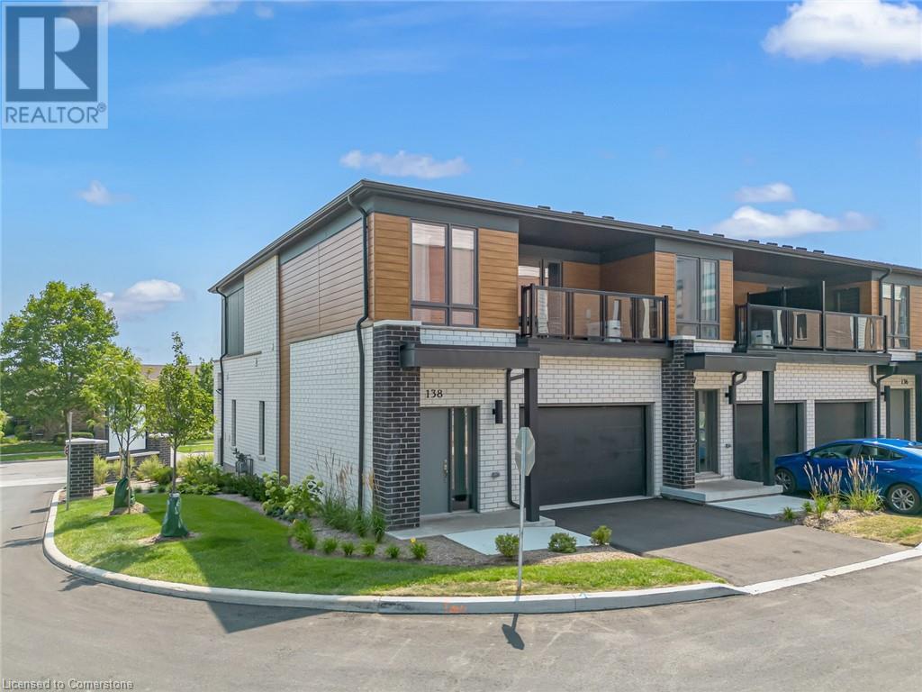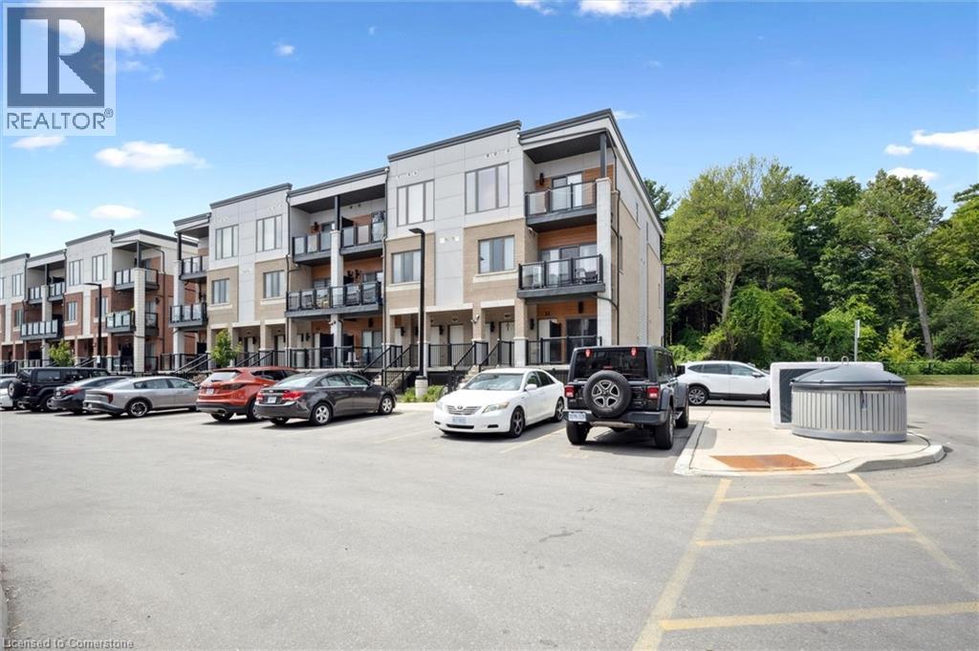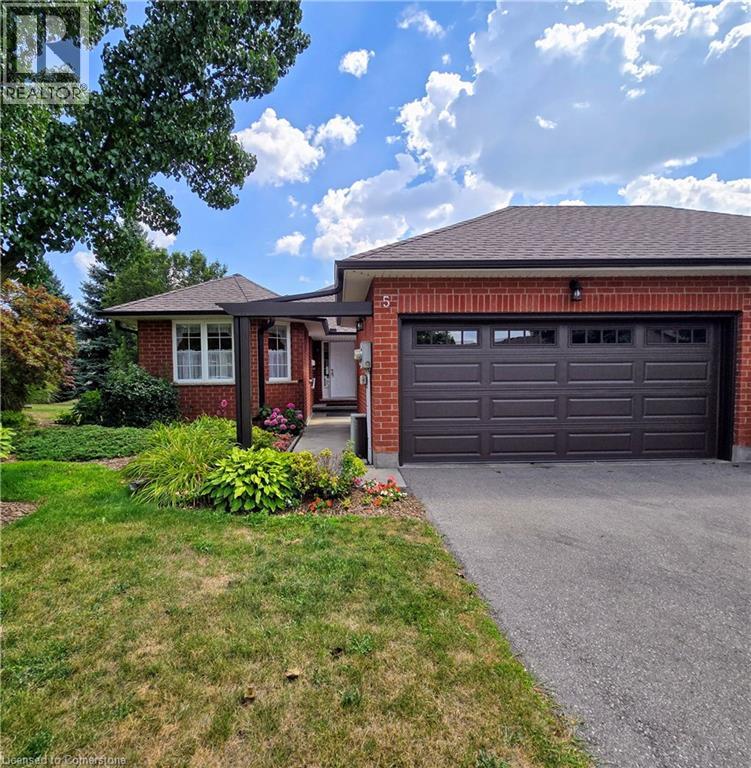Free account required
Unlock the full potential of your property search with a free account! Here's what you'll gain immediate access to:
- Exclusive Access to Every Listing
- Personalized Search Experience
- Favorite Properties at Your Fingertips
- Stay Ahead with Email Alerts
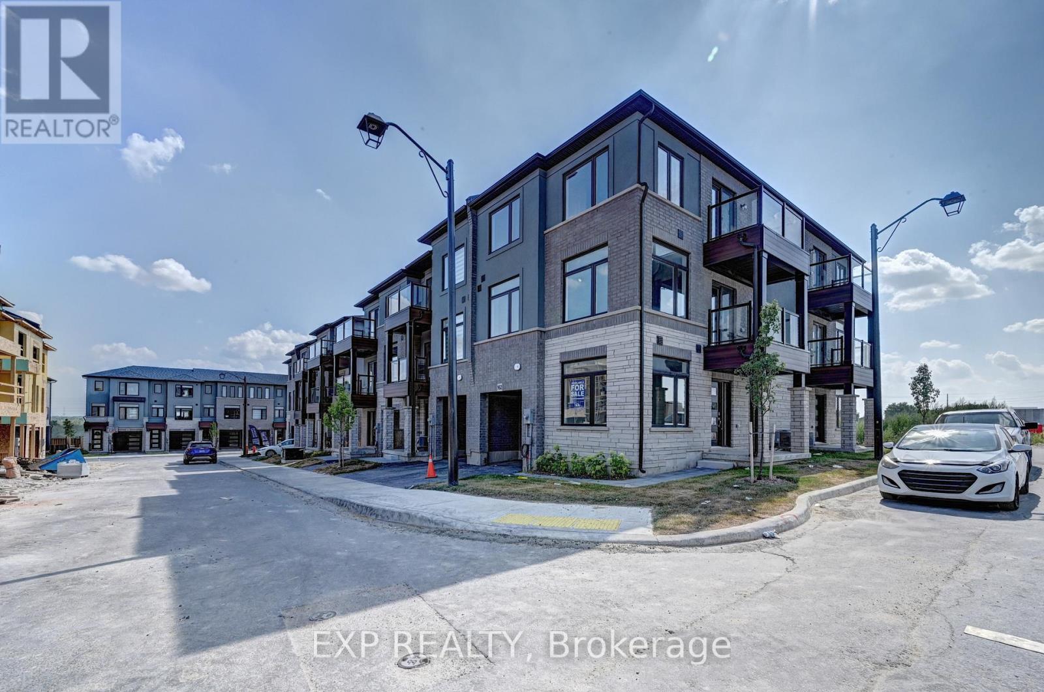
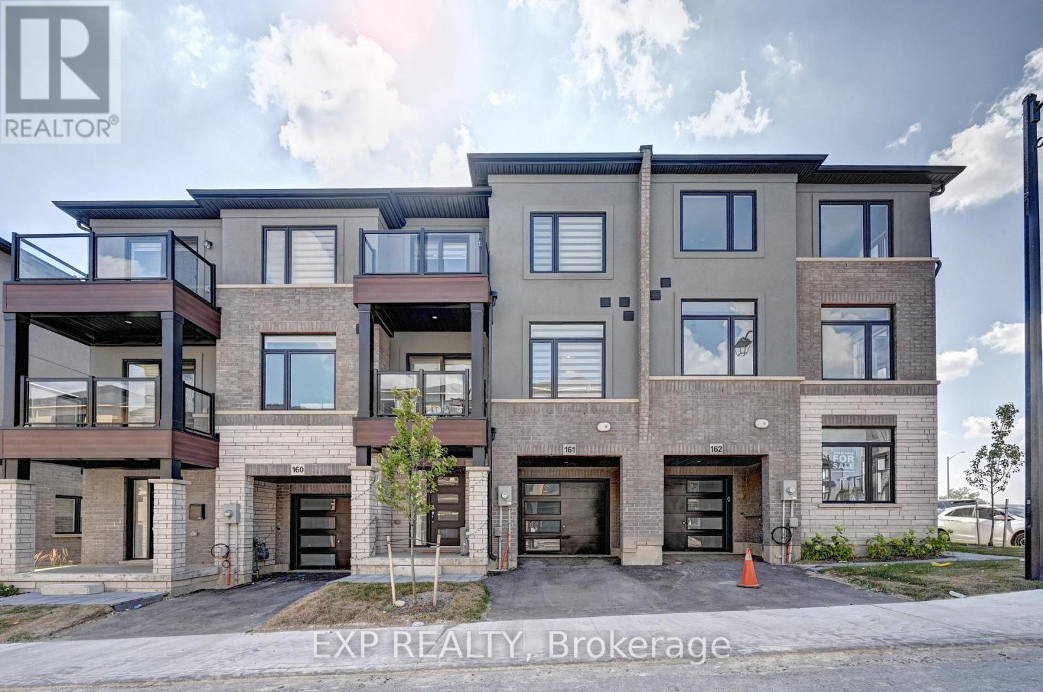
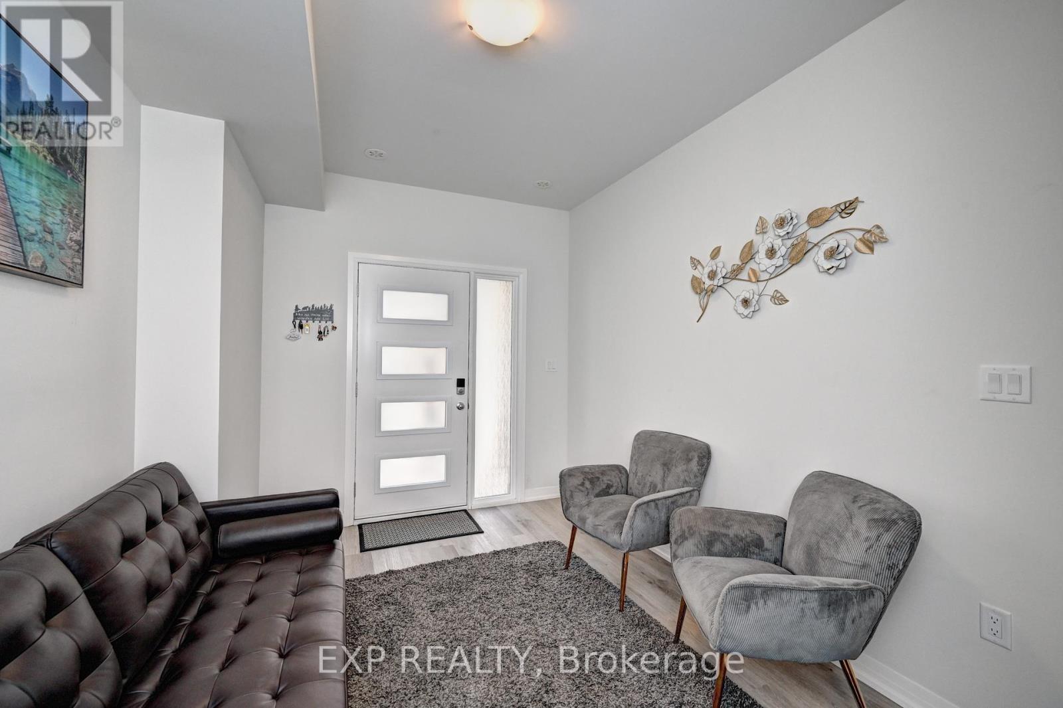
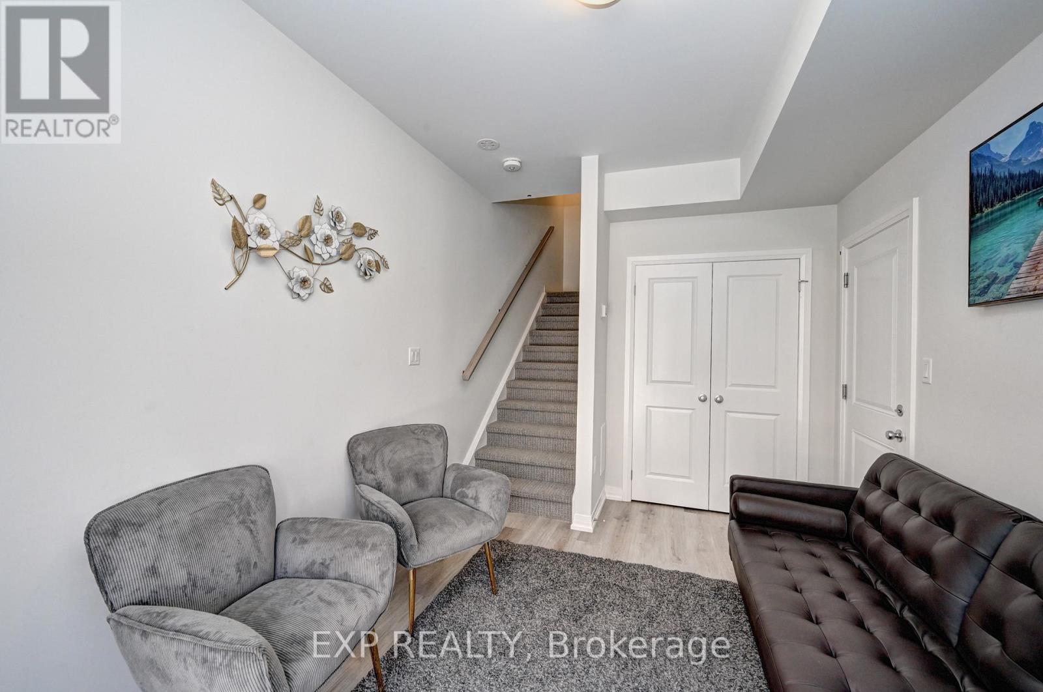
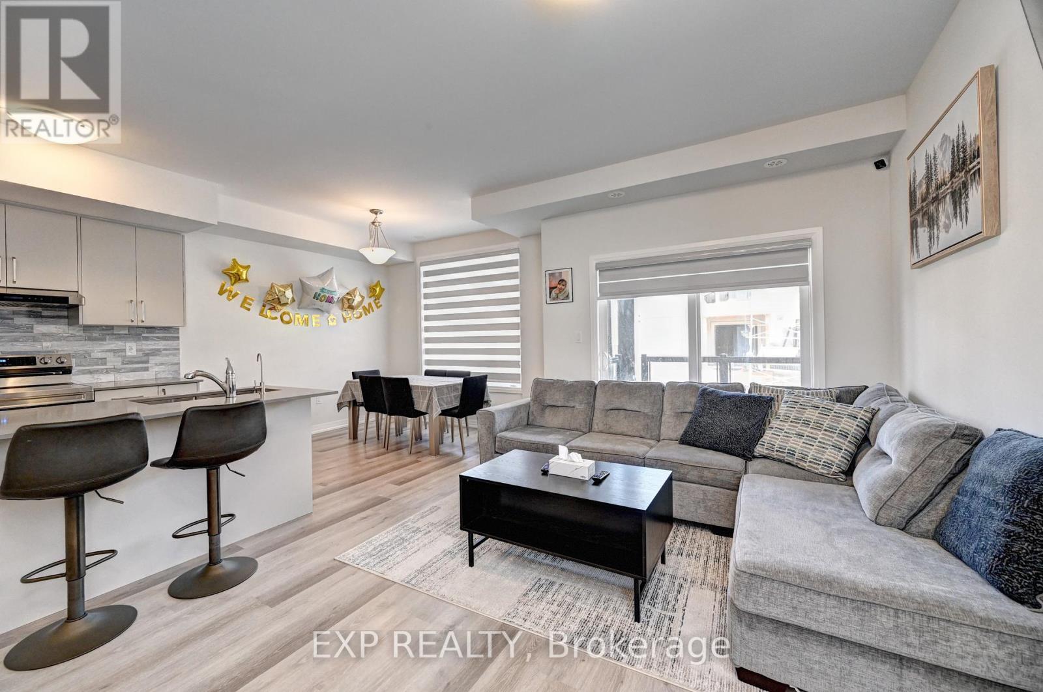
$589,900
161 - 155 EQUESTRIAN WAY
Cambridge, Ontario, Ontario, N3E0E8
MLS® Number: X12347350
Property description
Welcome to contemporary comfort in a fresh, vibrant neighbourhood. This less-than-one-year-old, meticulously maintained townhouse blends modern design with thoughtful upgrades. The open-concept main floor is filled with natural light and features an extended cabinet kitchen, breakfast bar extension, water line ready fridge, and stainless steel appliances perfect for cooking, entertaining, and everyday living. Enjoy two private balconies for morning coffee, evening relaxation, or outdoor dining. Upstairs, you'll find two generously sized bedrooms, a full bathroom with an extra storage drawer in the upper washroom, and a convenient powder room on the main floor. Comfort meets efficiency with individual climate control on every floor and energy-efficient systems to keep utility costs low year-round. Located in a desirable new community, this home is minutes from Highway 401, schools, parks, and trails making it ideal for commuters and families alike. Property taxes not assessed yet. Some images are virtually staged. Book a private showing today!
Building information
Type
*****
Age
*****
Appliances
*****
Construction Style Attachment
*****
Cooling Type
*****
Exterior Finish
*****
Foundation Type
*****
Half Bath Total
*****
Heating Fuel
*****
Heating Type
*****
Size Interior
*****
Stories Total
*****
Utility Water
*****
Land information
Sewer
*****
Size Depth
*****
Size Frontage
*****
Size Irregular
*****
Size Total
*****
Rooms
Ground level
Den
*****
Third level
Bedroom 2
*****
Primary Bedroom
*****
Second level
Dining room
*****
Kitchen
*****
Living room
*****
Courtesy of EXP REALTY
Book a Showing for this property
Please note that filling out this form you'll be registered and your phone number without the +1 part will be used as a password.
