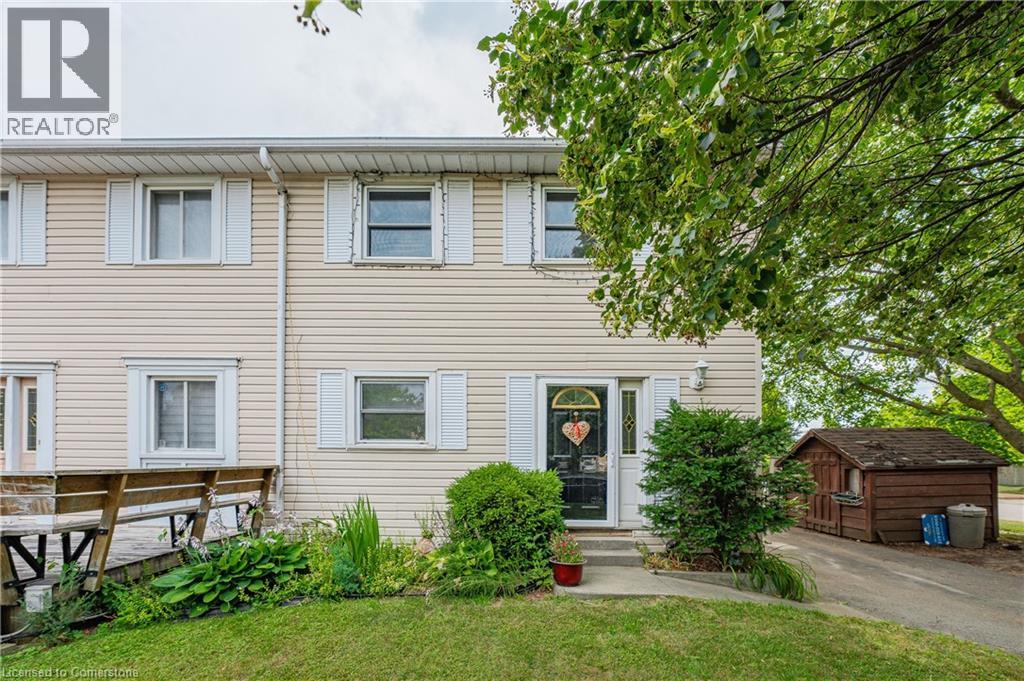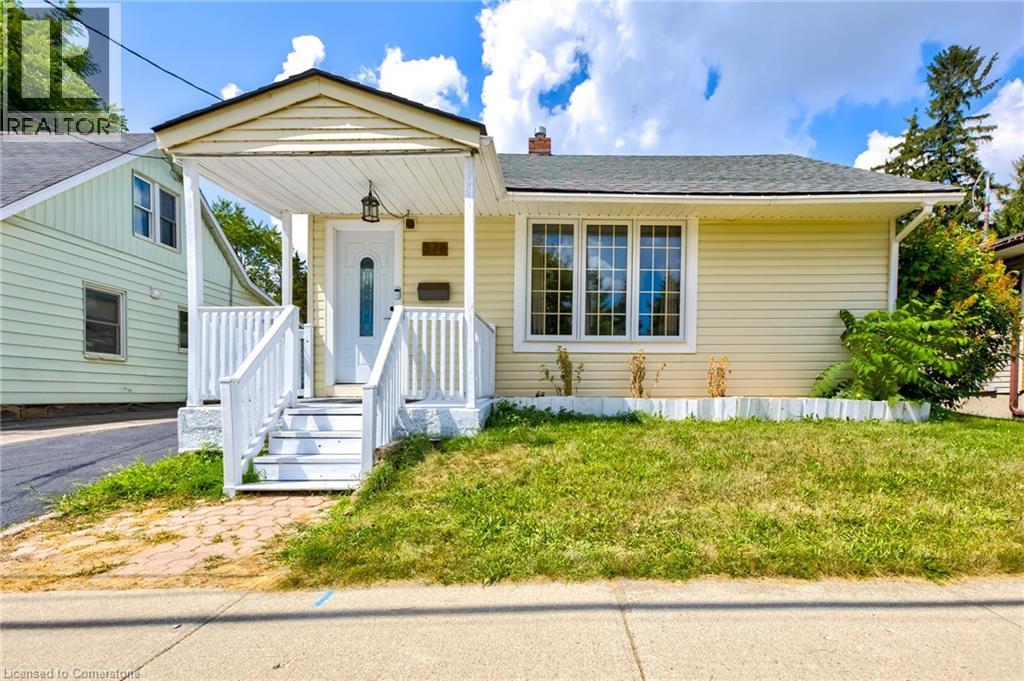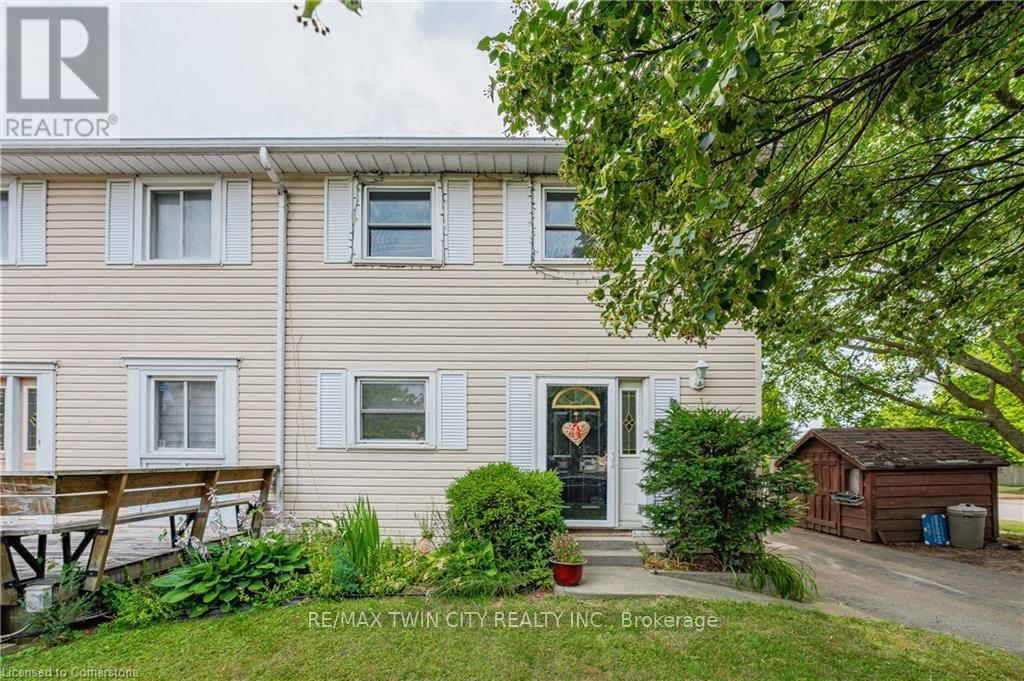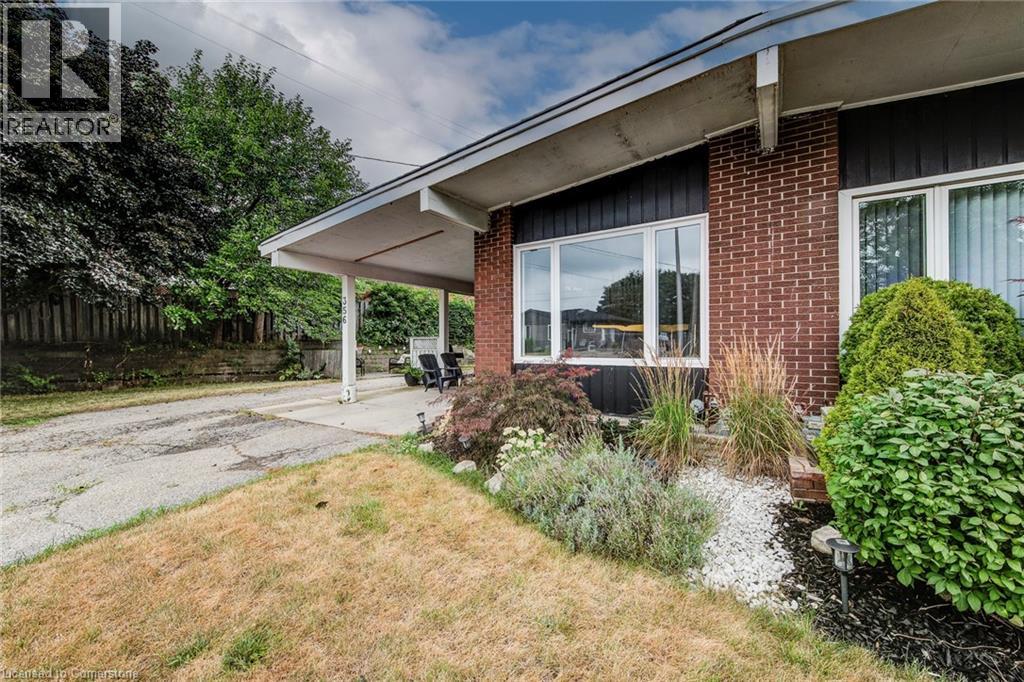Free account required
Unlock the full potential of your property search with a free account! Here's what you'll gain immediate access to:
- Exclusive Access to Every Listing
- Personalized Search Experience
- Favorite Properties at Your Fingertips
- Stay Ahead with Email Alerts
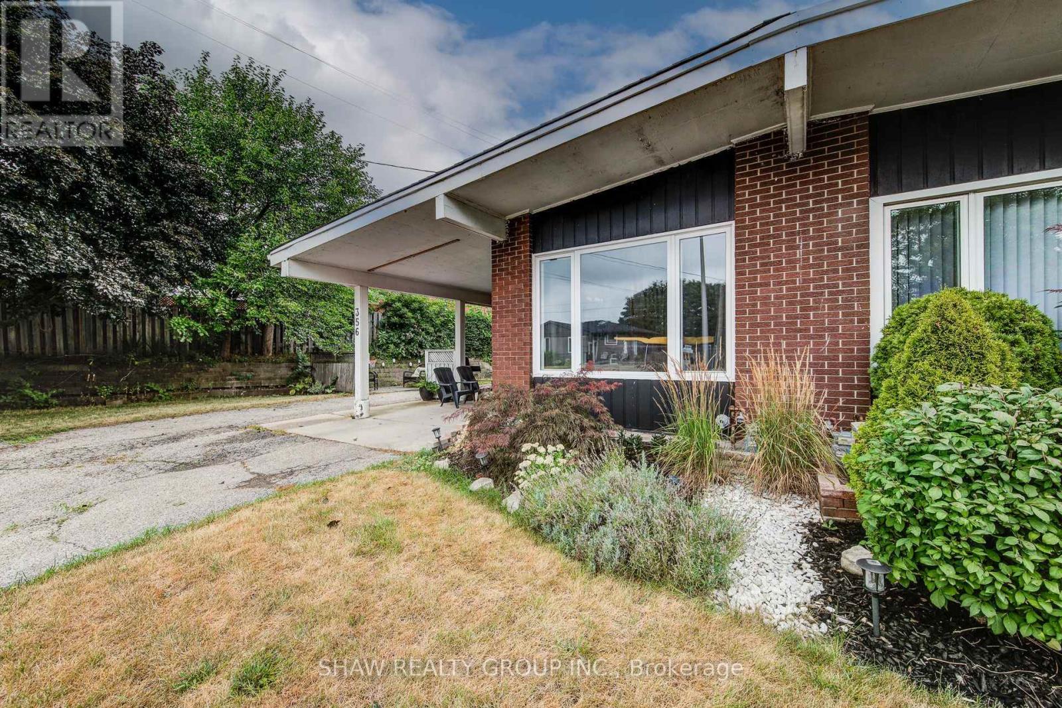
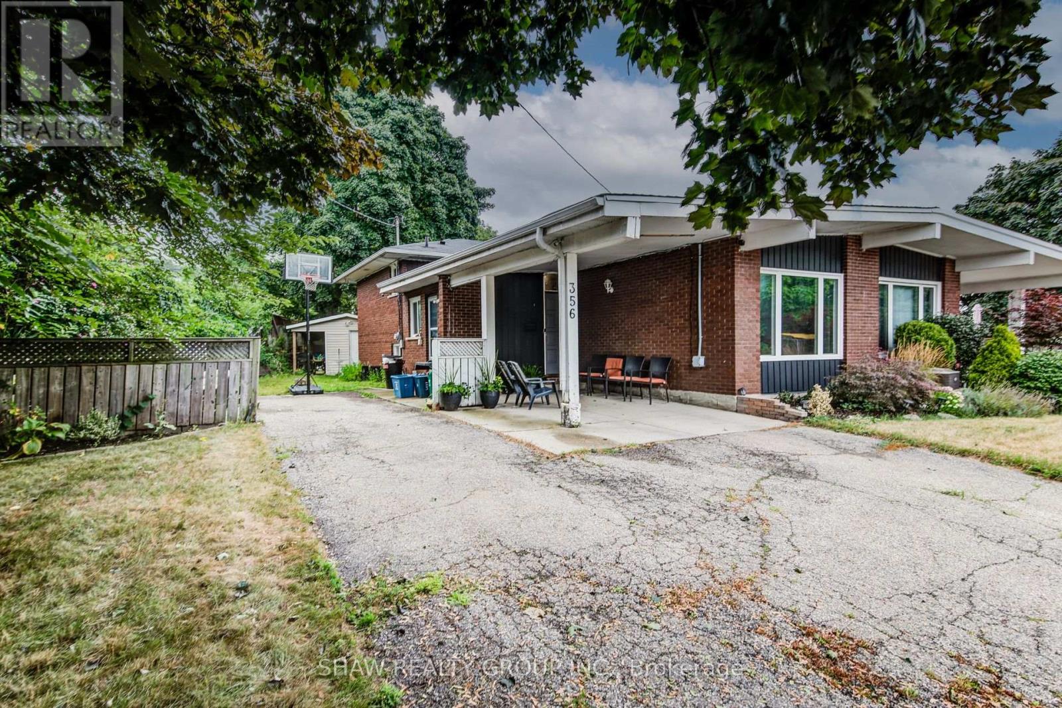
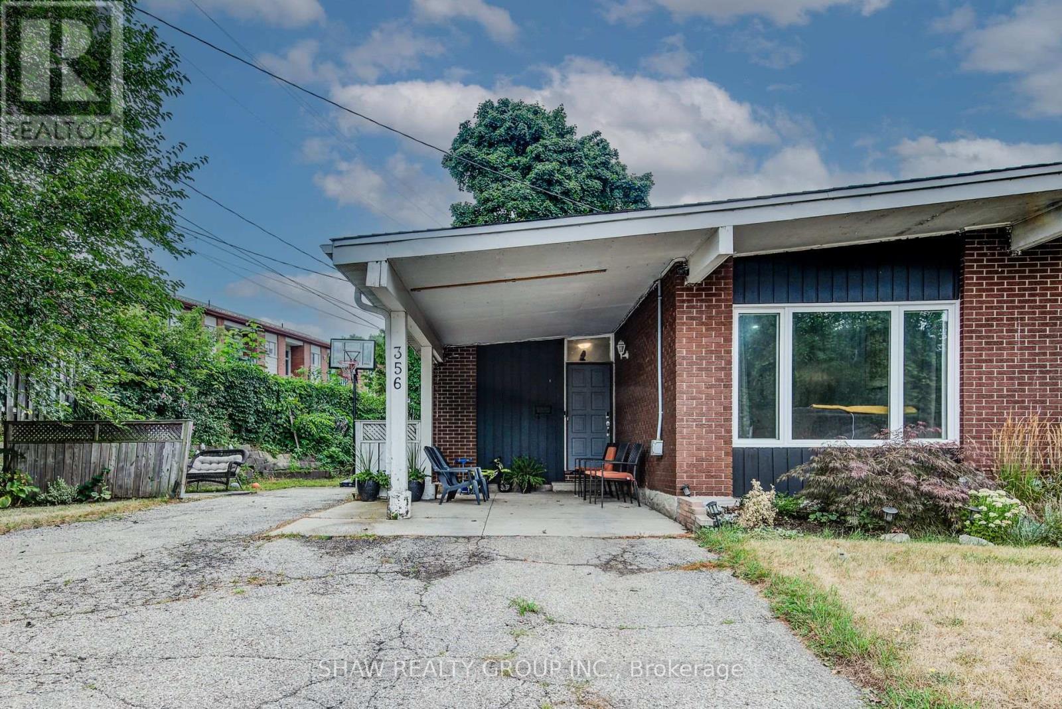
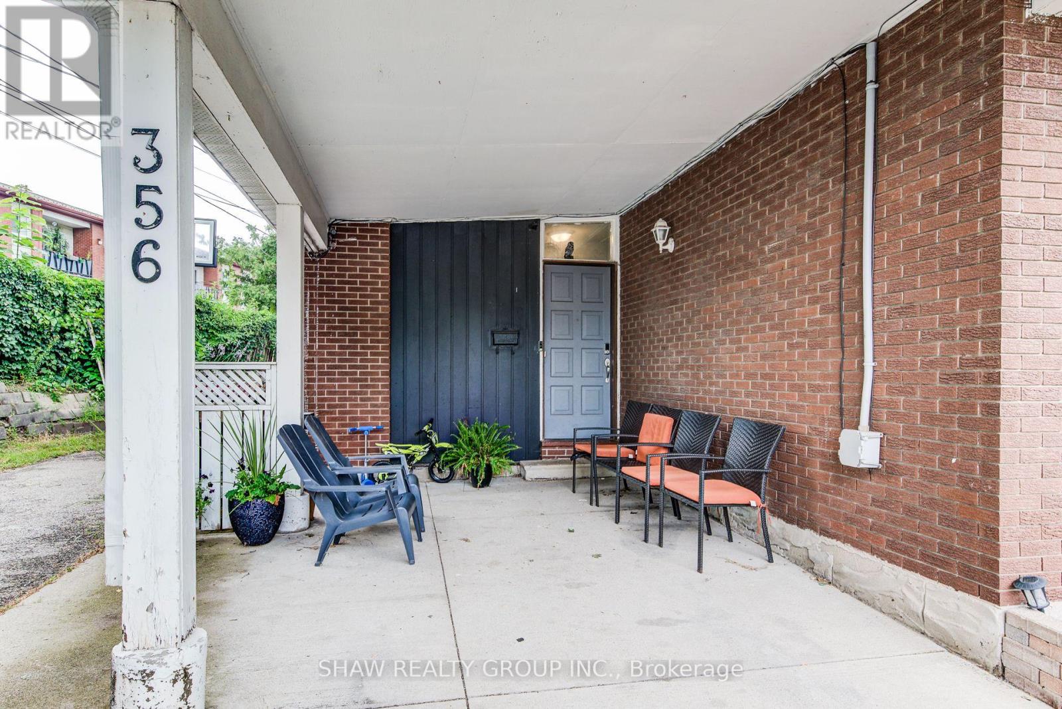
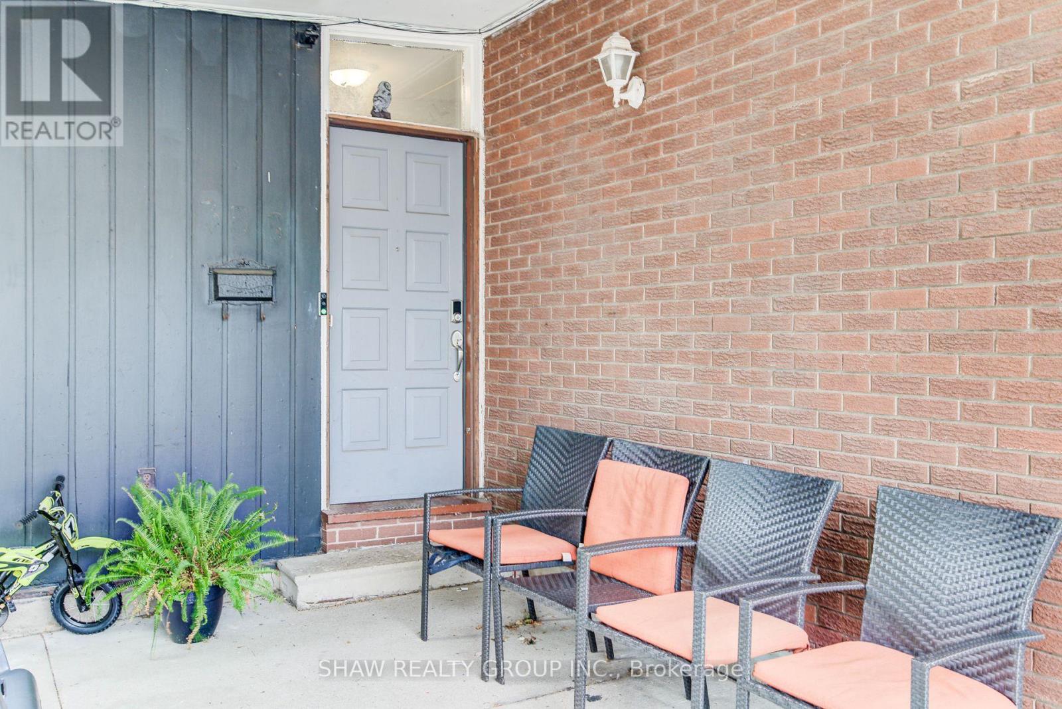
$499,999
356 HILLCREST ROAD
Cambridge, Ontario, Ontario, N3H1B2
MLS® Number: X12346527
Property description
Welcome to 356 Hillcrest Road! This unique and spacious home offers the perfect blend of commuter convenience and quiet cul-de-sac living. Designed with families in mind, the multi-level layout provides generous living space with minimal stairs ideal for a growing household. The upper level features two large bedrooms, each with access to a 4-piece bathroom. Just a few steps down, the lower floor hosts a large primary suite complete with a walk-in closet with custom cabinetry, an additional mini closet, and easy access to a fully appointed bathroom. The main floor showcases a massive living room connected to the dining area, just steps from the fully upgraded kitchen with quartz countertops and stainless steel appliances. The lower level offers custom cabinetry and flexible space for entertaining, a home office, or more. Outside, you'll find a fully insulated shed with a dedicated heater a hobbyists dream as well as a natural gas BBQ hookup, garden space, and a long driveway for multiple vehicles. All above-grade windows were replaced in 2022, and a brand-new 2025 tankless water heater is on rental for energy efficiency and peace of mind. The location is unbeatable minutes to the 401, Costco, restaurants, and all that Cambridge and Kitchener have to offer, yet tucked away on a quiet, low-traffic street. This is the home you've been searching for!
Building information
Type
*****
Appliances
*****
Basement Development
*****
Basement Type
*****
Construction Style Attachment
*****
Construction Style Split Level
*****
Cooling Type
*****
Exterior Finish
*****
Foundation Type
*****
Heating Fuel
*****
Heating Type
*****
Size Interior
*****
Utility Water
*****
Land information
Sewer
*****
Size Depth
*****
Size Frontage
*****
Size Irregular
*****
Size Total
*****
Rooms
Main level
Living room
*****
Kitchen
*****
Dining room
*****
Lower level
Bedroom
*****
Bathroom
*****
Basement
Recreational, Games room
*****
Laundry room
*****
Second level
Primary Bedroom
*****
Bedroom
*****
Bathroom
*****
Courtesy of SHAW REALTY GROUP INC.
Book a Showing for this property
Please note that filling out this form you'll be registered and your phone number without the +1 part will be used as a password.
