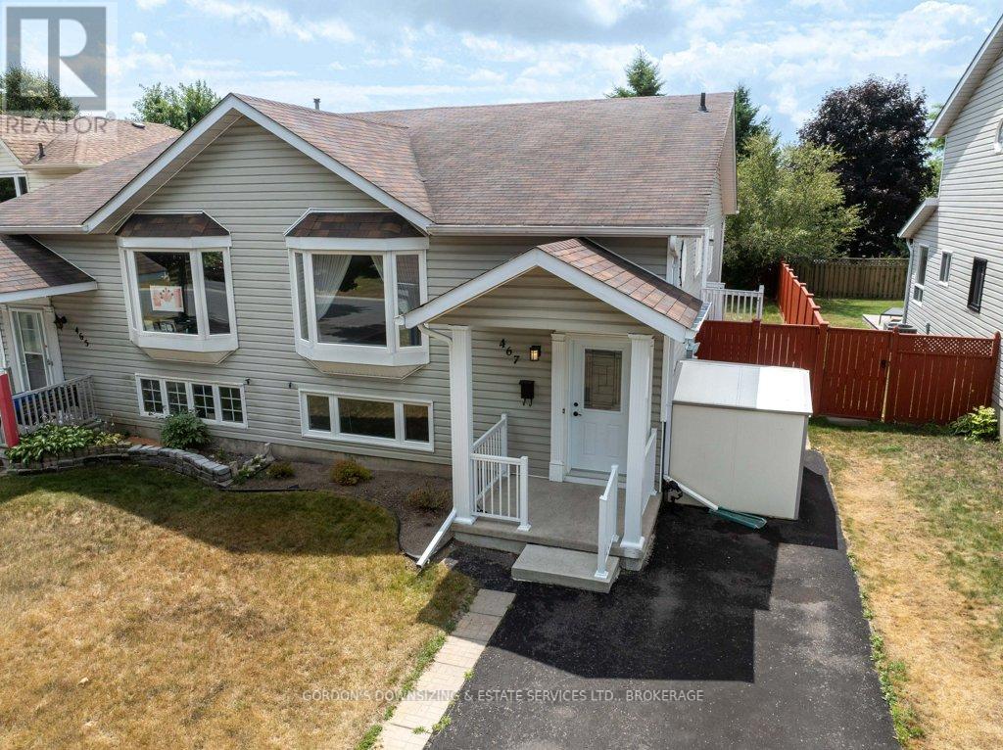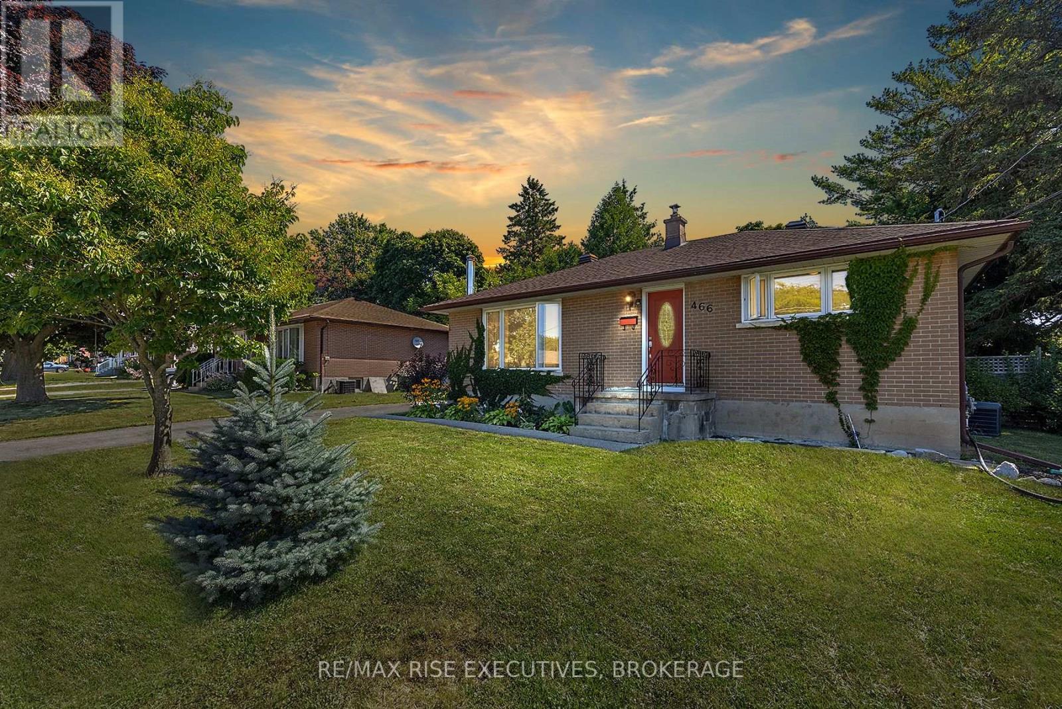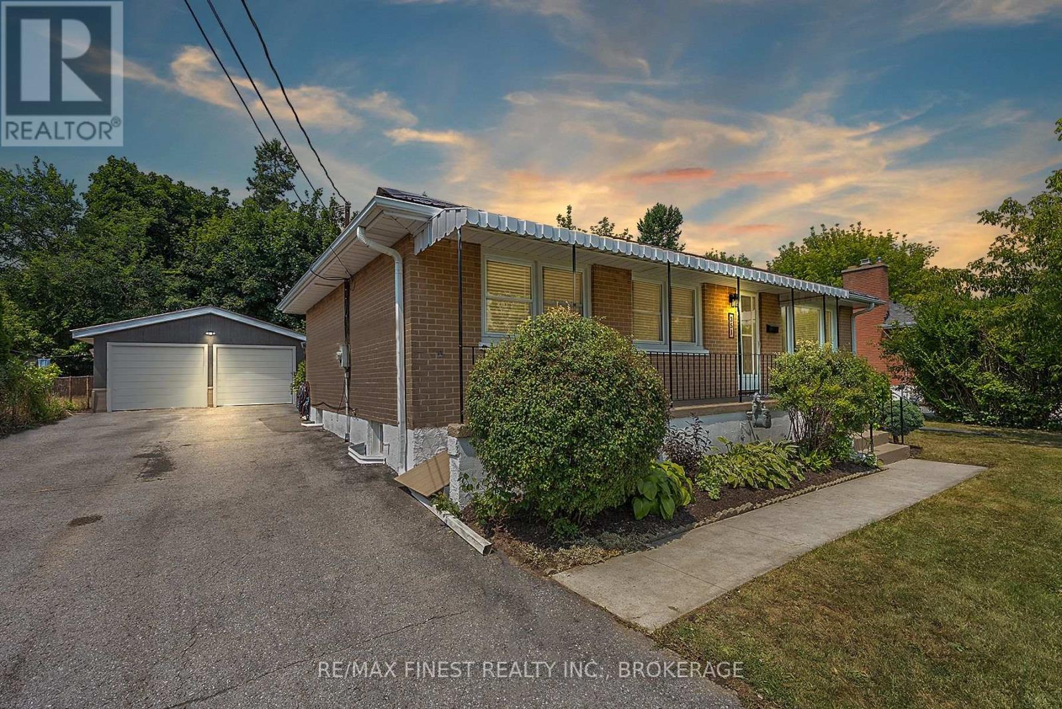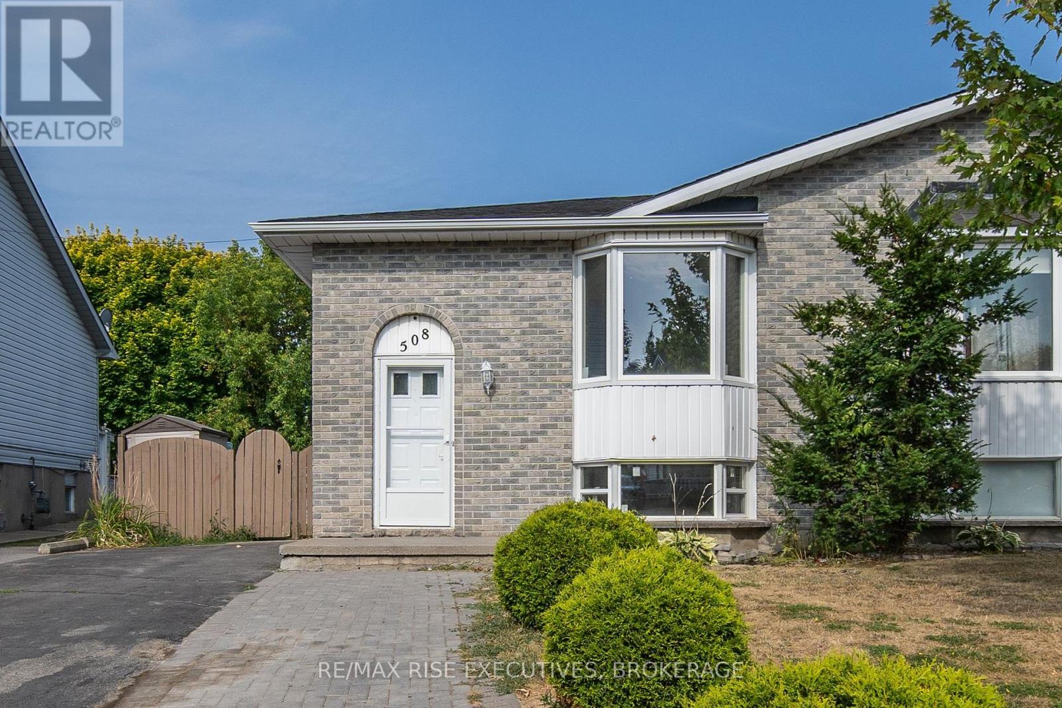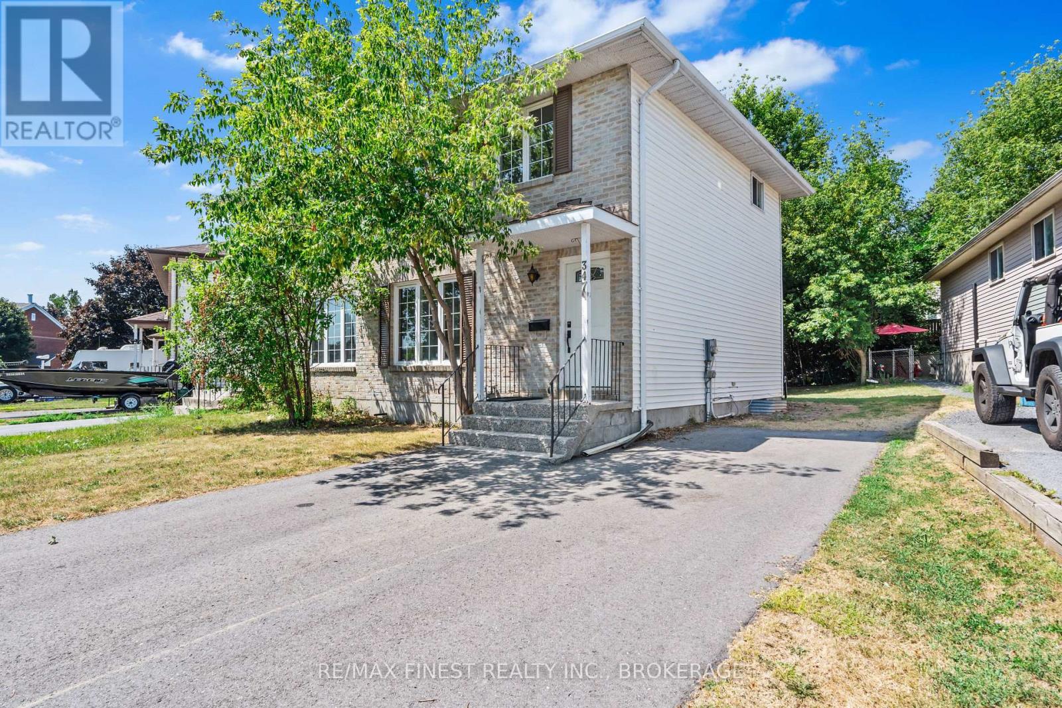Free account required
Unlock the full potential of your property search with a free account! Here's what you'll gain immediate access to:
- Exclusive Access to Every Listing
- Personalized Search Experience
- Favorite Properties at Your Fingertips
- Stay Ahead with Email Alerts
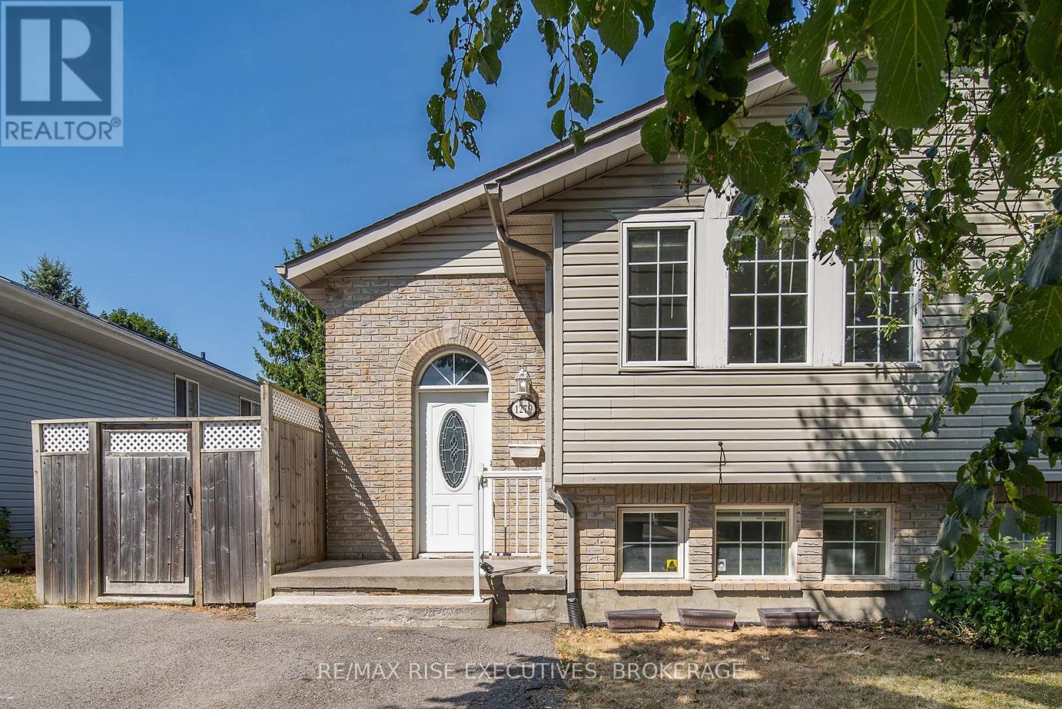
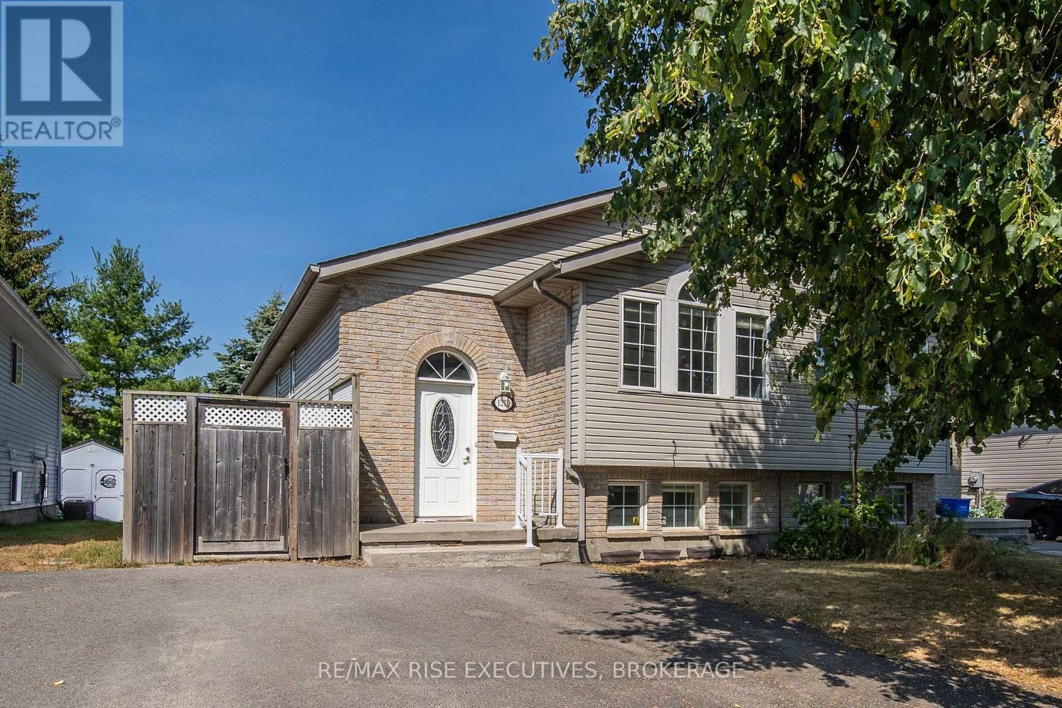
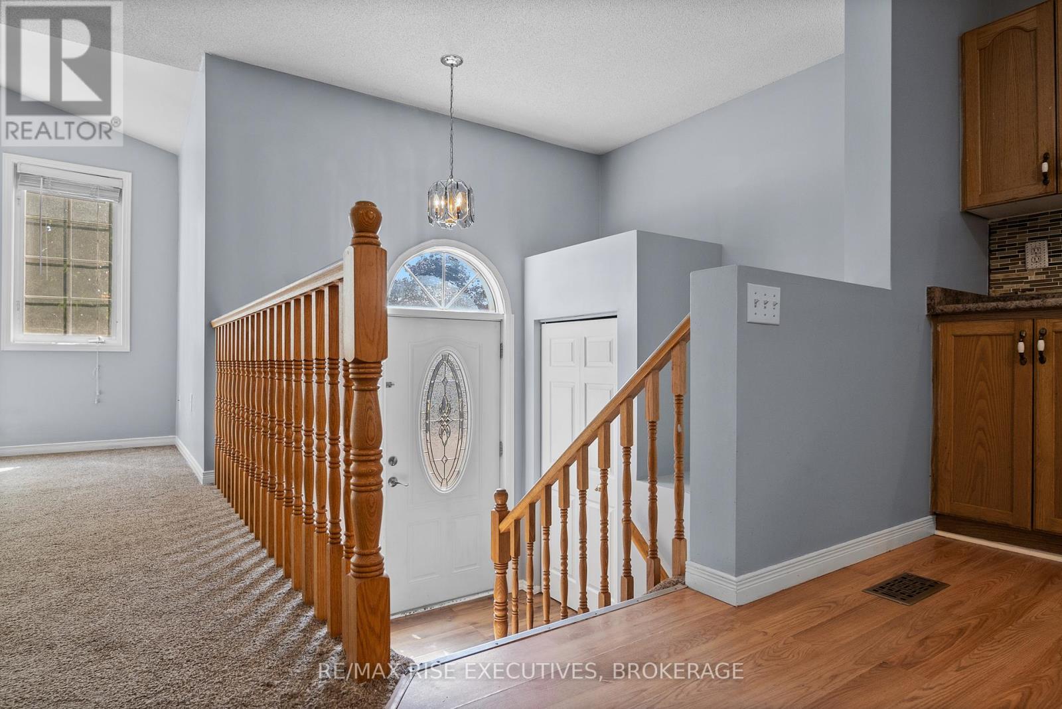
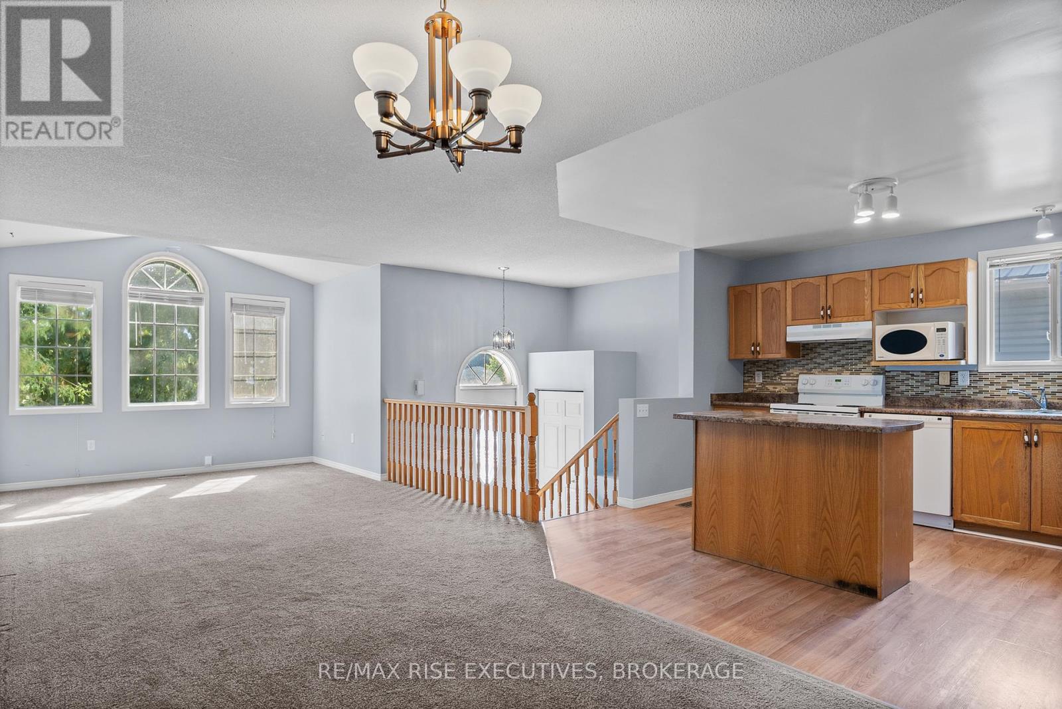
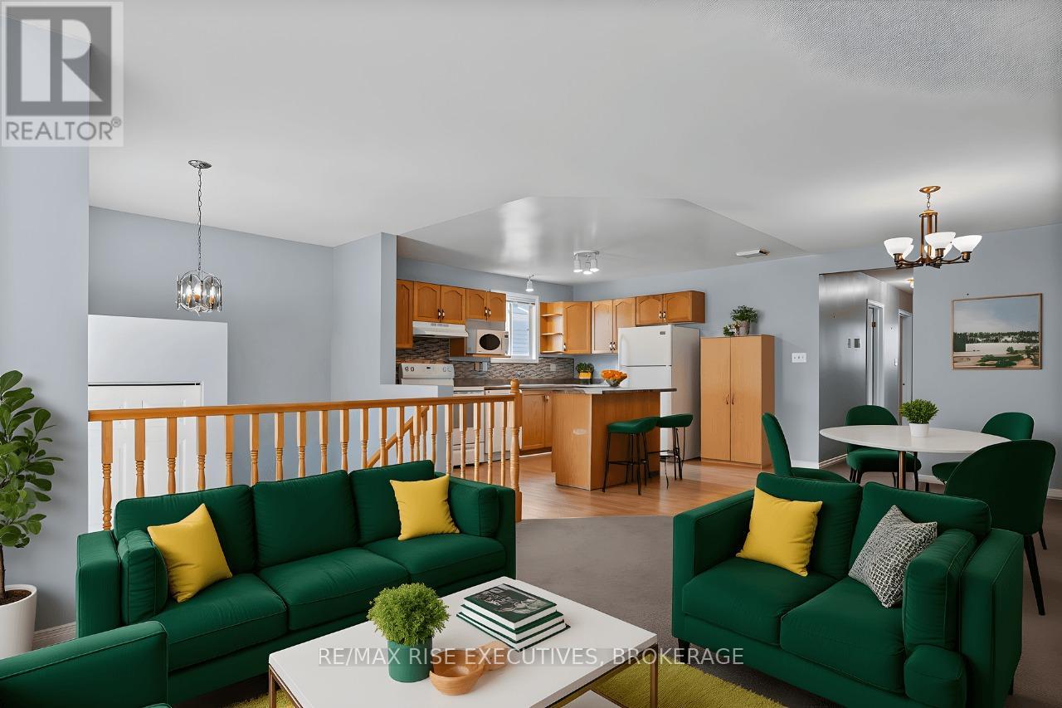
$519,900
1279 BRACKENWOOD CRESCENT
Kingston, Ontario, Ontario, K7P2W3
MLS® Number: X12344379
Property description
Perfectly set up semi-detached bungalow with in-law suite and separate entrance! This well-maintained home offers incredible flexibility with two fully independent living spaces each with a private entrance and easy access to a secure shared laundry space. The main floor is a bright, open concept layout with plush, quite carpeting perfect for an upper level. 3 good sized bedrooms with a newly renovated bathroom. The lower-level in-law suite is spacious and open, offering a one bedroom with the potential to add a second, ideal for extended family, multi-generational living, or generating additional rental income. Located in a desirable west-end location and great great school district, this home is just minutes from the 401andwithin walking distance of Cataraqui Mall, Walmart, and Loblaws. Whether you're a savvy investor, a homeowner looking to offset your mortgage, or need room for family this property isa rare and valuable find! Recent Updates include furnace 7 years, Shingles 2 years, Main floor bathroom 3 years.
Building information
Type
*****
Age
*****
Appliances
*****
Architectural Style
*****
Basement Development
*****
Basement Features
*****
Basement Type
*****
Construction Style Attachment
*****
Cooling Type
*****
Exterior Finish
*****
Foundation Type
*****
Heating Fuel
*****
Heating Type
*****
Size Interior
*****
Stories Total
*****
Utility Water
*****
Land information
Sewer
*****
Size Depth
*****
Size Frontage
*****
Size Irregular
*****
Size Total
*****
Rooms
Main level
Bathroom
*****
Bedroom 3
*****
Bedroom 2
*****
Primary Bedroom
*****
Living room
*****
Kitchen
*****
Dining room
*****
Basement
Bedroom 4
*****
Recreational, Games room
*****
Kitchen
*****
Utility room
*****
Bathroom
*****
Main level
Bathroom
*****
Bedroom 3
*****
Bedroom 2
*****
Primary Bedroom
*****
Living room
*****
Kitchen
*****
Dining room
*****
Basement
Bedroom 4
*****
Recreational, Games room
*****
Kitchen
*****
Utility room
*****
Bathroom
*****
Courtesy of RE/MAX RISE EXECUTIVES, BROKERAGE
Book a Showing for this property
Please note that filling out this form you'll be registered and your phone number without the +1 part will be used as a password.


