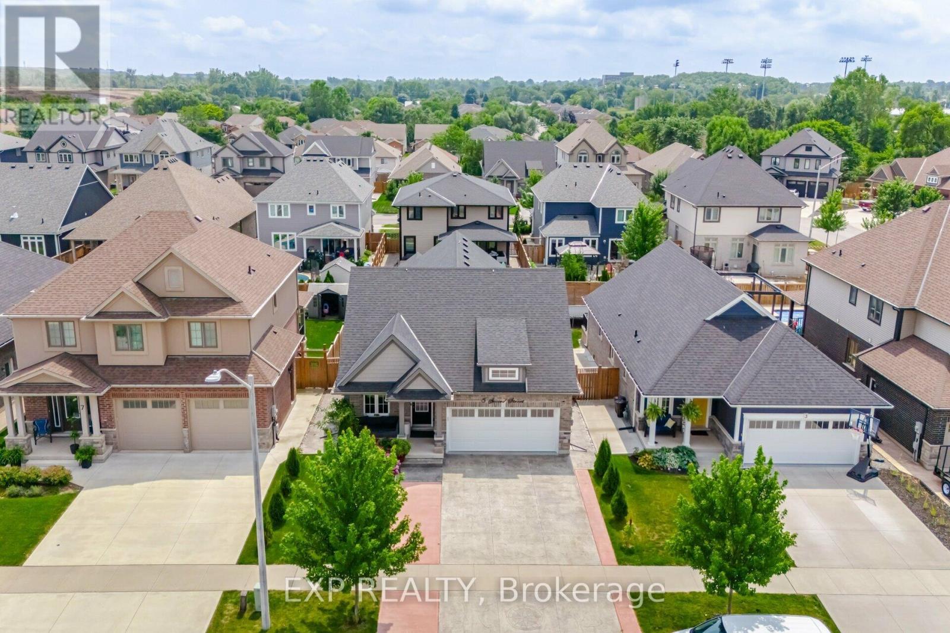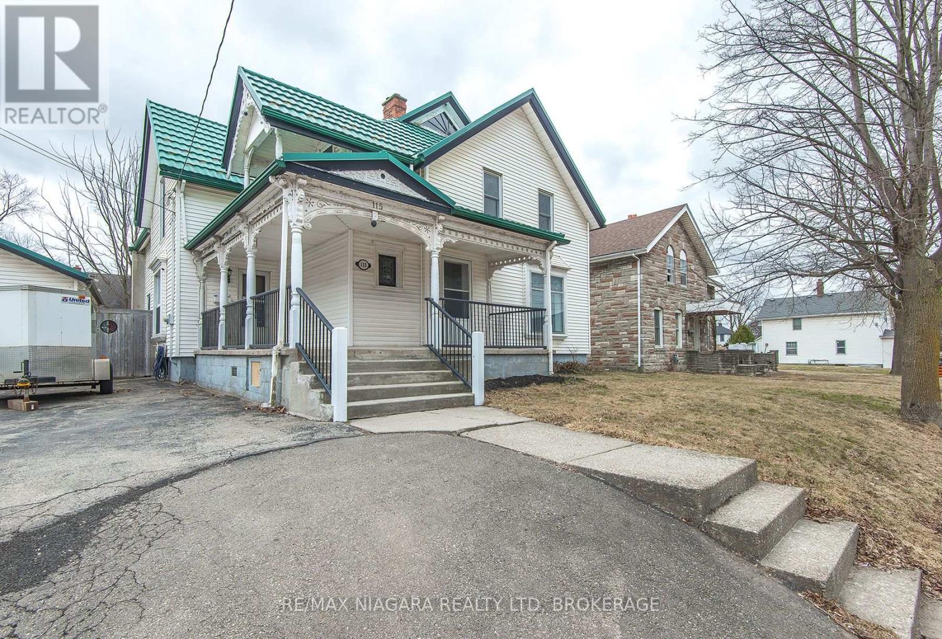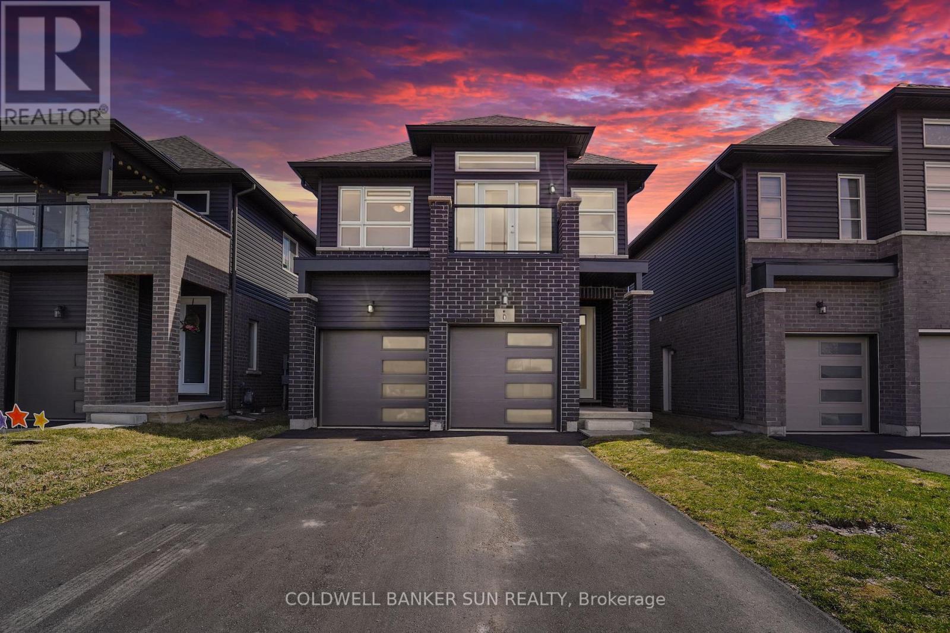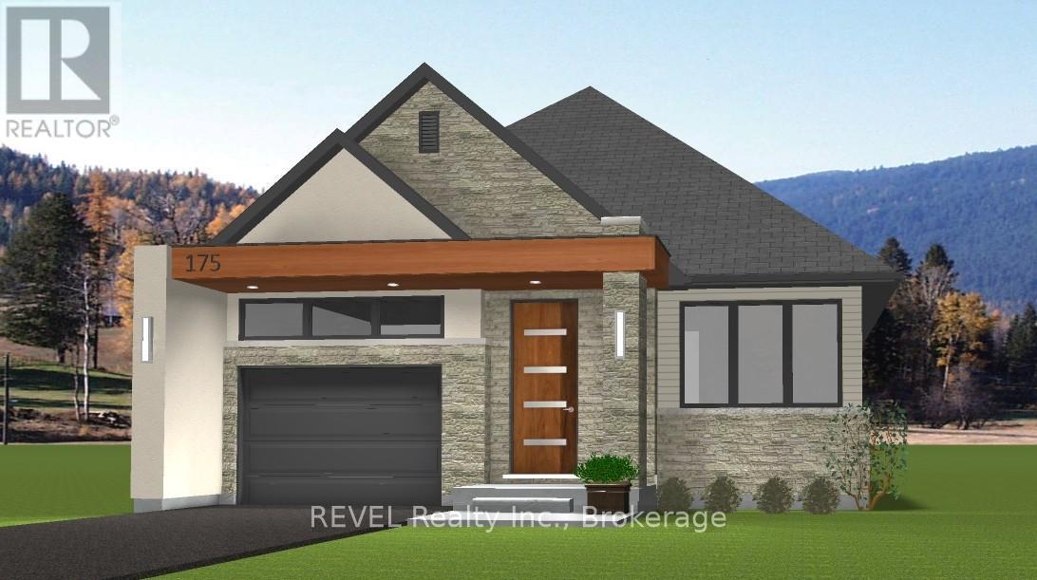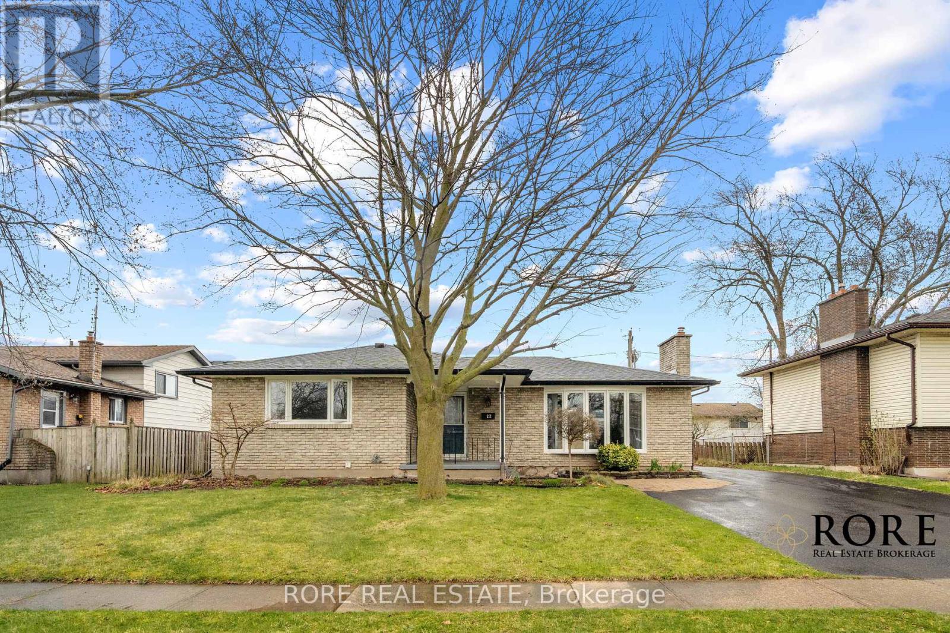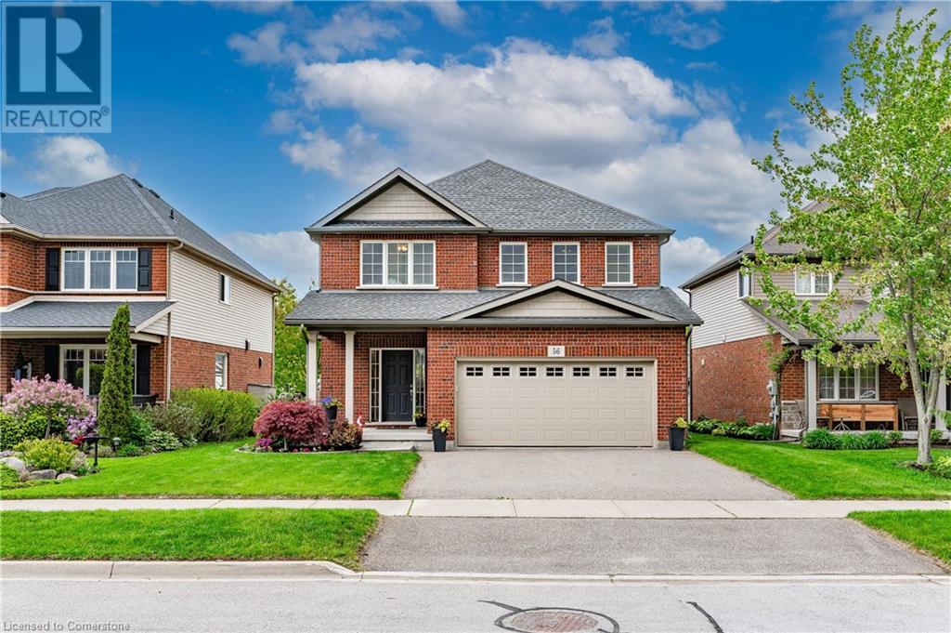Free account required
Unlock the full potential of your property search with a free account! Here's what you'll gain immediate access to:
- Exclusive Access to Every Listing
- Personalized Search Experience
- Favorite Properties at Your Fingertips
- Stay Ahead with Email Alerts
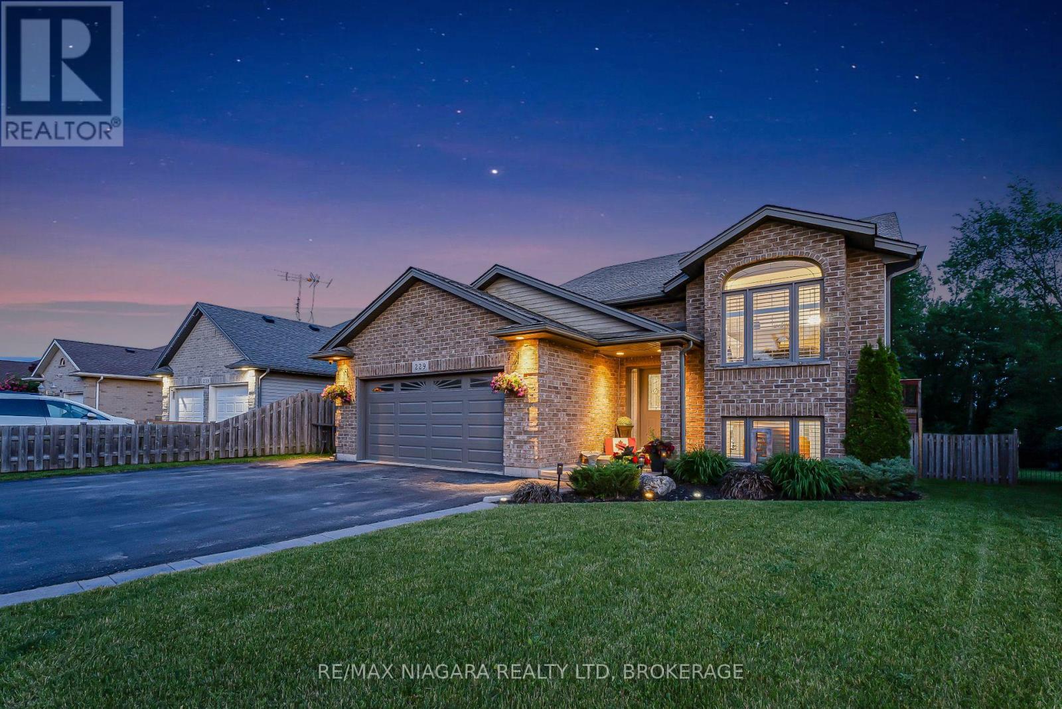
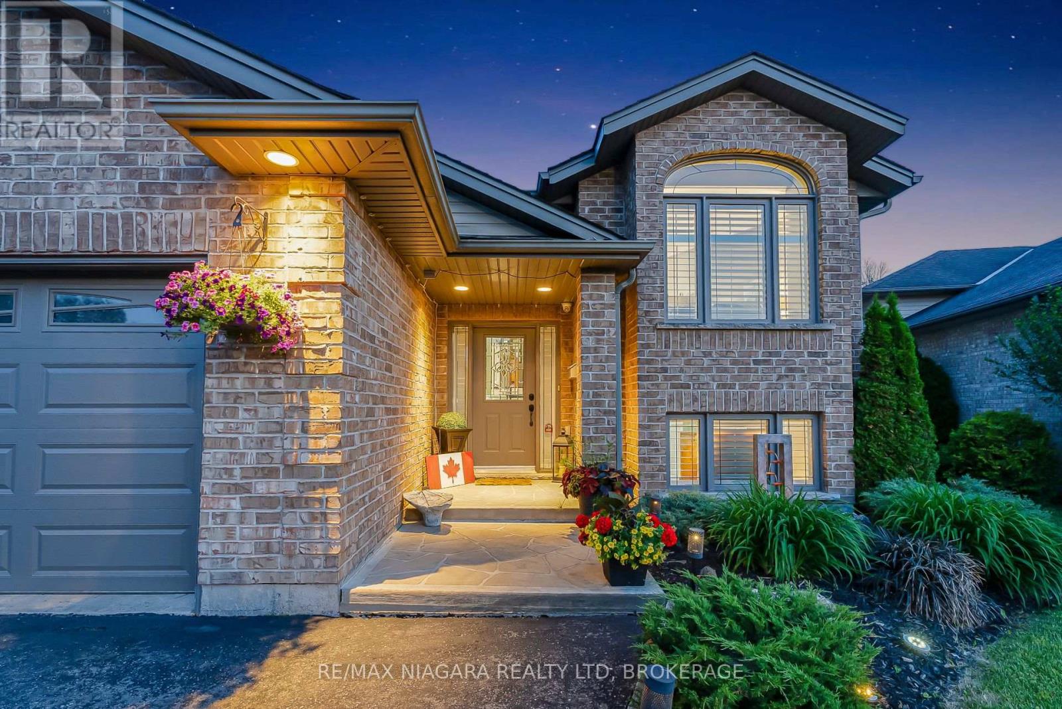
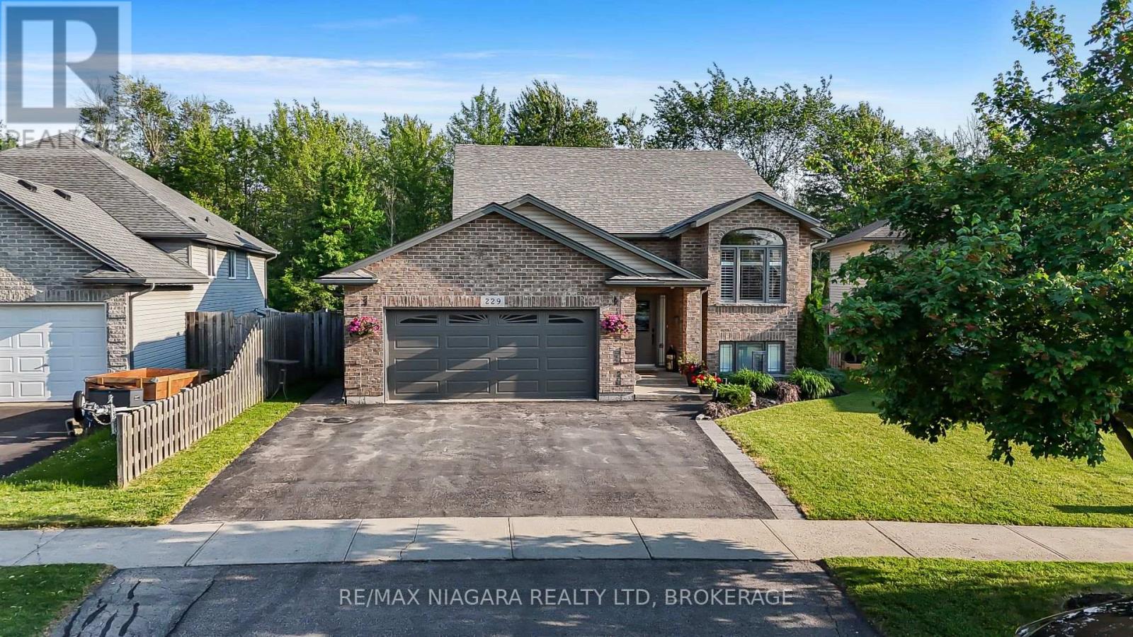
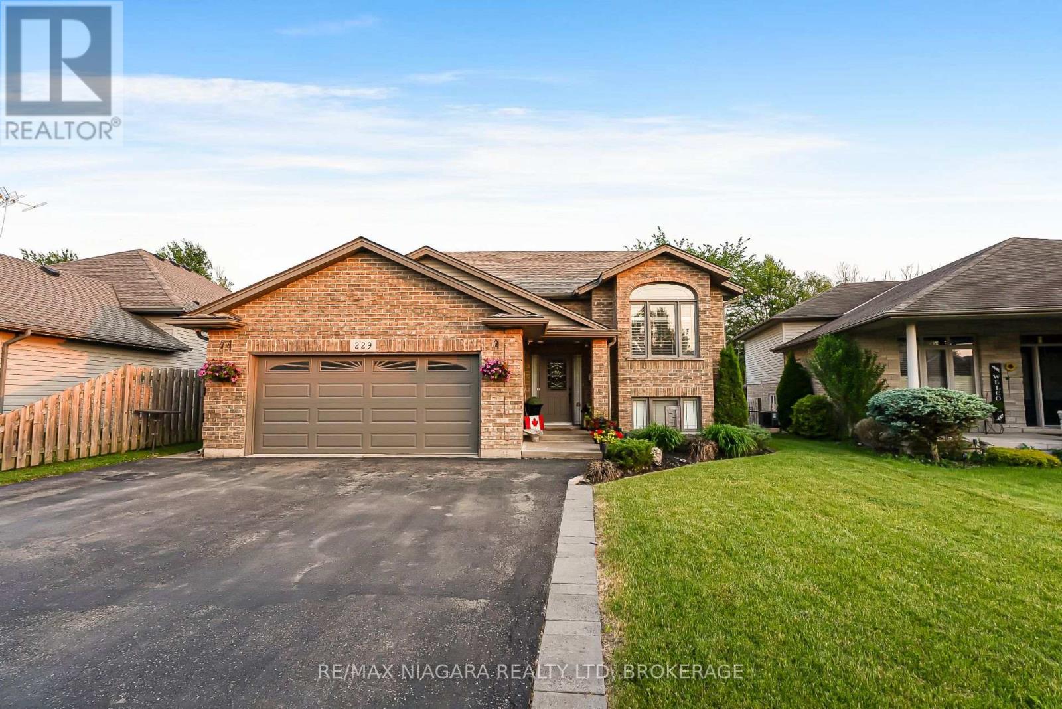
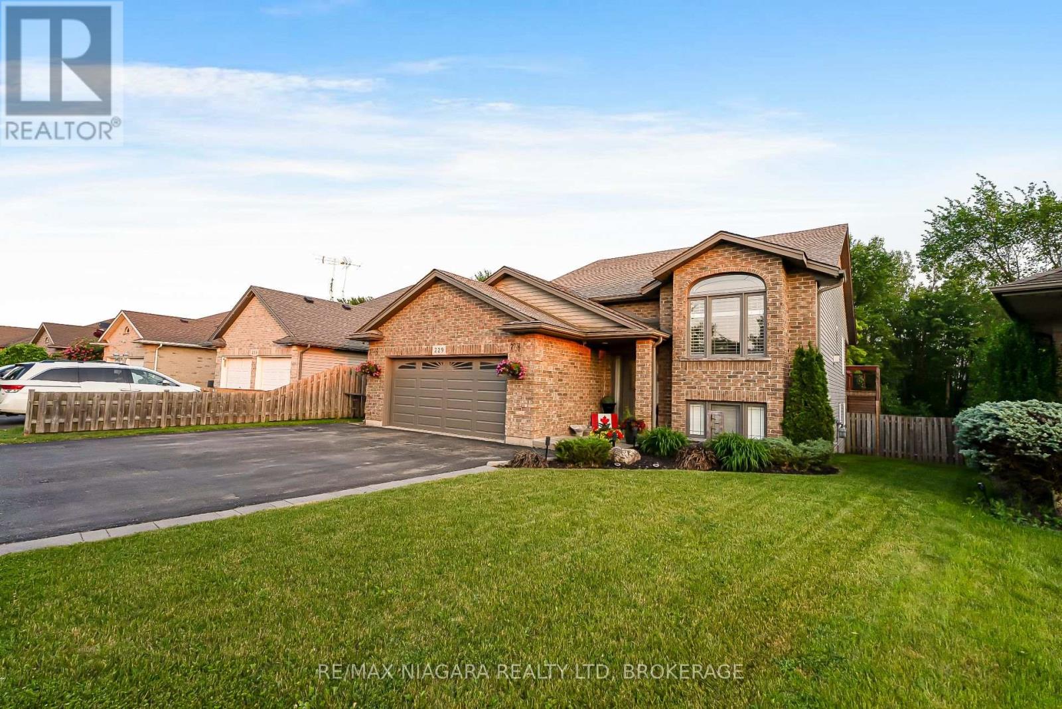
$799,900
229 WELLBROOK BOULEVARD
Welland, Ontario, Ontario, L3C7M8
MLS® Number: X12343222
Property description
Multi-Generational Living at Its Best!!!! This beautifully maintained 4-bed, 2-bath home offers a rare two-in-one layout with two full kitchens - perfect for in-laws, adult children, guests, or rental potential! The bright main level features an open-concept kitchen with walkout to the upper patio, while the lower level offers its own kitchen, private walkout, and covered patio.Enjoy a low-maintenance backyard oasis with a peaceful pond, fire pit, and NO REAR NEIGHBOURS - plus a quiet creek and visiting deer! High-end upgrades include a 19 ft motorized awning, LED patio lighting, Wi-Fi Jackshaft garage opener, cove lighting, custom shed with electricity, water-powered backup system and an automated sprinkler system!!! Steps from the Gerry Berkhout Trail, minutes to golf courses, Welland Hospital, markets, and festivals. This home offers space, privacy, and flexibility for todays family. Whether you're looking for a home that brings family together across generations, want separate space for in-laws or adult children, or see potential for an income-producing rental, this home is designed to make it possible. Book your private showing today!!
Building information
Type
*****
Amenities
*****
Appliances
*****
Basement Development
*****
Basement Features
*****
Basement Type
*****
Construction Style Attachment
*****
Cooling Type
*****
Exterior Finish
*****
Fireplace Present
*****
Foundation Type
*****
Heating Fuel
*****
Heating Type
*****
Size Interior
*****
Stories Total
*****
Utility Water
*****
Land information
Sewer
*****
Size Depth
*****
Size Frontage
*****
Size Irregular
*****
Size Total
*****
Rooms
Main level
Bedroom 2
*****
Bedroom
*****
Dining room
*****
Kitchen
*****
Living room
*****
Bedroom 3
*****
Basement
Office
*****
Family room
*****
Kitchen
*****
Laundry room
*****
Bedroom
*****
Courtesy of RE/MAX NIAGARA REALTY LTD, BROKERAGE
Book a Showing for this property
Please note that filling out this form you'll be registered and your phone number without the +1 part will be used as a password.
