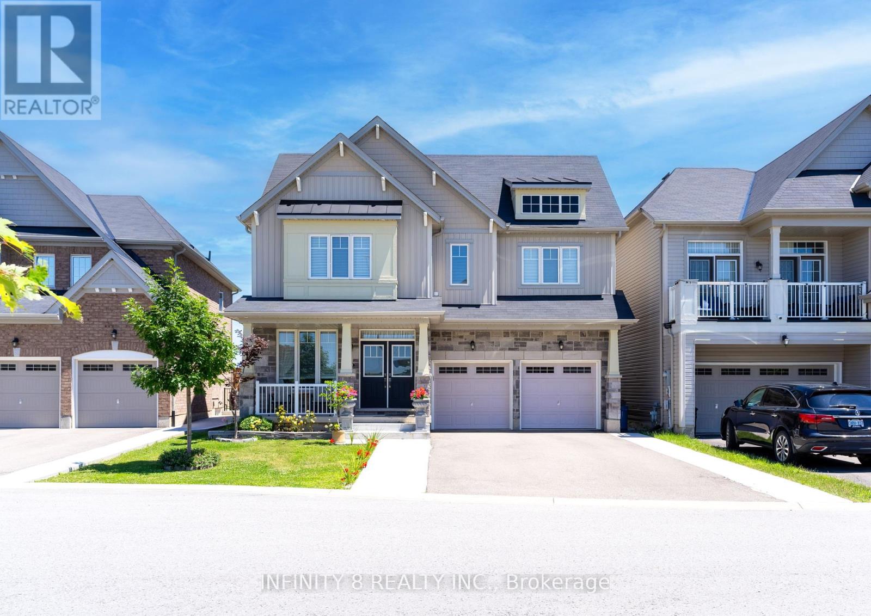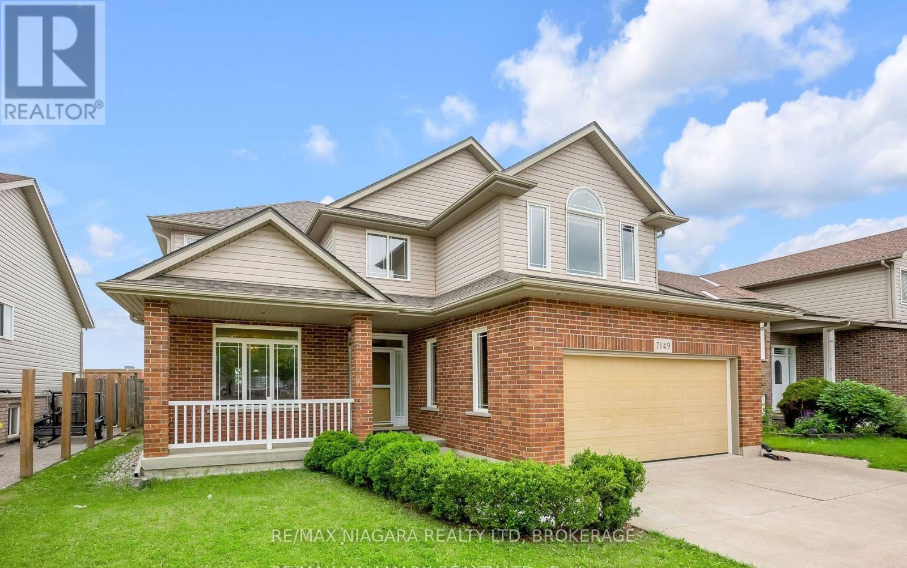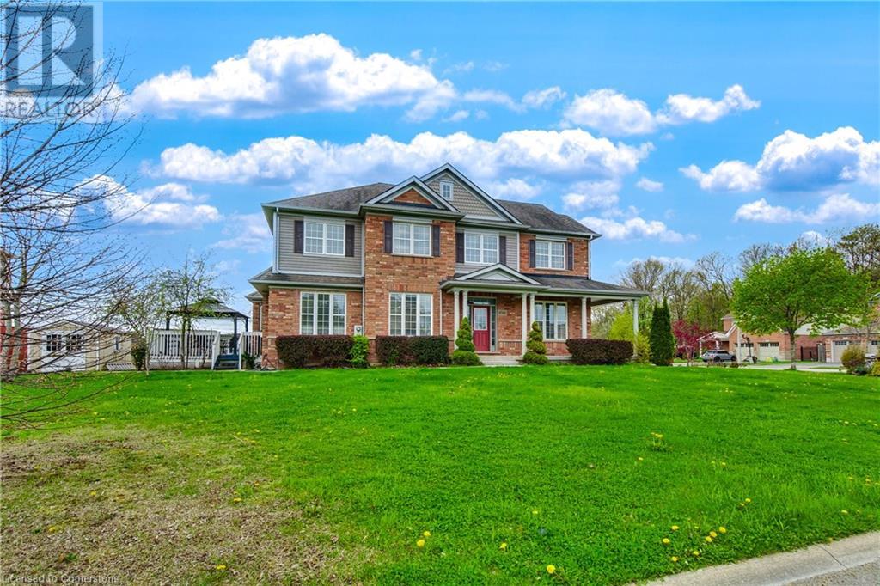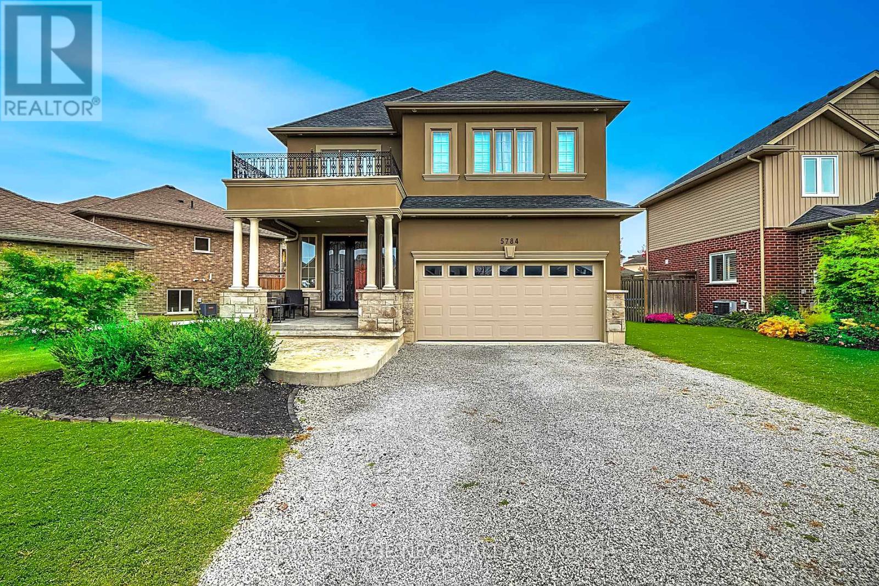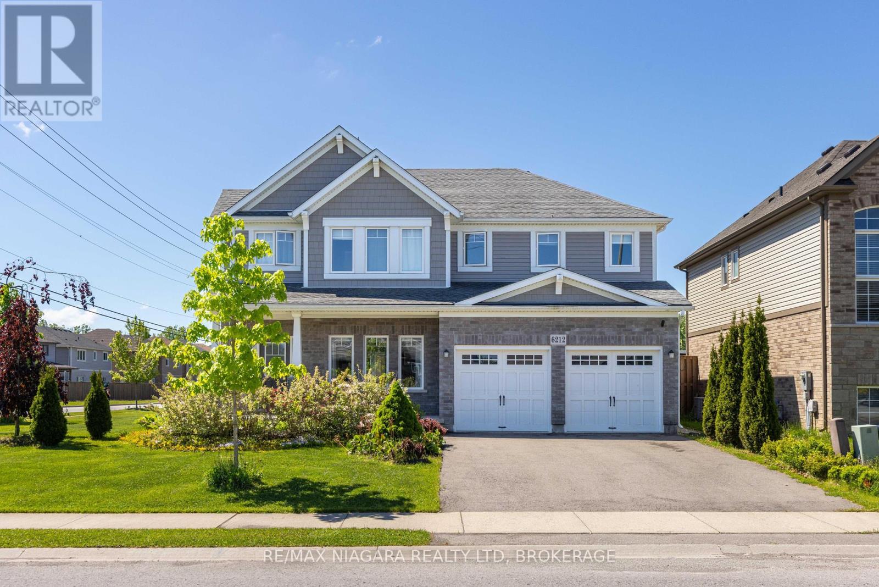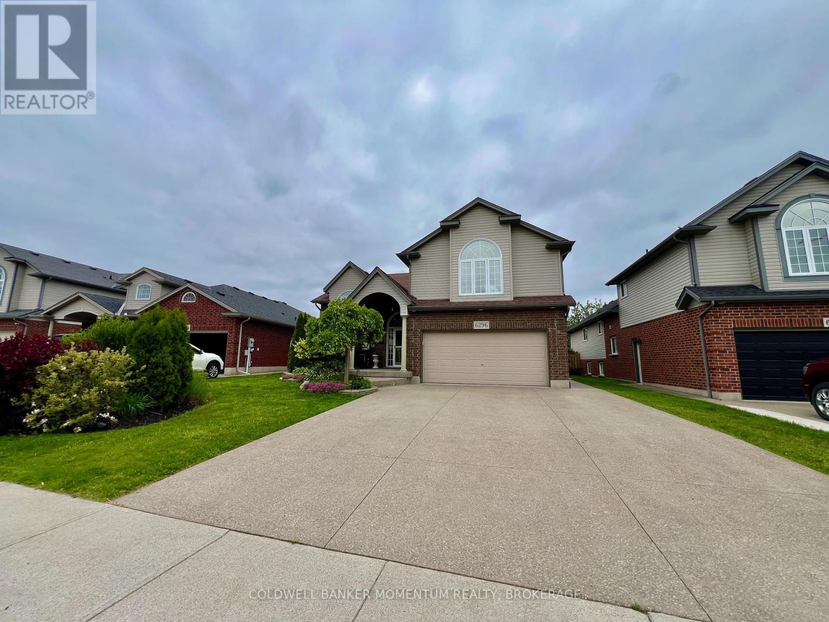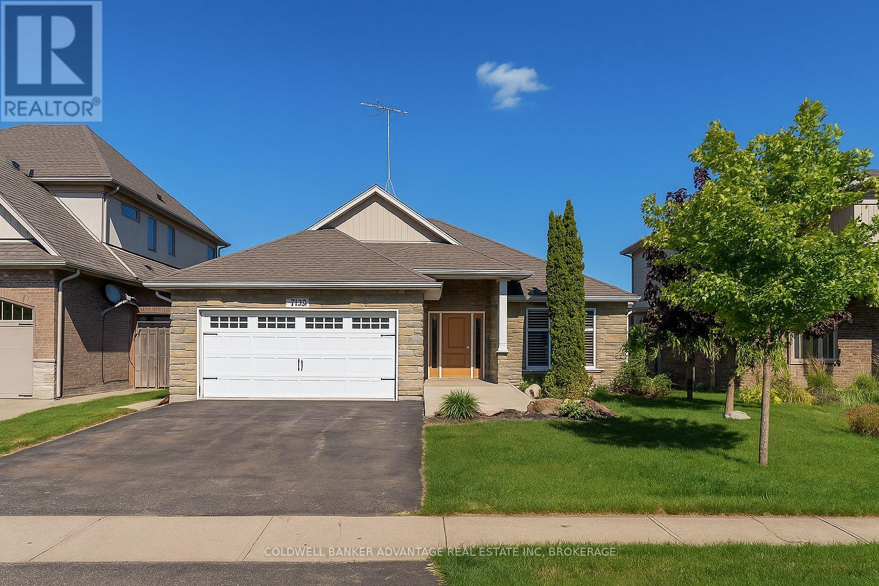Free account required
Unlock the full potential of your property search with a free account! Here's what you'll gain immediate access to:
- Exclusive Access to Every Listing
- Personalized Search Experience
- Favorite Properties at Your Fingertips
- Stay Ahead with Email Alerts
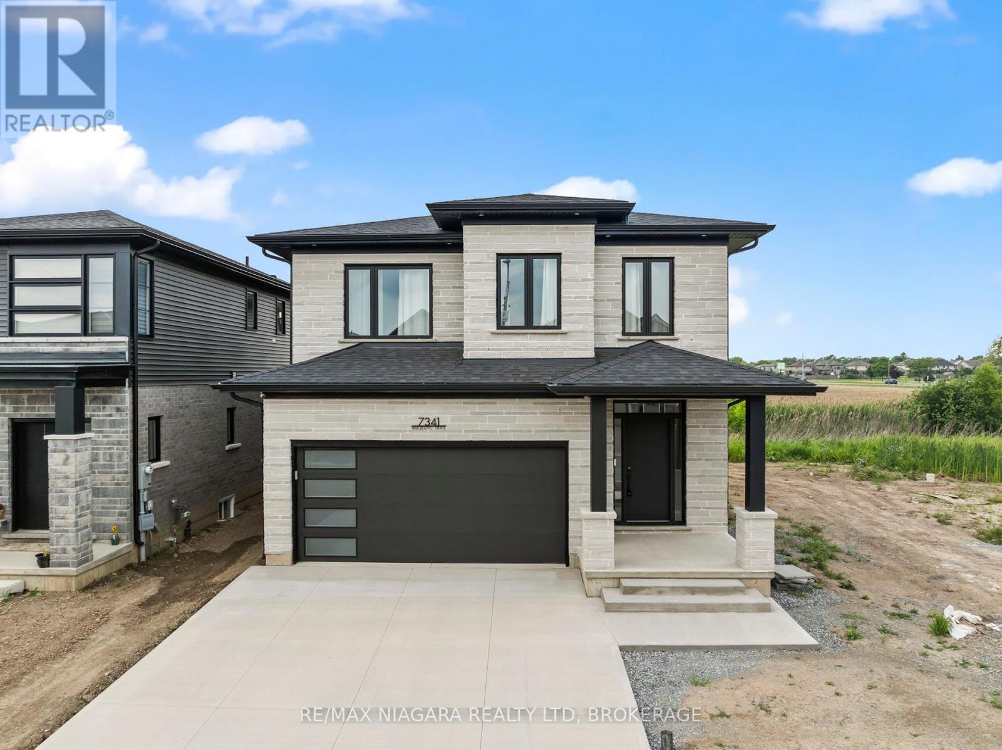
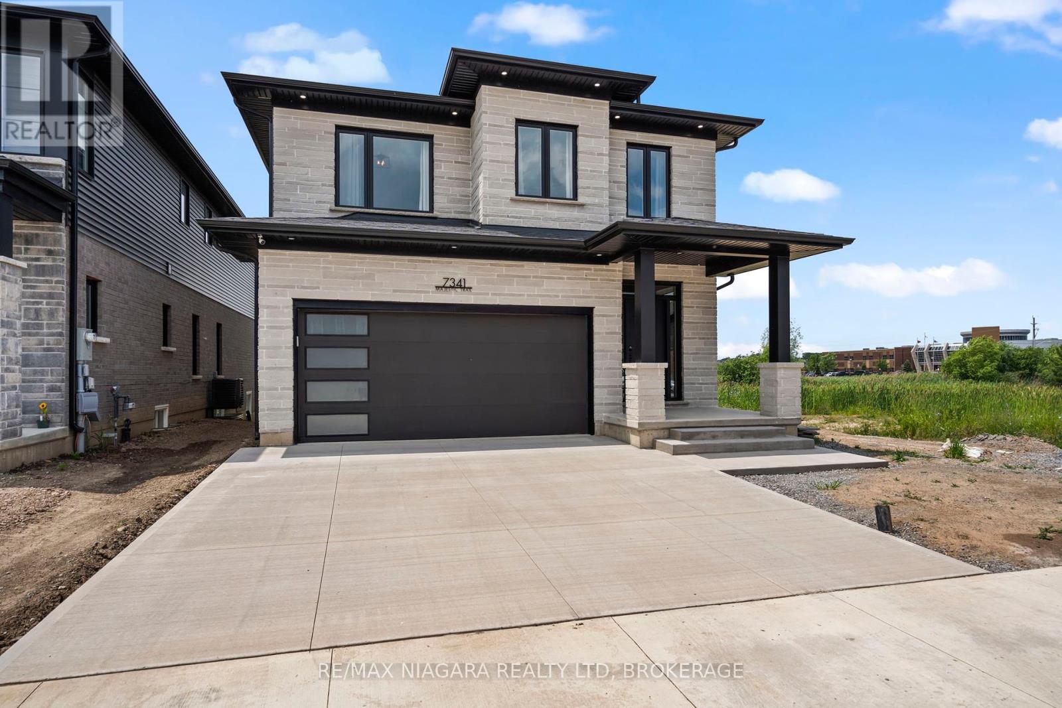
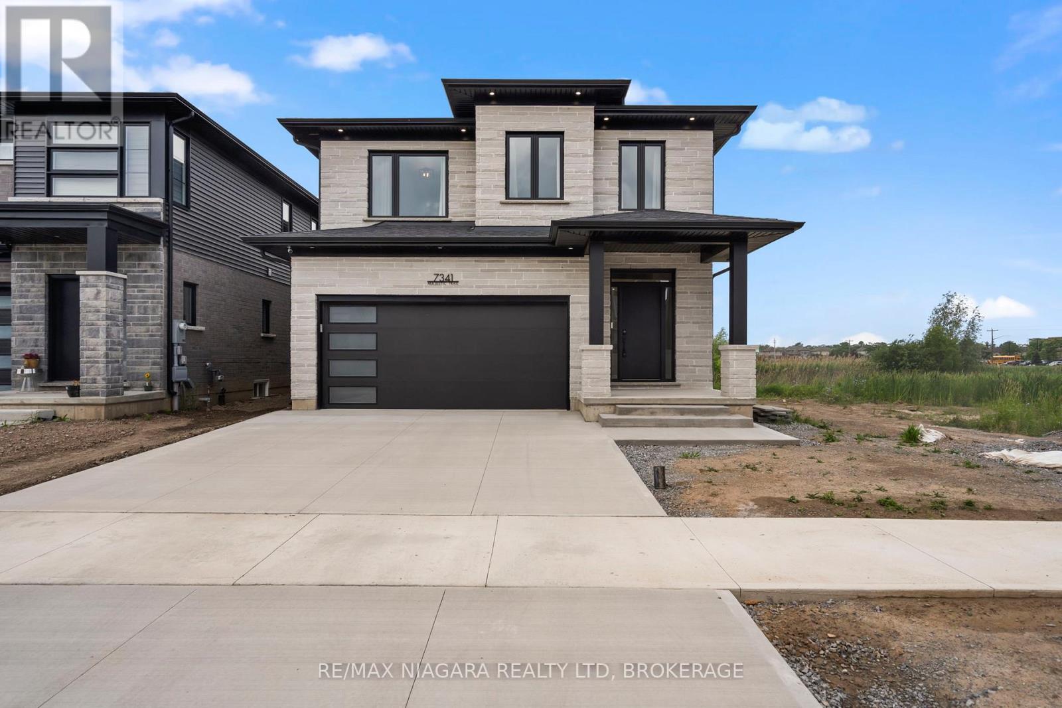
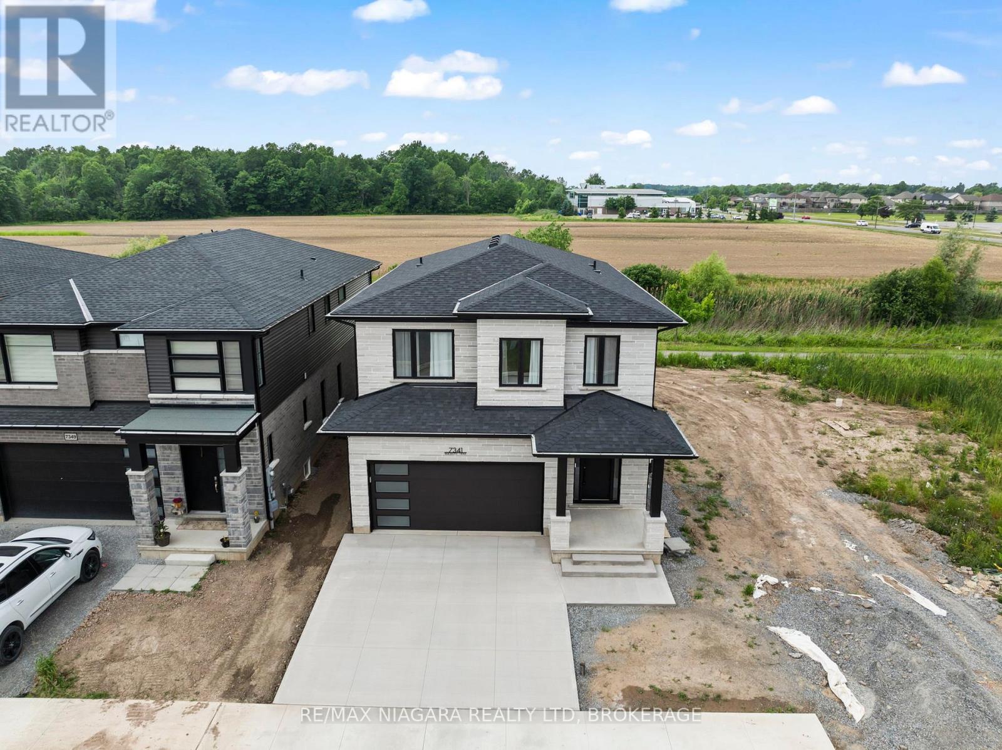
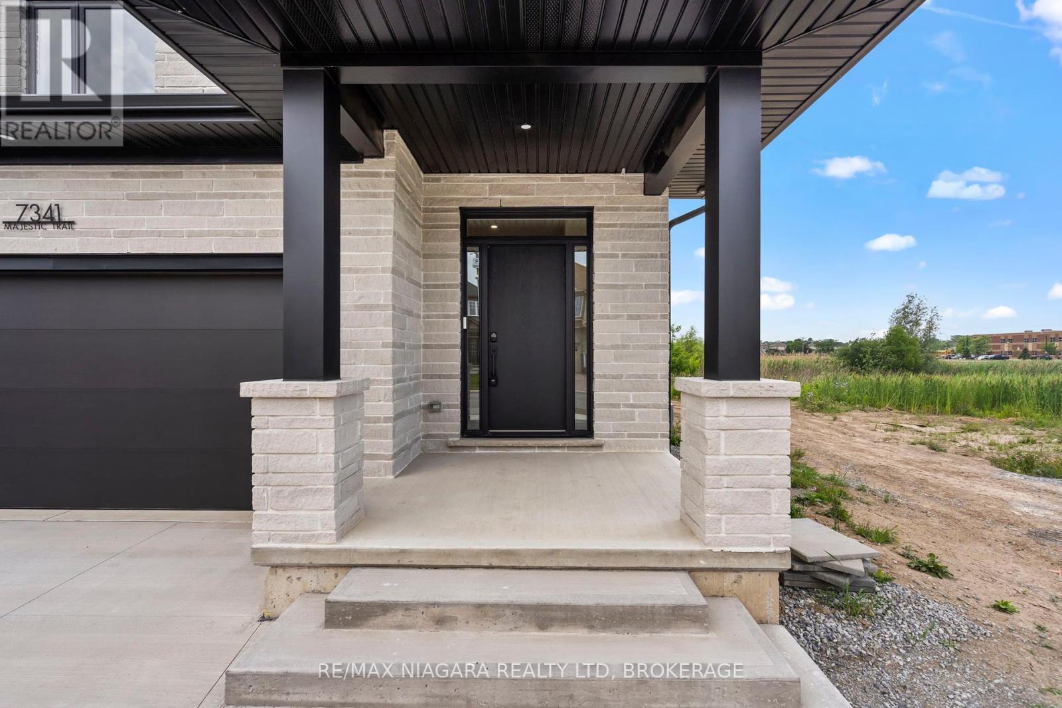
$999,900
7341 MAJESTIC TRAIL
Niagara Falls, Ontario, Ontario, L2H0K7
MLS® Number: X12339868
Property description
Welcome to 7341 Majestic Trail, a stunning newly built home in one of Niagara Falls most desirable south end neighbourhoods, offering no rear neighbours and surrounded by amenities. Built in 2024, this home features a brand new concrete driveway, luxury vinyl plank flooring throughout, and an open-concept main floor with a custom kitchen boasting quartz countertops and stainless steel appliances, flowing into the living area with custom built-in shelving. A 2-piece powder room and mudroom with custom cabinetry complete the main level, along with sliding doors leading to a rear deck, pot lights in the soffits, and scenic views of the trail behind the property. A beautiful wood staircase with spindles leads to the second floor, where youll find four spacious bedrooms, a communal 4-piece washroom with a quartz vanity, and the convenience of second-floor laundry. The primary bedroom includes a walk-in closet and a stylish 4-piece ensuite with a curb-less shower, rain head, and luminated shower nook. The fully finished basement offers high ceilings, large windows that bring in plenty of natural light, an additional bedroom with egress window, a 3-piece washroom with a custom tiled shower, and a rough-in for a wet bar that will be completed. Additional storage is available under the stairs and in the utility room. This home shows incredibly well10 out of 10and combines functionality, luxury, and location.
Building information
Type
*****
Appliances
*****
Basement Development
*****
Basement Type
*****
Construction Style Attachment
*****
Cooling Type
*****
Exterior Finish
*****
Foundation Type
*****
Half Bath Total
*****
Heating Fuel
*****
Heating Type
*****
Size Interior
*****
Stories Total
*****
Utility Water
*****
Land information
Sewer
*****
Size Depth
*****
Size Frontage
*****
Size Irregular
*****
Size Total
*****
Courtesy of RE/MAX NIAGARA REALTY LTD, BROKERAGE
Book a Showing for this property
Please note that filling out this form you'll be registered and your phone number without the +1 part will be used as a password.
