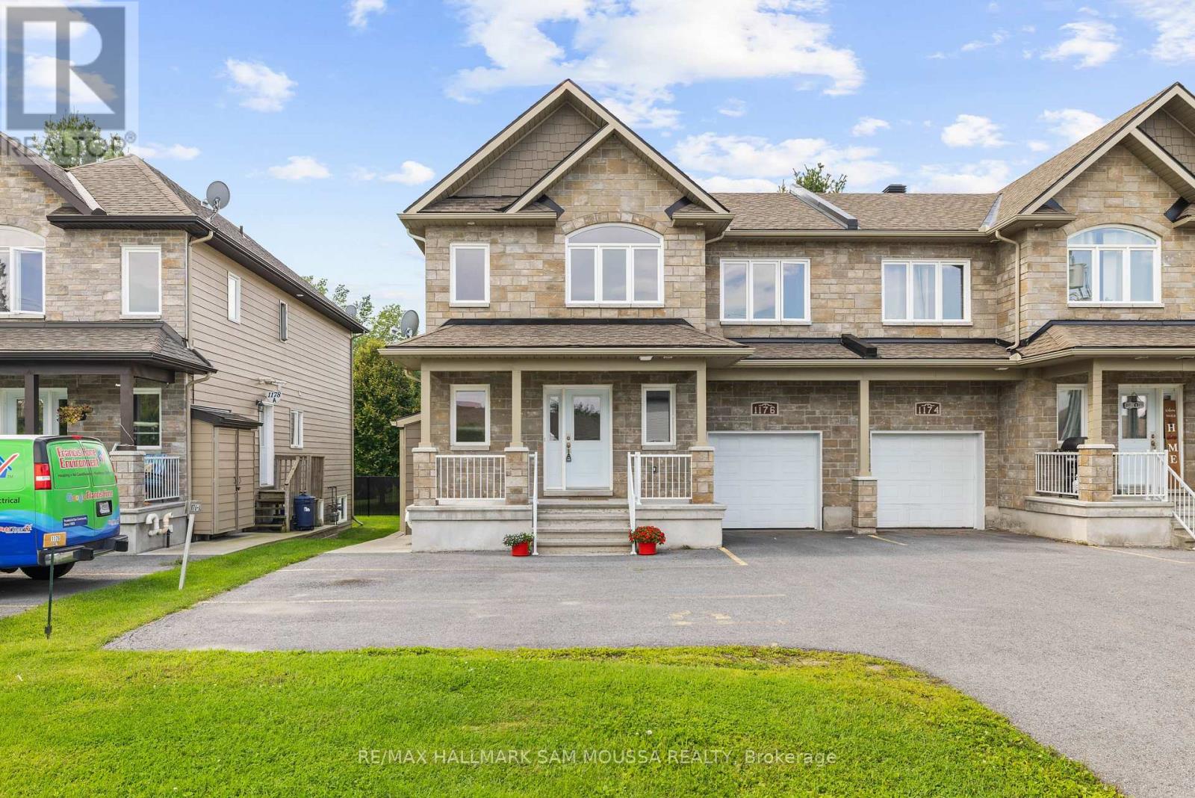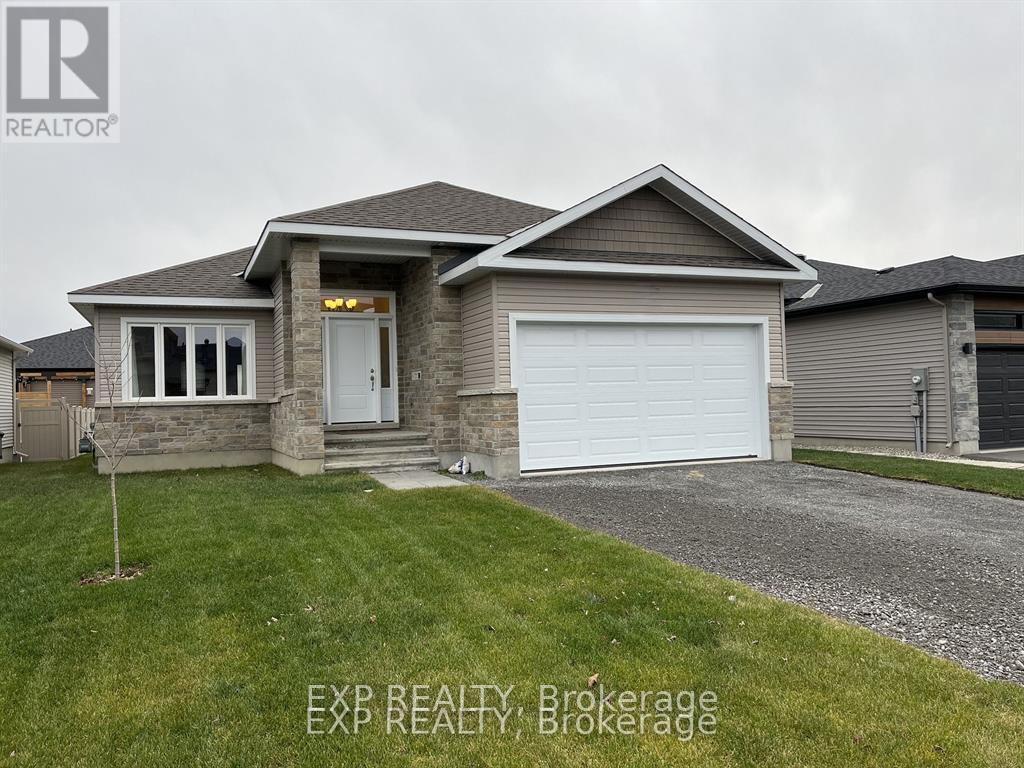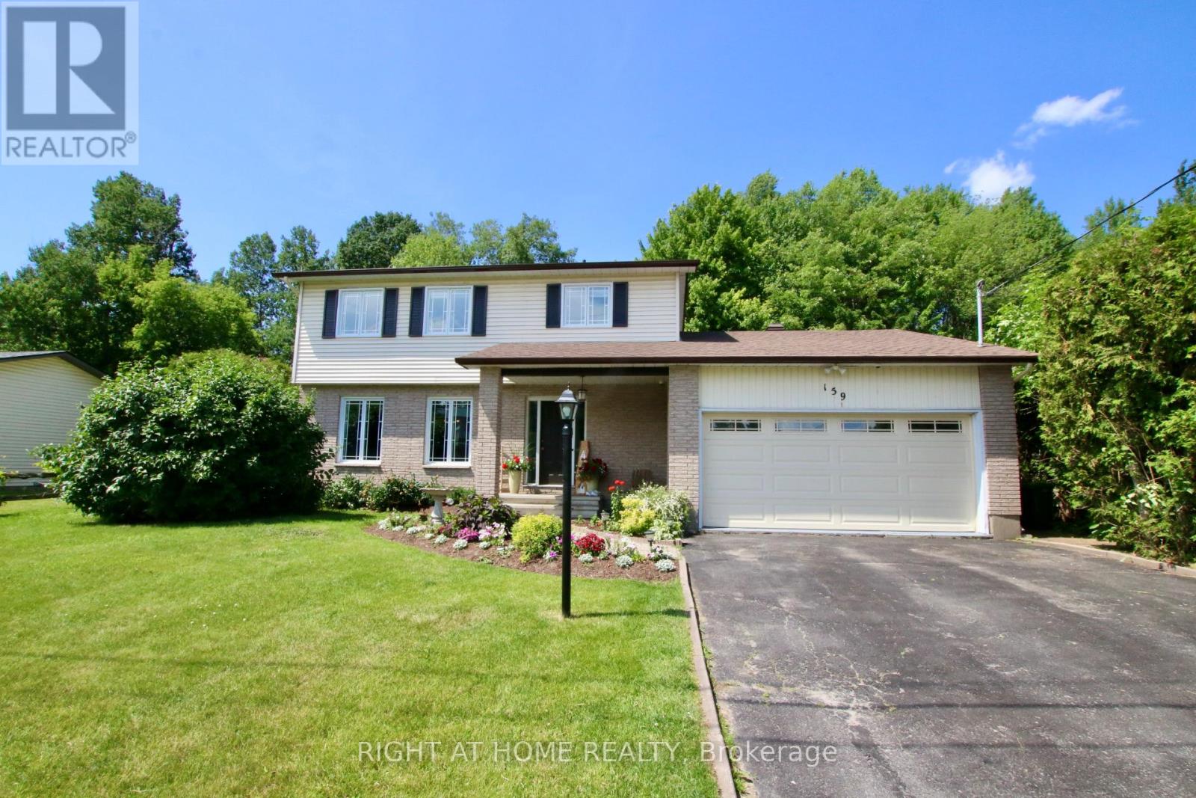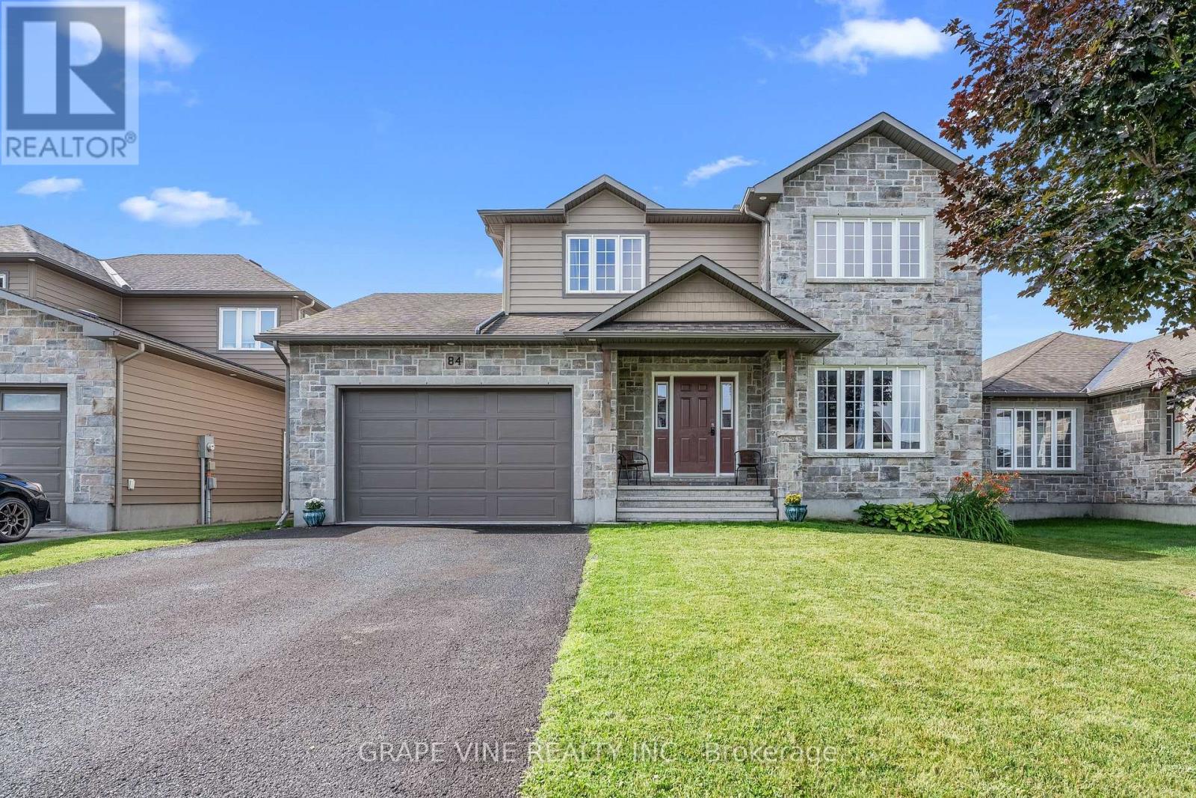Free account required
Unlock the full potential of your property search with a free account! Here's what you'll gain immediate access to:
- Exclusive Access to Every Listing
- Personalized Search Experience
- Favorite Properties at Your Fingertips
- Stay Ahead with Email Alerts
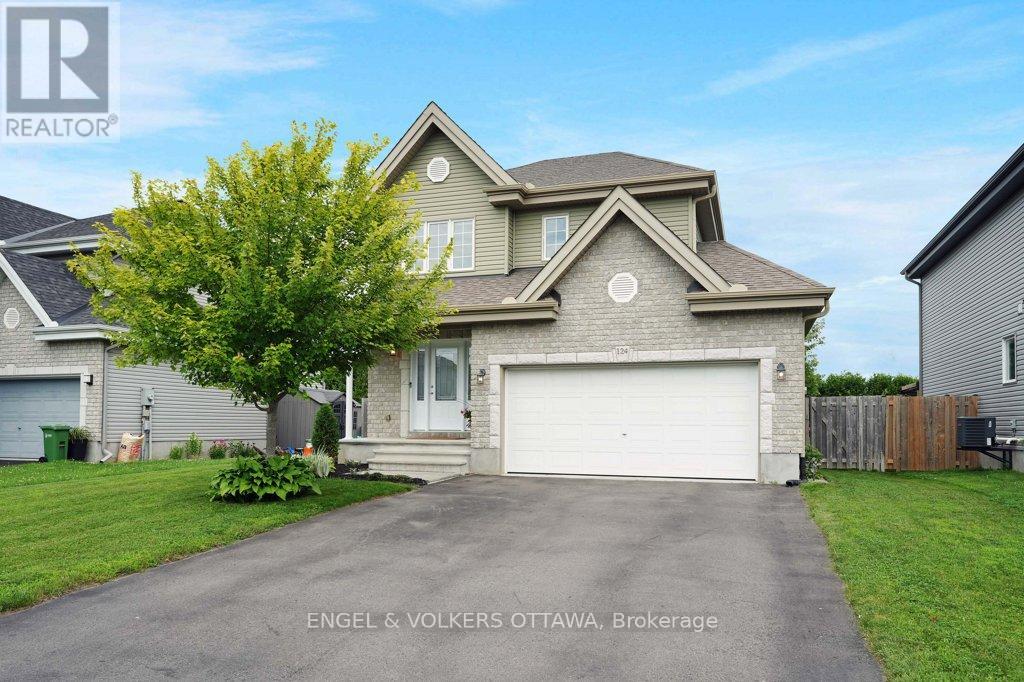
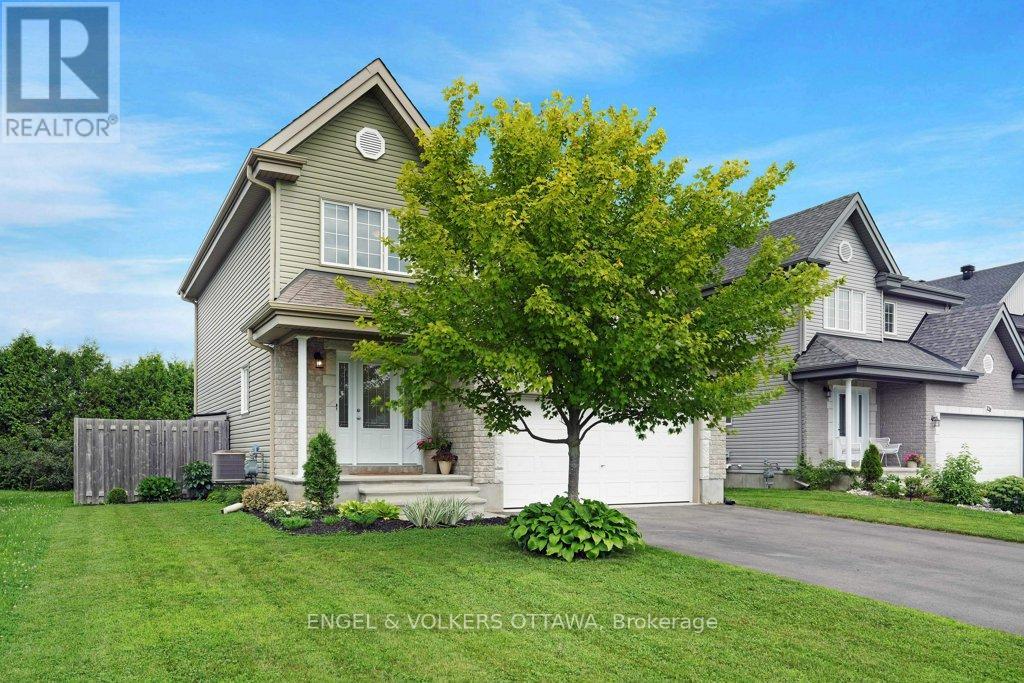
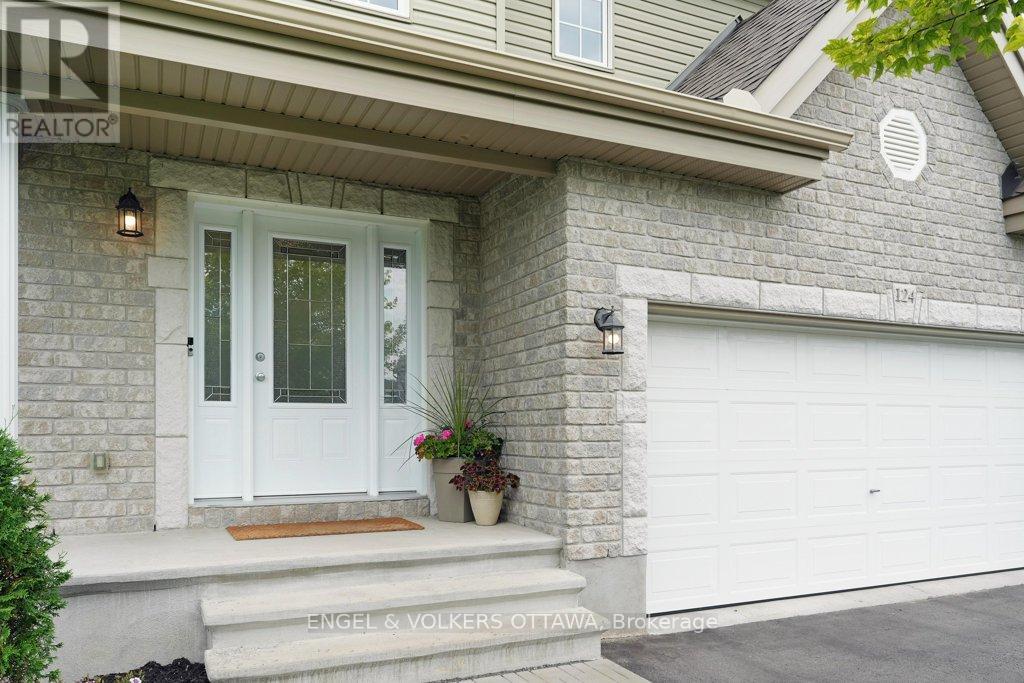
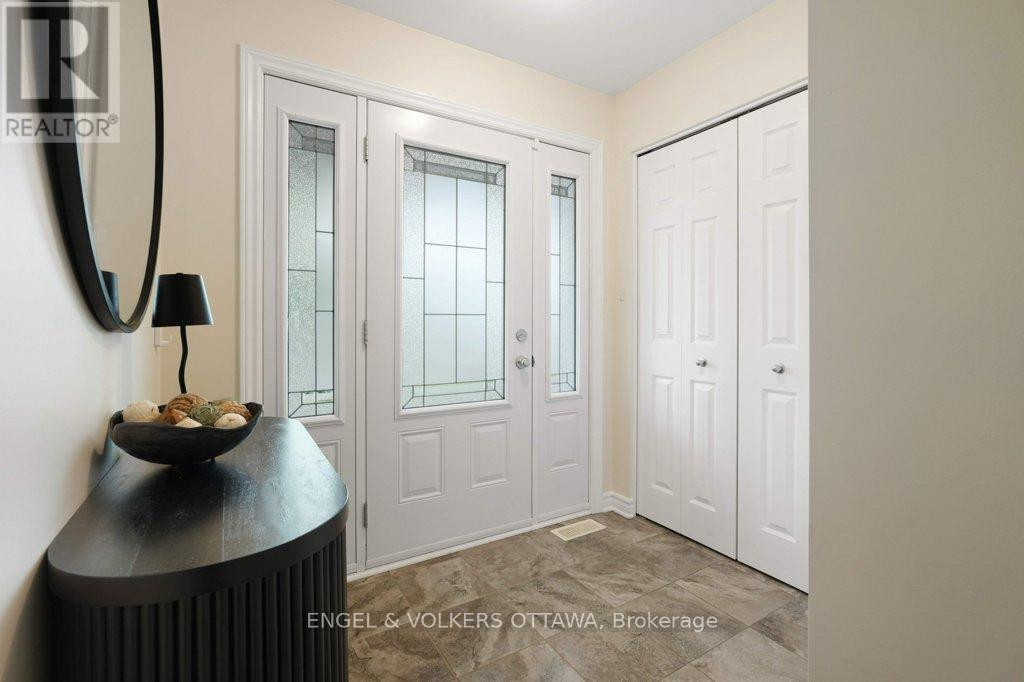
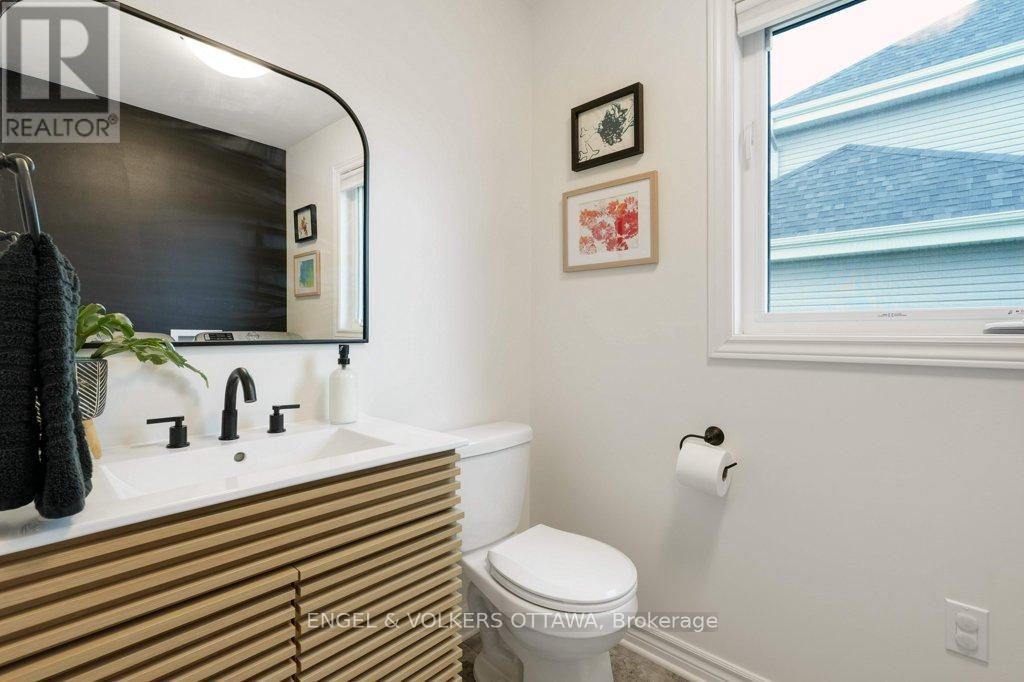
$679,900
124 ABBEY CRESCENT
Russell, Ontario, Ontario, K4R0B7
MLS® Number: X12338759
Property description
Set on a quiet crescent in one of Russell's most welcoming family neighbourhoods, 124 Abbey Crescent offers the kind of comfort, charm, and practicality that makes everyday living feel easy. Just a short drive from Ottawa, this beautifully maintained home is less than 10 years old and thoughtfully upgraded throughout. Truly move-in ready! Step inside to a bright, open main floor that blends function and warmth. The living and dining areas flow effortlessly, making it easy to keep an eye on little ones or host family and friends. The kitchen, with its neutral finishes and ample storage, is both stylish and efficient. Upstairs, you'll find three comfortable bedrooms, including a spacious primary suite with a cheater door to the main bathroom and generous closet space. The finished basement adds flexibility with a rec room, including cozy gas fireplace, additional bedroom, and full bathroom. Perfect for guests, teens, or a growing family. Step outside into a large and private, fully fenced backyard: ideal for kids, pets, or summer BBQs. And when the sun sets, you'll love ending the day under a blanket of stars! Just one of the many perks of this peaceful, small-town setting. With parks, schools, trails, and every amenity close by, 124 Abbey Crescent checks all the boxes for family living. Come see why life in Russell is the upgrade your family has been waiting for.
Building information
Type
*****
Amenities
*****
Appliances
*****
Basement Development
*****
Basement Type
*****
Construction Style Attachment
*****
Cooling Type
*****
Exterior Finish
*****
Fireplace Present
*****
Foundation Type
*****
Half Bath Total
*****
Heating Fuel
*****
Heating Type
*****
Size Interior
*****
Stories Total
*****
Utility Water
*****
Land information
Sewer
*****
Size Depth
*****
Size Frontage
*****
Size Irregular
*****
Size Total
*****
Rooms
Main level
Bathroom
*****
Kitchen
*****
Dining room
*****
Living room
*****
Basement
Bedroom
*****
Family room
*****
Utility room
*****
Bathroom
*****
Second level
Bedroom 3
*****
Bedroom 2
*****
Bathroom
*****
Primary Bedroom
*****
Courtesy of ENGEL & VOLKERS OTTAWA
Book a Showing for this property
Please note that filling out this form you'll be registered and your phone number without the +1 part will be used as a password.




