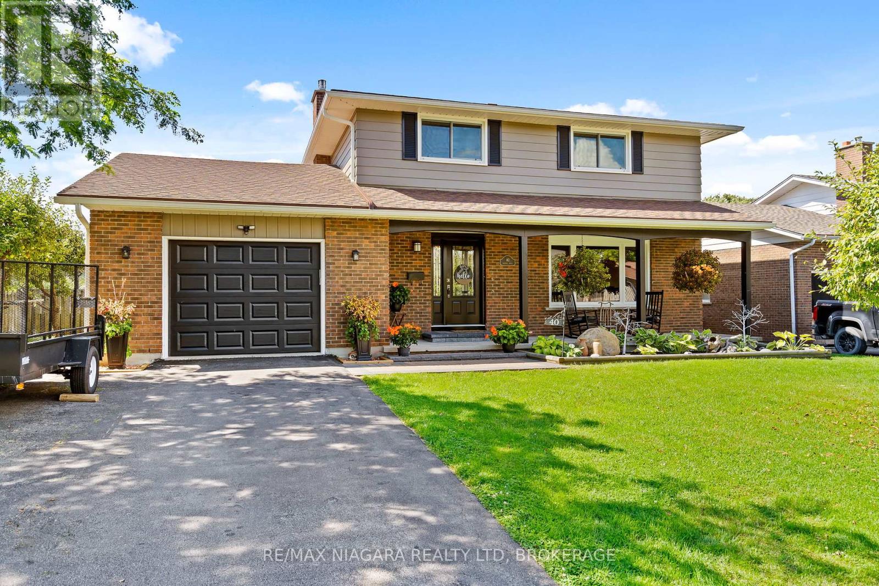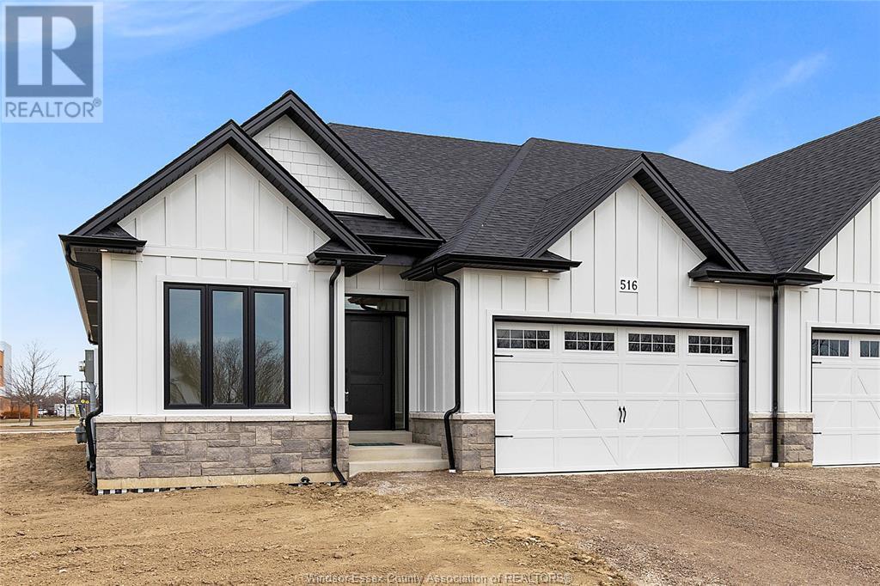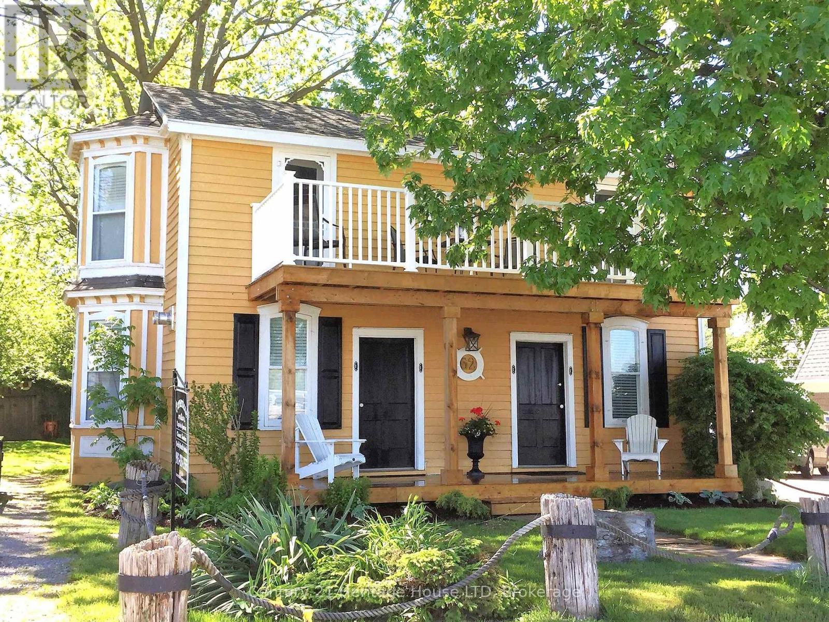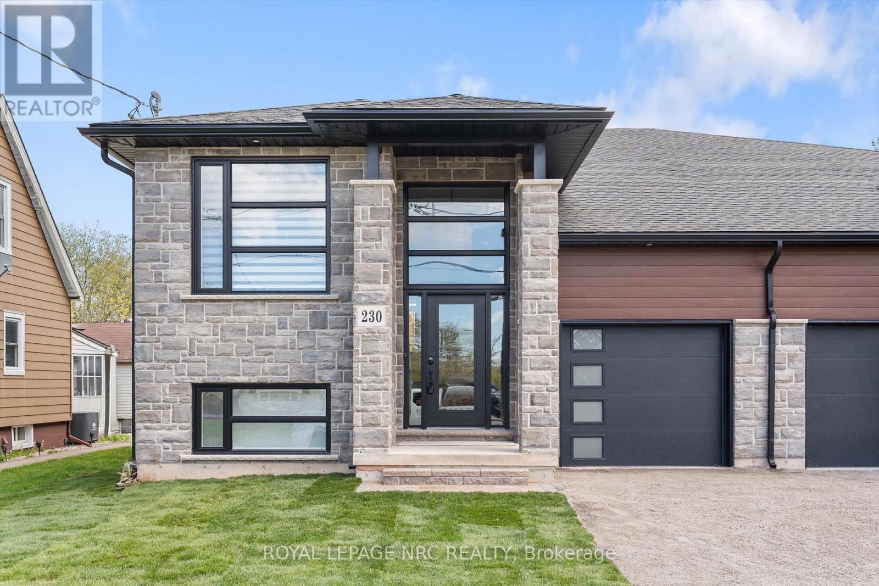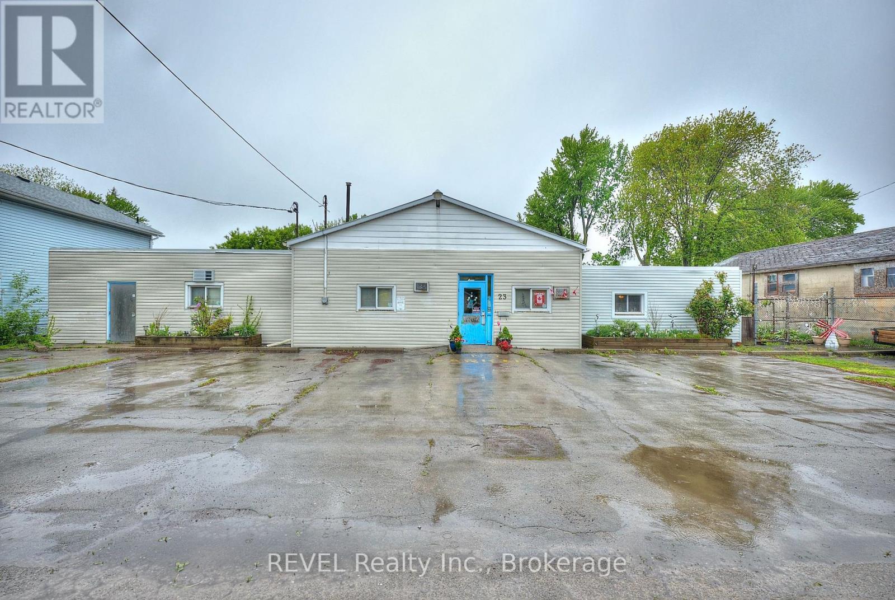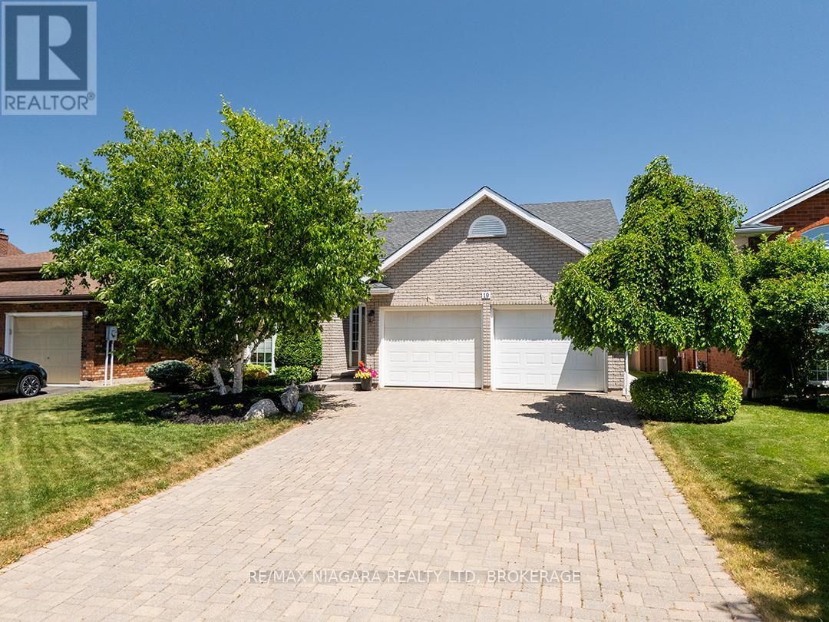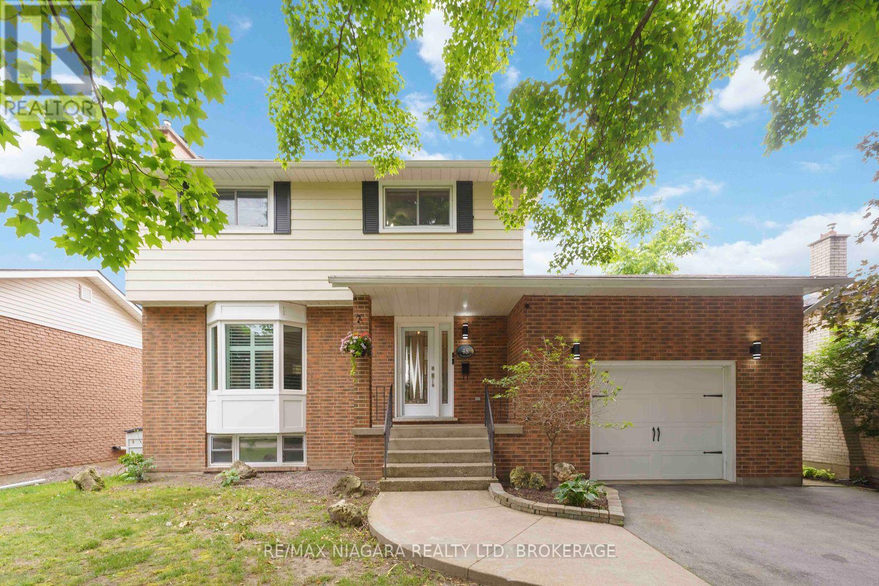Free account required
Unlock the full potential of your property search with a free account! Here's what you'll gain immediate access to:
- Exclusive Access to Every Listing
- Personalized Search Experience
- Favorite Properties at Your Fingertips
- Stay Ahead with Email Alerts
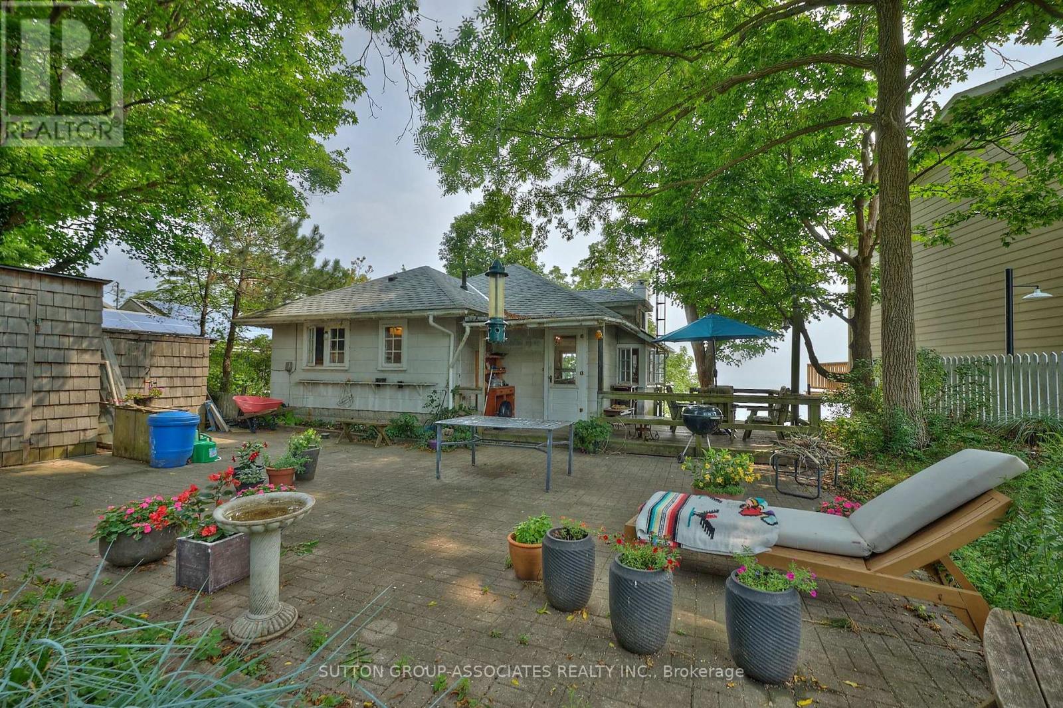
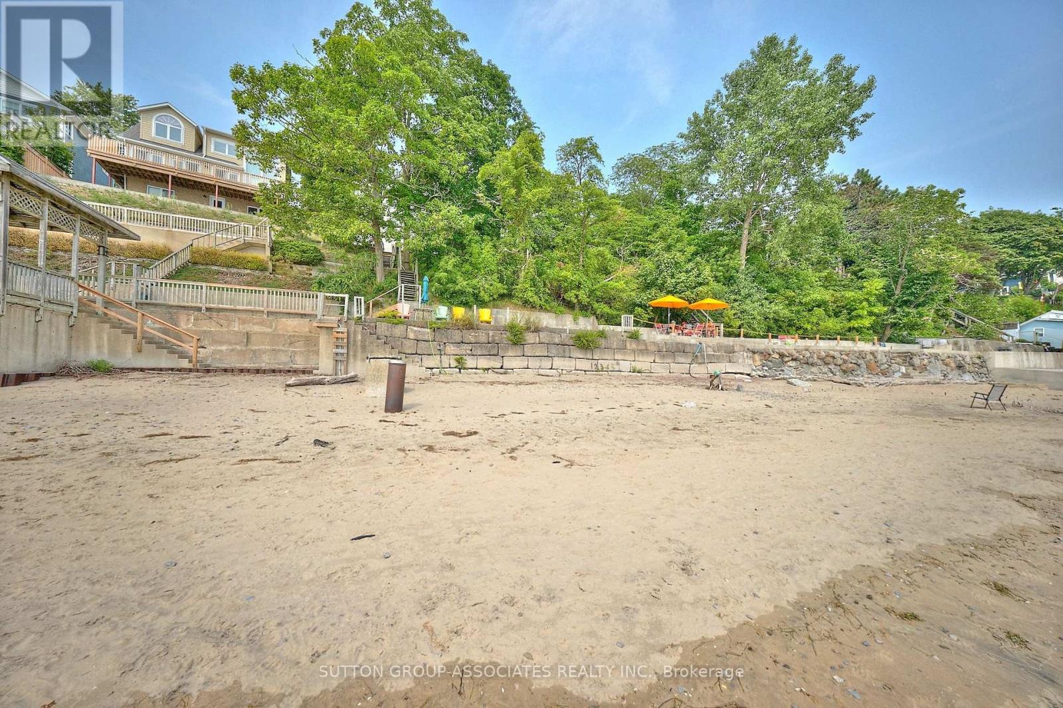
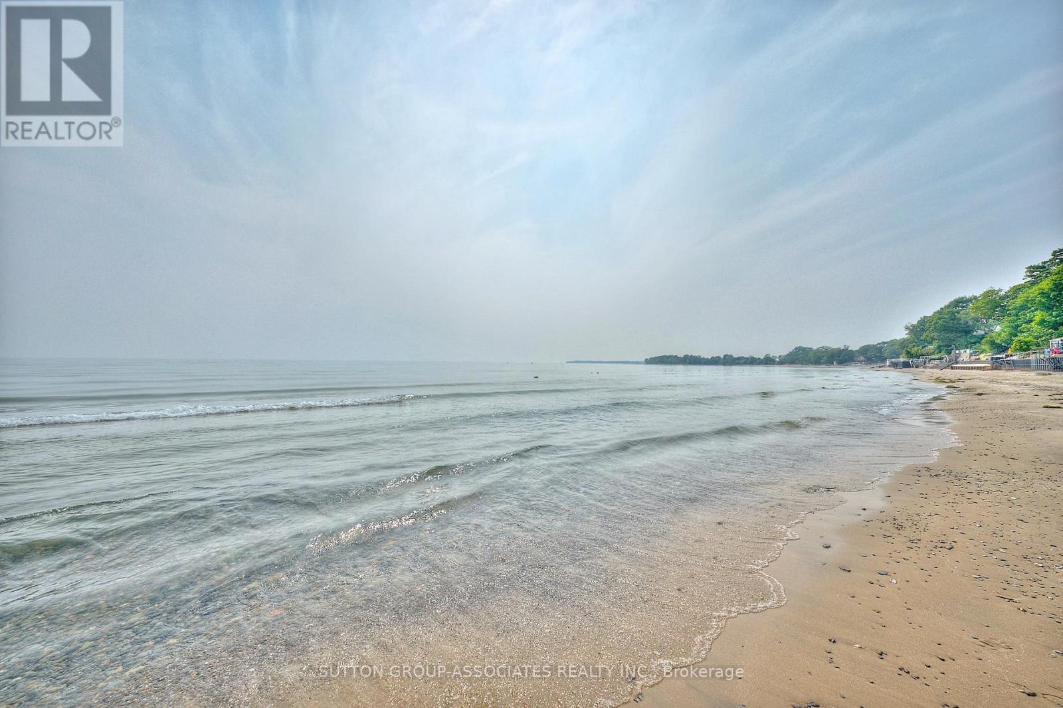
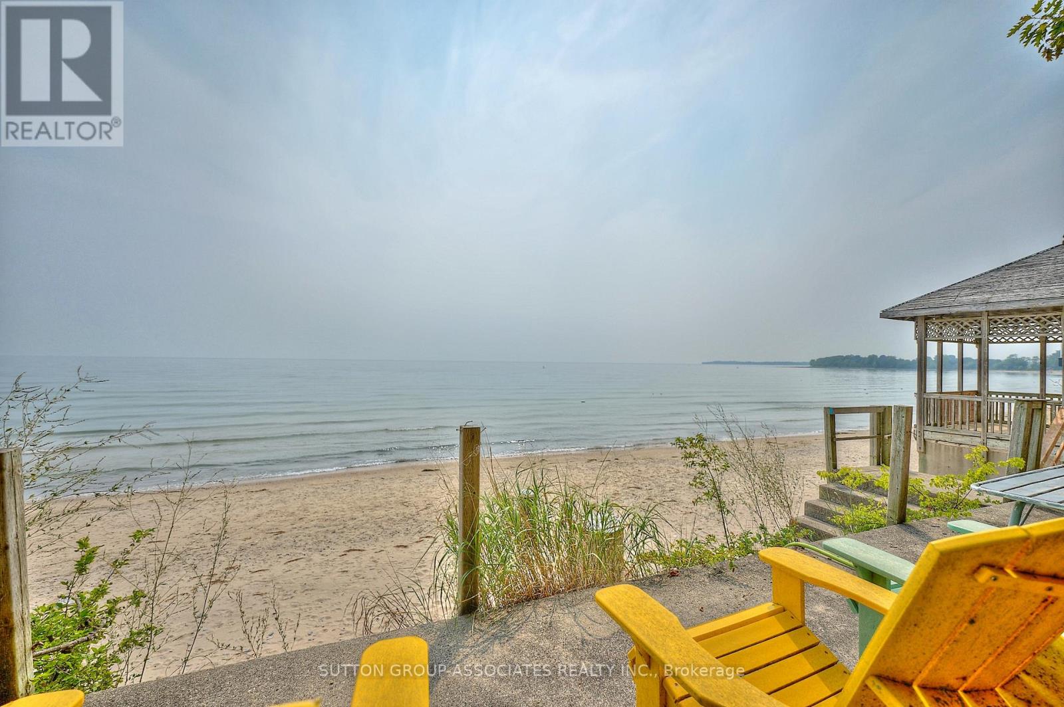
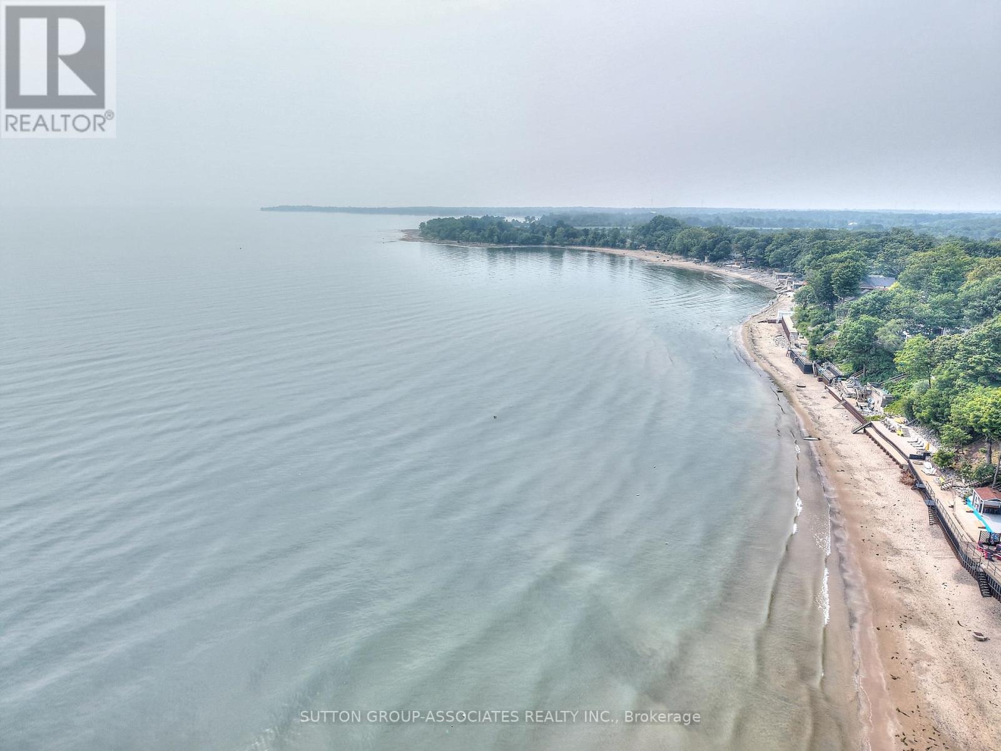
$799,000
10427 LAKESHORE ROAD
Wainfleet, Ontario, Ontario, L3K5V4
MLS® Number: X12336250
Property description
Lake Erie detached classic lakefront cottage overlooking sandy beach and lake with stairway access to expansive beach! Nature's air-conditioning from breezes drifting via the pristine lake. Abundant windows on all levels provide clear, breathtaking panoramic morning, daytime & sunset lake vistas. Fronting on the north side of the lake with outstanding south lake & beach views. Spacious open concept living-dining area invites warm family lifestyle with 4 bedrooms, & 2 baths. 50'x290' lot features nature's treed canopy, grassy flowered garden and outdoor patio plus deck off the living-dining area for those fabulous bar-b-ques. Living room wood burning fireplace + gas like fireplace for those gentle cool evenings. 2 front sheds and lower level laundry area provide lots of storage. Lower level accessed via outdoor patio. Stairway to sandy beach. Year round municipal road accesses driveway to cottage with approximately parking for 4 cars. Located in Wainfleet proper & 2.5 km to Port Colborne, just about a 5 minute drive. This cottage has been family occupied for many many years and welcomes a new family to enjoy this classic cottage lifestyle.
Building information
Type
*****
Age
*****
Amenities
*****
Appliances
*****
Basement Features
*****
Basement Type
*****
Construction Style Attachment
*****
Fireplace Present
*****
Flooring Type
*****
Foundation Type
*****
Half Bath Total
*****
Heating Fuel
*****
Heating Type
*****
Size Interior
*****
Stories Total
*****
Utility Water
*****
Land information
Access Type
*****
Amenities
*****
Sewer
*****
Size Depth
*****
Size Frontage
*****
Size Irregular
*****
Size Total
*****
Rooms
In between
Bathroom
*****
Bedroom
*****
Bedroom
*****
Bedroom
*****
Main level
Bathroom
*****
Bedroom
*****
Kitchen
*****
Dining room
*****
Living room
*****
Courtesy of SUTTON GROUP-ASSOCIATES REALTY INC.
Book a Showing for this property
Please note that filling out this form you'll be registered and your phone number without the +1 part will be used as a password.
