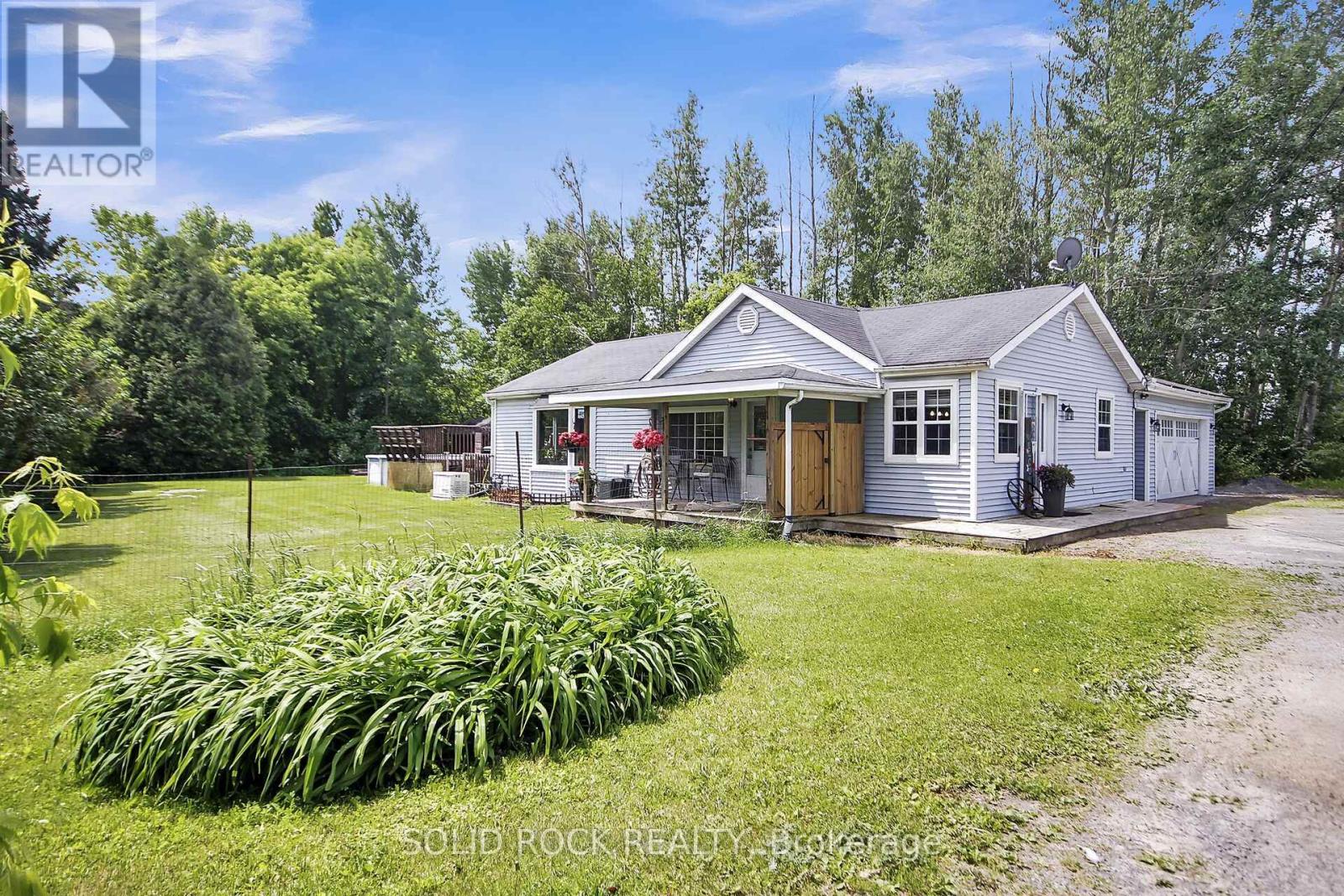Free account required
Unlock the full potential of your property search with a free account! Here's what you'll gain immediate access to:
- Exclusive Access to Every Listing
- Personalized Search Experience
- Favorite Properties at Your Fingertips
- Stay Ahead with Email Alerts
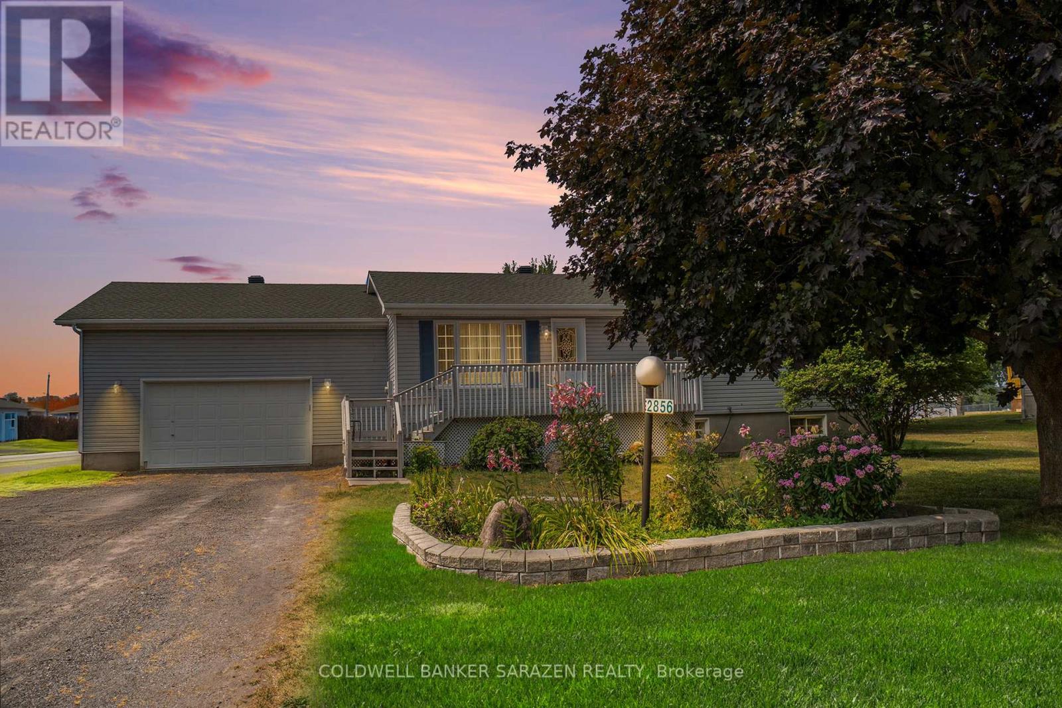
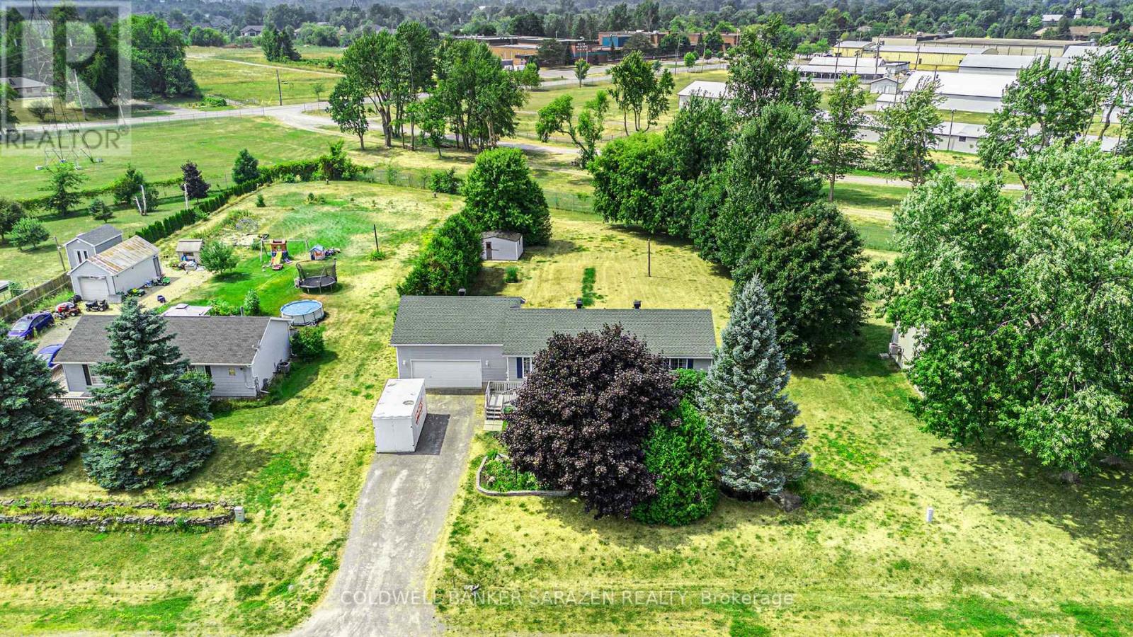
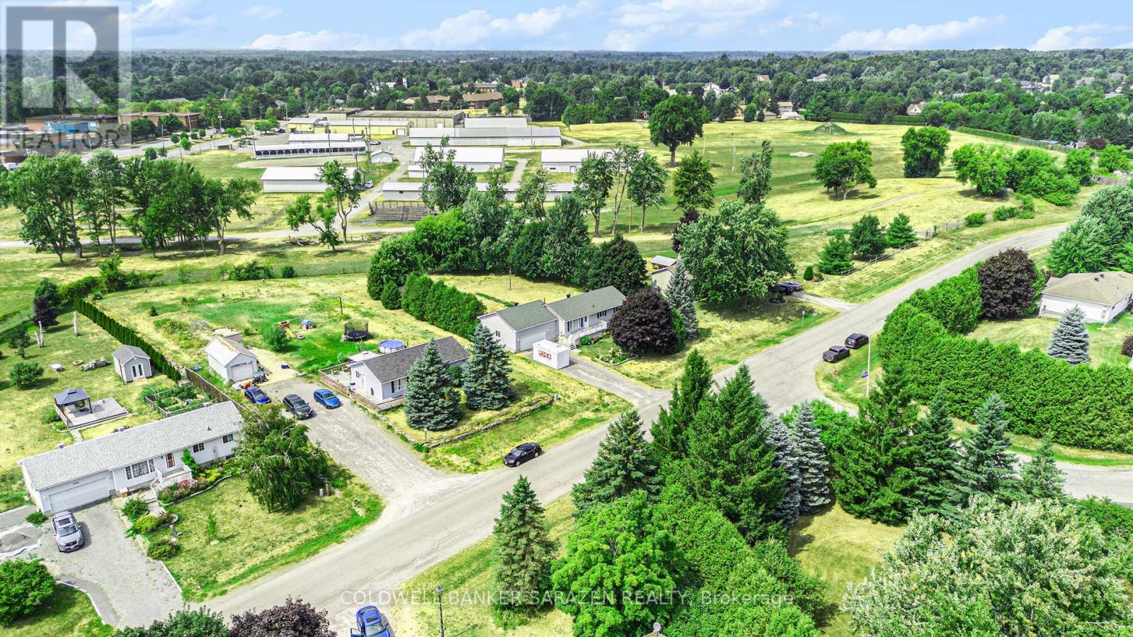
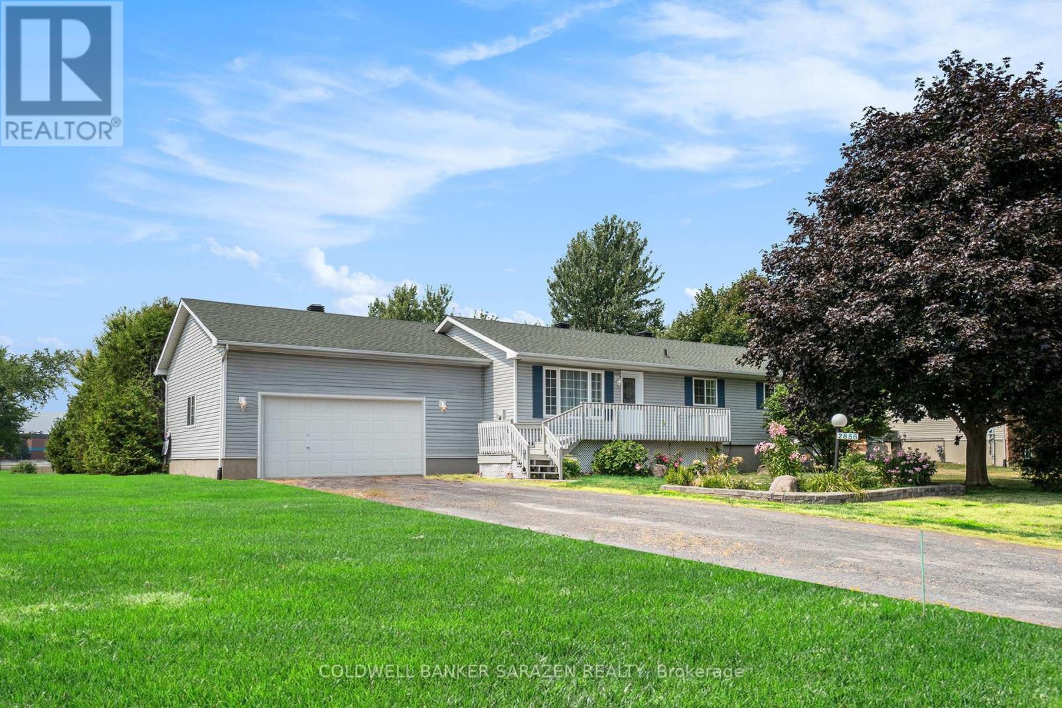
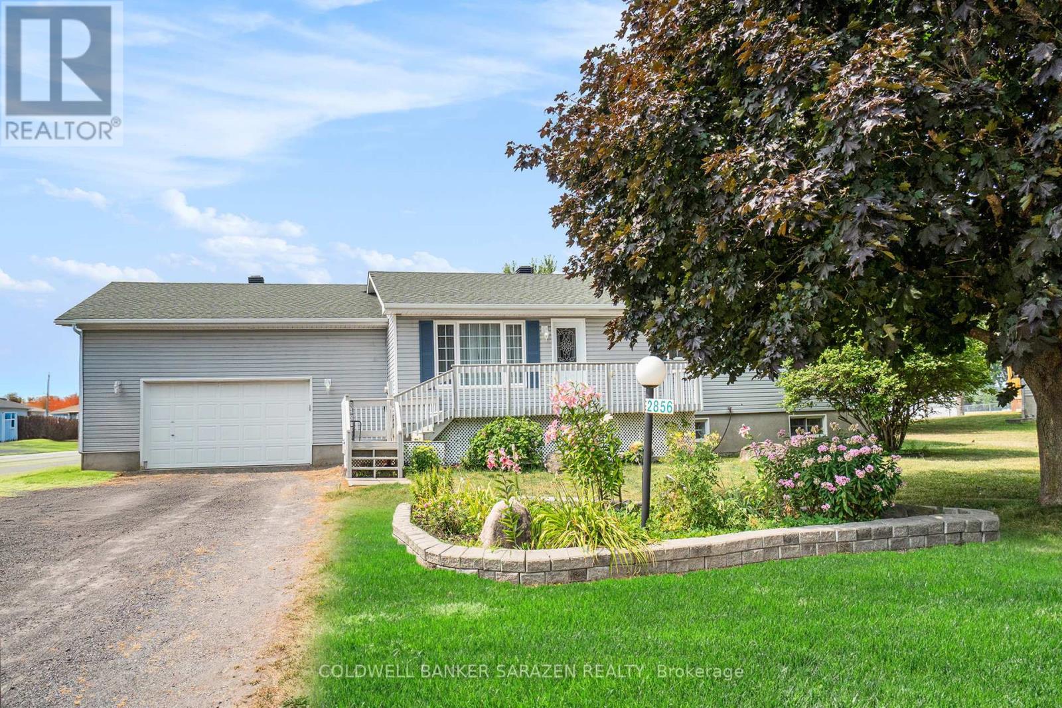
$669,500
2856 GLENWOOD DRIVE
Ottawa, Ontario, Ontario, K0A2P0
MLS® Number: X12335525
Property description
Don't miss this charming raised bungalow, nestled on a sprawling 3/4-acre lot with no rear neighbours in the highly sought after community of Metcalfe. This well-maintained 1999-built home showcases a bright open-concept kitchen, living, and dining area, ideal for effortless entertaining, with gleaming hardwood floors throughout. The kitchen boasts ample counter and cabinet space, island/breakfast bar, sleek dark quartz countertops, and a tile backsplash. The primary bedroom features a spacious 4-piece ensuite and a deep closet, while the second bedroom provides generous space and abundant natural light. A dedicated main floor laundry closet and deep front entrance closet enhance everyday functionality. Another sizeable 4pc bathroom w/ shower bath completes the main floor. The wide staircase invites you to a versatile lower level, primed for your vision with potential for 1-2 additional bedrooms and equipped with a bathroom rough-in. The oversized and insulated 2-car garage is a dream for hobbyists or storage needs. Conclude your day by unwinding on the rear deck, soaking in the tranquility of rural living on a expansive tree-lined lot. Walking distance to several schools & parks, Larry Robinson Arena, local events, & the Metcalfe Fairgounds. This home awaits your personal touch, book a viewing today. Updates Include: New Front Door, Pressure Tank 2024. Sump pump w alarm + battery backup 2023. Gas HWT & Furnace Feb 2021. A/C March 2022. Septic, Well, & Windows are original. Roof is approx 10 yrs old. Iron Filter & Water Softener 10 yrs old.
Building information
Type
*****
Age
*****
Amenities
*****
Appliances
*****
Architectural Style
*****
Basement Development
*****
Basement Type
*****
Construction Style Attachment
*****
Cooling Type
*****
Exterior Finish
*****
Fireplace Present
*****
FireplaceTotal
*****
Flooring Type
*****
Foundation Type
*****
Heating Fuel
*****
Heating Type
*****
Size Interior
*****
Stories Total
*****
Land information
Amenities
*****
Sewer
*****
Size Depth
*****
Size Frontage
*****
Size Irregular
*****
Size Total
*****
Rooms
Main level
Bathroom
*****
Bedroom 2
*****
Bathroom
*****
Bedroom
*****
Living room
*****
Kitchen
*****
Dining room
*****
Basement
Utility room
*****
Recreational, Games room
*****
Courtesy of COLDWELL BANKER SARAZEN REALTY
Book a Showing for this property
Please note that filling out this form you'll be registered and your phone number without the +1 part will be used as a password.
