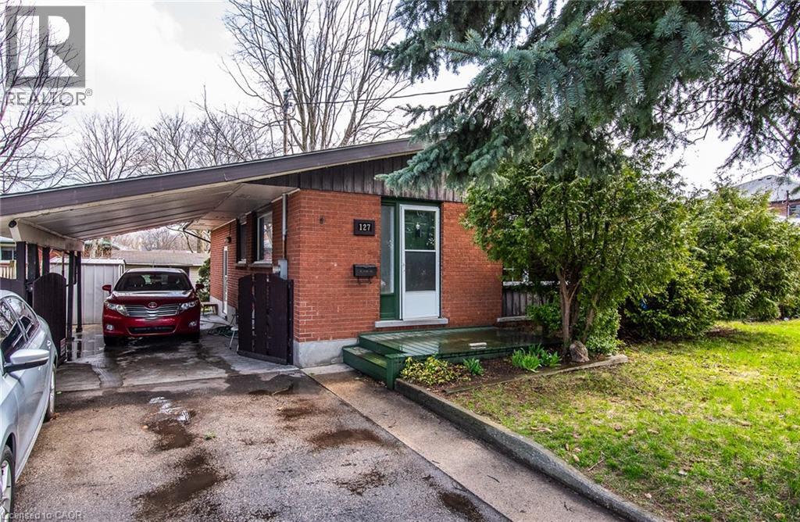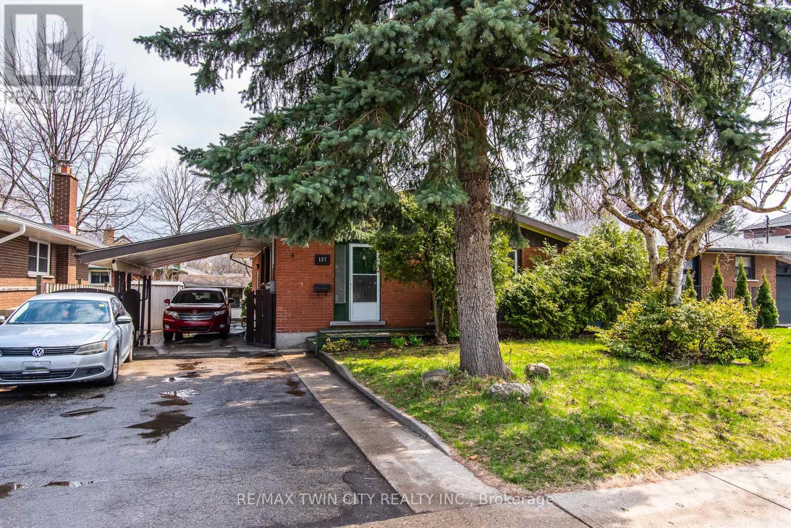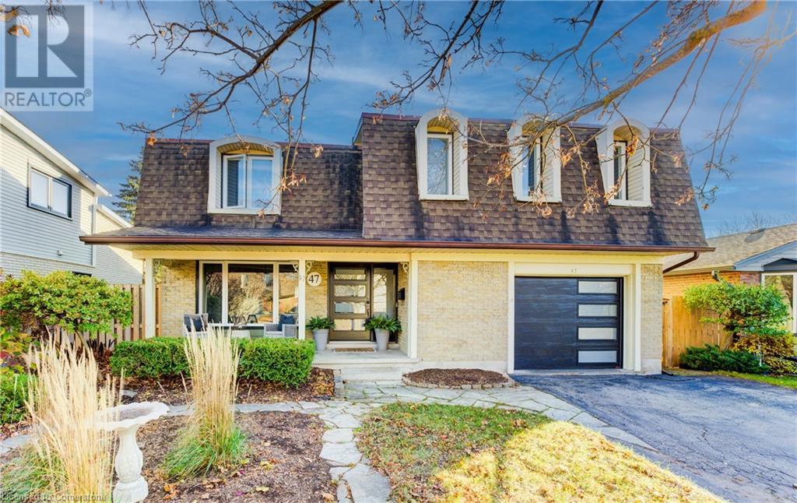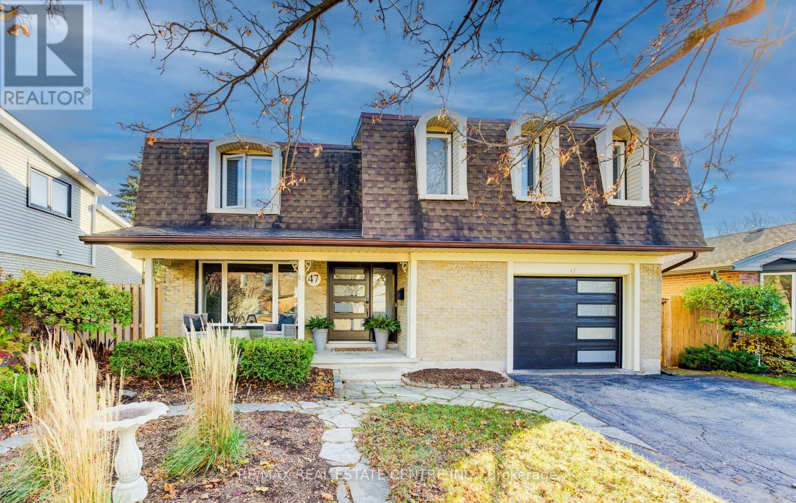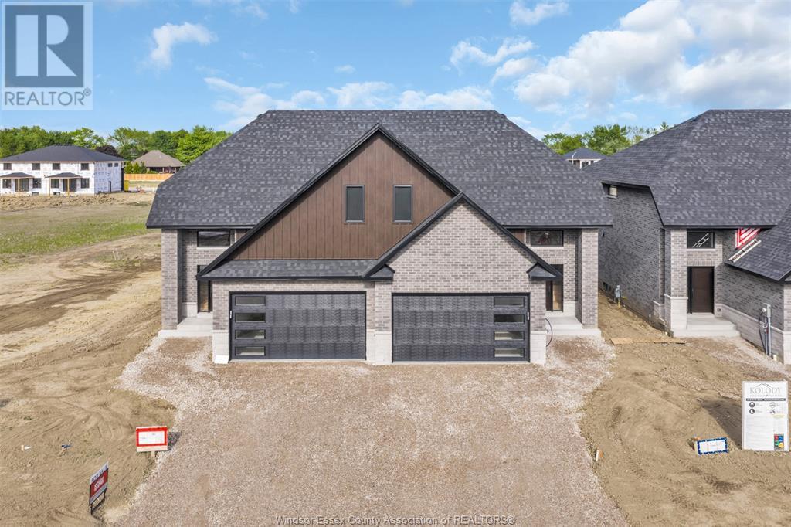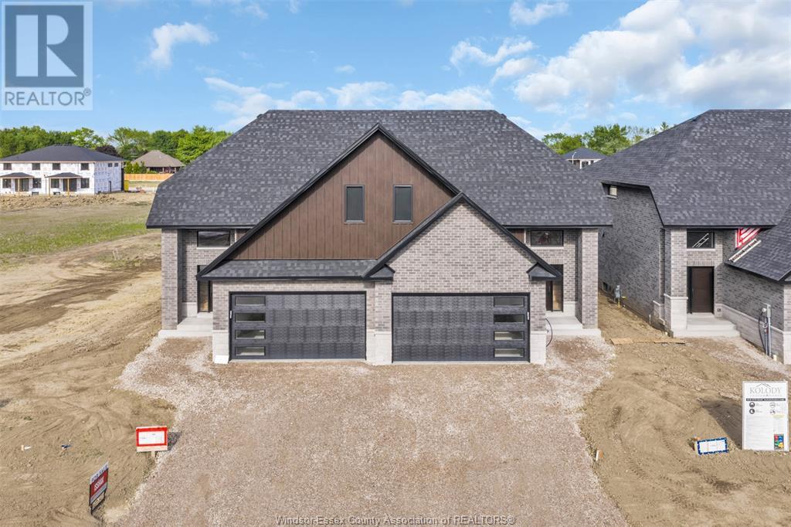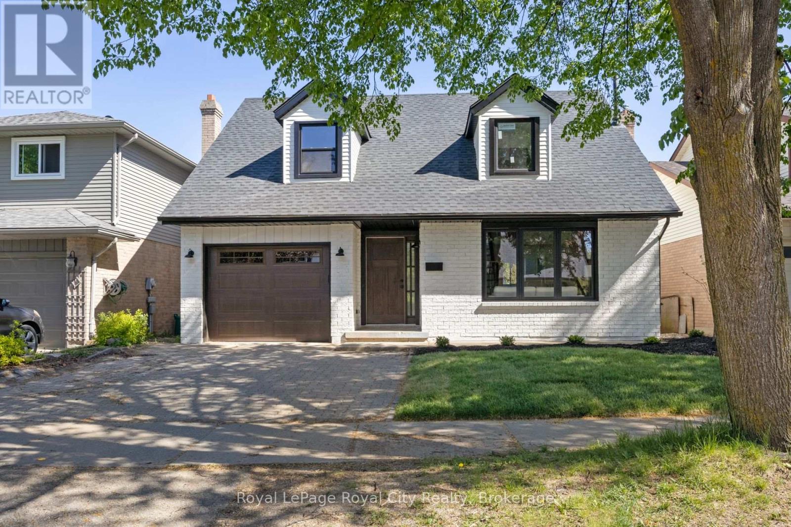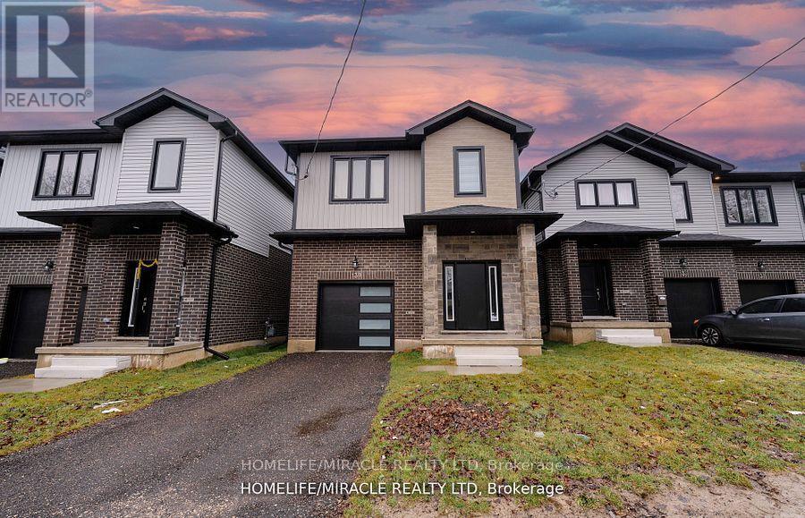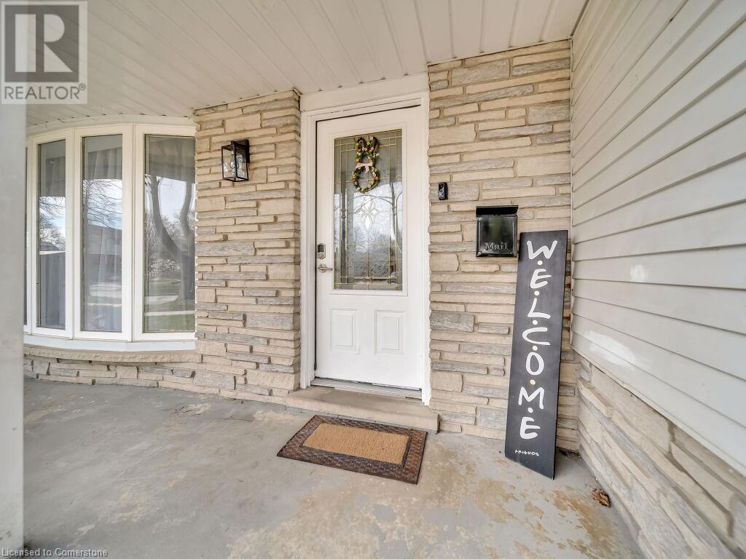Free account required
Unlock the full potential of your property search with a free account! Here's what you'll gain immediate access to:
- Exclusive Access to Every Listing
- Personalized Search Experience
- Favorite Properties at Your Fingertips
- Stay Ahead with Email Alerts
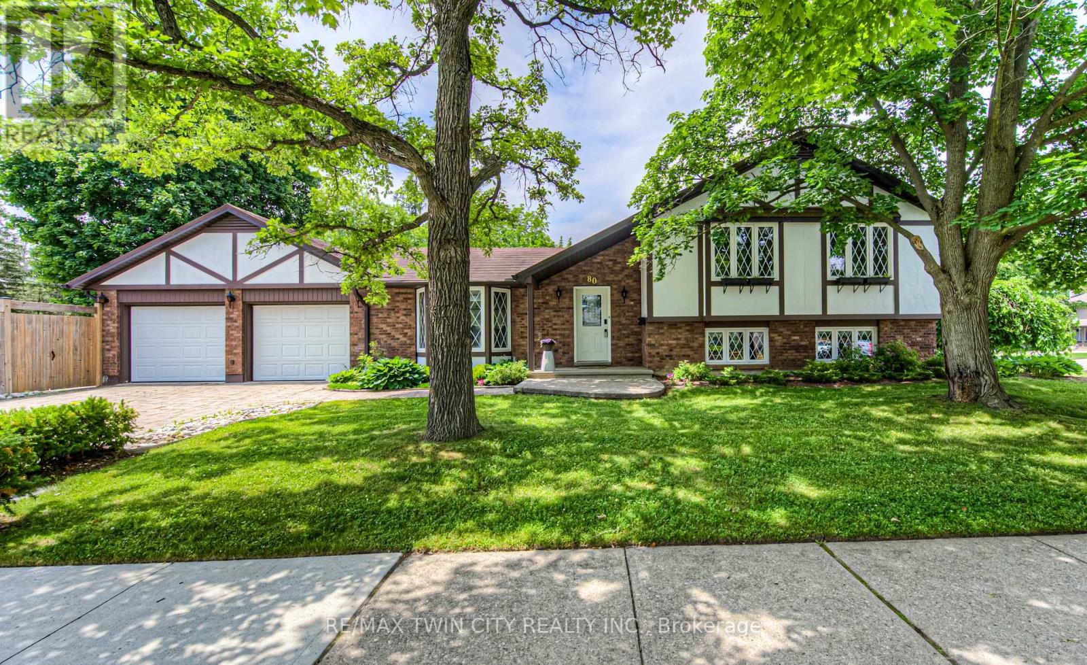
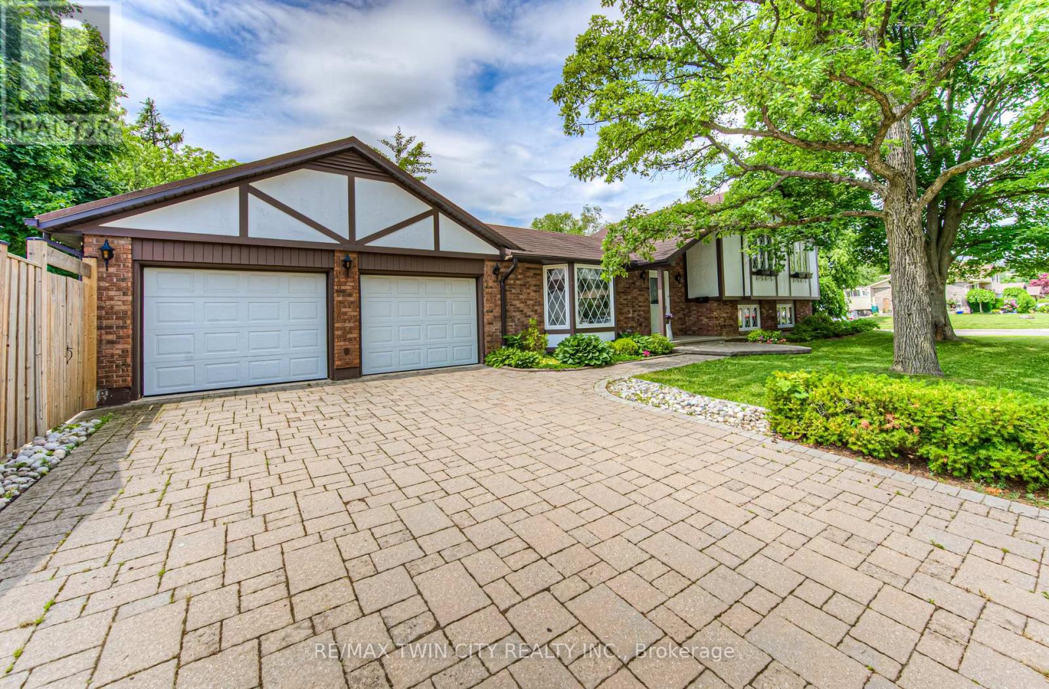
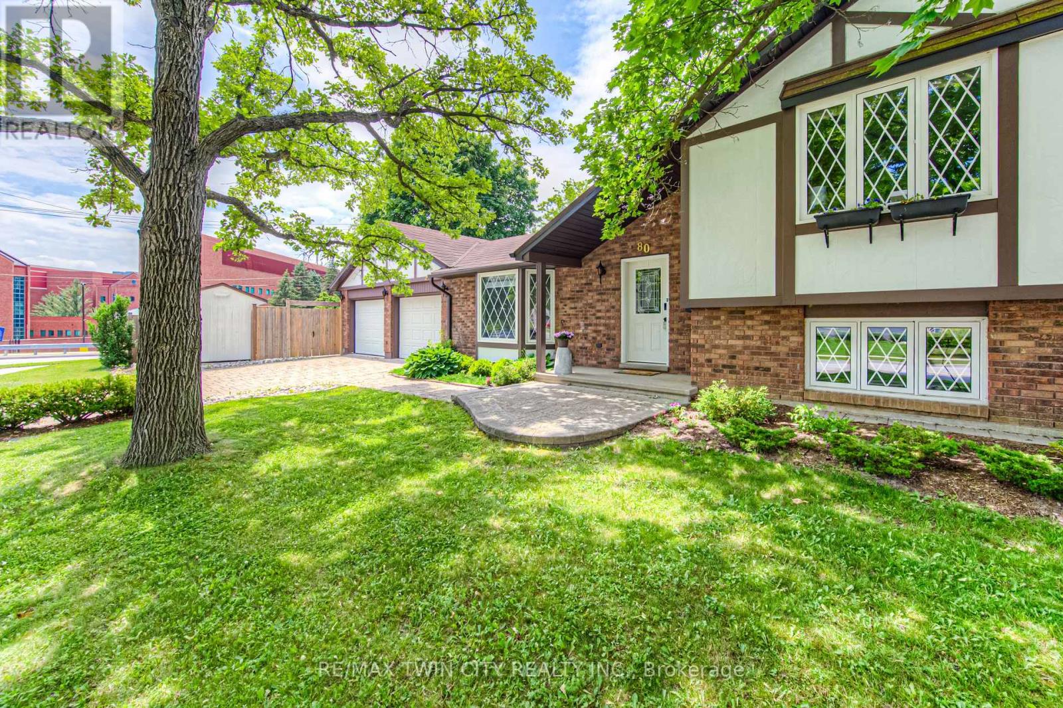
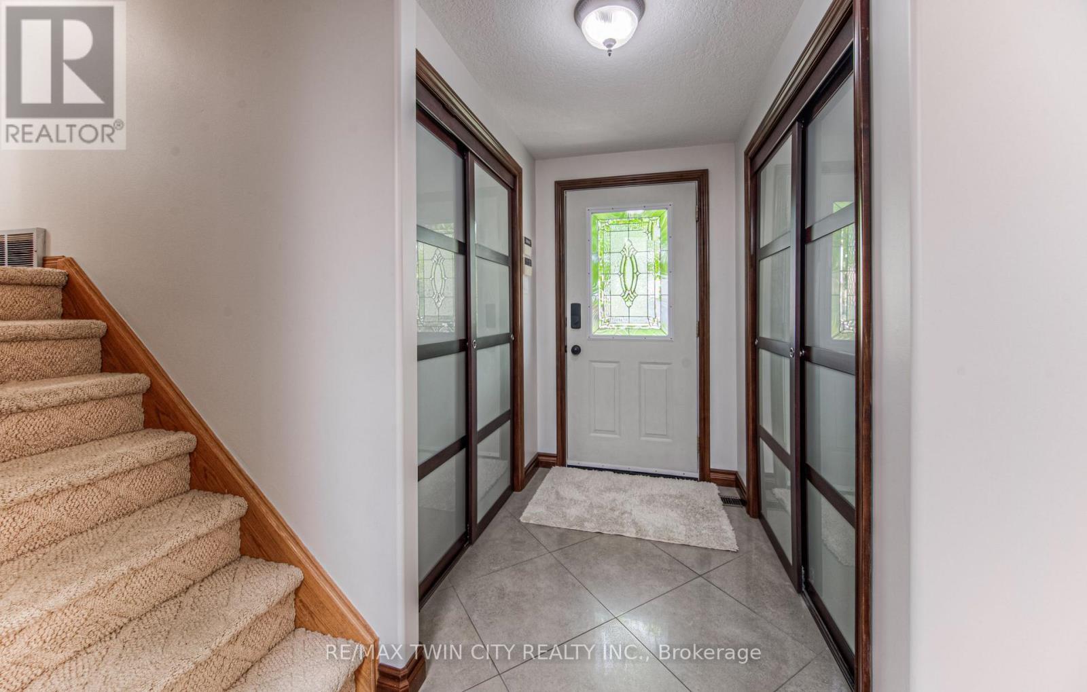
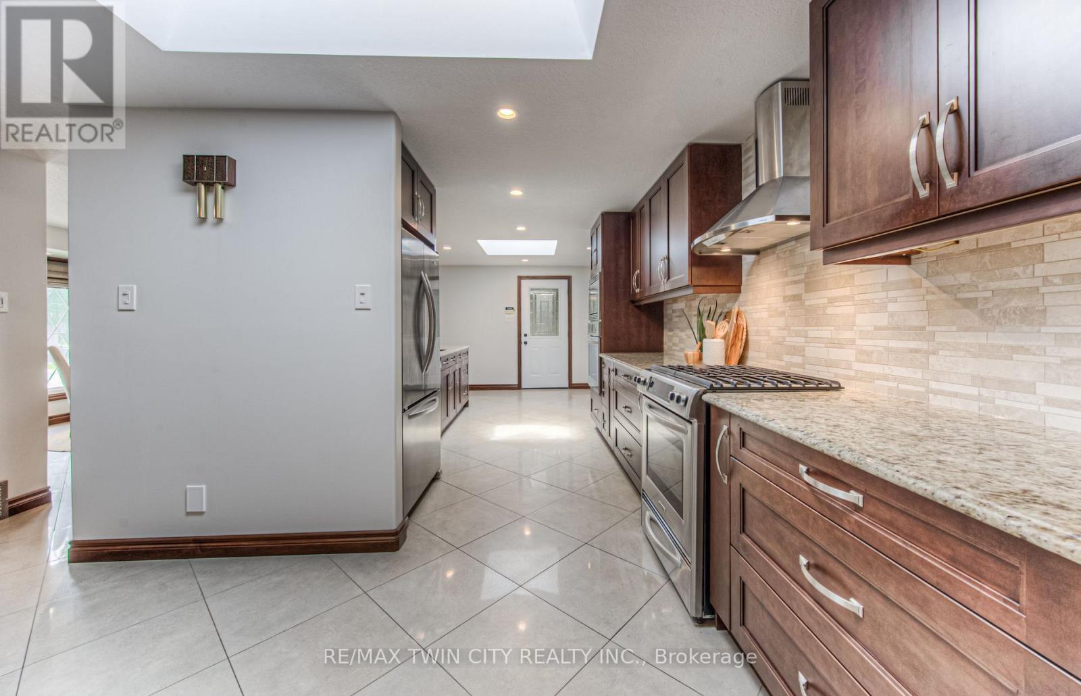
$849,000
80 MORRISON ROAD
Kitchener, Ontario, Ontario, N2A2W7
MLS® Number: X12331261
Property description
Spacious and updated 4-level side split in the desirable Chicopee area! Featuring 4 bedrooms (3 up, 1 down), this home is in move-in condition with a custom, oversized kitchen and completely renovated main floor (2015). Durable metal roof, interlocking driveway, epoxy garage floor, and attached double garage. Large side yard with freshly landscaped grounds and a full irrigation system for lawn and flowerbeds. Interior upgrades include a gas fireplace, cork flooring on the lower level, and spray foam insulation on the main and lower levels, including basement ring joists. Almost all lighting throughout is energy-efficient LED. New A/C (2021), replacement vinyl windows and exterior doors, aluminum soffits, eaves, and gutter guards. Premium water systems include an owned reverse osmosis system, chlorine filter, and Kinetico water softener for high-quality water throughout the home. Great location close to parks, schools, trails, and Chicopee Ski & Summer Resort. Easy Highway 401 access. A solid, stylish home offering comfort, efficiency, and space for the whole family!
Building information
Type
*****
Age
*****
Amenities
*****
Appliances
*****
Basement Development
*****
Basement Type
*****
Construction Style Attachment
*****
Construction Style Split Level
*****
Cooling Type
*****
Exterior Finish
*****
Fireplace Present
*****
FireplaceTotal
*****
Foundation Type
*****
Heating Fuel
*****
Heating Type
*****
Size Interior
*****
Utility Water
*****
Land information
Sewer
*****
Size Depth
*****
Size Frontage
*****
Size Irregular
*****
Size Total
*****
Rooms
Main level
Dining room
*****
Kitchen
*****
Lower level
Bathroom
*****
Living room
*****
Bedroom 4
*****
Basement
Recreational, Games room
*****
Utility room
*****
Laundry room
*****
Second level
Bathroom
*****
Bedroom 3
*****
Bedroom 2
*****
Bedroom
*****
Courtesy of RE/MAX TWIN CITY REALTY INC.
Book a Showing for this property
Please note that filling out this form you'll be registered and your phone number without the +1 part will be used as a password.
