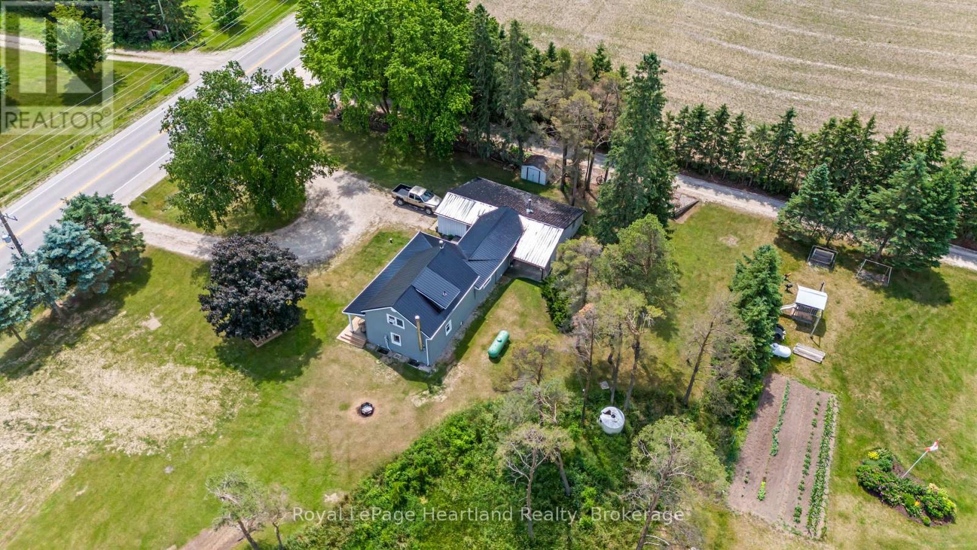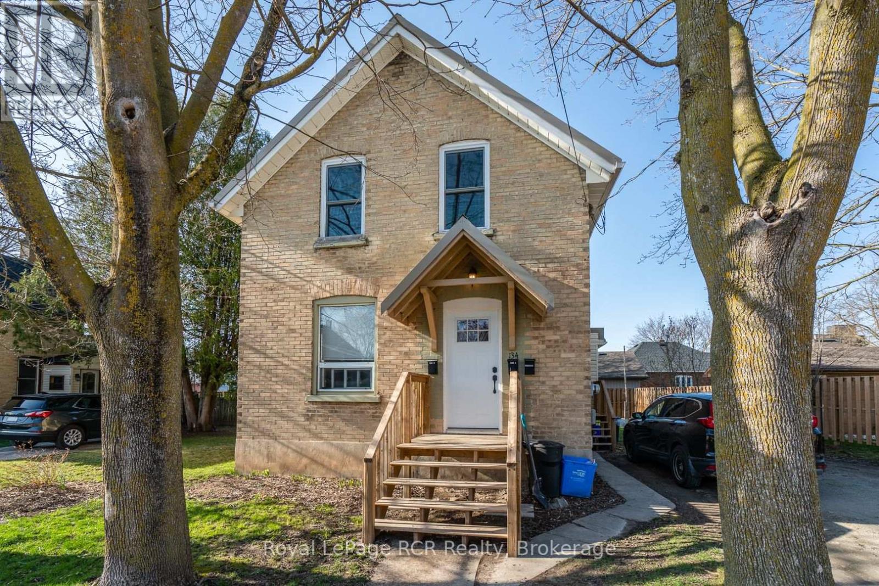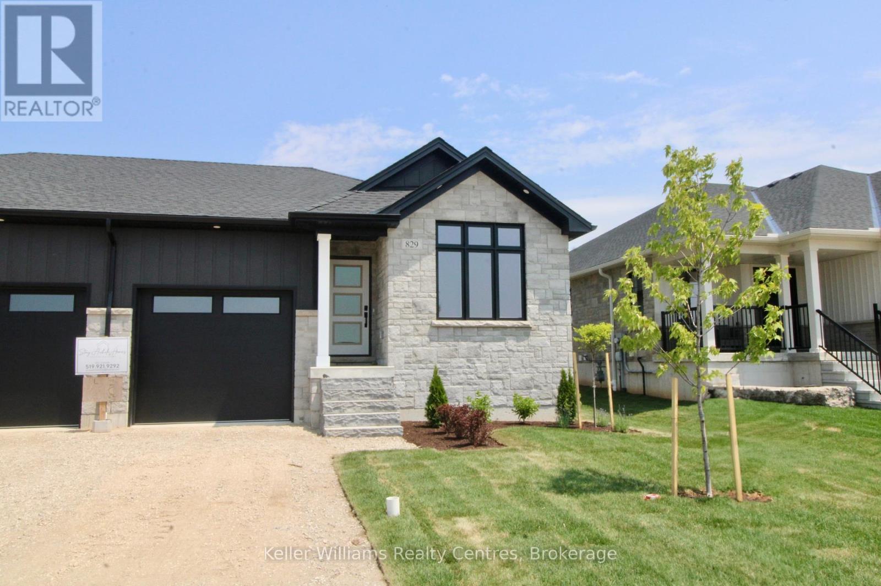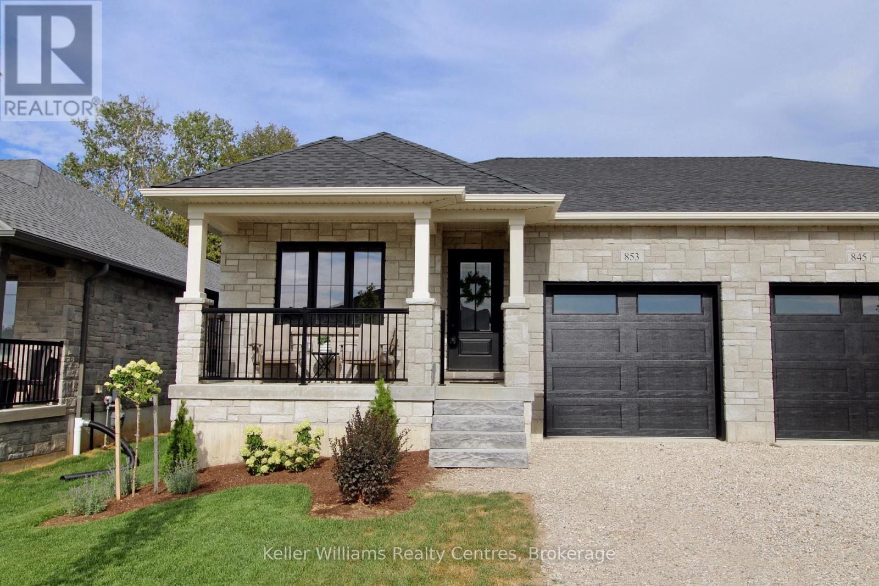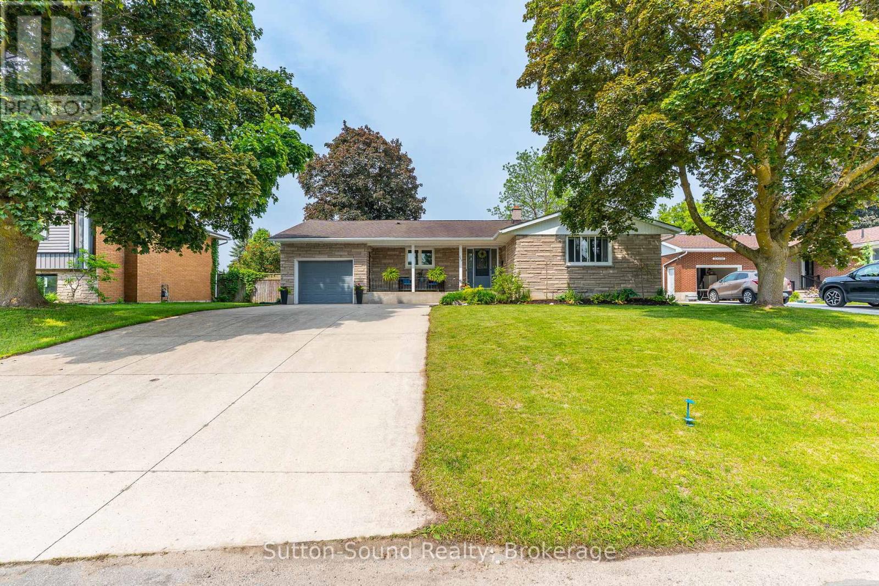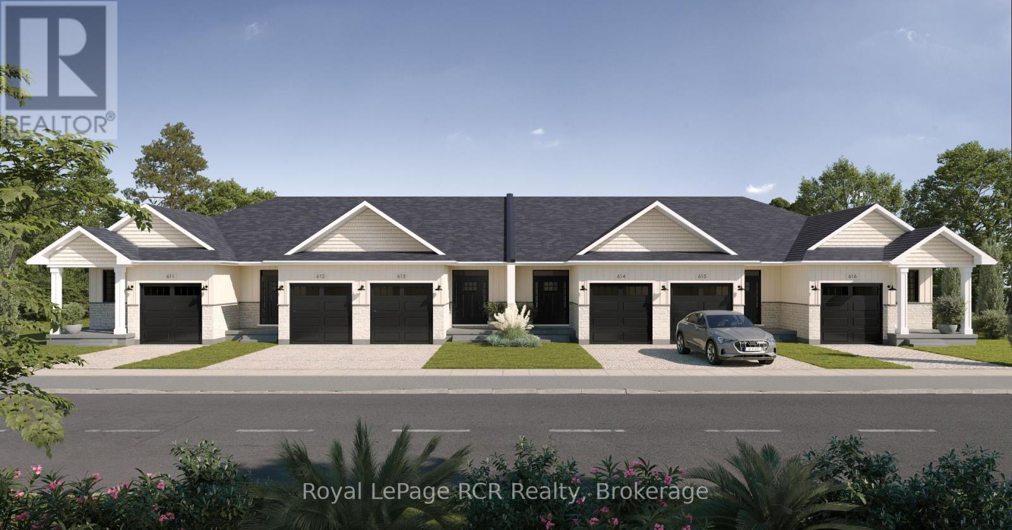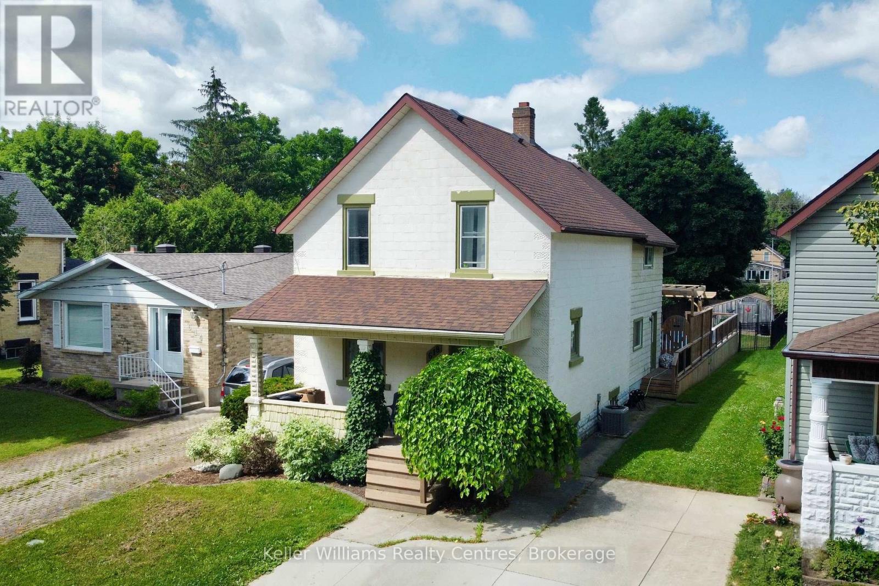Free account required
Unlock the full potential of your property search with a free account! Here's what you'll gain immediate access to:
- Exclusive Access to Every Listing
- Personalized Search Experience
- Favorite Properties at Your Fingertips
- Stay Ahead with Email Alerts
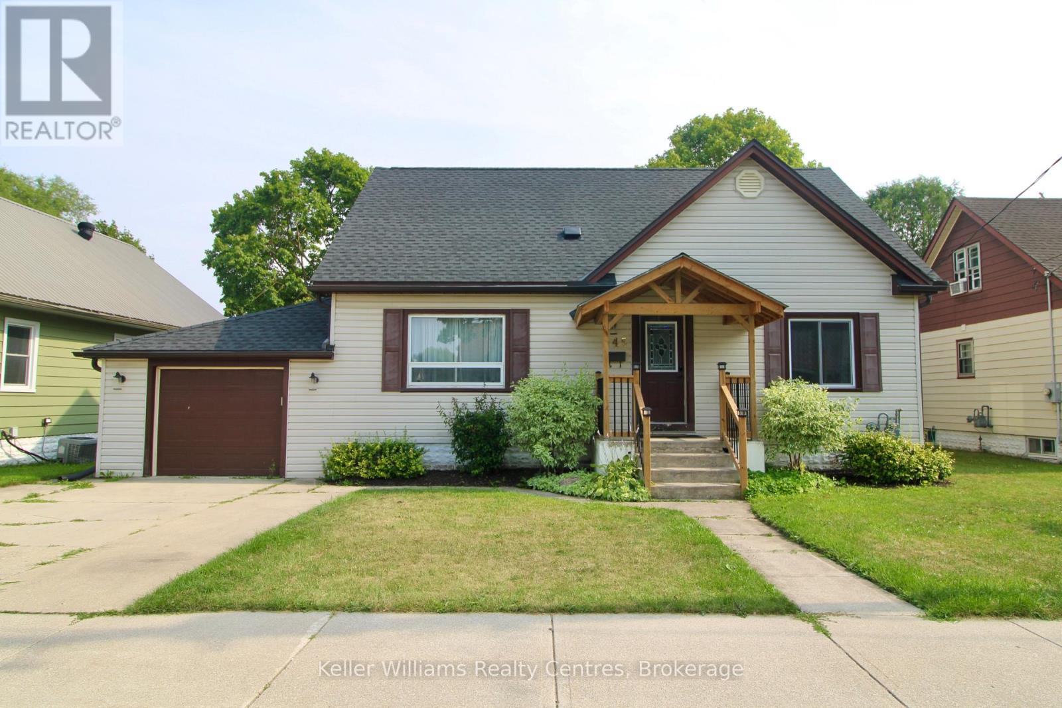
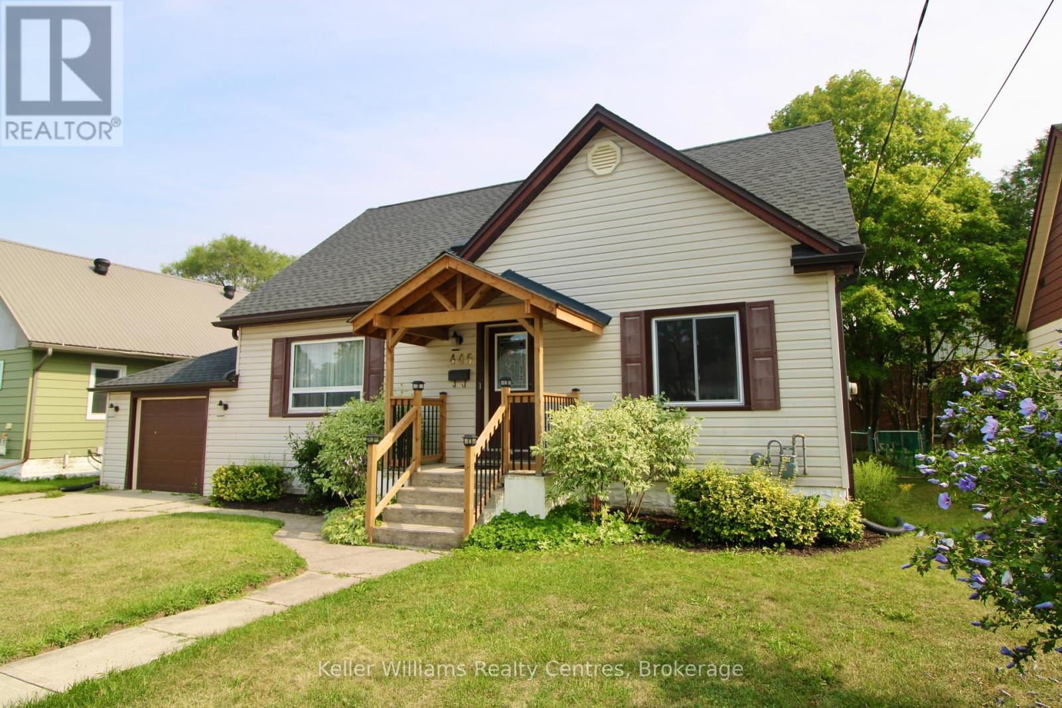
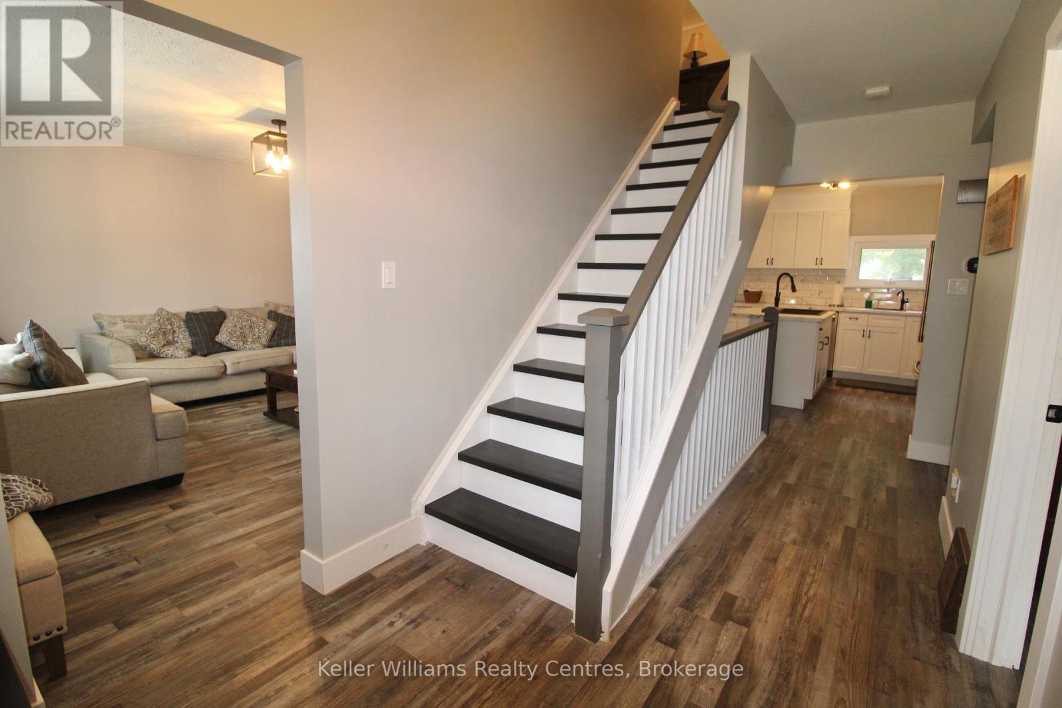
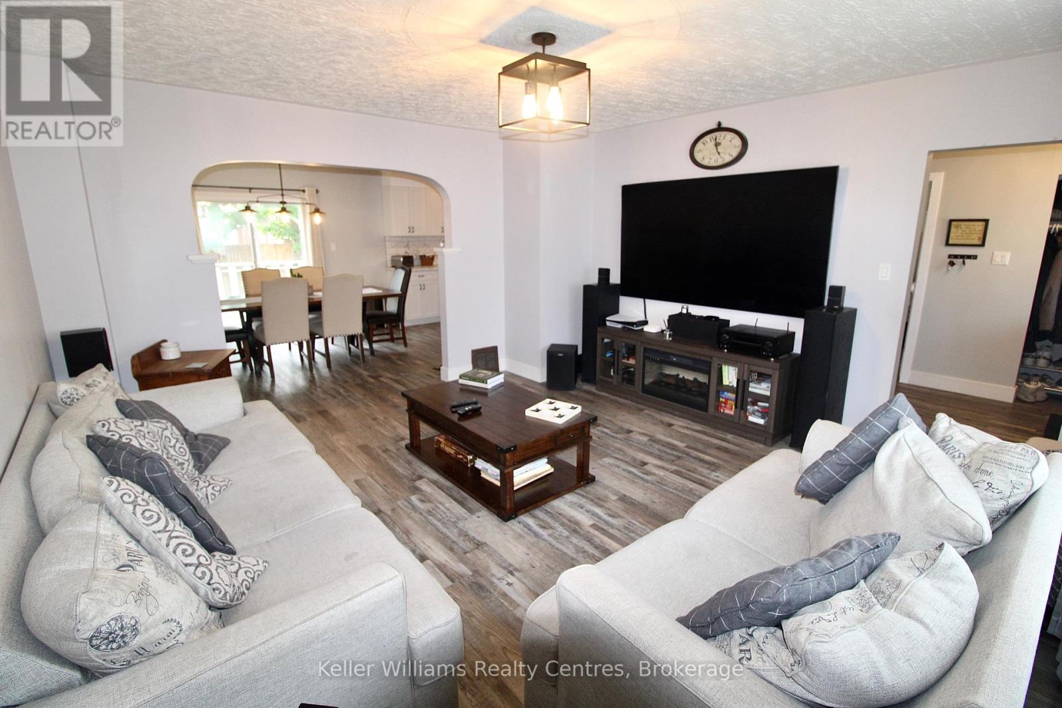
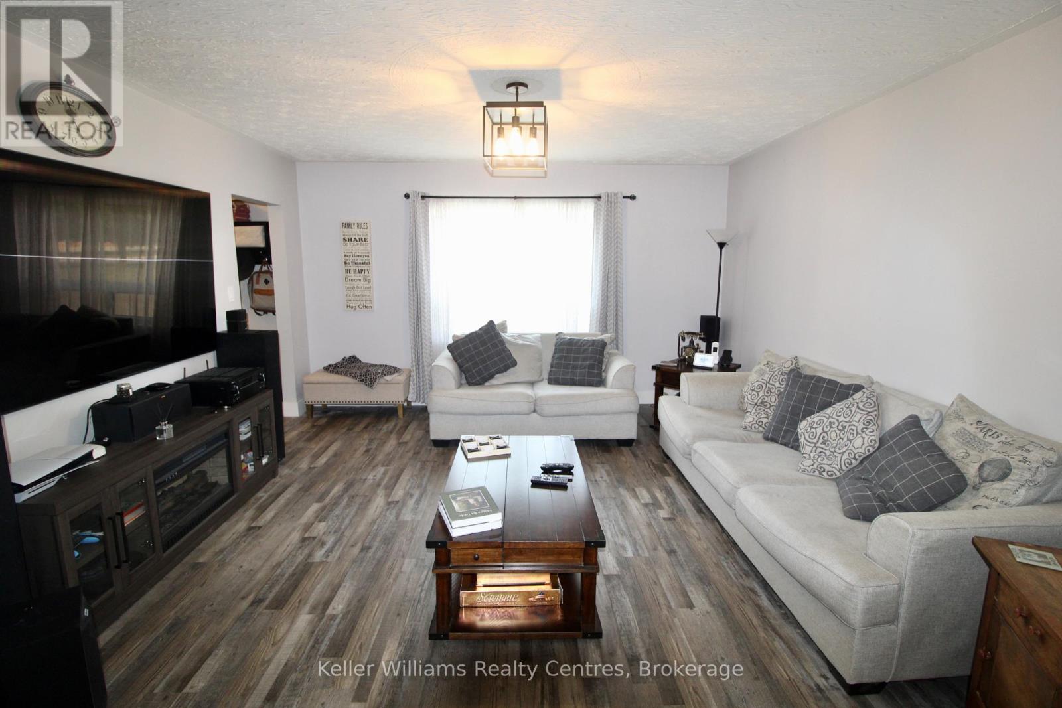
$549,900
445 13TH STREET
Hanover, Ontario, Ontario, N4N1Y2
MLS® Number: X12328059
Property description
Step inside this beautifully renovated 1.5-storey home offering modern finishes and thoughtful design throughout. The home features 3 bedrooms and 3 bathrooms, including a main floor primary suite with a walk-through closet and a luxurious ensuite with double sinks, tiled shower, and a relaxing soaker tub. The stylish white kitchen flows into the dining area, where patio doors lead to a spacious deck and fully fenced backyardperfect for entertaining. The recently finished basement adds even more living space with a rec room, hobby room, laundry, storage, and a walk up to the attached garage. Further upgrades include the roof shingles (2024), gas forced-air furnace & heat pump (2023), updated electrical, spray foam insulation in the basement, and a water softener & reverse osmosis system. Dont miss out on this move-in ready home, updated from top to bottom!
Building information
Type
*****
Age
*****
Appliances
*****
Basement Development
*****
Basement Type
*****
Construction Style Attachment
*****
Cooling Type
*****
Exterior Finish
*****
Fire Protection
*****
Foundation Type
*****
Half Bath Total
*****
Heating Fuel
*****
Heating Type
*****
Size Interior
*****
Stories Total
*****
Utility Water
*****
Land information
Amenities
*****
Fence Type
*****
Sewer
*****
Size Depth
*****
Size Frontage
*****
Size Irregular
*****
Size Total
*****
Rooms
Main level
Bedroom
*****
Living room
*****
Dining room
*****
Kitchen
*****
Foyer
*****
Basement
Laundry room
*****
Recreational, Games room
*****
Other
*****
Utility room
*****
Second level
Bedroom 3
*****
Bedroom 2
*****
Courtesy of Keller Williams Realty Centres
Book a Showing for this property
Please note that filling out this form you'll be registered and your phone number without the +1 part will be used as a password.
