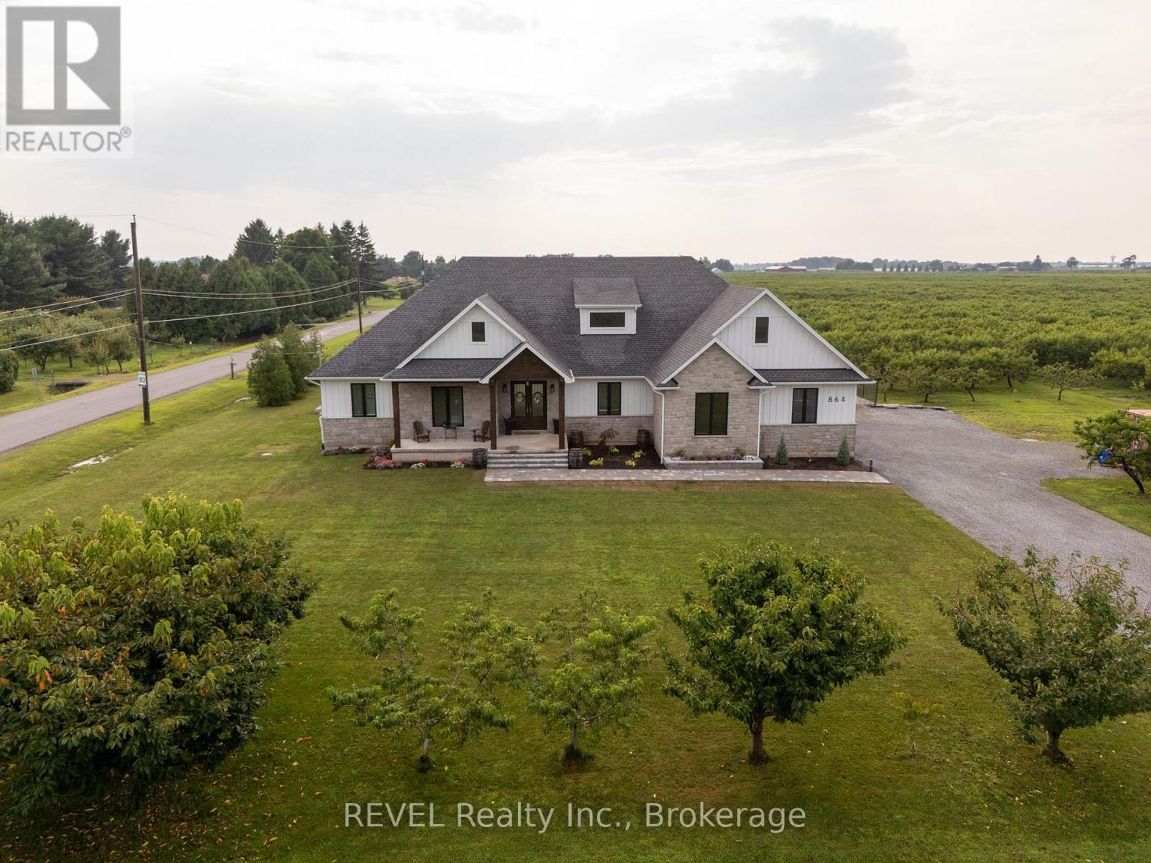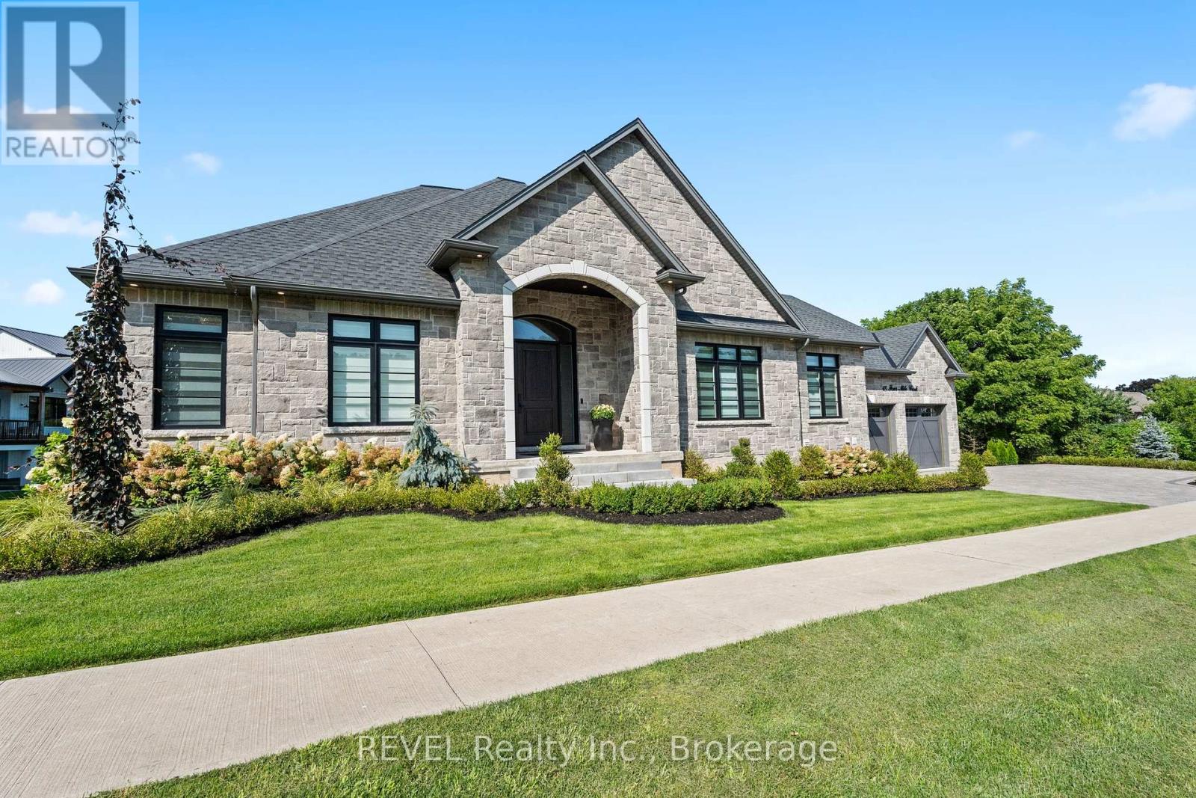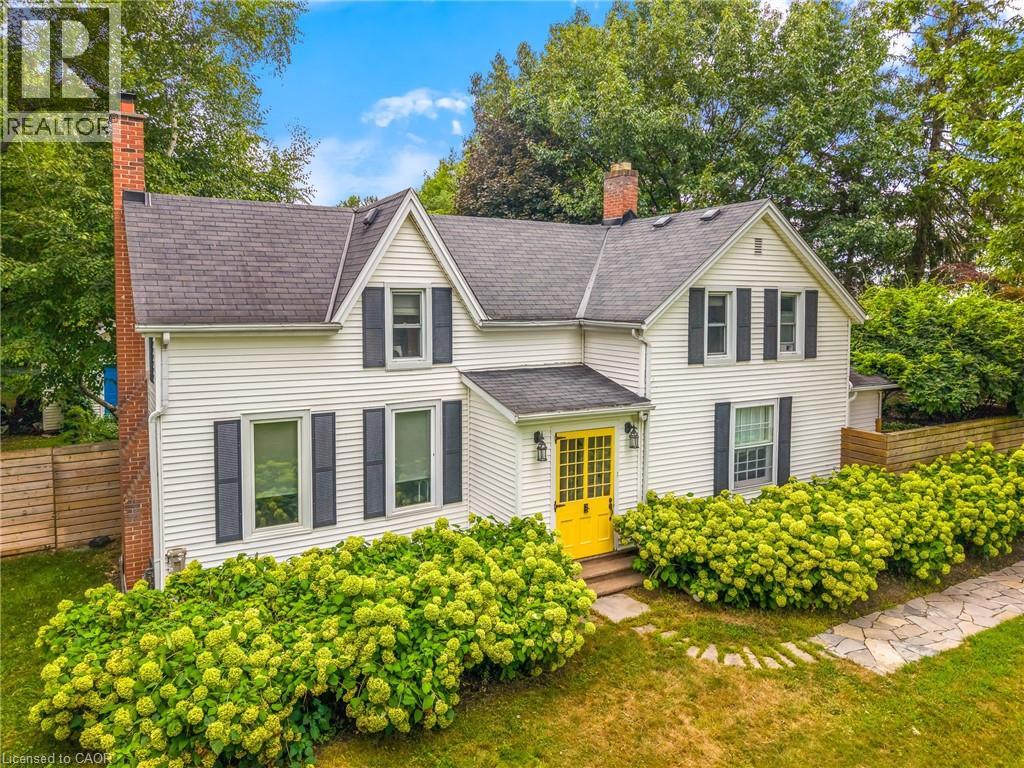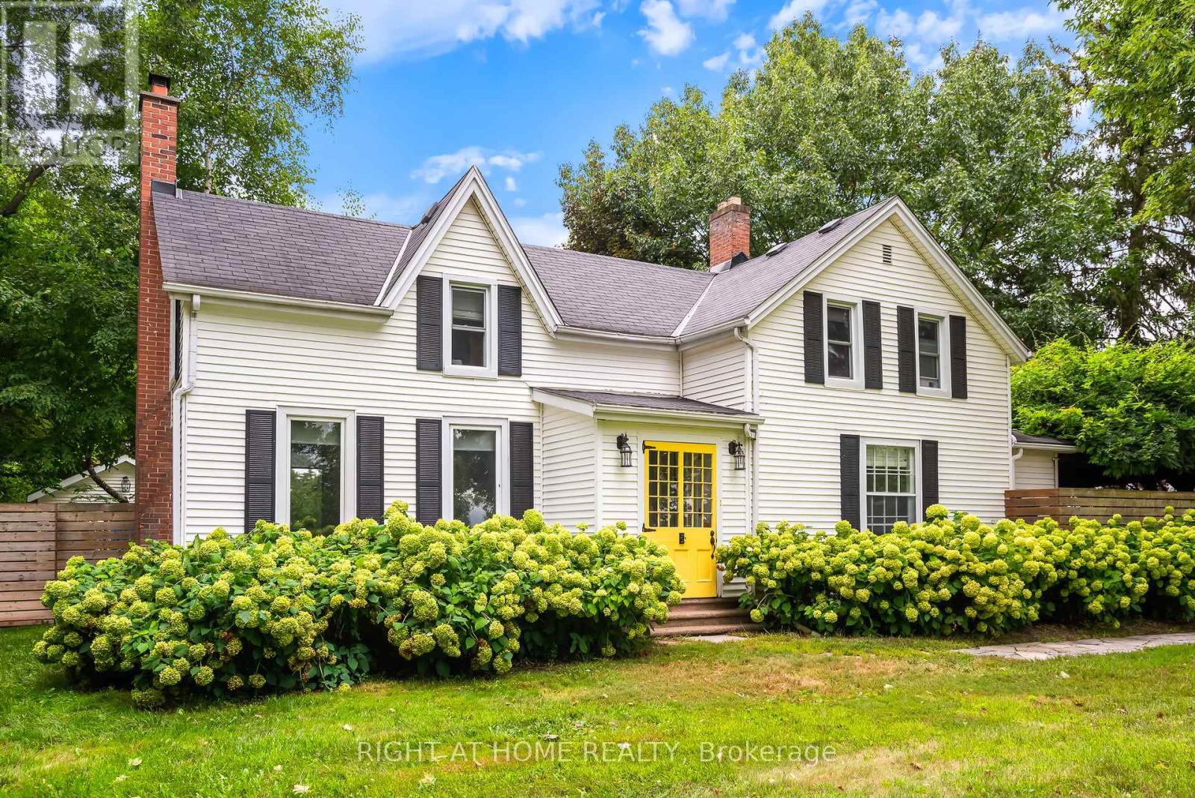Free account required
Unlock the full potential of your property search with a free account! Here's what you'll gain immediate access to:
- Exclusive Access to Every Listing
- Personalized Search Experience
- Favorite Properties at Your Fingertips
- Stay Ahead with Email Alerts
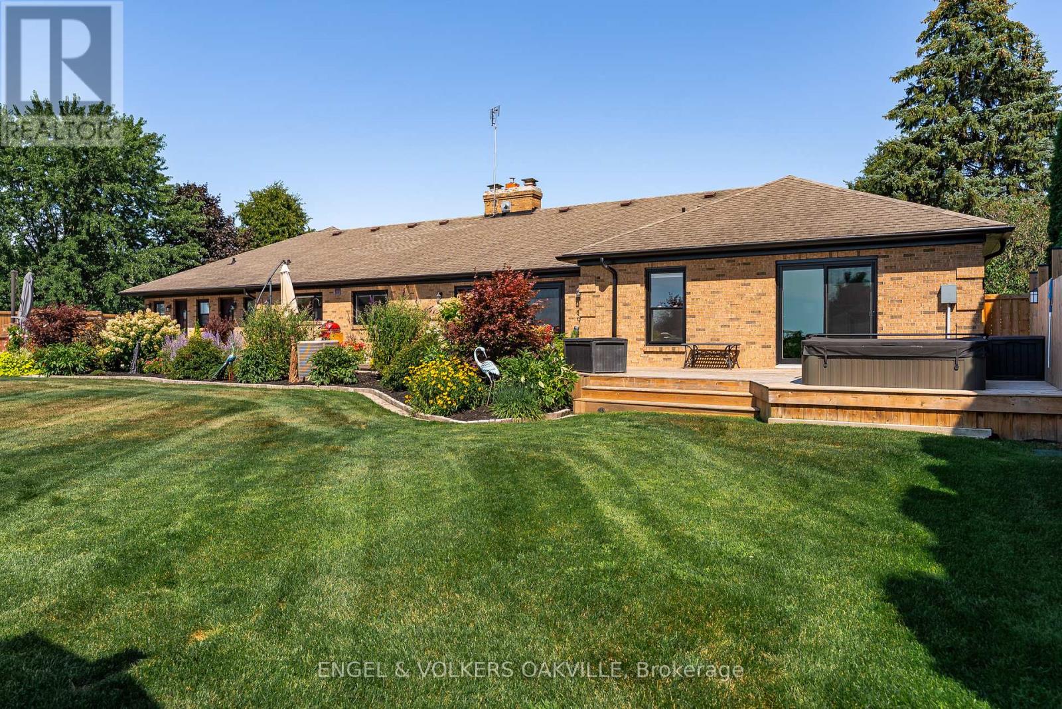
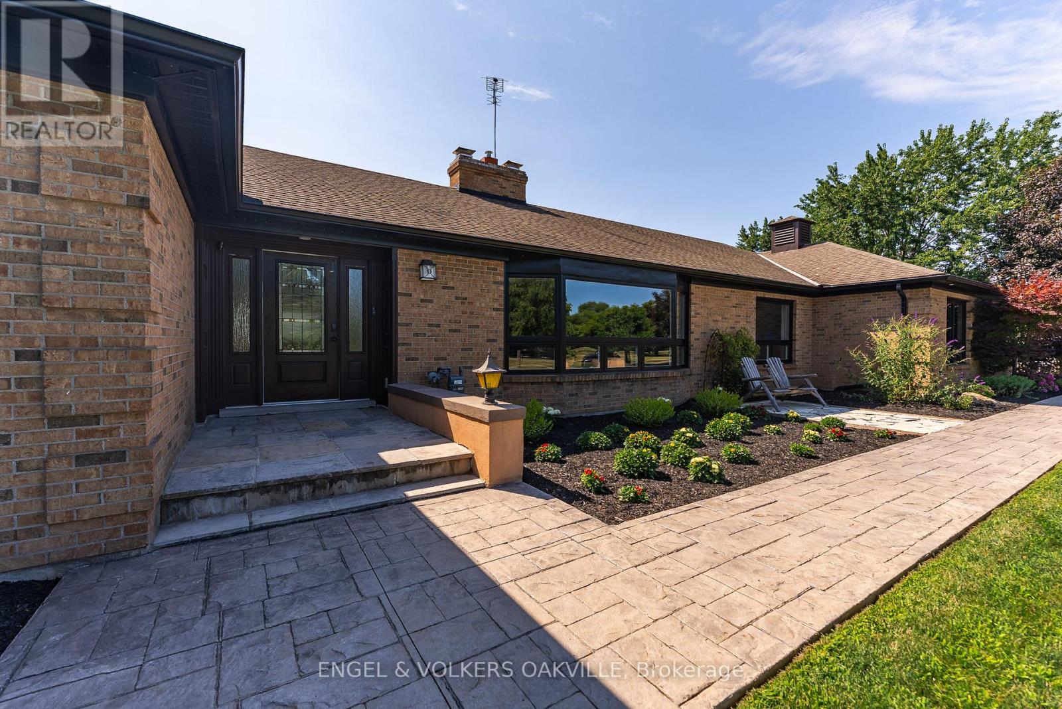
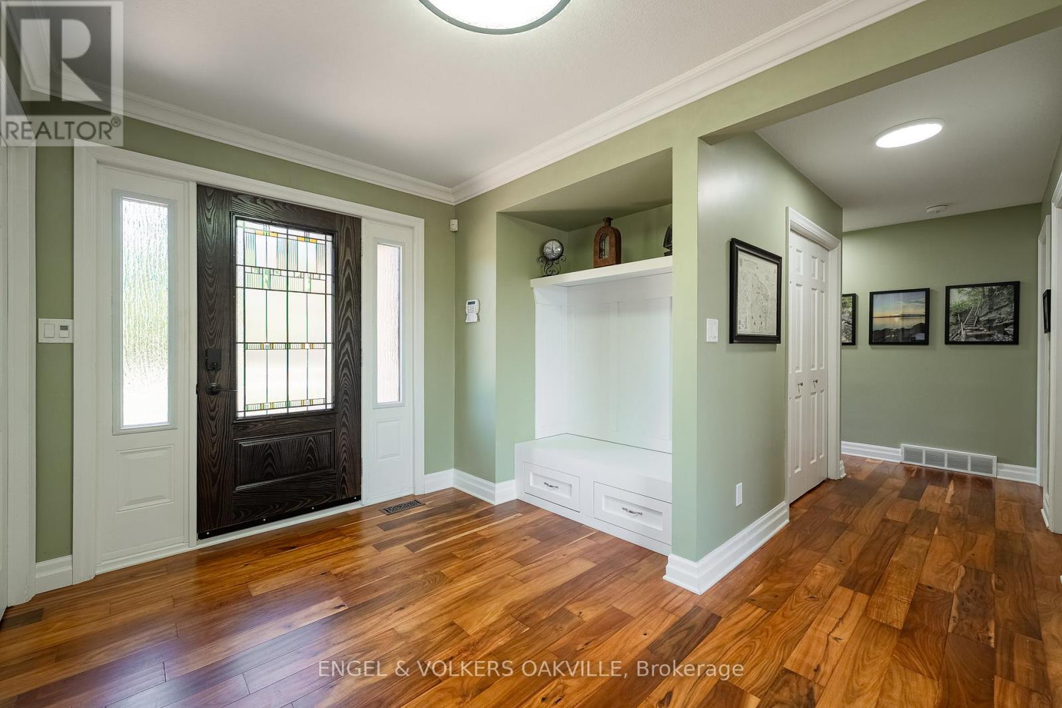
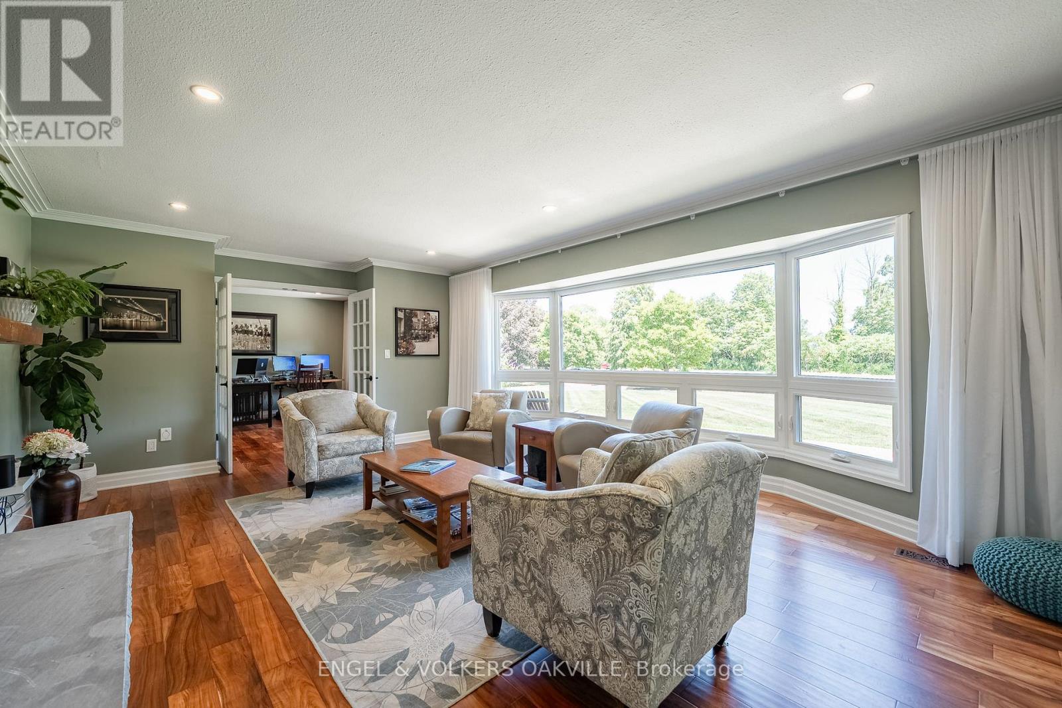
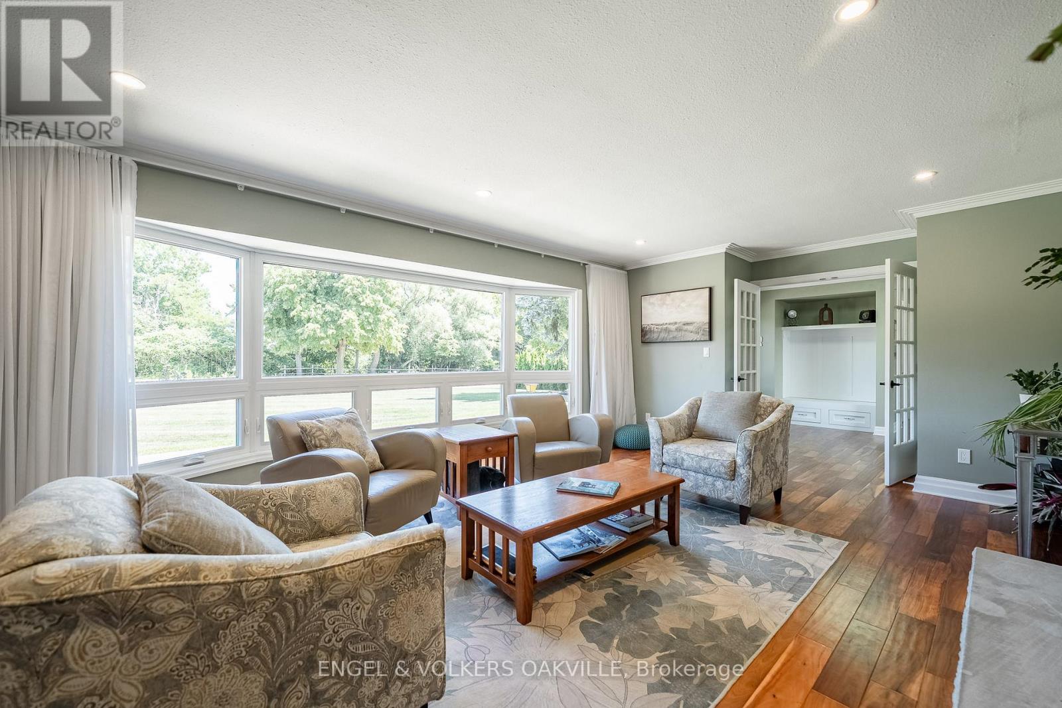
$2,495,000
15578 NIAGARA PARKWAY
Niagara-on-the-Lake, Ontario, Ontario, L0S1J0
MLS® Number: X12323000
Property description
Waterfront Elegance with Resort-Style Living.Welcome to 15578 Niagara River Parkway a stunning 3-bedroom, 3-bathroom home offering refined living along one of the most scenic and prestigious stretches in Niagara-on-the-Lake. Set on a beautifully landscaped property, this residence delivers the perfect balance of sophistication, comfort, and outdoor luxury. Inside, youll find a thoughtfully updated interior featuring a brand-new custom kitchen with high-end appliances, a climate-controlled wine cellar, and a carpet-free layout for a sleek, modern feel. The open-concept living areas are bright and inviting, ideal for both everyday living and entertaining. Step outside to your private backyard oasis with a view of vineyards. It is complete with a refinished in-ground pool, a charming pool house, new pool equipment and shed, a stamped concrete patio, hot tub, and spacious deck all designed for year-round enjoyment and easy maintenance. Additional features include a 2-car garage, ample storage, and a location that offers unmatched access to the Niagara River, picturesque trails, wineries, and the historic Old Town just minutes away.This is a rare opportunity to own a turnkey, resort-style home in one of Canadas most celebrated wine regions.
Building information
Type
*****
Age
*****
Amenities
*****
Appliances
*****
Architectural Style
*****
Basement Development
*****
Basement Type
*****
Construction Status
*****
Construction Style Attachment
*****
Cooling Type
*****
Exterior Finish
*****
Fireplace Present
*****
FireplaceTotal
*****
Fire Protection
*****
Flooring Type
*****
Foundation Type
*****
Heating Fuel
*****
Heating Type
*****
Size Interior
*****
Stories Total
*****
Utility Water
*****
Land information
Acreage
*****
Fence Type
*****
Landscape Features
*****
Sewer
*****
Size Depth
*****
Size Frontage
*****
Size Irregular
*****
Size Total
*****
Surface Water
*****
Rooms
Ground level
Bedroom 3
*****
Bedroom 2
*****
Bathroom
*****
Primary Bedroom
*****
Family room
*****
Dining room
*****
Kitchen
*****
Office
*****
Living room
*****
Foyer
*****
Bedroom 3
*****
Bedroom 2
*****
Bathroom
*****
Primary Bedroom
*****
Family room
*****
Dining room
*****
Kitchen
*****
Office
*****
Living room
*****
Foyer
*****
Courtesy of ENGEL & VOLKERS OAKVILLE
Book a Showing for this property
Please note that filling out this form you'll be registered and your phone number without the +1 part will be used as a password.
