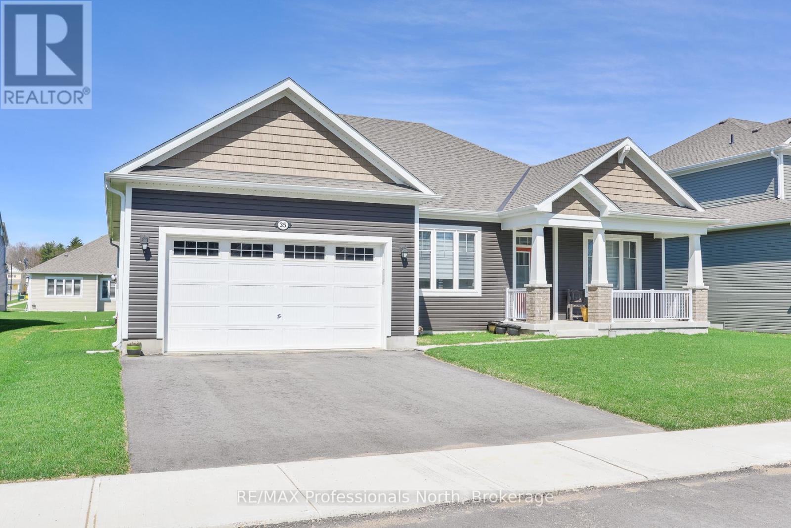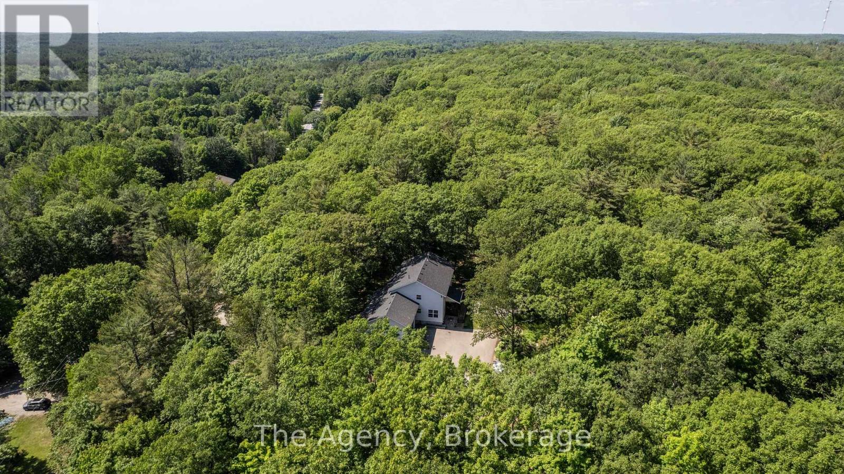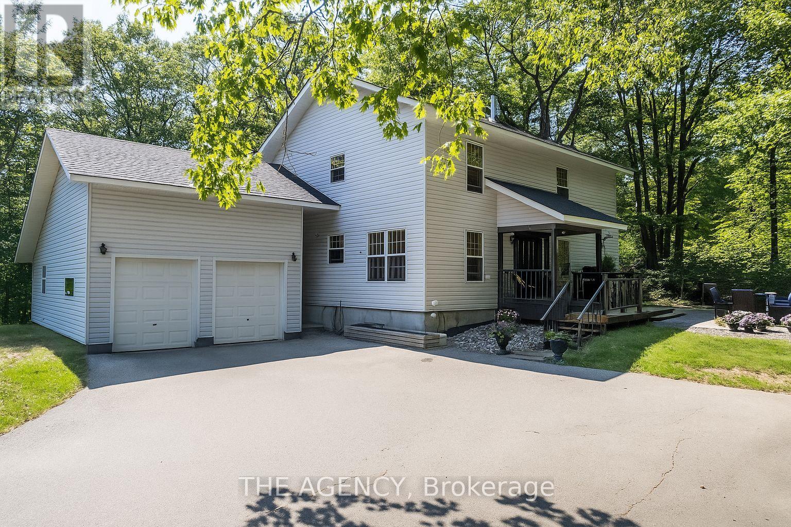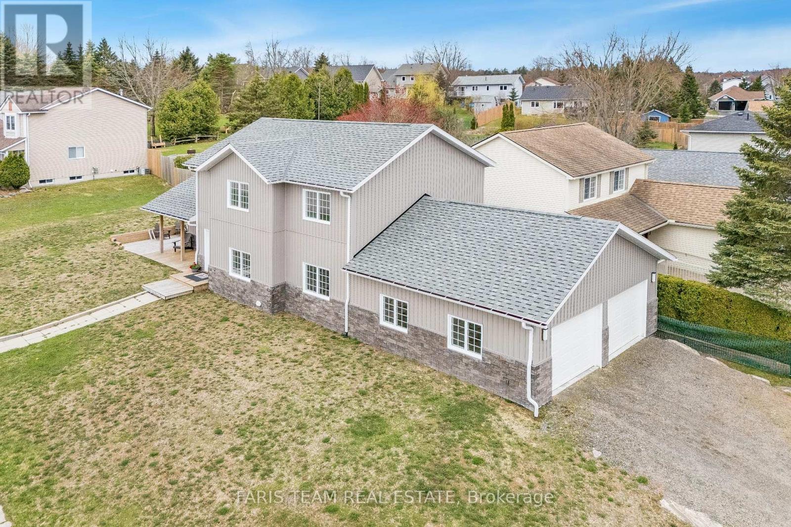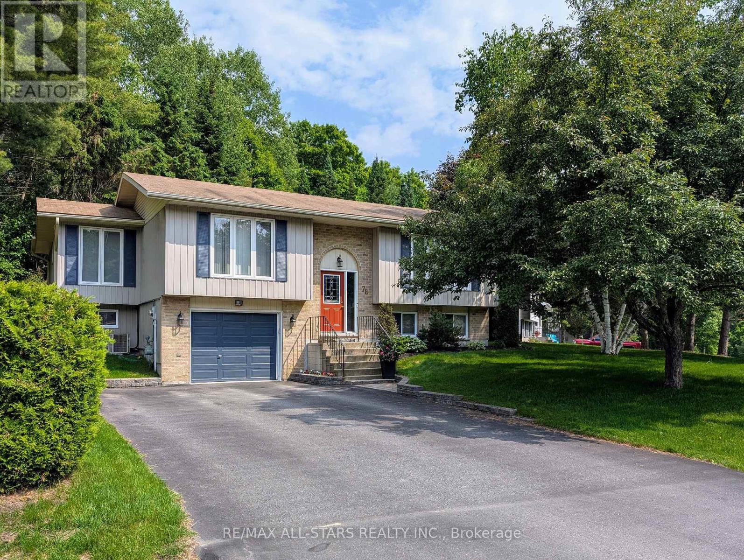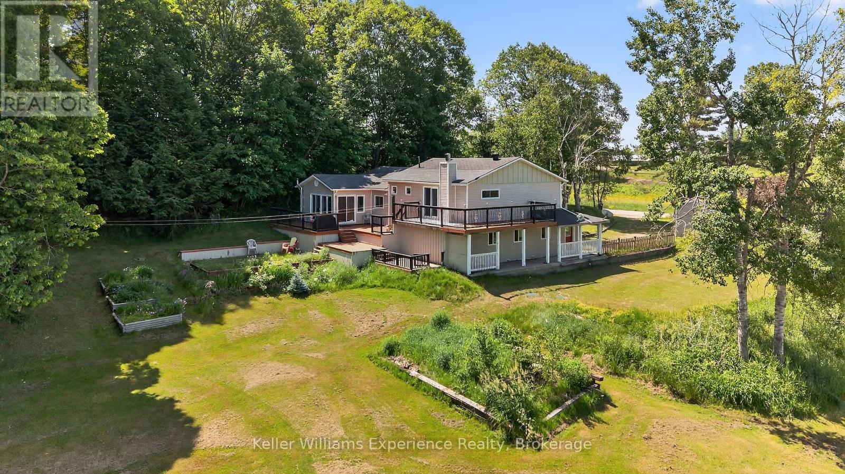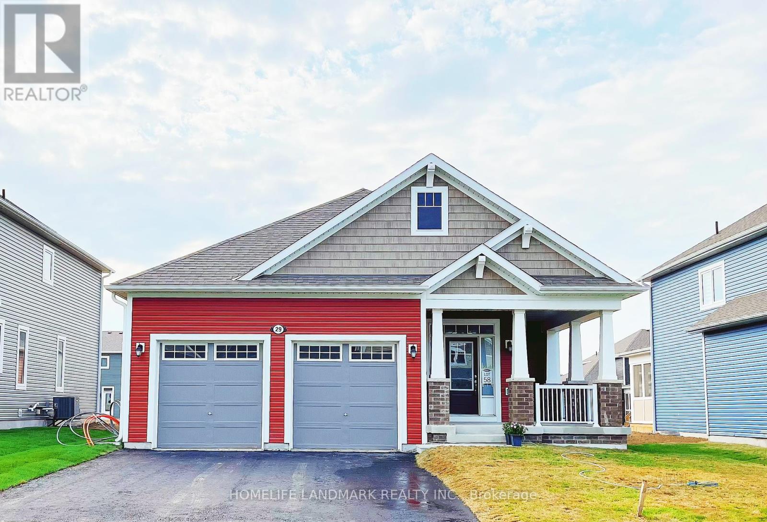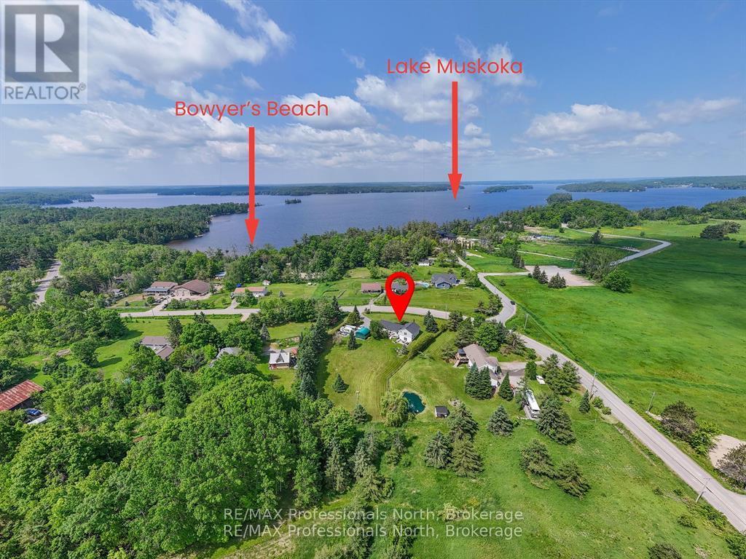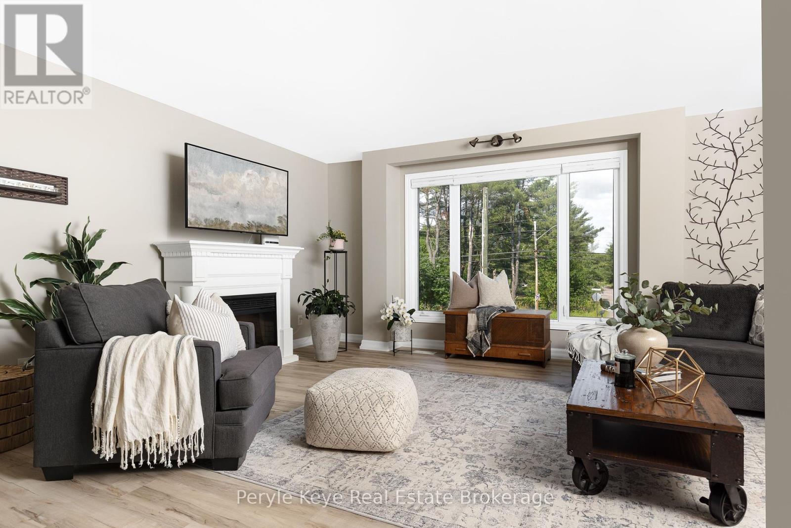Free account required
Unlock the full potential of your property search with a free account! Here's what you'll gain immediate access to:
- Exclusive Access to Every Listing
- Personalized Search Experience
- Favorite Properties at Your Fingertips
- Stay Ahead with Email Alerts
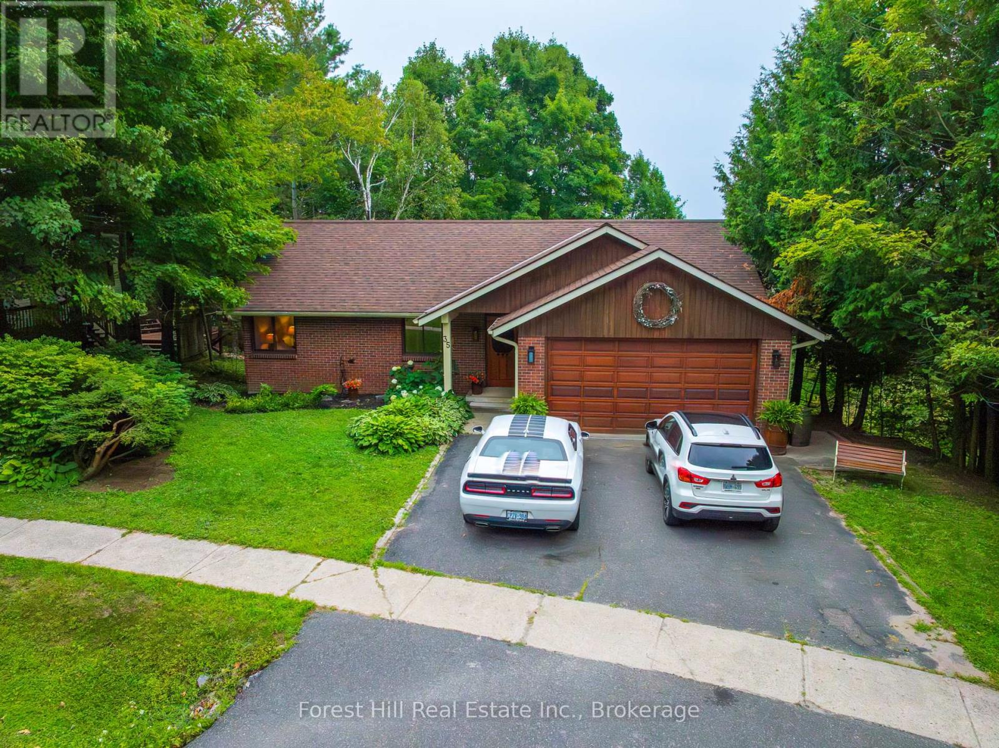
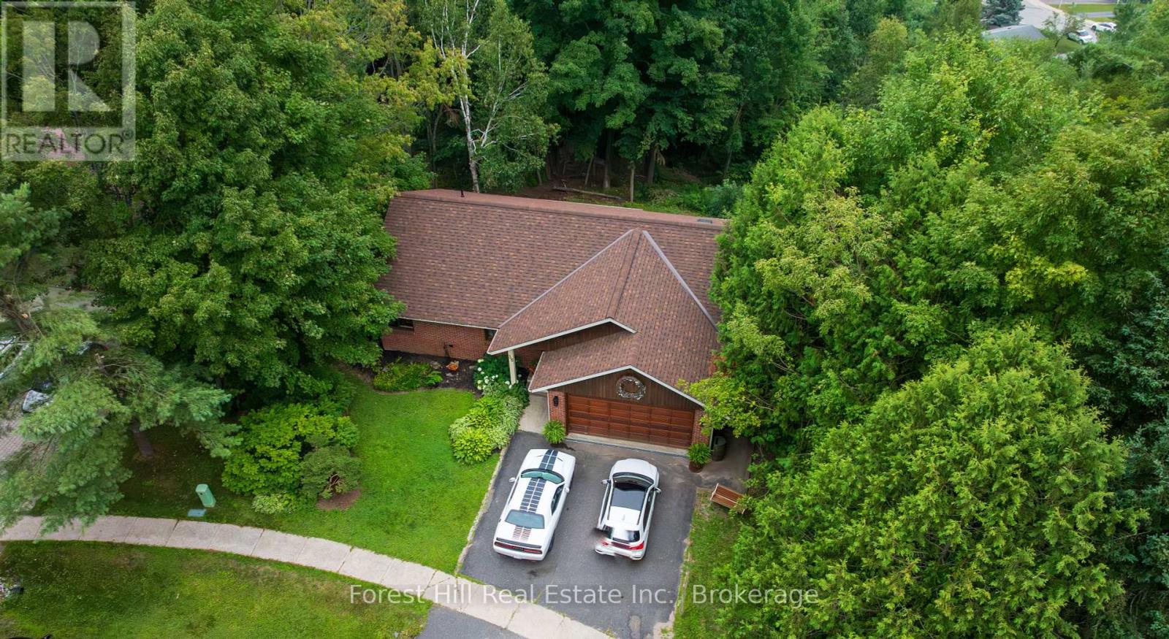
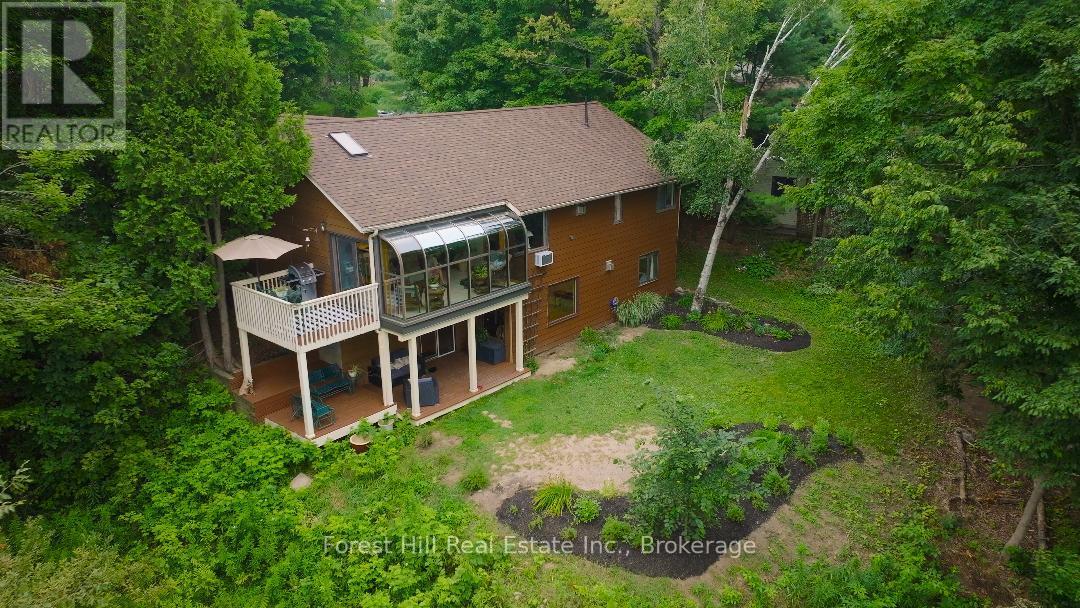
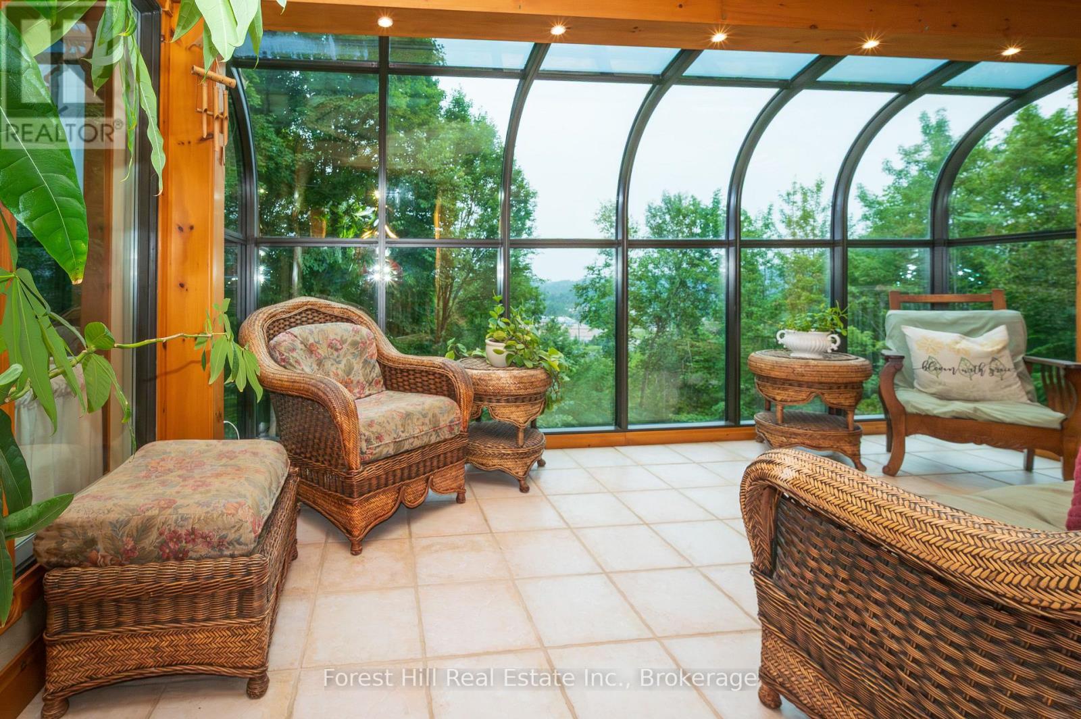
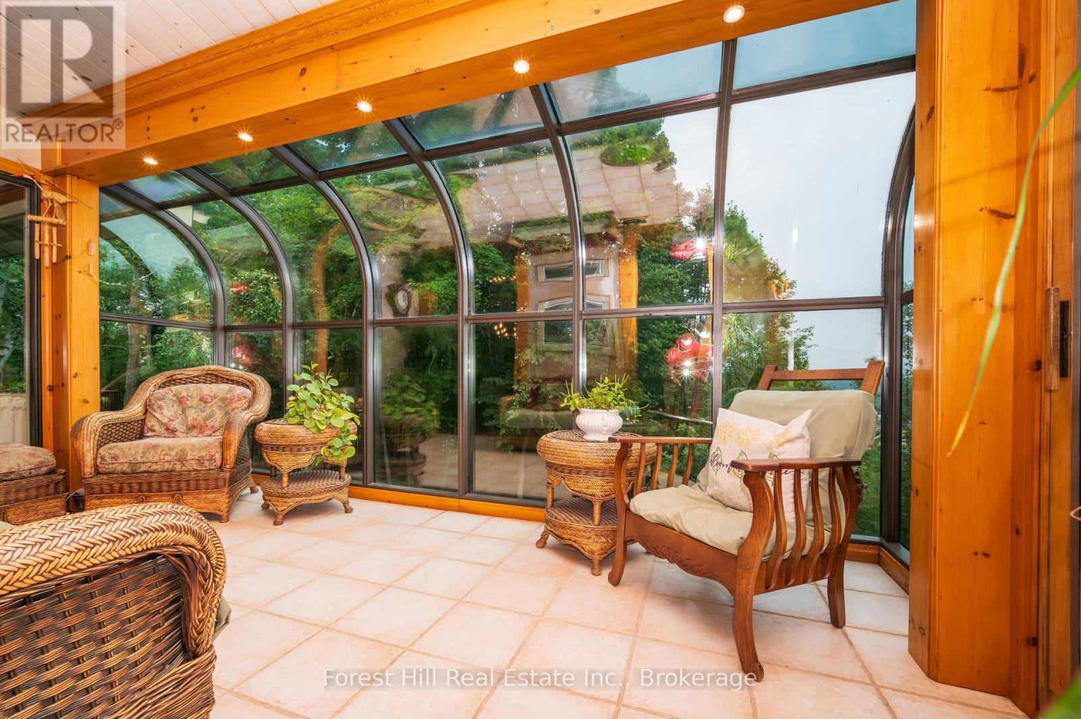
$849,000
35 WESTVALE DRIVE S
Bracebridge, Ontario, Ontario, P1L1B5
MLS® Number: X12322489
Property description
You'll love this stunning Four Bedroom Three bathroom carefully cared for home on 35 Westvale Drive, one of Bracebridge's most premier areas, backing onto your own one acre mature forest!! Besides the valuted open concept main floor living area, you just have to experience the glass solarium with the incredible views south and over looking the forest and the town! and a walkout deck for that relaxing morning coffee. Three bedrooms and attached double car garage are also all on the main level and along with the large main bedroom with its own private esuite bathroom and walkin closet . Then experience the ground level with its massive open concept recreation room walking out to your own covered private deck and back yard with garden and a trail through your own private forest! One acre in town!! An extra guest bedroom, bathroom and newly renovated large laundry room also live on the ground level. Pride of ownship in everywhere you look in this home, all the photos and video tell the rest of the story! Very easy to show!
Building information
Type
*****
Age
*****
Amenities
*****
Appliances
*****
Architectural Style
*****
Basement Development
*****
Basement Features
*****
Basement Type
*****
Construction Style Attachment
*****
Cooling Type
*****
Exterior Finish
*****
Fireplace Present
*****
FireplaceTotal
*****
Foundation Type
*****
Heating Fuel
*****
Heating Type
*****
Size Interior
*****
Stories Total
*****
Utility Water
*****
Land information
Amenities
*****
Landscape Features
*****
Sewer
*****
Size Depth
*****
Size Frontage
*****
Size Irregular
*****
Size Total
*****
Rooms
Ground level
Recreational, Games room
*****
Bathroom
*****
Laundry room
*****
Bedroom 4
*****
Main level
Bathroom
*****
Bathroom
*****
Bedroom 3
*****
Bedroom 2
*****
Bedroom
*****
Living room
*****
Dining room
*****
Sunroom
*****
Kitchen
*****
Courtesy of Forest Hill Real Estate Inc.
Book a Showing for this property
Please note that filling out this form you'll be registered and your phone number without the +1 part will be used as a password.
