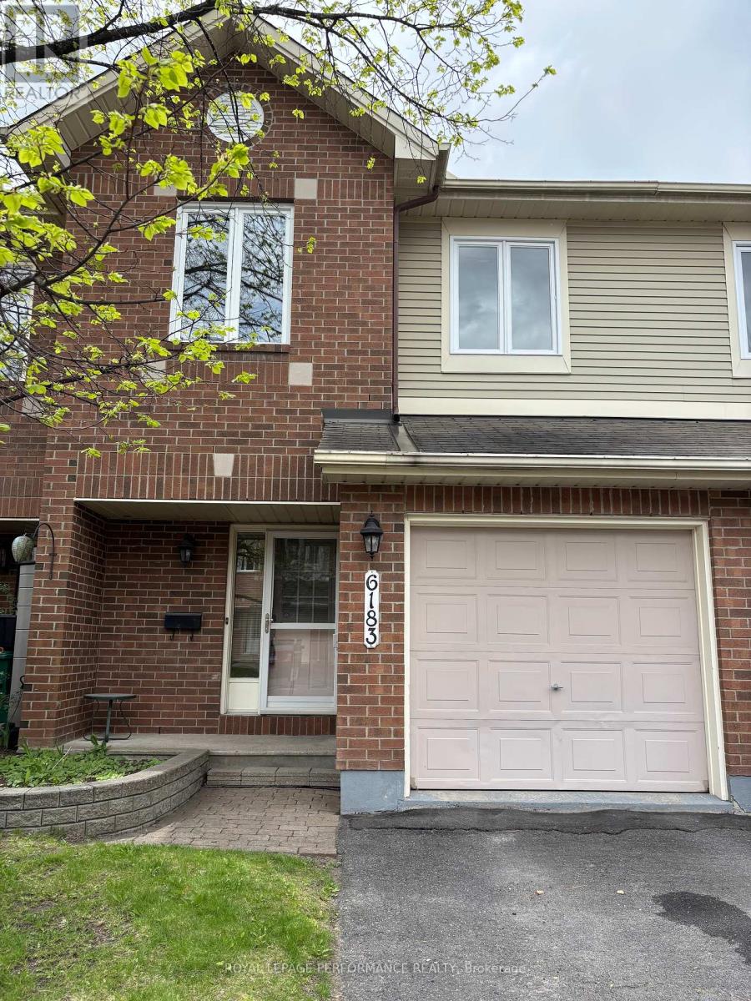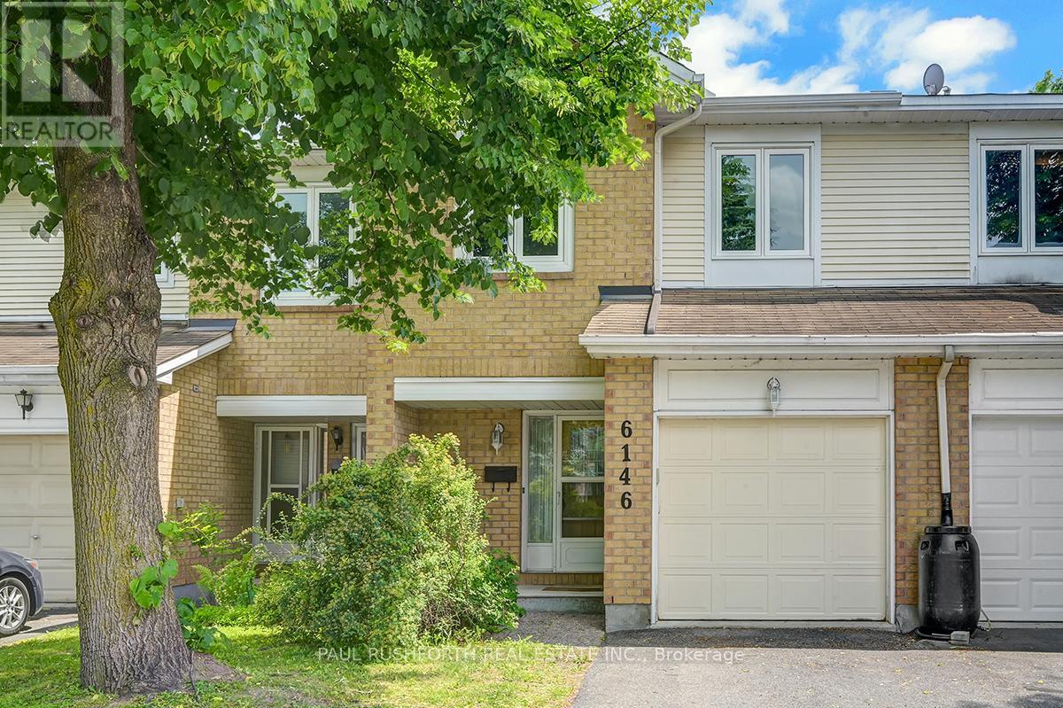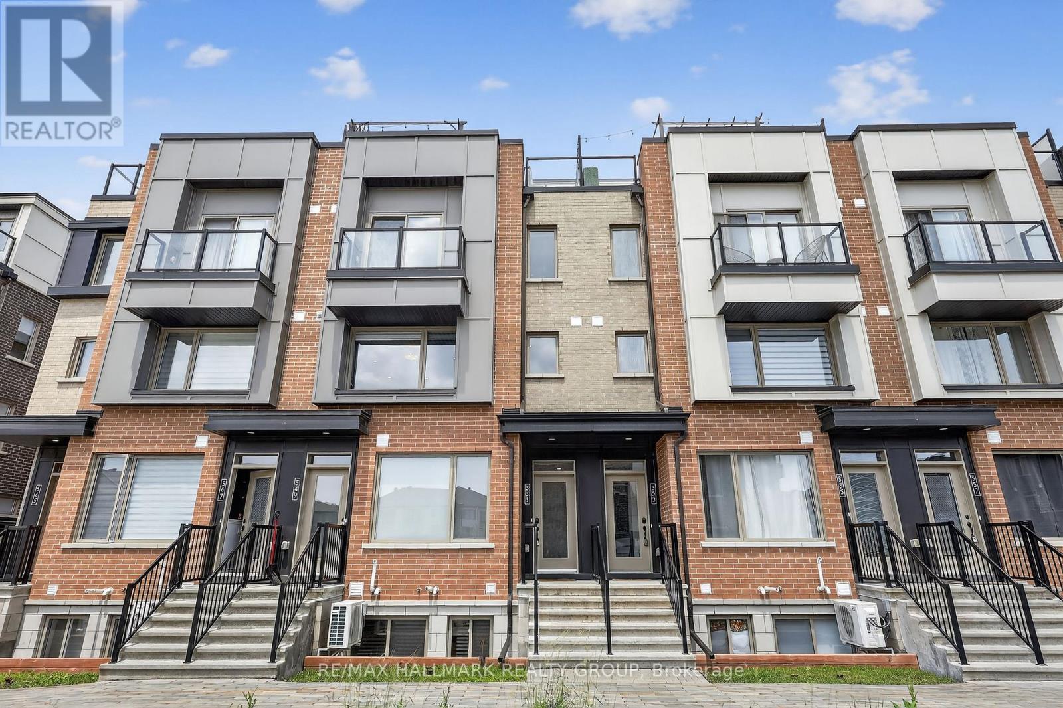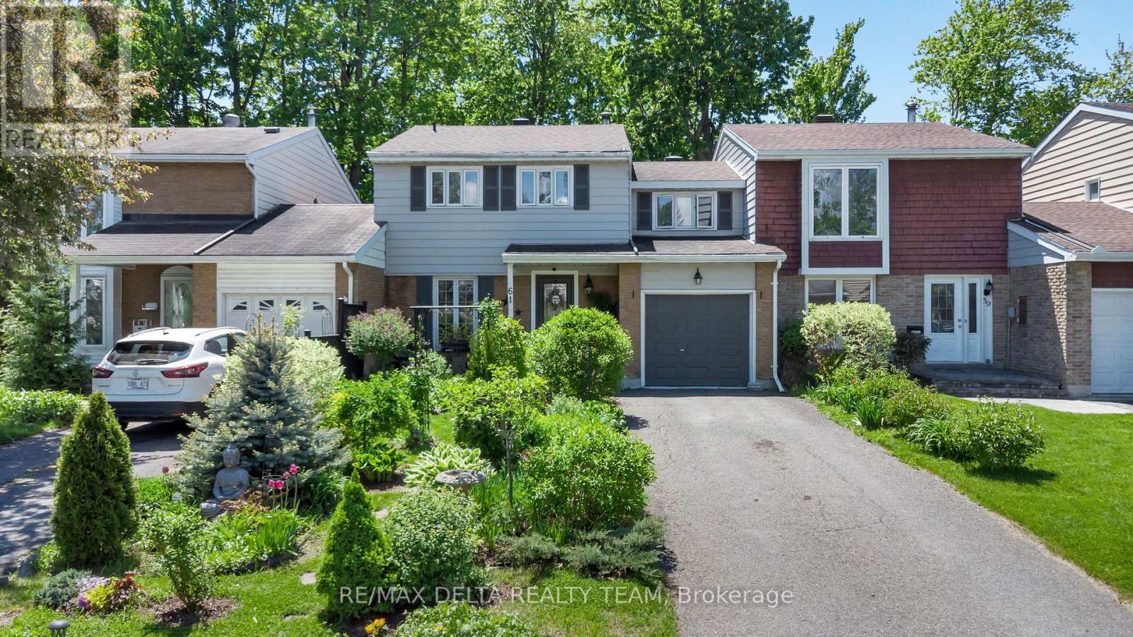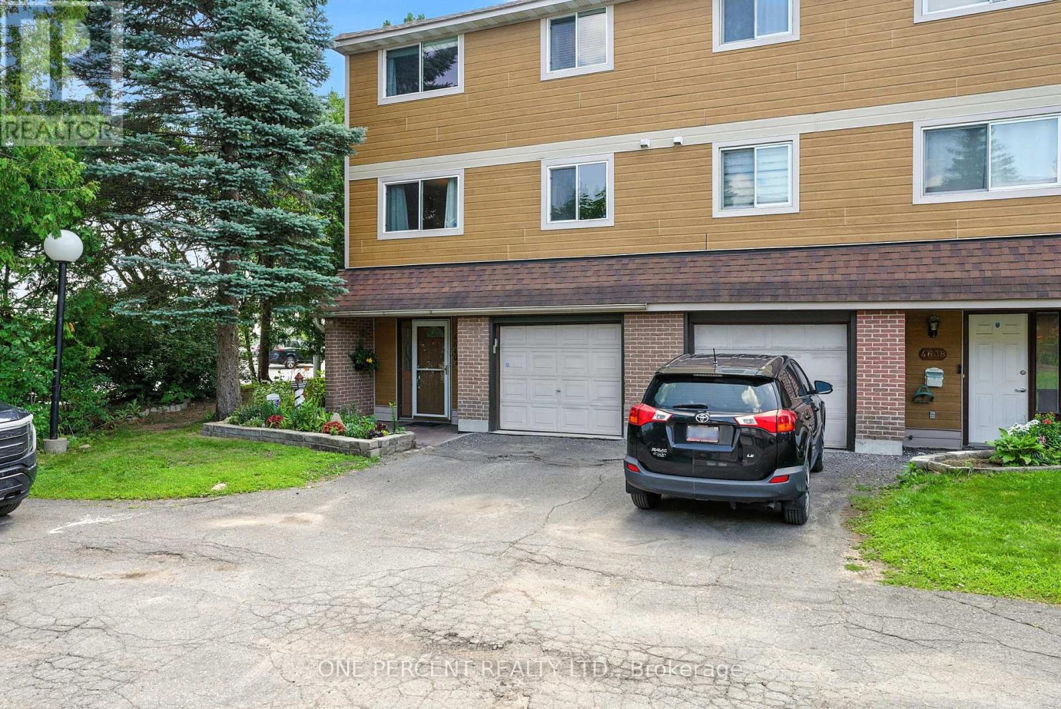Free account required
Unlock the full potential of your property search with a free account! Here's what you'll gain immediate access to:
- Exclusive Access to Every Listing
- Personalized Search Experience
- Favorite Properties at Your Fingertips
- Stay Ahead with Email Alerts
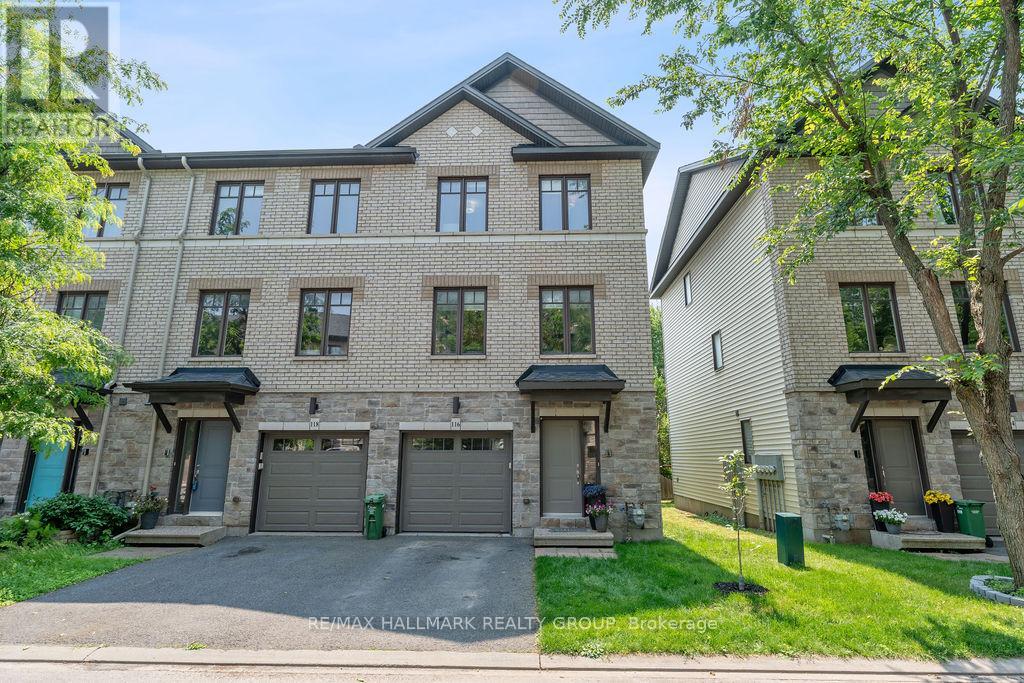

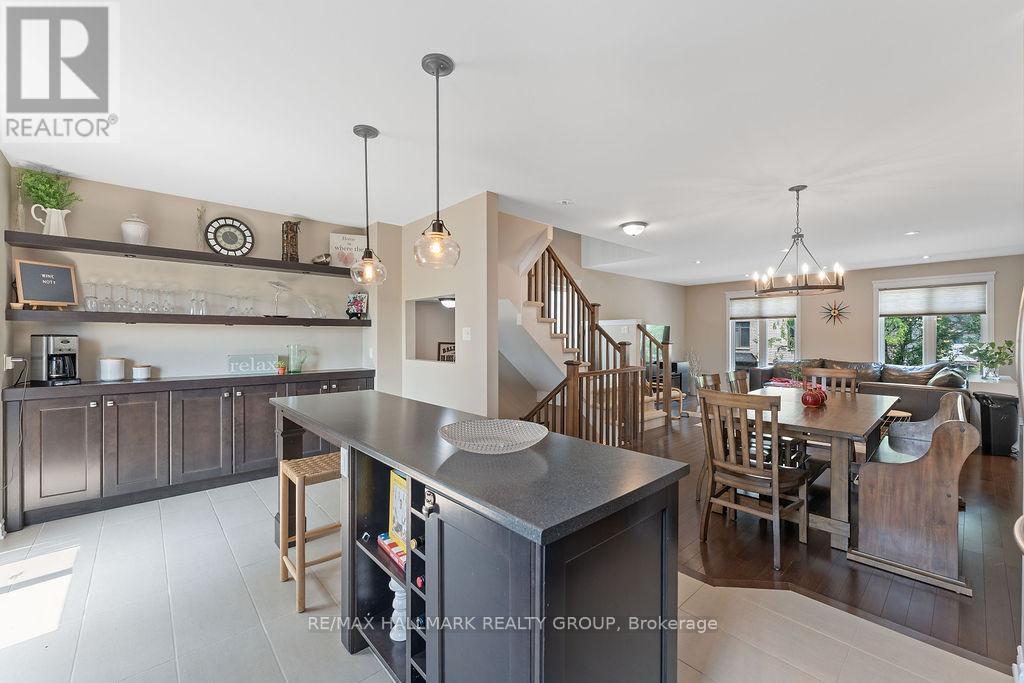
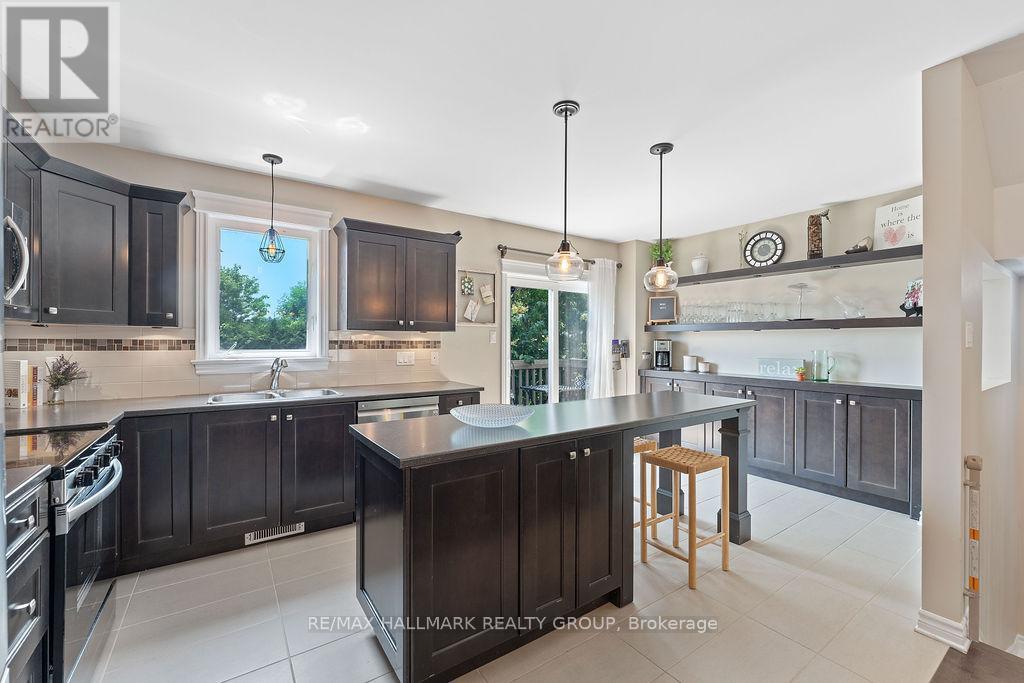

$599,900
116 BRILIA PRIVATE
Ottawa, Ontario, Ontario, K1J0B7
MLS® Number: X12321731
Property description
Tucked away on a quiet private street in Beacon Hill, this END-UNIT townhome offers the perfect blend of space, comfort, and thoughtful upgrades in a truly unbeatable location. Just a short walk to the Montreal Road LRT, close to parks, shops and Colonel By Secondary School, it's a rare opportunity in one of Ottawa's most connected neighbourhoods. Built in 2013, this home features 3 bedrooms, 3 bathrooms, and 1,873 sq. ft. of thoughtfully designed living space, plus a professionally finished basement with a bathroom rough-inideal for a home gym, media room, or additional living space..The main level welcomes you with hardwood floors, a bright family room featuring a gas fireplace, a main-floor laundry, and a convenient powder room. Step through patio doors to your fully fenced backyard with a spacious deck, a standout feature perfect for summer entertaining or quiet mornings in the sun. Upstairs, the second level features an open-concept living and dining area with pot lights. The kitchen boasts extended cabinetry and shelving, tile flooring, a large island with a breakfast bar, and direct access to a private balcony. The top-level features a generous primary suite with a walk-in closet and a 4-piece ensuite, along with two additional bedrooms and a full bathroom. WHAT SETS THIS HOME APART FROM OTHERS IN THE ENCLAVE? It's an end-unit, featuring a professionally finished basement, a fully fenced yard with a large deck, and enhanced kitchen cabinetry, shelving, and storage. This home offers added privacy, functionality, and comfort both inside and out. See it TODAY!
Building information
Type
*****
Amenities
*****
Appliances
*****
Basement Development
*****
Basement Type
*****
Construction Style Attachment
*****
Cooling Type
*****
Exterior Finish
*****
Fireplace Present
*****
Foundation Type
*****
Half Bath Total
*****
Heating Fuel
*****
Heating Type
*****
Size Interior
*****
Stories Total
*****
Utility Water
*****
Land information
Sewer
*****
Size Depth
*****
Size Frontage
*****
Size Irregular
*****
Size Total
*****
Rooms
Main level
Foyer
*****
Bathroom
*****
Laundry room
*****
Playroom
*****
Basement
Recreational, Games room
*****
Third level
Bathroom
*****
Primary Bedroom
*****
Bathroom
*****
Bedroom 3
*****
Bedroom 2
*****
Second level
Living room
*****
Dining room
*****
Kitchen
*****
Courtesy of RE/MAX HALLMARK REALTY GROUP
Book a Showing for this property
Please note that filling out this form you'll be registered and your phone number without the +1 part will be used as a password.

