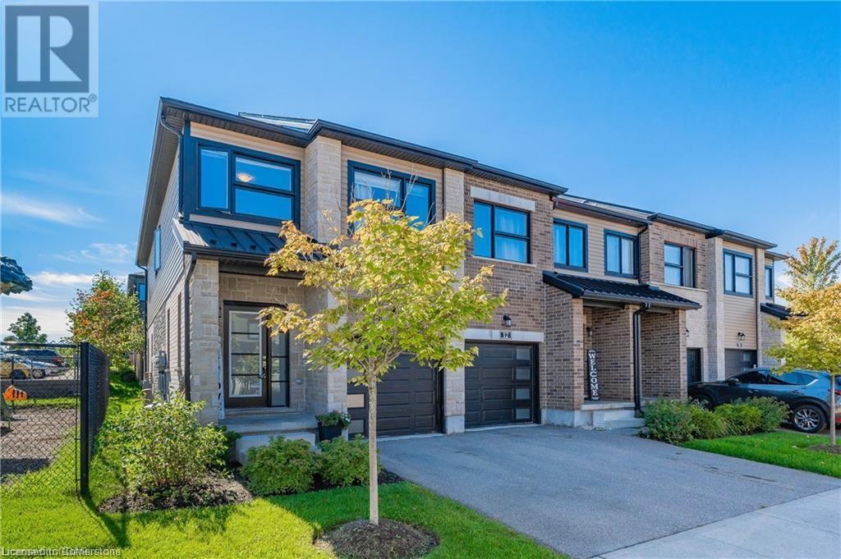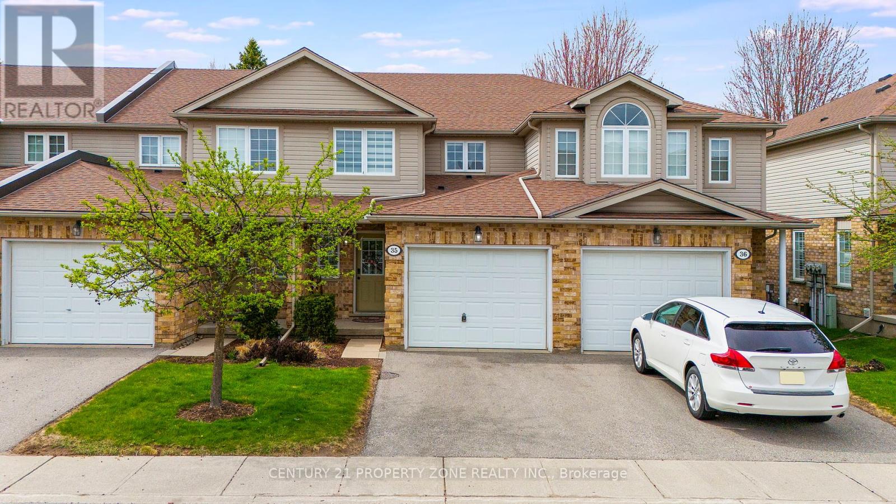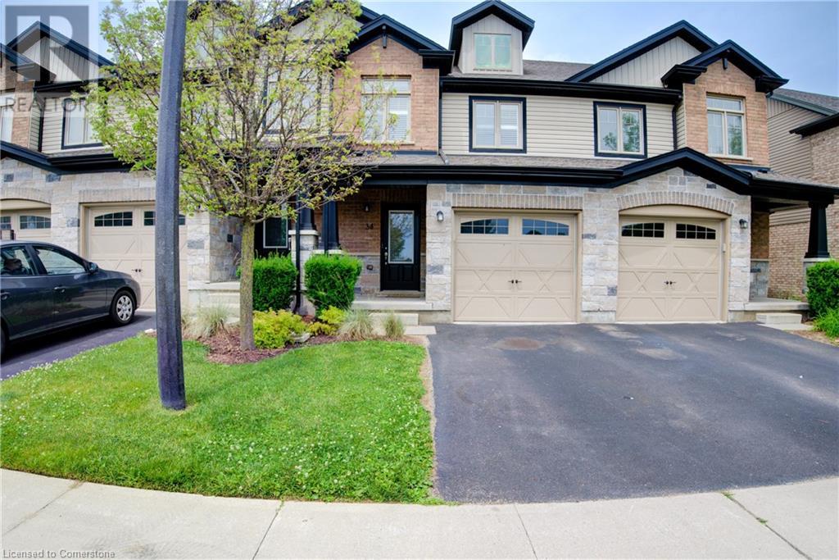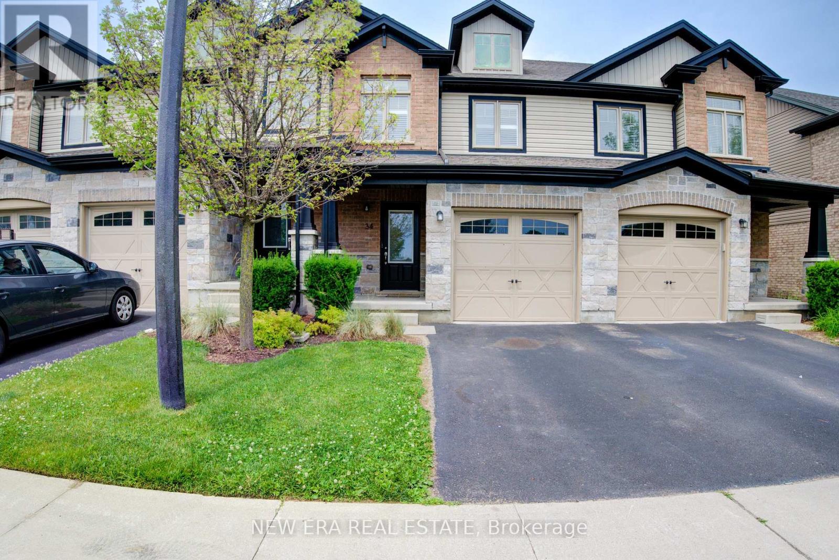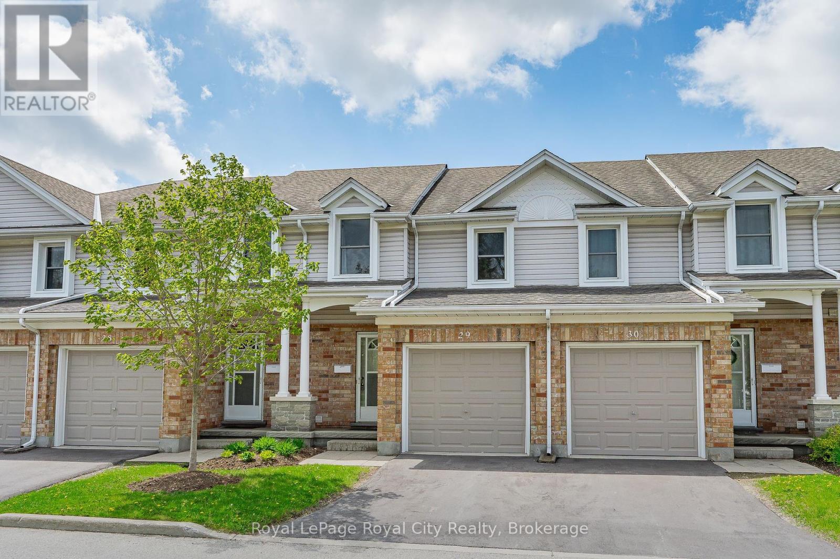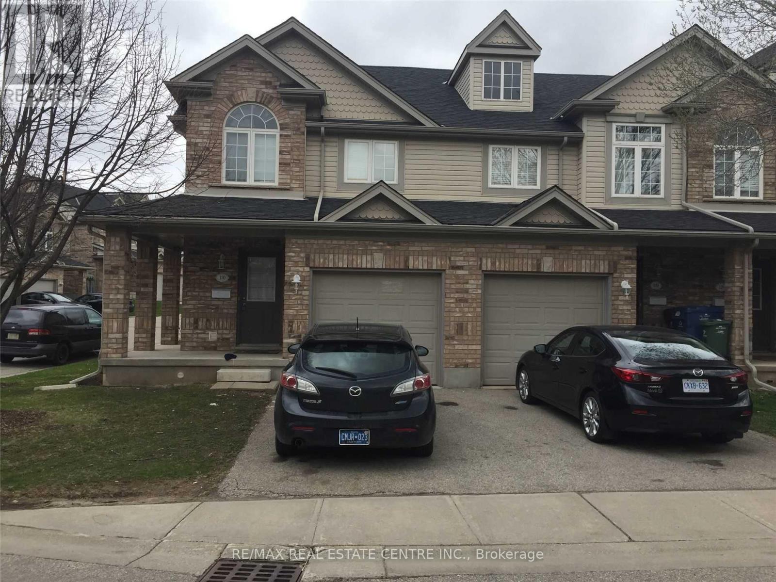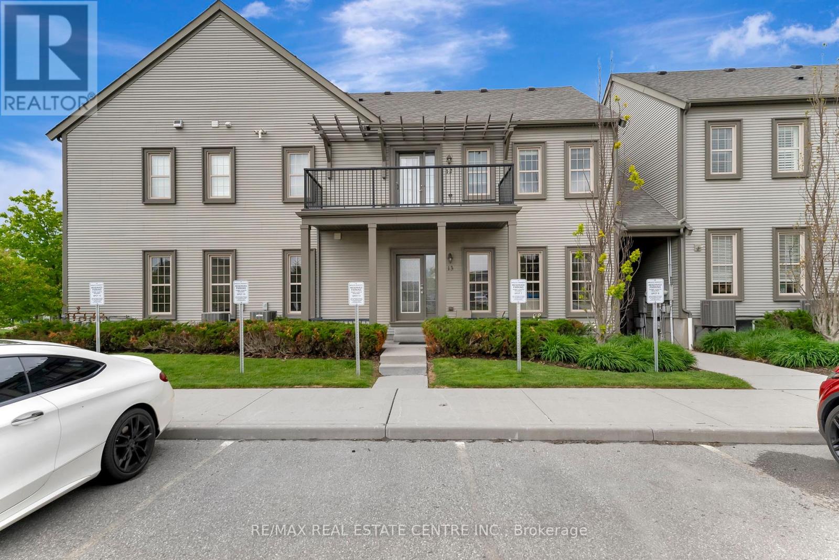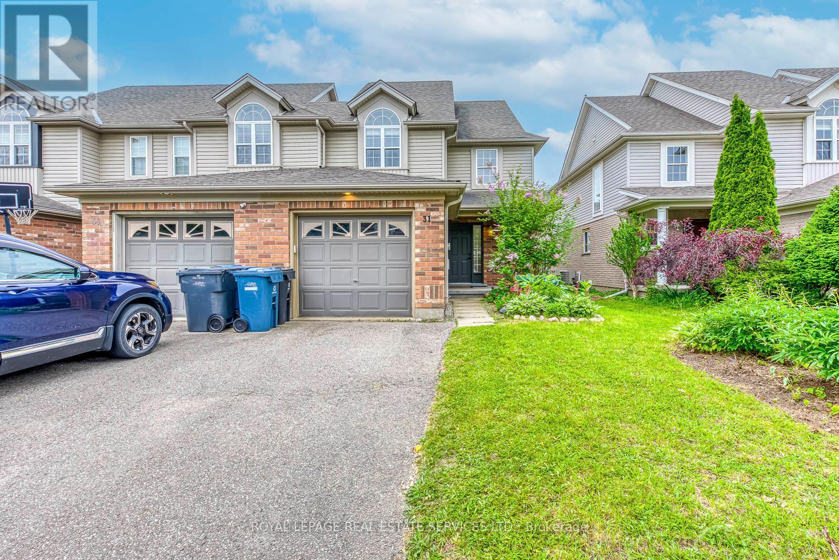Free account required
Unlock the full potential of your property search with a free account! Here's what you'll gain immediate access to:
- Exclusive Access to Every Listing
- Personalized Search Experience
- Favorite Properties at Your Fingertips
- Stay Ahead with Email Alerts
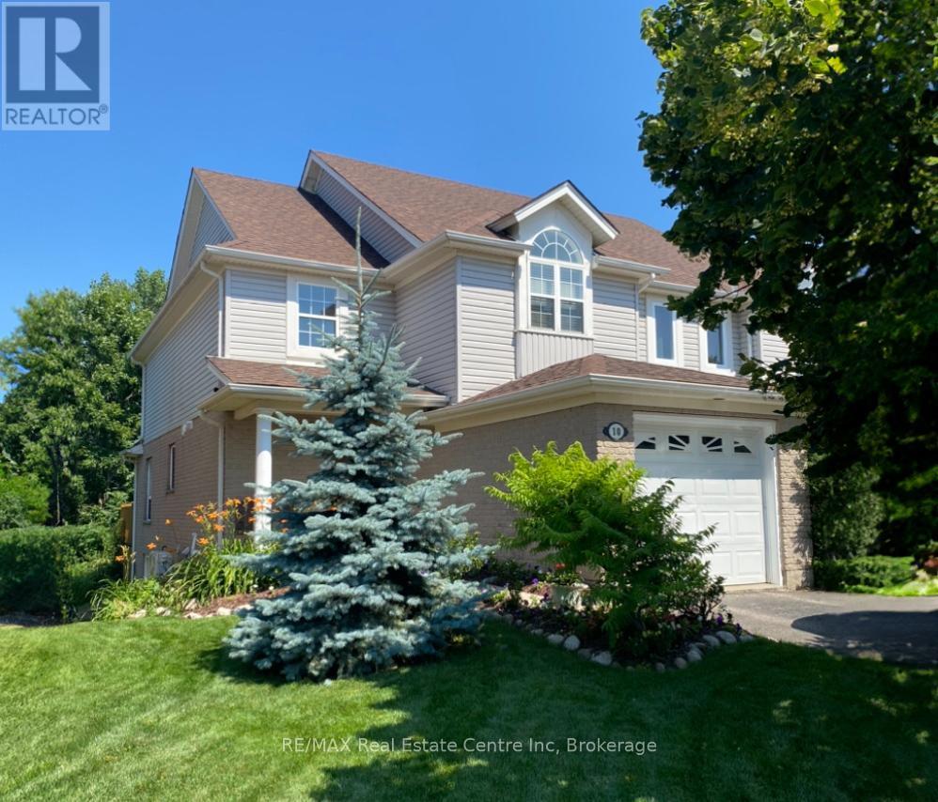
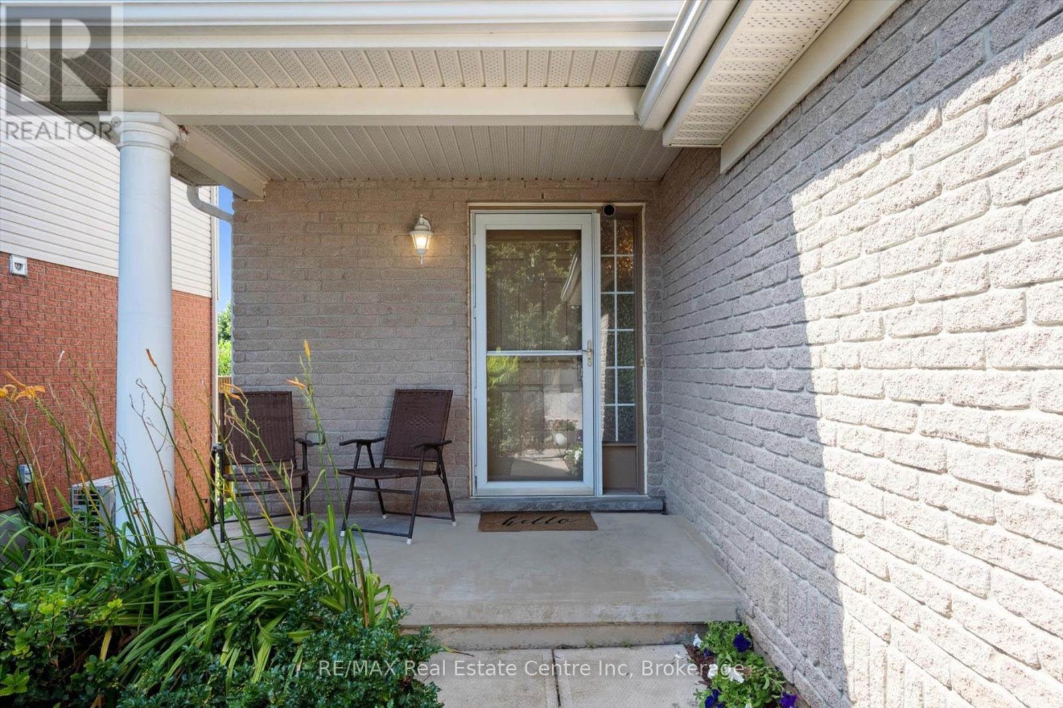
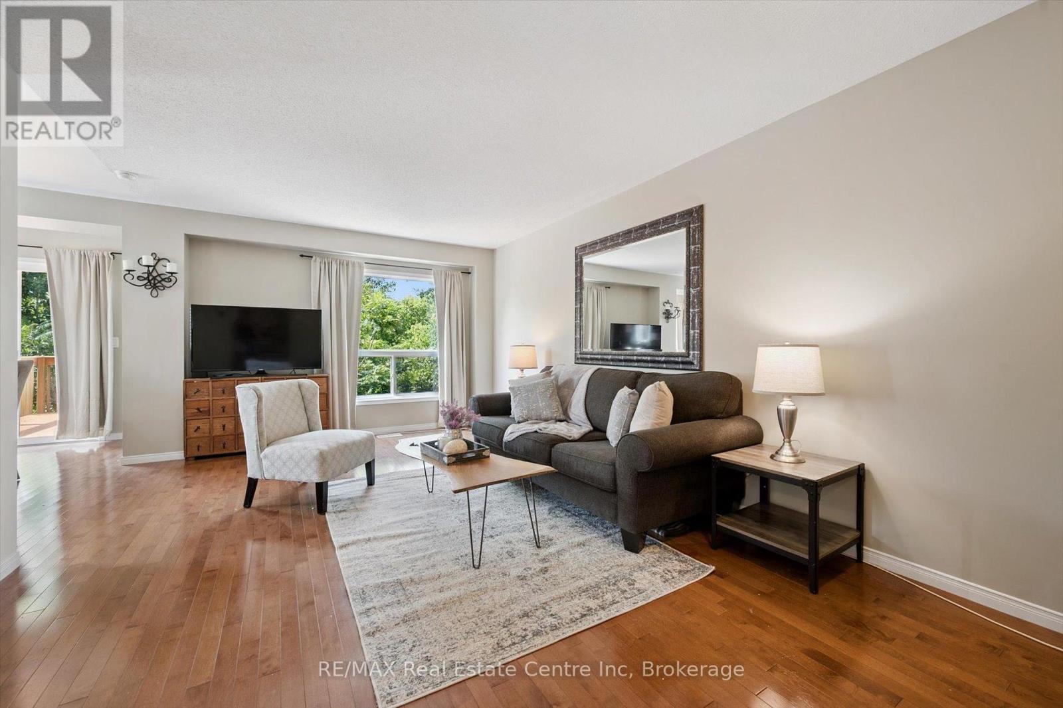
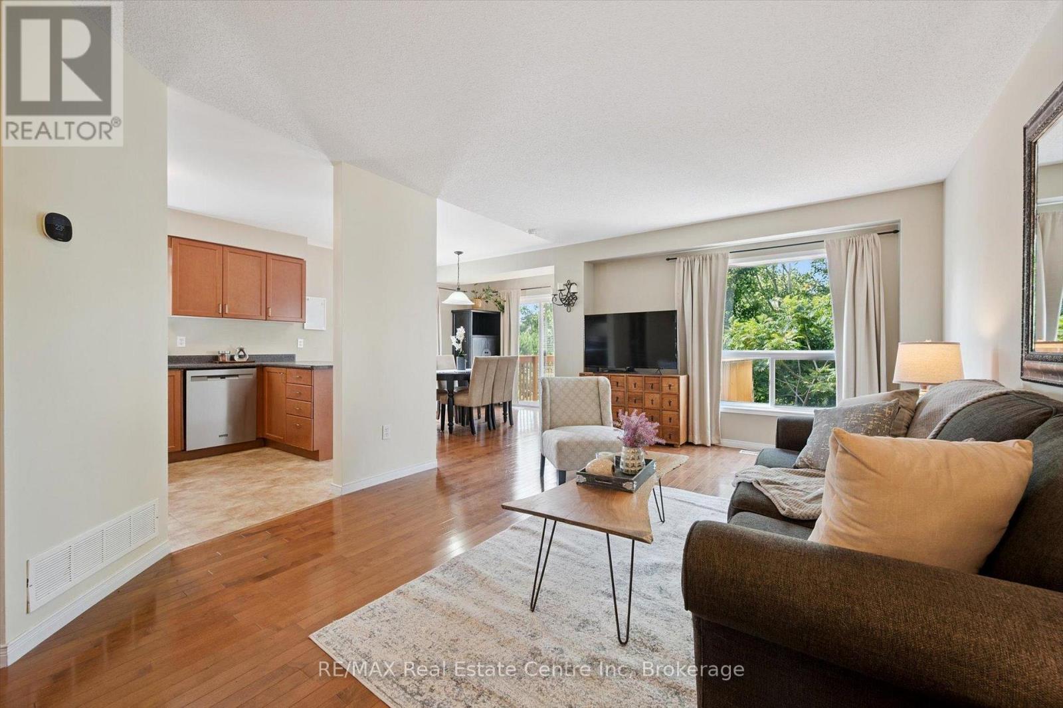
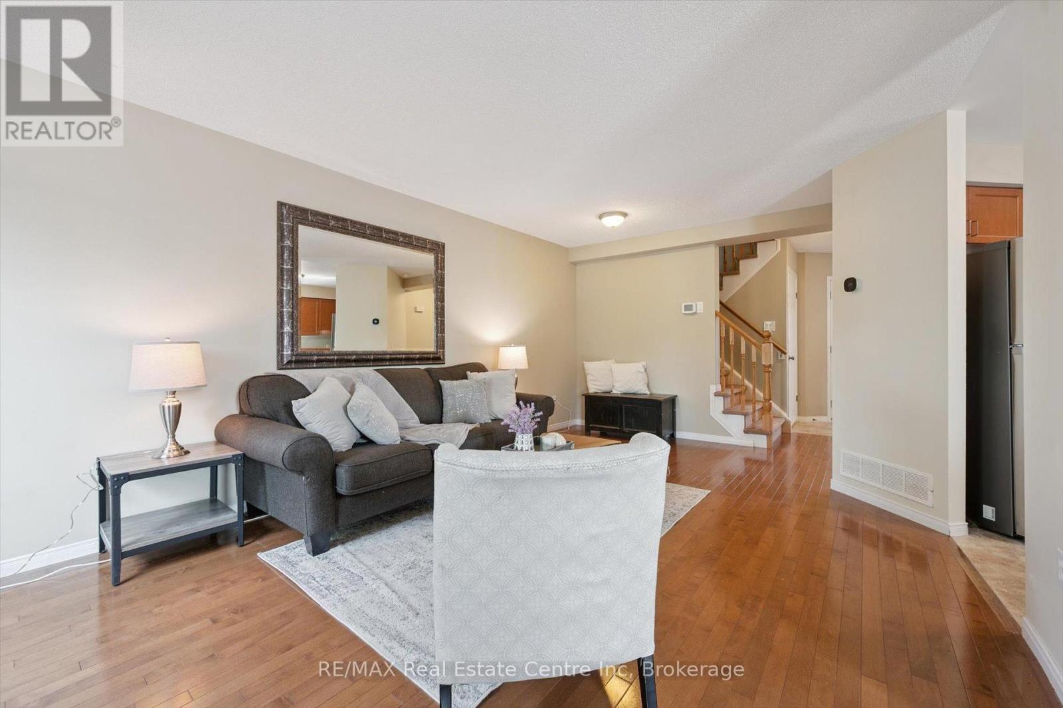
$799,900
10 EUGENE DRIVE
Guelph, Ontario, Ontario, N1L1P6
MLS® Number: X12315982
Property description
Welcome to 10 Eugene Dr, FREEHOLD end-unit 3+1 bed, 2.5 bath townhouse backing onto greenspace in desirable Pineridge/Westminster Woods neighbourhood! With no condo fees & 4 full bdrms this is your chance to secure a home in one of Guelphs most sought-after communities-at a price point that's simply hard to find. Step inside to bright living room W/gleaming hardwood & large window showcasing lush green views. Living area flows seamlessly into open-concept dining space W/sliding doors to spacious deck-ideal for BBQs & summer evenings. Kitchen is designed for everyday living & entertaining with S/S appliances (new dishwasher 2024), generous cabinetry & breakfast bar for casual dining. 2pc bath completes this level. Upstairs primary suite W/dbl closets & cheater ensuite W/oversized vanity & tub/shower. 2 add'l bdrms offer ample closet space-one highlighted by graceful arched window & laminate floors. 2nd-floor laundry makes everyday life easier. Finished lookout bsmt is a standout filled W/natural light from oversized windows. Large rec room W/pot lighting, versatile 4th bdrm (perfect for home office or hobby room) & 4pc bath. Rec room offers ample space & flexibility can easily be converted into 5th bdrm or reimagined as part of an in-law suite. Highlights include: 2022 furnace & heat pump/air conditioner, 2017-2018 roof & attached 1-car garage, thoughtfully maintained & move-in ready for your next chapter. Step outside to generously sized deck overlooking lush treed yard that offers privacy & serenity. Stairs lead down to tranquil greenspace W/mature landscaping-perfect setting for pets, kids or your own backyard escape. Only a few houses away from Clair Park & short walk to Pergola Commons, you'll love being close to groceries, LCBO, restaurants, fitness & more! Highly rated schools: Westminster Woods PS & Bishop Macdonell Catholic High School are within walking distance. Hwy 401 is 10-min away making it the perfect location for commuters & growing families alike!
Building information
Type
*****
Age
*****
Appliances
*****
Basement Development
*****
Basement Type
*****
Construction Style Attachment
*****
Cooling Type
*****
Exterior Finish
*****
Foundation Type
*****
Half Bath Total
*****
Heating Fuel
*****
Heating Type
*****
Size Interior
*****
Stories Total
*****
Utility Water
*****
Land information
Amenities
*****
Sewer
*****
Size Depth
*****
Size Frontage
*****
Size Irregular
*****
Size Total
*****
Rooms
Main level
Bathroom
*****
Kitchen
*****
Living room
*****
Dining room
*****
Basement
Recreational, Games room
*****
Bathroom
*****
Bedroom 4
*****
Second level
Bedroom 3
*****
Bedroom 2
*****
Bathroom
*****
Primary Bedroom
*****
Laundry room
*****
Courtesy of RE/MAX Real Estate Centre Inc
Book a Showing for this property
Please note that filling out this form you'll be registered and your phone number without the +1 part will be used as a password.
