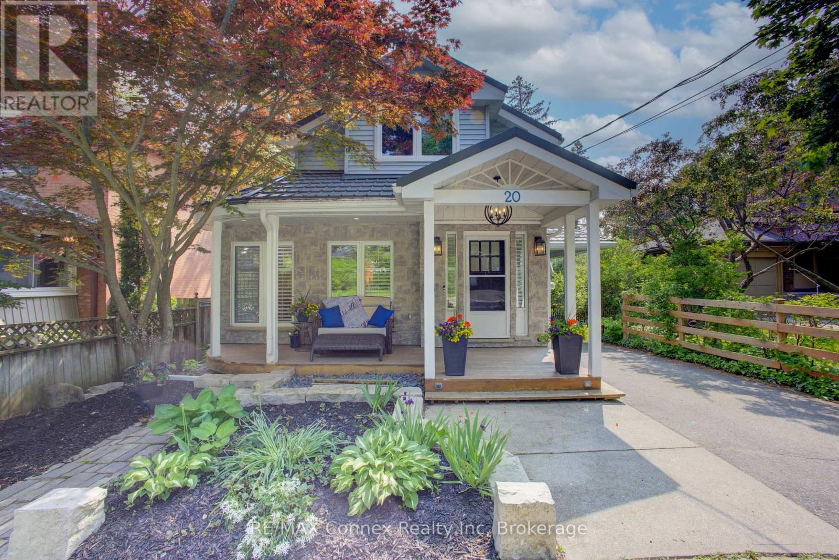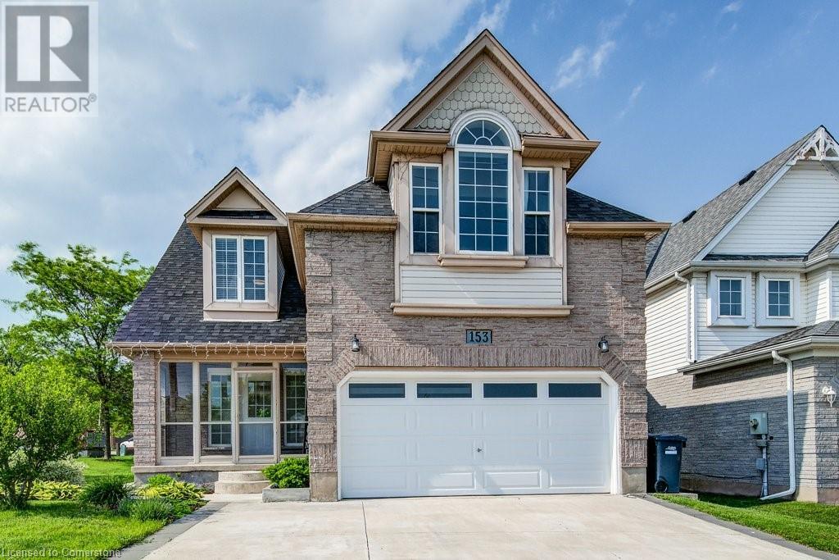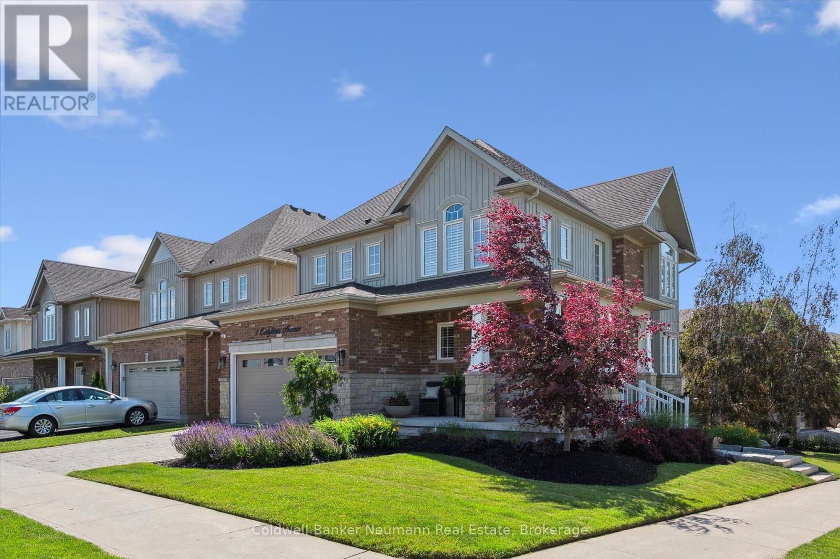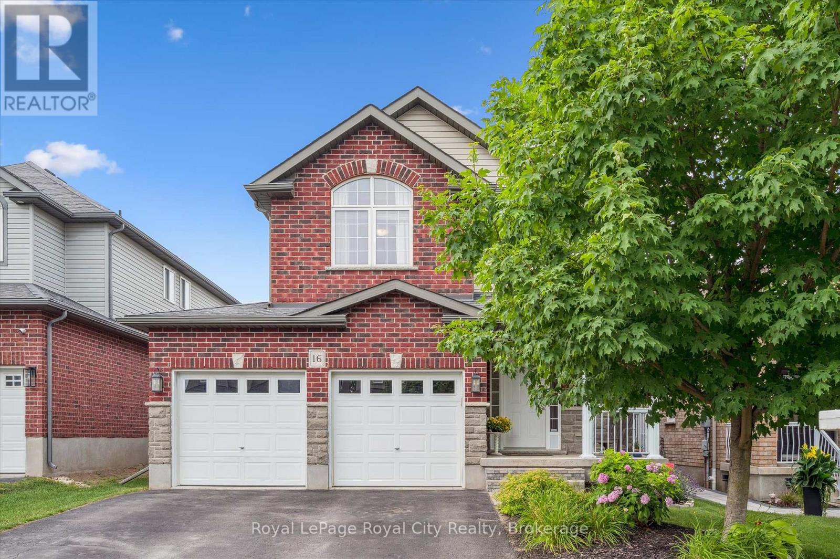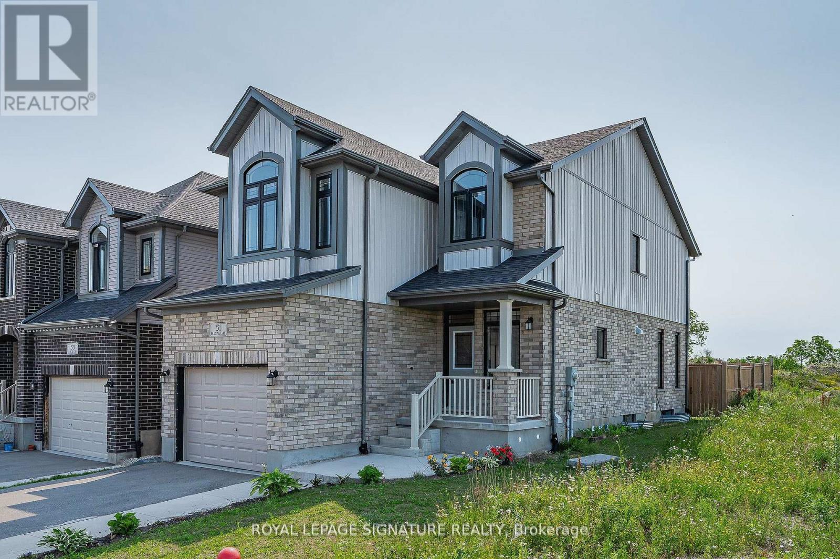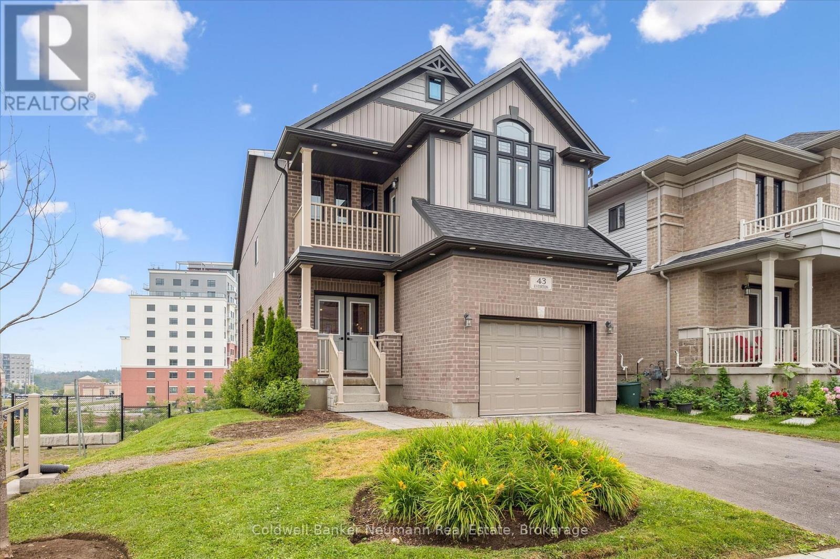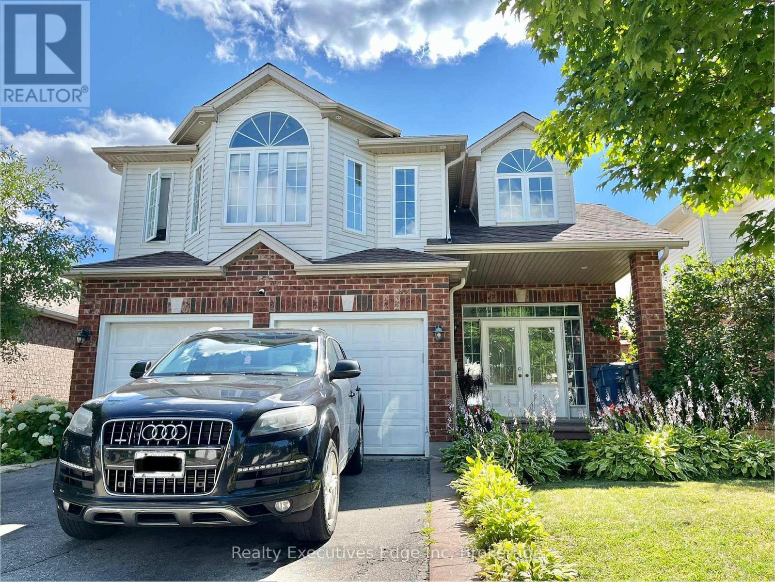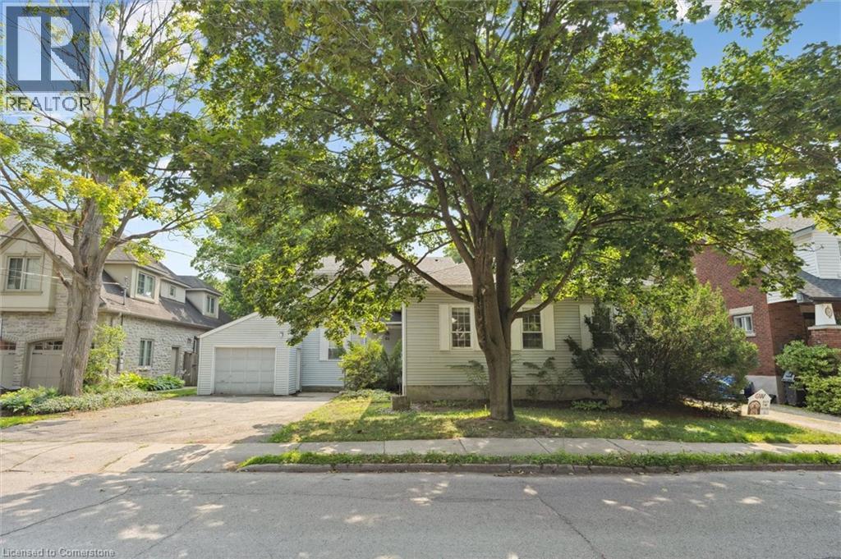Free account required
Unlock the full potential of your property search with a free account! Here's what you'll gain immediate access to:
- Exclusive Access to Every Listing
- Personalized Search Experience
- Favorite Properties at Your Fingertips
- Stay Ahead with Email Alerts
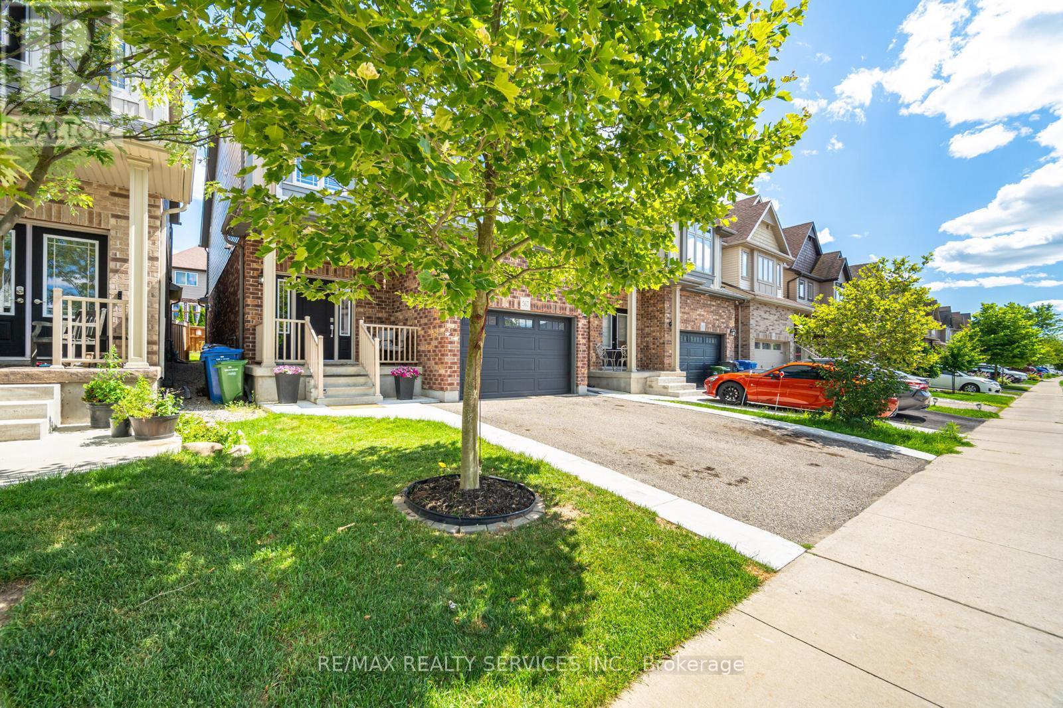
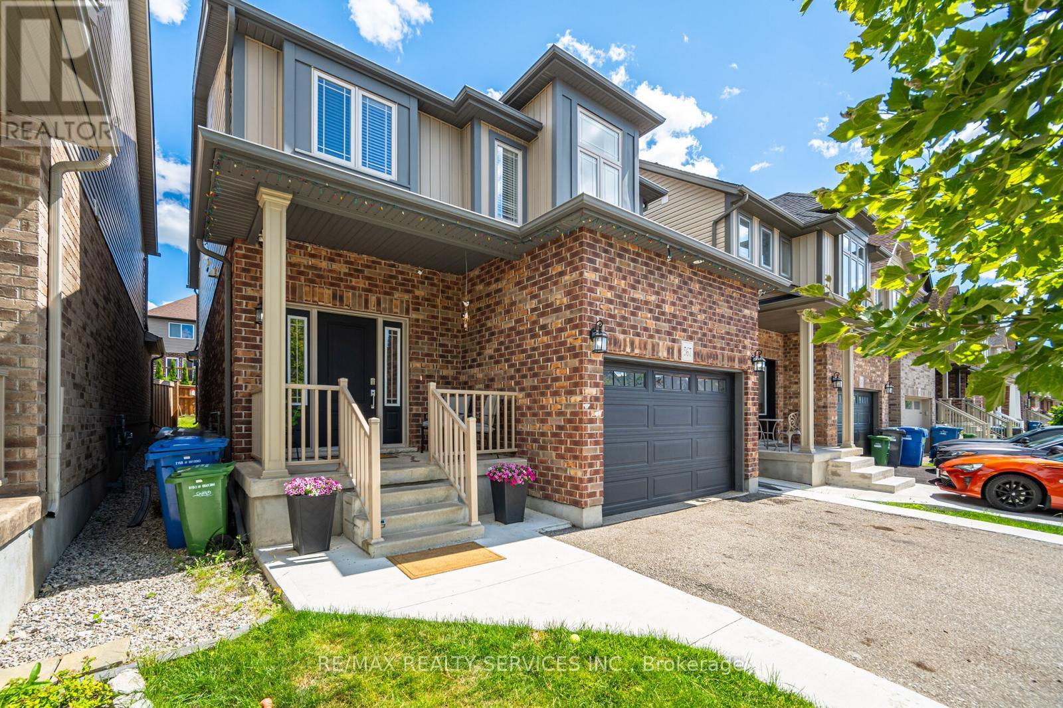
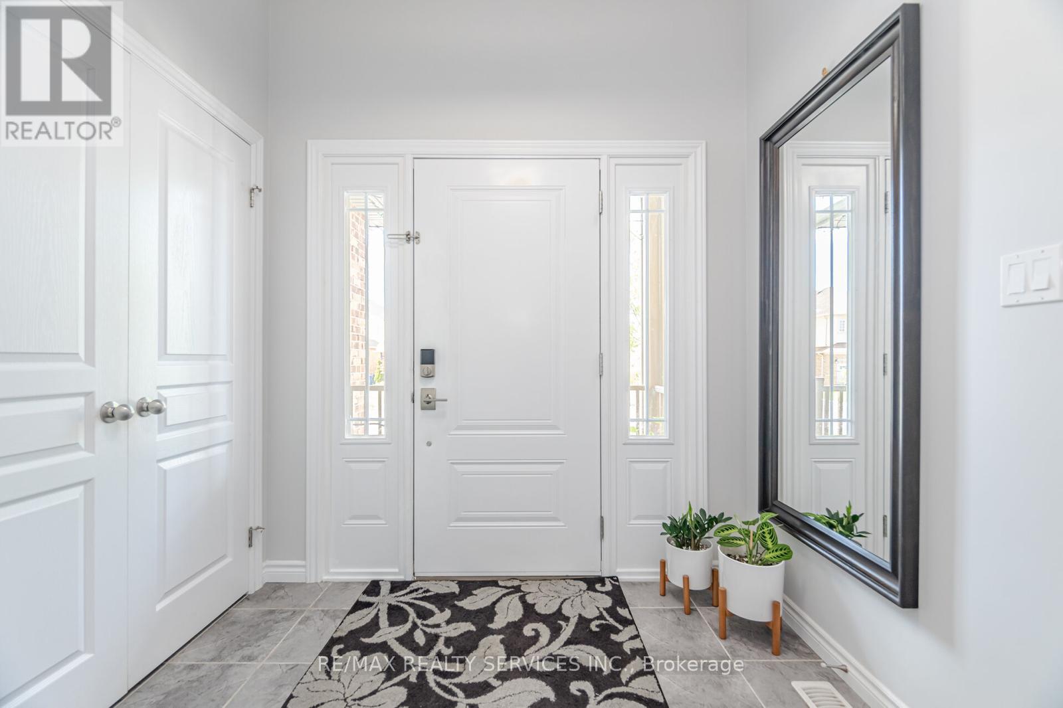
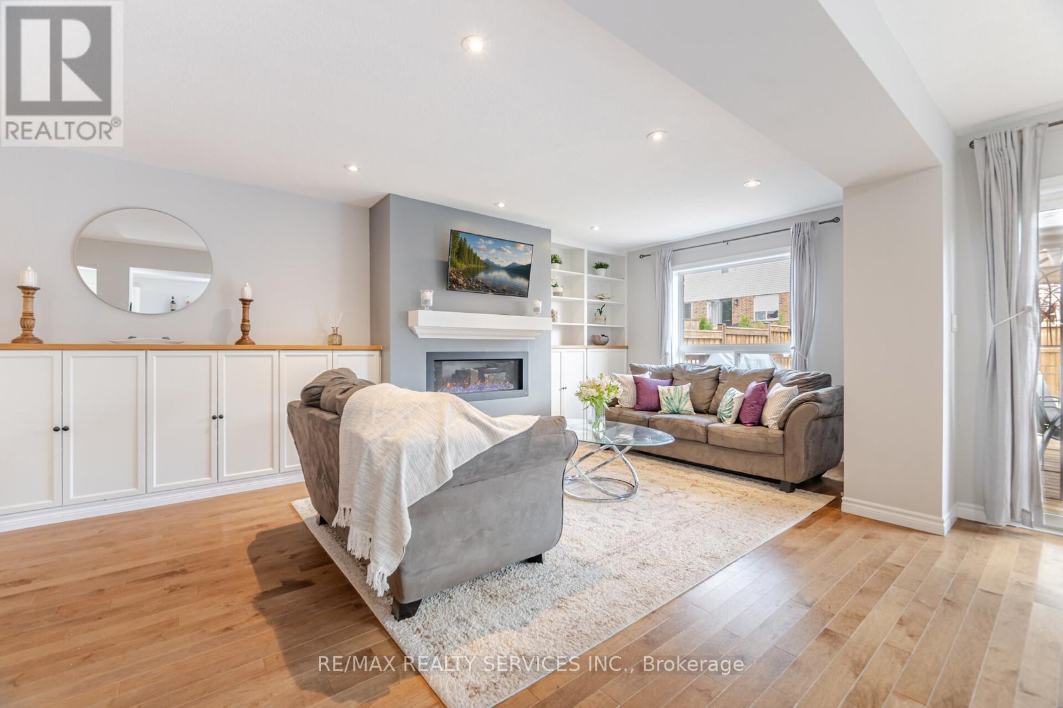
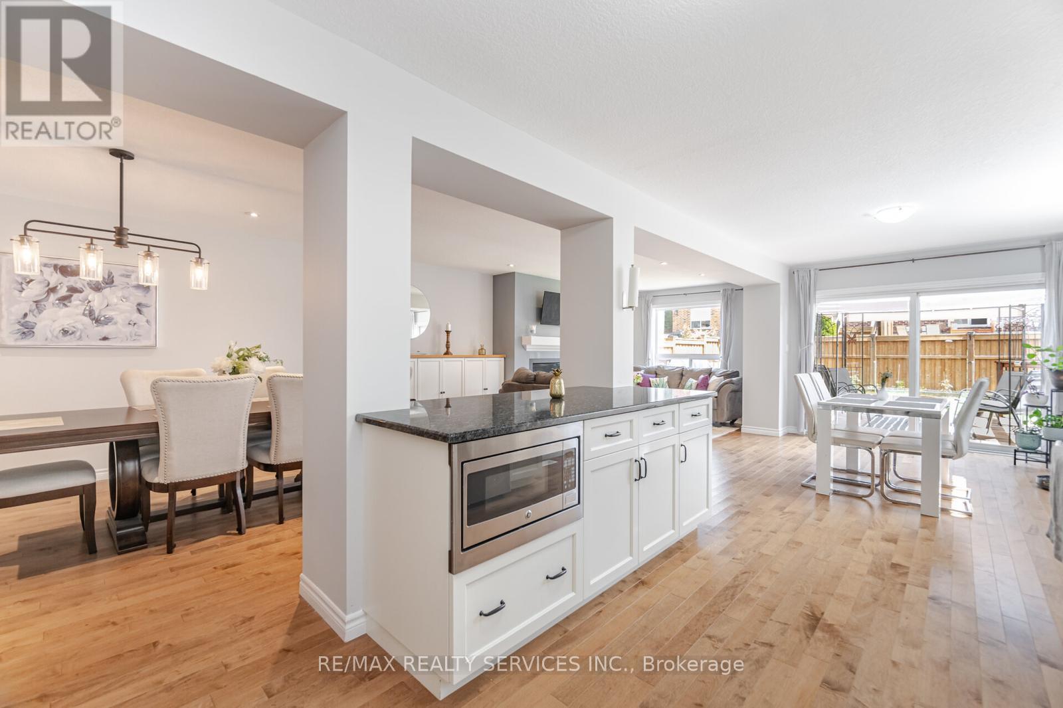
$1,150,000
567 STARWOOD DRIVE
Guelph, Ontario, Ontario, N1E0L9
MLS® Number: X12315494
Property description
Stunning 3+1 bed, 3.5 bath home with finished basement on a quiet end of Starwood Dr. in a family-friendly neighborhood! Features include a dream kitchen with white cabinetry, granite counters, S/S appliances, and 860 CFM range hood. The open-concept main floor offers hardwood floors, custom built-ins, floor-to-ceiling gas fireplace and large window. Walk out to a large fresh stained deck and fenced backyard with dual access. Upstairs boasts a primary suite with featured wall, walk-in closet and glass shower ensuite, a loft/family room, and 2nd floor laundry. The finished basement has a rec room, guest bedroom, and full bath. Upgrades include Wi-Fi thermostat, smart garage opener, LED lighting throughout, water softener and lease to own water tank replaced 2024, lease expires 2026. Walk to parks, schools, trails, and just mins to Downtown Guelph, GO Station, and shopping!
Building information
Type
*****
Basement Development
*****
Basement Type
*****
Construction Style Attachment
*****
Cooling Type
*****
Exterior Finish
*****
Fireplace Present
*****
Foundation Type
*****
Half Bath Total
*****
Heating Fuel
*****
Heating Type
*****
Size Interior
*****
Stories Total
*****
Utility Water
*****
Land information
Sewer
*****
Size Depth
*****
Size Frontage
*****
Size Irregular
*****
Size Total
*****
Rooms
Main level
Kitchen
*****
Dining room
*****
Living room
*****
Basement
Bedroom
*****
Recreational, Games room
*****
Second level
Bedroom 3
*****
Bedroom 2
*****
Primary Bedroom
*****
Family room
*****
Courtesy of RE/MAX REALTY SERVICES INC.
Book a Showing for this property
Please note that filling out this form you'll be registered and your phone number without the +1 part will be used as a password.
