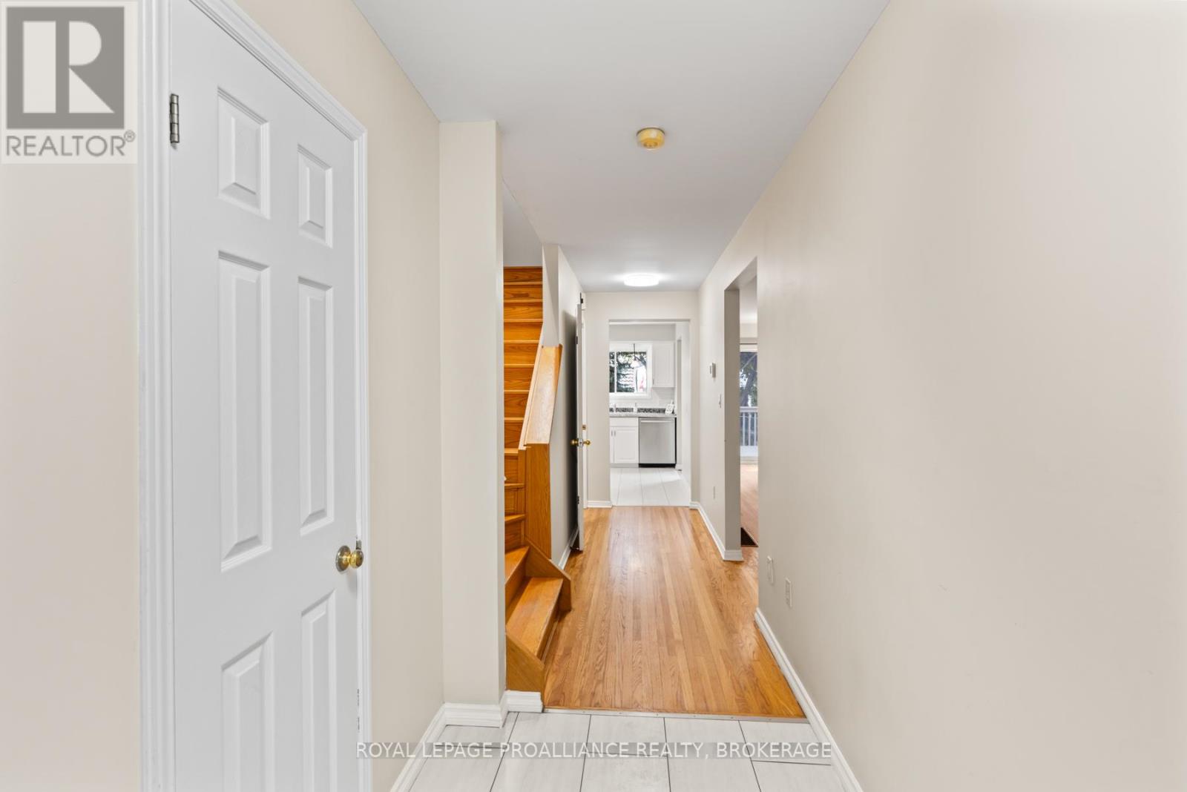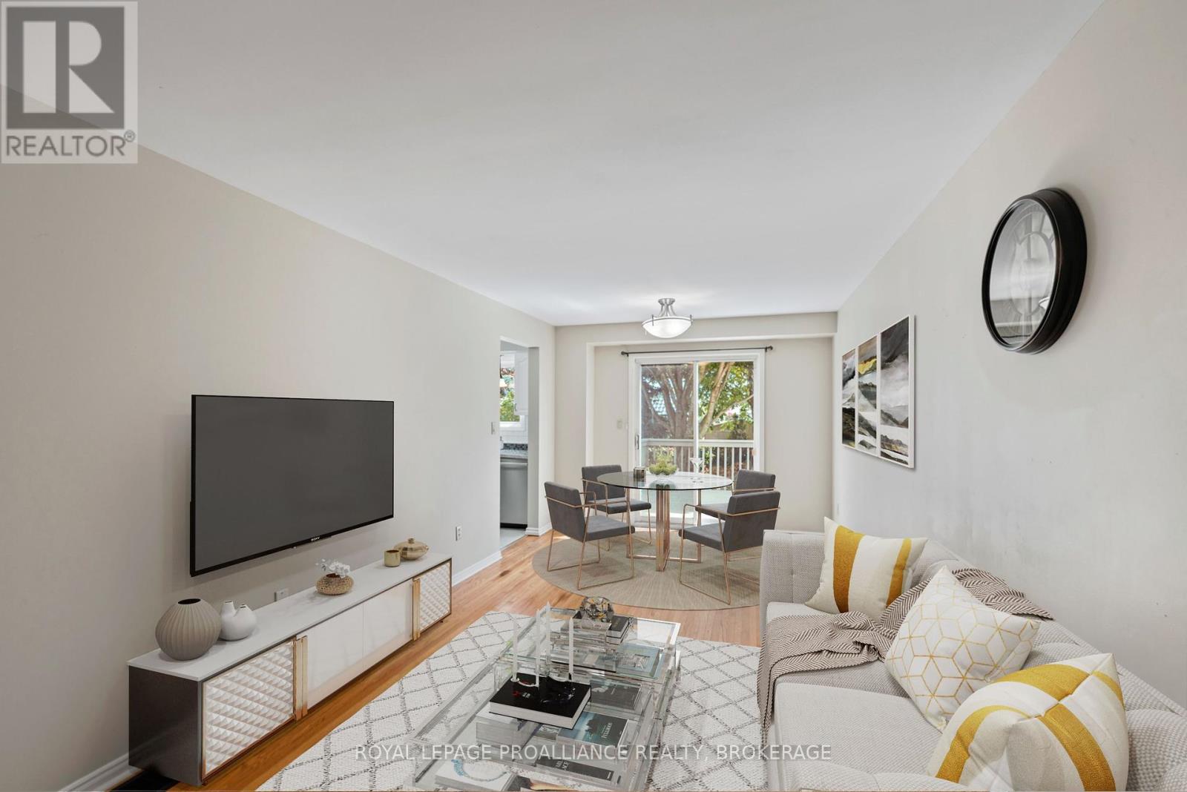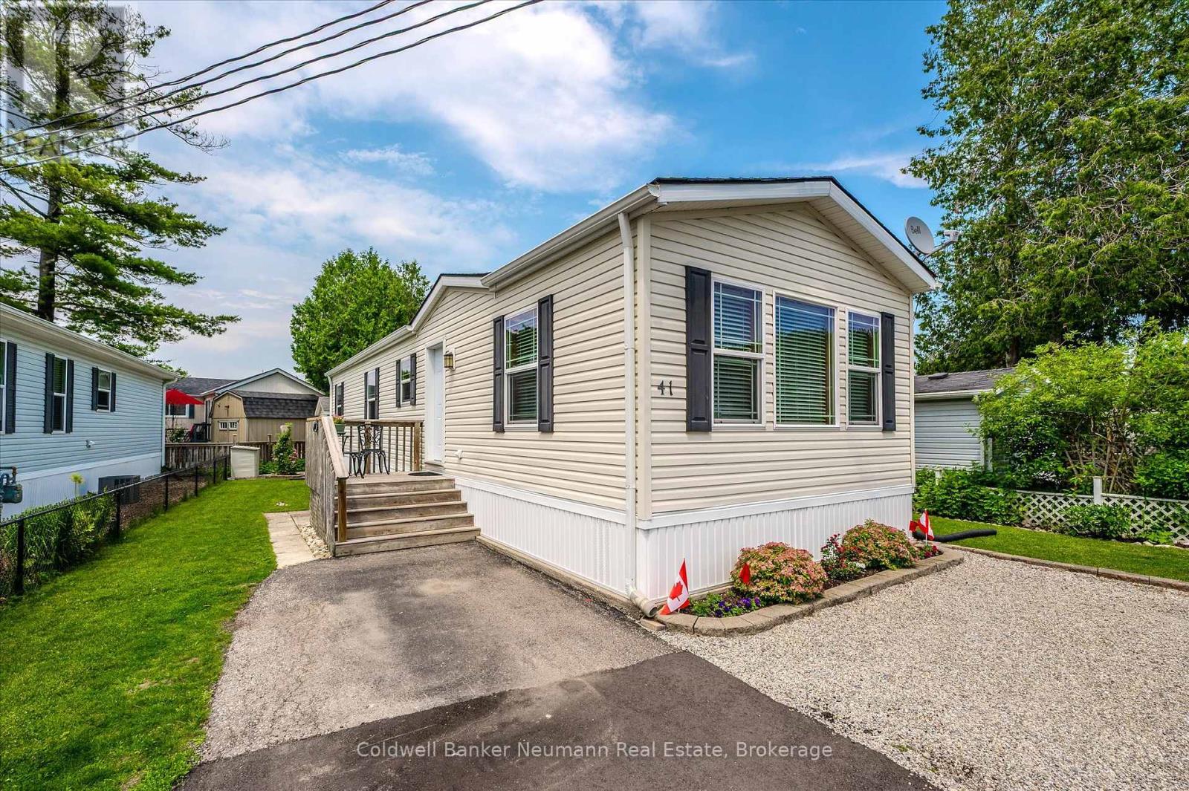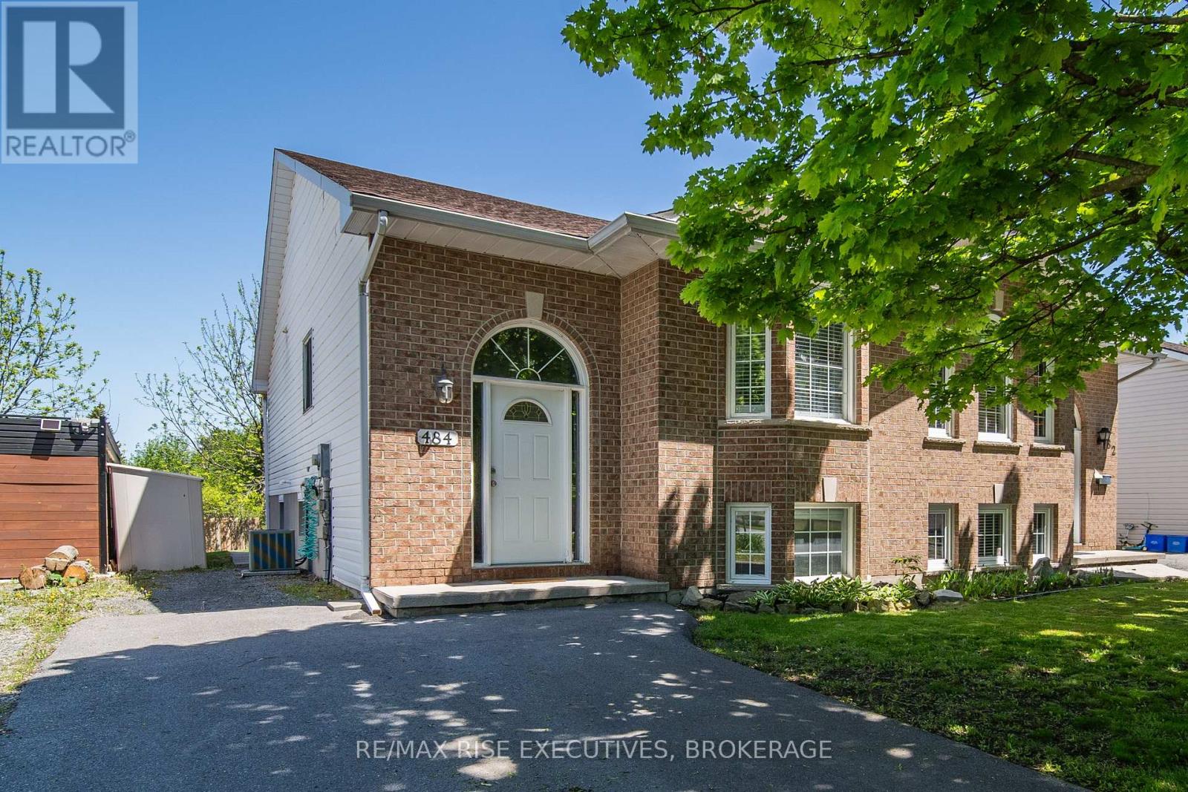Free account required
Unlock the full potential of your property search with a free account! Here's what you'll gain immediate access to:
- Exclusive Access to Every Listing
- Personalized Search Experience
- Favorite Properties at Your Fingertips
- Stay Ahead with Email Alerts





$499,900
981 WARBURTON CRESCENT
Kingston, Ontario, Ontario, K7M8L1
MLS® Number: X12314458
Property description
Welcome to 981 Warburton Crescent. This meticulously maintained, John Maas, carpet free 2-storey semi-detached home with garage located in Waterloo Village is a pleasure to show. The bright, open spacious living/dining area with patio doors lead to a back deck which overlooks a private, fully fenced manicured yard which is perfect for entertaining or relaxing. The functional kitchen boasts plenty of counter and storage space. Upstairs you will find 3 bedrooms with hardwood flooring and a renovated bathroom. The lower level could be set up as a gym, playroom or home theatre. Being walking distance to St. Marguerite Bourgeoys Elementary School, the RioCan, Costco, parks, and many other wonderful amenities, this home has a lot to offer.
Building information
Type
*****
Appliances
*****
Basement Development
*****
Basement Type
*****
Construction Style Attachment
*****
Cooling Type
*****
Exterior Finish
*****
Foundation Type
*****
Half Bath Total
*****
Heating Fuel
*****
Heating Type
*****
Size Interior
*****
Stories Total
*****
Utility Water
*****
Land information
Amenities
*****
Landscape Features
*****
Sewer
*****
Size Depth
*****
Size Frontage
*****
Size Irregular
*****
Size Total
*****
Rooms
Upper Level
Bathroom
*****
Bedroom 3
*****
Bedroom 2
*****
Primary Bedroom
*****
Main level
Bathroom
*****
Kitchen
*****
Dining room
*****
Living room
*****
Lower level
Laundry room
*****
Recreational, Games room
*****
Upper Level
Bathroom
*****
Bedroom 3
*****
Bedroom 2
*****
Primary Bedroom
*****
Main level
Bathroom
*****
Kitchen
*****
Dining room
*****
Living room
*****
Lower level
Laundry room
*****
Recreational, Games room
*****
Courtesy of ROYAL LEPAGE PROALLIANCE REALTY, BROKERAGE
Book a Showing for this property
Please note that filling out this form you'll be registered and your phone number without the +1 part will be used as a password.







