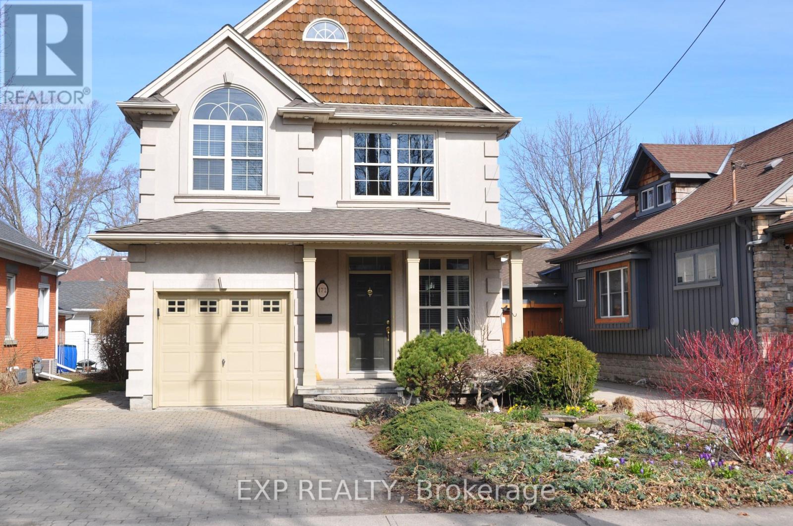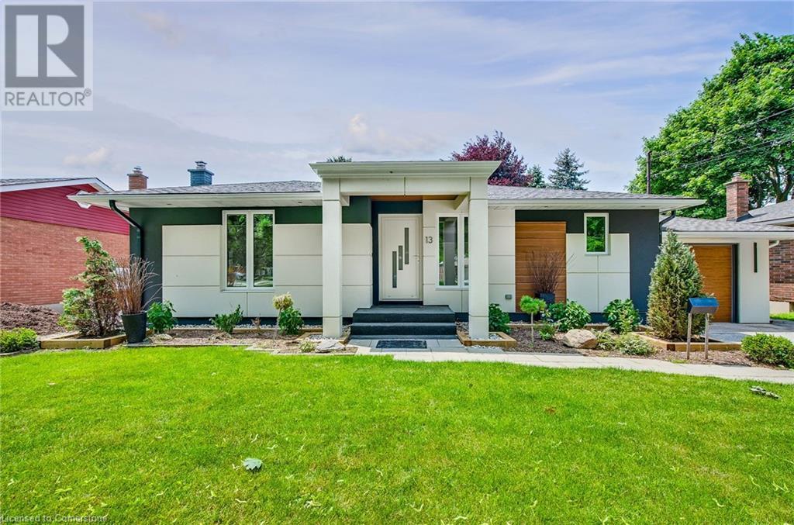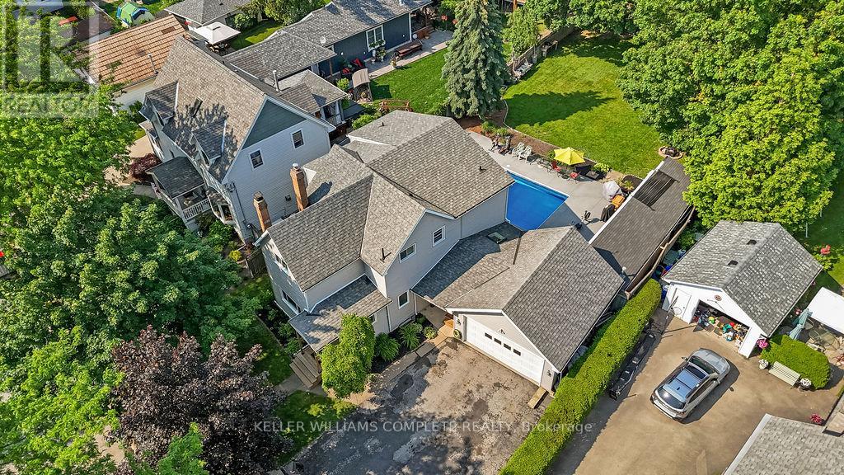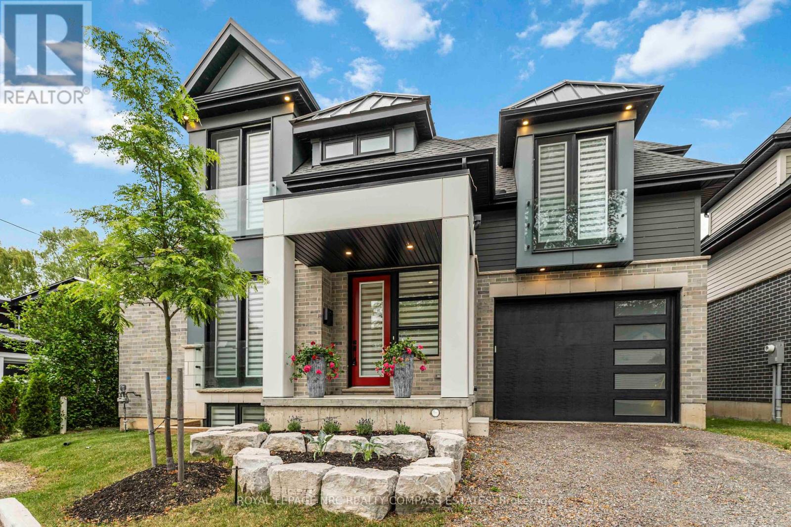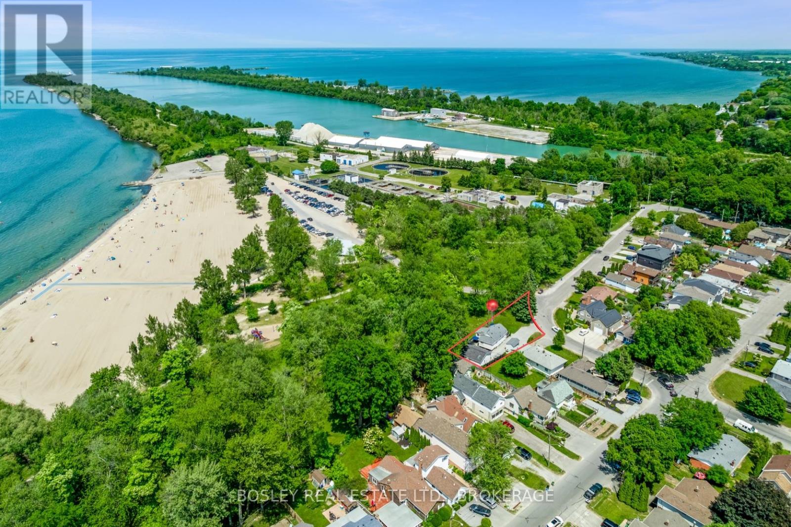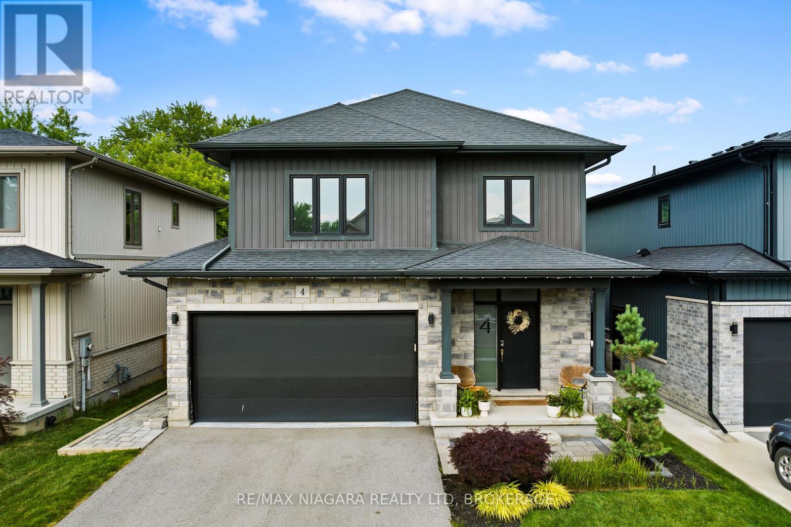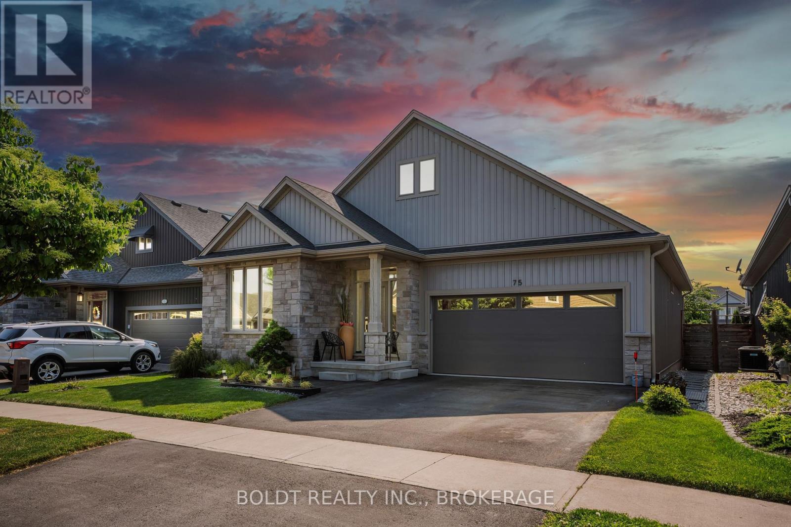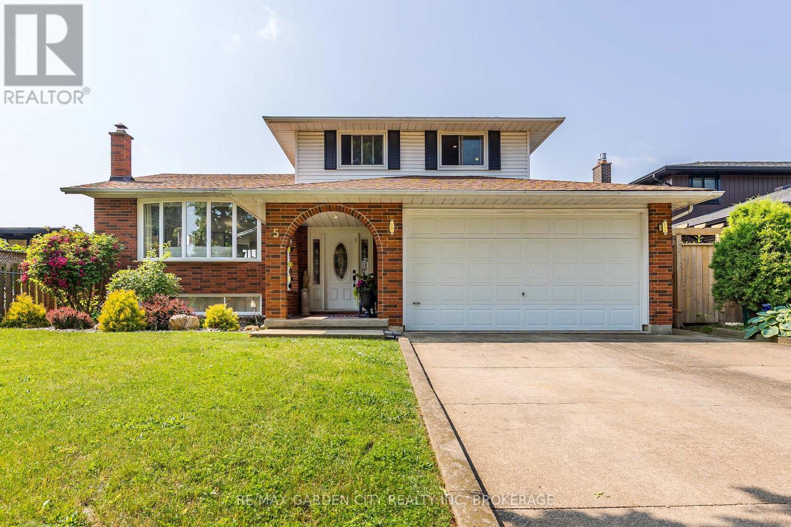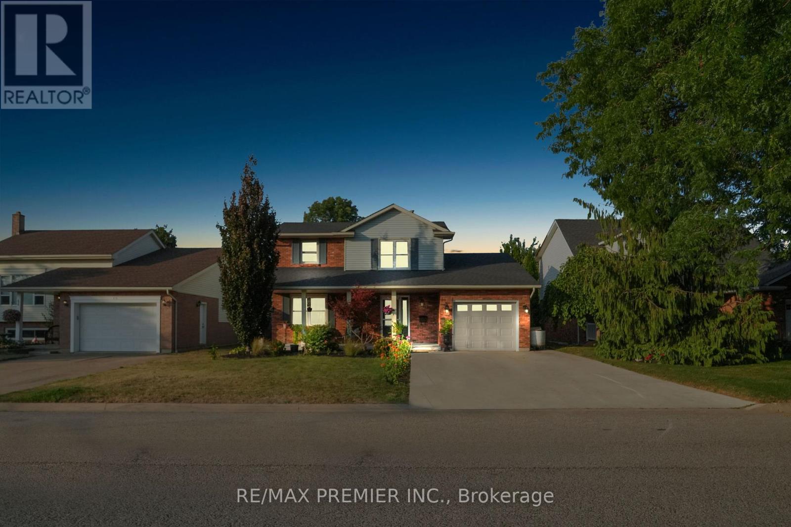Free account required
Unlock the full potential of your property search with a free account! Here's what you'll gain immediate access to:
- Exclusive Access to Every Listing
- Personalized Search Experience
- Favorite Properties at Your Fingertips
- Stay Ahead with Email Alerts
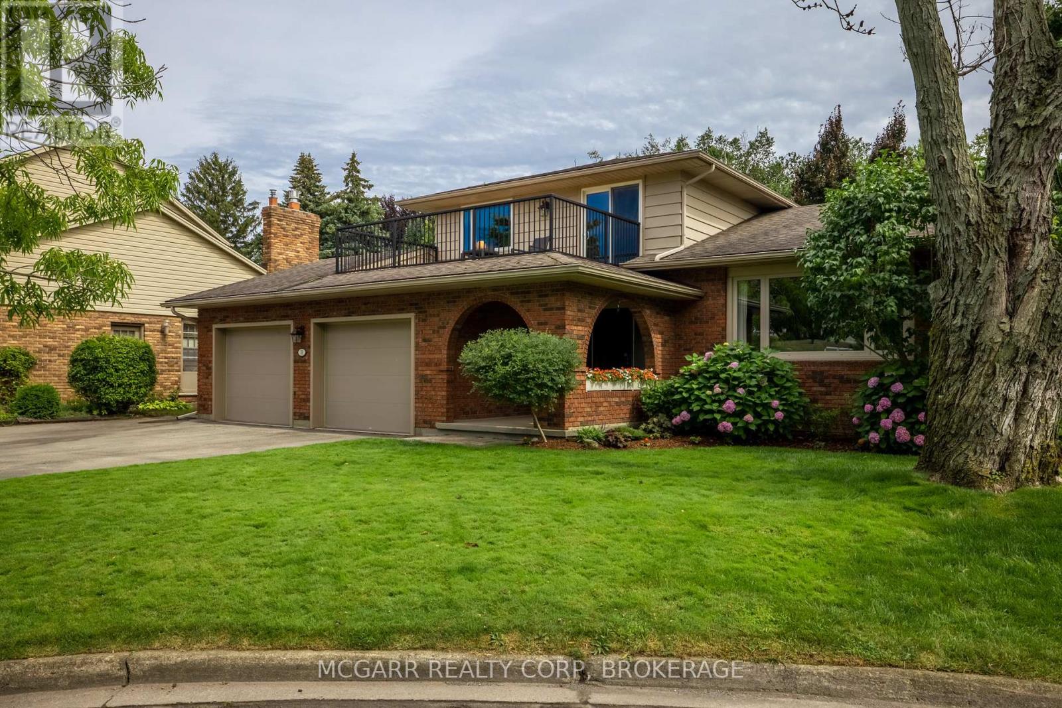
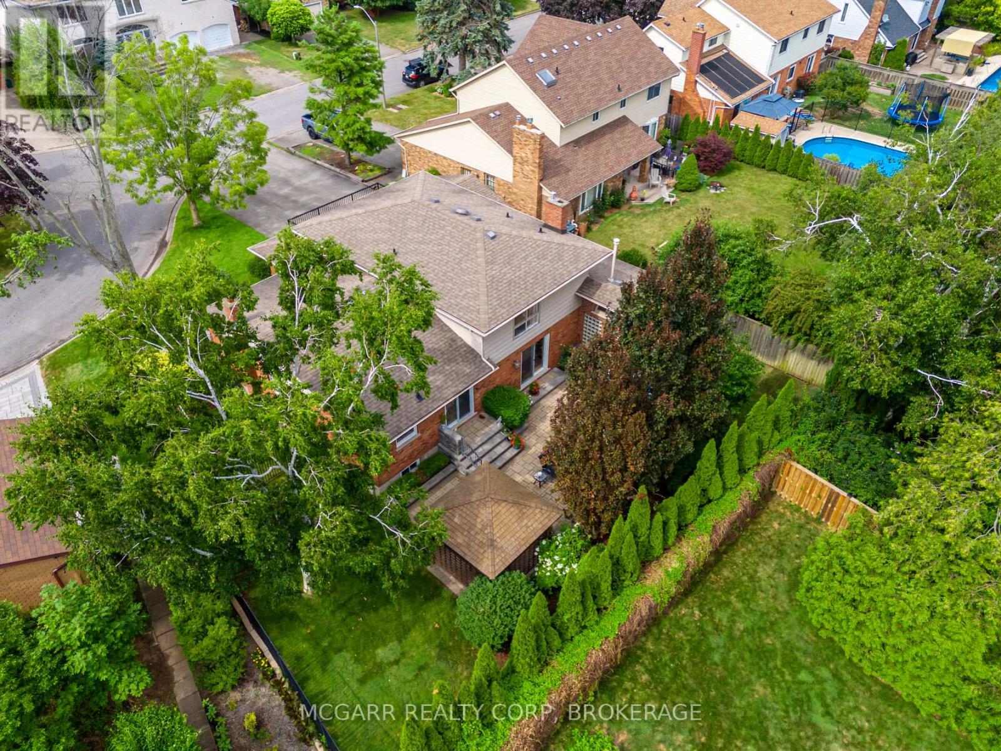
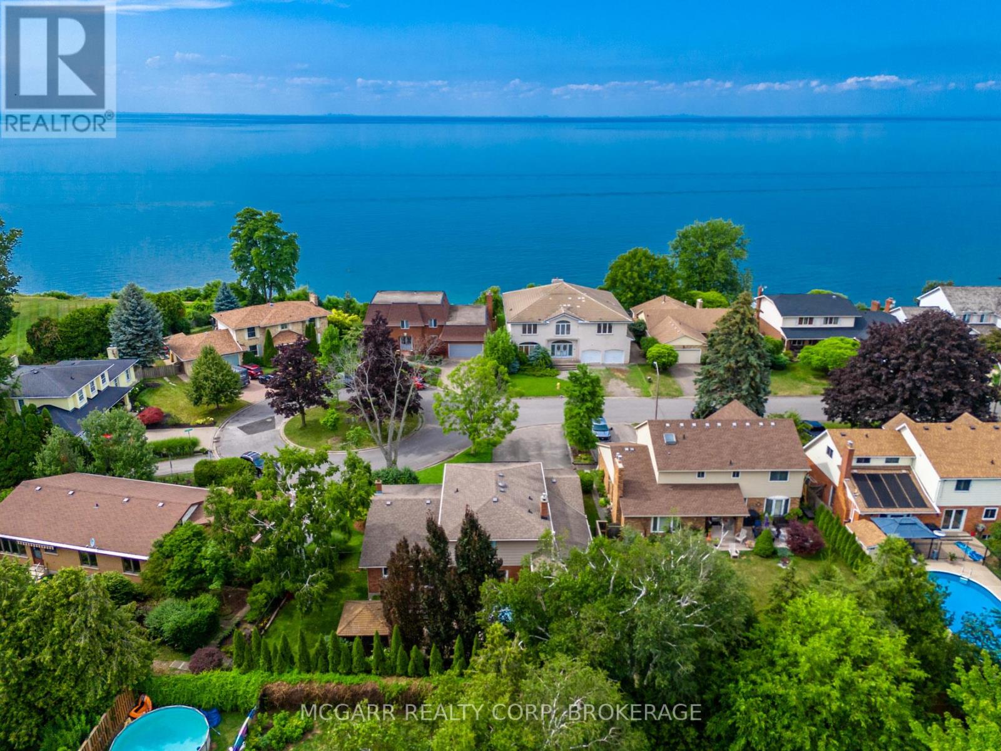
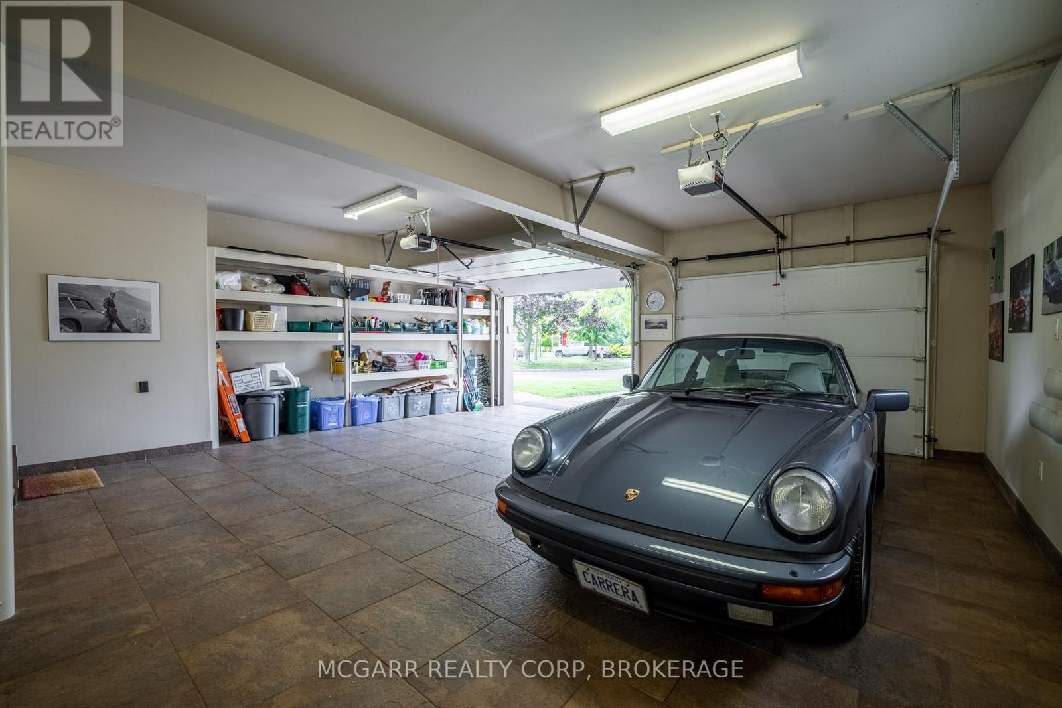
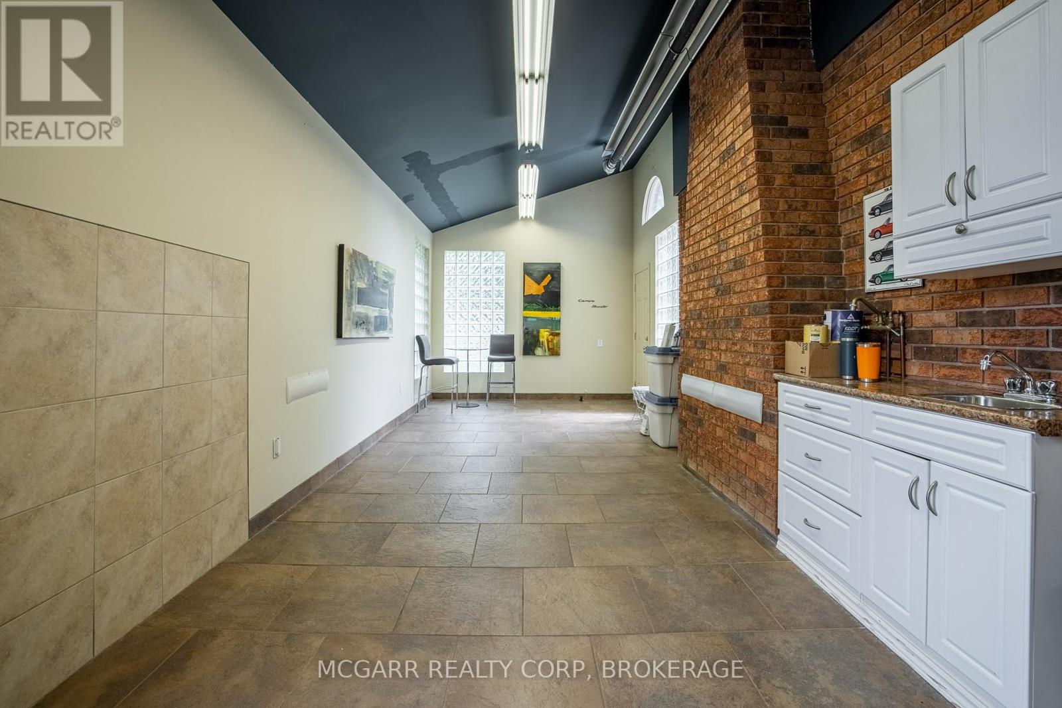
$1,100,000
11 LANTANA CIRCLE
St. Catharines, Ontario, Ontario, L2M7M5
MLS® Number: X12313209
Property description
Coveted lake front Lantana Circle is a small enclave at the end of Vine Street, where you will find this hidden gem with a number of updates. Perfect for a couple or a family. Car buffs will be thrilled with the almost 1000 sqft attached garage with porcelain frost proof tile floor + access to the house. A spacious foyer opens to the entertaining size living + dining rooms. The updated eat in kitchen has patio doors to the stunning + private backyard. The main floor family room has wood floors, a wood fireplace + is adjacent to the laundry room + 2 pc. The upper level has 3 bedrooms and 2 bathrooms with one as an ensuite. One bedroom has patio doors to a new 12x20 deck, a great place to unwind. Another level has a fun recreation room, 4th bedroom + a 3pc bath. And another level has tons of workshop space and storage. The pie shape backyard has a patio, deck + lots of private green space. Lots to enjoy in the "Hood". Large path leading to a lake front park and the lake front trail for walking or biking. Close to everything but far enough to sit back and relax.
Building information
Type
*****
Amenities
*****
Appliances
*****
Basement Development
*****
Basement Features
*****
Basement Type
*****
Construction Style Attachment
*****
Construction Style Split Level
*****
Cooling Type
*****
Exterior Finish
*****
Fireplace Present
*****
FireplaceTotal
*****
Fire Protection
*****
Foundation Type
*****
Half Bath Total
*****
Heating Fuel
*****
Heating Type
*****
Size Interior
*****
Utility Water
*****
Land information
Amenities
*****
Fence Type
*****
Landscape Features
*****
Sewer
*****
Size Depth
*****
Size Frontage
*****
Size Irregular
*****
Size Total
*****
Surface Water
*****
Rooms
Upper Level
Bedroom 3
*****
Bedroom 2
*****
Primary Bedroom
*****
Main level
Laundry room
*****
Family room
*****
Kitchen
*****
Dining room
*****
Living room
*****
Foyer
*****
Lower level
Recreational, Games room
*****
Bedroom 4
*****
Basement
Workshop
*****
Upper Level
Bedroom 3
*****
Bedroom 2
*****
Primary Bedroom
*****
Main level
Laundry room
*****
Family room
*****
Kitchen
*****
Dining room
*****
Living room
*****
Foyer
*****
Lower level
Recreational, Games room
*****
Bedroom 4
*****
Basement
Workshop
*****
Upper Level
Bedroom 3
*****
Bedroom 2
*****
Primary Bedroom
*****
Main level
Laundry room
*****
Family room
*****
Kitchen
*****
Dining room
*****
Living room
*****
Foyer
*****
Lower level
Recreational, Games room
*****
Bedroom 4
*****
Basement
Workshop
*****
Courtesy of MCGARR REALTY CORP, BROKERAGE
Book a Showing for this property
Please note that filling out this form you'll be registered and your phone number without the +1 part will be used as a password.
