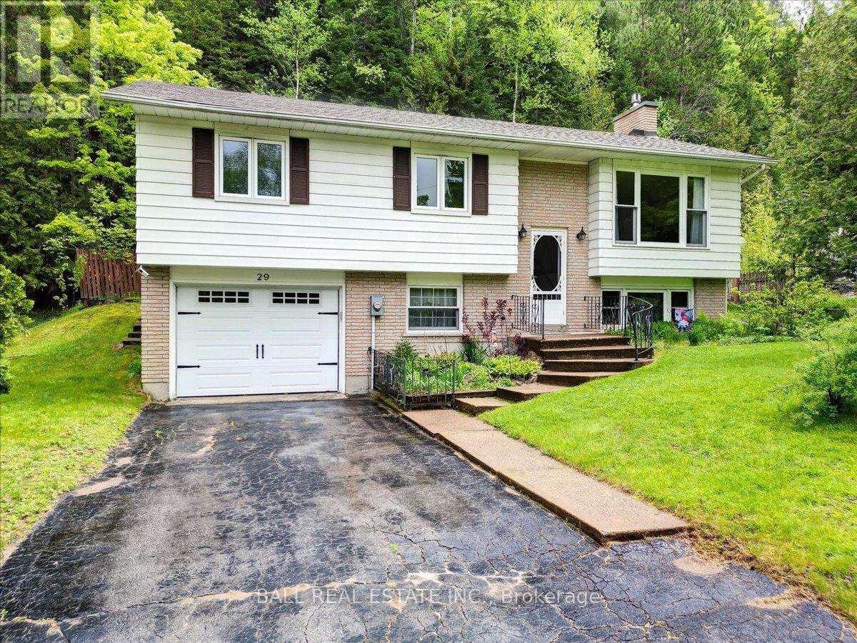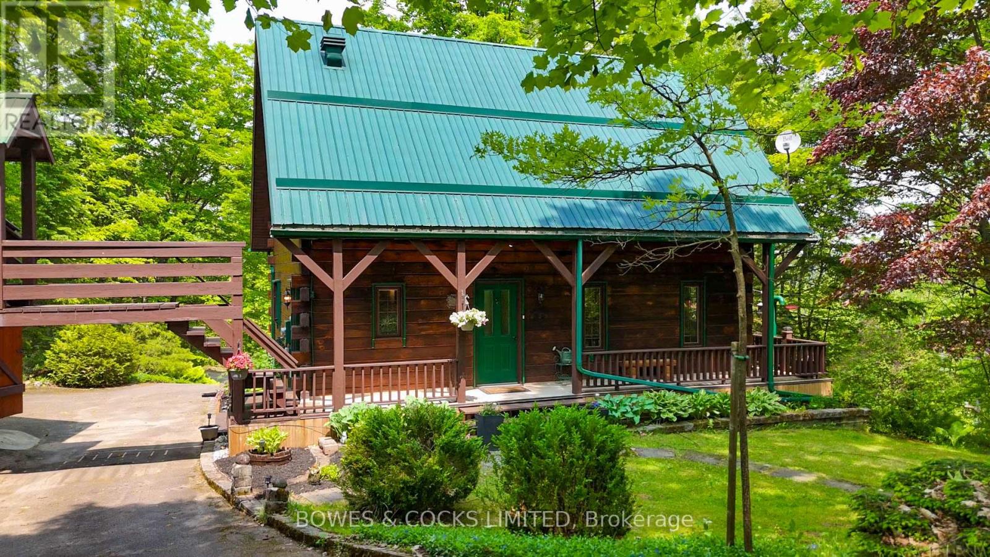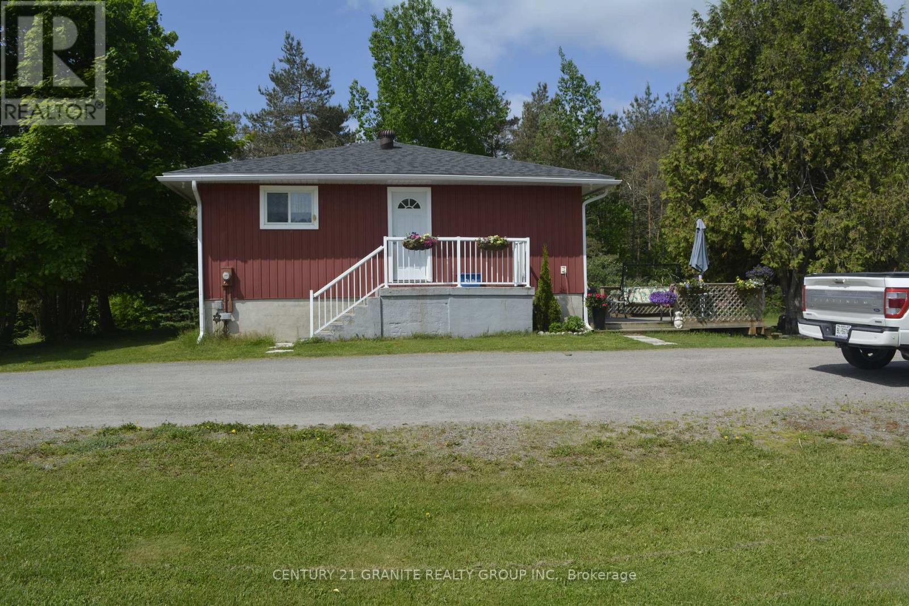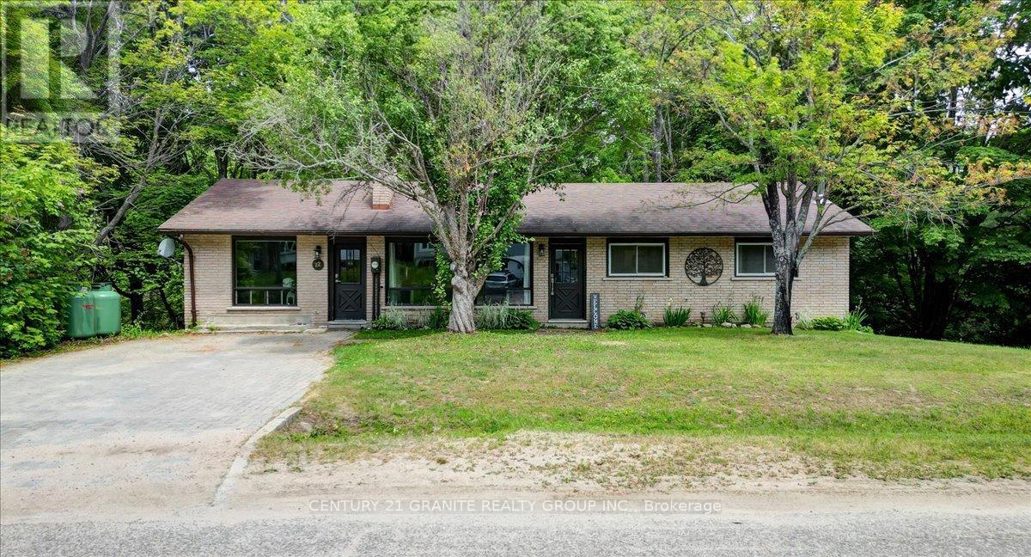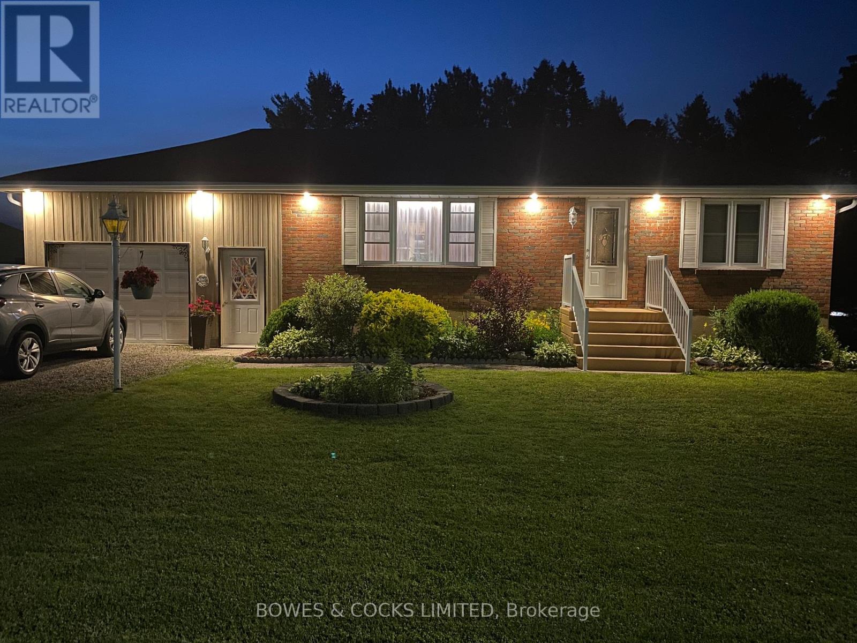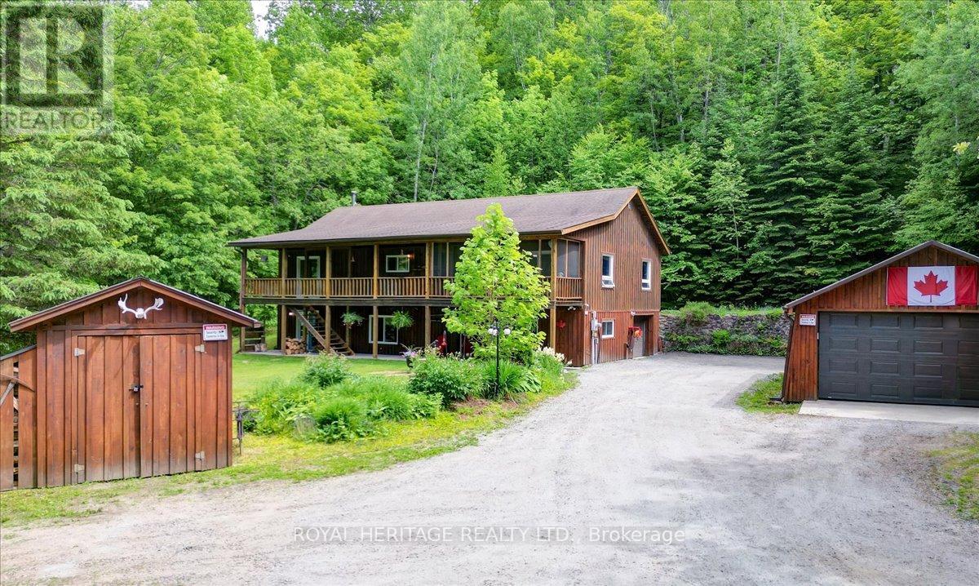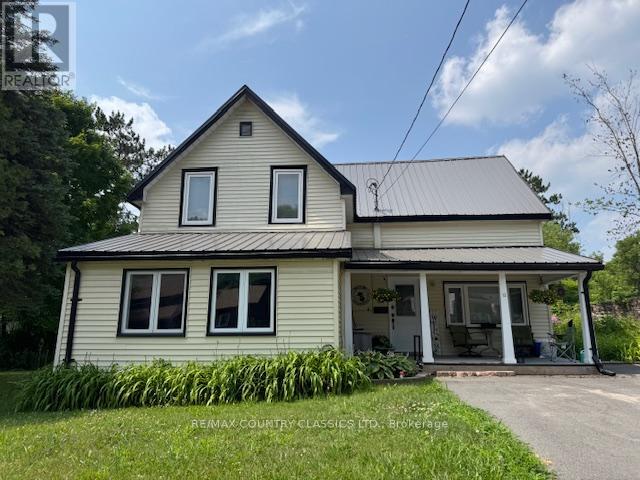Free account required
Unlock the full potential of your property search with a free account! Here's what you'll gain immediate access to:
- Exclusive Access to Every Listing
- Personalized Search Experience
- Favorite Properties at Your Fingertips
- Stay Ahead with Email Alerts
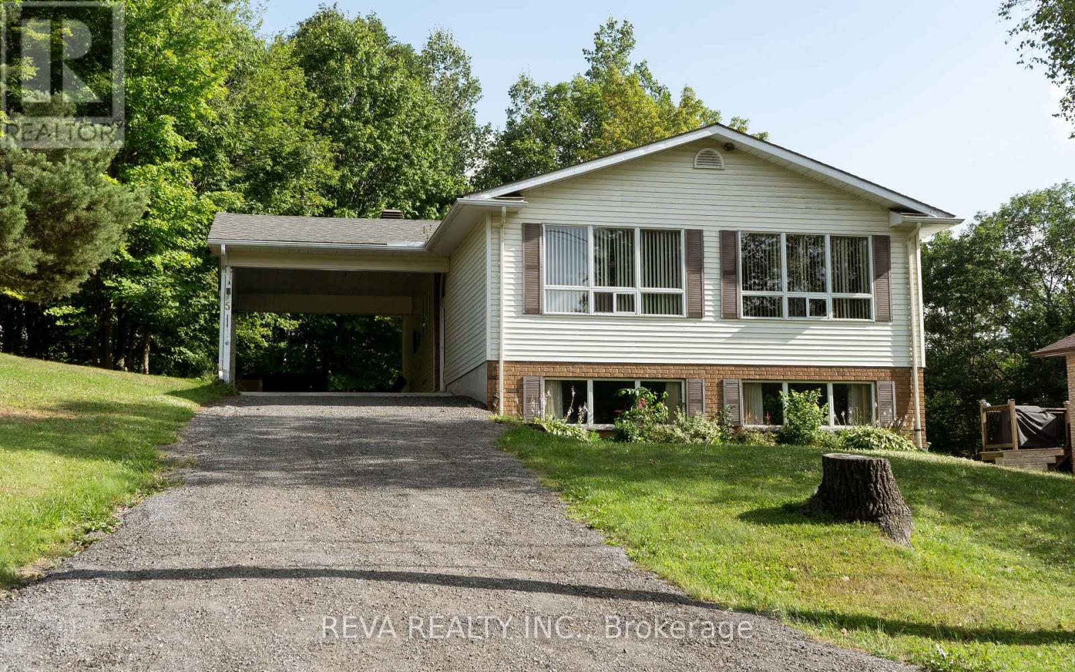
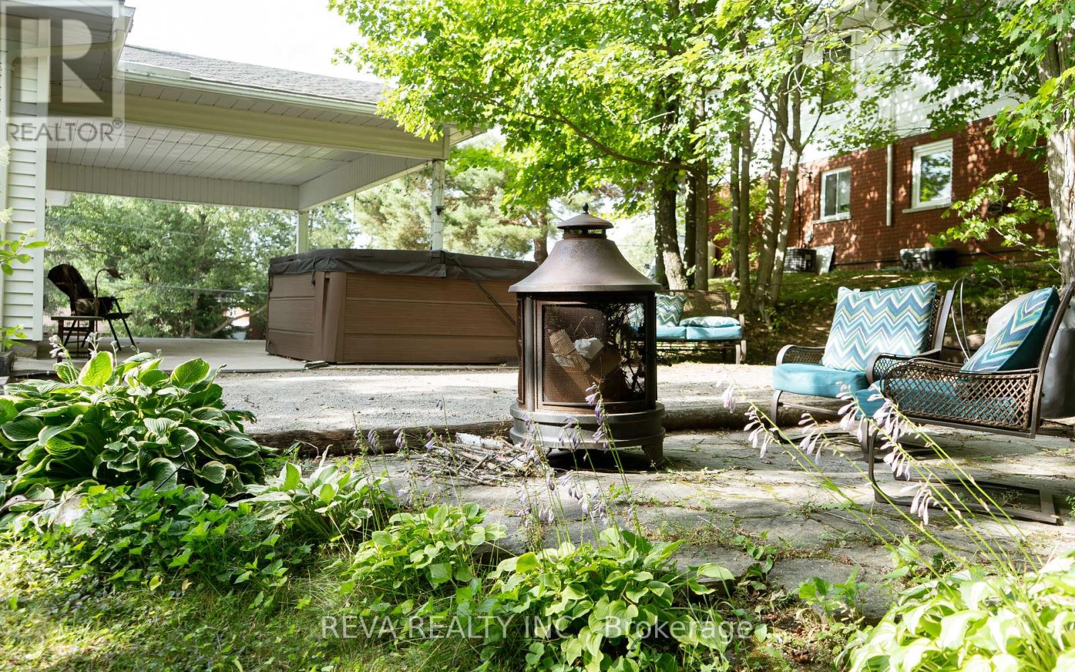
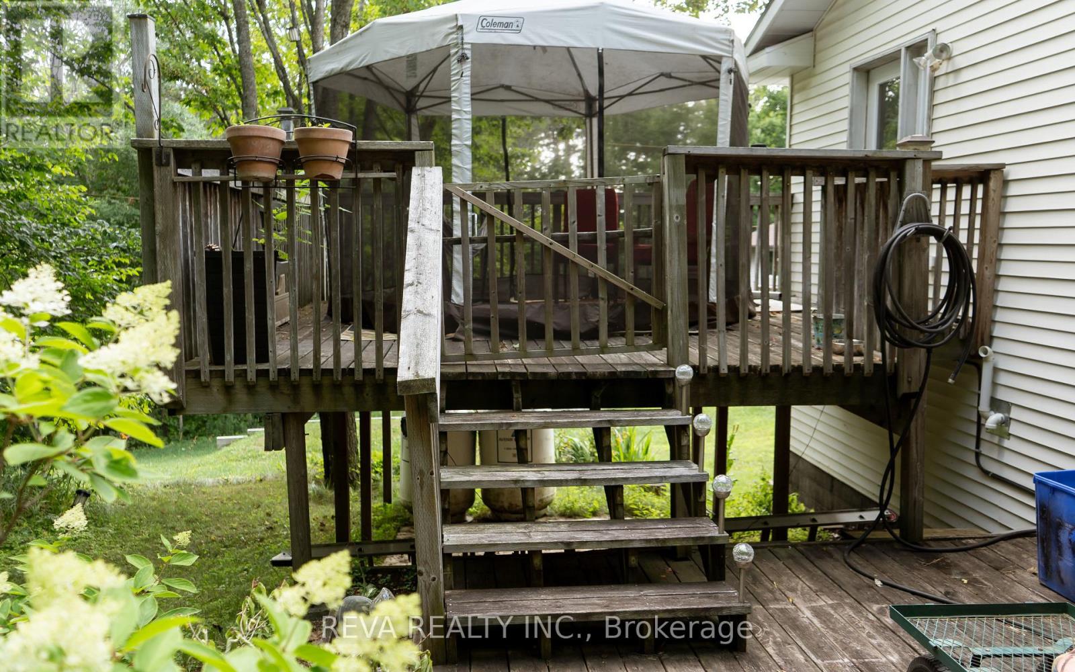
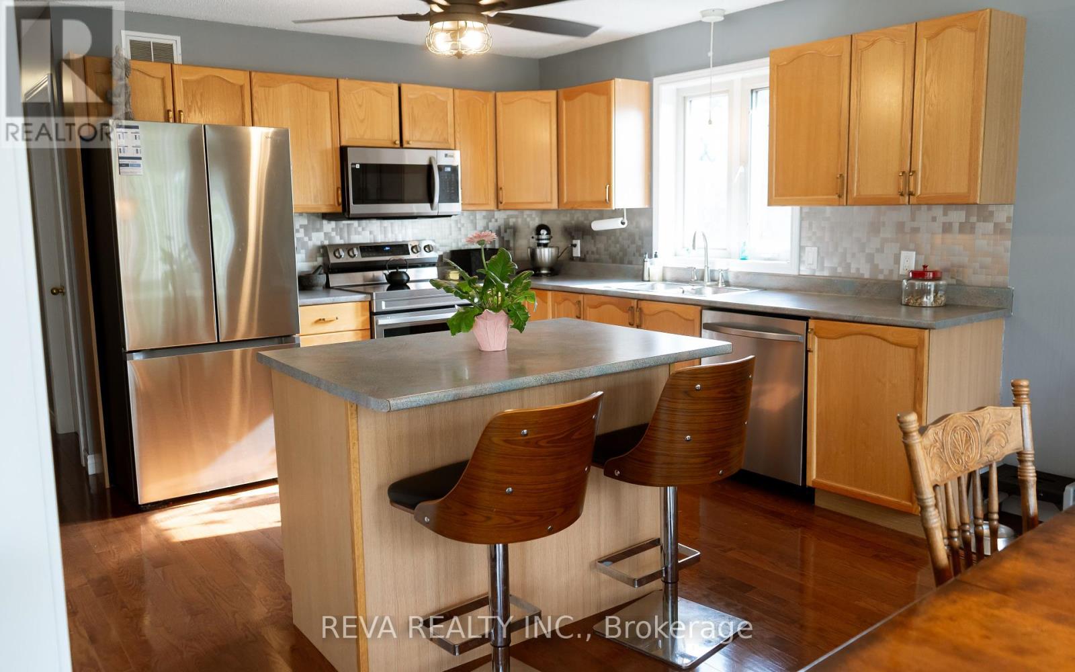
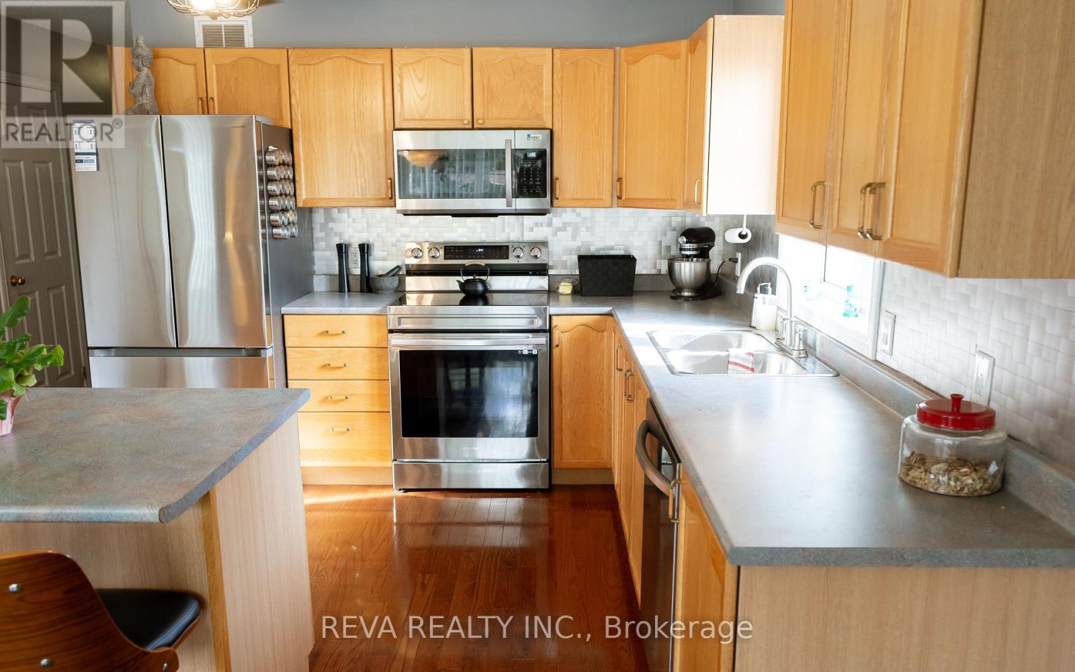
$575,000
5 OAK STREET
Bancroft, Ontario, Ontario, K0L1C0
MLS® Number: X12312790
Property description
5 Oak Street, Bancroft: This well-located home offers comfort, privacy, and convenience. Backing onto Vance Farm Park, you'll enjoy direct access to walking trails and forest views, while being just minutes from the hospital, Bancroft Family Health Team, downtown shops, and both OLM and NHHS schools. The main level includes three bedrooms, a full bath, laundry, and a bright open-concept kitchen, dining, and living area with walkout to a deck overlooking the trees. Large windows fill the home with natural light. The finished lower level is ideal for extended family or an in-law suite, featuring a spacious bedroom, 2-piece bath with room to add a shower, a rec room, and walkout to the backyard. Updated with all-newer appliances and propane forced air furnace, this home is move-in ready in one of Bancroft's most accessible locations.
Building information
Type
*****
Age
*****
Appliances
*****
Architectural Style
*****
Basement Development
*****
Basement Features
*****
Basement Type
*****
Construction Style Attachment
*****
Cooling Type
*****
Exterior Finish
*****
Fireplace Present
*****
Foundation Type
*****
Half Bath Total
*****
Heating Fuel
*****
Heating Type
*****
Size Interior
*****
Stories Total
*****
Utility Water
*****
Land information
Access Type
*****
Amenities
*****
Sewer
*****
Size Depth
*****
Size Frontage
*****
Size Irregular
*****
Size Total
*****
Rooms
Main level
Bathroom
*****
Bedroom 3
*****
Bedroom 2
*****
Primary Bedroom
*****
Laundry room
*****
Kitchen
*****
Dining room
*****
Living room
*****
Lower level
Recreational, Games room
*****
Utility room
*****
Bedroom 4
*****
Bathroom
*****
Courtesy of REVA REALTY INC.
Book a Showing for this property
Please note that filling out this form you'll be registered and your phone number without the +1 part will be used as a password.


