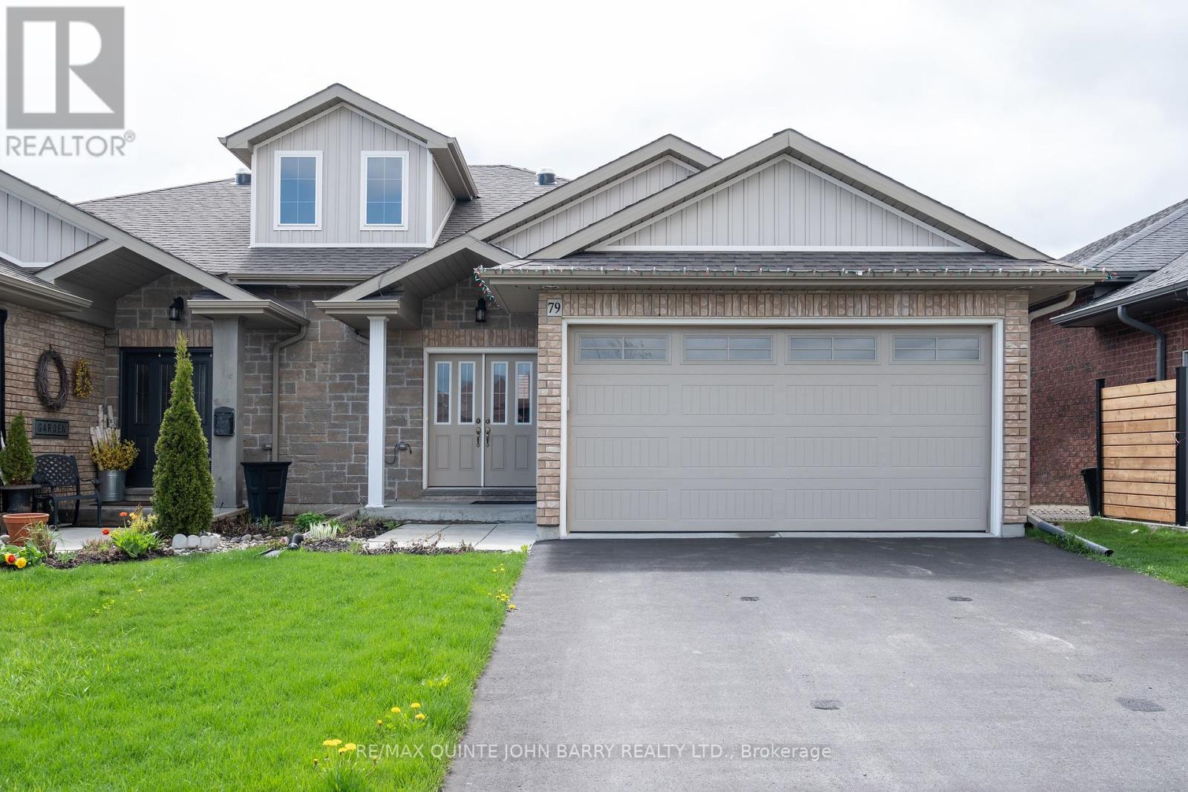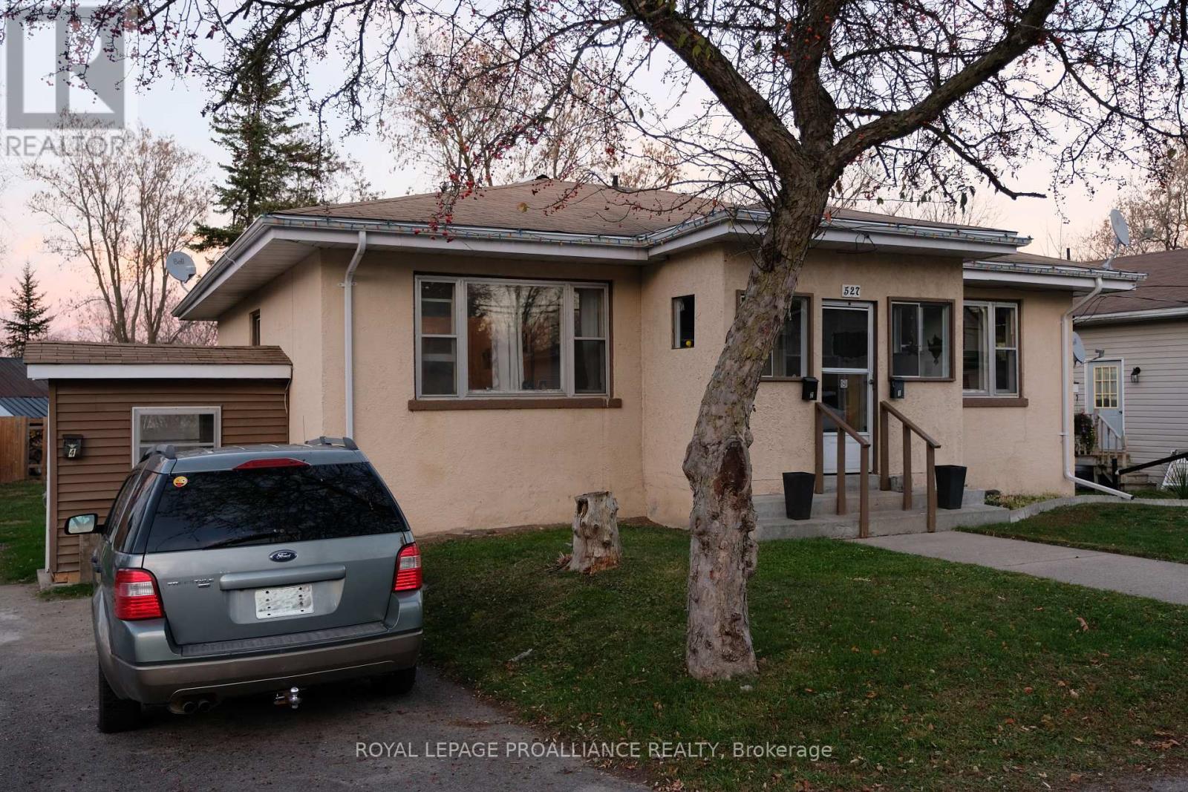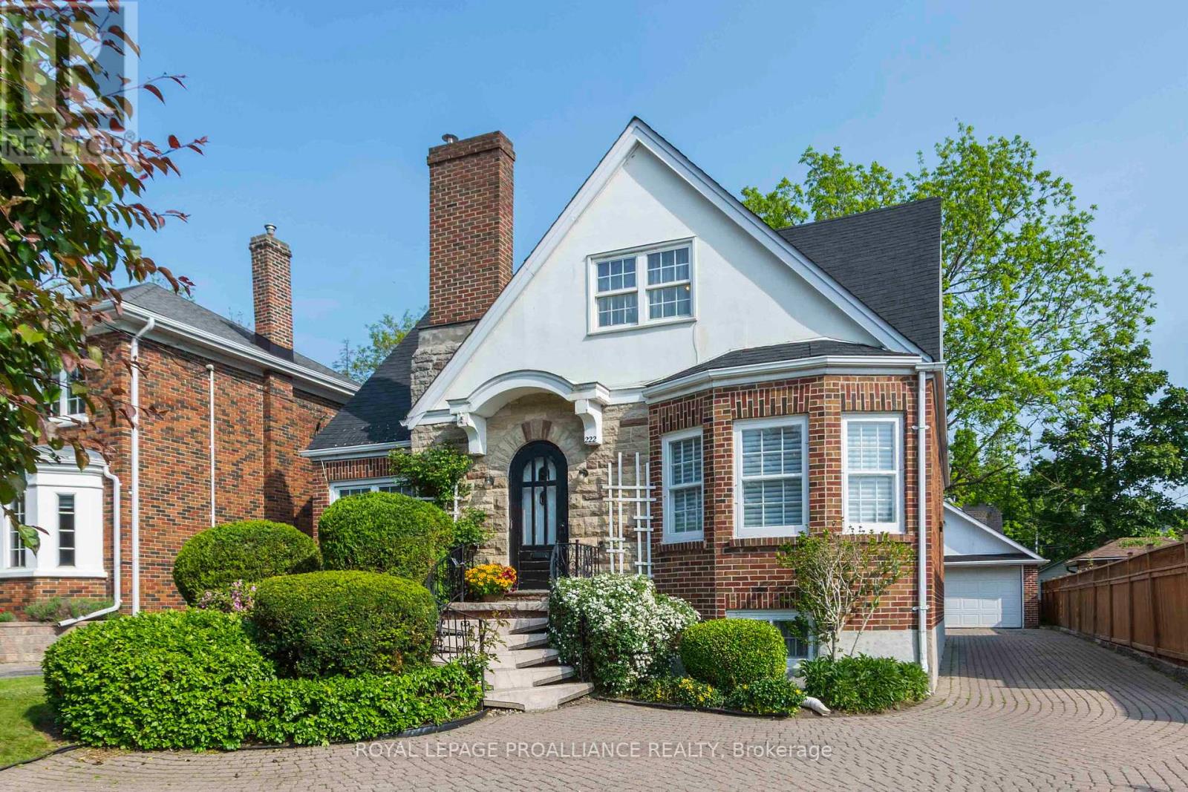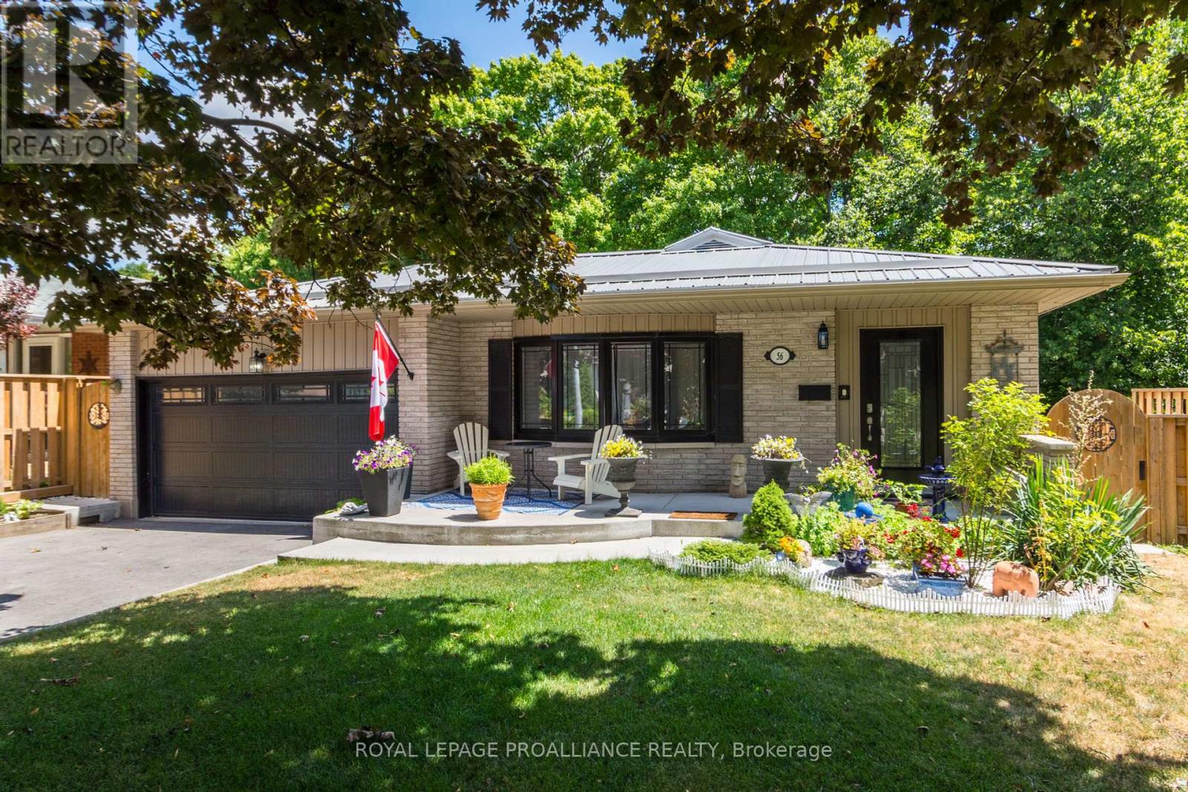Free account required
Unlock the full potential of your property search with a free account! Here's what you'll gain immediate access to:
- Exclusive Access to Every Listing
- Personalized Search Experience
- Favorite Properties at Your Fingertips
- Stay Ahead with Email Alerts
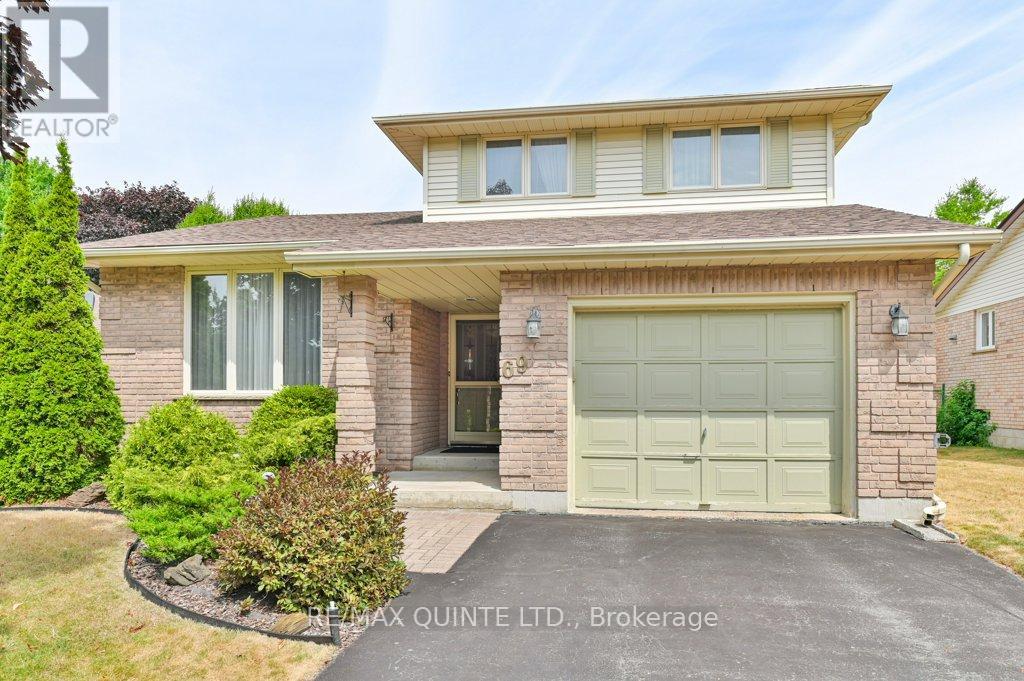
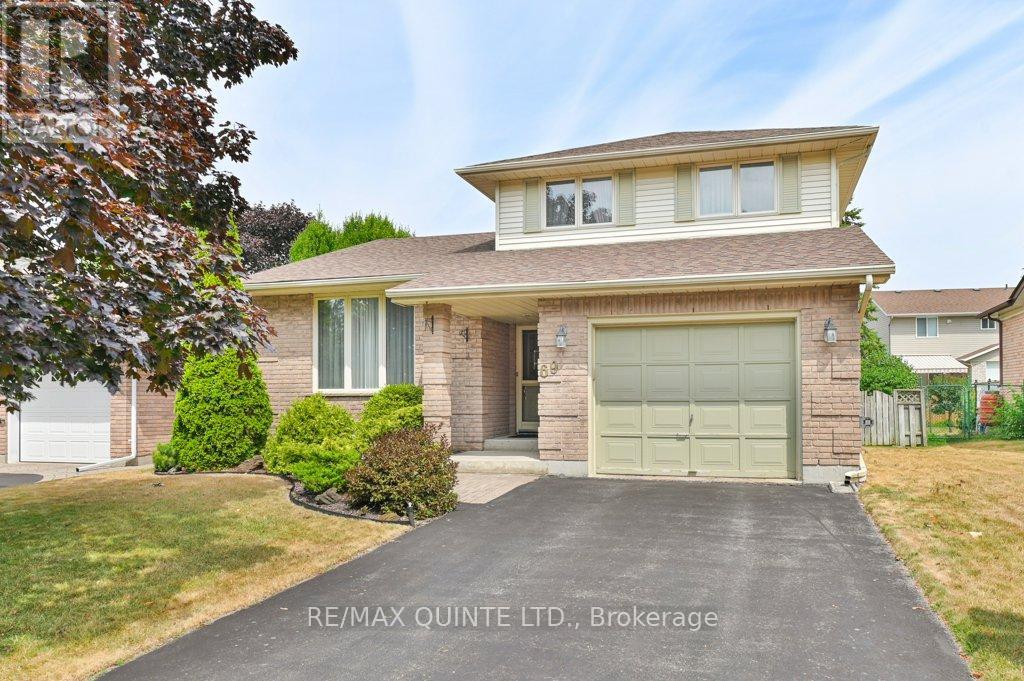
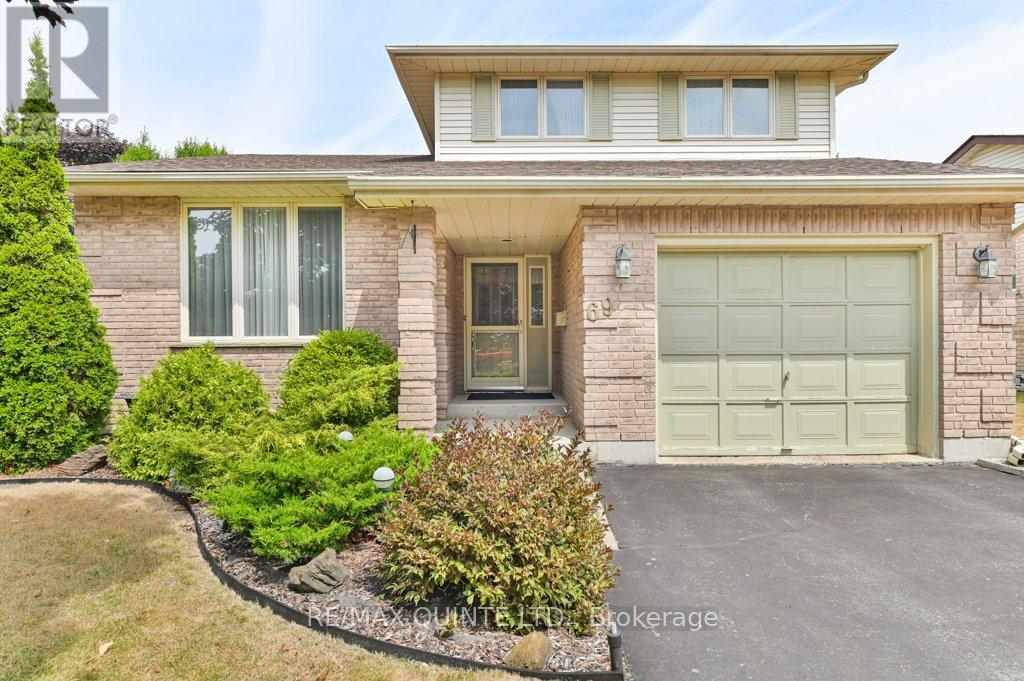
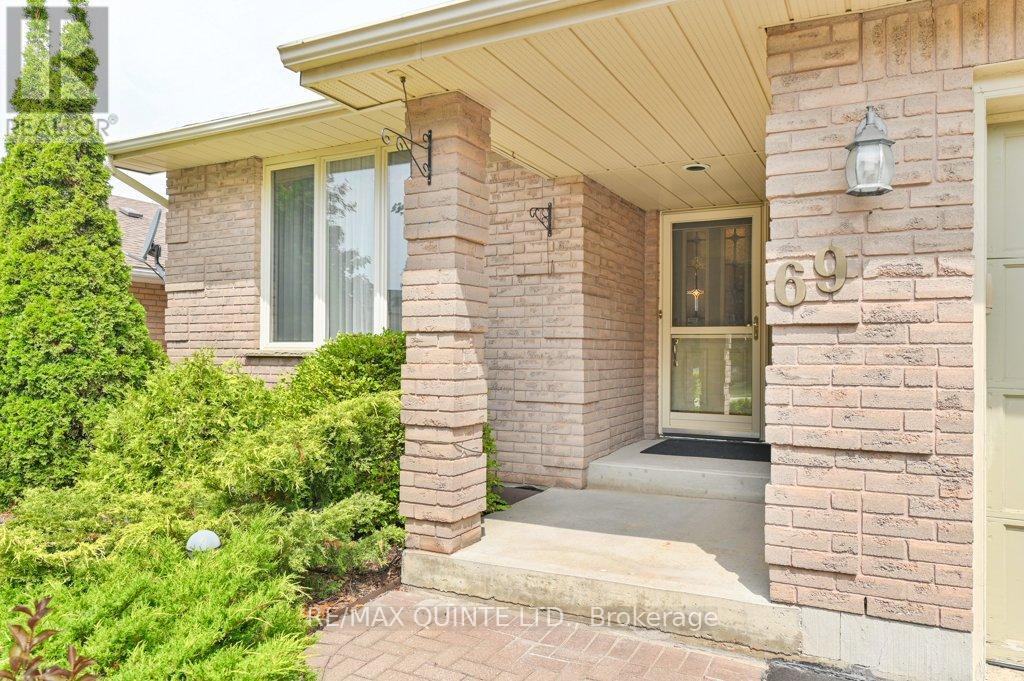
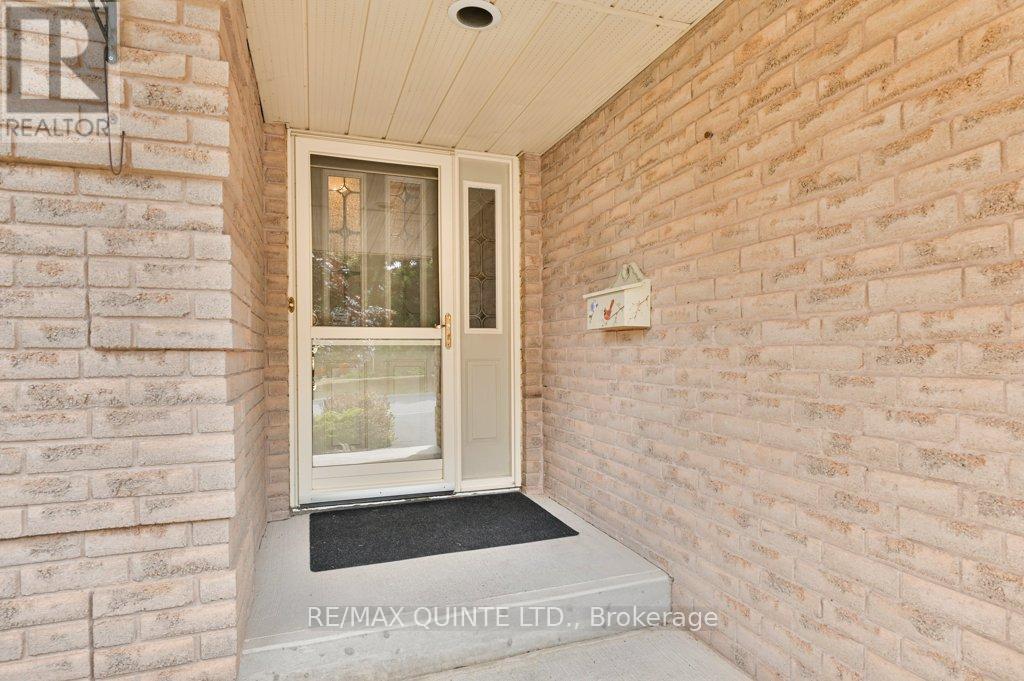
$564,900
69 PARKVIEW HEIGHTS
Quinte West, Ontario, Ontario, K8V5T9
MLS® Number: X12312448
Property description
Seeking your next home in Trenton's sought-after west end? This immaculate 4 bedroom, 4 bath side-split's excellent location will start checking off all you are looking for. Pride of ownership throughout. Main level living features living room open to dining area, a beautiful kitchen with an abundance of counter space and cabinets, ceramic backsplash, and stainless steel appliances. Sunken family room with natural gas fireplace, rear patio door access to rear deck, laundry and 2pc bath. Upper level gives spacious primary bedroom with walk in closet and 3pc ensuite with shower, 2 additional bedrooms and 4pc bath. Lower level features rec room, large bedroom, 2pc bath. Additional crawl space is approx 5'9" in height and can be used as a workshop, playroom, storage, and has a laundry sink. Massive rear deck with gazebo and awning to entertain or relax and take in the landscaping, natural gas BBQ hookup for the grillmaster, a shed with hydro for the gardener, fully fenced yard. Loaded with value! Single car garage, 200amp c/b, paved driveway. Close to all amenities, shopping, cafes, marina and schools. Around the corner to OW Larry Park, minutes to Hannah Park. 1.5hrs to GTA, 1 hr to Kingston for the commuter.
Building information
Type
*****
Age
*****
Amenities
*****
Appliances
*****
Basement Type
*****
Construction Style Attachment
*****
Construction Style Split Level
*****
Cooling Type
*****
Exterior Finish
*****
Fireplace Present
*****
FireplaceTotal
*****
Foundation Type
*****
Half Bath Total
*****
Heating Fuel
*****
Heating Type
*****
Size Interior
*****
Utility Water
*****
Land information
Amenities
*****
Fence Type
*****
Landscape Features
*****
Sewer
*****
Size Depth
*****
Size Frontage
*****
Size Irregular
*****
Size Total
*****
Rooms
Main level
Laundry room
*****
Family room
*****
Kitchen
*****
Dining room
*****
Living room
*****
Lower level
Utility room
*****
Recreational, Games room
*****
Bedroom 4
*****
Second level
Bedroom 3
*****
Bedroom 2
*****
Primary Bedroom
*****
Main level
Laundry room
*****
Family room
*****
Kitchen
*****
Dining room
*****
Living room
*****
Lower level
Utility room
*****
Recreational, Games room
*****
Bedroom 4
*****
Second level
Bedroom 3
*****
Bedroom 2
*****
Primary Bedroom
*****
Main level
Laundry room
*****
Family room
*****
Kitchen
*****
Dining room
*****
Living room
*****
Lower level
Utility room
*****
Recreational, Games room
*****
Bedroom 4
*****
Second level
Bedroom 3
*****
Bedroom 2
*****
Primary Bedroom
*****
Main level
Laundry room
*****
Family room
*****
Kitchen
*****
Dining room
*****
Living room
*****
Lower level
Utility room
*****
Recreational, Games room
*****
Bedroom 4
*****
Second level
Bedroom 3
*****
Bedroom 2
*****
Primary Bedroom
*****
Courtesy of RE/MAX QUINTE LTD.
Book a Showing for this property
Please note that filling out this form you'll be registered and your phone number without the +1 part will be used as a password.

