Free account required
Unlock the full potential of your property search with a free account! Here's what you'll gain immediate access to:
- Exclusive Access to Every Listing
- Personalized Search Experience
- Favorite Properties at Your Fingertips
- Stay Ahead with Email Alerts
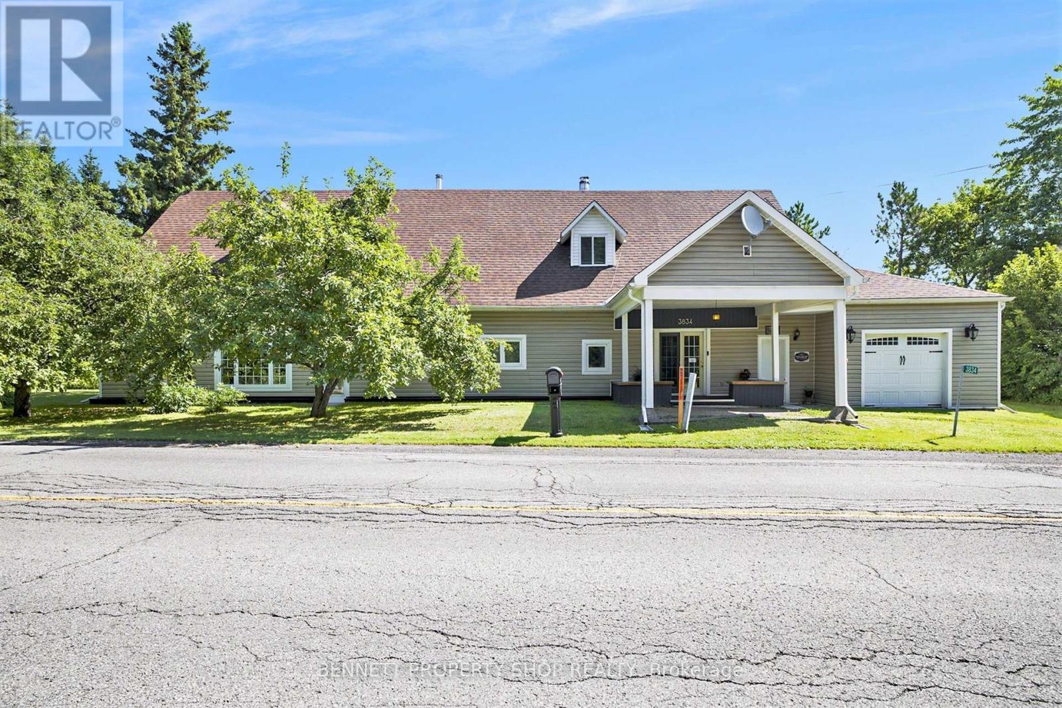
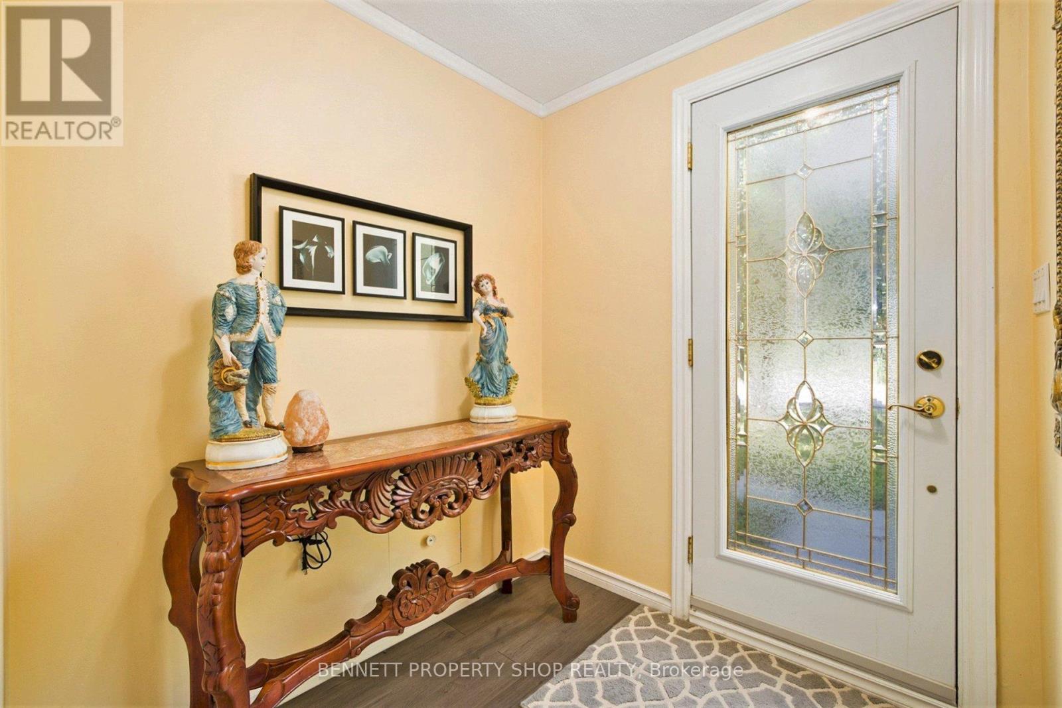
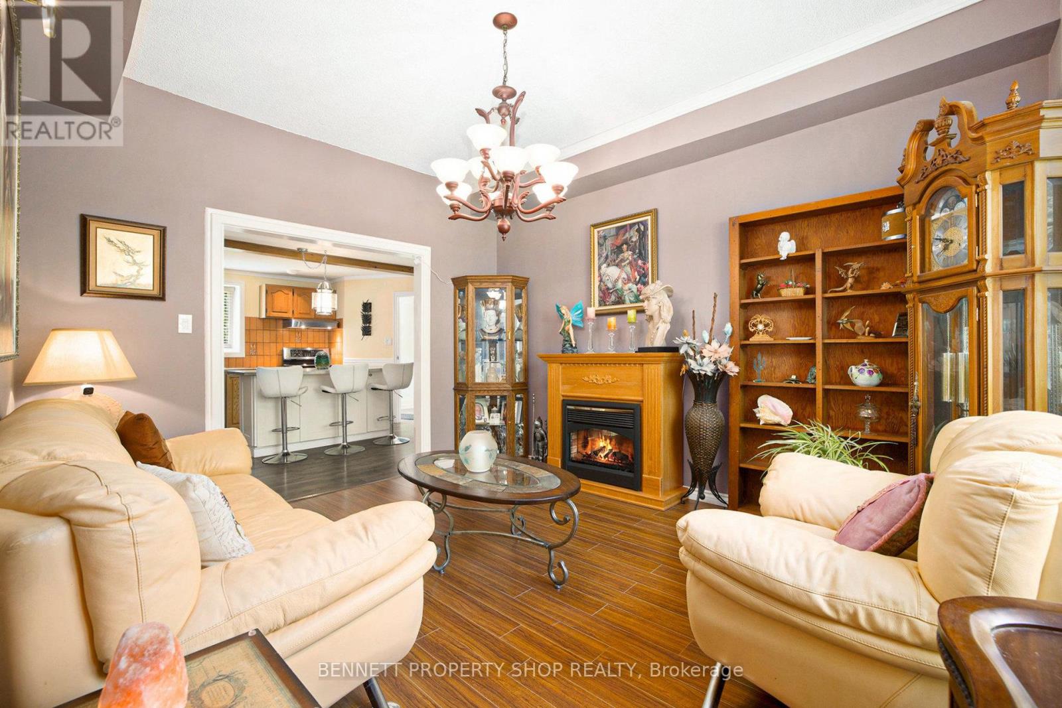
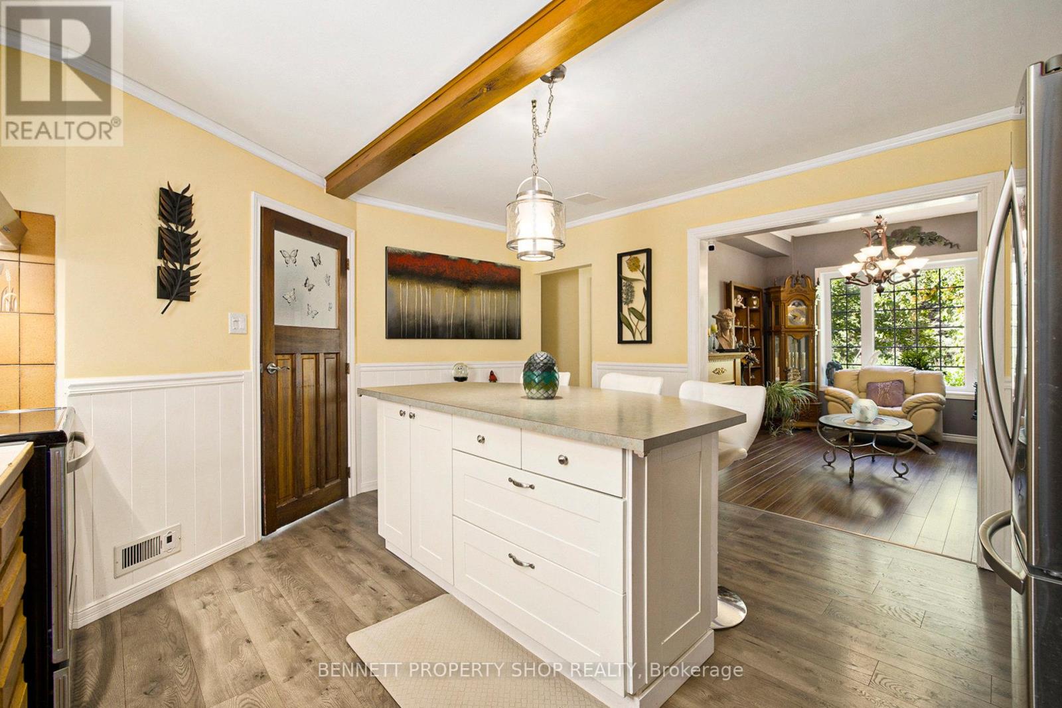
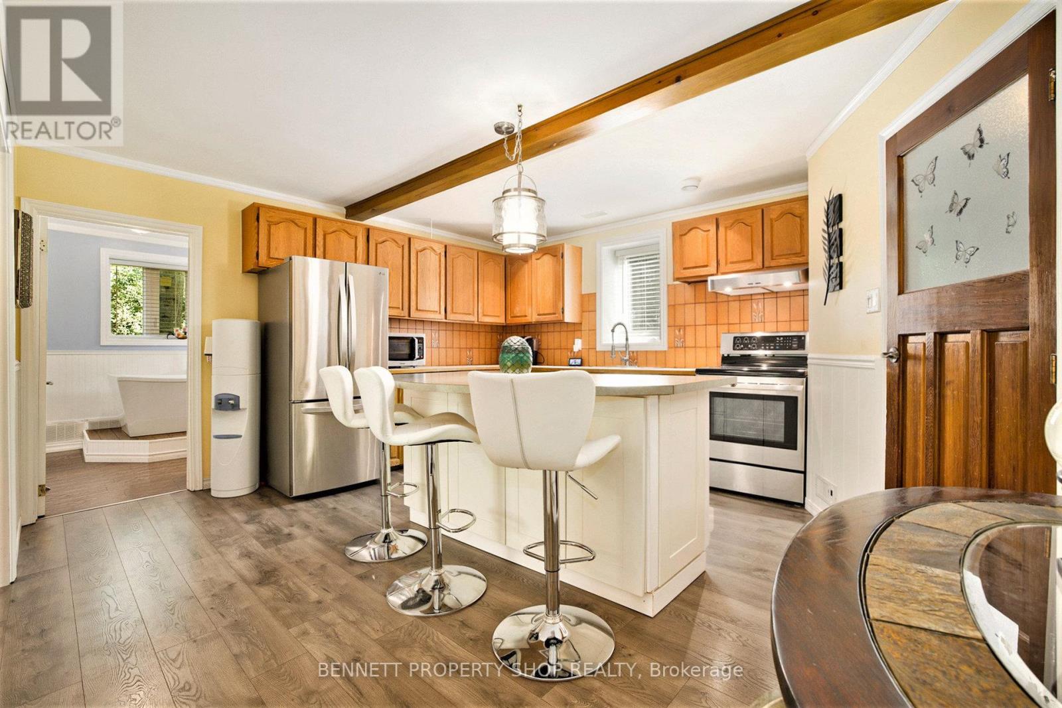
$599,900
3834 WOODKILTON ROAD
Ottawa, Ontario, Ontario, K0A1M0
MLS® Number: X12311411
Property description
Welcome to 3834 Woodkilton Road! A truly unique property with rich history, once home to the Woodlawn Cheese Factory before being thoughtfully converted into a private residence in 1967. Set on a peaceful country lot, this home offers flexibility and opportunity for the creative buyer. With a separate entrance and staircase to the upper level, there's potential to create a second suite, perfect for multi-generational living or rental income. Or, transform the spacious upper floor into a stunning primary suite with full bath, walk-in closet, additional bedrooms, or even a rec room, the possibilities are endless. The attached garage includes a 22 x 10 powered workshop, plus an additional large utility area ideal for the handyman, car enthusiast, furniture maker, or anyone in need of serious storage space. Recent updates include: casement windows and doors (2011), siding (2011 & 2014), roof with 30-year shingles (2011), high-efficiency Drolet Escape 1500 woodstove with WETT certificate, Lennox propane furnace with Ecobee WiFi thermostat, and new flooring in kitchen and mudroom (2024).Enjoy peaceful country living with all the space you need and just a short drive to all amenities in Kanata! Discoloration along insulation in photos of unfinished 2nd Level is due to air leaks through the vapour barrier. Report is available to view.
Building information
Type
*****
Appliances
*****
Construction Style Attachment
*****
Exterior Finish
*****
Fireplace Present
*****
FireplaceTotal
*****
Fireplace Type
*****
Foundation Type
*****
Heating Fuel
*****
Heating Type
*****
Size Interior
*****
Stories Total
*****
Land information
Sewer
*****
Size Depth
*****
Size Frontage
*****
Size Irregular
*****
Size Total
*****
Rooms
Main level
Primary Bedroom
*****
Bedroom 2
*****
Utility room
*****
Living room
*****
Kitchen
*****
Bathroom
*****
Laundry room
*****
Family room
*****
Office
*****
Other
*****
Other
*****
Foyer
*****
Second level
Bathroom
*****
Other
*****
Bedroom 4
*****
Sitting room
*****
Bedroom 3
*****
Main level
Primary Bedroom
*****
Bedroom 2
*****
Utility room
*****
Living room
*****
Kitchen
*****
Bathroom
*****
Laundry room
*****
Family room
*****
Office
*****
Other
*****
Other
*****
Foyer
*****
Second level
Bathroom
*****
Other
*****
Bedroom 4
*****
Sitting room
*****
Bedroom 3
*****
Main level
Primary Bedroom
*****
Bedroom 2
*****
Utility room
*****
Living room
*****
Kitchen
*****
Bathroom
*****
Laundry room
*****
Family room
*****
Office
*****
Other
*****
Other
*****
Foyer
*****
Second level
Bathroom
*****
Other
*****
Bedroom 4
*****
Sitting room
*****
Courtesy of BENNETT PROPERTY SHOP REALTY
Book a Showing for this property
Please note that filling out this form you'll be registered and your phone number without the +1 part will be used as a password.

