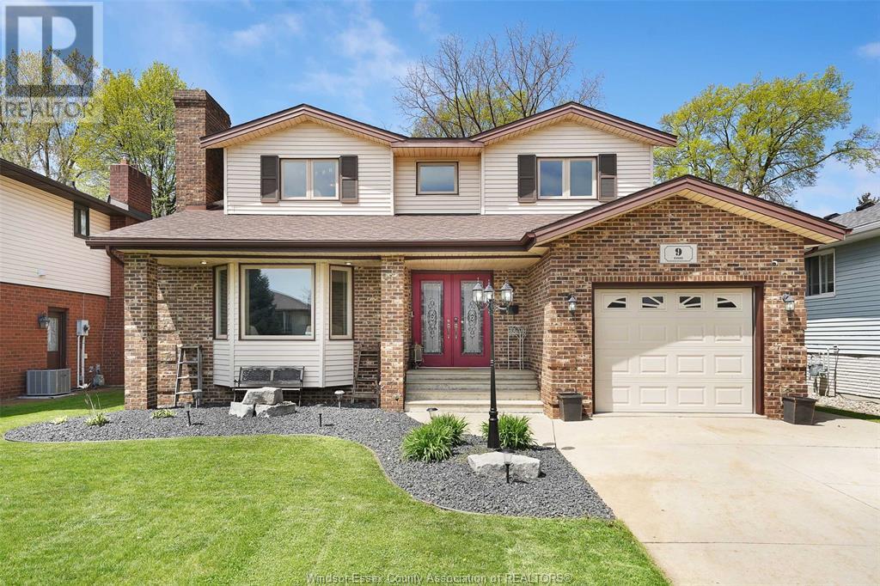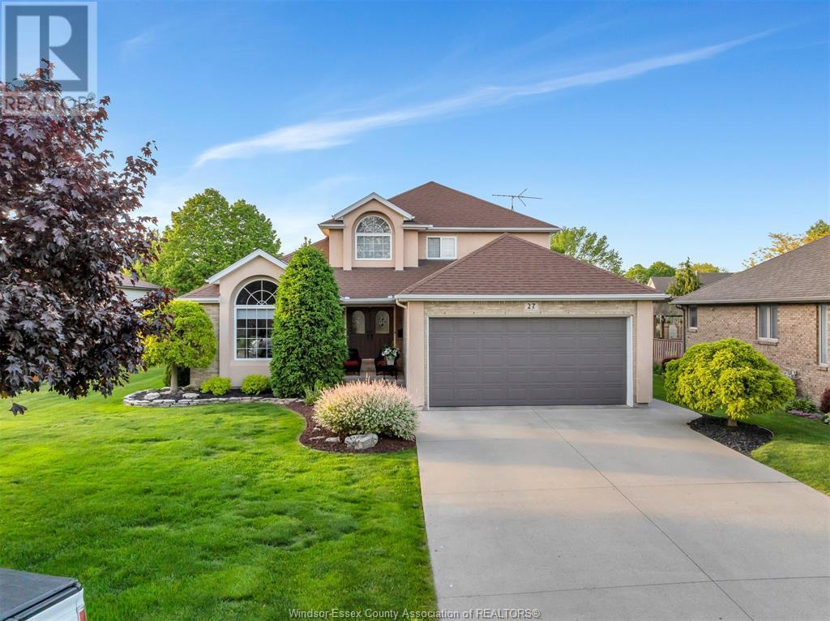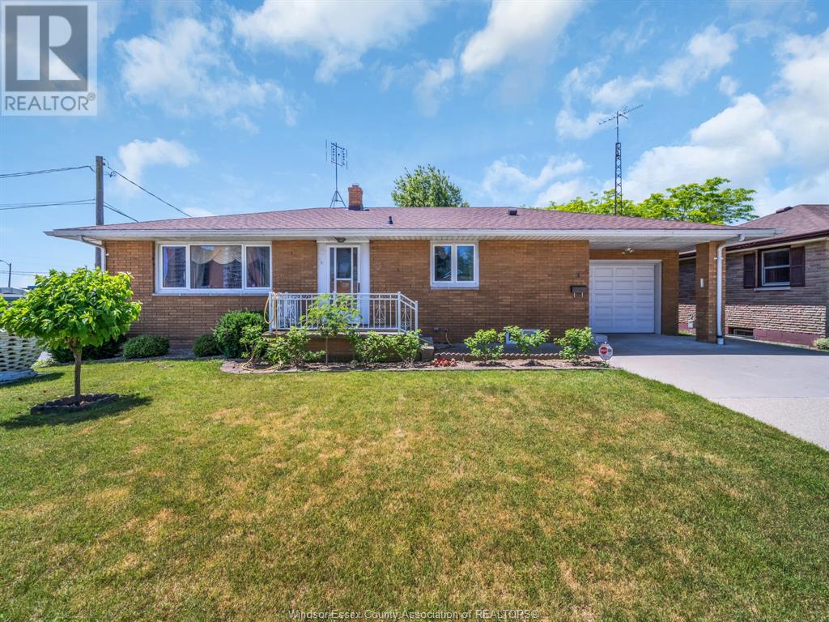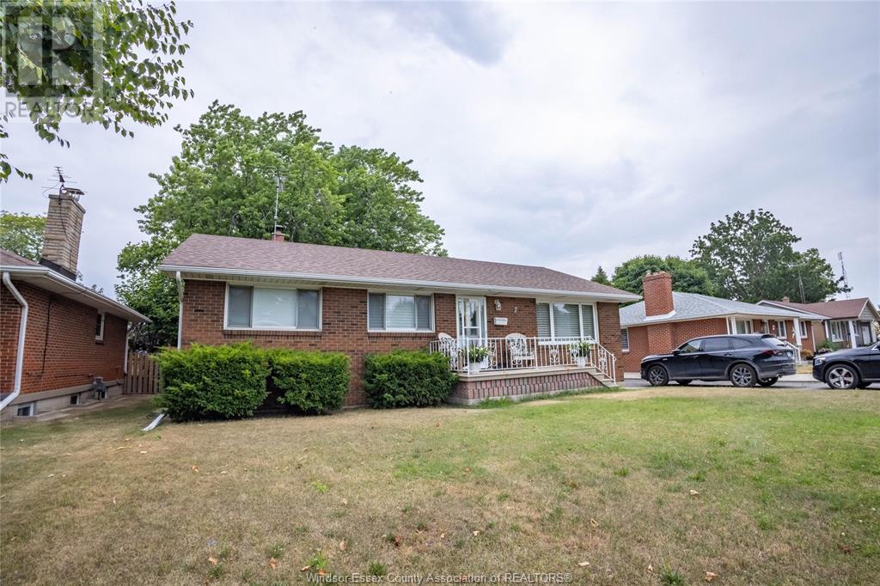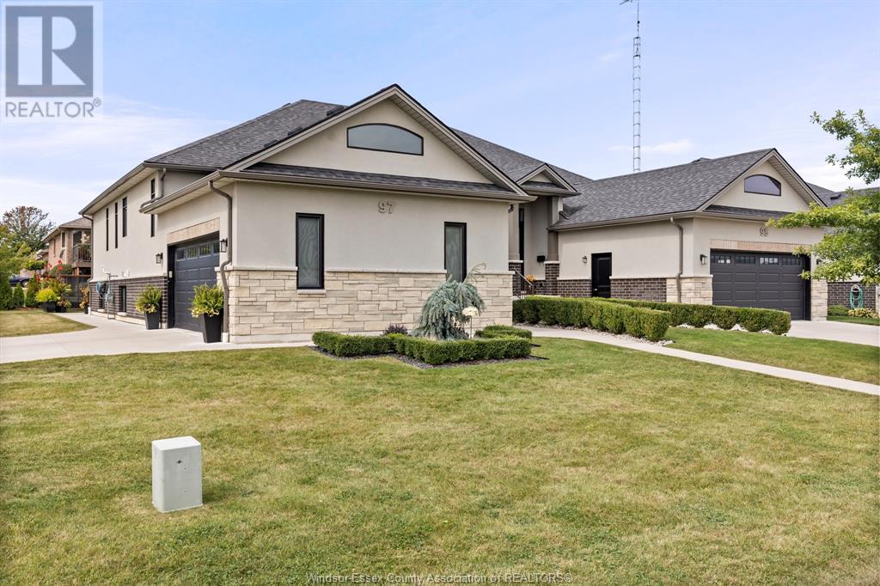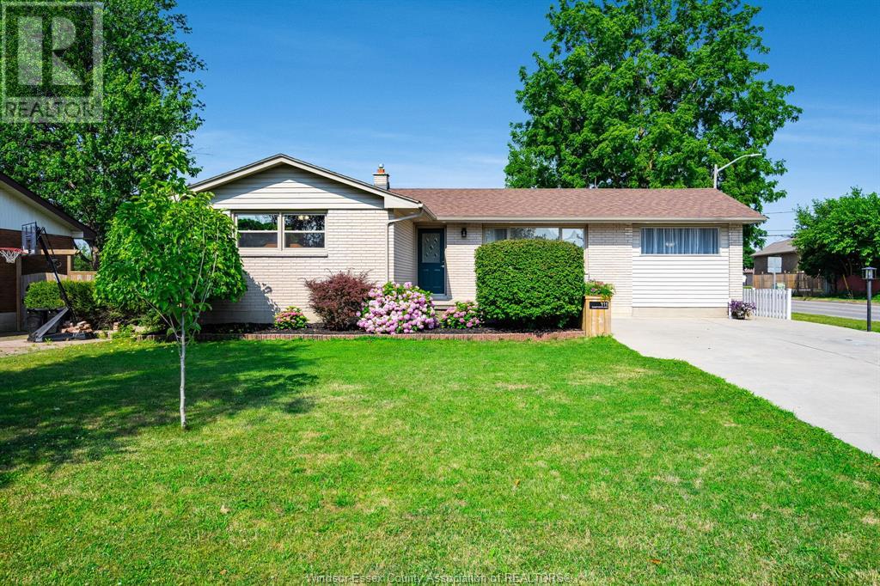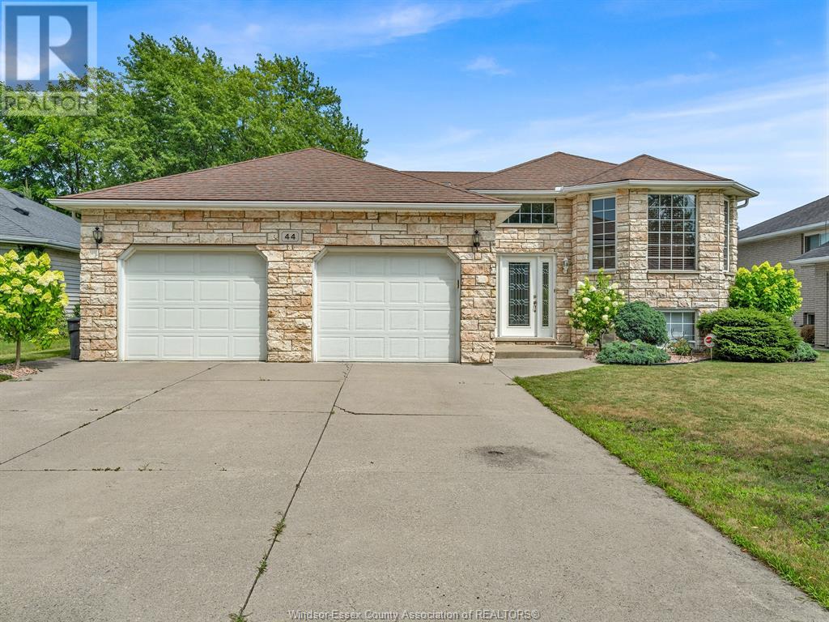Free account required
Unlock the full potential of your property search with a free account! Here's what you'll gain immediate access to:
- Exclusive Access to Every Listing
- Personalized Search Experience
- Favorite Properties at Your Fingertips
- Stay Ahead with Email Alerts





$678,998
ON - 103 EAGLE STREET
Leamington, Ontario, Ontario, N8H0G5
MLS® Number: X12311067
Property description
Presenting 103 Eagle Street. This stunning semi-detached home is located in Leamington's desirable new community - Bevel Line Village. Loaded from top to bottom, it offers 3 spacious bedrooms and 3 bathrooms, thoughtfully designed for modern living. The spacious primary suite features a generous walk-in closet and a sleek 3-piece ensuite. You'll love the convenience of having laundry on the upper making everyday chores a breeze. Enjoy a beautifully designed kitchen with quartz countertops, matching backsplash, and abundant cabinetry for all your storage needs. The open-concept living area is filled with natural light thanks to large windows, creating a bright and inviting space to relax or entertain. Exterior highlights include a double-car concrete driveway, and sodded front and back yards. All appliances and window coverings are included - just move in and enjoy! Ideally located just minutes from Point Pelee National Park, Leamington Marina, Erie Shores Golf & Country Club, and a full range of shopping and amenities.
Building information
Type
*****
Age
*****
Appliances
*****
Basement Development
*****
Basement Type
*****
Construction Style Attachment
*****
Cooling Type
*****
Exterior Finish
*****
Flooring Type
*****
Foundation Type
*****
Half Bath Total
*****
Heating Fuel
*****
Heating Type
*****
Size Interior
*****
Stories Total
*****
Utility Water
*****
Land information
Amenities
*****
Sewer
*****
Size Depth
*****
Size Frontage
*****
Size Irregular
*****
Size Total
*****
Rooms
Main level
Dining room
*****
Living room
*****
Kitchen
*****
Second level
Primary Bedroom
*****
Bedroom 3
*****
Bedroom 2
*****
Courtesy of RE/MAX PREMIER THE OP TEAM
Book a Showing for this property
Please note that filling out this form you'll be registered and your phone number without the +1 part will be used as a password.
