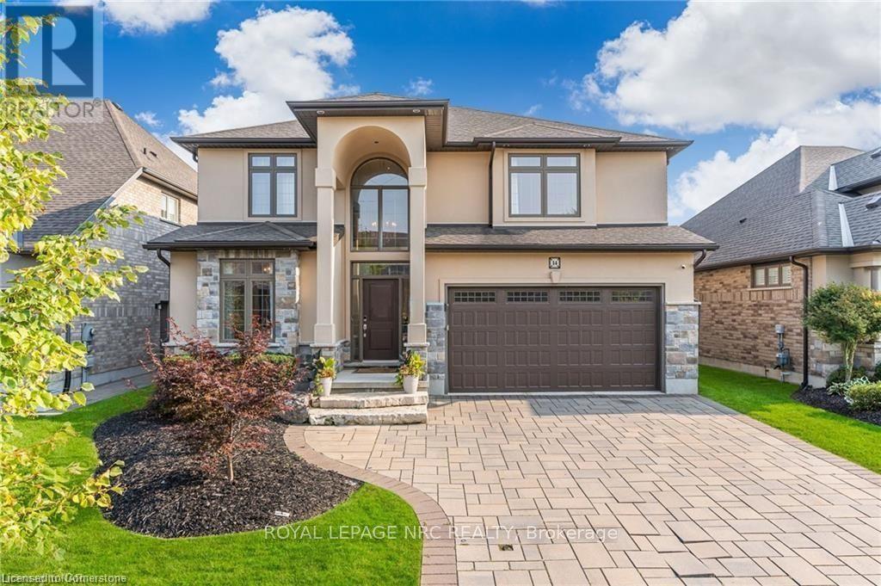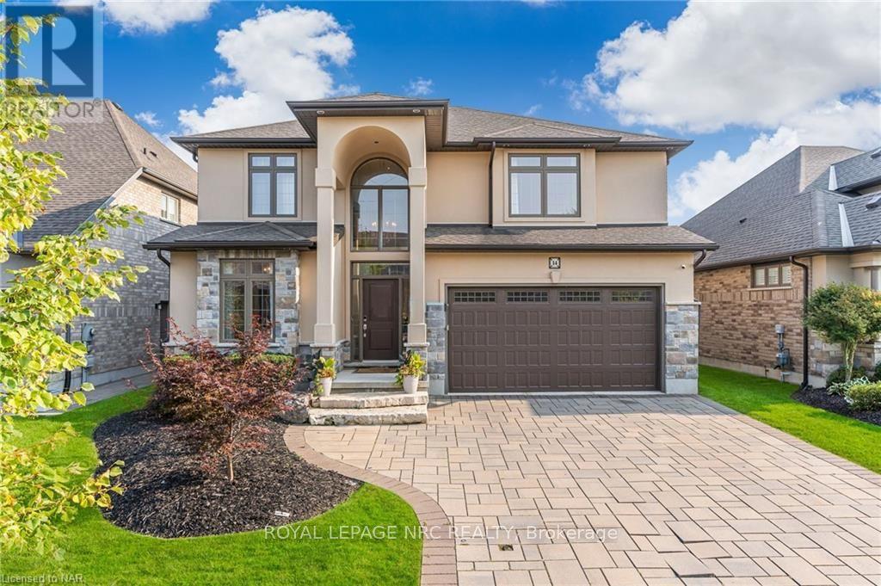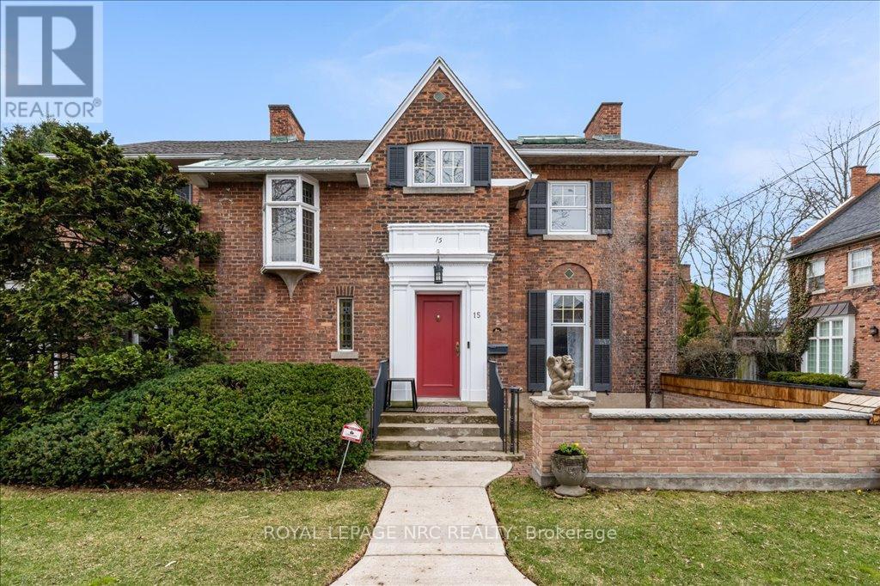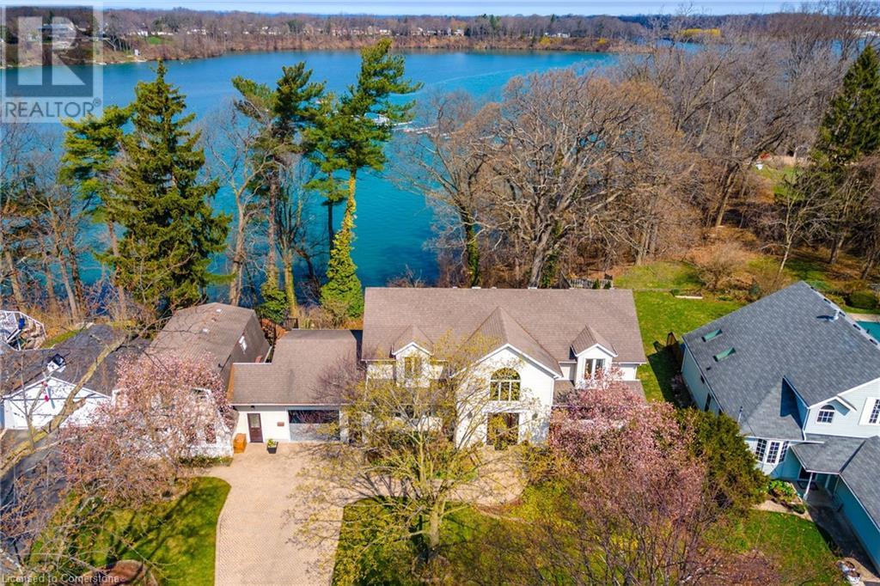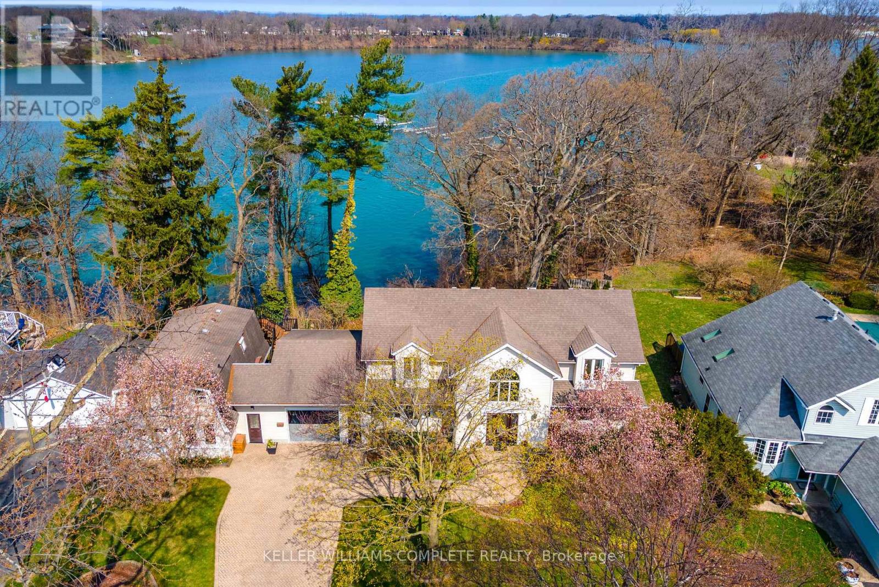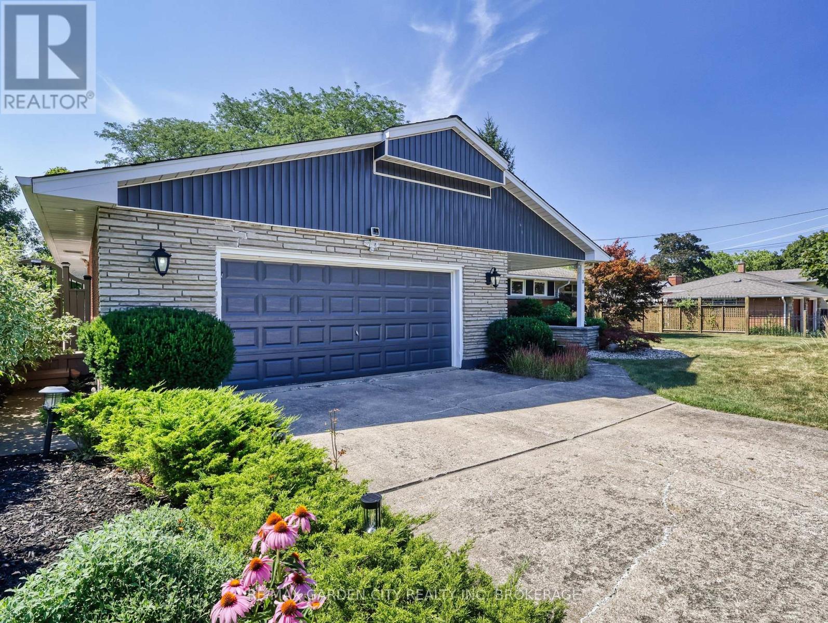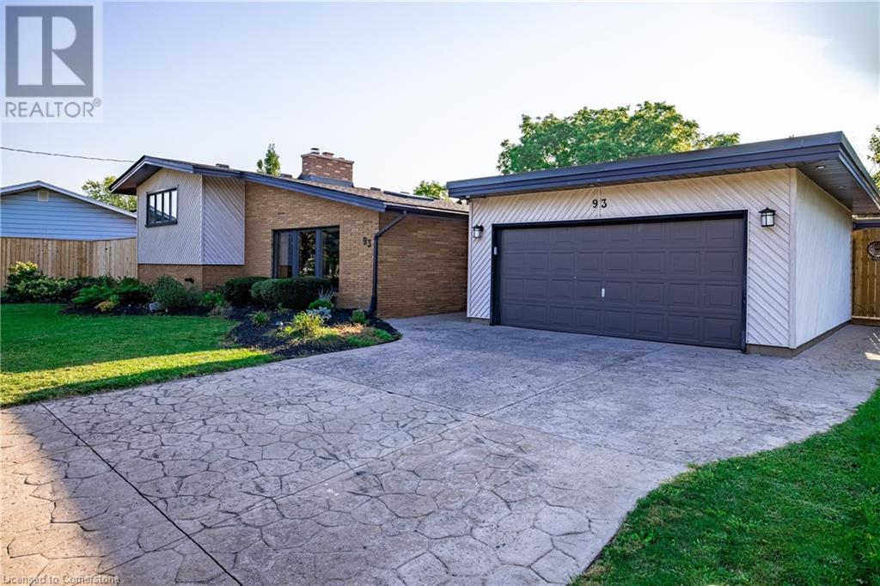Free account required
Unlock the full potential of your property search with a free account! Here's what you'll gain immediate access to:
- Exclusive Access to Every Listing
- Personalized Search Experience
- Favorite Properties at Your Fingertips
- Stay Ahead with Email Alerts
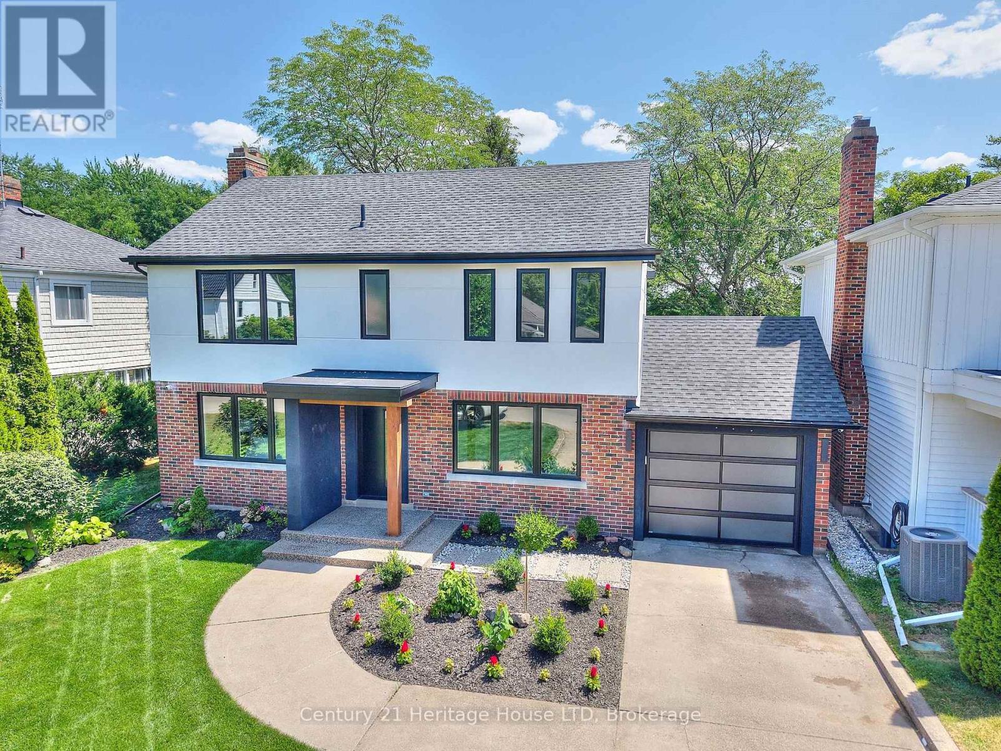
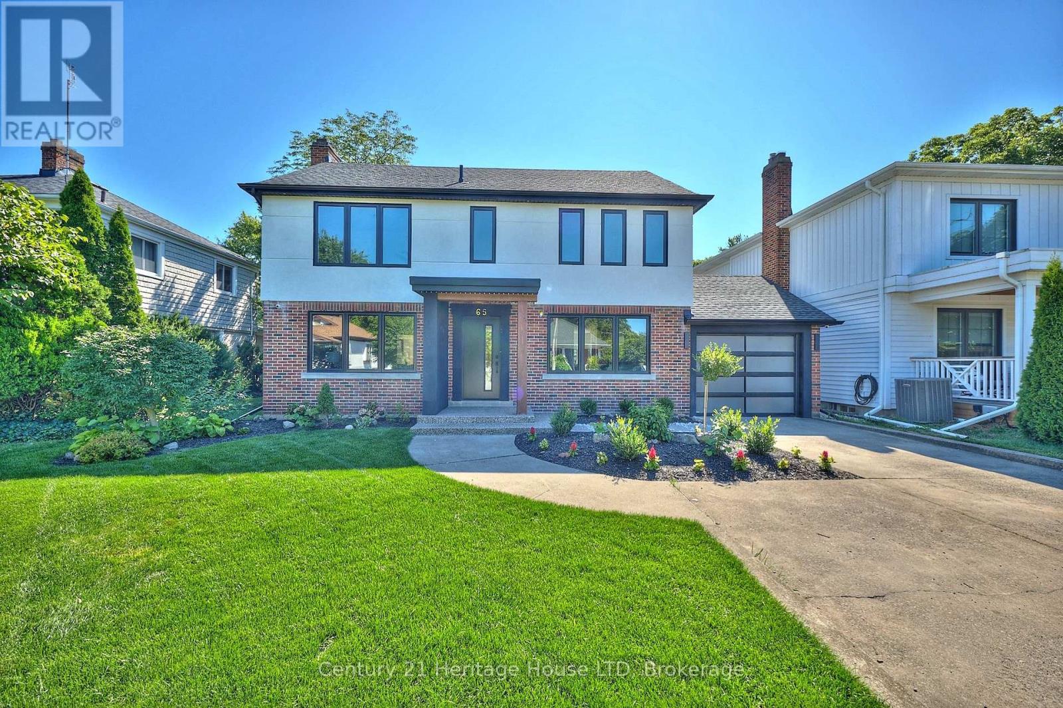
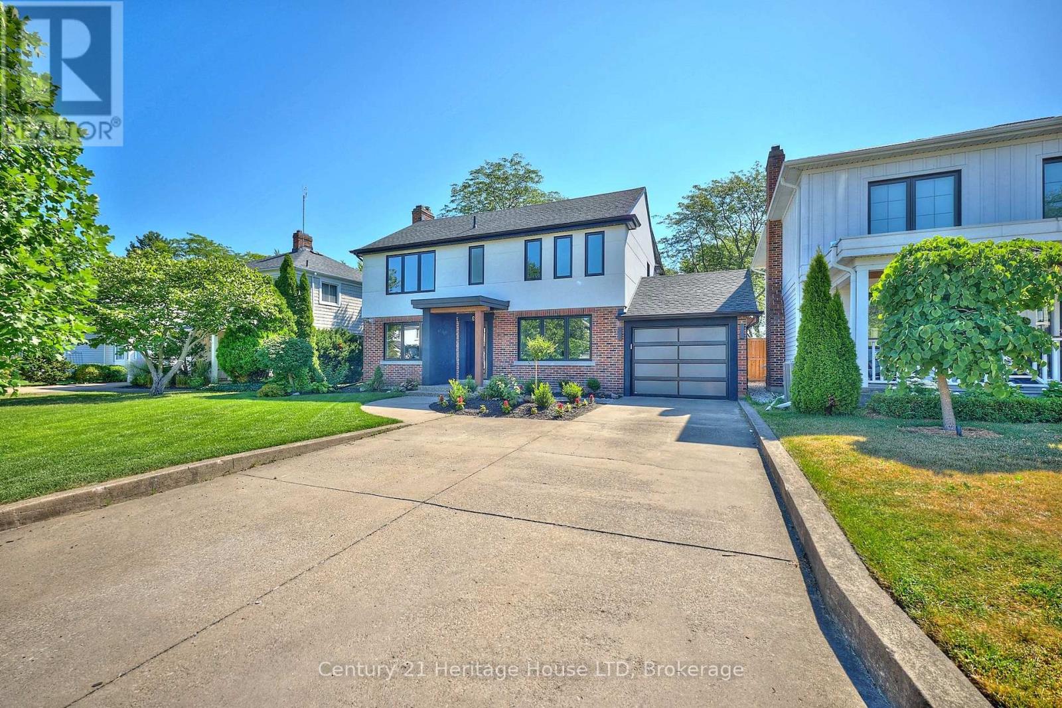
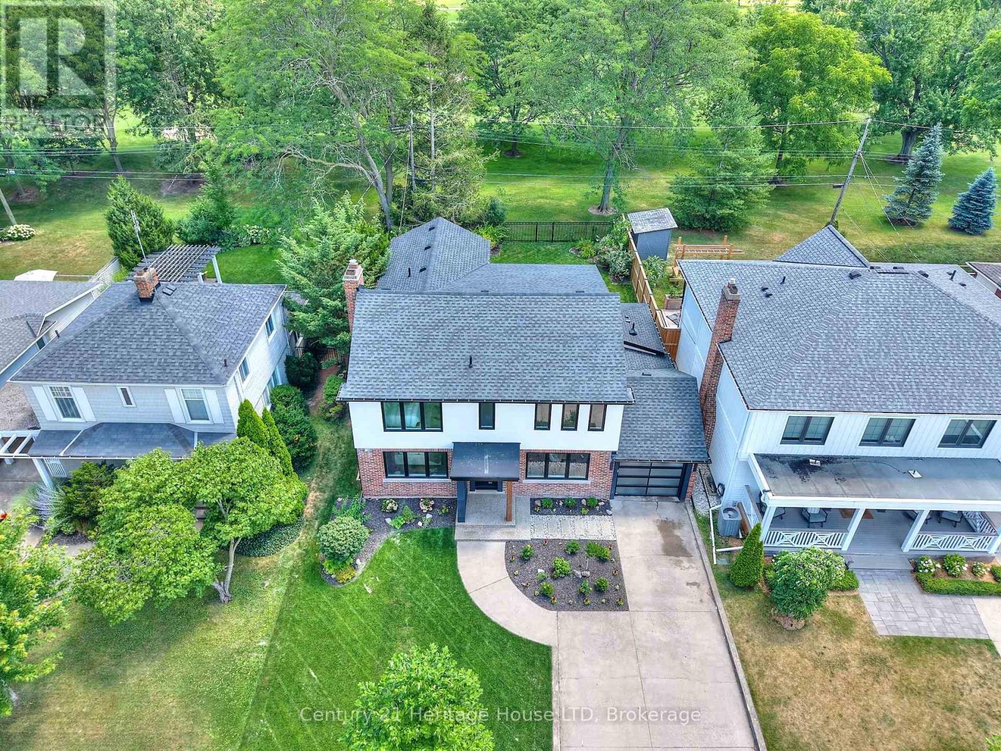
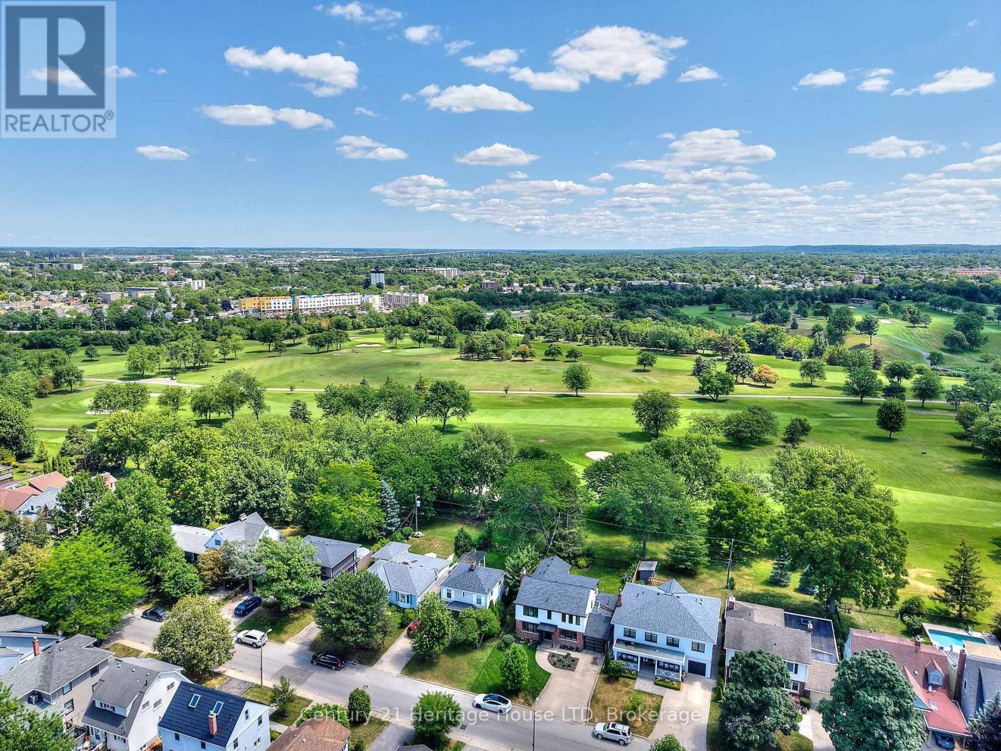
$1,649,000
65 HIGHLAND AVENUE
St. Catharines, Ontario, Ontario, L2R4H9
MLS® Number: X12310961
Property description
Stunning 4 bedroom, 3.5 bath executive home backing onto a pristine and tranquil golf course! The breathtaking views of the golf course from the kitchen, primary bedroom, 2nd floor balcony and backyard are sure to impress! This fully updated home offers over 3000 sq ft of finished living space and features high-end finishes throughout. The show stopper kitchen features two toned cabinetry, an expansive window overlooking the backyard and golf course, an oversized centre island with waterfall counters, 2 sinks, s/s appliances, quartz counters and feature wall quartz backsplash, and a walk-in pantry. Other highlights of the main floor include engineered hardwood flooring, a formal dining room, living room plus bonus family room, a 2pc bath and mud room with inside access from the garage. Patio doors off the family room lead to a gorgeous exposed aggregate concrete patio which overlooks the stunning golf course. As you head upstairs, you'll love the custom open riser staircase and glass railings which leads directly to your covered 2nd floor balcony! The primary suite offers a custom 3pc ensuite with curbless glass and tile shower, and a walk-in closet with a build in storage system. 3 additional bedrooms, a 4pc bath, and convenient upper floor laundry completes the 2nd floor. The basement is fully finished with an open concept rec room and office area, and offers an additional 3 pc bath. This stunning home is all located near shopping, Brock U, restaurants, golfing, highway access and more!
Building information
Type
*****
Age
*****
Appliances
*****
Basement Development
*****
Basement Type
*****
Construction Style Attachment
*****
Cooling Type
*****
Exterior Finish
*****
Fireplace Present
*****
Flooring Type
*****
Foundation Type
*****
Half Bath Total
*****
Heating Fuel
*****
Heating Type
*****
Size Interior
*****
Stories Total
*****
Utility Water
*****
Land information
Amenities
*****
Landscape Features
*****
Sewer
*****
Size Depth
*****
Size Frontage
*****
Size Irregular
*****
Size Total
*****
Rooms
Main level
Mud room
*****
Family room
*****
Dining room
*****
Kitchen
*****
Living room
*****
Basement
Recreational, Games room
*****
Office
*****
Second level
Bedroom
*****
Bedroom
*****
Bedroom
*****
Primary Bedroom
*****
Courtesy of Century 21 Heritage House LTD
Book a Showing for this property
Please note that filling out this form you'll be registered and your phone number without the +1 part will be used as a password.
