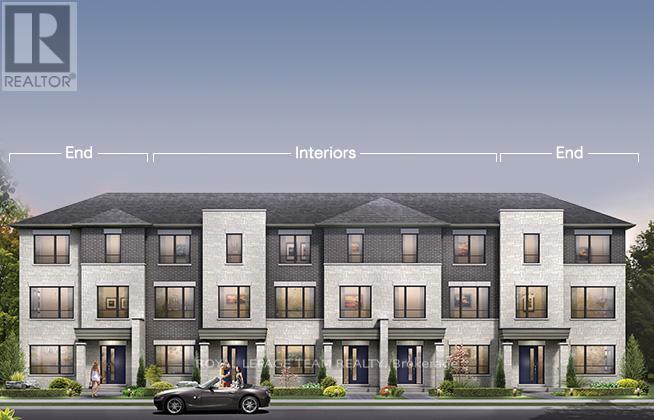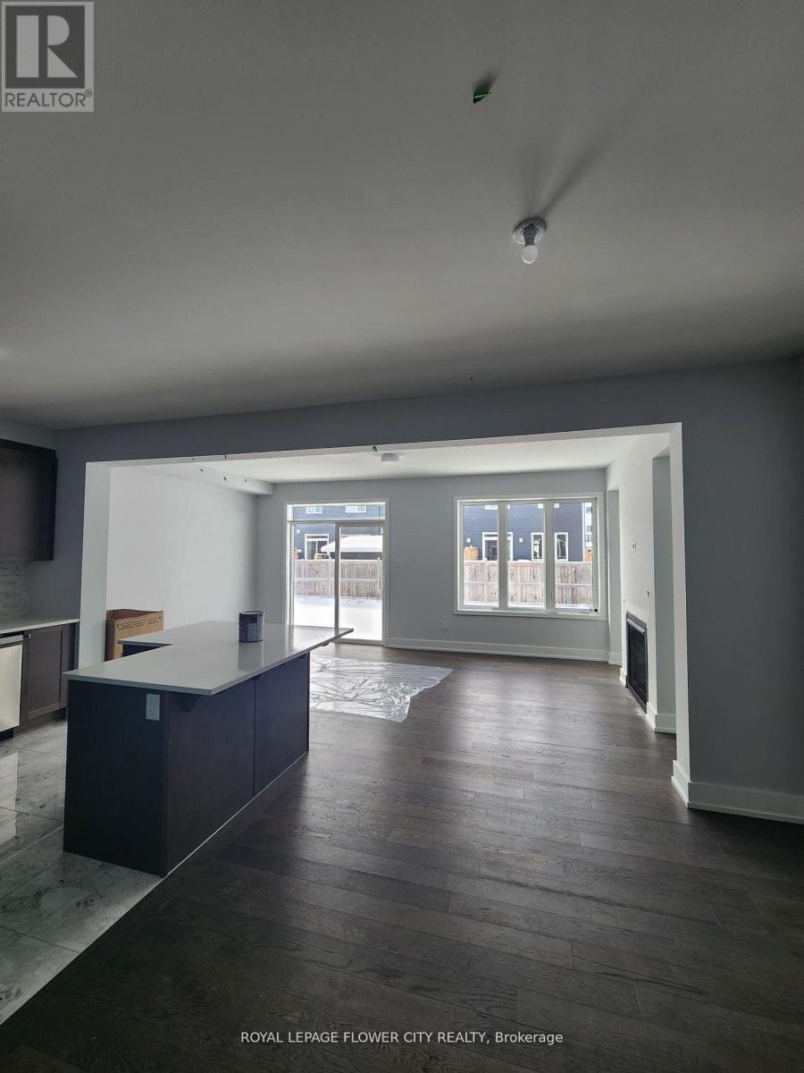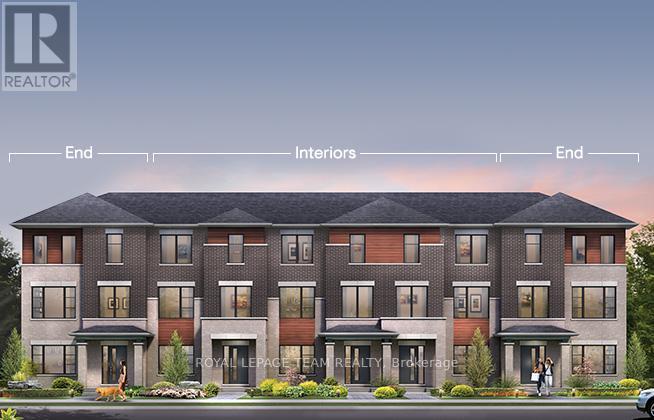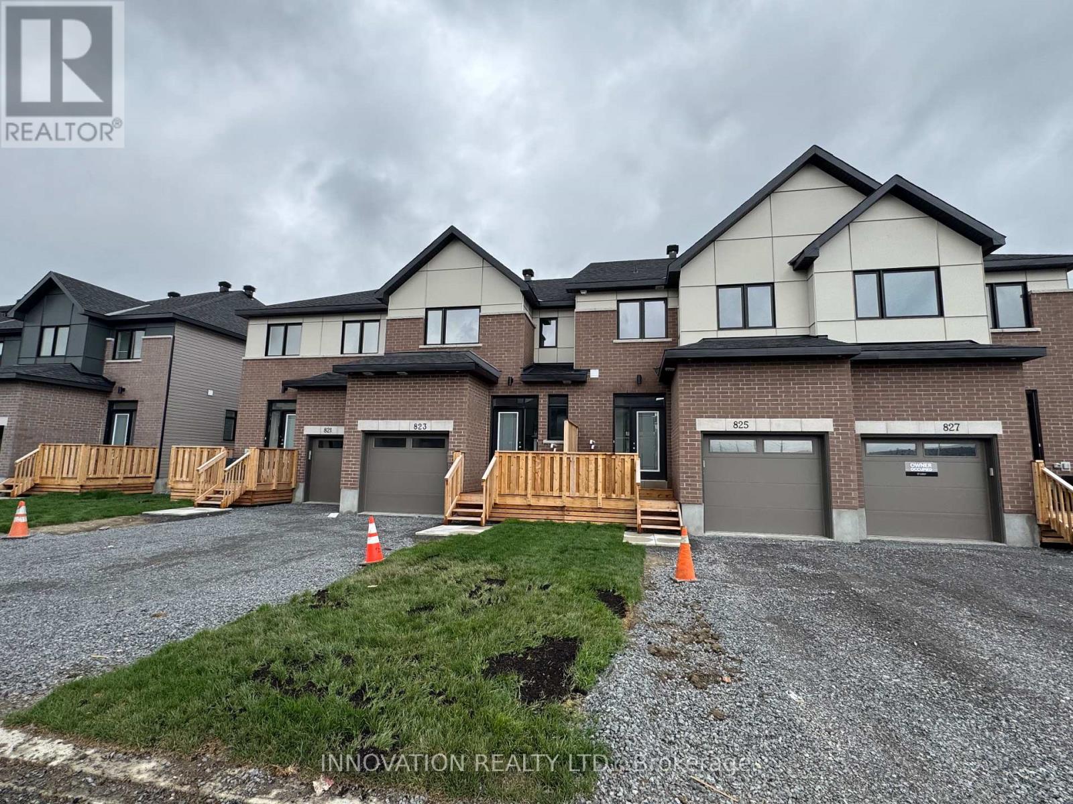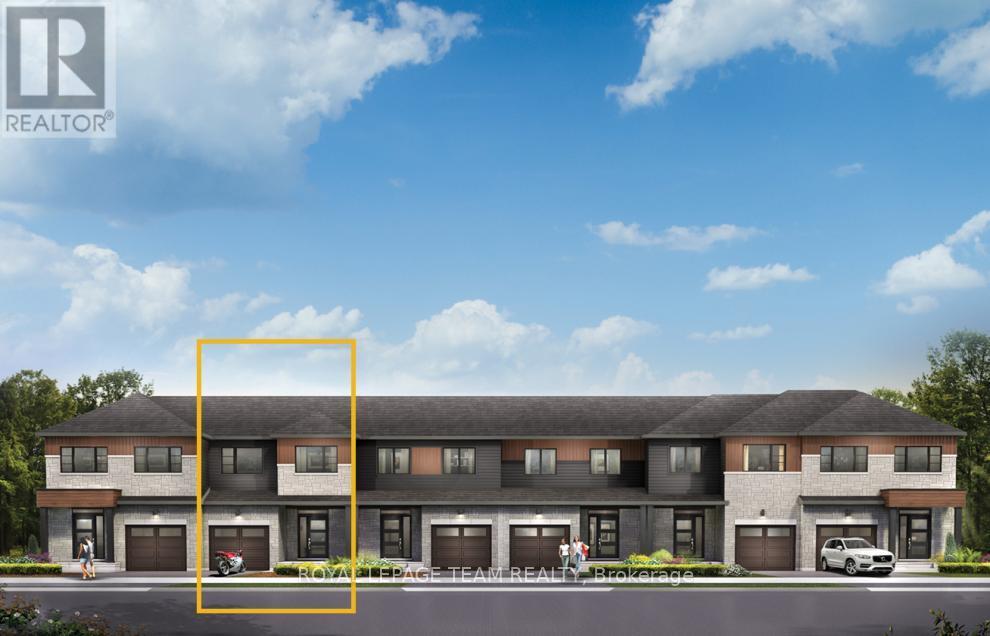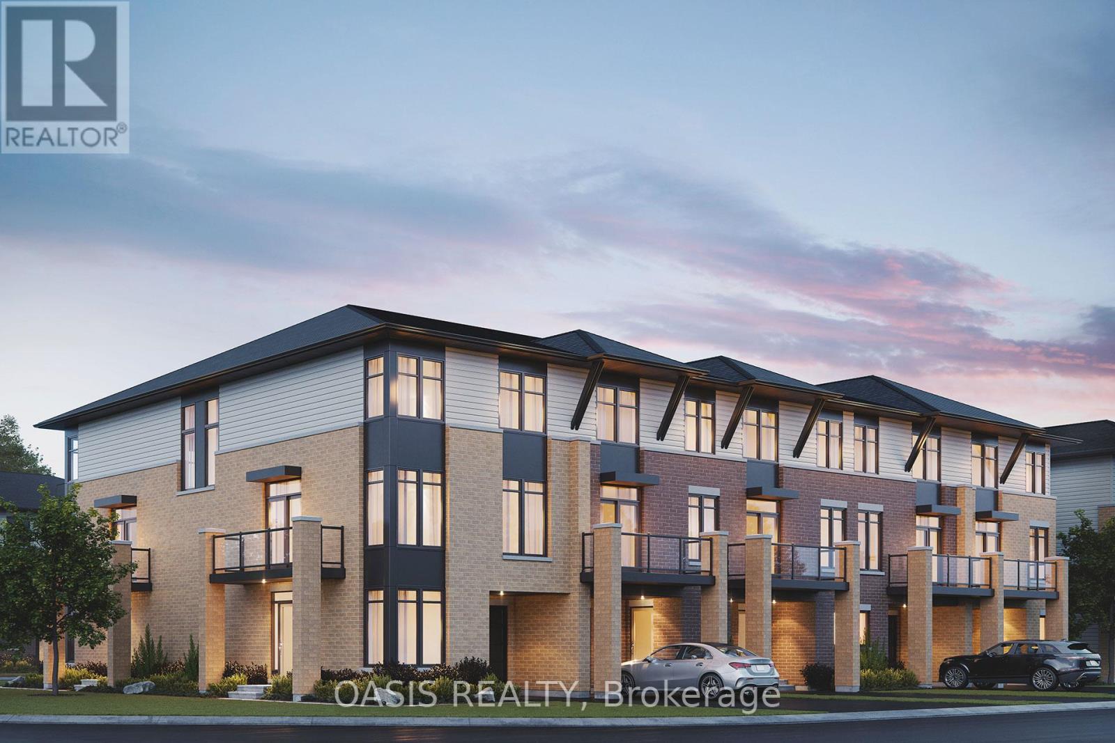Free account required
Unlock the full potential of your property search with a free account! Here's what you'll gain immediate access to:
- Exclusive Access to Every Listing
- Personalized Search Experience
- Favorite Properties at Your Fingertips
- Stay Ahead with Email Alerts





$639,900
167 BRIDLEWOOD DRIVE
Ottawa, Ontario, Ontario, K2M2G6
MLS® Number: X12307417
Property description
RARE FIND! A beautifully updated townhouse with a DOUBLE CAR GARAGE in one of Kanata's most family-friendly neighbourhoods. This home has been thoughtfully renovated with comfort and style in mind, featuring newer windows, a newer furnace, and a recently replaced roof, so the big-ticket items are already taken care of. Inside, you will find a bright and inviting layout with fresh flooring and modern touches throughout. The main floor offers great flow from the kitchen to the living and dining areas- perfect for everyday living or casual entertaining. Upstairs, the bedrooms are spacious and filled with natural light, while the finished lower level gives you extra space for a family room, playroom, or home office. Updated, sleek with views of trees from every window. Located on a quiet street close to parks, schools, and transit, this home is ideal for young families, first-time buyers, or anyone looking for a move-in ready space with zero stress. Come take a look you will feel right at home.
Building information
Type
*****
Appliances
*****
Basement Development
*****
Basement Type
*****
Construction Style Attachment
*****
Cooling Type
*****
Exterior Finish
*****
Foundation Type
*****
Half Bath Total
*****
Heating Fuel
*****
Heating Type
*****
Size Interior
*****
Stories Total
*****
Utility Water
*****
Land information
Sewer
*****
Size Depth
*****
Size Frontage
*****
Size Irregular
*****
Size Total
*****
Rooms
Main level
Living room
*****
Kitchen
*****
Dining room
*****
Bathroom
*****
Basement
Bathroom
*****
Utility room
*****
Recreational, Games room
*****
Laundry room
*****
Second level
Primary Bedroom
*****
Bedroom 3
*****
Bedroom 2
*****
Bathroom
*****
Bathroom
*****
Main level
Living room
*****
Kitchen
*****
Dining room
*****
Bathroom
*****
Basement
Bathroom
*****
Utility room
*****
Recreational, Games room
*****
Laundry room
*****
Second level
Primary Bedroom
*****
Bedroom 3
*****
Bedroom 2
*****
Bathroom
*****
Bathroom
*****
Main level
Living room
*****
Kitchen
*****
Dining room
*****
Bathroom
*****
Basement
Bathroom
*****
Utility room
*****
Recreational, Games room
*****
Laundry room
*****
Second level
Primary Bedroom
*****
Bedroom 3
*****
Bedroom 2
*****
Bathroom
*****
Bathroom
*****
Courtesy of PAUL RUSHFORTH REAL ESTATE INC.
Book a Showing for this property
Please note that filling out this form you'll be registered and your phone number without the +1 part will be used as a password.

