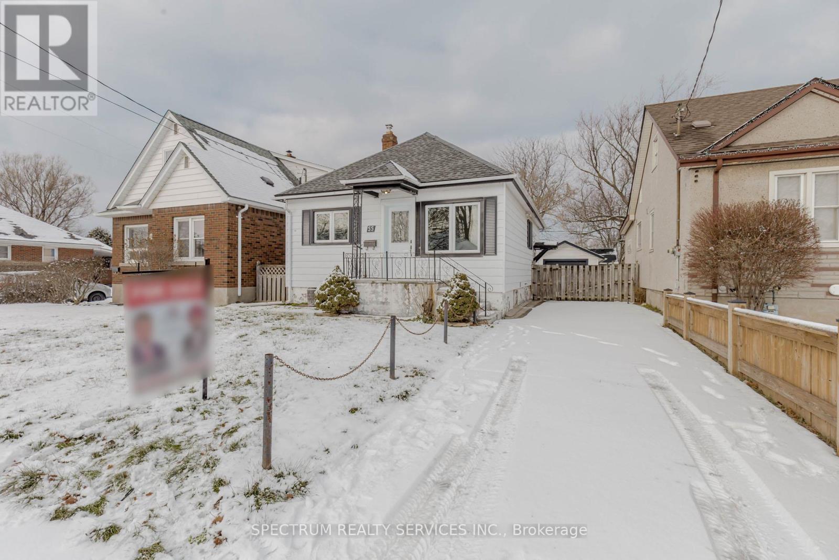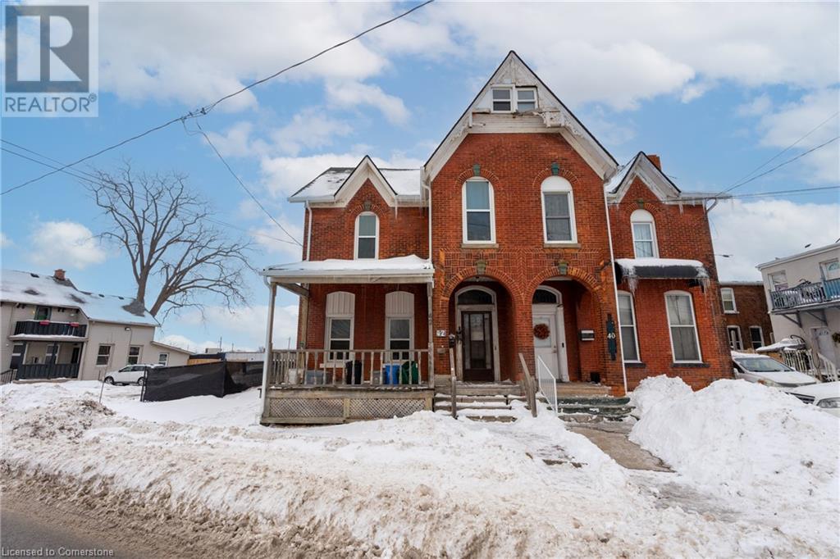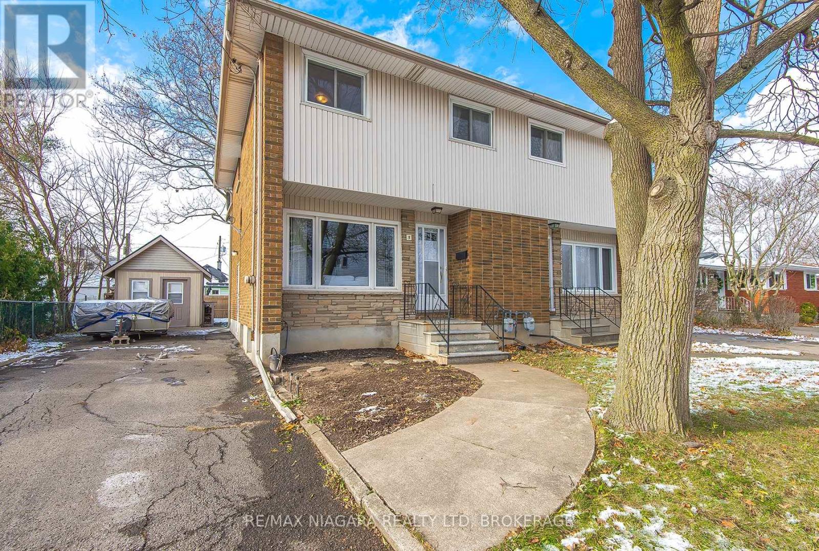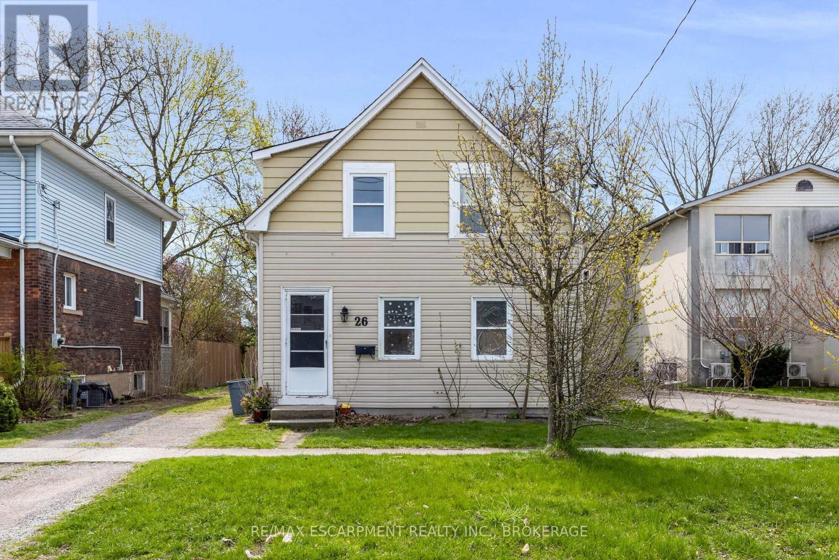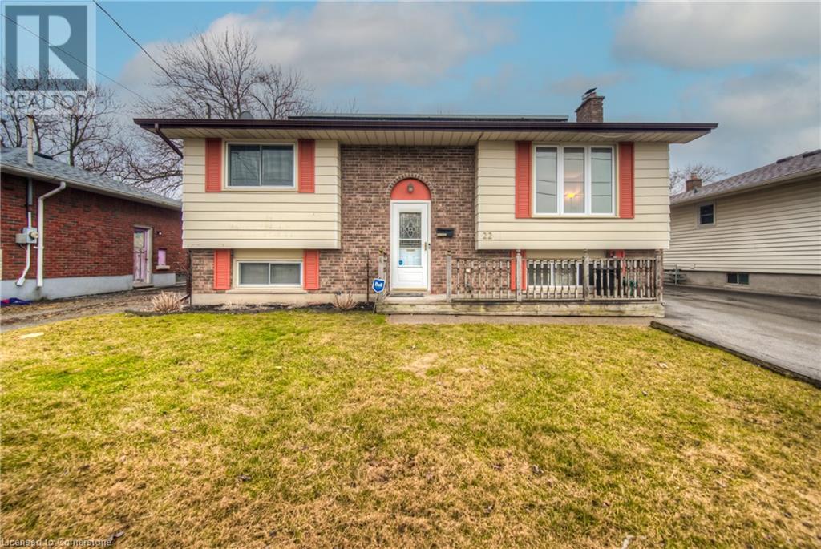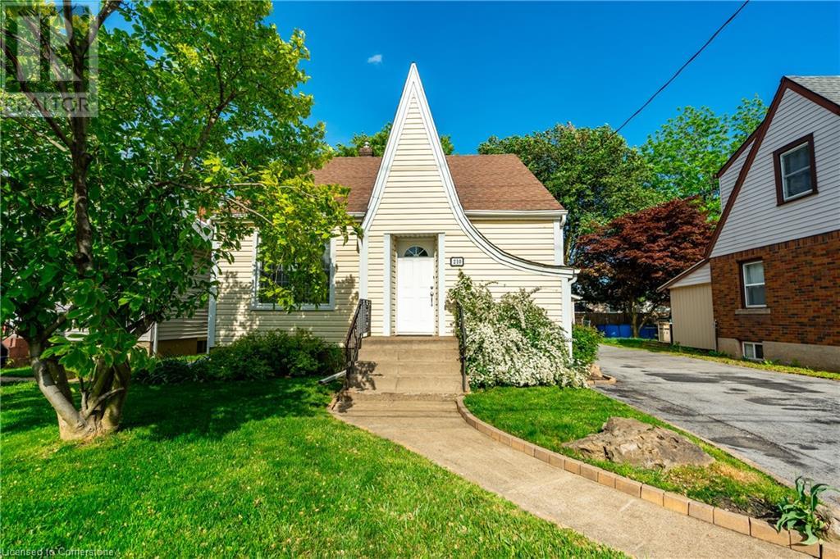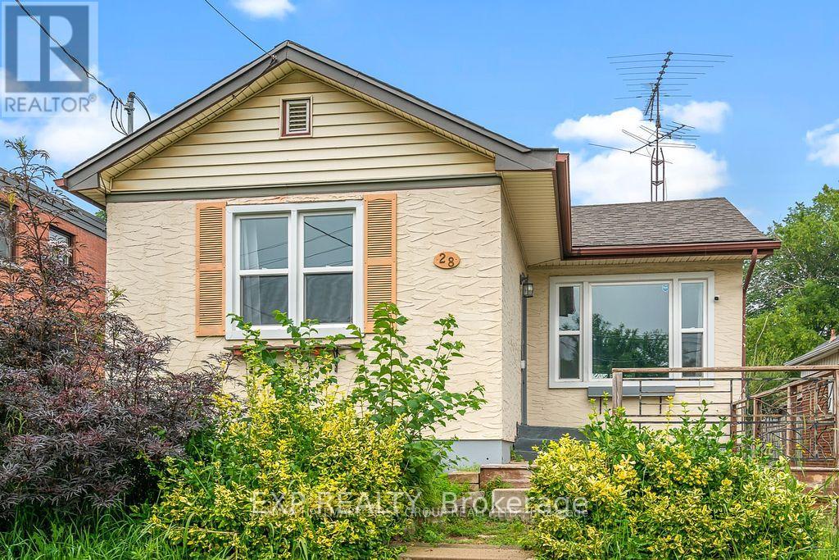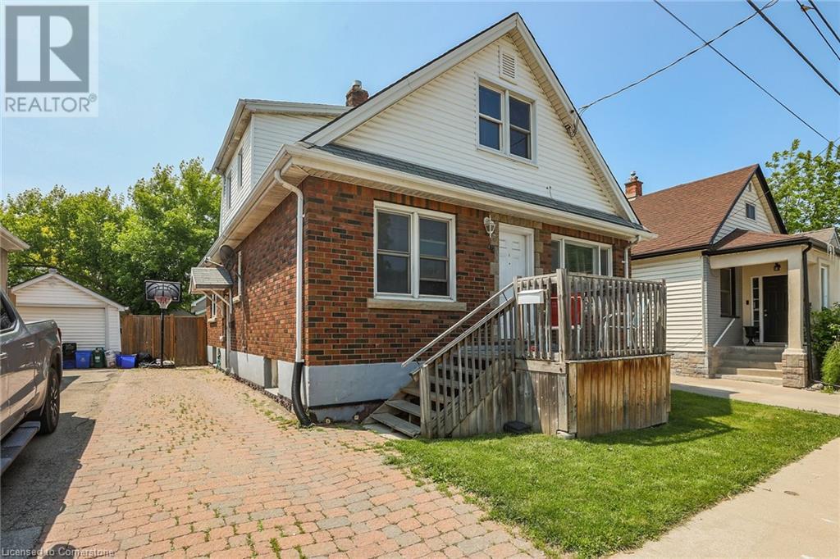Free account required
Unlock the full potential of your property search with a free account! Here's what you'll gain immediate access to:
- Exclusive Access to Every Listing
- Personalized Search Experience
- Favorite Properties at Your Fingertips
- Stay Ahead with Email Alerts
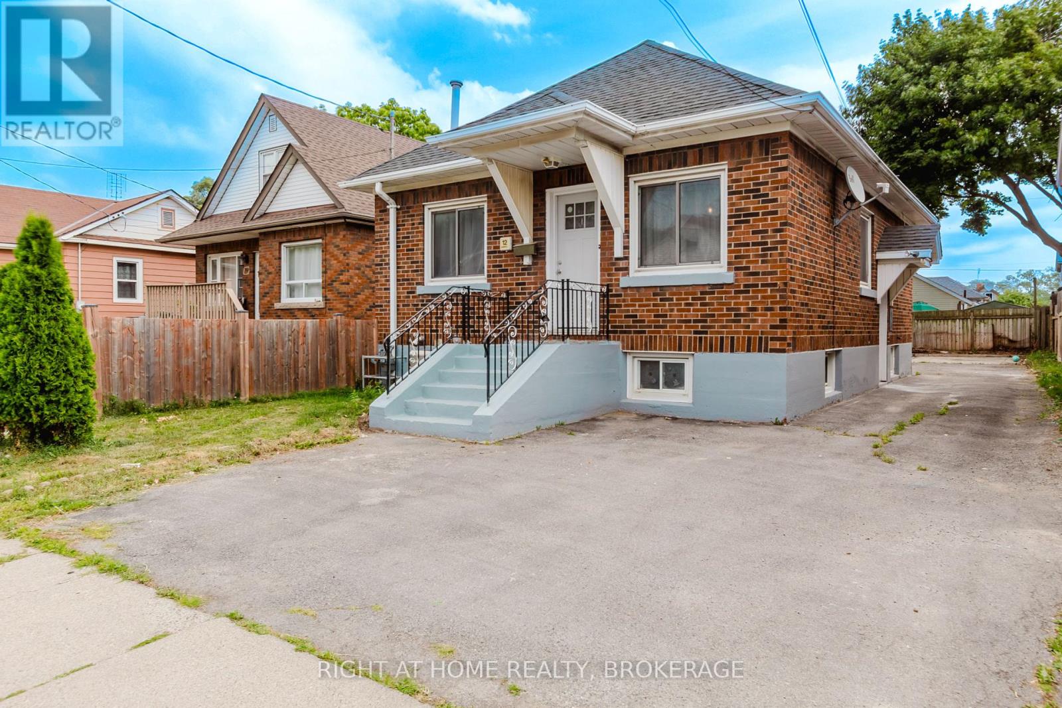
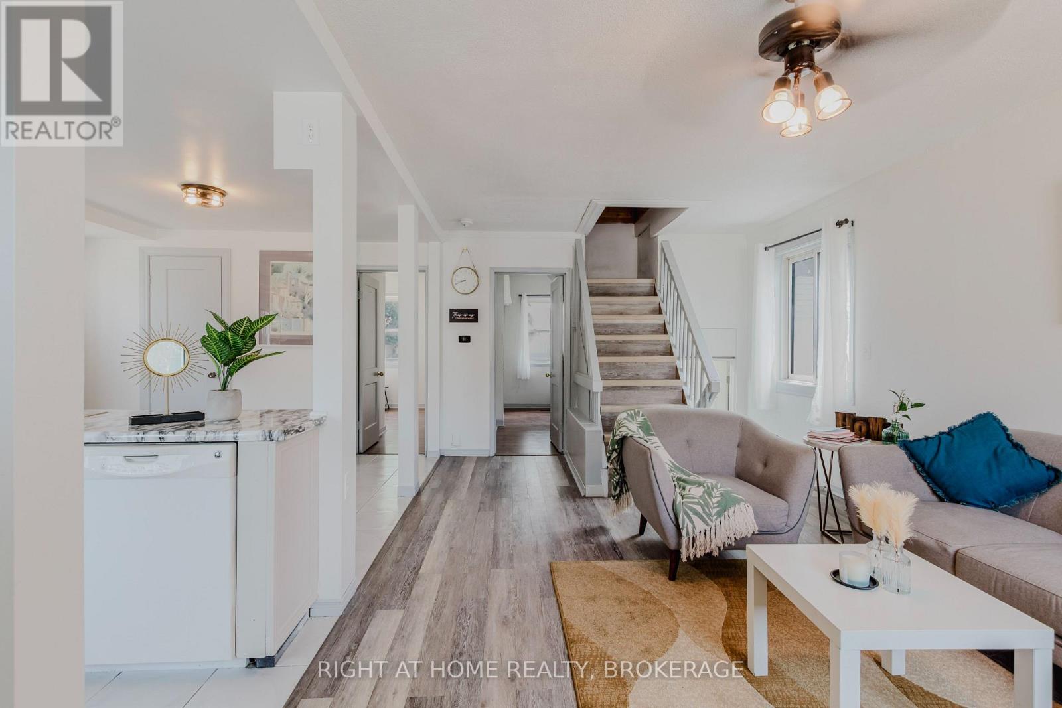
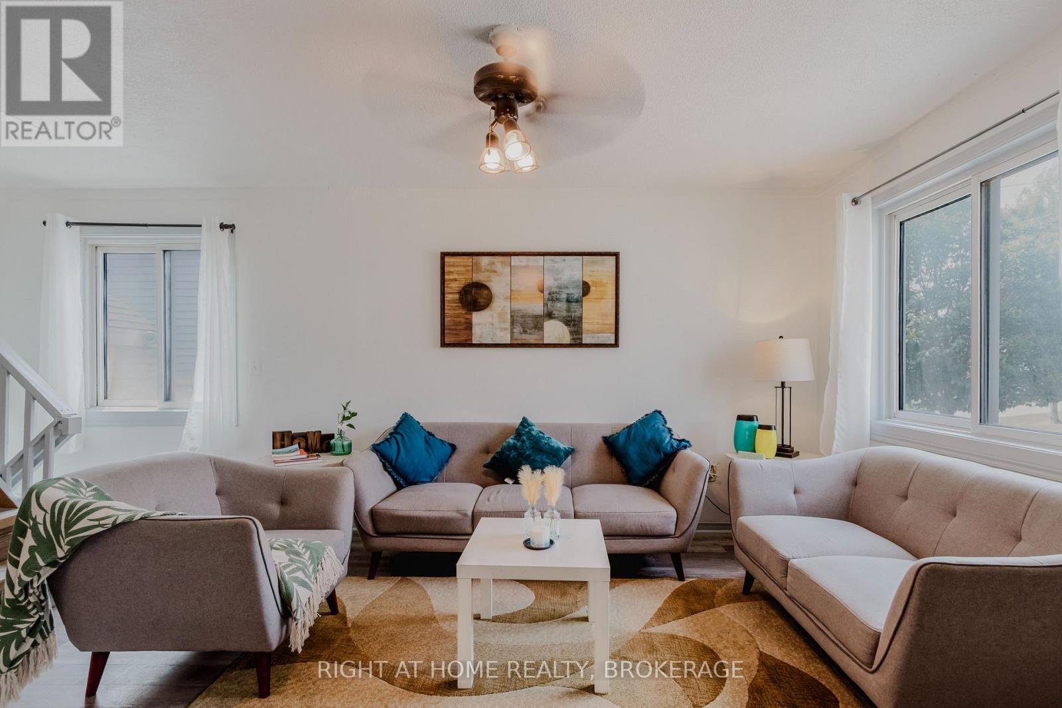
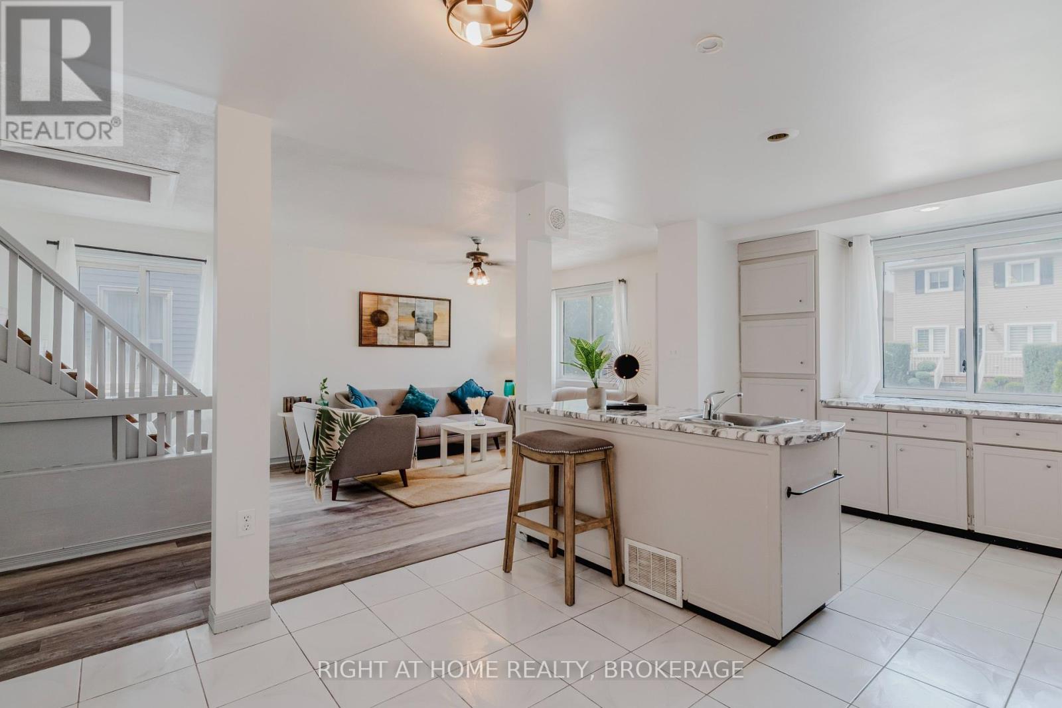
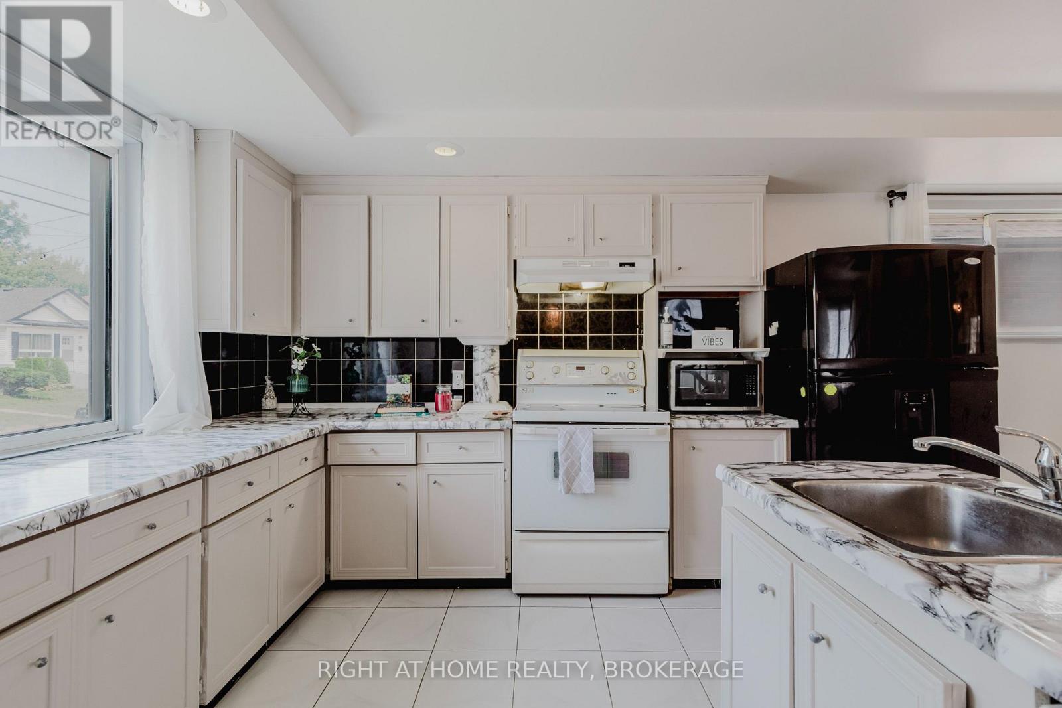
$519,990
12 ELBERTA STREET
St. Catharines, Ontario, Ontario, L2M5M5
MLS® Number: X12307391
Property description
Whether you're buying your first home, downsizing, or investing, this 2+3 bedroom home offers great value. The main floor has an open concept layout. Roof and furnace were both replaced in 2020. Home also features an owned hot water heater, vinyl windows, upgraded electrical panel, and re-insulated walls. The attic was converted into a third bedroom. R2 zoning allows for the potential of a separate unit or in-law suite. The basement has a side entrance and includes a newly renovated living area, small kitchen, two bedrooms, and a 3-piece bathroom. The home is vacant and ready for its new owner. Convenient location close to highway access, Walmart, Canadian Tire, Food Basics, schools, and bus stops, all within walking distance.
Building information
Type
*****
Appliances
*****
Basement Development
*****
Basement Features
*****
Basement Type
*****
Construction Style Attachment
*****
Cooling Type
*****
Exterior Finish
*****
Flooring Type
*****
Foundation Type
*****
Heating Fuel
*****
Heating Type
*****
Size Interior
*****
Stories Total
*****
Utility Water
*****
Land information
Sewer
*****
Size Depth
*****
Size Frontage
*****
Size Irregular
*****
Size Total
*****
Rooms
Upper Level
Bedroom
*****
Main level
Bathroom
*****
Bedroom 2
*****
Bedroom
*****
Kitchen
*****
Living room
*****
Basement
Bathroom
*****
Bedroom
*****
Bedroom
*****
Upper Level
Bedroom
*****
Main level
Bathroom
*****
Bedroom 2
*****
Bedroom
*****
Kitchen
*****
Living room
*****
Basement
Bathroom
*****
Bedroom
*****
Bedroom
*****
Upper Level
Bedroom
*****
Main level
Bathroom
*****
Bedroom 2
*****
Bedroom
*****
Kitchen
*****
Living room
*****
Basement
Bathroom
*****
Bedroom
*****
Bedroom
*****
Upper Level
Bedroom
*****
Main level
Bathroom
*****
Bedroom 2
*****
Bedroom
*****
Kitchen
*****
Living room
*****
Basement
Bathroom
*****
Bedroom
*****
Bedroom
*****
Upper Level
Bedroom
*****
Main level
Bathroom
*****
Bedroom 2
*****
Bedroom
*****
Kitchen
*****
Living room
*****
Basement
Bathroom
*****
Bedroom
*****
Bedroom
*****
Upper Level
Bedroom
*****
Main level
Bathroom
*****
Bedroom 2
*****
Bedroom
*****
Kitchen
*****
Courtesy of RIGHT AT HOME REALTY, BROKERAGE
Book a Showing for this property
Please note that filling out this form you'll be registered and your phone number without the +1 part will be used as a password.
