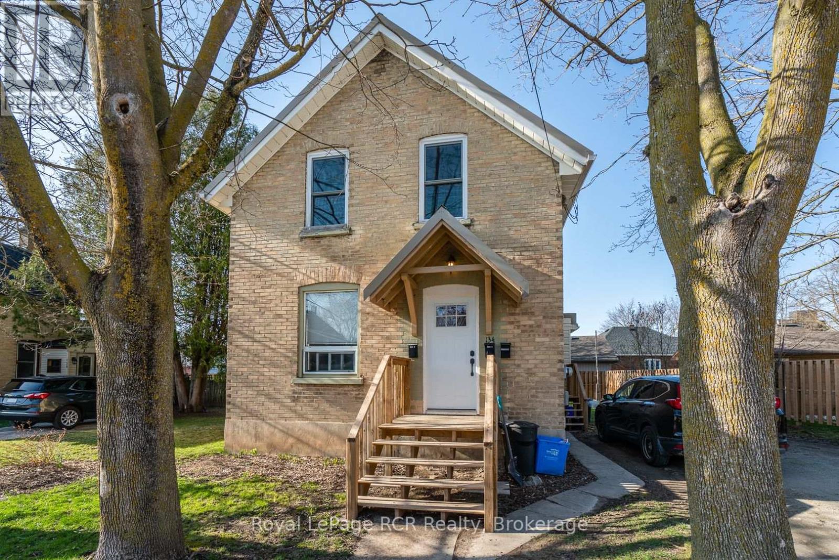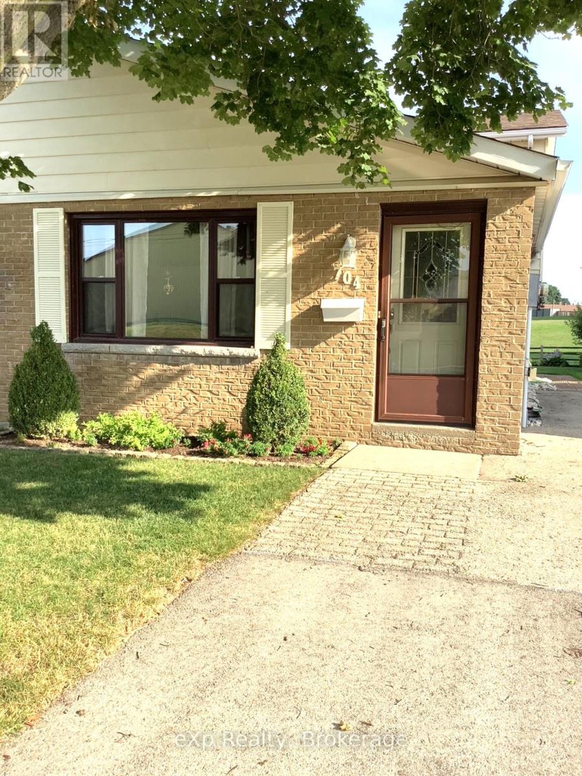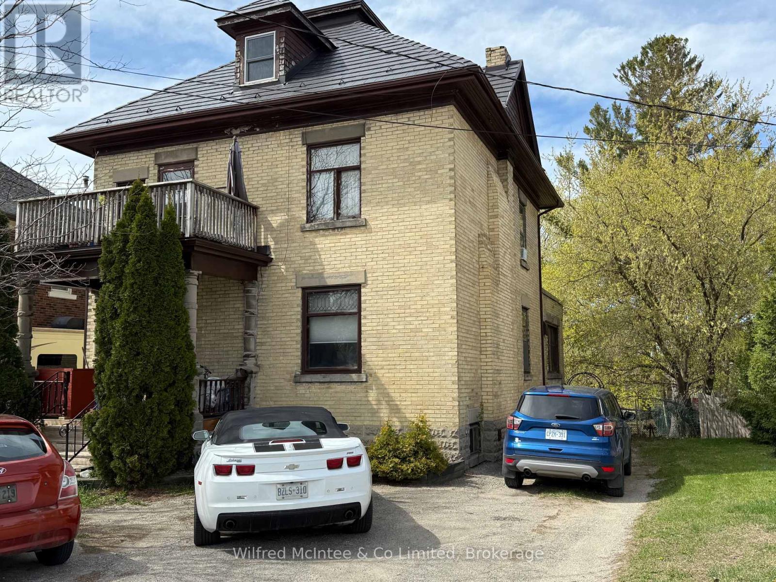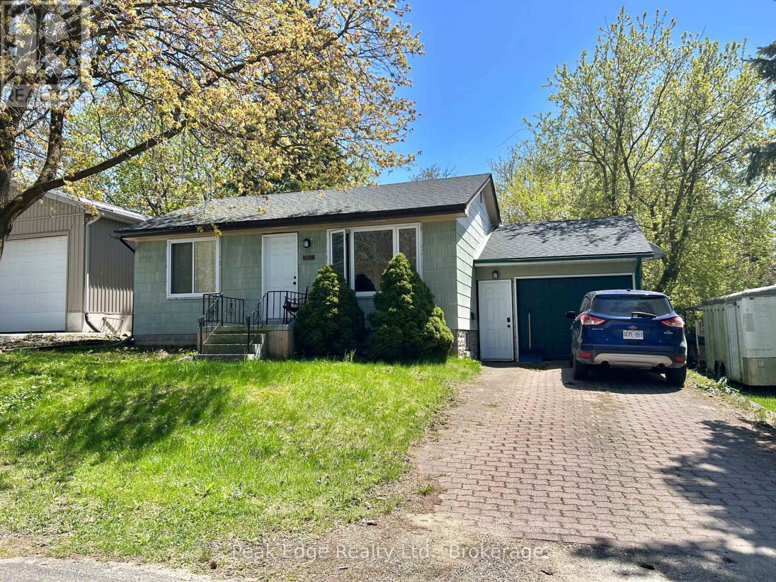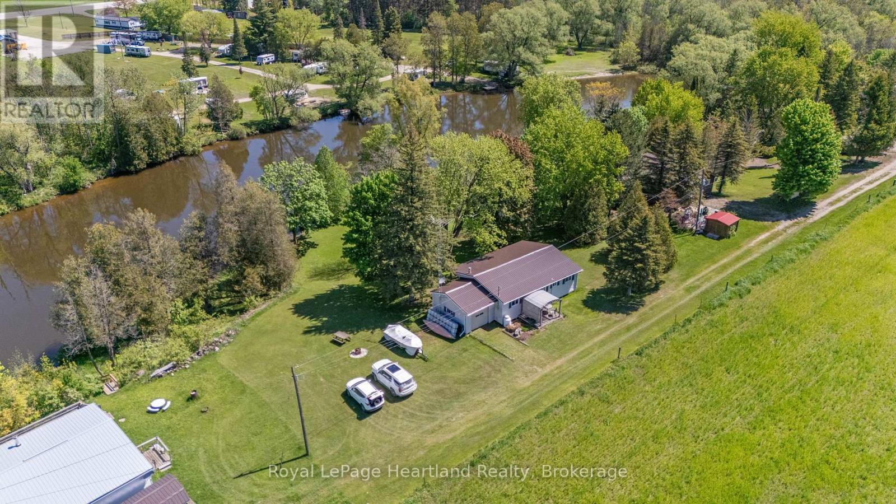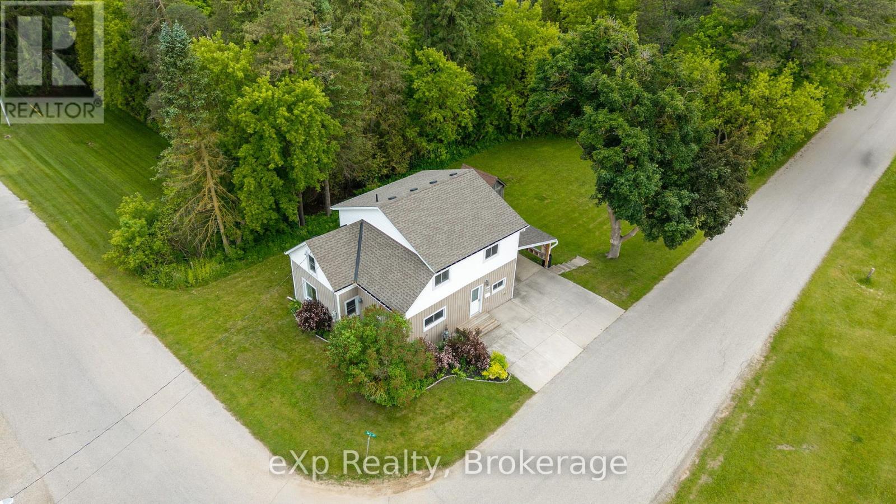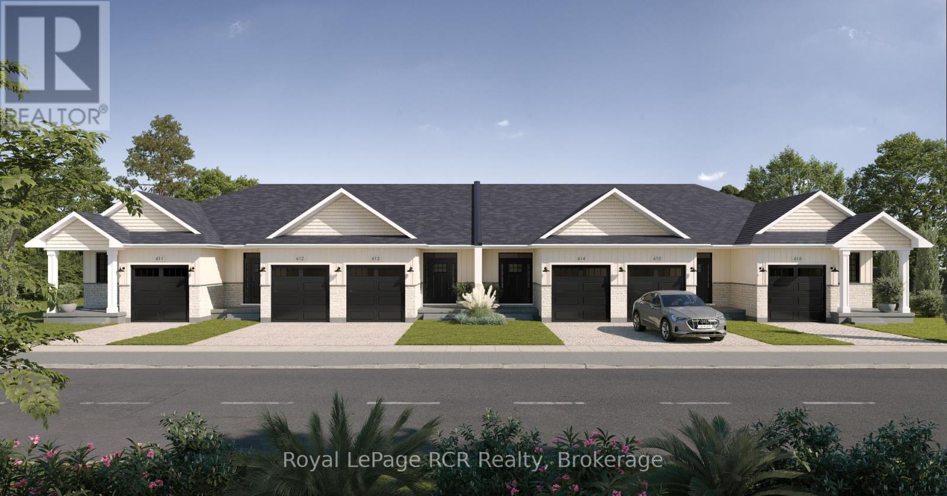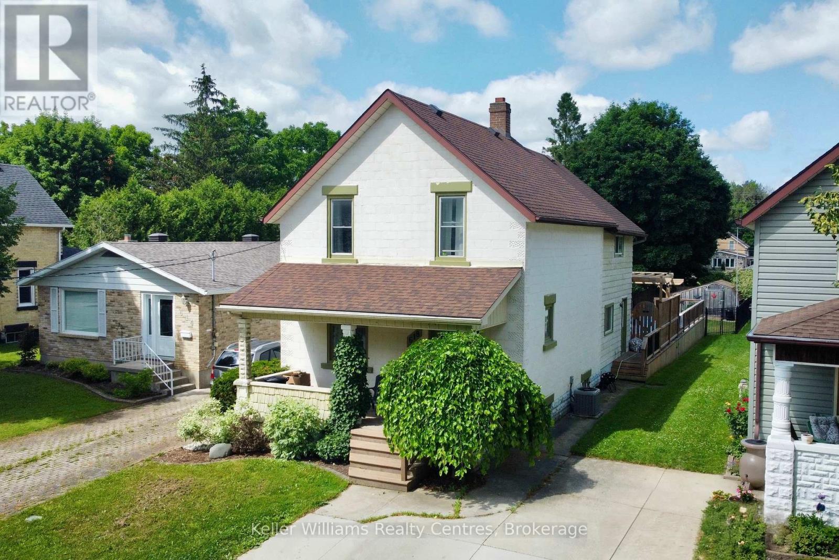Free account required
Unlock the full potential of your property search with a free account! Here's what you'll gain immediate access to:
- Exclusive Access to Every Listing
- Personalized Search Experience
- Favorite Properties at Your Fingertips
- Stay Ahead with Email Alerts
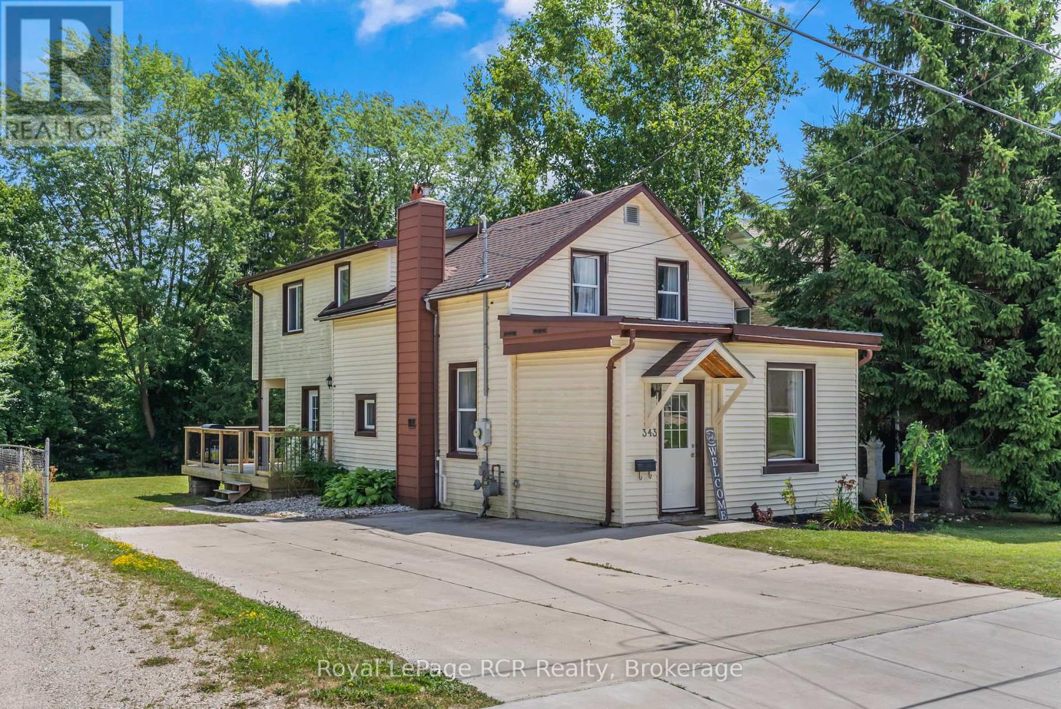
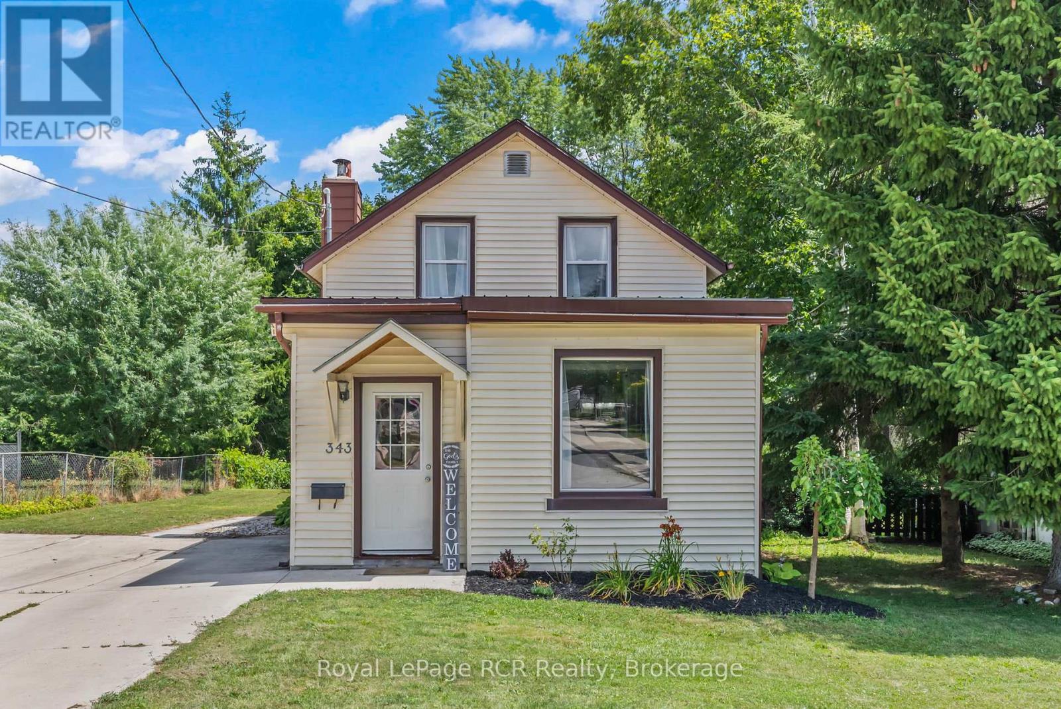
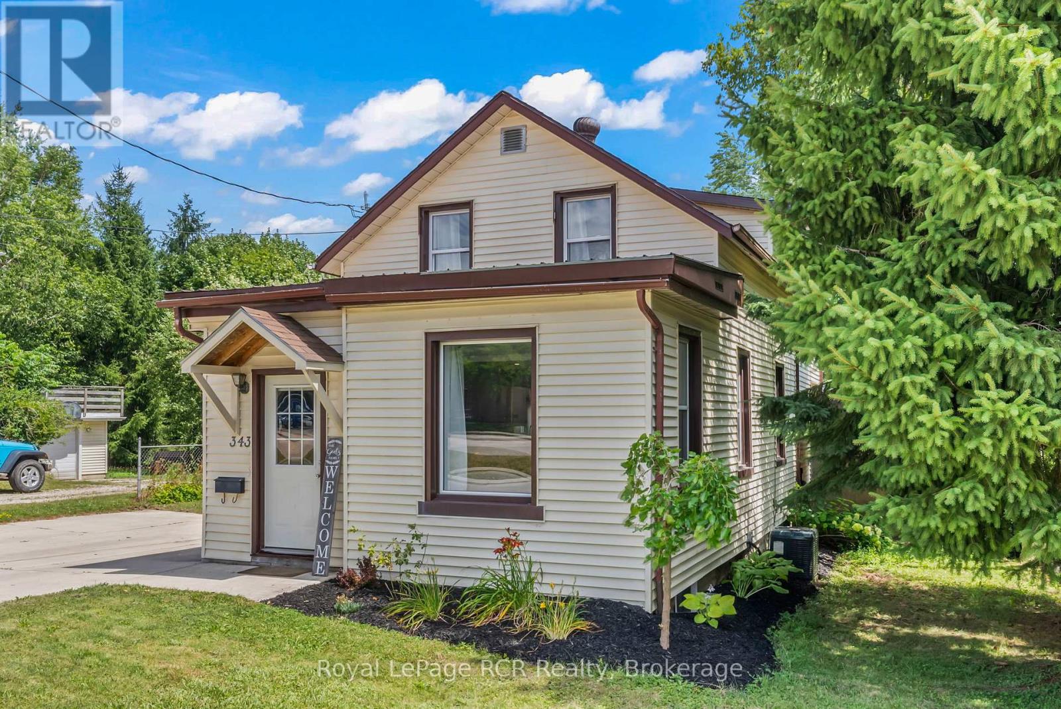
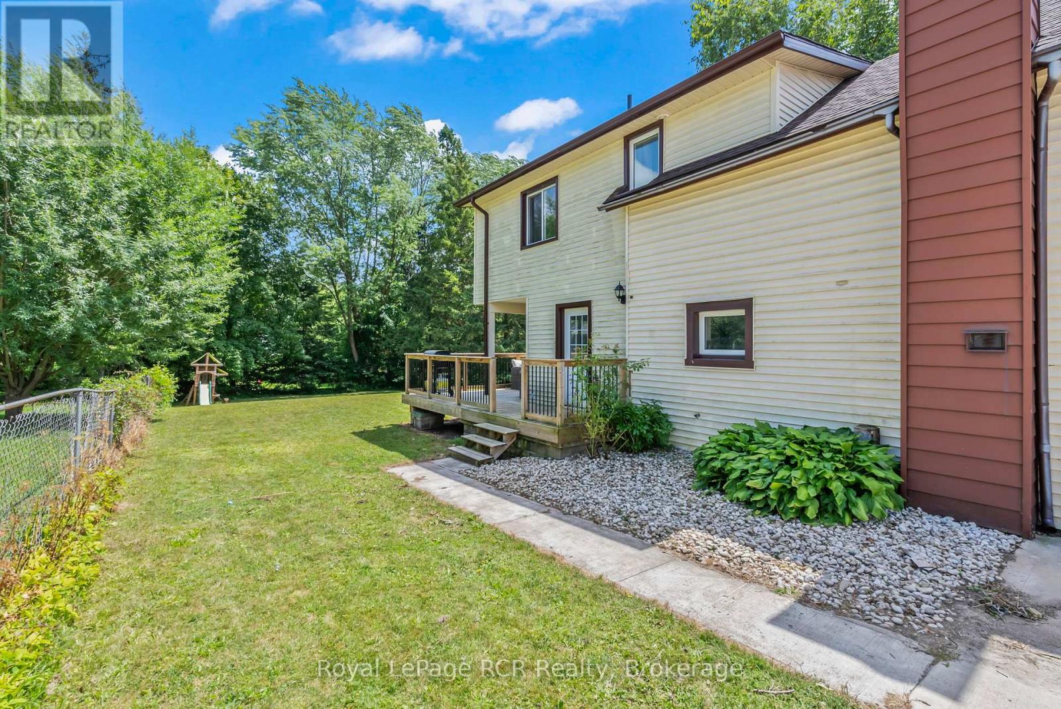
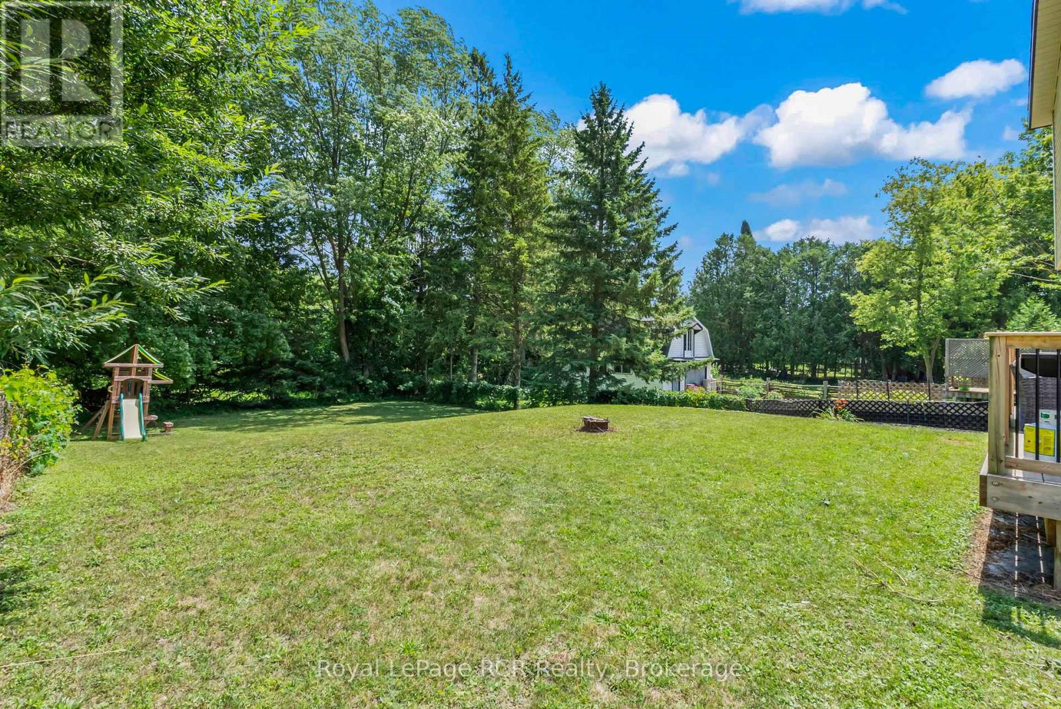
$439,900
343 10TH AVENUE
Hanover, Ontario, Ontario, N4N2N4
MLS® Number: X12307210
Property description
Family ready home in Hanover! This fantastic family home, ideally located directly across from Holy Family school and church, is just a short stroll to the downtown Hanover core. The expansive 55x165 lot offers a huge backyard, perfect for play and you can also entertain on the covered back deck. Inside, discover open concept principal rooms and a modern kitchen featuring an island and pantry cabinets. A convenient back mudroom and a 3pc. bath with laundry complete the main floor. The second floor offers 3 comfortable bedrooms and a 4pc. bath. Underneath the vinyl siding is a brick structure. This home has undergone extensive upgrades, including insulation, drywall, mechanics, decking, landscaping, flooring, kitchen and baths, lighting and recent paint, ensuring a move-in-ready experience. Don't miss out, call your Realtor to book your tour today!
Building information
Type
*****
Age
*****
Appliances
*****
Basement Development
*****
Basement Type
*****
Construction Status
*****
Construction Style Attachment
*****
Cooling Type
*****
Exterior Finish
*****
Foundation Type
*****
Heating Fuel
*****
Heating Type
*****
Size Interior
*****
Stories Total
*****
Utility Water
*****
Land information
Landscape Features
*****
Sewer
*****
Size Depth
*****
Size Frontage
*****
Size Irregular
*****
Size Total
*****
Rooms
Main level
Bathroom
*****
Mud room
*****
Dining room
*****
Kitchen
*****
Living room
*****
Second level
Bedroom 3
*****
Bedroom 2
*****
Bathroom
*****
Primary Bedroom
*****
Main level
Bathroom
*****
Mud room
*****
Dining room
*****
Kitchen
*****
Living room
*****
Second level
Bedroom 3
*****
Bedroom 2
*****
Bathroom
*****
Primary Bedroom
*****
Main level
Bathroom
*****
Mud room
*****
Dining room
*****
Kitchen
*****
Living room
*****
Second level
Bedroom 3
*****
Bedroom 2
*****
Bathroom
*****
Primary Bedroom
*****
Main level
Bathroom
*****
Mud room
*****
Dining room
*****
Kitchen
*****
Living room
*****
Second level
Bedroom 3
*****
Bedroom 2
*****
Bathroom
*****
Primary Bedroom
*****
Main level
Bathroom
*****
Mud room
*****
Dining room
*****
Kitchen
*****
Living room
*****
Second level
Bedroom 3
*****
Bedroom 2
*****
Bathroom
*****
Primary Bedroom
*****
Main level
Bathroom
*****
Mud room
*****
Dining room
*****
Kitchen
*****
Living room
*****
Courtesy of Royal LePage RCR Realty
Book a Showing for this property
Please note that filling out this form you'll be registered and your phone number without the +1 part will be used as a password.
