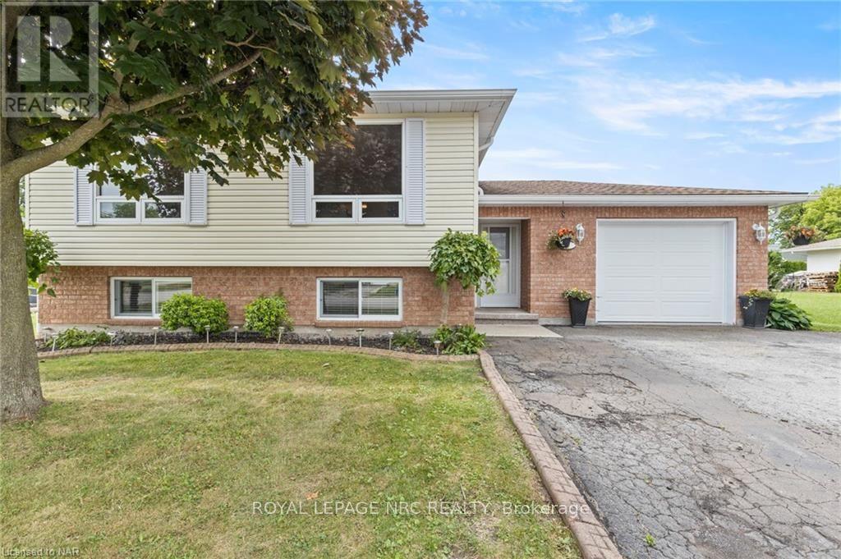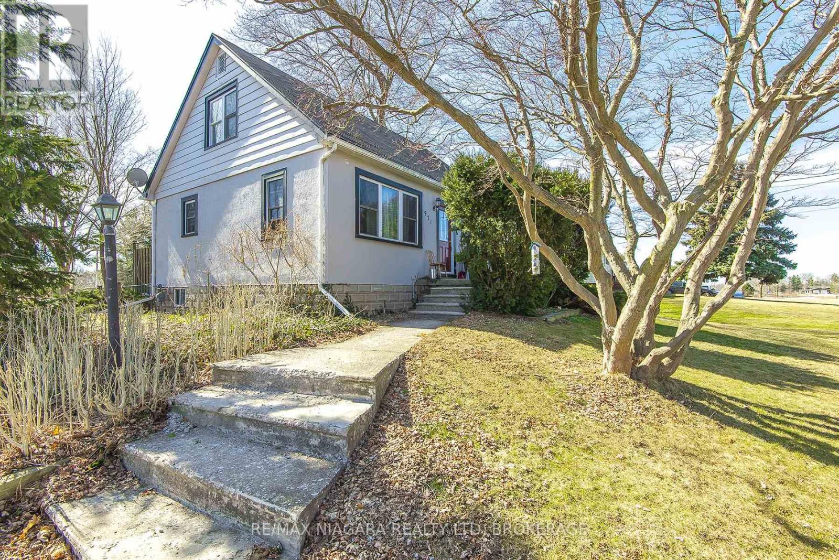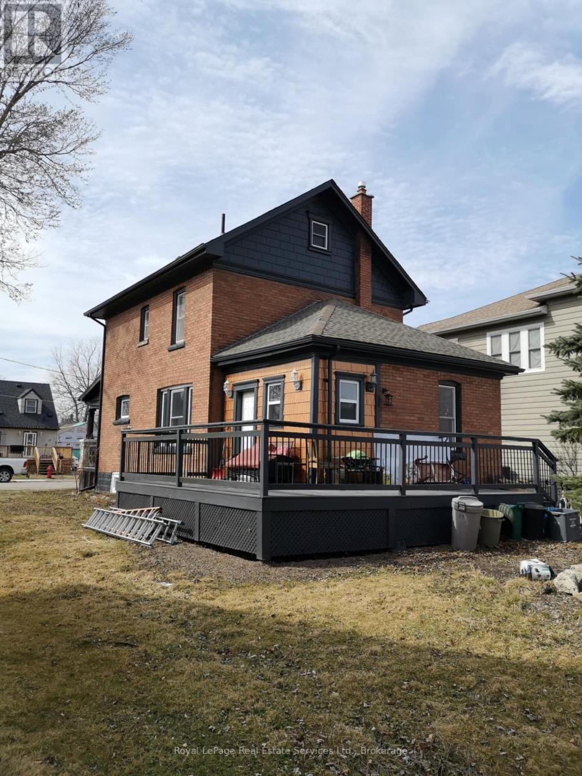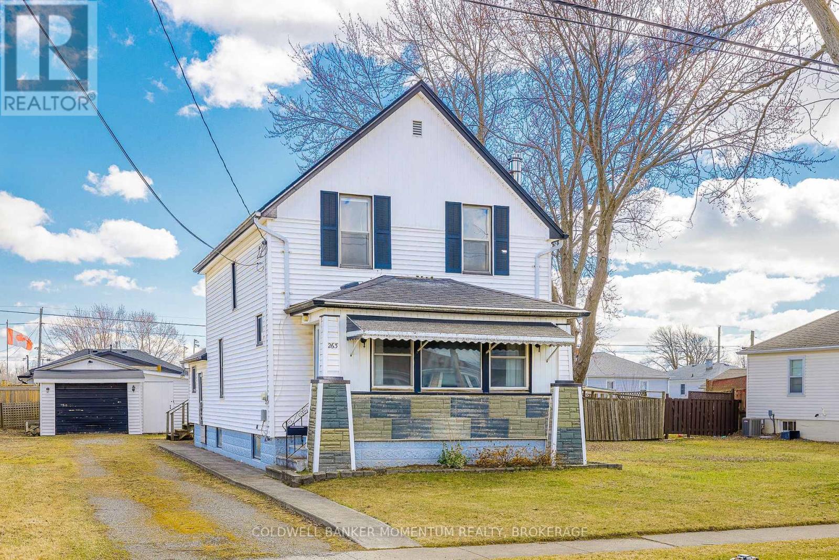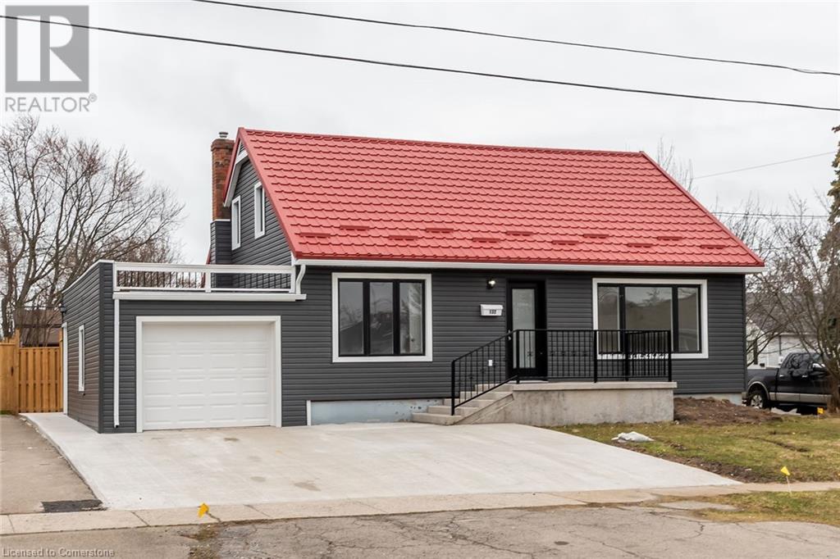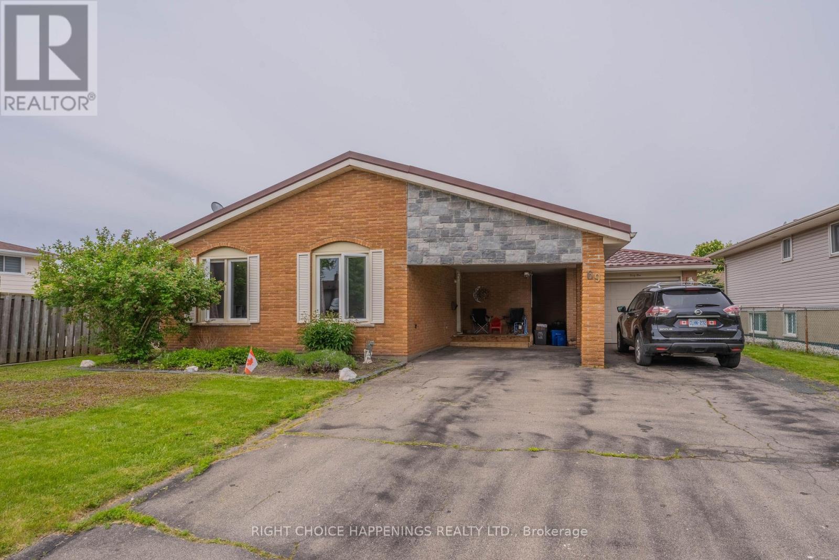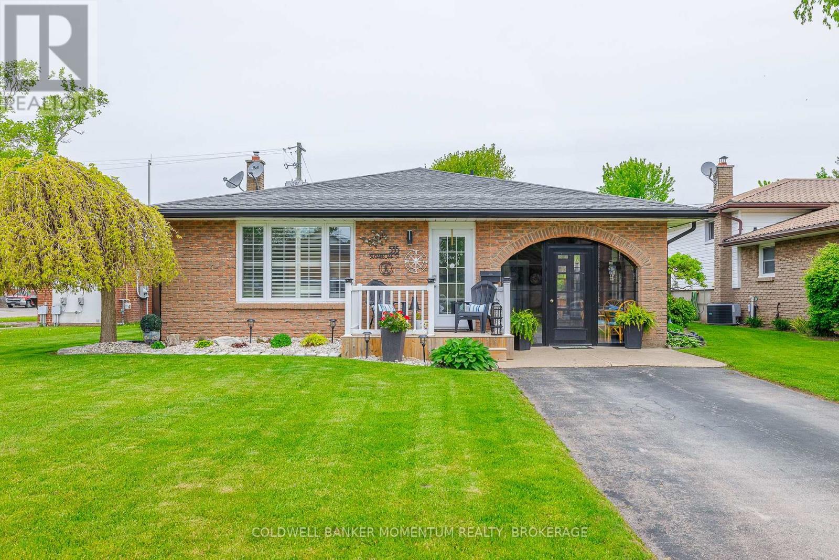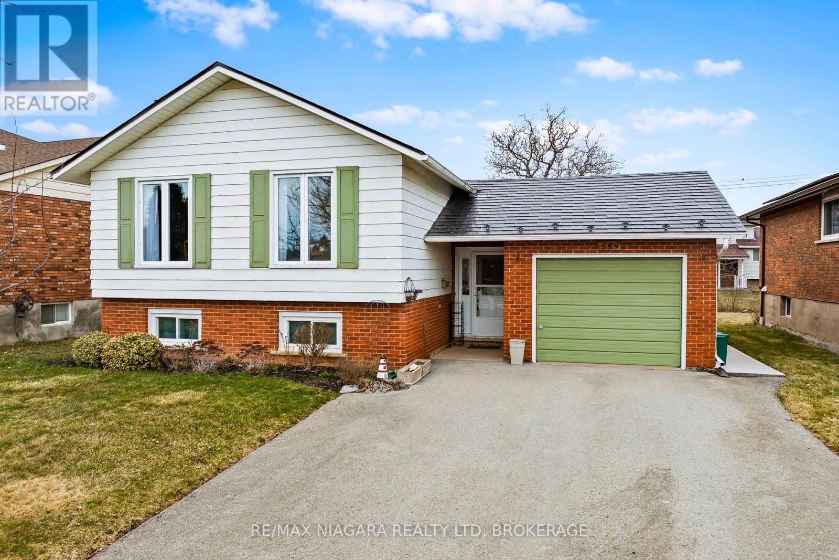Free account required
Unlock the full potential of your property search with a free account! Here's what you'll gain immediate access to:
- Exclusive Access to Every Listing
- Personalized Search Experience
- Favorite Properties at Your Fingertips
- Stay Ahead with Email Alerts
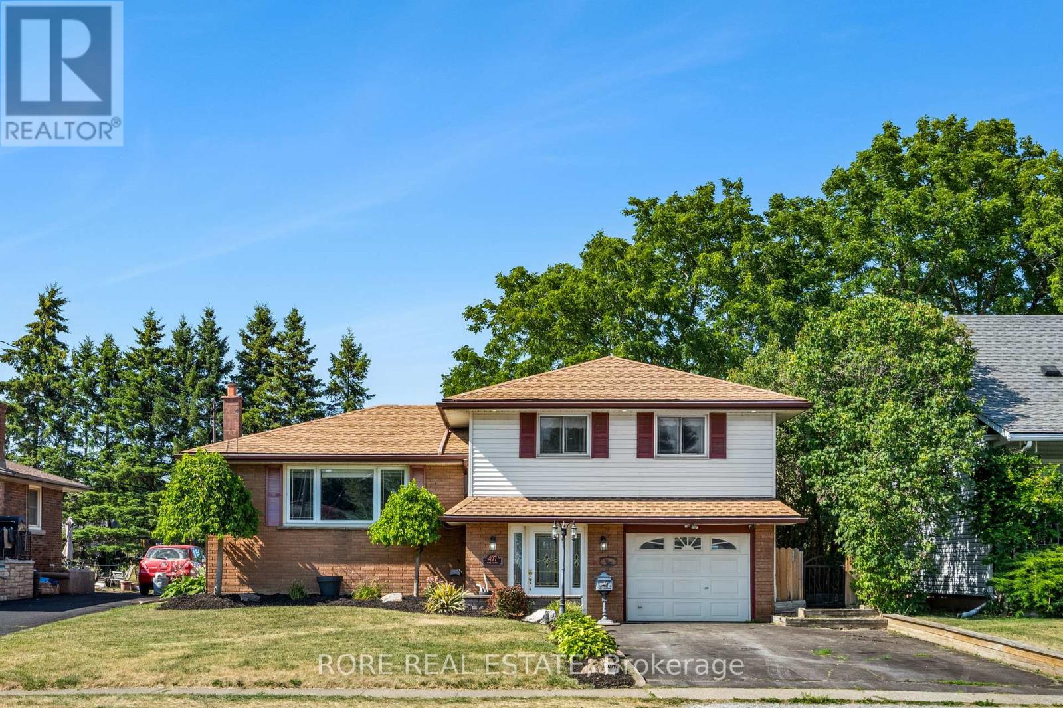
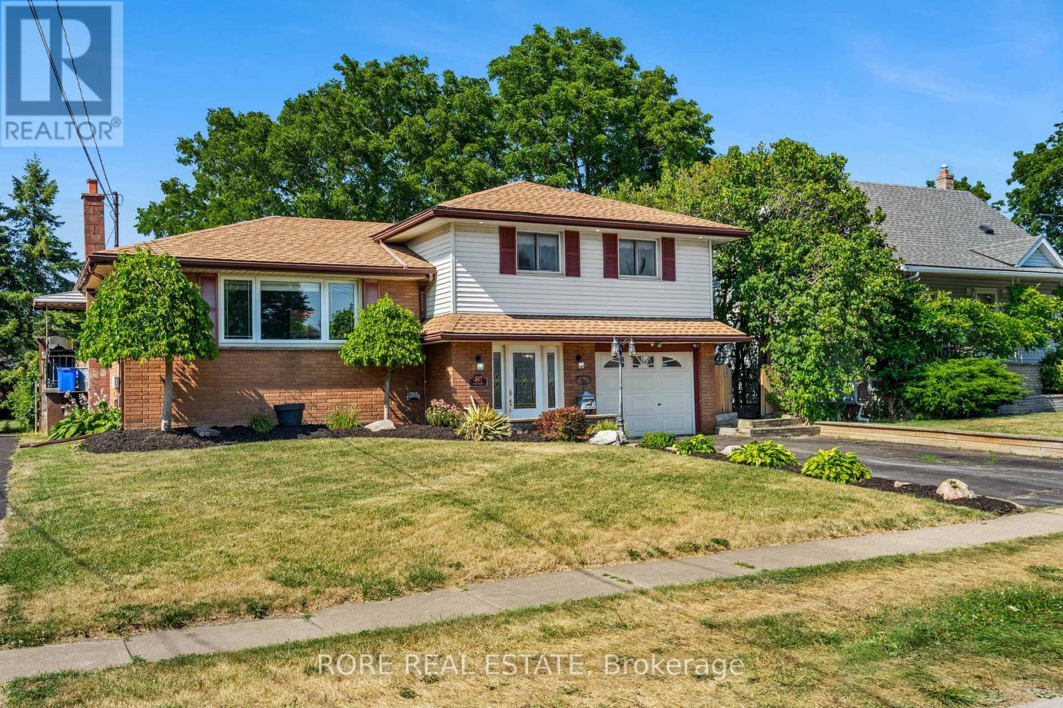
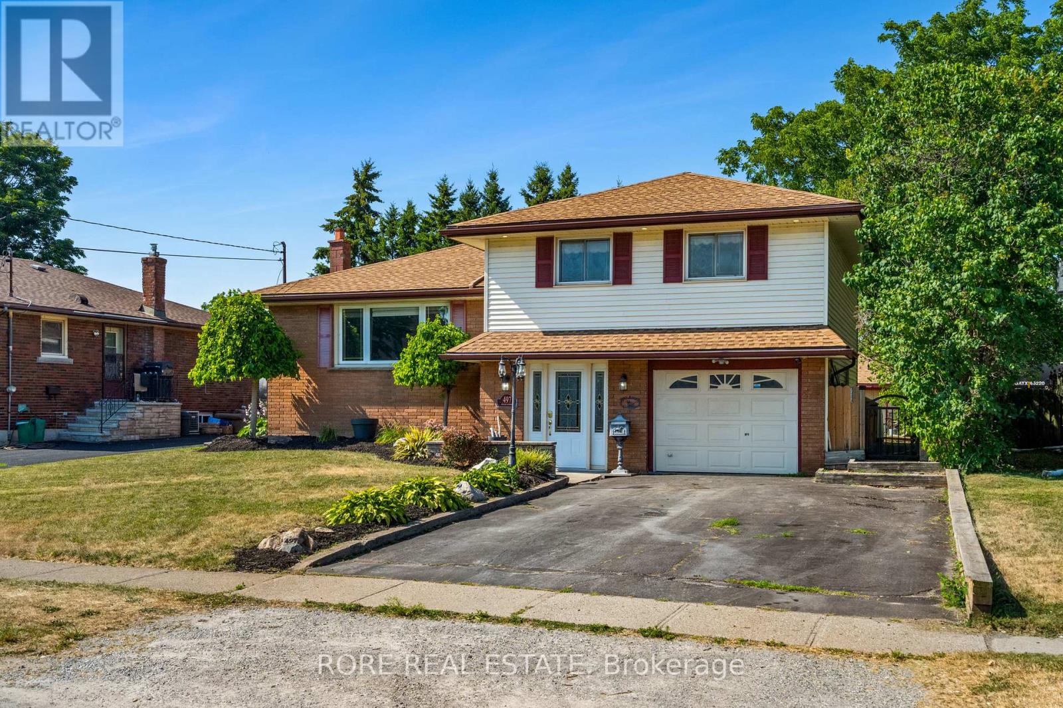
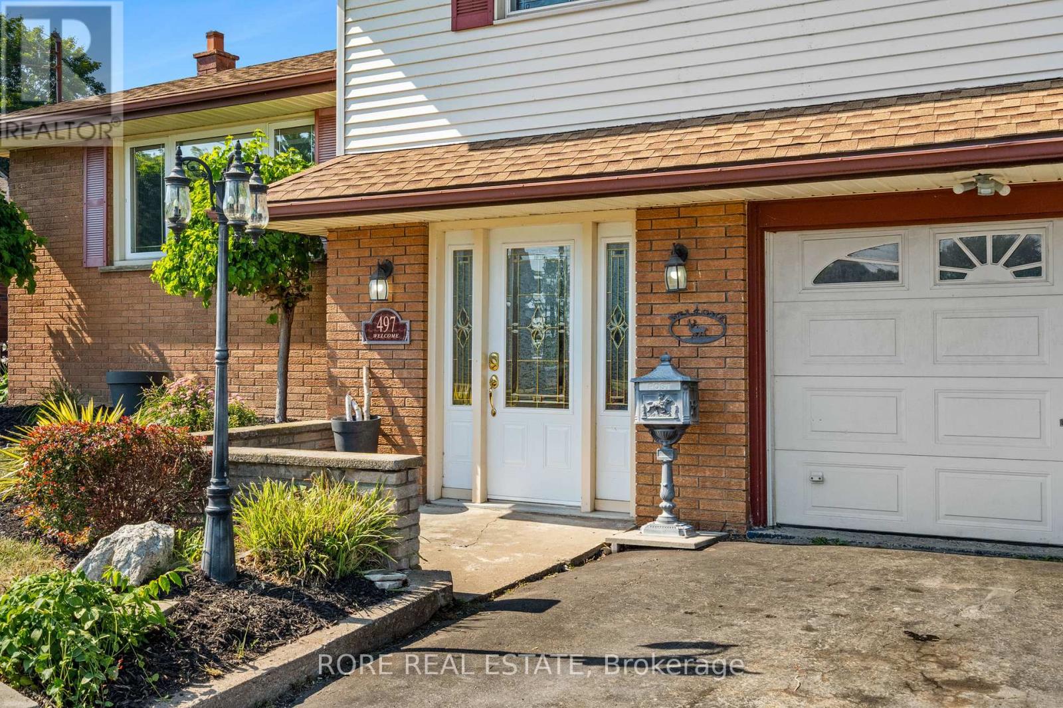
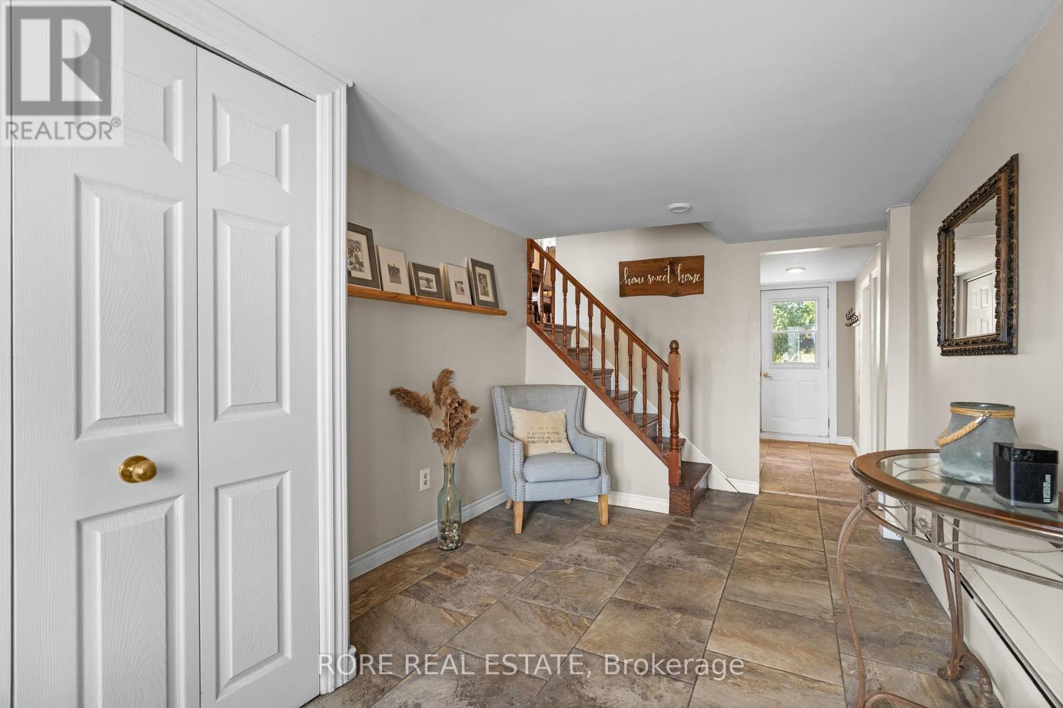
$639,900
497 CLARENCE STREET W
Port Colborne, Ontario, Ontario, L3K3H3
MLS® Number: X12306744
Property description
Welcome to this spacious 3-bedroom, 2-bathroom side-split home, located in one of Port Colborne's most sought-after neighbourhoods just minutes from the lake, shopping, and dining. Step into the expansive foyer, which offers direct access to the backyard and a convenient entrance into the attached garage. Up a few steps, you'll find the heart of the home: a bright and inviting living room with gleaming hardwood floors, and a large eat-in kitchen and dining area designed for comfortable family living and entertaining. Continue to the upper level, where you'll find a generously sized main bathroom and three well-appointed bedrooms, each with ample closet space. The fully fenced backyard is an entertainers dream featuring a spacious deck and an above-ground pool, perfect for summer fun or quiet evenings under the stars. This is the ideal home for families or anyone looking to enjoy life in a peaceful, established neighbourhood close to all that Port Colborne has to offer.
Building information
Type
*****
Age
*****
Amenities
*****
Appliances
*****
Basement Development
*****
Basement Type
*****
Construction Style Attachment
*****
Construction Style Split Level
*****
Cooling Type
*****
Exterior Finish
*****
Fireplace Present
*****
FireplaceTotal
*****
Fireplace Type
*****
Foundation Type
*****
Heating Fuel
*****
Heating Type
*****
Size Interior
*****
Utility Water
*****
Land information
Amenities
*****
Fence Type
*****
Sewer
*****
Size Depth
*****
Size Frontage
*****
Size Irregular
*****
Size Total
*****
Surface Water
*****
Rooms
Upper Level
Kitchen
*****
Living room
*****
Main level
Bathroom
*****
Foyer
*****
Basement
Recreational, Games room
*****
Second level
Bedroom 3
*****
Bedroom 2
*****
Bedroom
*****
Bathroom
*****
Upper Level
Kitchen
*****
Living room
*****
Main level
Bathroom
*****
Foyer
*****
Basement
Recreational, Games room
*****
Second level
Bedroom 3
*****
Bedroom 2
*****
Bedroom
*****
Bathroom
*****
Upper Level
Kitchen
*****
Living room
*****
Main level
Bathroom
*****
Foyer
*****
Basement
Recreational, Games room
*****
Second level
Bedroom 3
*****
Bedroom 2
*****
Bedroom
*****
Bathroom
*****
Upper Level
Kitchen
*****
Living room
*****
Main level
Bathroom
*****
Foyer
*****
Basement
Recreational, Games room
*****
Second level
Bedroom 3
*****
Bedroom 2
*****
Bedroom
*****
Bathroom
*****
Upper Level
Kitchen
*****
Living room
*****
Main level
Bathroom
*****
Foyer
*****
Basement
Recreational, Games room
*****
Second level
Bedroom 3
*****
Bedroom 2
*****
Bedroom
*****
Bathroom
*****
Upper Level
Kitchen
*****
Living room
*****
Main level
Bathroom
*****
Foyer
*****
Basement
Recreational, Games room
*****
Courtesy of RORE REAL ESTATE
Book a Showing for this property
Please note that filling out this form you'll be registered and your phone number without the +1 part will be used as a password.
