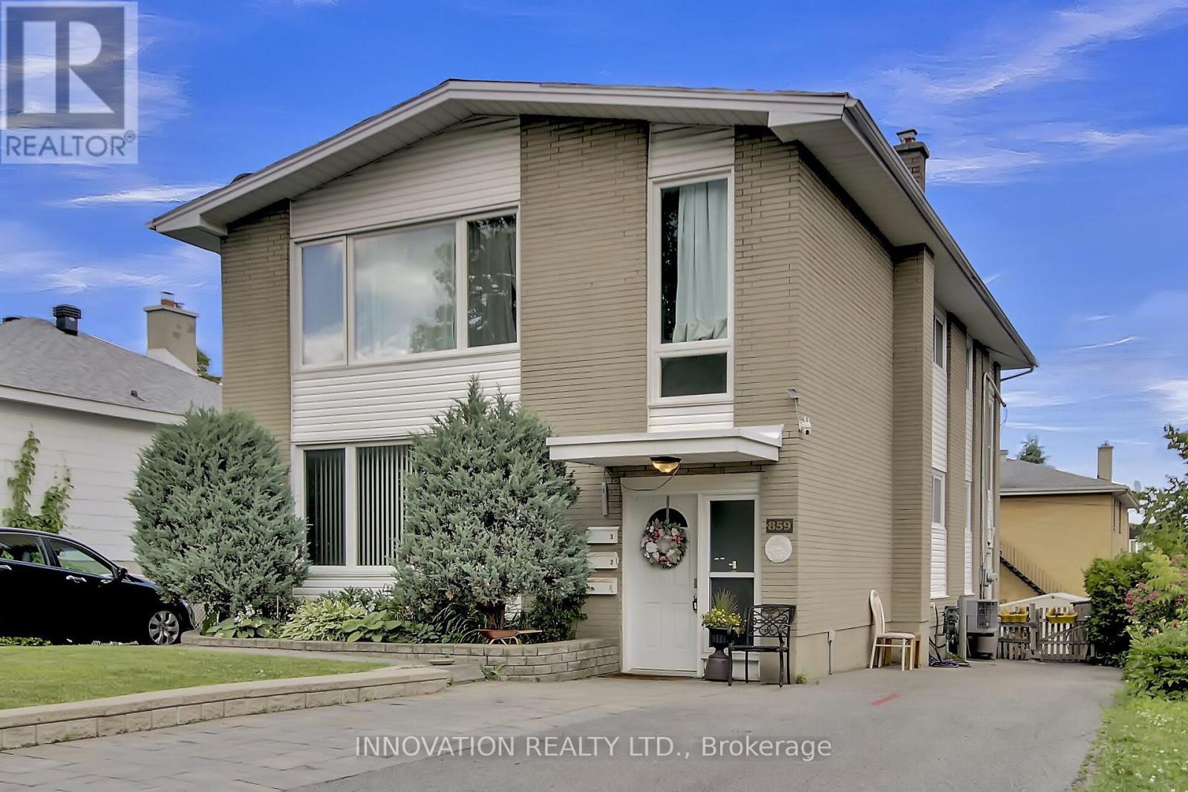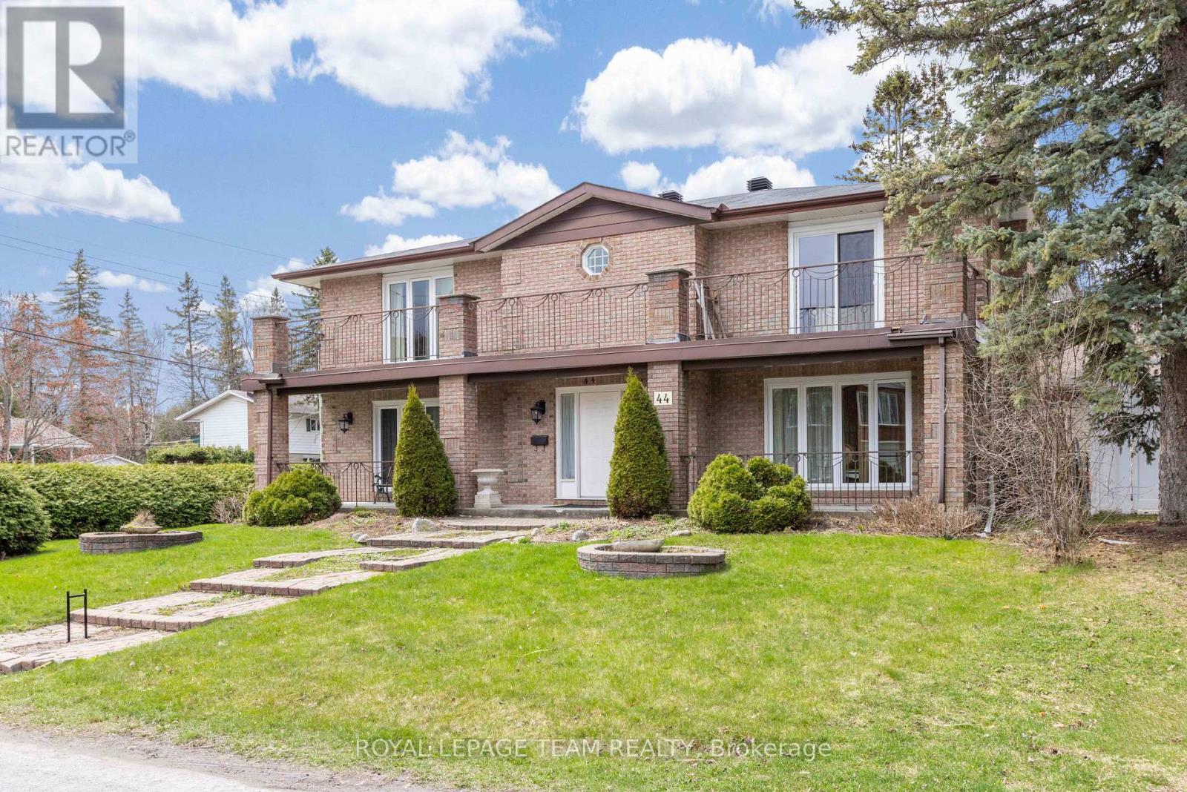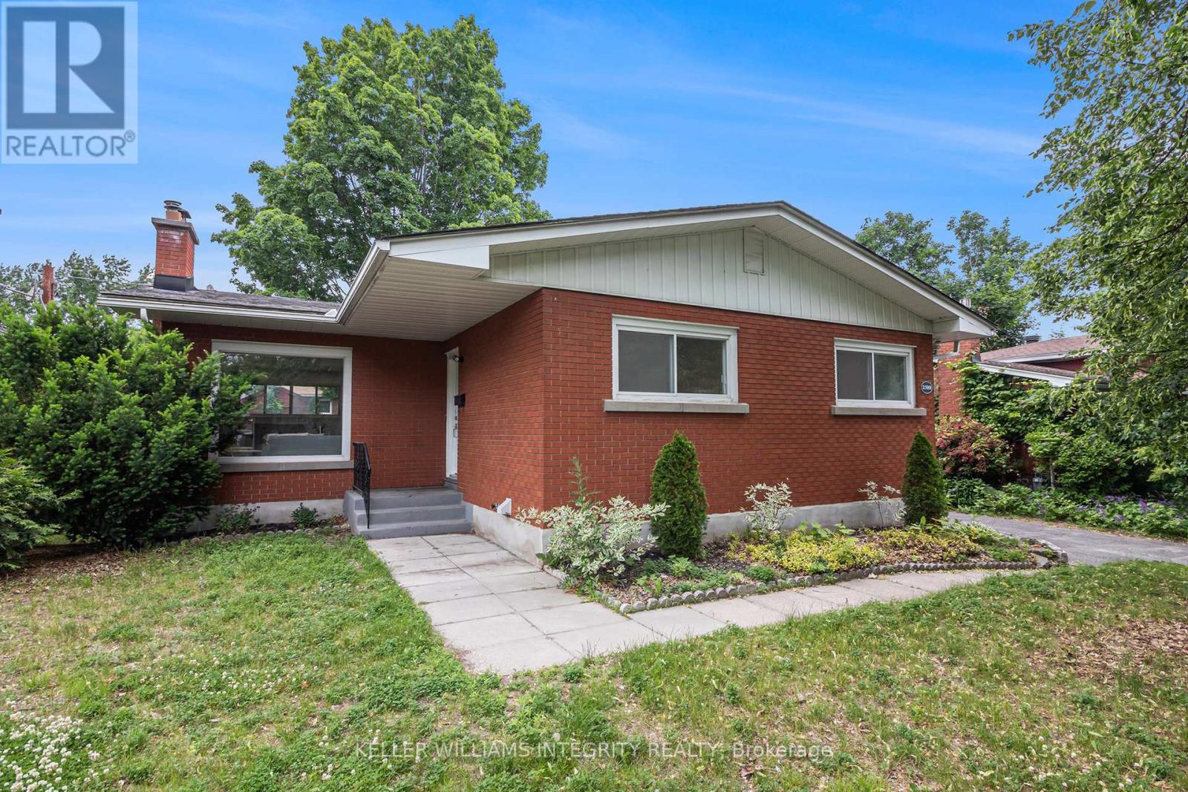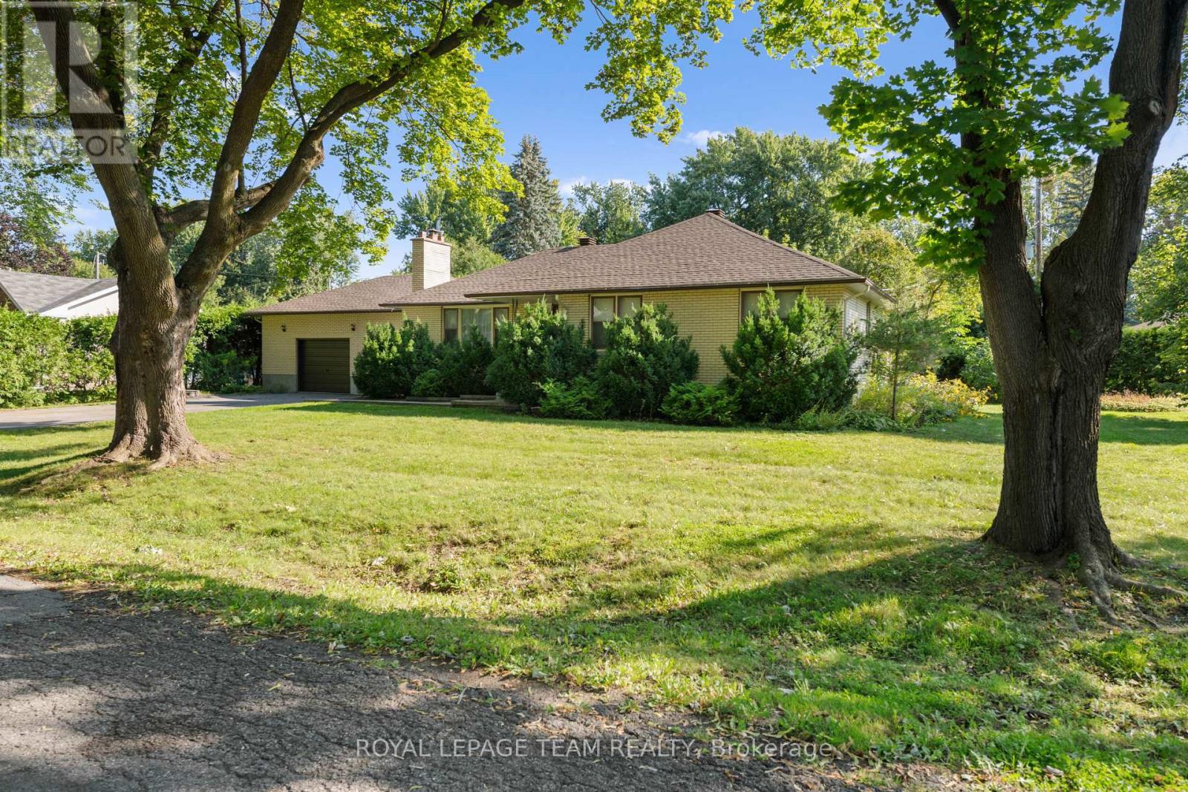Free account required
Unlock the full potential of your property search with a free account! Here's what you'll gain immediate access to:
- Exclusive Access to Every Listing
- Personalized Search Experience
- Favorite Properties at Your Fingertips
- Stay Ahead with Email Alerts

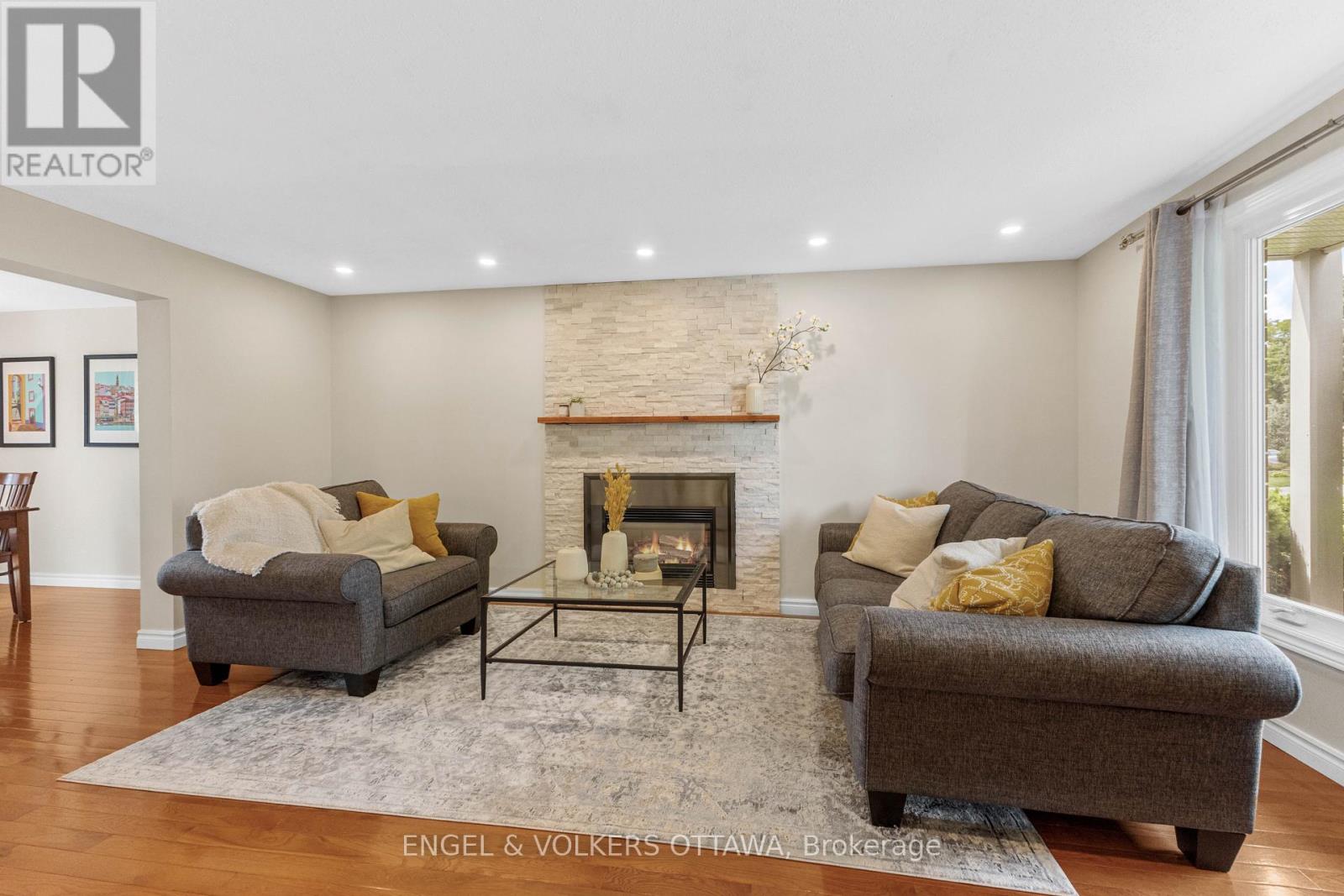


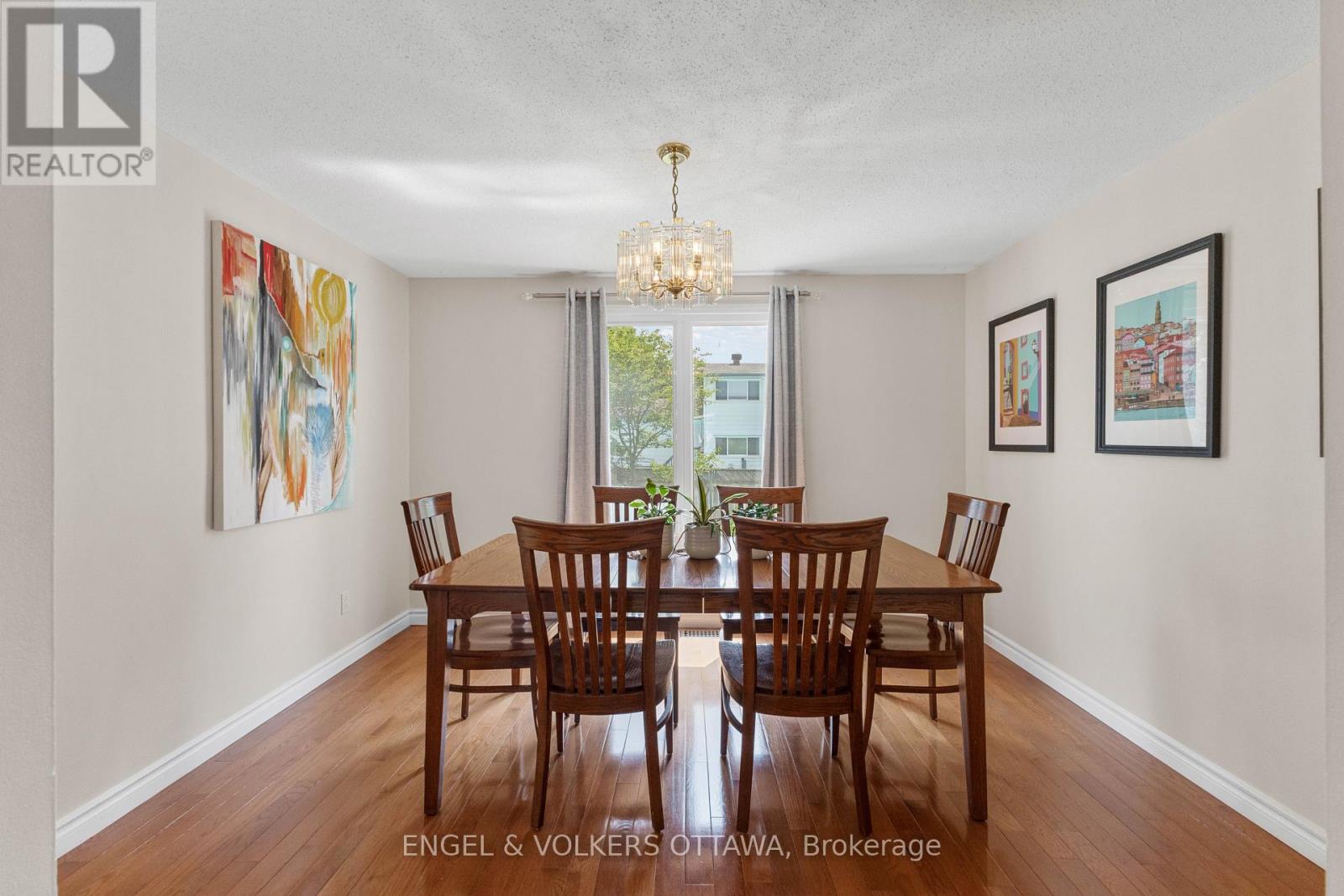
$998,900
97 QUEENSLINE DRIVE
Ottawa, Ontario, Ontario, K2H7J6
MLS® Number: X12305148
Property description
Nestled on a quiet street, this meticulously maintained five-bedroom home is bathed in natural light and offers limitless potential to become your dream family home. Step inside and be greeted by a bright and airy interior, featuring oversized windows that fill the space with sunlight. The heart of this home is the beautifully updated and thoughtfully designed kitchen. With easy access to the attached garage, picture windows overlooking the private backyard, a large eat-in island and an abundance of storage, the kitchen will become a natural gathering place for your family and guests. The inviting living room is kept cozy by a gas fireplace and flows into the sunny dining room.The bonus room on the main level offers endless possibilities, whether you work from home and need the perfect office or envision a cozy den or creative space. With five spacious bedrooms upstairs, theres plenty of room for everyone, plus space to host overnight guests comfortably. Downstairs, the finished basement provides extra living space adding even more versatility to this exceptional home.Step outside to a large, private backyard offering the perfect oasis for summer barbecues, entertaining, gardening or playing with the kids. You will surely appreciate the peaceful tree-lined streets and the sense of community that comes with living in Bruce Farm, along with easy access to schools, parks and amenities.
Building information
Type
*****
Amenities
*****
Appliances
*****
Basement Development
*****
Basement Type
*****
Construction Style Attachment
*****
Cooling Type
*****
Exterior Finish
*****
Fireplace Present
*****
FireplaceTotal
*****
Foundation Type
*****
Half Bath Total
*****
Heating Fuel
*****
Heating Type
*****
Size Interior
*****
Stories Total
*****
Utility Water
*****
Land information
Sewer
*****
Size Depth
*****
Size Frontage
*****
Size Irregular
*****
Size Total
*****
Rooms
Main level
Office
*****
Kitchen
*****
Dining room
*****
Living room
*****
Basement
Laundry room
*****
Utility room
*****
Recreational, Games room
*****
Second level
Bedroom 4
*****
Bedroom 3
*****
Bedroom 2
*****
Bathroom
*****
Primary Bedroom
*****
Bathroom
*****
Bedroom 5
*****
Courtesy of ENGEL & VOLKERS OTTAWA
Book a Showing for this property
Please note that filling out this form you'll be registered and your phone number without the +1 part will be used as a password.
