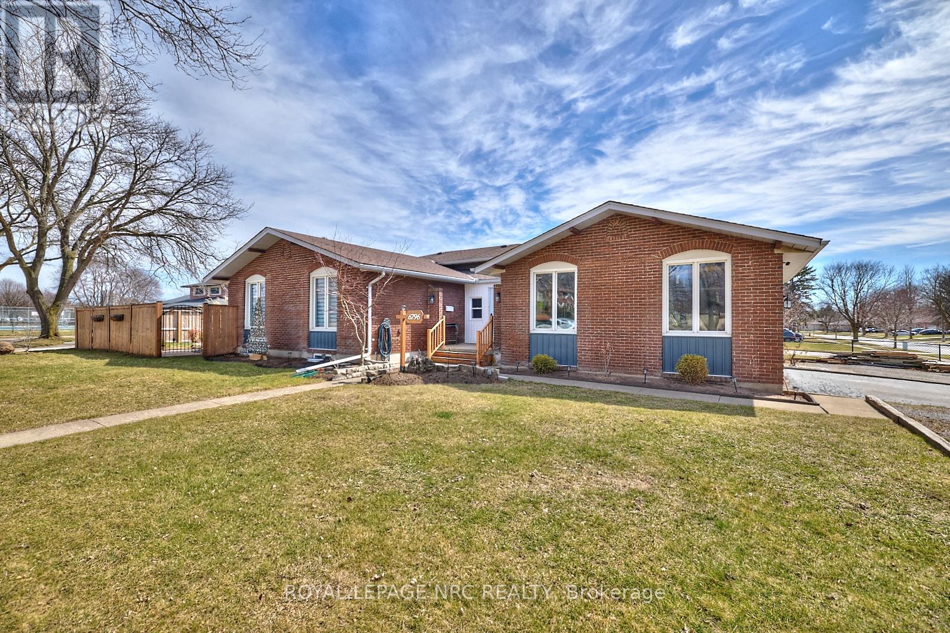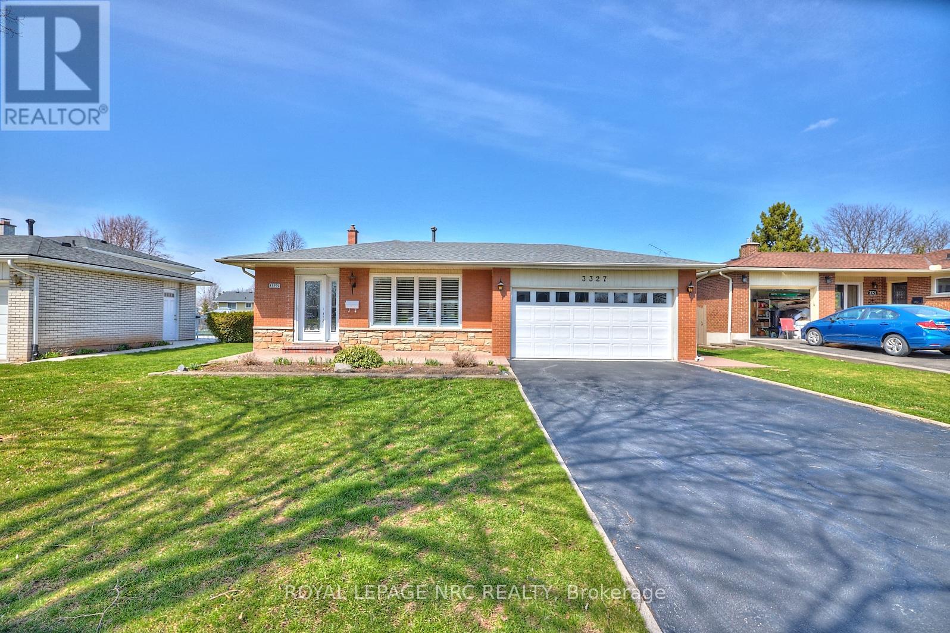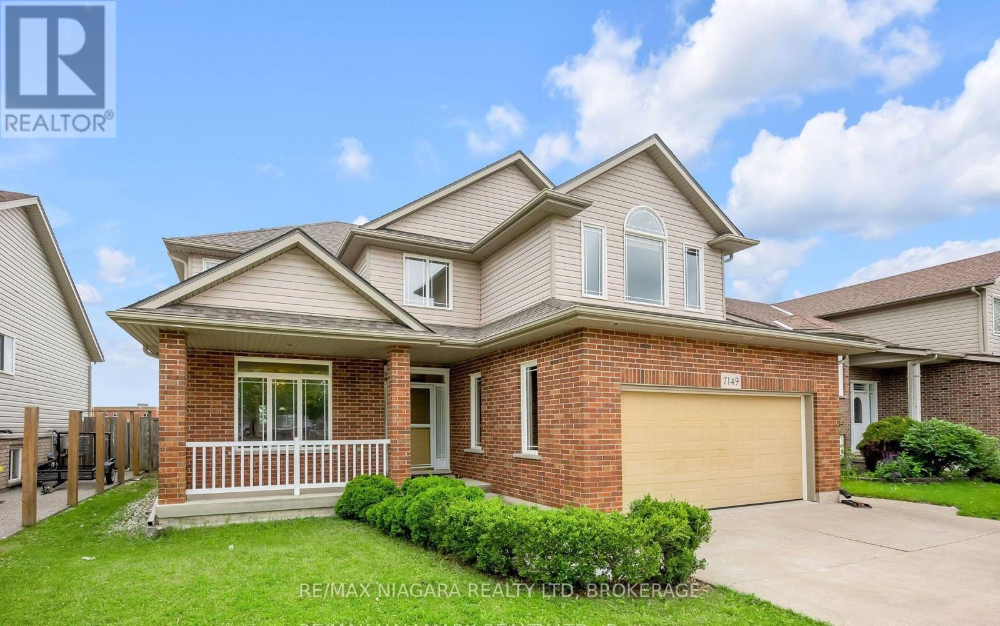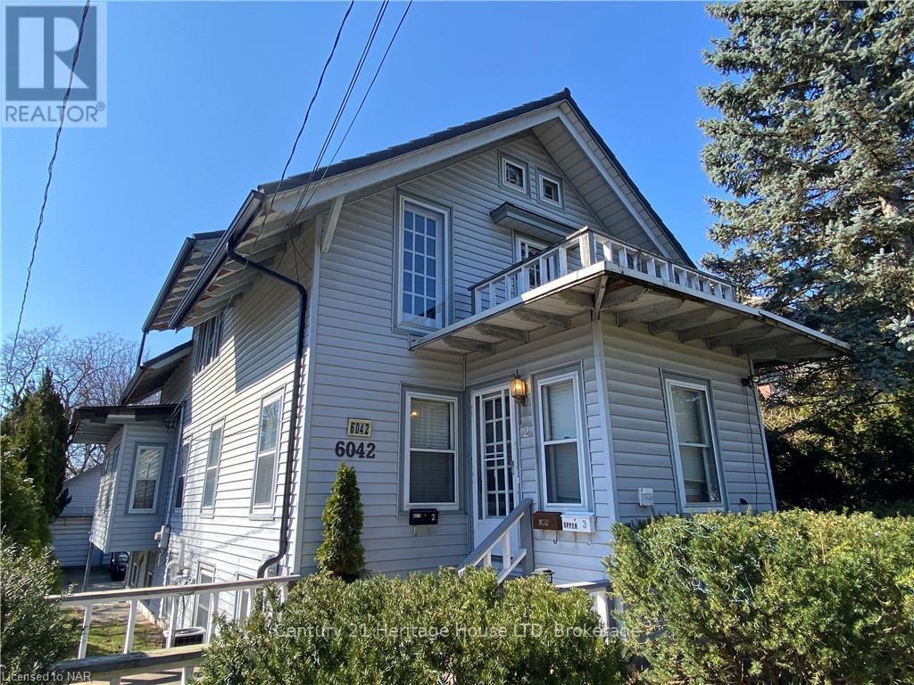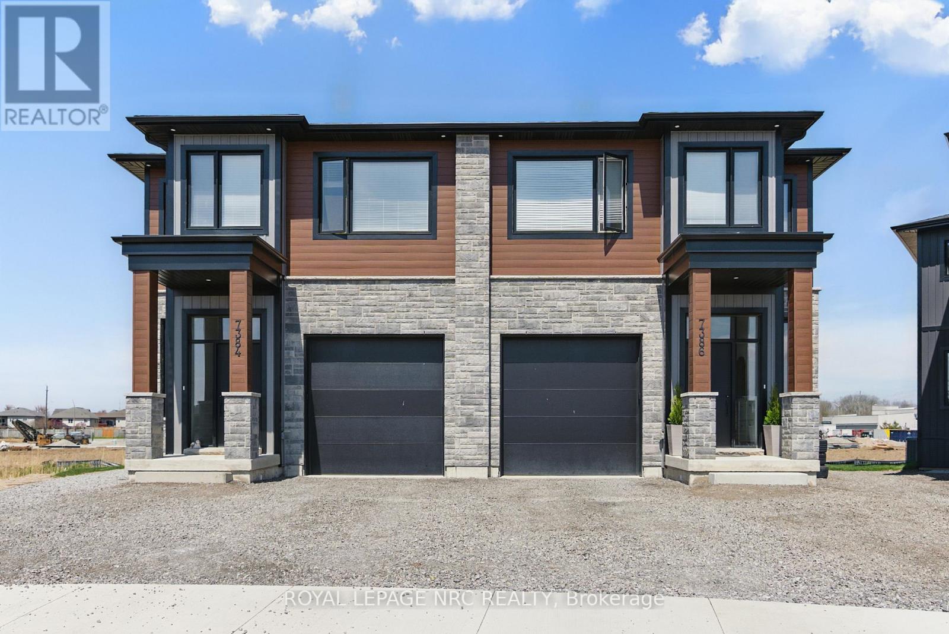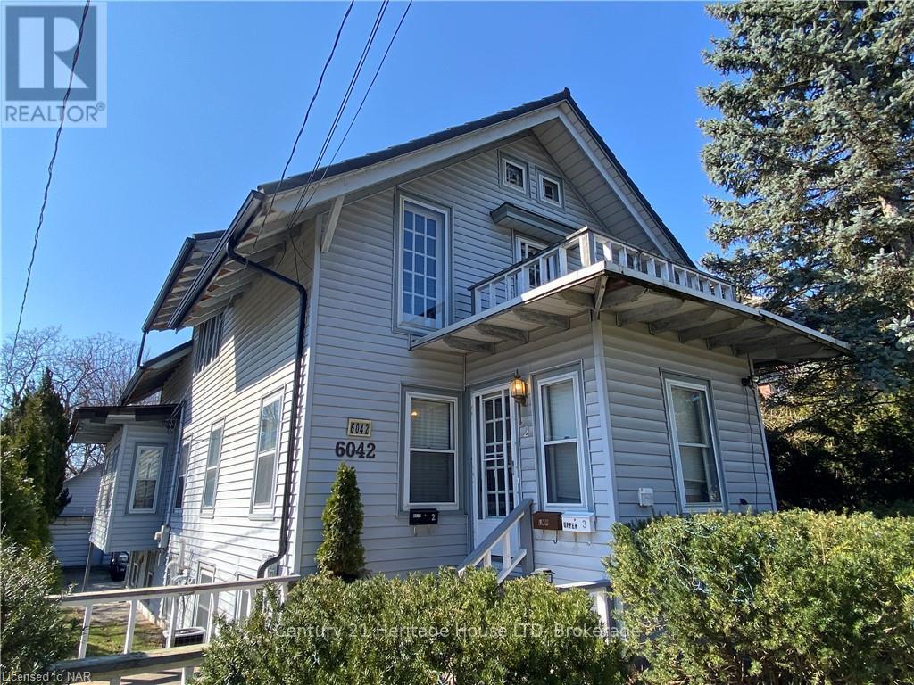Free account required
Unlock the full potential of your property search with a free account! Here's what you'll gain immediate access to:
- Exclusive Access to Every Listing
- Personalized Search Experience
- Favorite Properties at Your Fingertips
- Stay Ahead with Email Alerts
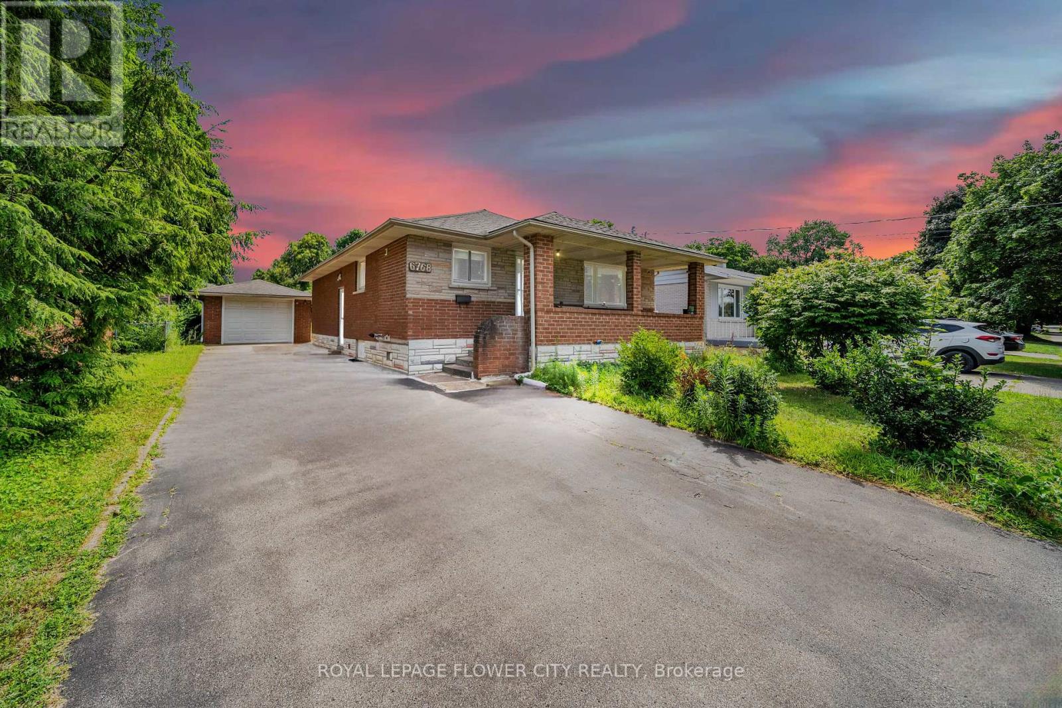
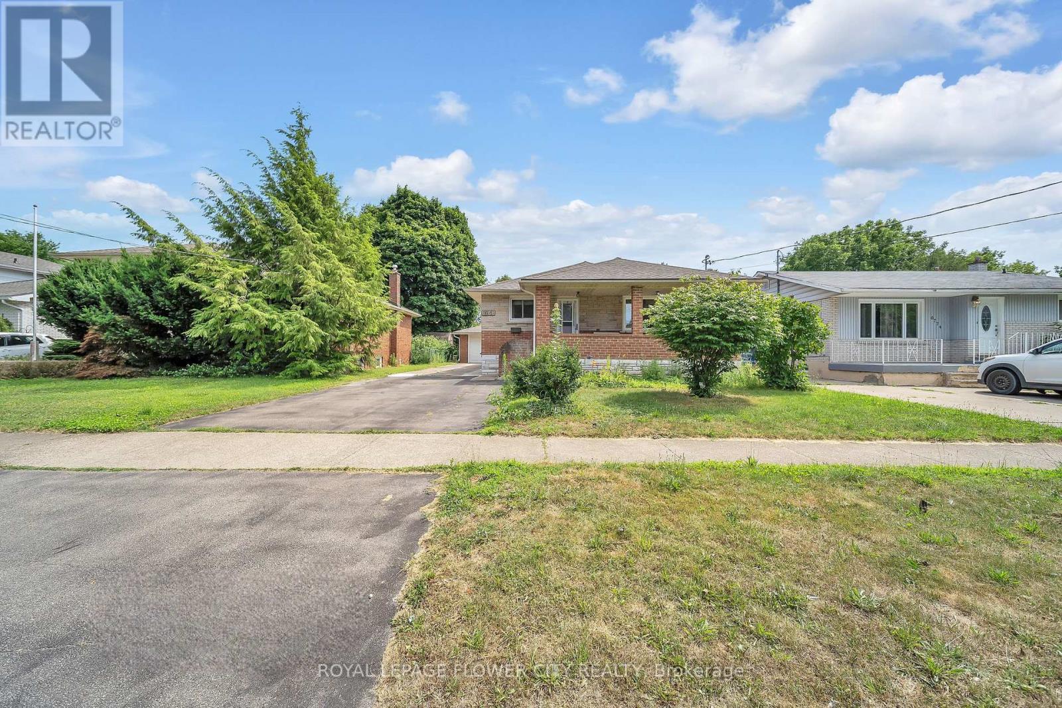
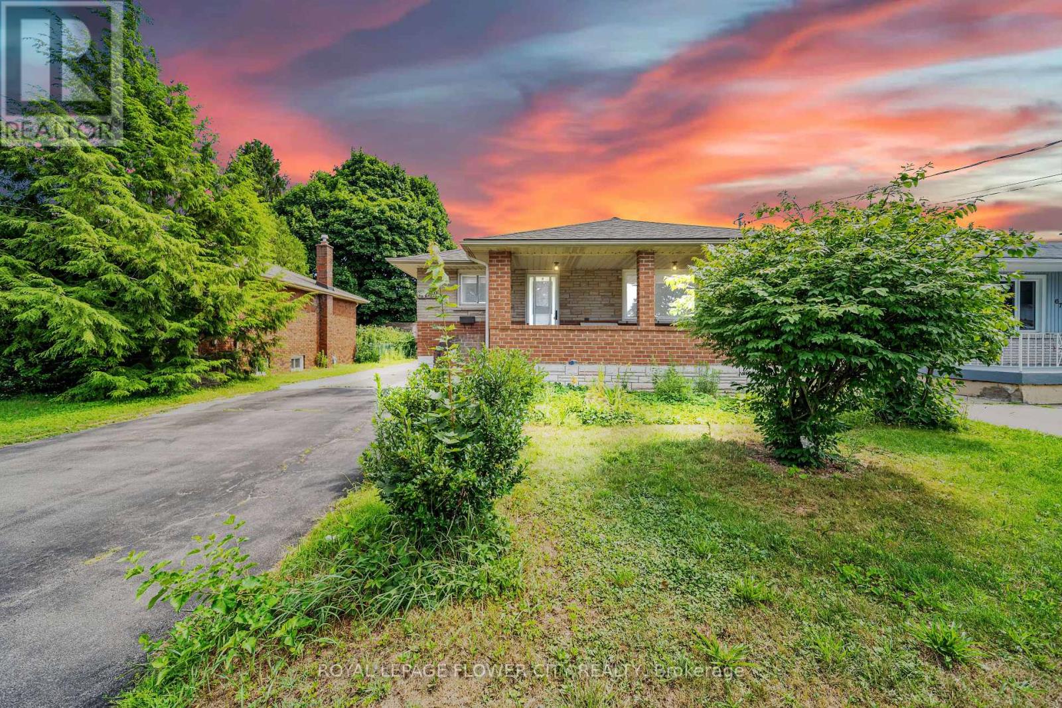
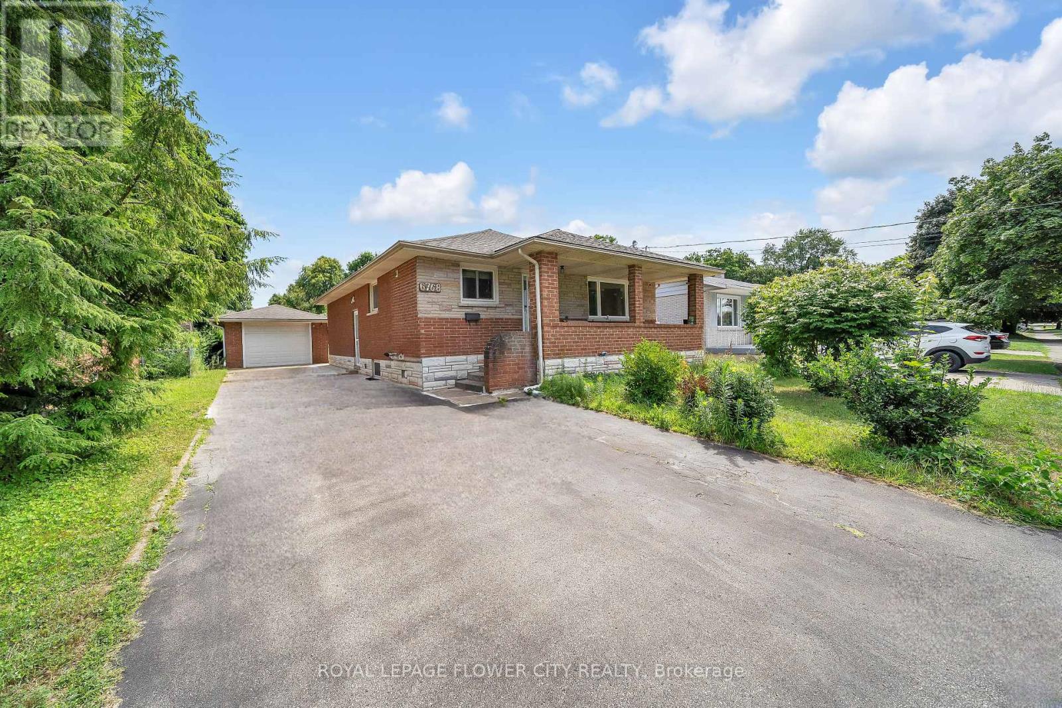
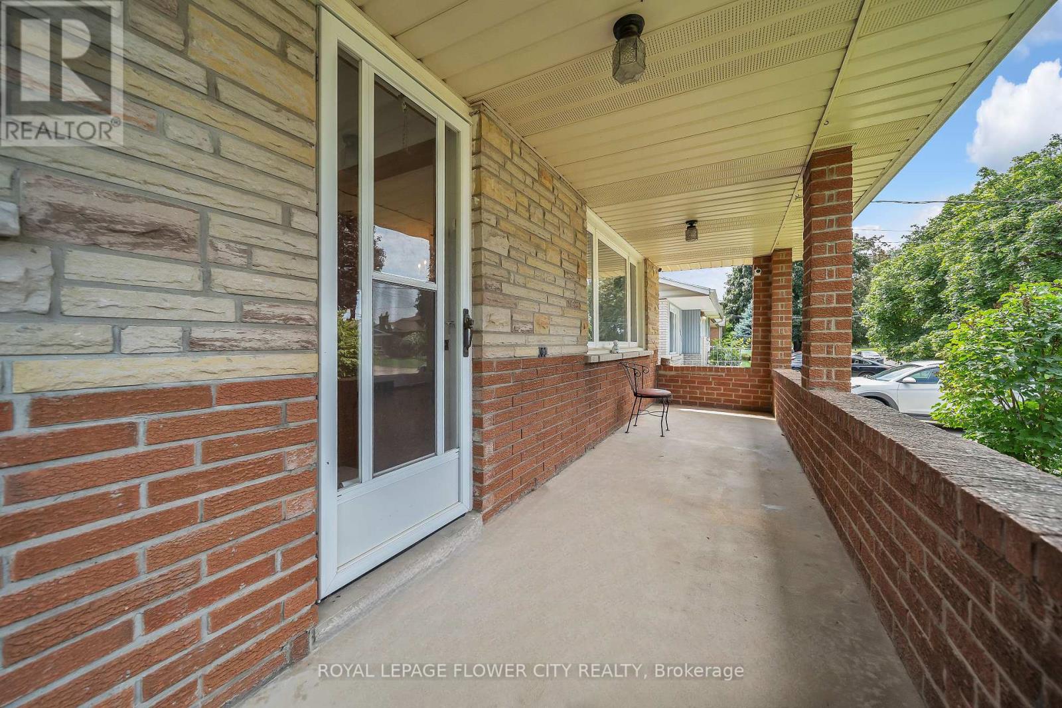
$799,000
6768 KEIFFER STREET
Niagara Falls, Ontario, Ontario, L2E5K1
MLS® Number: X12302545
Property description
"Welcome to 6768 Keiffer Street! This cherished detached bungalow, lovingly built and maintained offers an abundance of space and endless possibilities in a quiet, family-friendly Niagara Falls neighborhood. Step onto the charming 21' x 5' covered front porch, perfect for enjoying quiet moments. Inside, the spacious living room impresses with a large front-facing window, crown Mouldings, and unique, hand-done custom plaster ceiling design, adding timeless elegance. The eat-in kitchen provides ample counter space, plentiful cupboards, and easily accommodates a full-size dining table. The main level is complete with three good-sized bedrooms, each featuring a closet and large window for natural light, and a 4-piece bathroom boasting an accessible bathtub/shower combo, finished basement. new A/C AND Furnace installed in 2022 Outside, the property shines with an asphalt/concrete driveway providing 5 parking spaces. The massive 42' x 12'6" detached garage with hydro offers parking for two vehicles or could easily become a hobbyist's dream shop. The fully fenced, grassy backyard includes a small garden shed. Location is key! Enjoy the tranquility of a quiet street while benefiting from easy access to shopping, amenities, and both major highways (QEW & 420). This home truly offers the best of both worlds comfort, convenience, and unparalleled potential!"
Building information
Type
*****
Appliances
*****
Architectural Style
*****
Basement Development
*****
Basement Features
*****
Basement Type
*****
Construction Style Attachment
*****
Cooling Type
*****
Exterior Finish
*****
Flooring Type
*****
Foundation Type
*****
Heating Fuel
*****
Heating Type
*****
Size Interior
*****
Stories Total
*****
Utility Water
*****
Land information
Sewer
*****
Size Depth
*****
Size Frontage
*****
Size Irregular
*****
Size Total
*****
Rooms
Ground level
Bathroom
*****
Bedroom
*****
Bedroom
*****
Primary Bedroom
*****
Kitchen
*****
Living room
*****
Basement
Dining room
*****
Kitchen
*****
Bathroom
*****
Bathroom
*****
Bedroom
*****
Bedroom
*****
Bedroom
*****
Laundry room
*****
Courtesy of ROYAL LEPAGE FLOWER CITY REALTY
Book a Showing for this property
Please note that filling out this form you'll be registered and your phone number without the +1 part will be used as a password.

