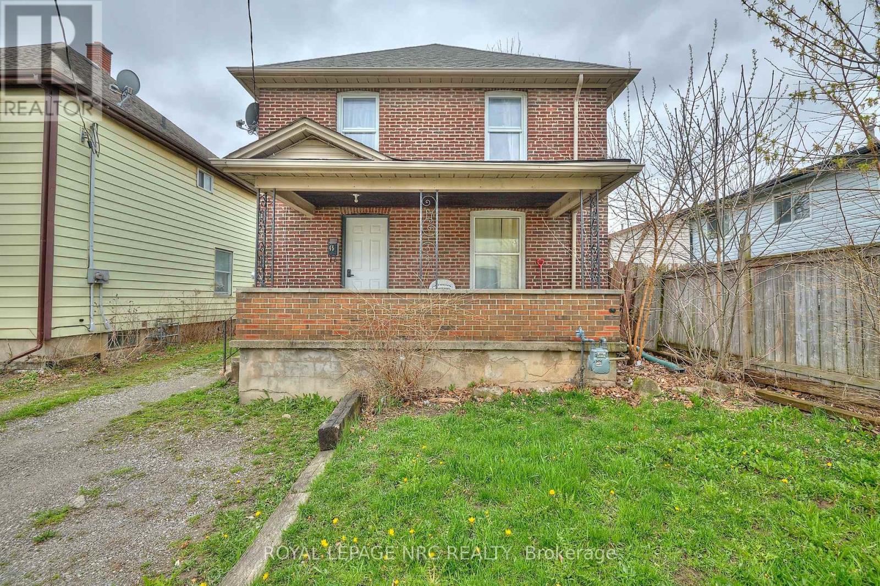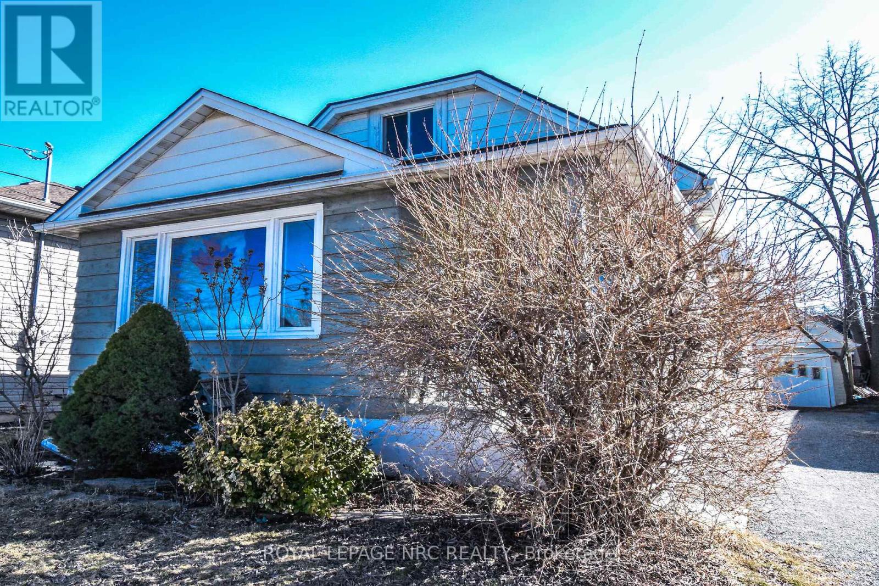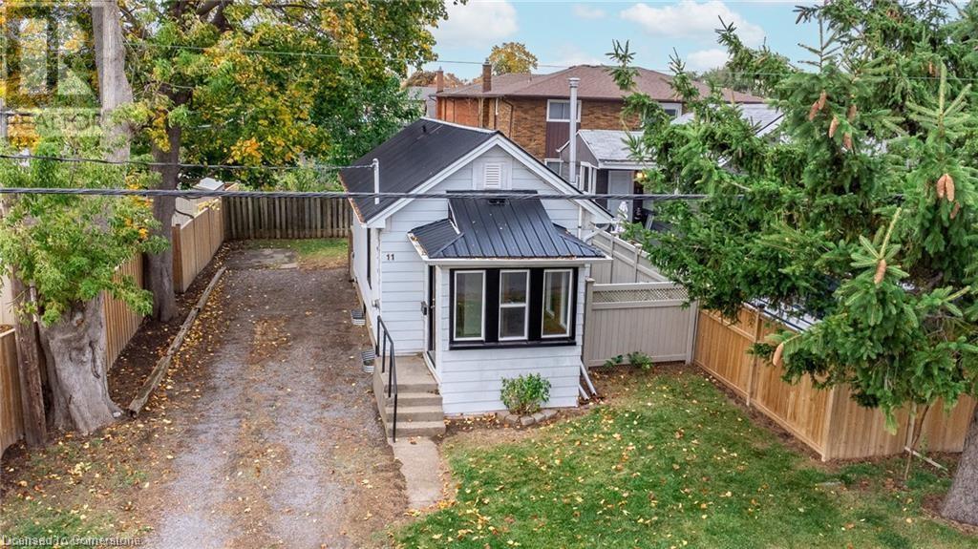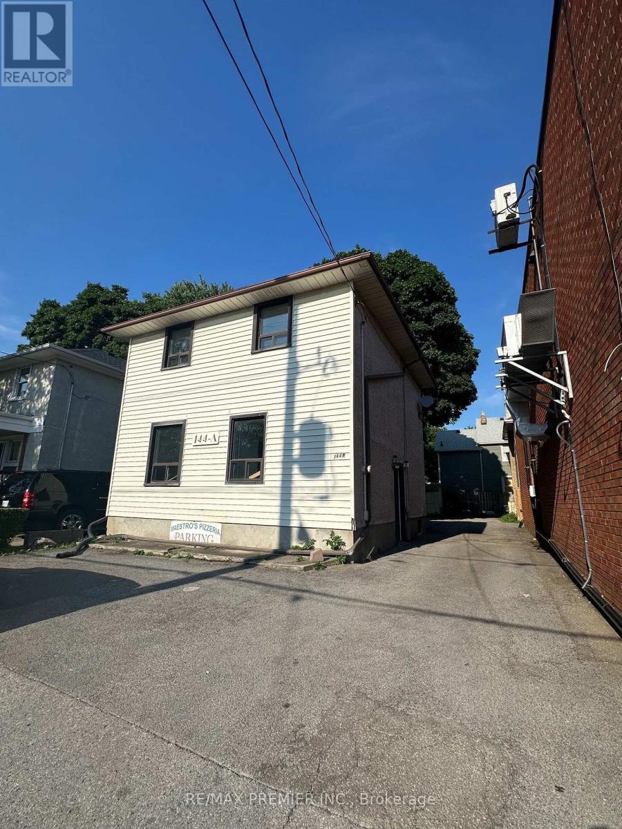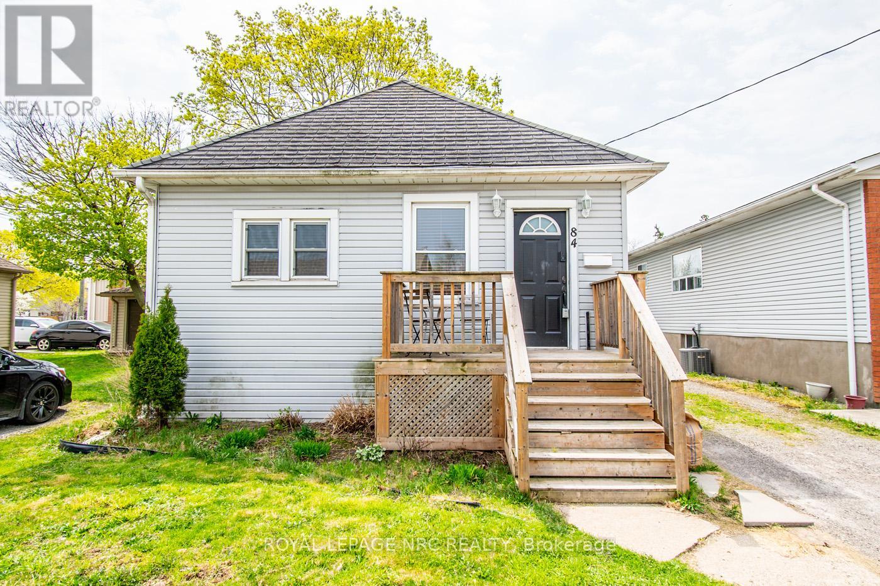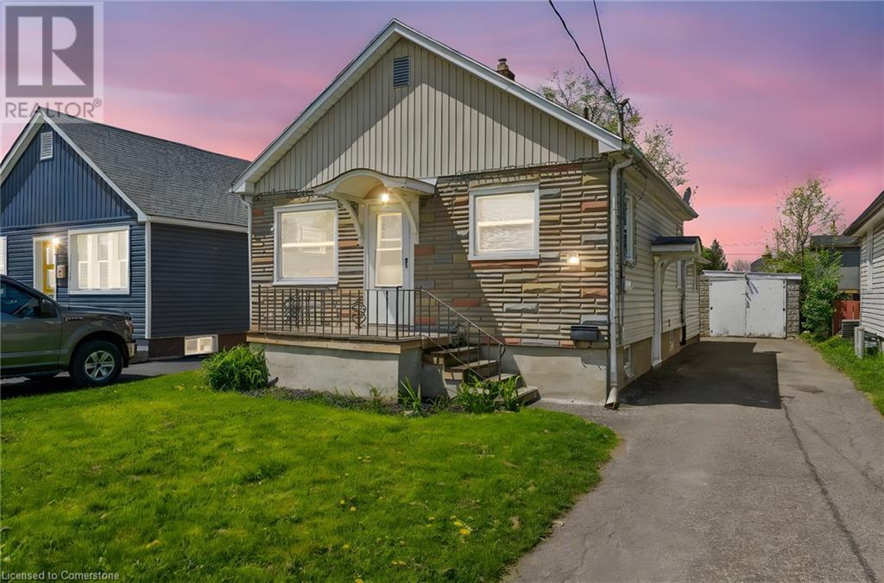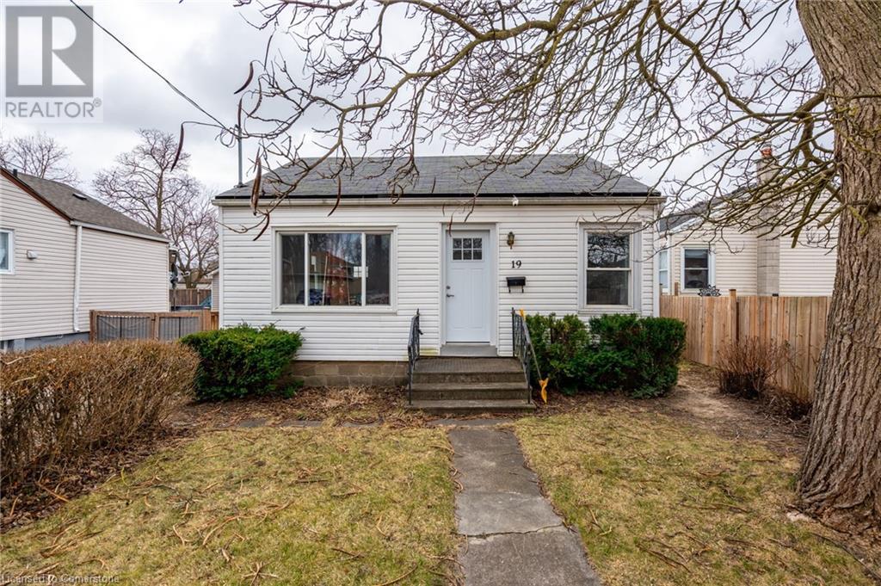Free account required
Unlock the full potential of your property search with a free account! Here's what you'll gain immediate access to:
- Exclusive Access to Every Listing
- Personalized Search Experience
- Favorite Properties at Your Fingertips
- Stay Ahead with Email Alerts
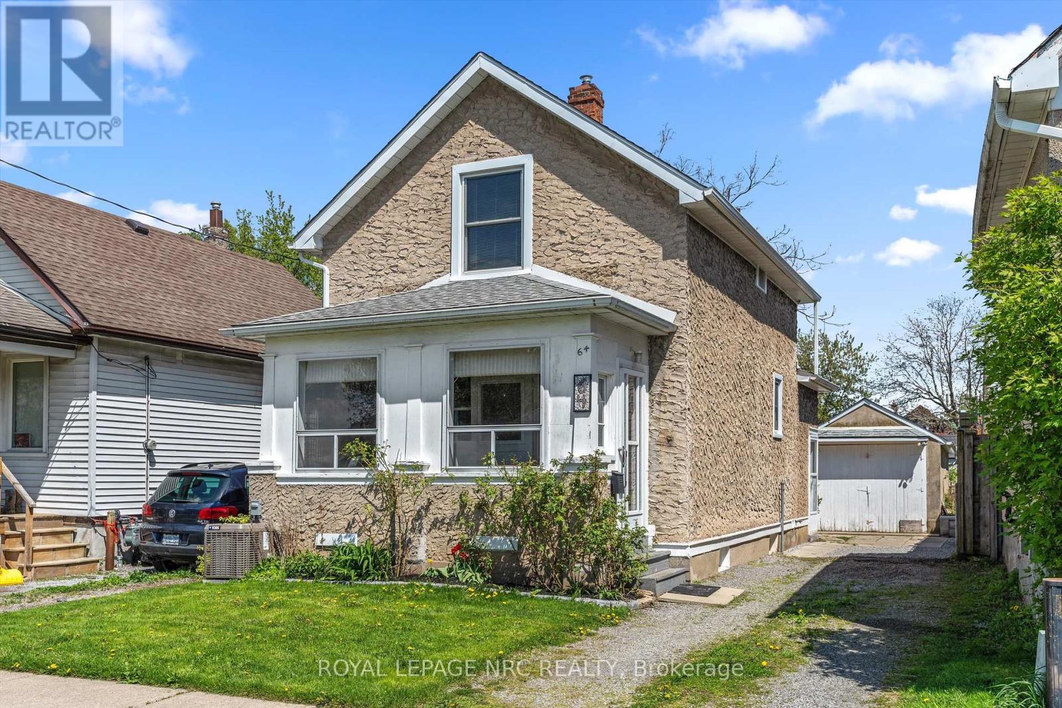
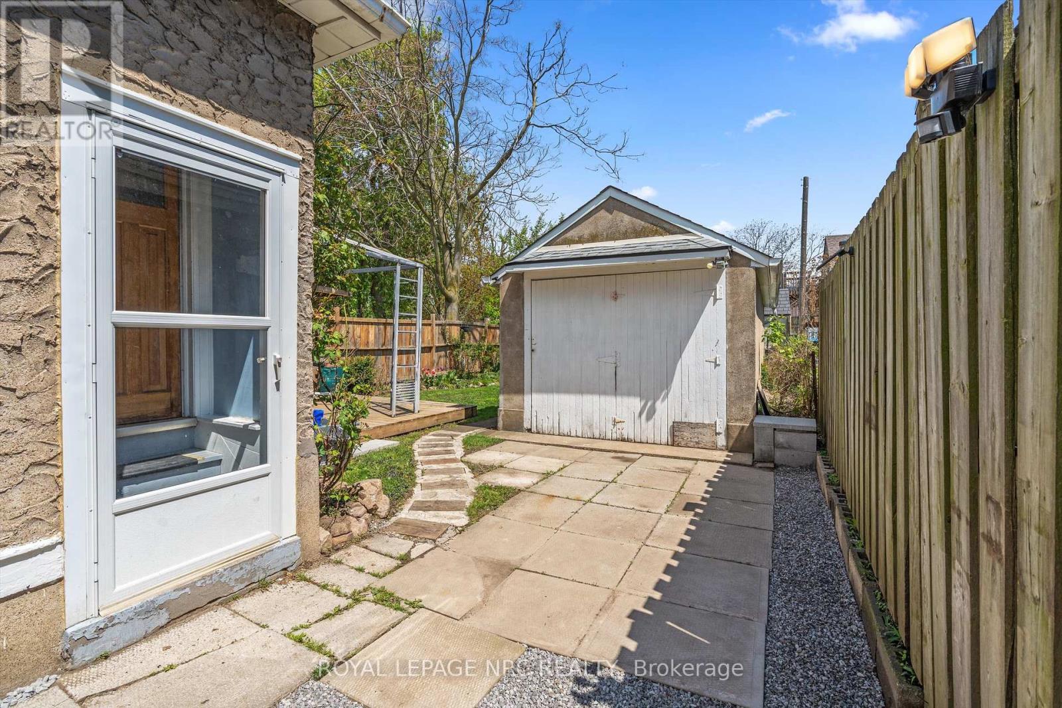
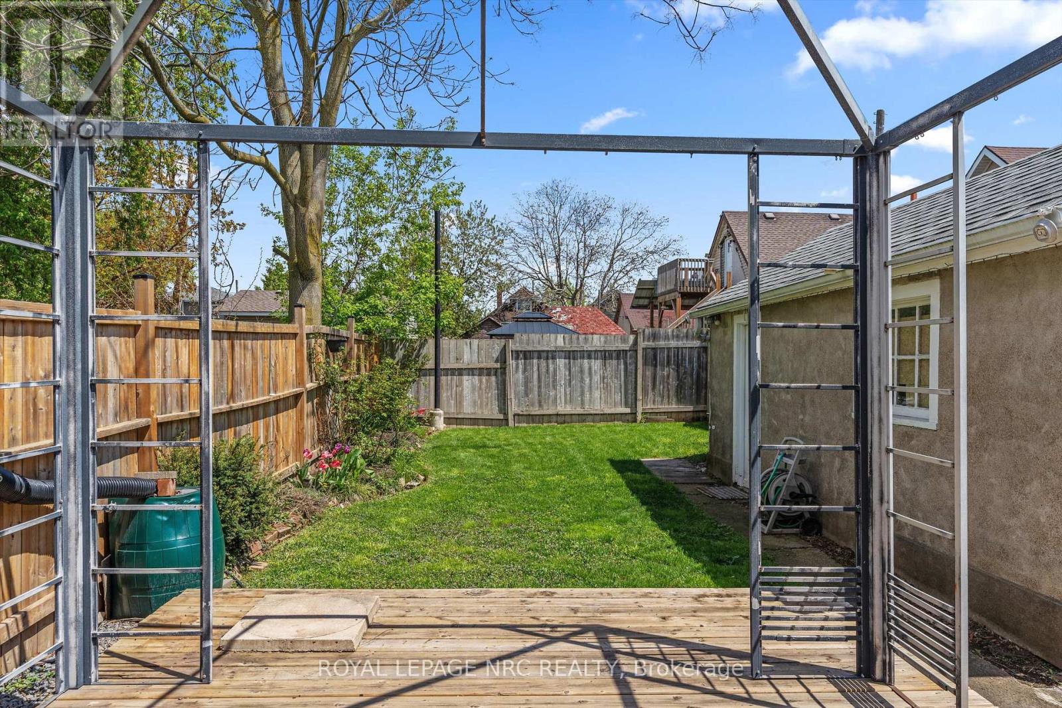
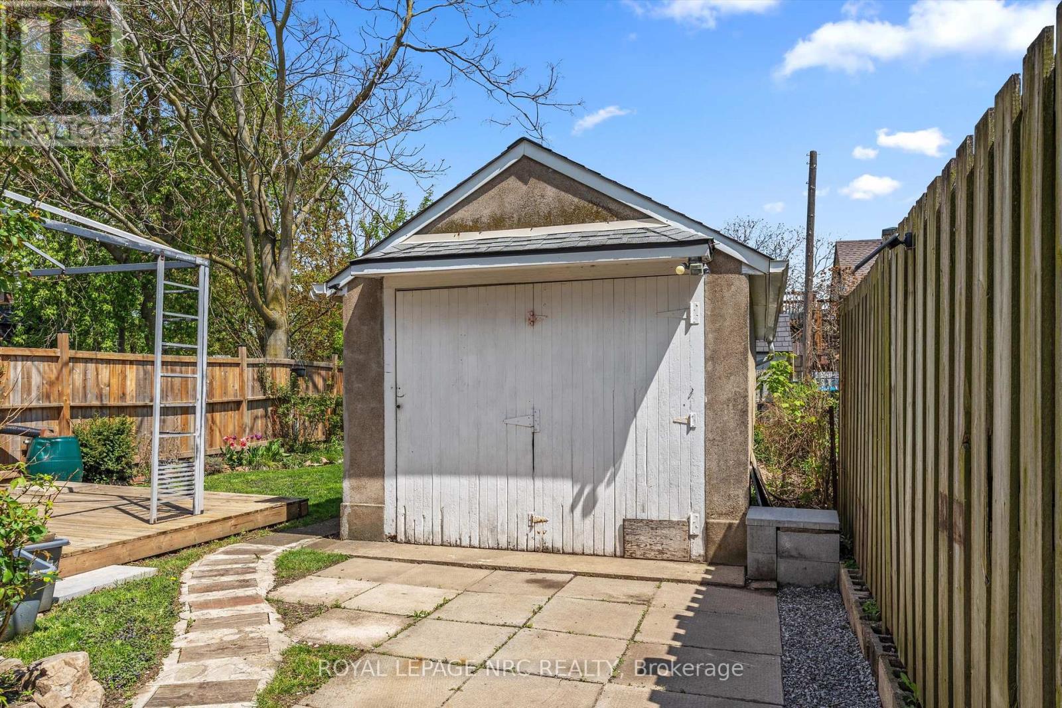
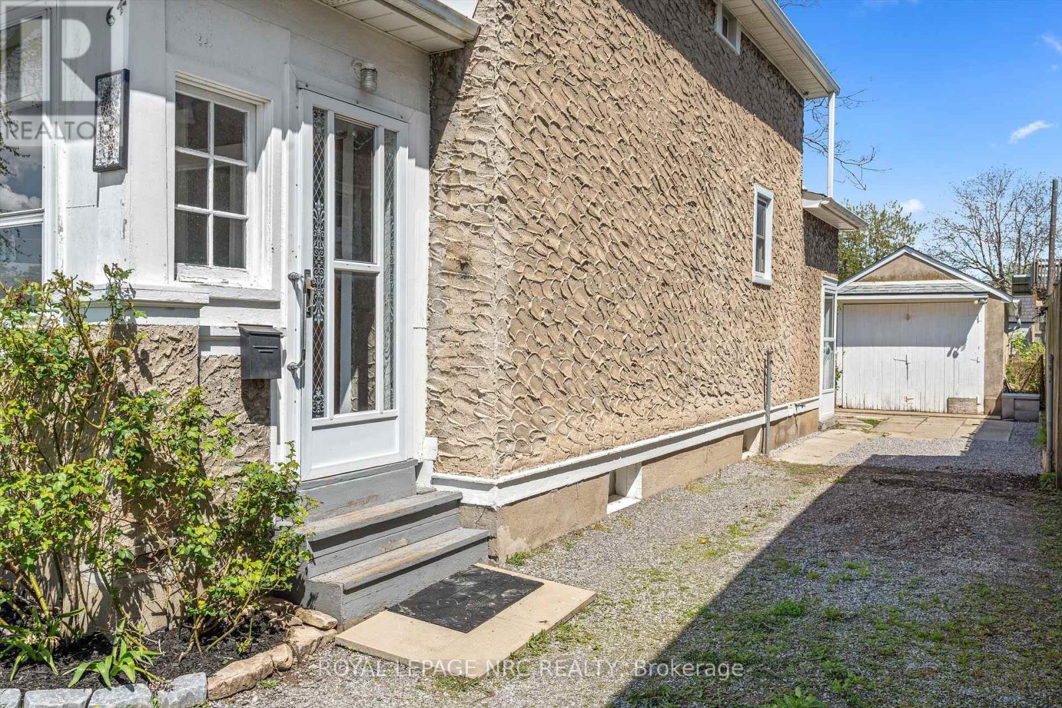
$424,900
64 HAYNES AVENUE
St. Catharines, Ontario, Ontario, L2R3Z3
MLS® Number: X12302110
Property description
Affordable home with an enclosed front veranda to enjoy on hot summer nights. This home has a newer 3 piece bathroom upstairs close to the 2 spacious bedrooms. The main level has living room, dining room dinette, kitchen and bathroom. The dinette could possibly make a perfect place for a main floor laundry. One of the main rooms could also be changed to a main floor bedroom to accommodate a larger family. The rear yard is mostly fenced with a shed, detached garage and large deck. Private single driveway easily holds 3 vehicles. Easy access to the highway, parks, shopping & walking distance to the bus service. Ready for immediate occupancy. Some features are: Roof shingles 2011, central air unit 2021, furnace 2007.
Building information
Type
*****
Age
*****
Appliances
*****
Basement Type
*****
Construction Style Attachment
*****
Cooling Type
*****
Exterior Finish
*****
Foundation Type
*****
Heating Fuel
*****
Heating Type
*****
Size Interior
*****
Stories Total
*****
Utility Water
*****
Land information
Amenities
*****
Fence Type
*****
Sewer
*****
Size Depth
*****
Size Frontage
*****
Size Irregular
*****
Size Total
*****
Rooms
Main level
Kitchen
*****
Other
*****
Dining room
*****
Living room
*****
Second level
Bedroom
*****
Primary Bedroom
*****
Main level
Kitchen
*****
Other
*****
Dining room
*****
Living room
*****
Second level
Bedroom
*****
Primary Bedroom
*****
Main level
Kitchen
*****
Other
*****
Dining room
*****
Living room
*****
Second level
Bedroom
*****
Primary Bedroom
*****
Main level
Kitchen
*****
Other
*****
Dining room
*****
Living room
*****
Second level
Bedroom
*****
Primary Bedroom
*****
Main level
Kitchen
*****
Other
*****
Dining room
*****
Living room
*****
Second level
Bedroom
*****
Primary Bedroom
*****
Main level
Kitchen
*****
Other
*****
Dining room
*****
Living room
*****
Second level
Bedroom
*****
Primary Bedroom
*****
Main level
Kitchen
*****
Other
*****
Dining room
*****
Living room
*****
Second level
Bedroom
*****
Primary Bedroom
*****
Main level
Kitchen
*****
Other
*****
Dining room
*****
Living room
*****
Second level
Bedroom
*****
Primary Bedroom
*****
Courtesy of ROYAL LEPAGE NRC REALTY
Book a Showing for this property
Please note that filling out this form you'll be registered and your phone number without the +1 part will be used as a password.
