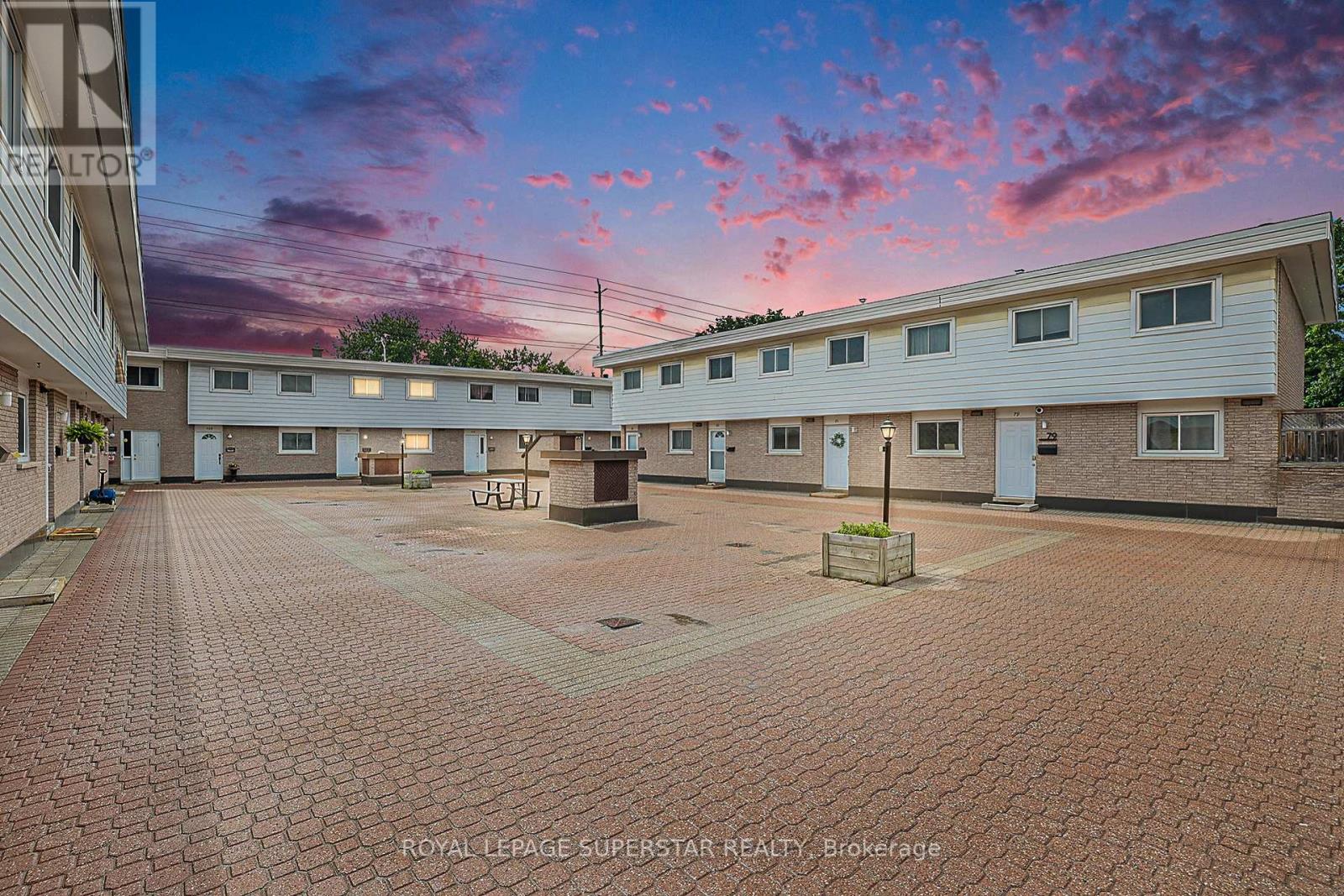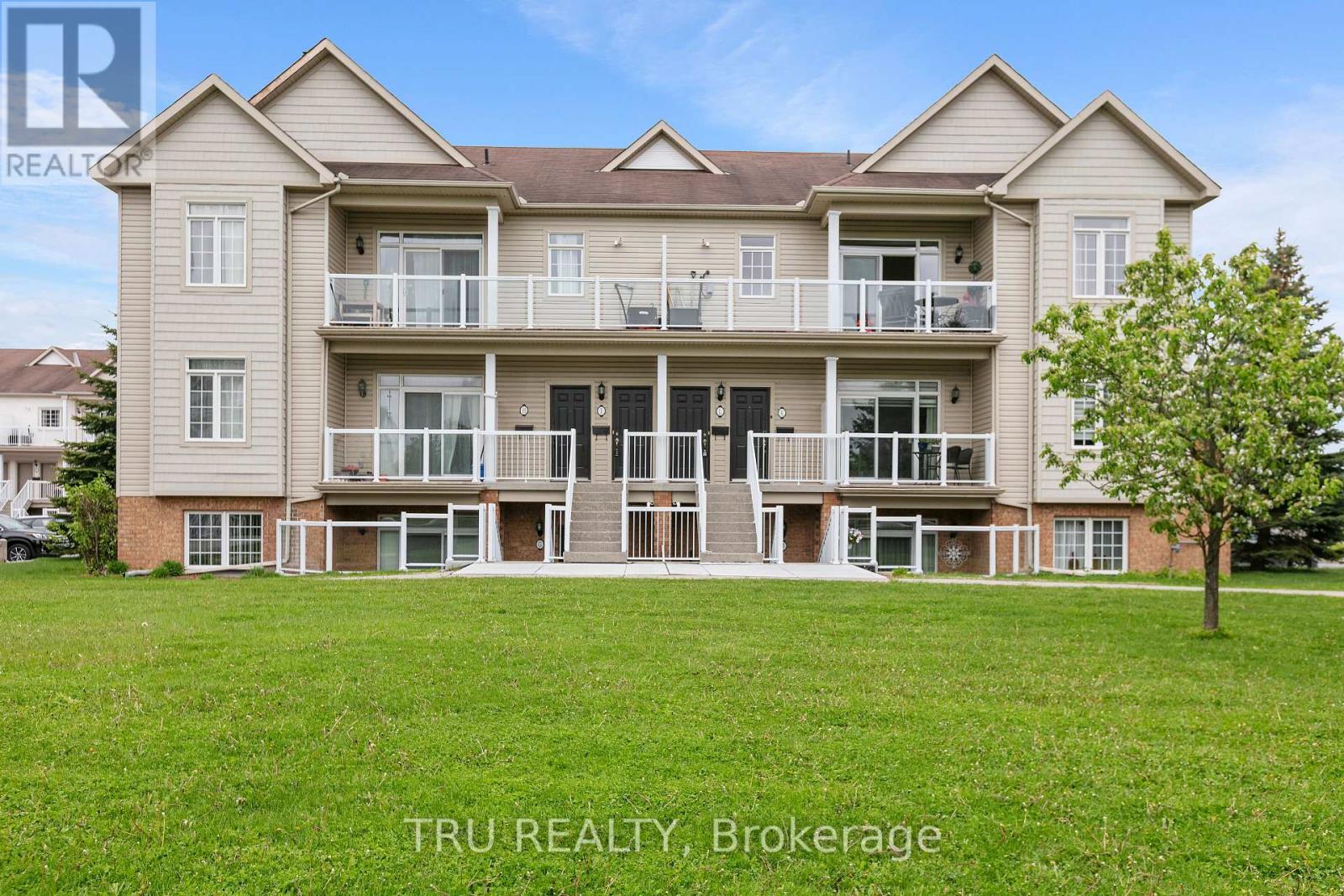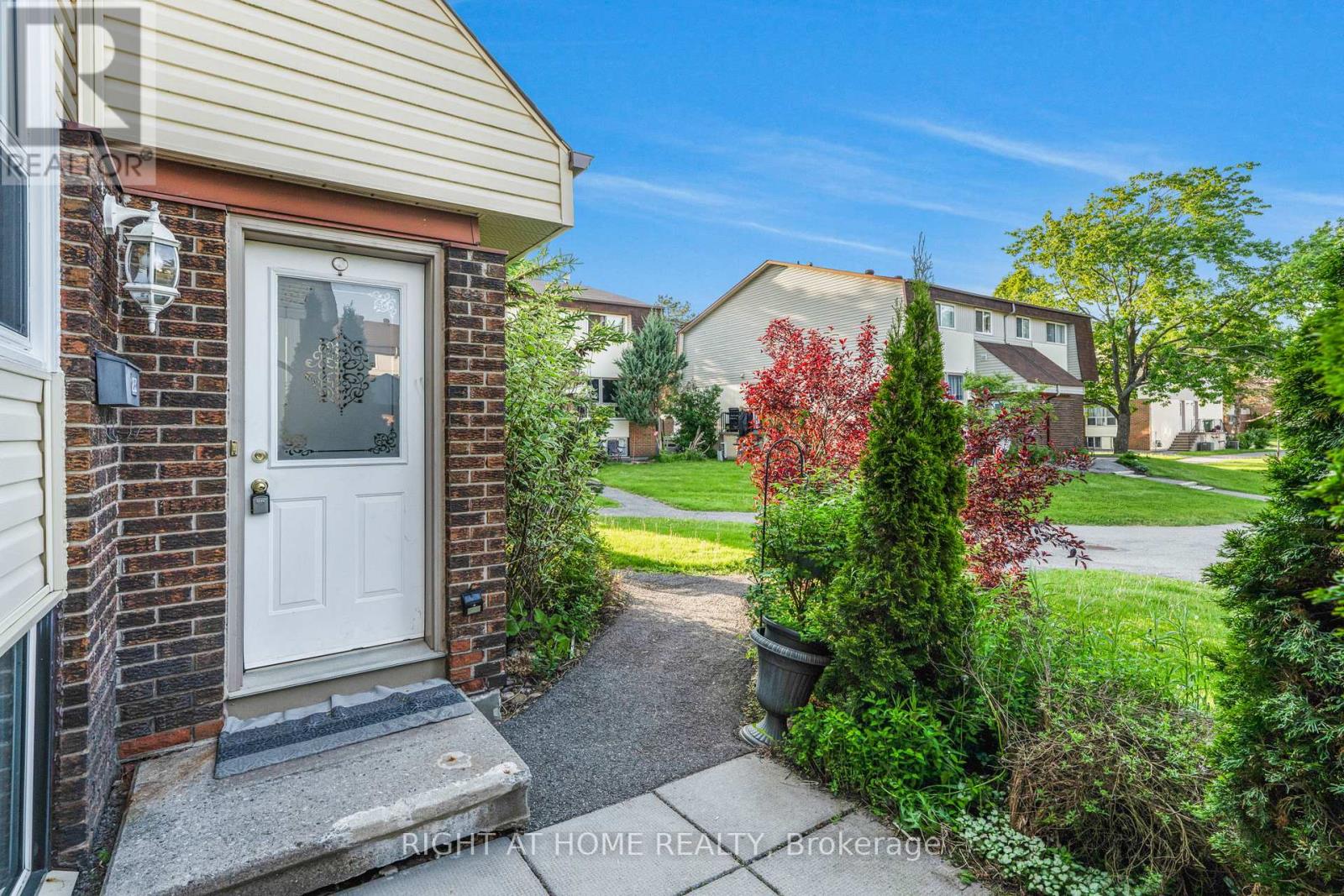Free account required
Unlock the full potential of your property search with a free account! Here's what you'll gain immediate access to:
- Exclusive Access to Every Listing
- Personalized Search Experience
- Favorite Properties at Your Fingertips
- Stay Ahead with Email Alerts





$374,900
55 - 82 CHIMO DRIVE
Ottawa, Ontario, Ontario, K2L2B6
MLS® Number: X12302087
Property description
Welcome to 82 Chimo Drive A Move-In Ready Gem in the Heart of Katimavik!This beautifully maintained 3-bedroom, 1.5-bath multi-level offers an exceptional opportunity to own a home in one of Kanatas neighborhoods. Smoke-free and pet-free, this residence has been thoughtfully updated and lovingly cared for.The main floor features luxury vinyl flooring and a fresh, modern paint palette, creating a clean and contemporary living space. No carpet anywhere, not even on the stairs, making it an ideal choice for allergy-sensitive households or those who simply love low-maintenance living.The bright, updated kitchen opens to a dining area, perfect for both relaxing and entertaining. Step outside to your private, fenced rear yard with durable patio stone landscaping a serene space for summer BBQs, gardening, or enjoying your morning coffee.Additional highlights include:New hot water tank (2023) owned, no rental feesOne parking space included in condo fees (with the option to deduct if unused)Upcoming roof replacement planned by condo corporation in August 2025 for added long-term value. This home offers unbeatable value, comfort, and convenience in a well-managed community. Perfect for first-time buyers, downsizers, or investors looking for a turnkey opportunity.Don't miss your chance, schedule your private showing today!
Building information
Type
*****
Appliances
*****
Basement Development
*****
Basement Type
*****
Cooling Type
*****
Exterior Finish
*****
Half Bath Total
*****
Heating Fuel
*****
Heating Type
*****
Size Interior
*****
Stories Total
*****
Land information
Rooms
Ground level
Living room
*****
Kitchen
*****
Basement
Recreational, Games room
*****
Second level
Bedroom
*****
Bedroom
*****
Primary Bedroom
*****
Ground level
Living room
*****
Kitchen
*****
Basement
Recreational, Games room
*****
Second level
Bedroom
*****
Bedroom
*****
Primary Bedroom
*****
Courtesy of GRAPE VINE REALTY INC.
Book a Showing for this property
Please note that filling out this form you'll be registered and your phone number without the +1 part will be used as a password.









