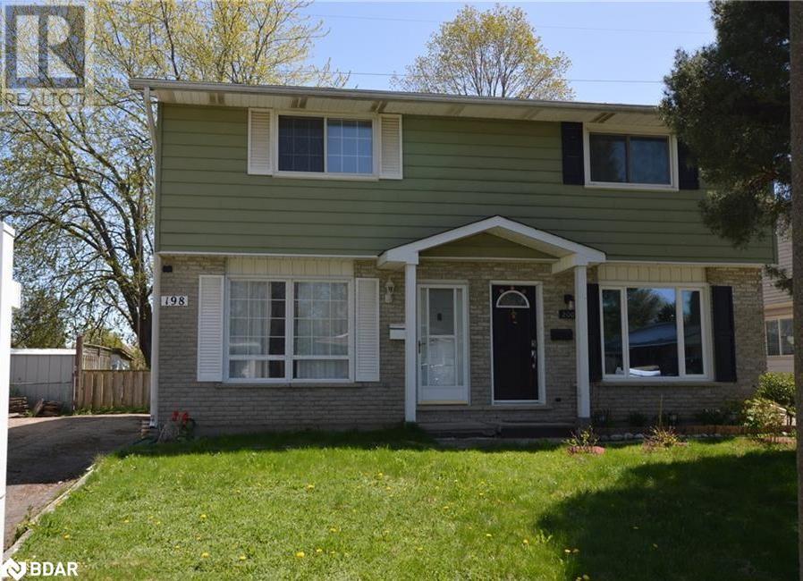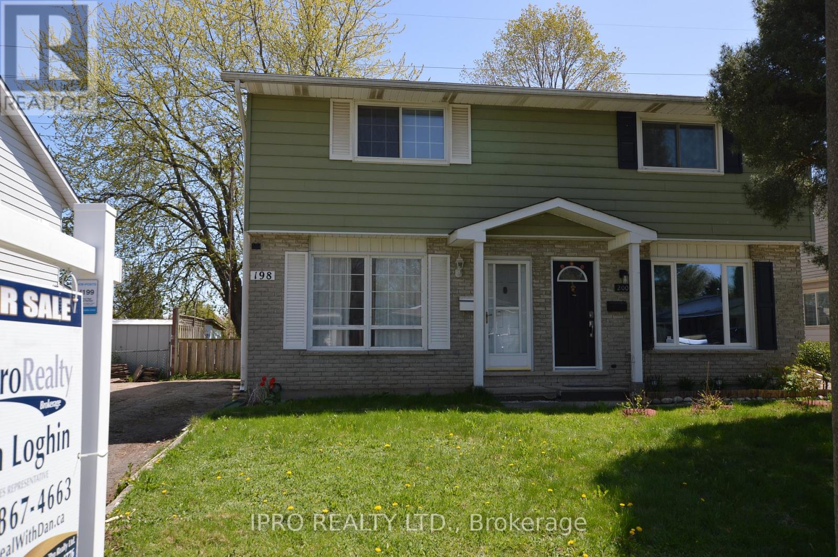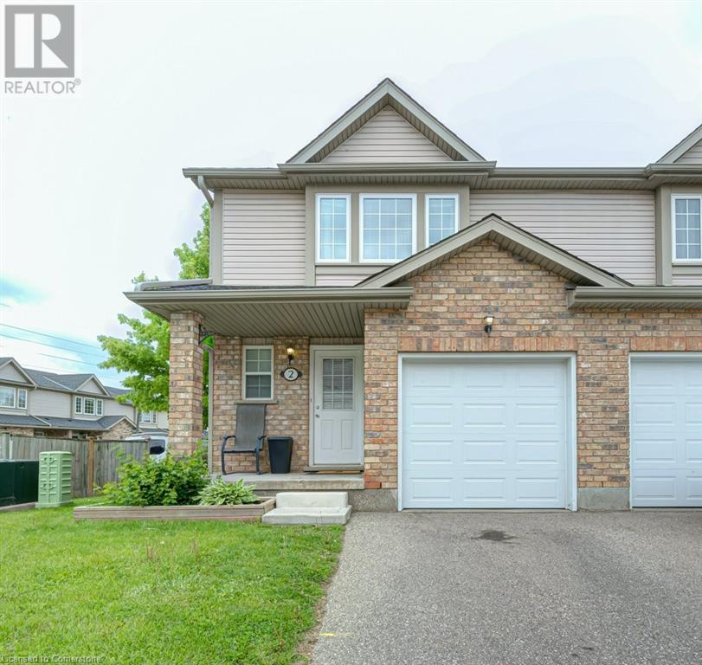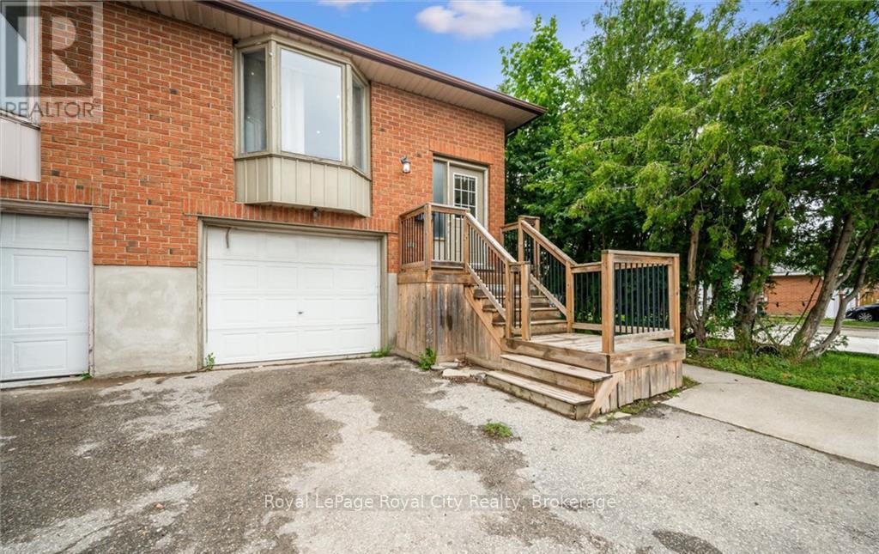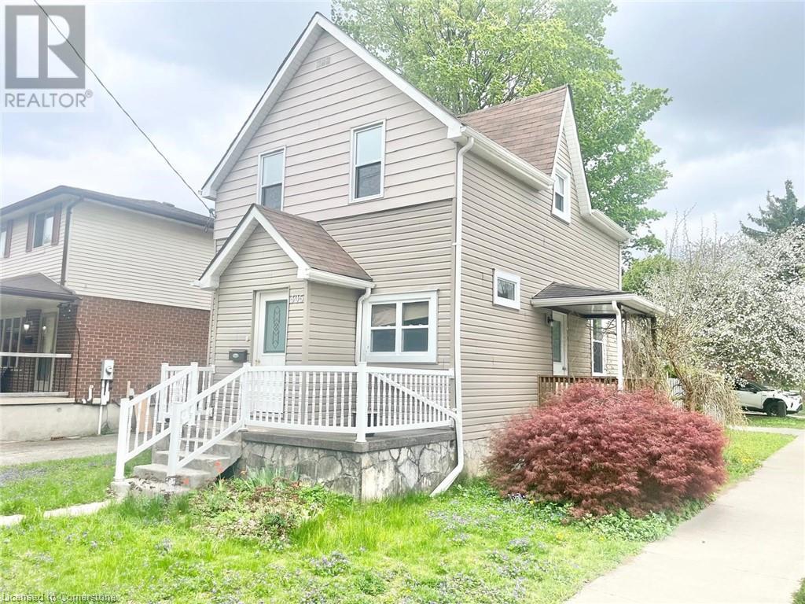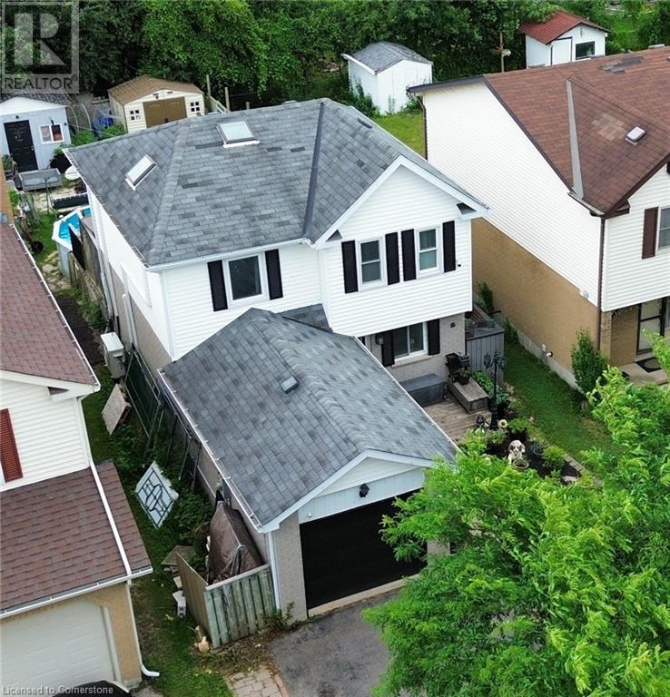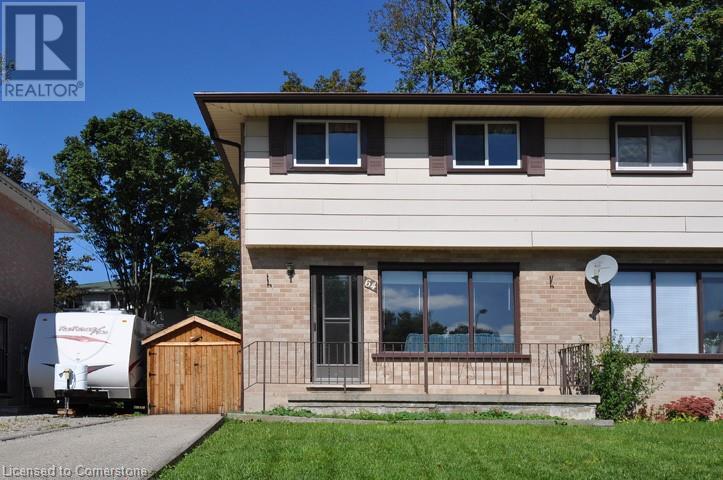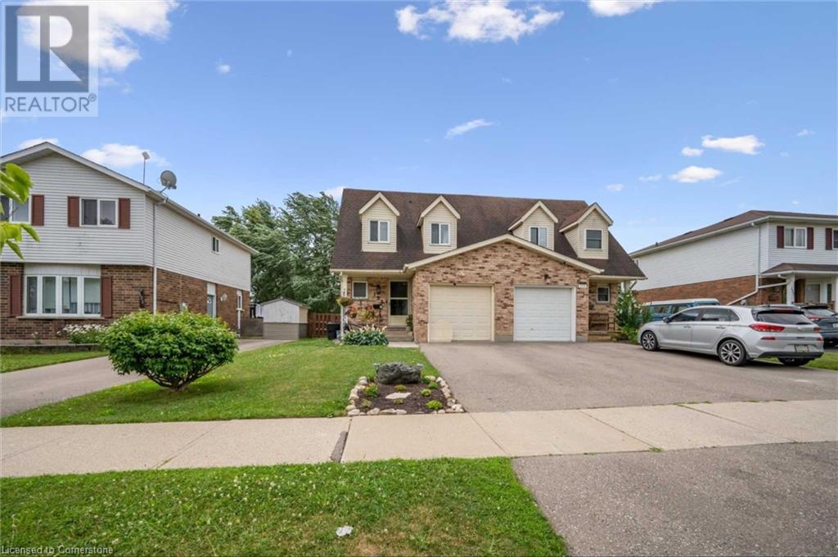Free account required
Unlock the full potential of your property search with a free account! Here's what you'll gain immediate access to:
- Exclusive Access to Every Listing
- Personalized Search Experience
- Favorite Properties at Your Fingertips
- Stay Ahead with Email Alerts





$549,900
35 PARKLAND CRESCENT
Kitchener, Ontario, Ontario, N2N1R5
MLS® Number: X12301181
Property description
Set in Kitcheners highly sought-after Forest Heights community, this 3-level backsplit offers a spacious, well-designed layout with outstanding potential. With 3+1 bedrooms and 2 full bathrooms, its ideal for those looking to renovate and bring their vision to life. The main level features a large kitchen with extended cabinetry and ample storage, plus a separate living and dining area. Upstairs, youll find three bedrooms including a generous primary and a full 4-piece bath, with main-level laundry for added convenience. The lower level includes a finished living space with large windows, a 3-piece bathroom, and a fourth bedroom awaiting your finishing touch. A side door opens to a fully fenced, southeast-facing backyard with your own apple tree. This home also offers in-law suite potential and a footprint that suits both families and investors. Enjoy easy access to Highway 7/8 and Highway 401, with shopping at Sunrise Centre, the Boardwalk, and Highland Hills Mall all nearby. Close to Forest Heights Community Centre, top-rated public and Catholic schools, and just steps to Driftwood Park and Forest Heights Community Trail. With a prime location and strong layout, this is a rare opportunity to create your dream home in a well-established, family-friendly neighbourhood.
Building information
Type
*****
Age
*****
Amenities
*****
Appliances
*****
Basement Development
*****
Basement Type
*****
Construction Style Attachment
*****
Construction Style Split Level
*****
Cooling Type
*****
Exterior Finish
*****
Fireplace Present
*****
FireplaceTotal
*****
Foundation Type
*****
Heating Fuel
*****
Heating Type
*****
Size Interior
*****
Utility Water
*****
Land information
Amenities
*****
Sewer
*****
Size Depth
*****
Size Frontage
*****
Size Irregular
*****
Size Total
*****
Courtesy of Keller Williams Signature Realty, Brokerage
Book a Showing for this property
Please note that filling out this form you'll be registered and your phone number without the +1 part will be used as a password.
