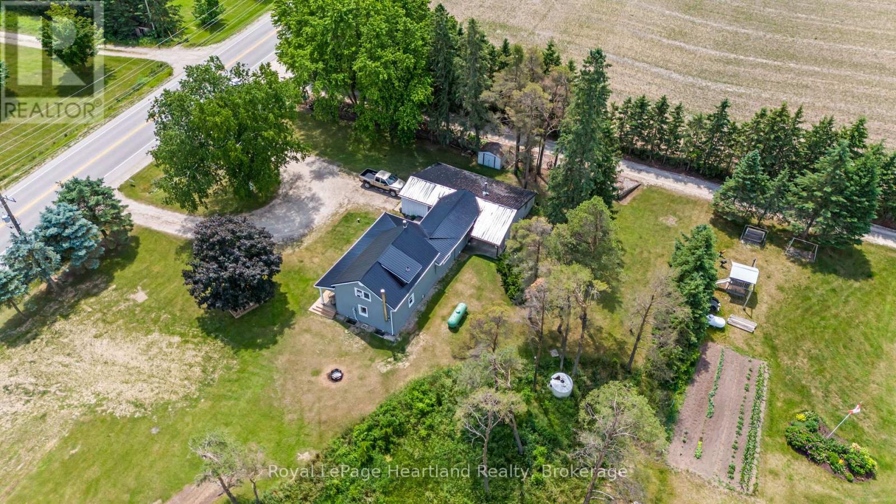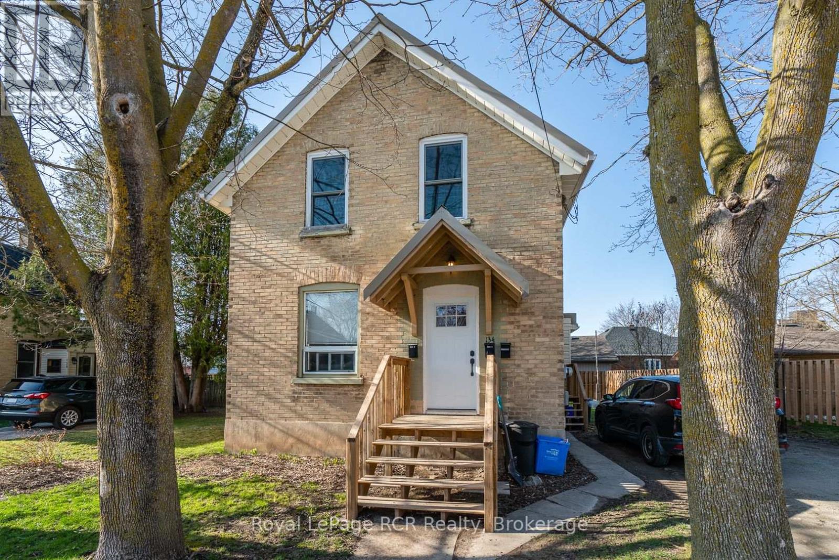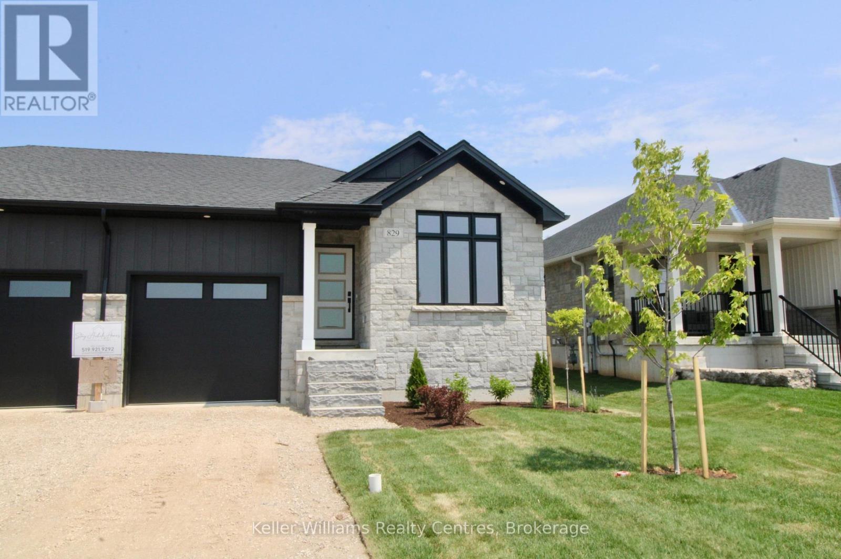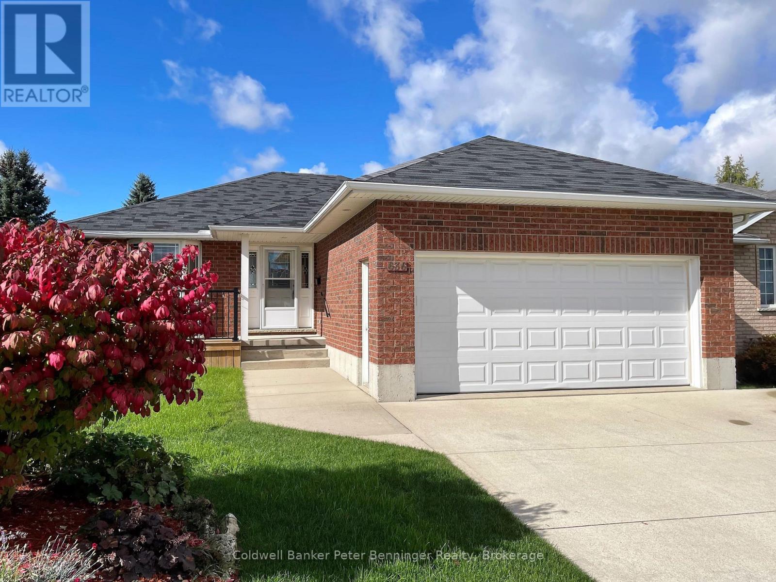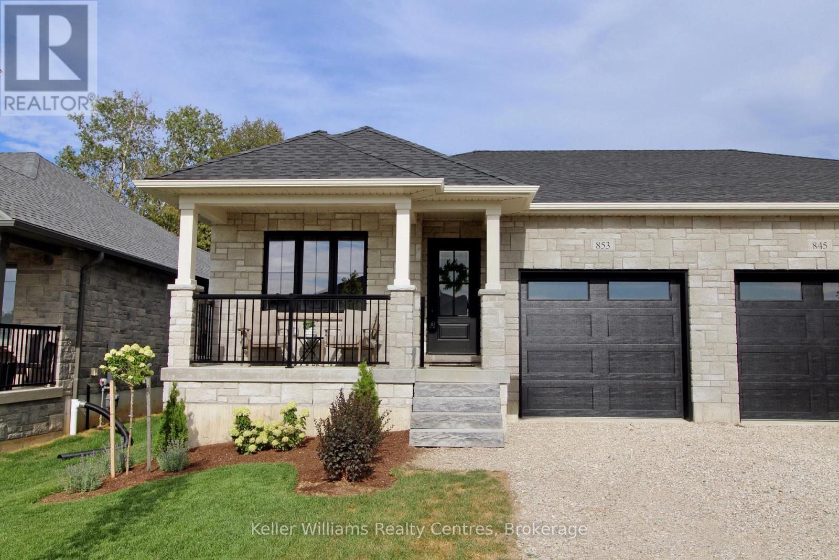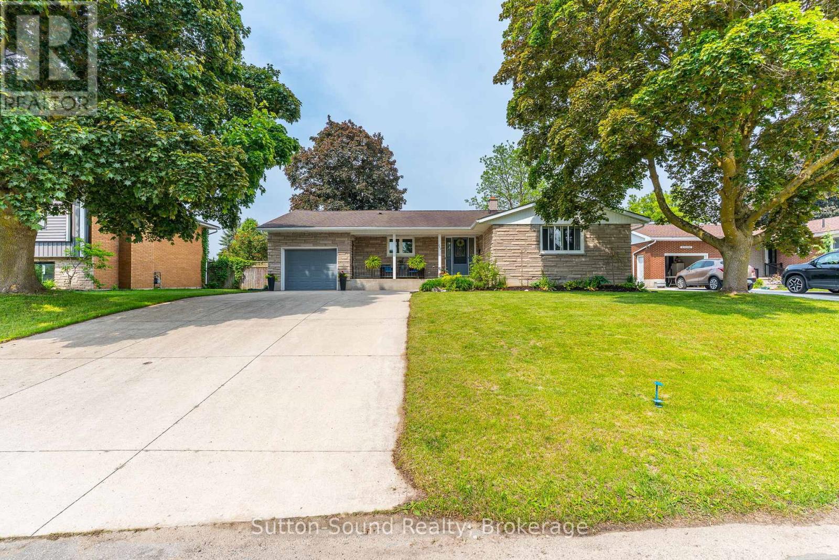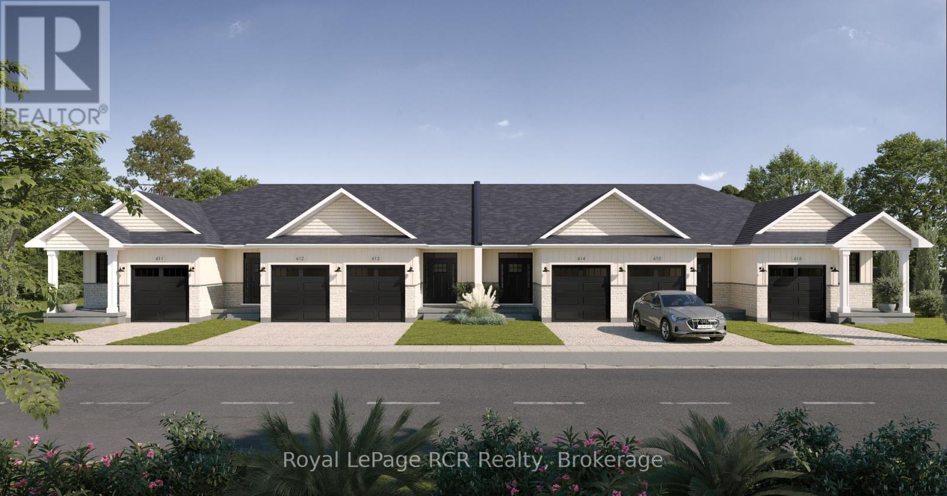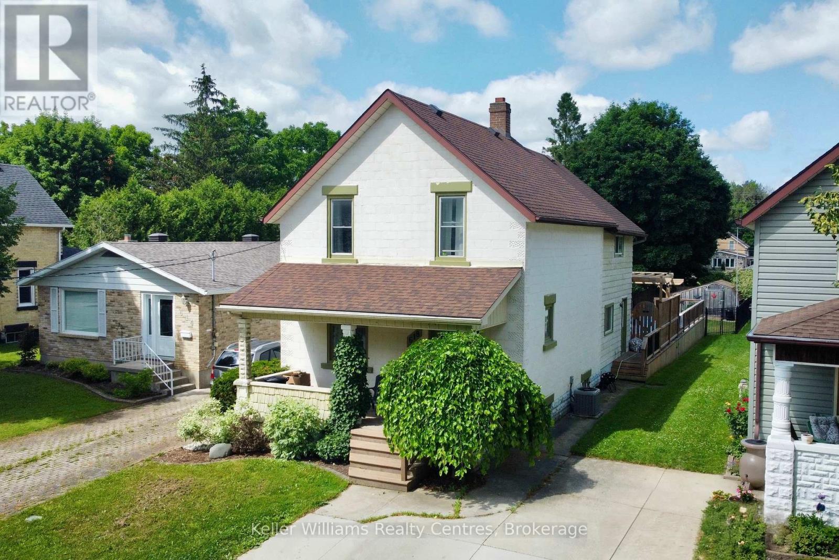Free account required
Unlock the full potential of your property search with a free account! Here's what you'll gain immediate access to:
- Exclusive Access to Every Listing
- Personalized Search Experience
- Favorite Properties at Your Fingertips
- Stay Ahead with Email Alerts
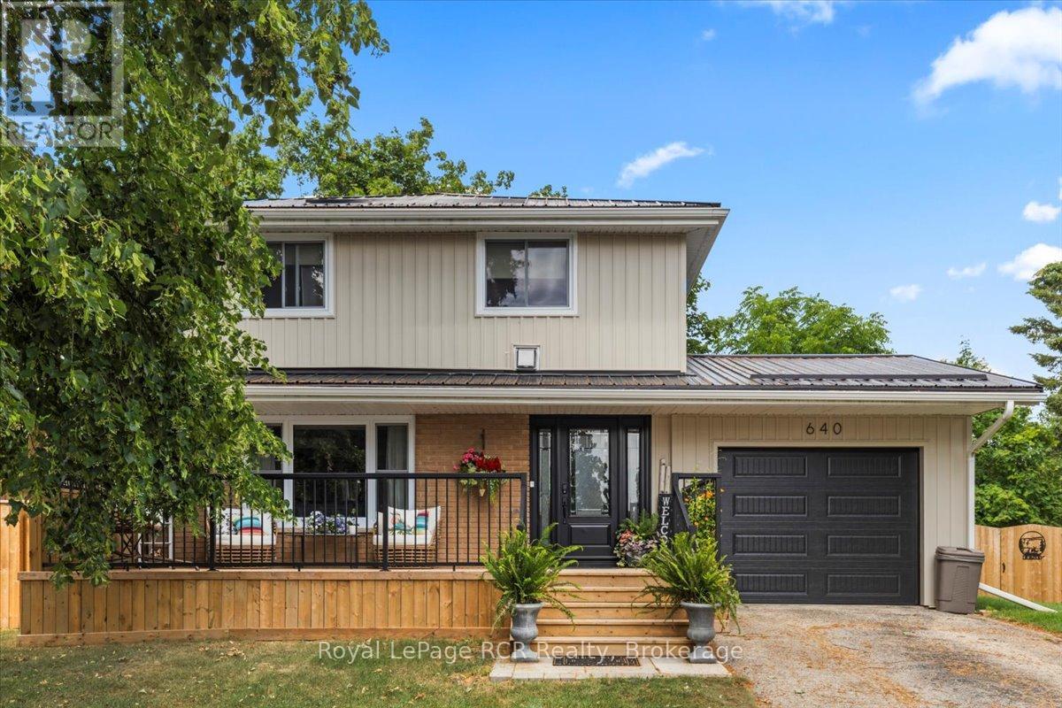
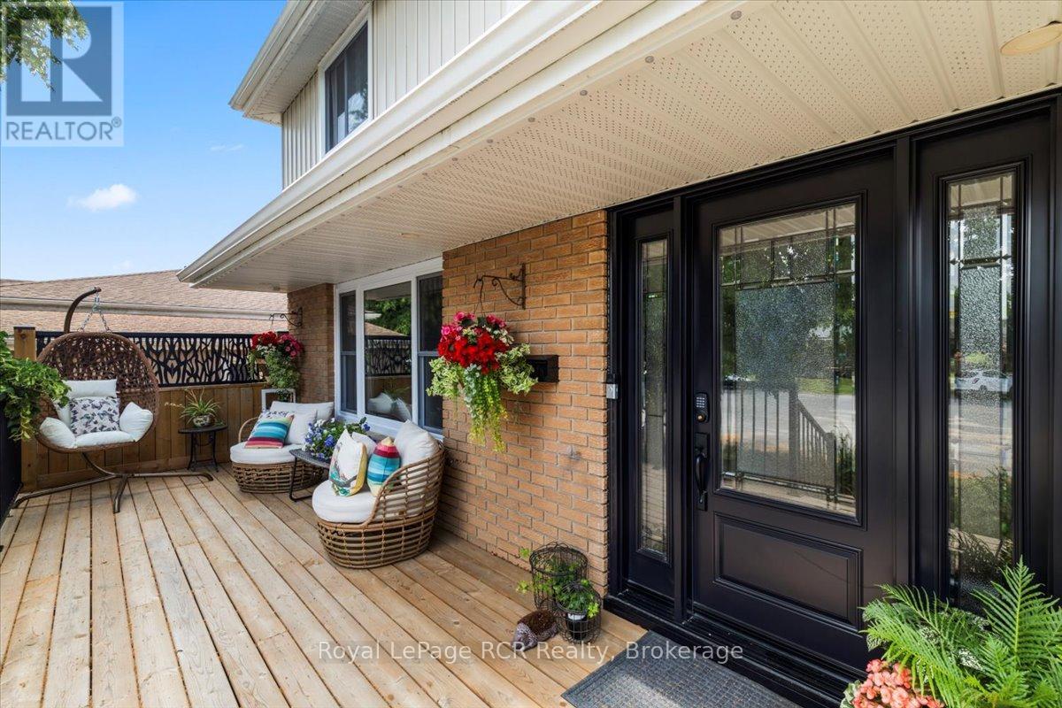
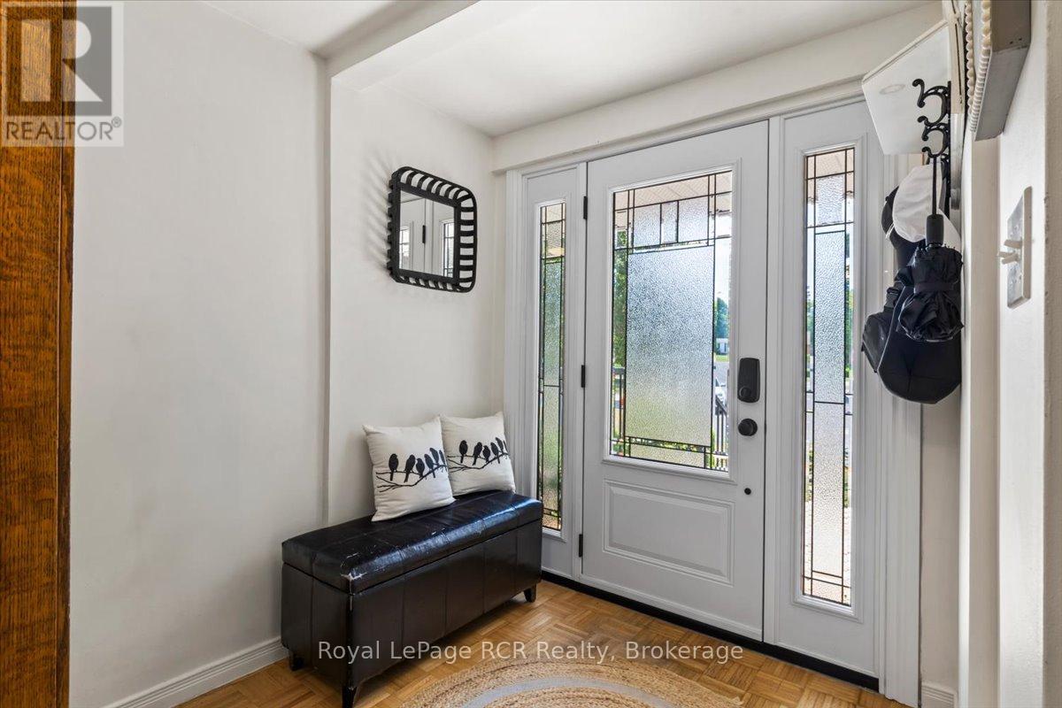
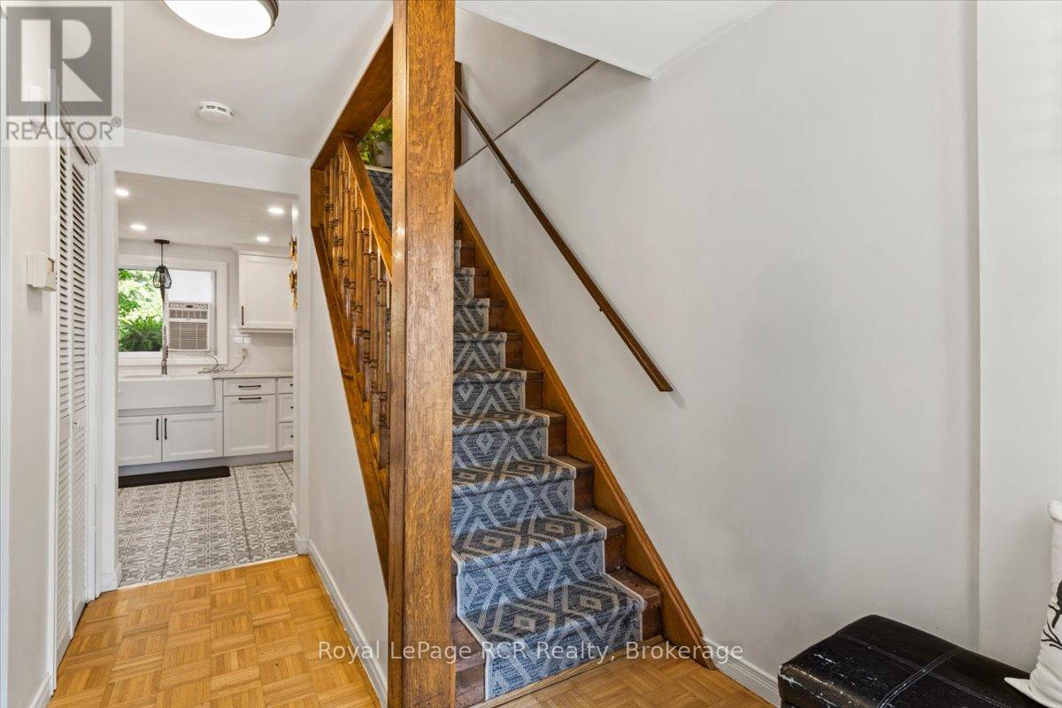
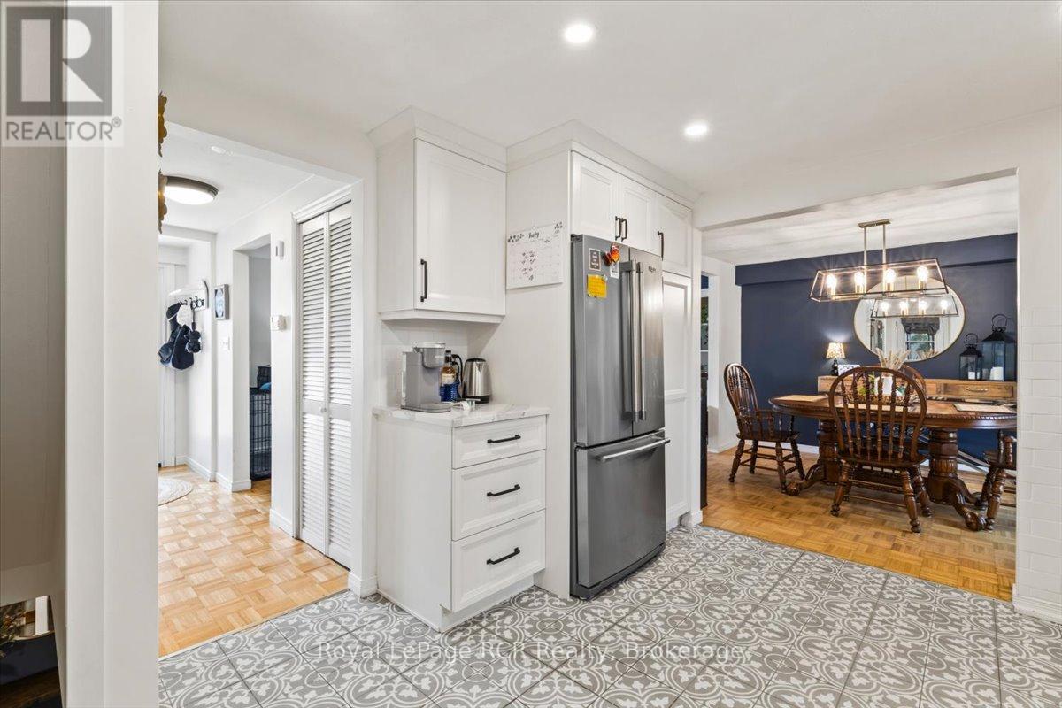
$584,999
640 13TH STREET
Hanover, Ontario, Ontario, N4N1Y8
MLS® Number: X12301096
Property description
This home is defintelty one that you wont want to miss! If you're searching for a home where you can move in and start enjoying life right away, this is it. As you approach the inviting front porch, built in 2024, you'll immediately notice the stunning new siding completed in 2025. Step inside, and you'll be greeted by tasteful decor and modern updates that enhance the charm of this property. The living room features a cozy gas fireplace, and the dining area opens up to a beautiful back deck built in 2023, overlooking a spacious and private yard that was newly fenced in 2024. The bright, white kitchen, equipped with stainless steel appliances, was expertly remodeled in 2020. On the upper level, you'll find three well-appointed bedrooms and a full bathroom. The fully furnished entertainment-sized lower level comes complete with a gas fireplace, wet bar, and a beautifully updated bathroom/laundry room. Additional highlights include all-new windows installed in 2024, along with amazing Celebration lighting that adds a fantastic touch. The roof was replaced in 2020, and the shed also received new siding in 2025. To top off this fantastic package, this home is situated on a quiet street, backing onto a park, within walking distance to amenities. This home is ready for you to make it your own. Don't let this opportunity pass you by!
Building information
Type
*****
Age
*****
Amenities
*****
Appliances
*****
Basement Development
*****
Basement Type
*****
Construction Style Attachment
*****
Cooling Type
*****
Exterior Finish
*****
Fireplace Present
*****
FireplaceTotal
*****
Foundation Type
*****
Heating Fuel
*****
Heating Type
*****
Size Interior
*****
Stories Total
*****
Utility Water
*****
Land information
Amenities
*****
Sewer
*****
Size Depth
*****
Size Frontage
*****
Size Irregular
*****
Size Total
*****
Rooms
Main level
Kitchen
*****
Dining room
*****
Living room
*****
Lower level
Recreational, Games room
*****
Second level
Bedroom
*****
Bedroom
*****
Bedroom
*****
Courtesy of Royal LePage RCR Realty
Book a Showing for this property
Please note that filling out this form you'll be registered and your phone number without the +1 part will be used as a password.
