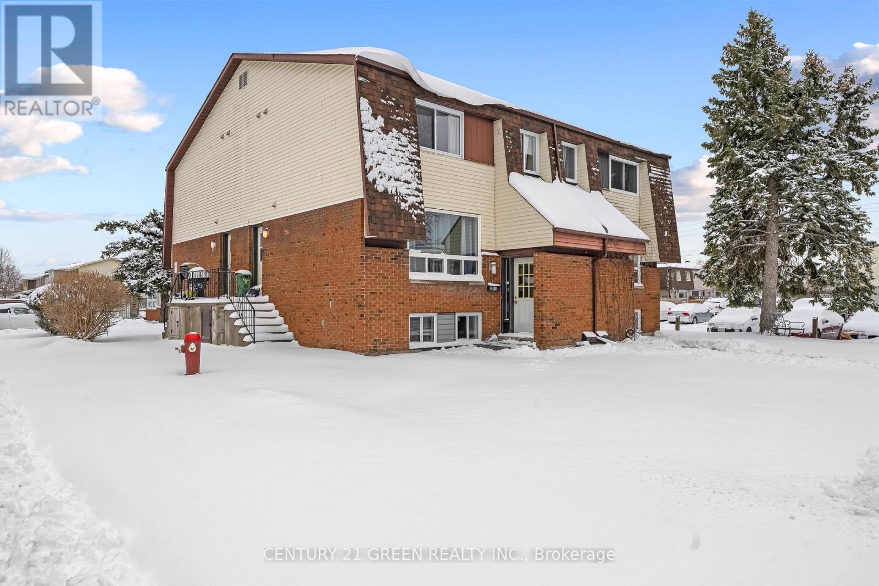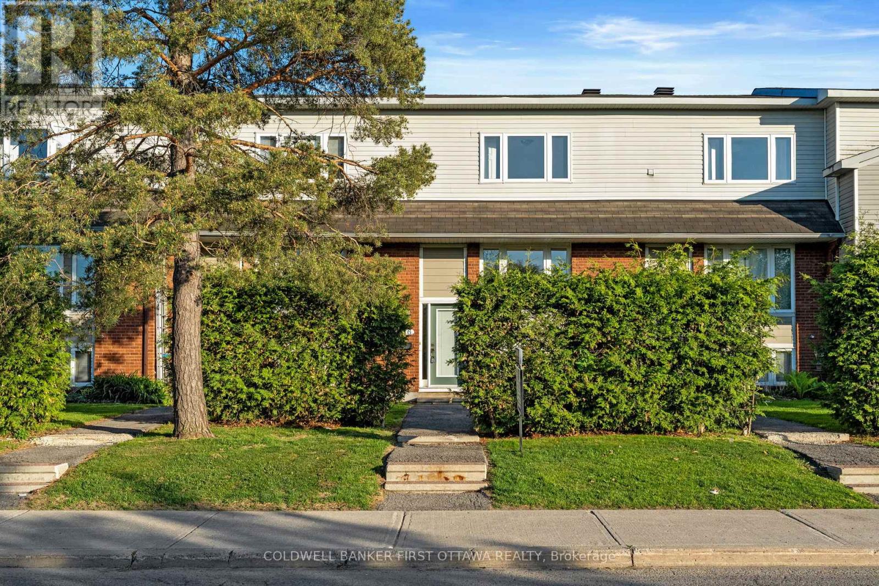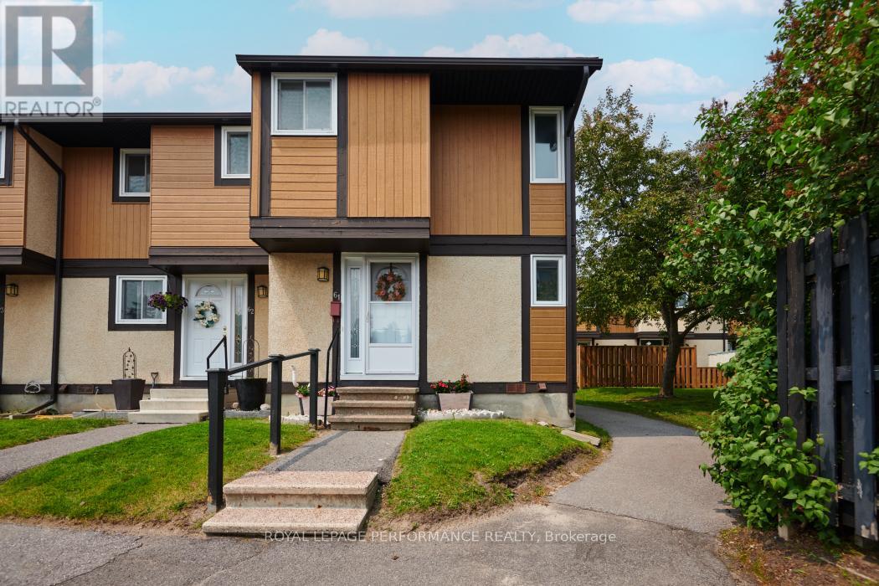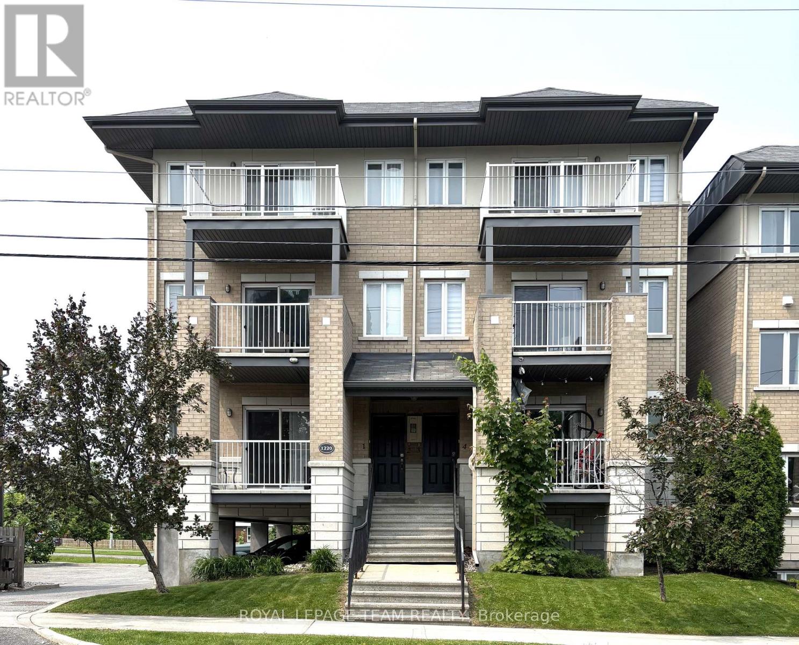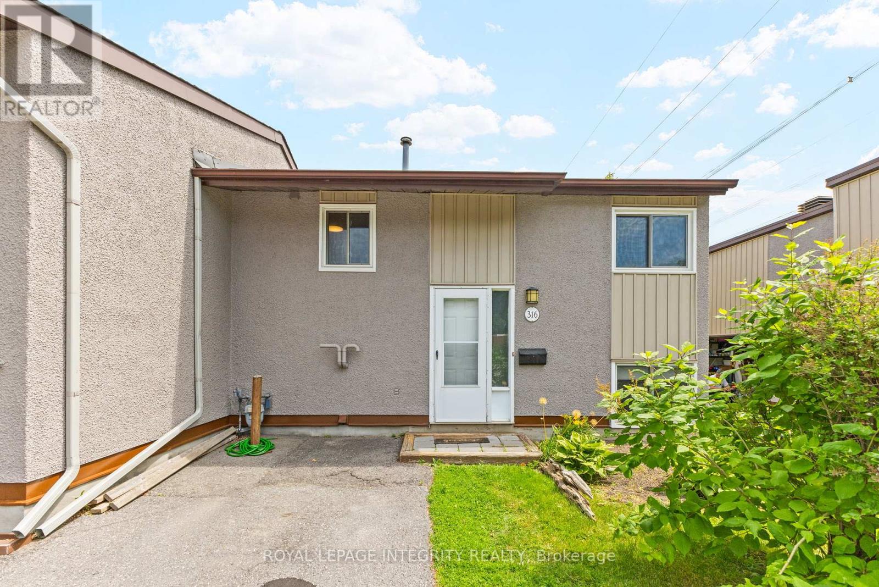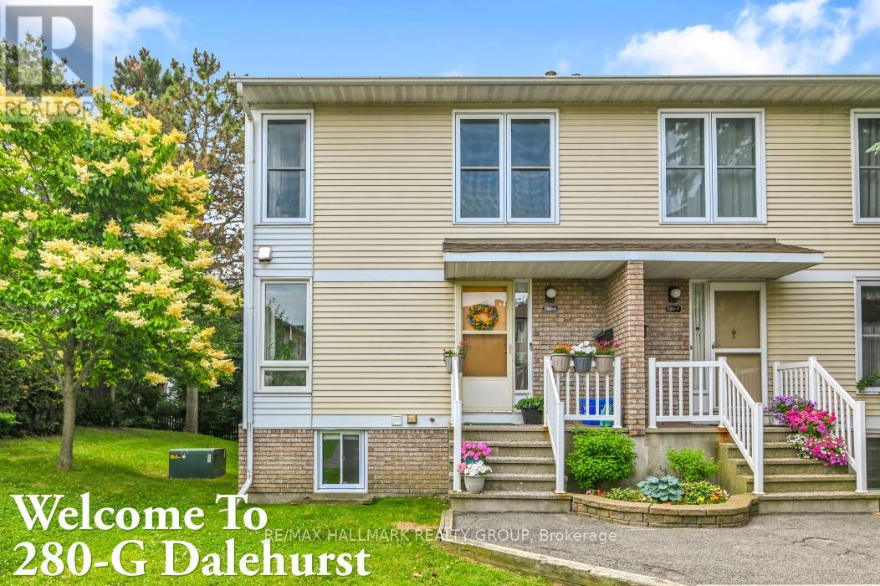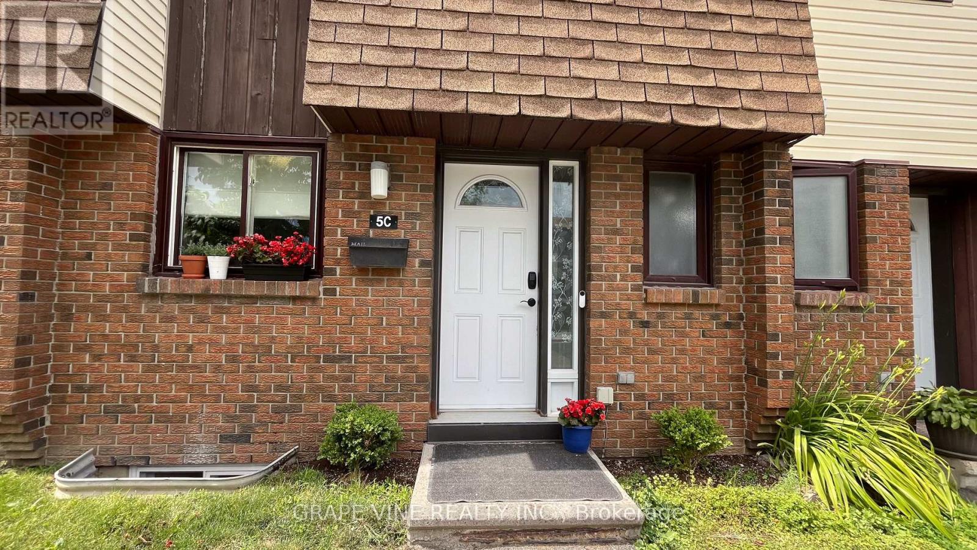Free account required
Unlock the full potential of your property search with a free account! Here's what you'll gain immediate access to:
- Exclusive Access to Every Listing
- Personalized Search Experience
- Favorite Properties at Your Fingertips
- Stay Ahead with Email Alerts





$389,900
37 B GLENRIDGE ROAD
Ottawa, Ontario, Ontario, K2G1G2
MLS® Number: X12299767
Property description
Spacious 3 bedroom 2 bath row unit with dark stained parquet hardwood throughout main and second level. Modern eat in kitchen with granite counters. Generous sized dining and living room with patio door to rear interlocked patio. Second level with 3 bedrooms and full bath. Lower level with Family room, laundry and storage. Close to Merivale Mall, transportation, Algonquin College. Move in ready, comes with 5 appliances, quick closing available.
Building information
Type
*****
Appliances
*****
Basement Development
*****
Basement Type
*****
Cooling Type
*****
Exterior Finish
*****
Foundation Type
*****
Half Bath Total
*****
Heating Fuel
*****
Heating Type
*****
Size Interior
*****
Stories Total
*****
Land information
Landscape Features
*****
Rooms
Ground level
Living room
*****
Dining room
*****
Kitchen
*****
Main level
Bathroom
*****
Lower level
Utility room
*****
Family room
*****
Second level
Bathroom
*****
Bedroom 3
*****
Bedroom 2
*****
Primary Bedroom
*****
Ground level
Living room
*****
Dining room
*****
Kitchen
*****
Main level
Bathroom
*****
Lower level
Utility room
*****
Family room
*****
Second level
Bathroom
*****
Bedroom 3
*****
Bedroom 2
*****
Primary Bedroom
*****
Ground level
Living room
*****
Dining room
*****
Kitchen
*****
Main level
Bathroom
*****
Lower level
Utility room
*****
Family room
*****
Second level
Bathroom
*****
Bedroom 3
*****
Bedroom 2
*****
Primary Bedroom
*****
Ground level
Living room
*****
Dining room
*****
Kitchen
*****
Main level
Bathroom
*****
Lower level
Utility room
*****
Family room
*****
Second level
Bathroom
*****
Bedroom 3
*****
Bedroom 2
*****
Primary Bedroom
*****
Ground level
Living room
*****
Dining room
*****
Kitchen
*****
Main level
Bathroom
*****
Lower level
Utility room
*****
Family room
*****
Second level
Bathroom
*****
Bedroom 3
*****
Bedroom 2
*****
Primary Bedroom
*****
Courtesy of RE/MAX HALLMARK REALTY GROUP
Book a Showing for this property
Please note that filling out this form you'll be registered and your phone number without the +1 part will be used as a password.
