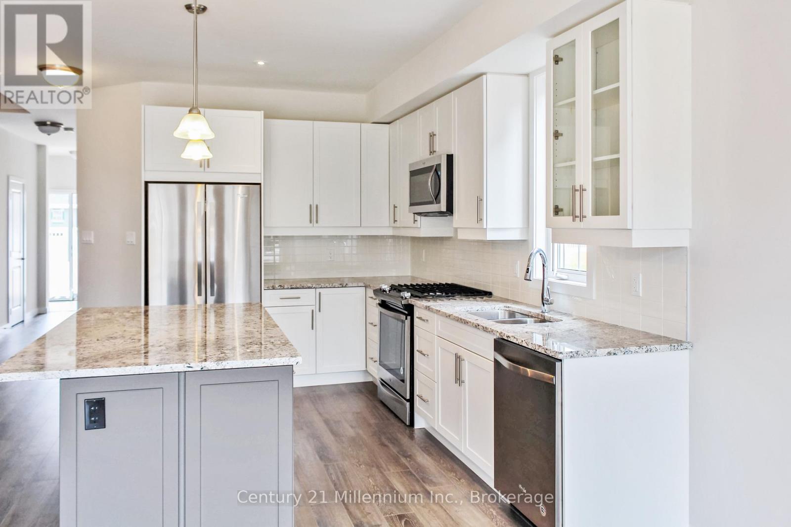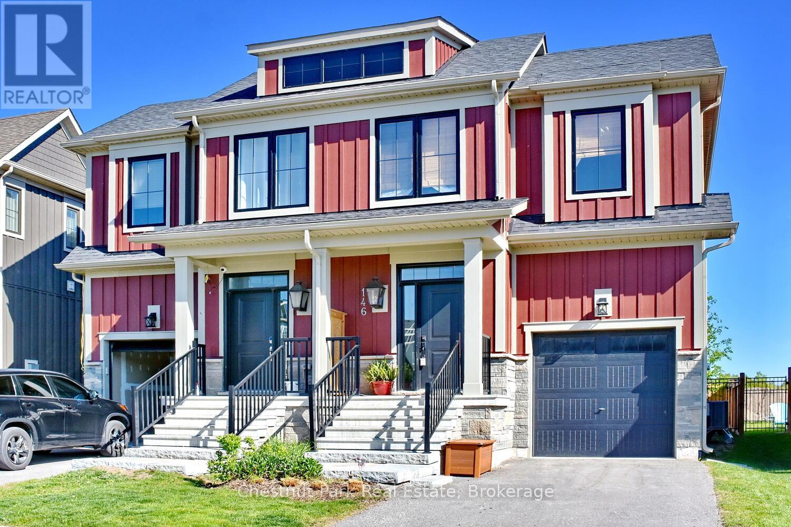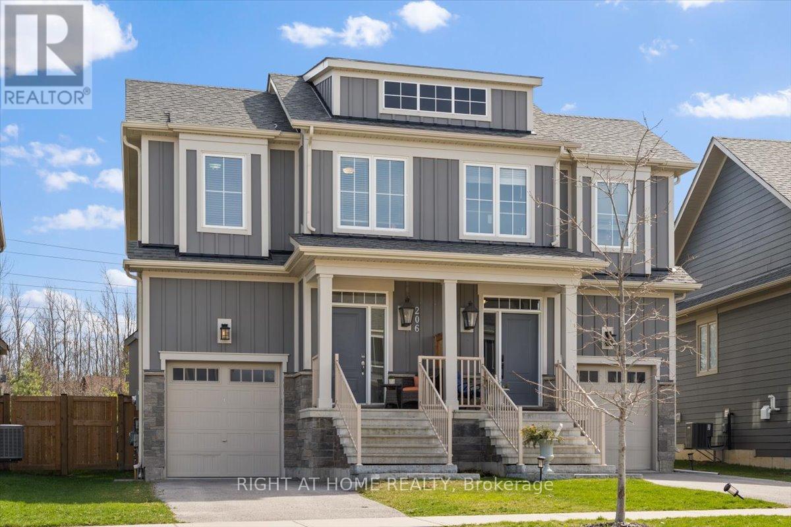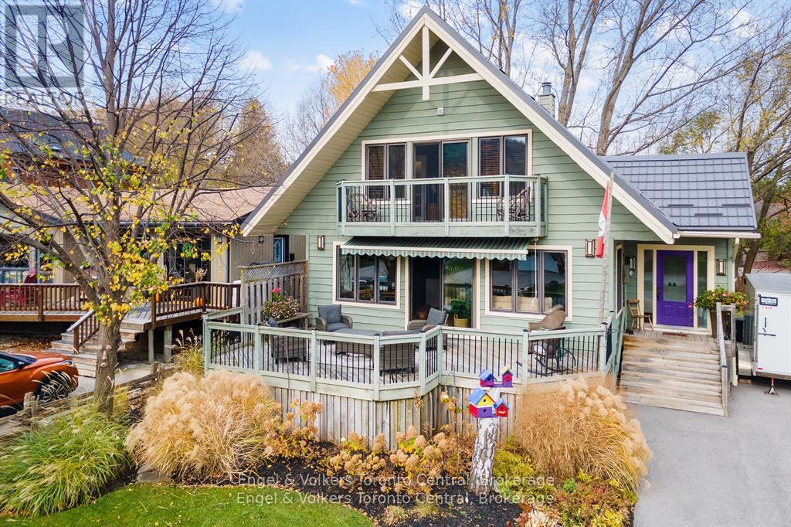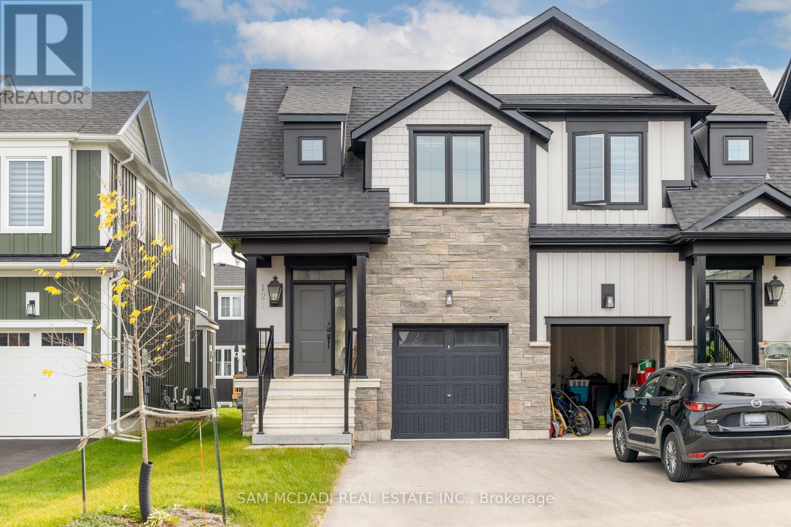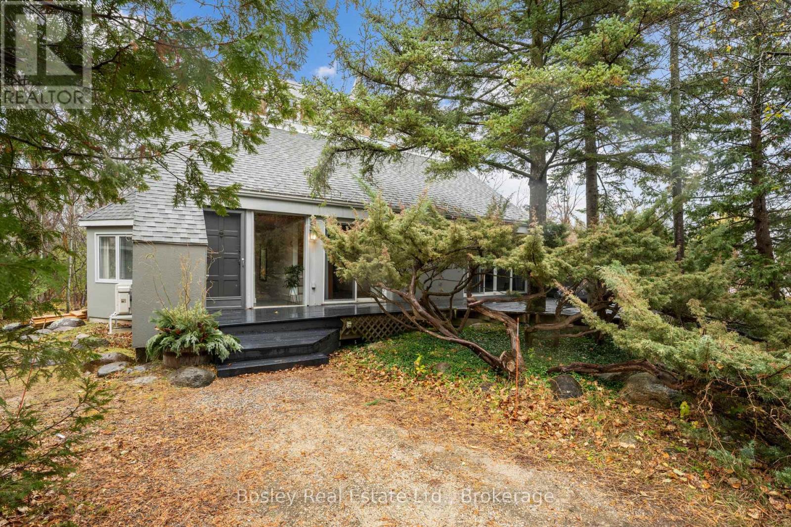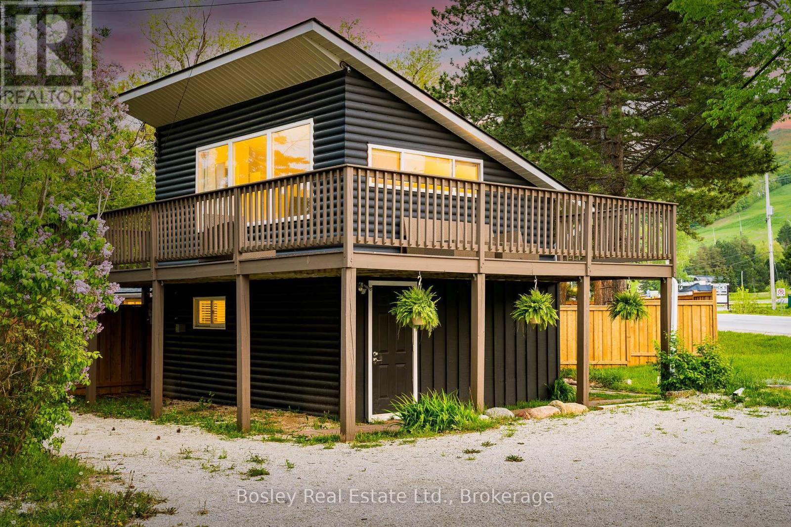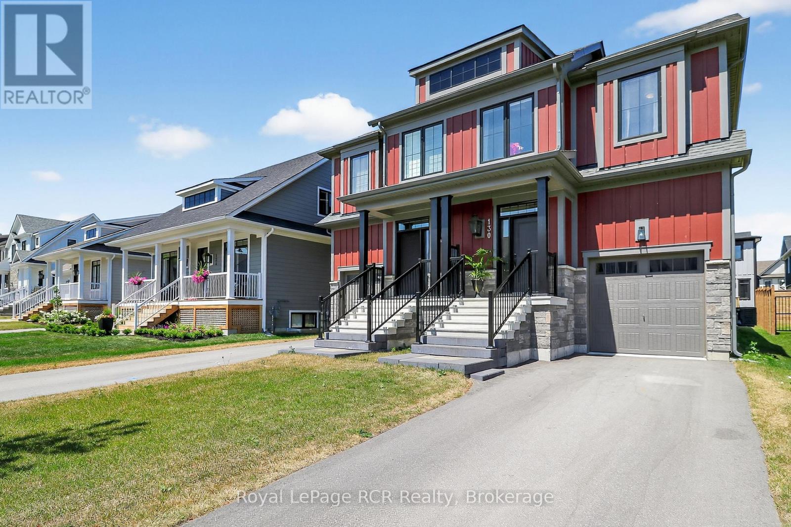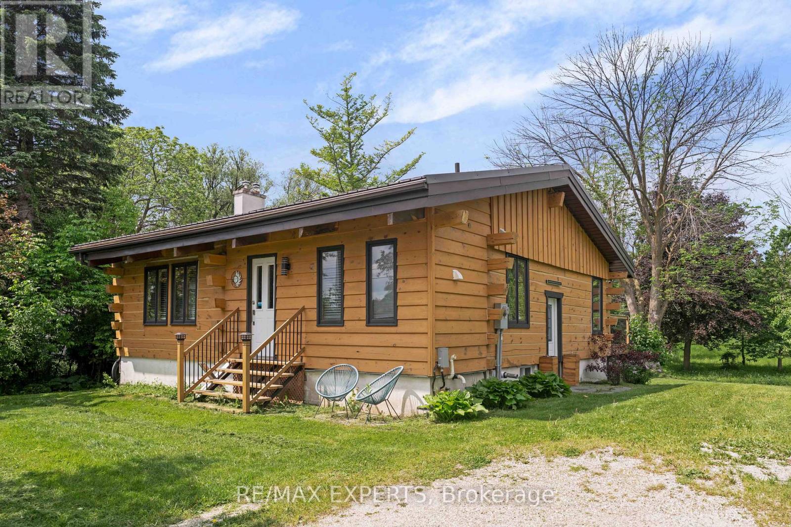Free account required
Unlock the full potential of your property search with a free account! Here's what you'll gain immediate access to:
- Exclusive Access to Every Listing
- Personalized Search Experience
- Favorite Properties at Your Fingertips
- Stay Ahead with Email Alerts
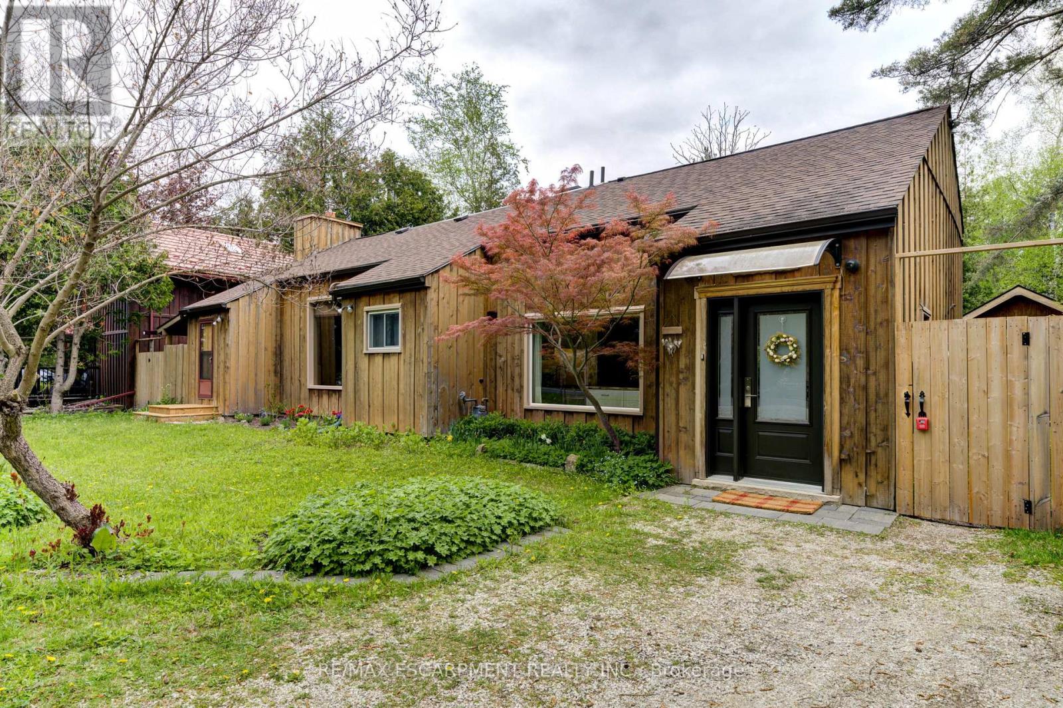
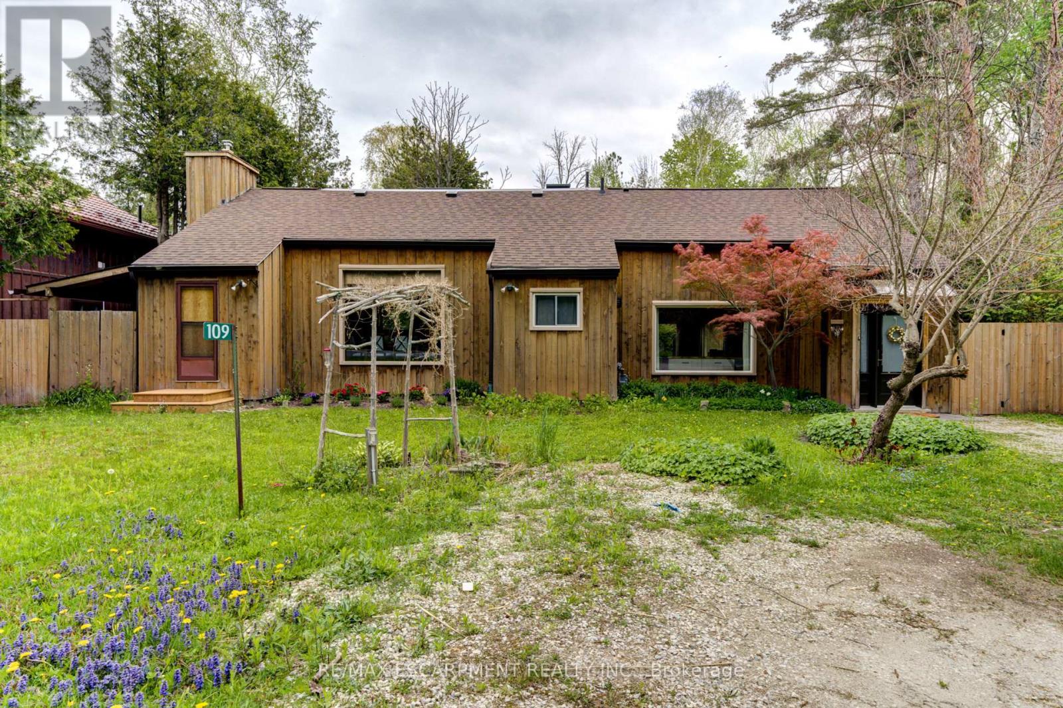
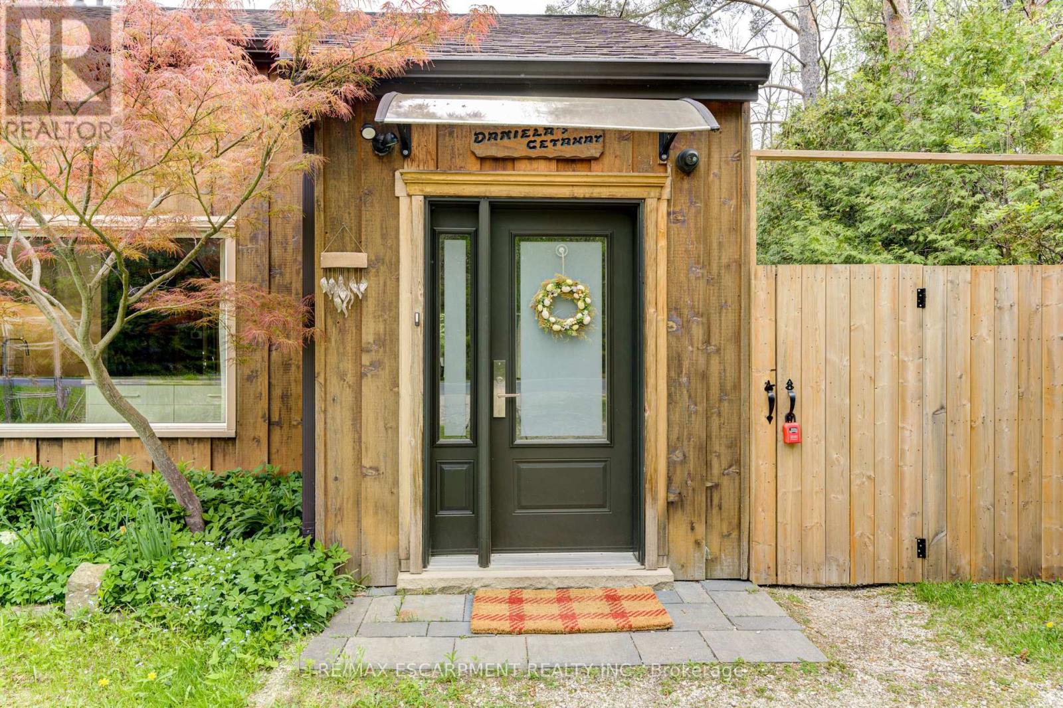
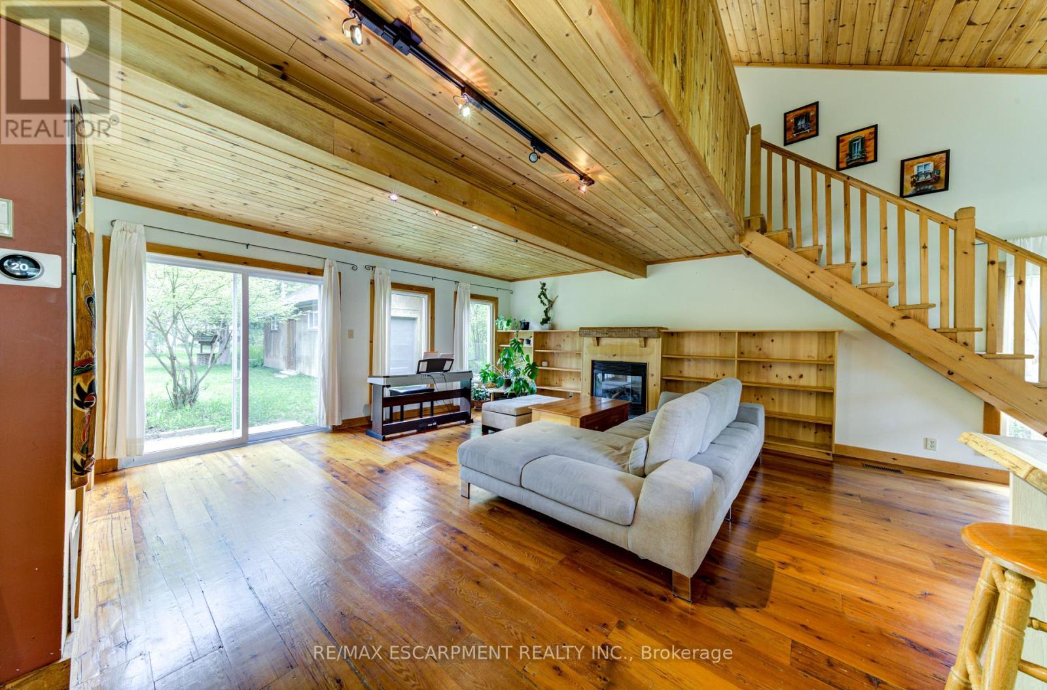
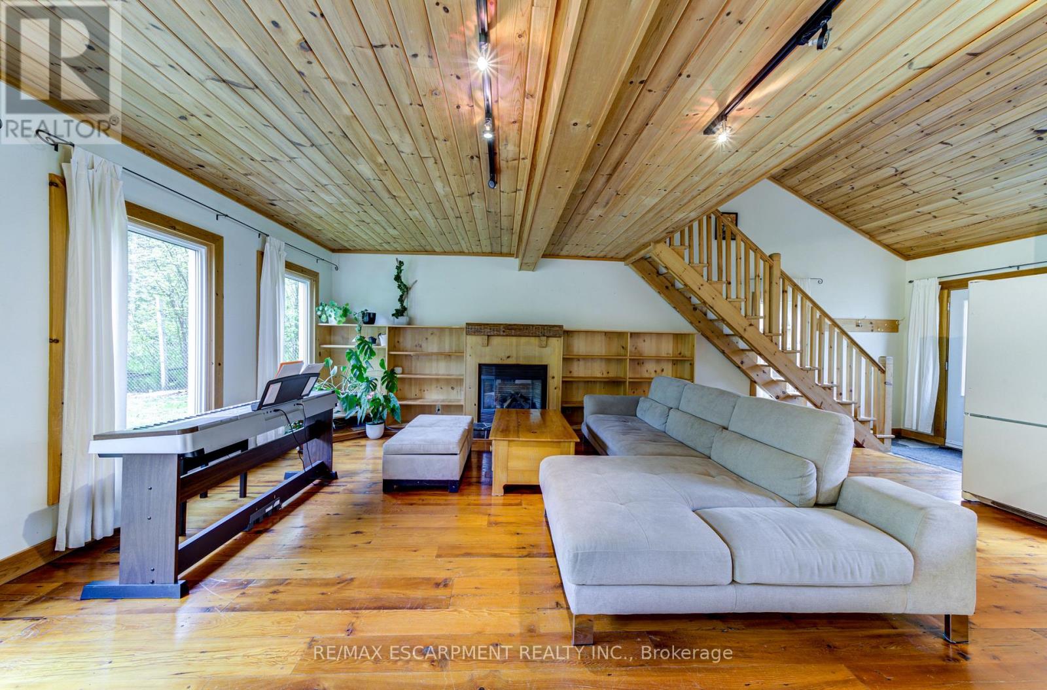
$899,000
109 HOPE STREET
Blue Mountains, Ontario, Ontario, L9Y0L1
MLS® Number: X12298042
Property description
Welcome to your ideal year-round escape in the highly sought-after Blue Mountain, just minutes from ski slopes, the scenic Georgian Trail, and a vibrant array of restaurants and shops. This one-of-a-kind property is brimming with character, features, and future potential.Combining cozy charm with modern convenience, the home offers a bright, spacious family room perfect for gathering with loved ones. One of its standout highlights is the loft-style primary bedroom perched above the kitchen, featuring a 4-piece ensuite, walk-in closet, and a lovely view of the backyard.The main floor den adds flexibility it can serve as an office, an extra bedroom with a bunk bed, added closet space, or all of the above.Step outside into the large, fully fenced backyard oasis ideal for entertaining or enjoying peaceful evenings under the stars. With a brand new custom patio, fire pit, and plenty of room to lounge, dine, and play, its a true outdoor retreat.Wine lovers will appreciate the custom wine cellar, complete with its own cooling system perfect for housing your private collection. Whether you're seeking a full-time residence, a weekend retreat, or a smart investment, this unique gem has it all.
Building information
Type
*****
Appliances
*****
Basement Type
*****
Construction Style Attachment
*****
Cooling Type
*****
Exterior Finish
*****
Fireplace Present
*****
Foundation Type
*****
Half Bath Total
*****
Heating Fuel
*****
Heating Type
*****
Size Interior
*****
Stories Total
*****
Utility Water
*****
Land information
Sewer
*****
Size Depth
*****
Size Frontage
*****
Size Irregular
*****
Size Total
*****
Rooms
Main level
Den
*****
Kitchen
*****
Family room
*****
Dining room
*****
Kitchen
*****
Second level
Bedroom 3
*****
Bedroom 2
*****
Bedroom
*****
Courtesy of RE/MAX ESCARPMENT REALTY INC.
Book a Showing for this property
Please note that filling out this form you'll be registered and your phone number without the +1 part will be used as a password.
