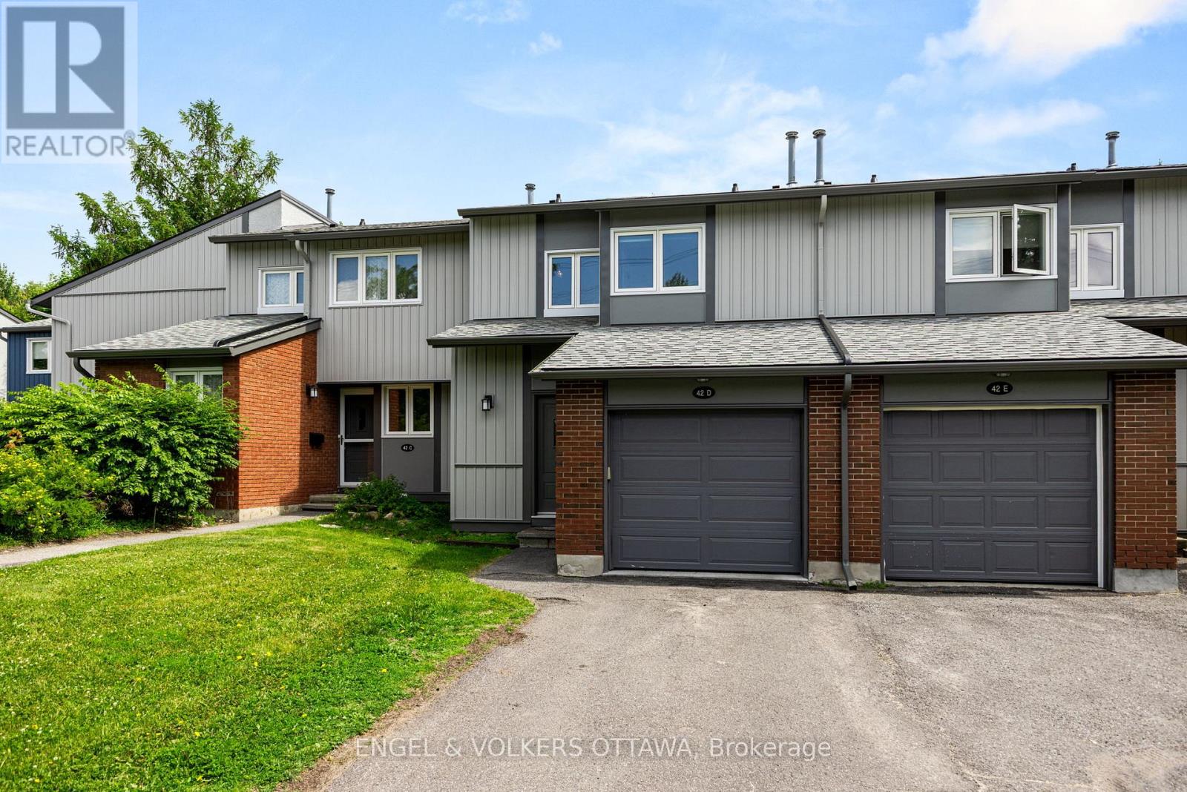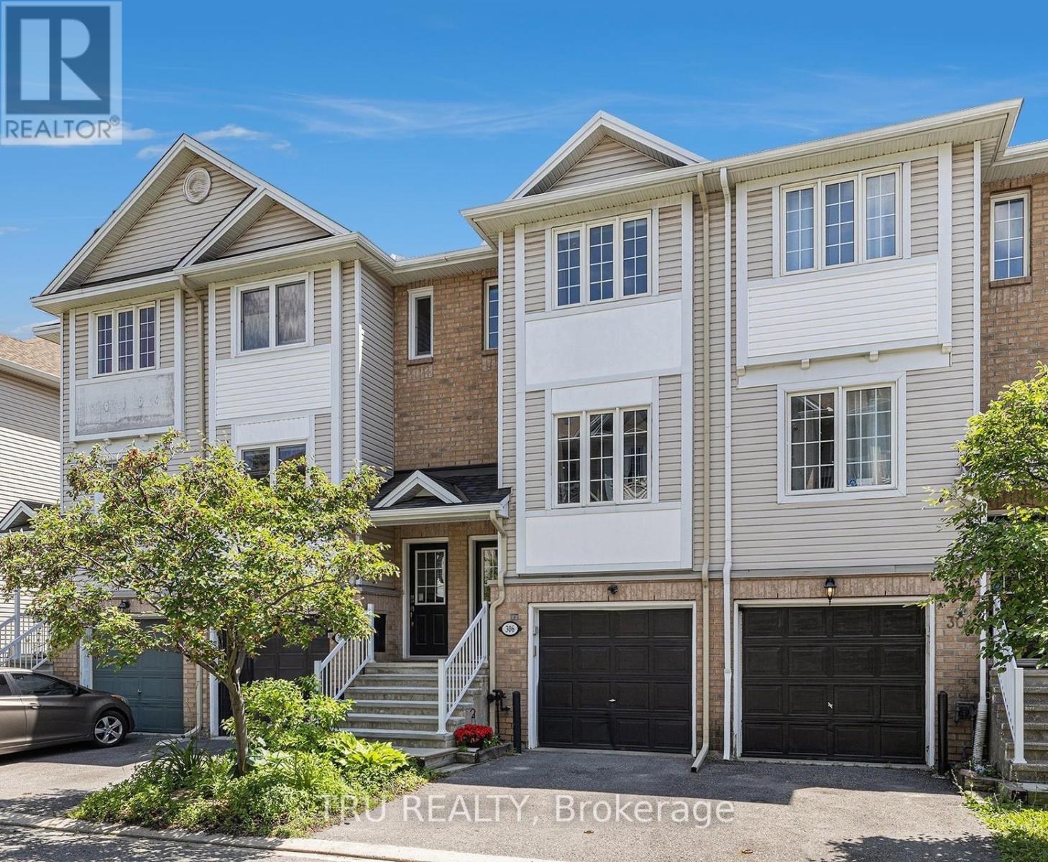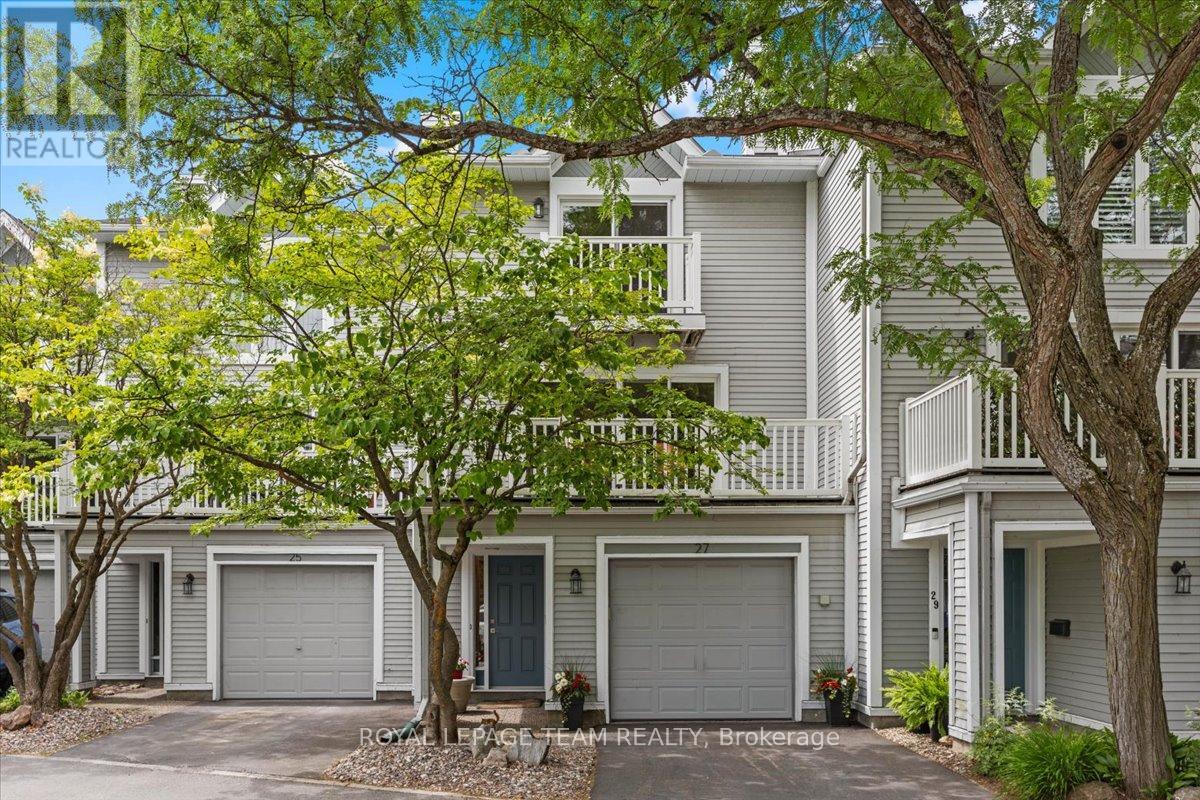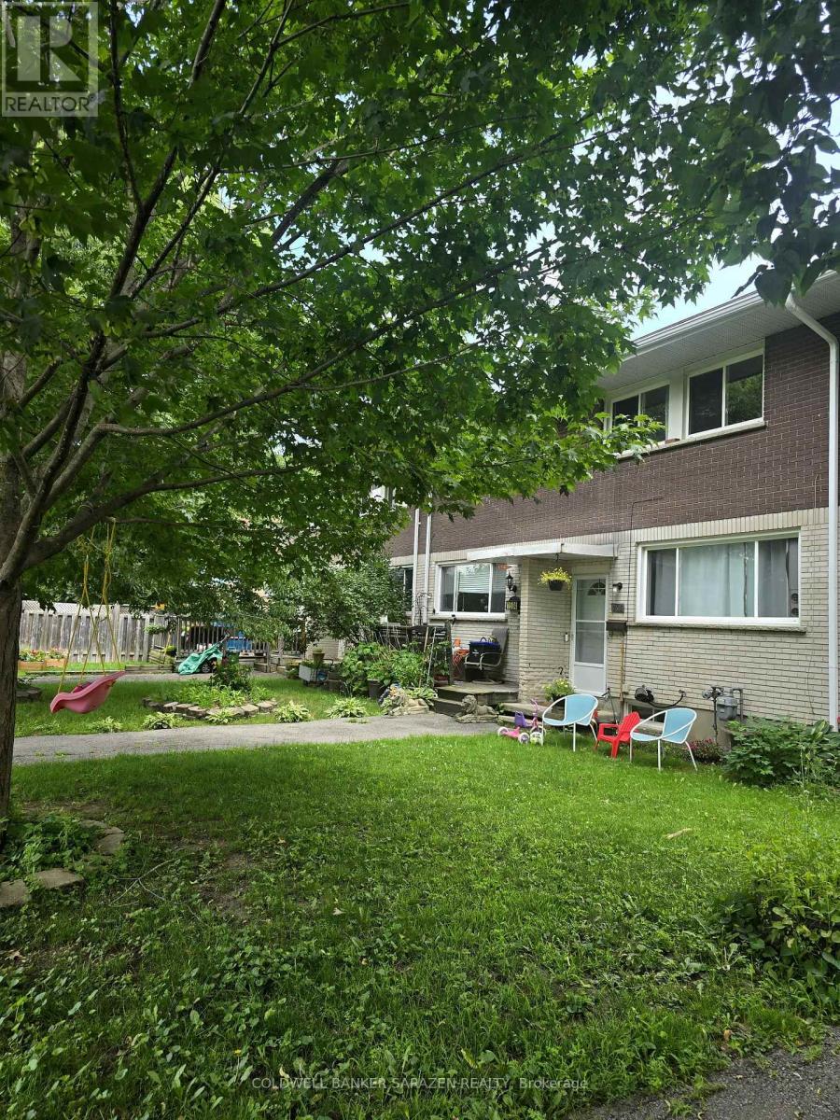Free account required
Unlock the full potential of your property search with a free account! Here's what you'll gain immediate access to:
- Exclusive Access to Every Listing
- Personalized Search Experience
- Favorite Properties at Your Fingertips
- Stay Ahead with Email Alerts





$550,000
62 STONEBRIAR DRIVE
Ottawa, Ontario, Ontario, K2G5X9
MLS® Number: X12297406
Property description
Welcome to 62 Stonebriar A 3-Bedroom Condo Townhome in the Heart of Centrepointe! Step into this beautifully maintained 3-bedroom, 3-bath condo townhome, perfectly situated in a family-friendly community close to top-rated schools, parks, shopping, and all the conveniences Nepean has to offer. The main floor features a bright living and dining space, complemented by large windows that fill the home with natural light. The kitchen boasts plenty of counter space and cabinetry ideal for family meals and entertaining. Upstairs, you'll find three generous bedrooms, including a spacious primary suite complete with a private 5-piece ensuite and walk-in closet. Two additional bedrooms and a full bathroom make this level perfect for a growing family or home office needs.The fully finished lower level provides extra living space for a cozy family room, home gym, or play area, plus additional storage. Enjoy outdoor living on your patio, perfect for summer barbecues or relaxing with a coffee. With condo living, exterior maintenance is taken care of giving you more time to enjoy your home and community. Prime location that backs onto Centrepointe park, walking distance to Algonquin/OC Transit station and O-Train, shopping, restaurants, and easy highway access this is the ideal spot for both work and play! Don't miss this opportunity to own a move-in ready townhome in a sought-after Centrepointe neighbourhood! OPEN HOUSE SUNDAY JULY 27th 2-4PM.
Building information
Type
*****
Amenities
*****
Appliances
*****
Basement Development
*****
Basement Type
*****
Cooling Type
*****
Exterior Finish
*****
Fireplace Present
*****
FireplaceTotal
*****
Foundation Type
*****
Half Bath Total
*****
Heating Fuel
*****
Heating Type
*****
Size Interior
*****
Stories Total
*****
Land information
Amenities
*****
Rooms
Main level
Kitchen
*****
Living room
*****
Dining room
*****
Bathroom
*****
Foyer
*****
Lower level
Other
*****
Utility room
*****
Recreational, Games room
*****
Second level
Bathroom
*****
Bedroom
*****
Bedroom
*****
Bathroom
*****
Primary Bedroom
*****
Courtesy of CENTURY 21 SYNERGY REALTY INC
Book a Showing for this property
Please note that filling out this form you'll be registered and your phone number without the +1 part will be used as a password.









