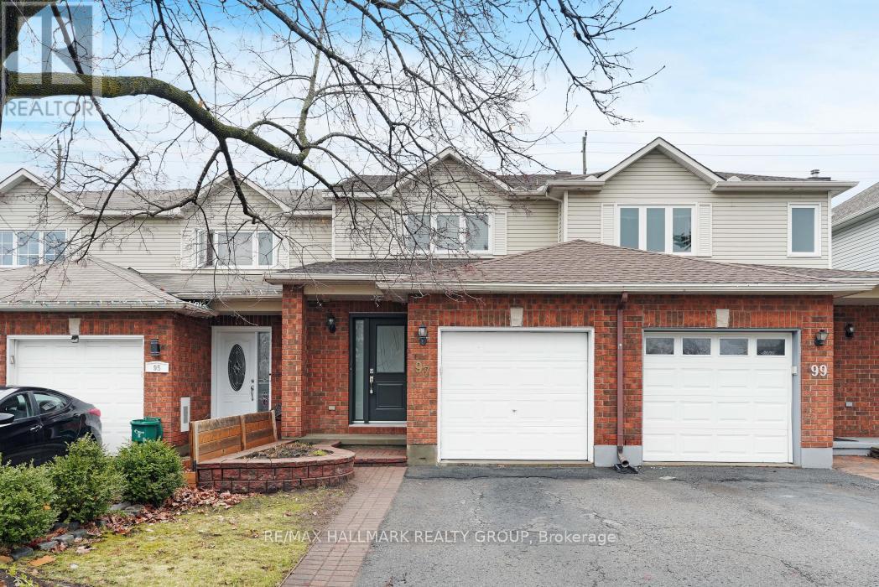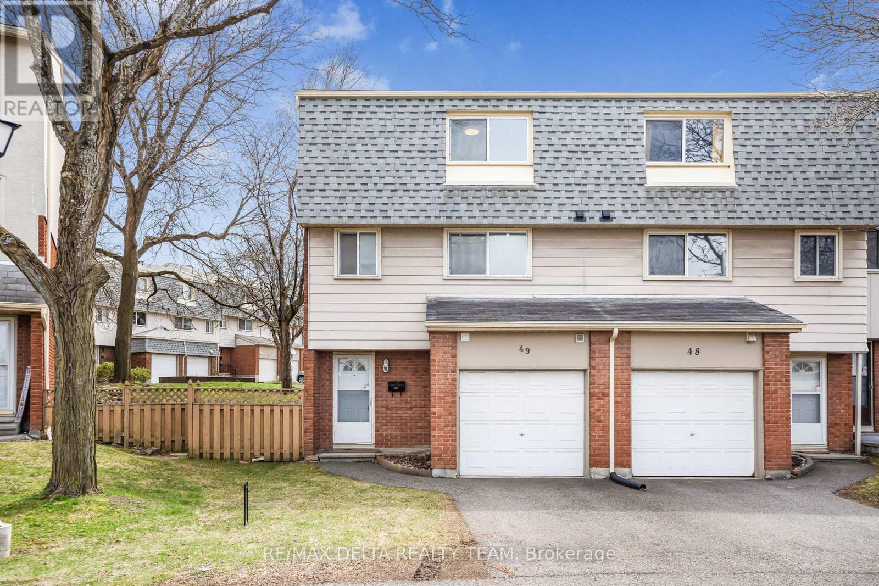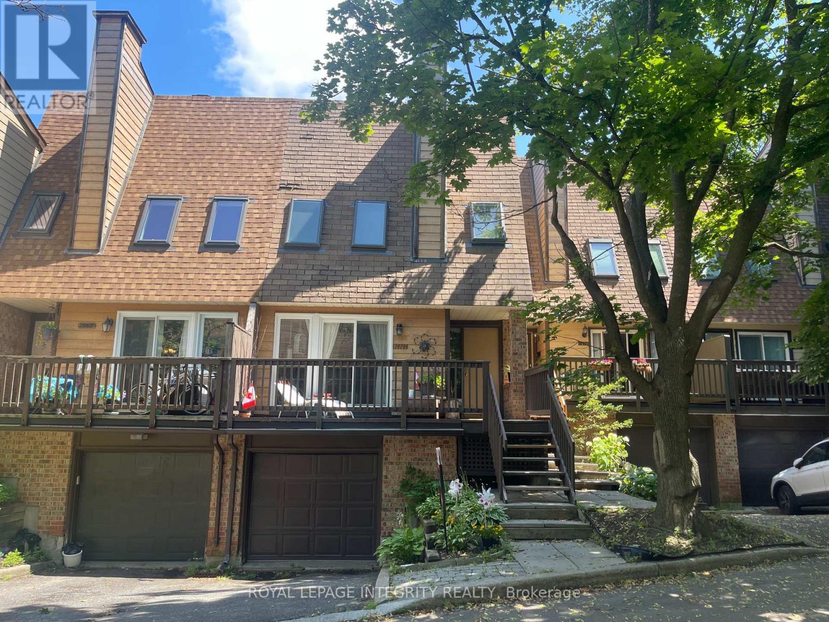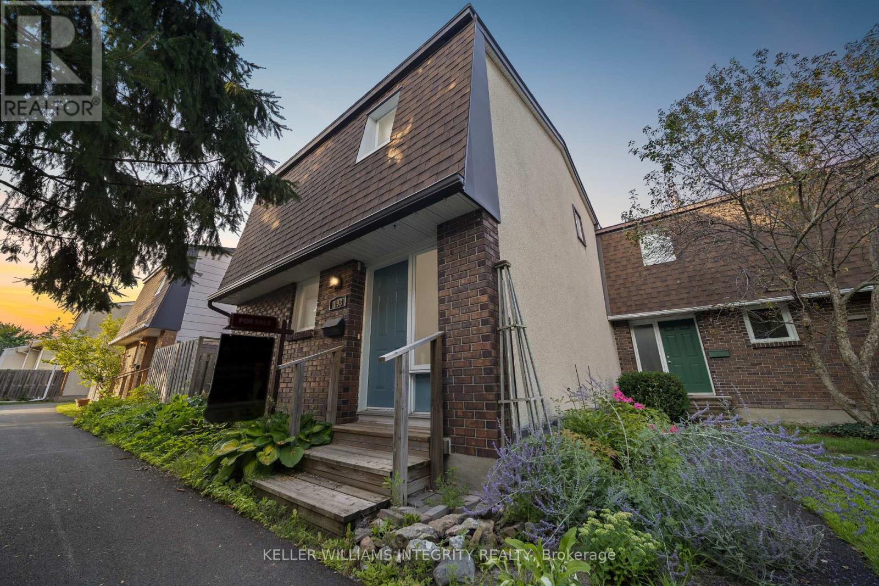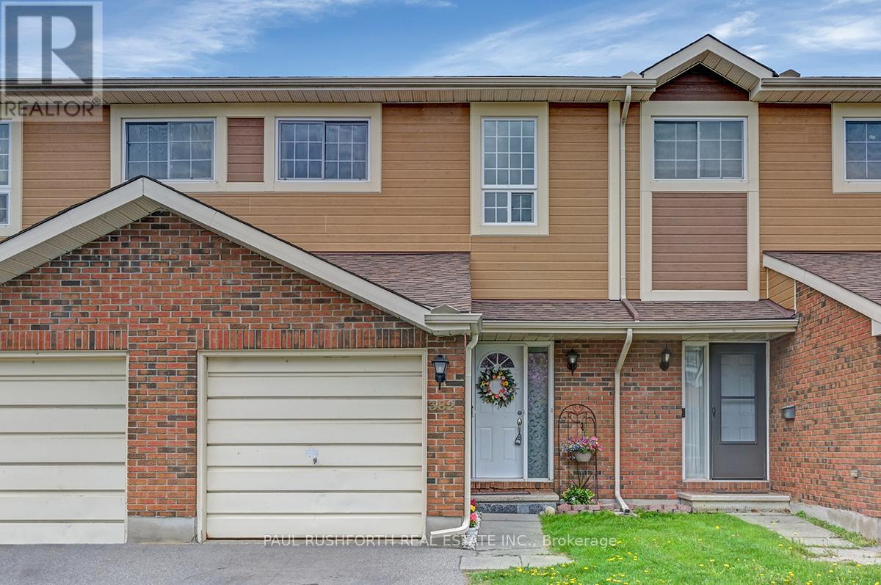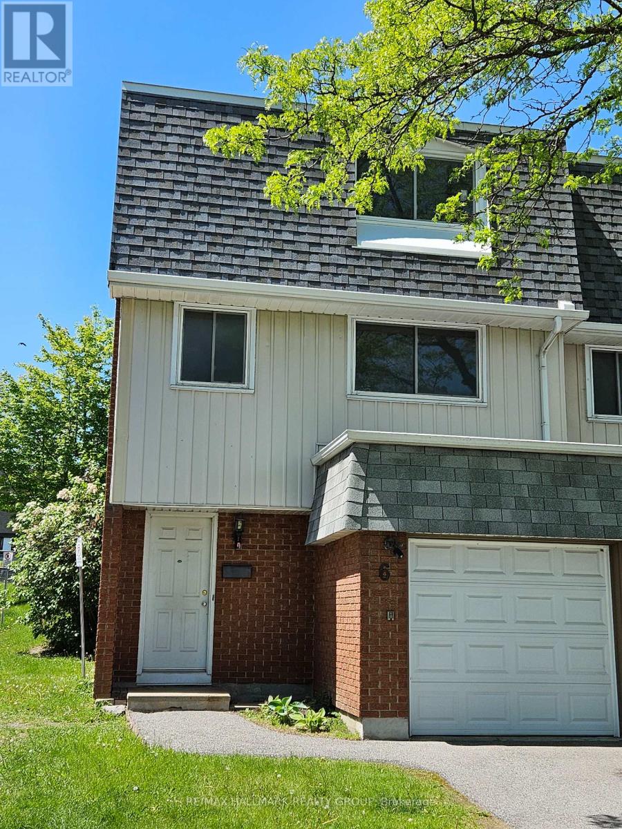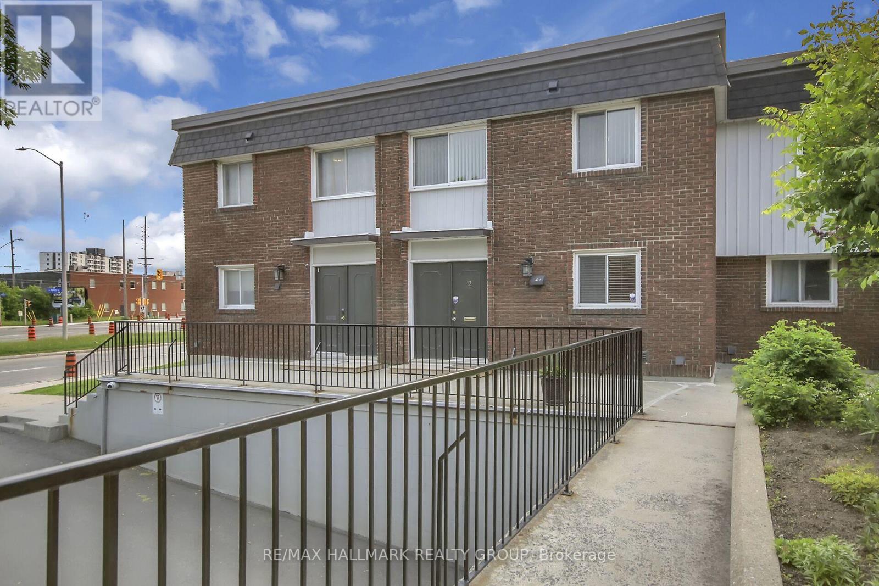Free account required
Unlock the full potential of your property search with a free account! Here's what you'll gain immediate access to:
- Exclusive Access to Every Listing
- Personalized Search Experience
- Favorite Properties at Your Fingertips
- Stay Ahead with Email Alerts
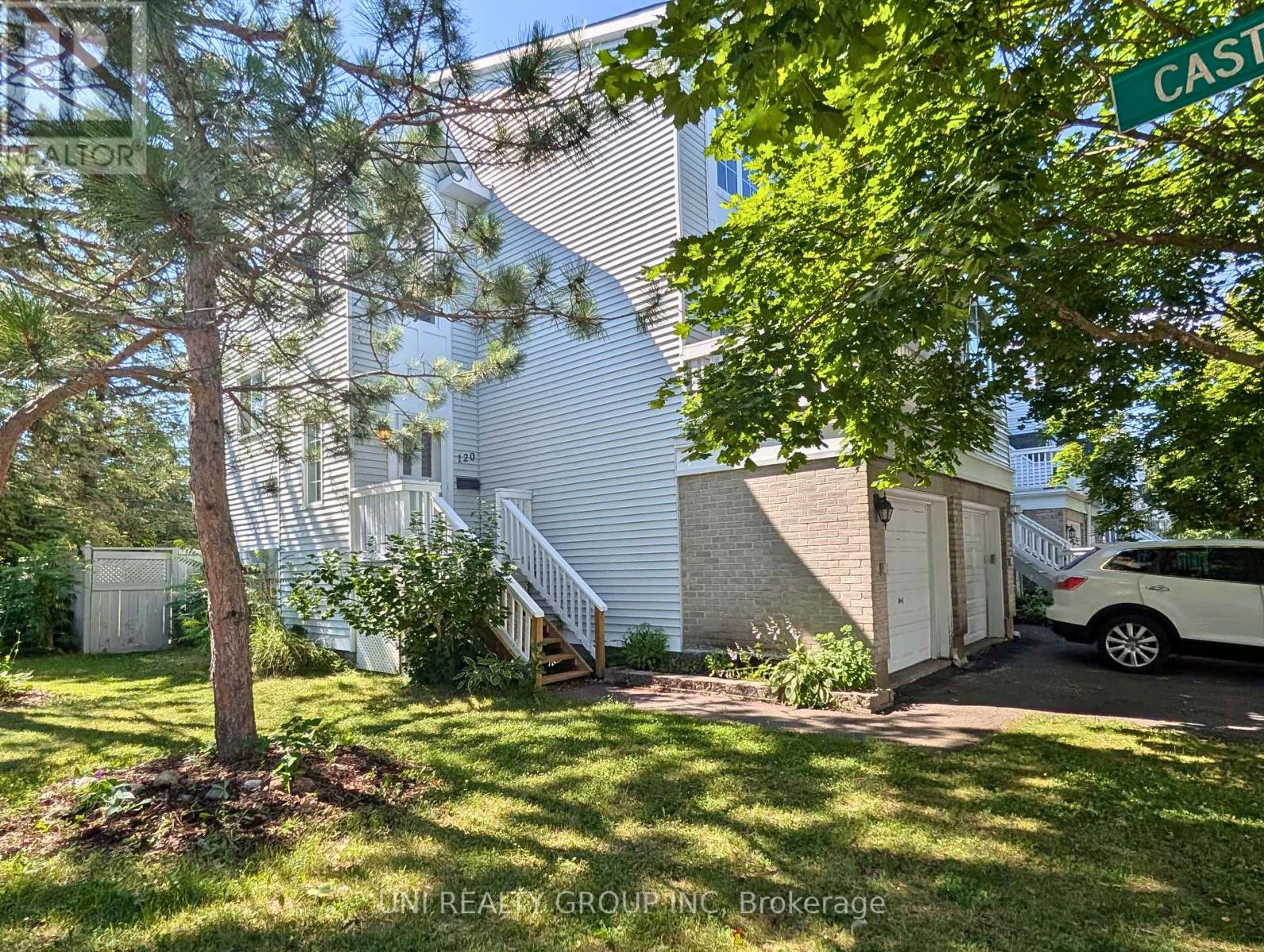

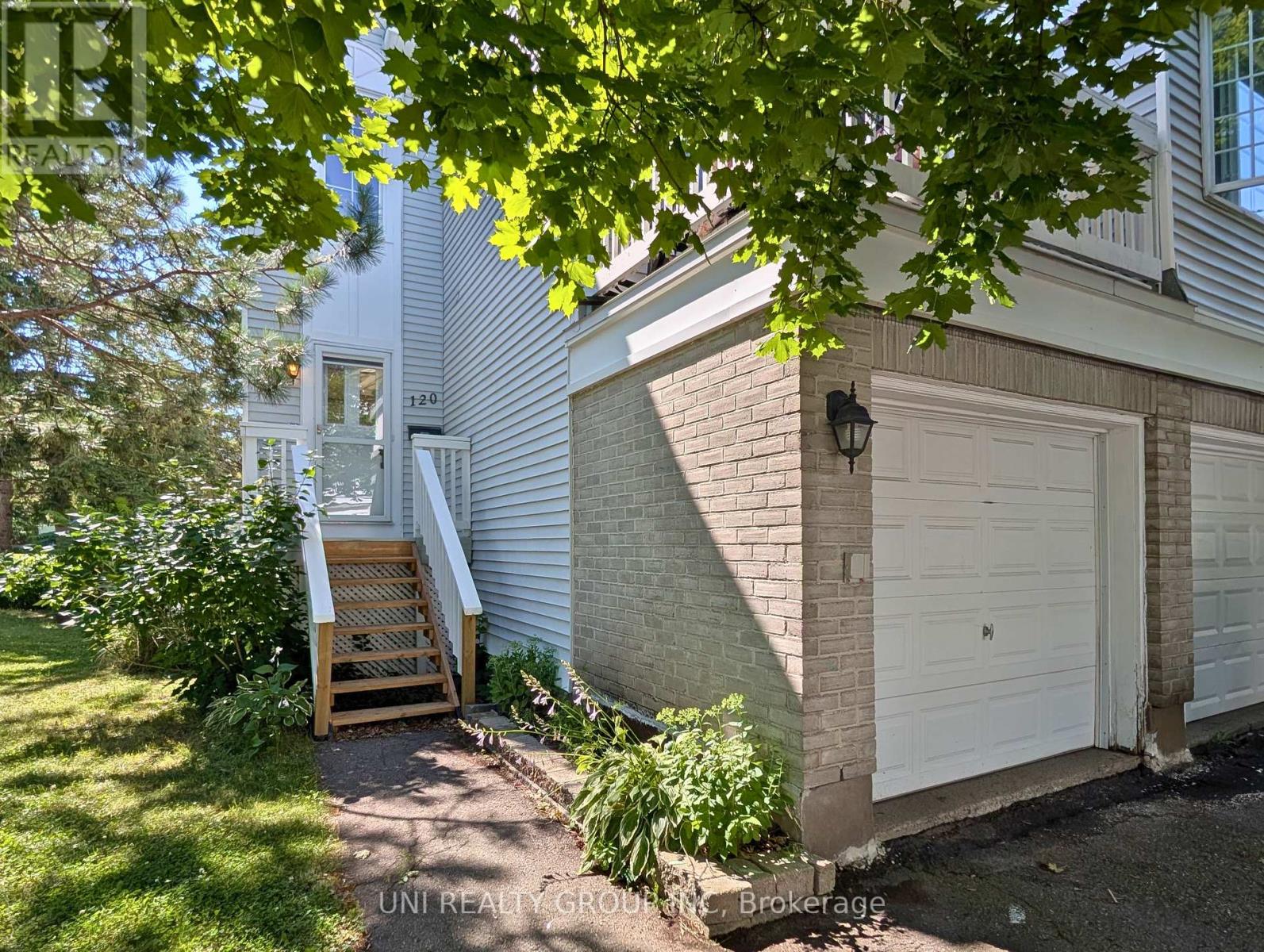


$499,000
120 CASTLEGREEN PRIVATE
Ottawa, Ontario, Ontario, K1T3N2
MLS® Number: X12296300
Property description
What a great opportunity to own a home that backs onto park space. 120 Castlegreen is a fantastic 2 bed / 2 bath home, that has been nicely kept. The majority of the living area is on the upper level, where this home radiates with natural light. Enjoy the views looking out over the walking path or relax in the treetops on one of your two balconies. The spacious primary bedroom gives you ample room and has the bonus feature of the large balcony. If that is not good enough, then sit out in the backyard in the wonderful oasis that has been created. Relax in your lawn chairs , enjoy a BBQ or party and you even have an outdoor sink. The lower level could be used as a workout area, TV room or possible extra bedroom for family and friends. Truly a great place for those first time home buyers or those looking for an investment property. Roof 2013, 2017 - balconies professionally sealed and waterproofed. Deck 2021.
Building information
Type
*****
Amenities
*****
Appliances
*****
Basement Development
*****
Basement Type
*****
Cooling Type
*****
Fireplace Present
*****
FireplaceTotal
*****
Foundation Type
*****
Heating Fuel
*****
Heating Type
*****
Size Interior
*****
Stories Total
*****
Land information
Amenities
*****
Rooms
Lower level
Family room
*****
Bathroom
*****
Third level
Living room
*****
Bathroom
*****
Kitchen
*****
Dining room
*****
Dining room
*****
Primary Bedroom
*****
Bedroom
*****
Lower level
Family room
*****
Bathroom
*****
Third level
Living room
*****
Bathroom
*****
Kitchen
*****
Dining room
*****
Dining room
*****
Primary Bedroom
*****
Bedroom
*****
Lower level
Family room
*****
Bathroom
*****
Third level
Living room
*****
Bathroom
*****
Kitchen
*****
Dining room
*****
Dining room
*****
Primary Bedroom
*****
Bedroom
*****
Courtesy of UNI REALTY GROUP INC
Book a Showing for this property
Please note that filling out this form you'll be registered and your phone number without the +1 part will be used as a password.
