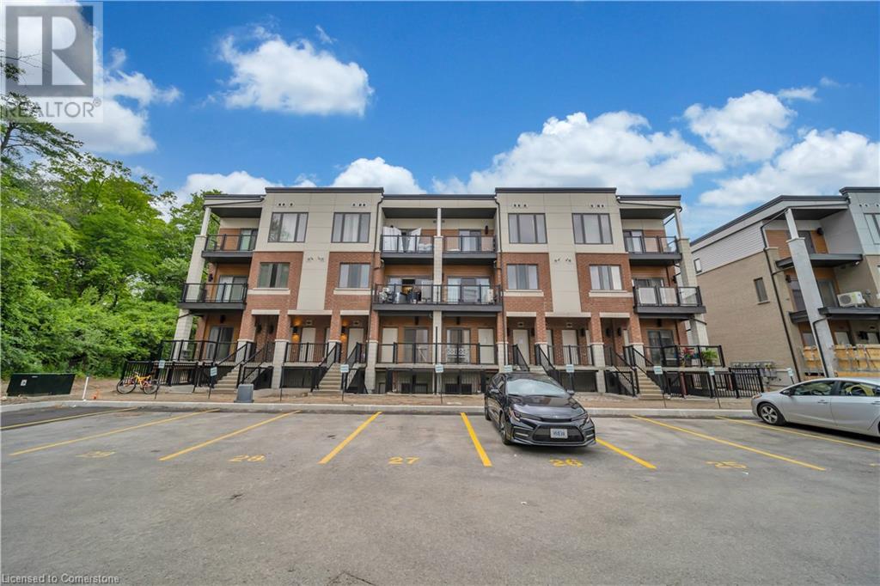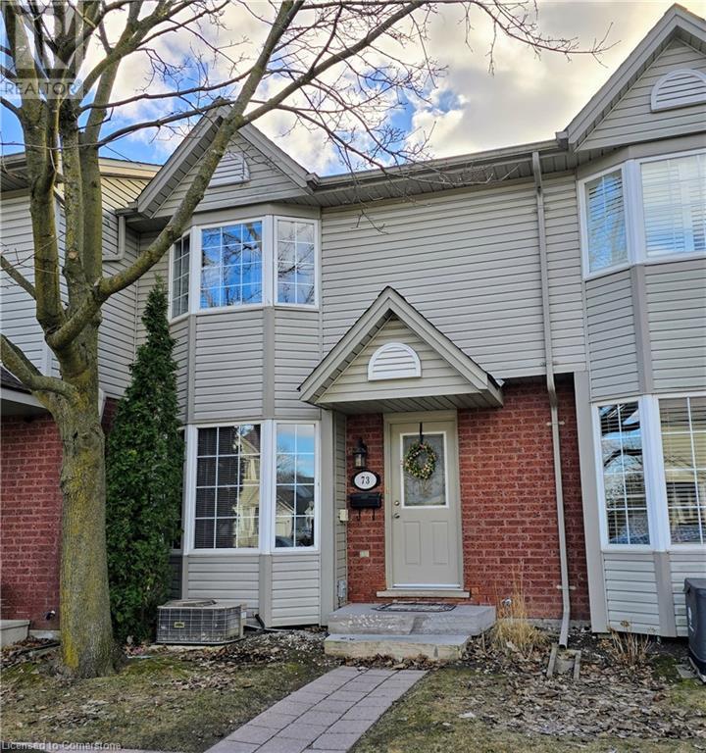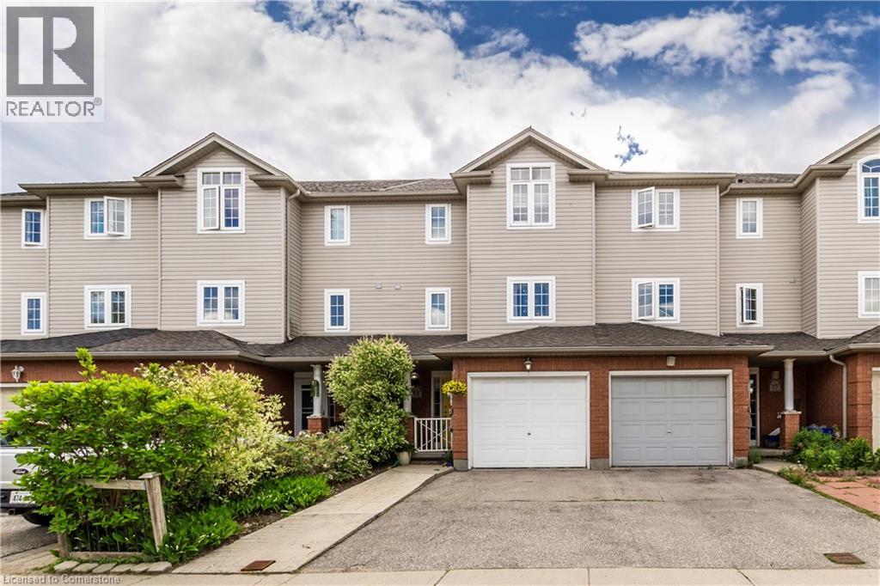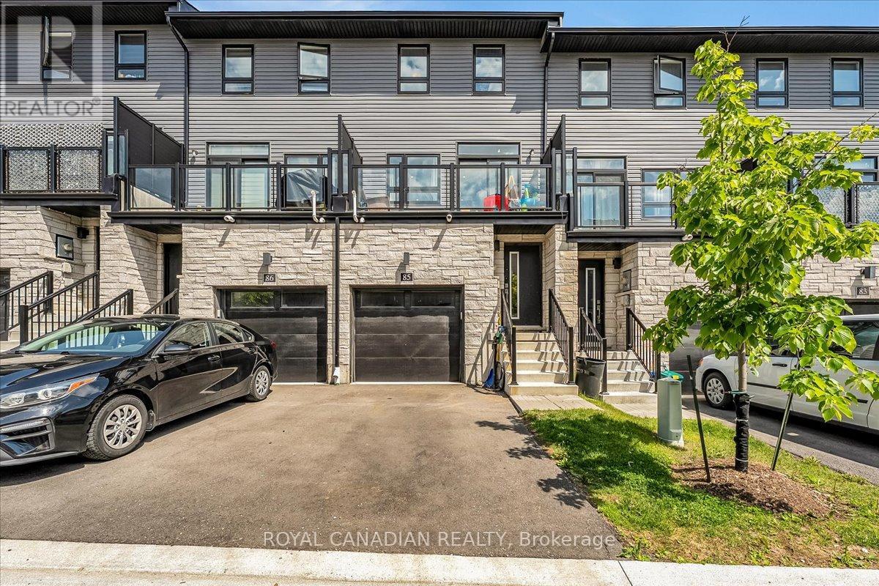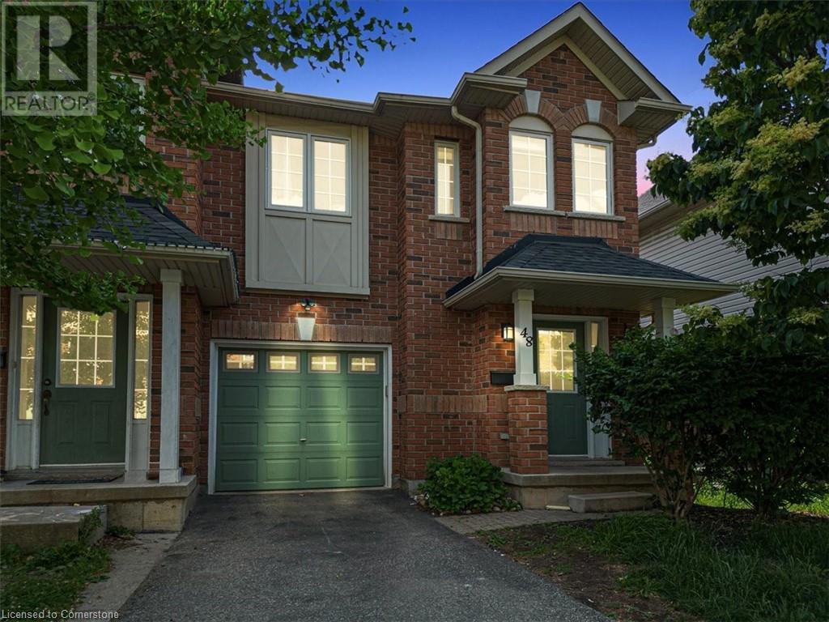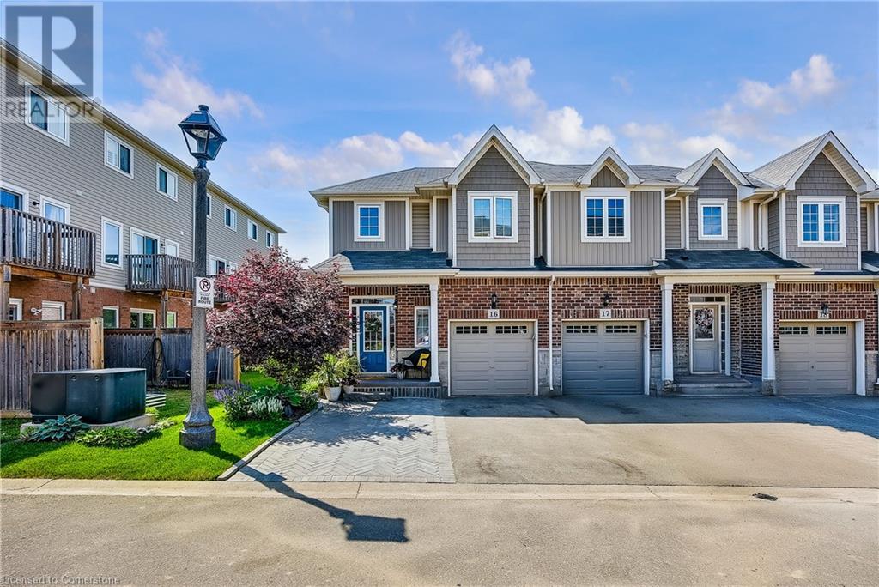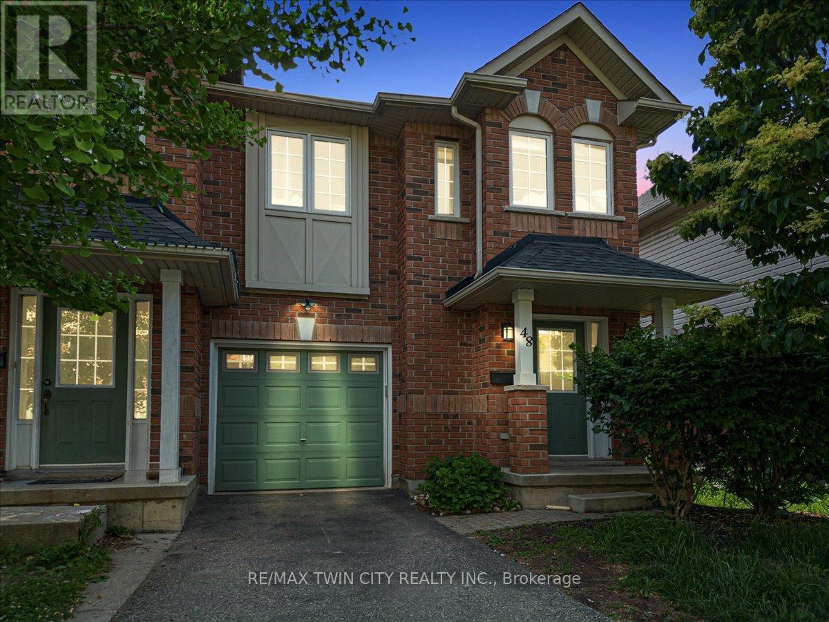Free account required
Unlock the full potential of your property search with a free account! Here's what you'll gain immediate access to:
- Exclusive Access to Every Listing
- Personalized Search Experience
- Favorite Properties at Your Fingertips
- Stay Ahead with Email Alerts
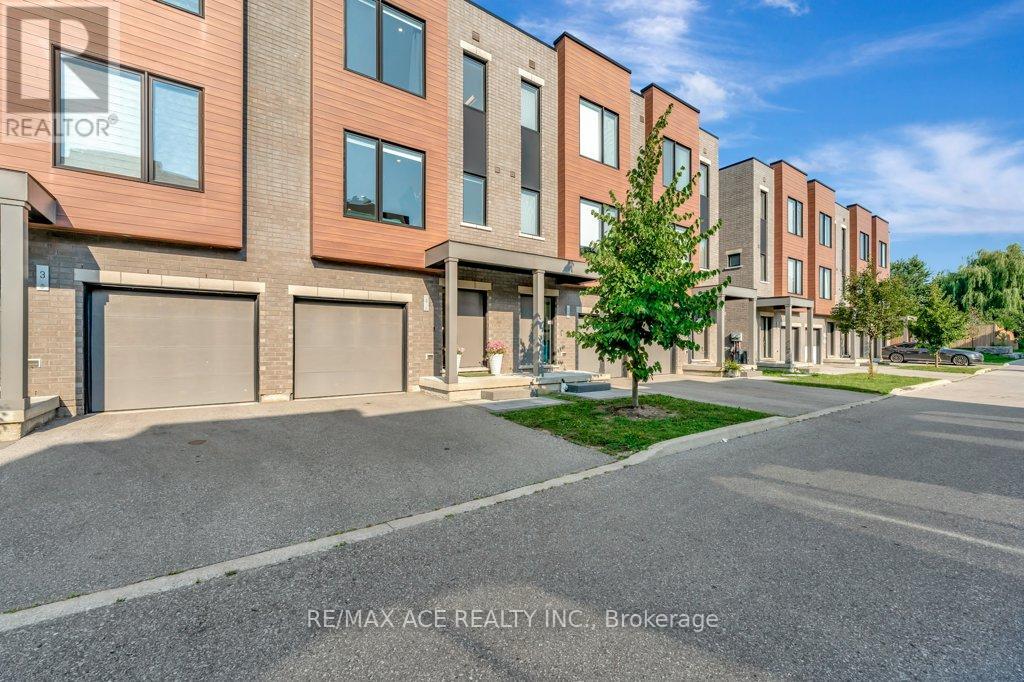
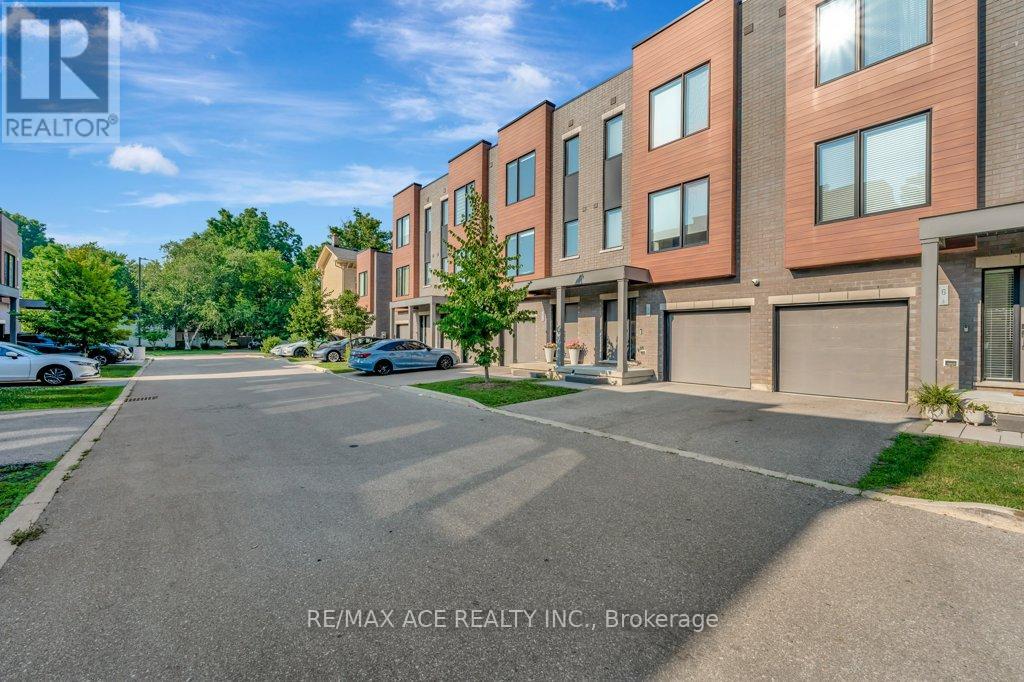
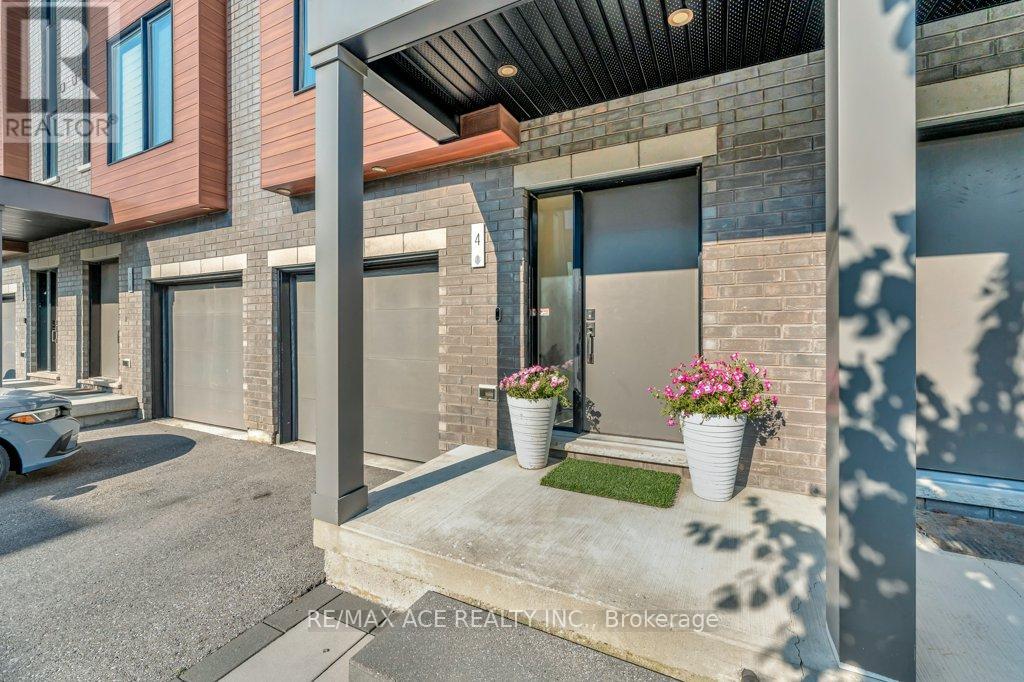
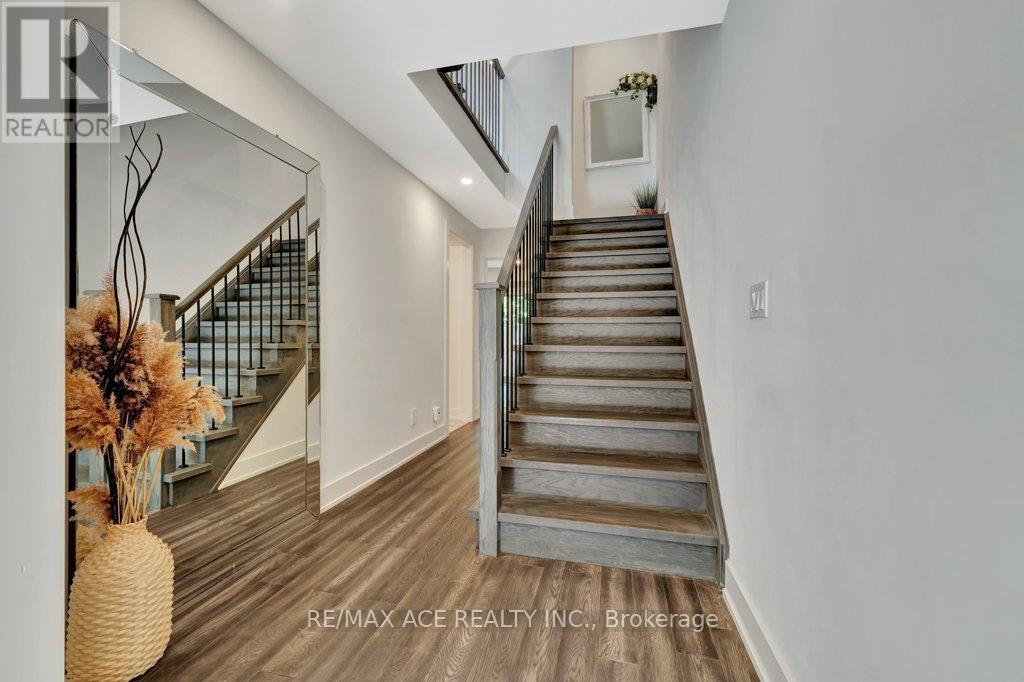
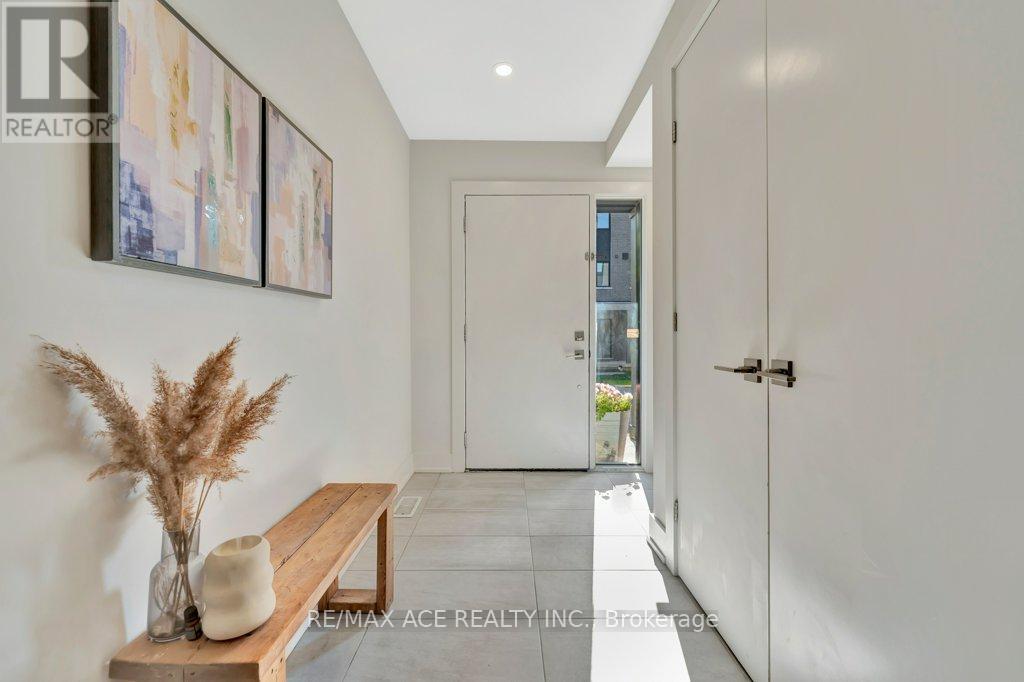
$649,900
4 - 107 CONCESSION STREET
Cambridge, Ontario, Ontario, N1R0C1
MLS® Number: X12294012
Property description
Welcome to 107 Concession Street, Cambridge! Located in the heart of East Galt, this modern 3-bedroom townhouse offers the perfect blend of style, space, and convenience. Just steps away from the vibrant Gaslight District, Downtown Cambridge, scenic trails, schools, and much more - you'll love the lifestyle this location provides. Step inside to an open-concept living area, ideal for entertaining family and friends. The spacious living room features a stylish accent wall and flows seamlessly to the private patio, perfect for enjoying summer evenings and outdoor gatherings. Pot lights have been added throughout the home, creating a bright and welcoming atmosphere. The main floor also includes a generously sized rec room that offers flexibility - easily convertible into a potential 4th bedroom, home office, or guest suite to suit your needs. Upstairs, the primary bedroom features a walk-in closet and a luxurious ensuite washroom with double sinks, offering both comfort and practicality. Don't miss the opportunity to call this stunning townhouse your home. Open house this Sunday July, 20th 2-4 pm!
Building information
Type
*****
Age
*****
Appliances
*****
Basement Development
*****
Basement Type
*****
Cooling Type
*****
Exterior Finish
*****
Flooring Type
*****
Half Bath Total
*****
Heating Fuel
*****
Heating Type
*****
Size Interior
*****
Stories Total
*****
Land information
Rooms
Main level
Recreational, Games room
*****
Third level
Bedroom 3
*****
Bedroom 2
*****
Bedroom 2
*****
Primary Bedroom
*****
Bathroom
*****
Second level
Bathroom
*****
Eating area
*****
Kitchen
*****
Dining room
*****
Living room
*****
Courtesy of RE/MAX ACE REALTY INC.
Book a Showing for this property
Please note that filling out this form you'll be registered and your phone number without the +1 part will be used as a password.

