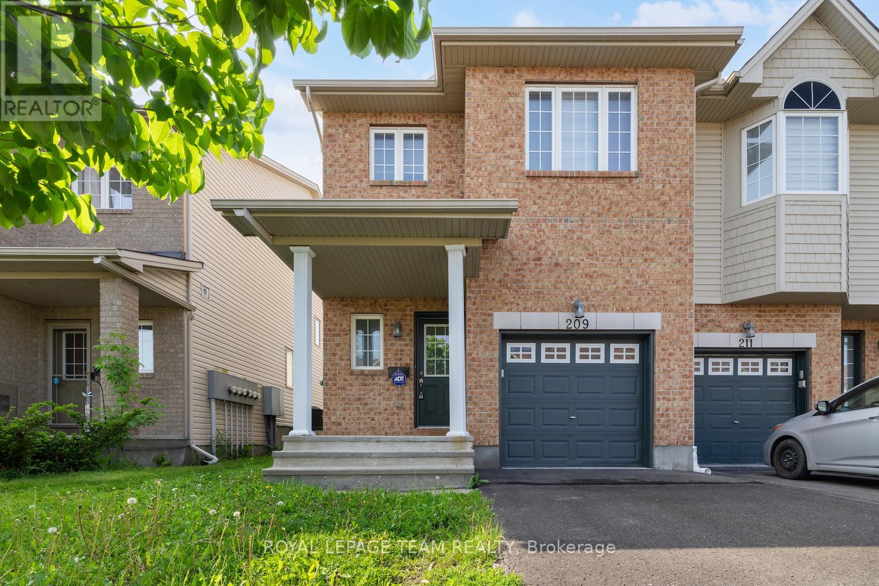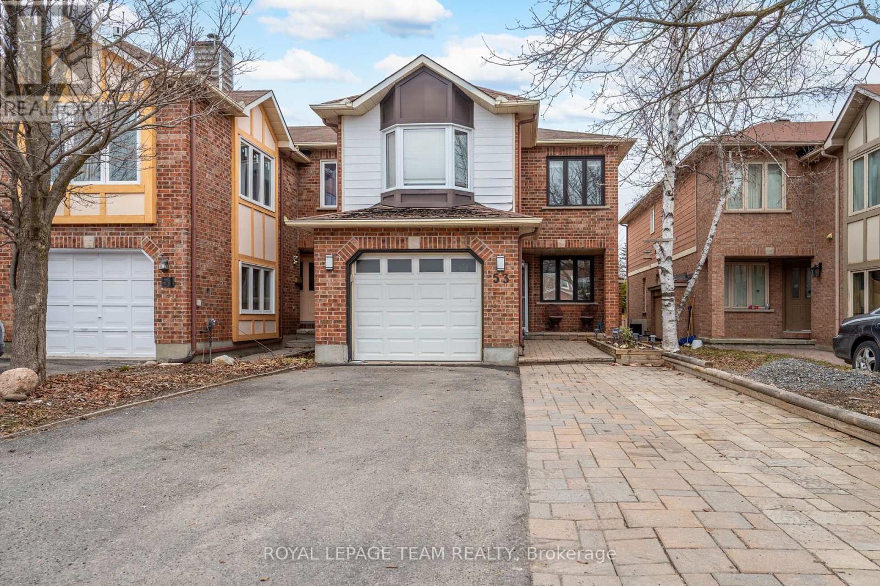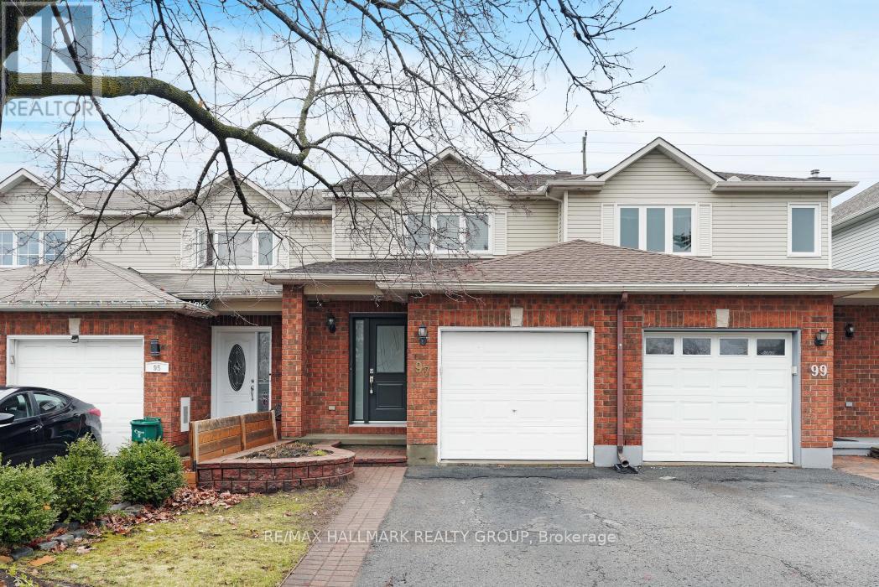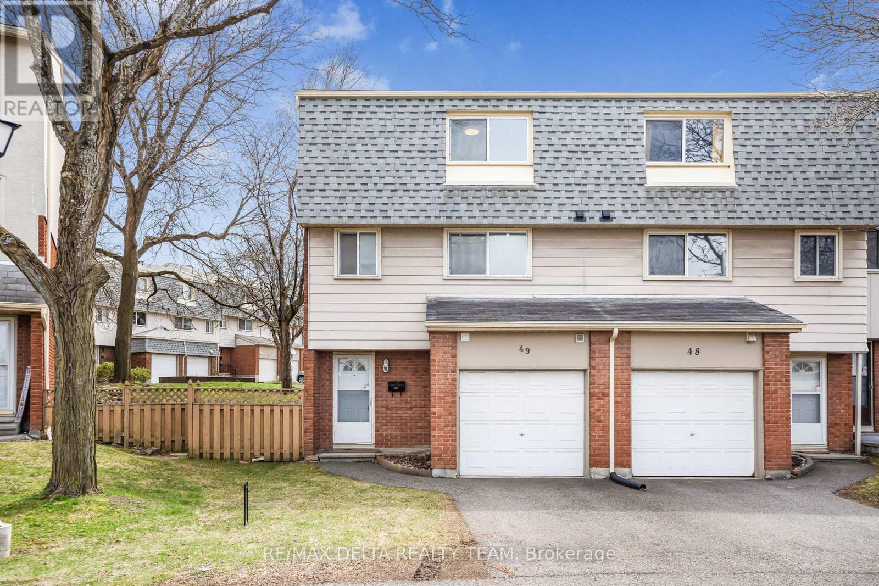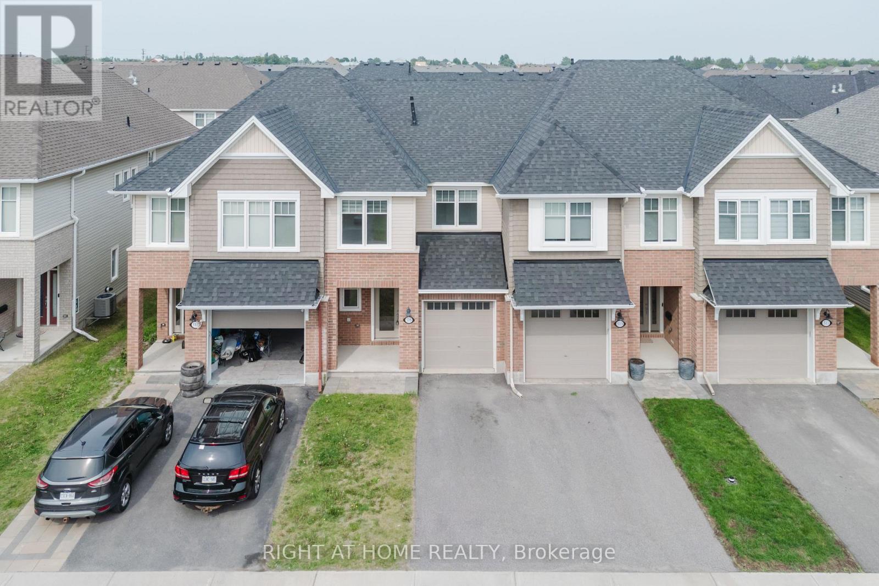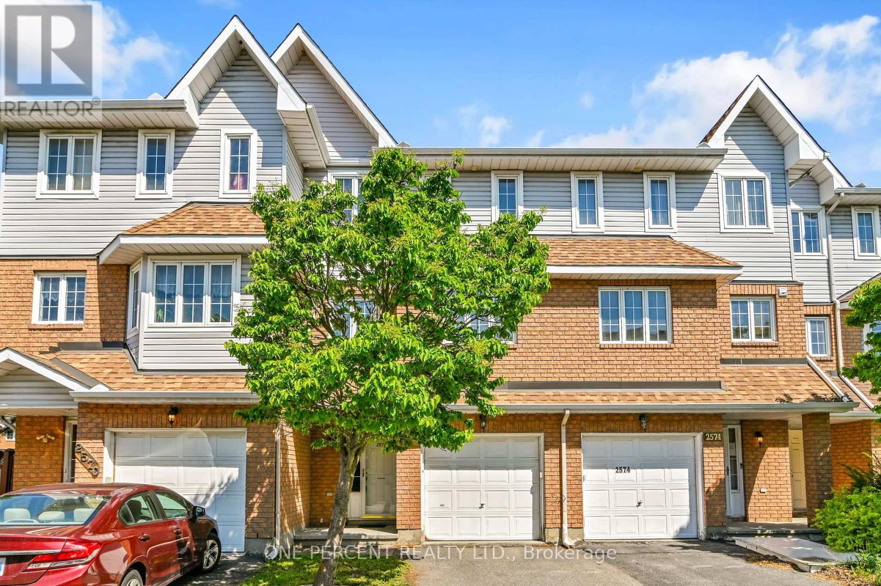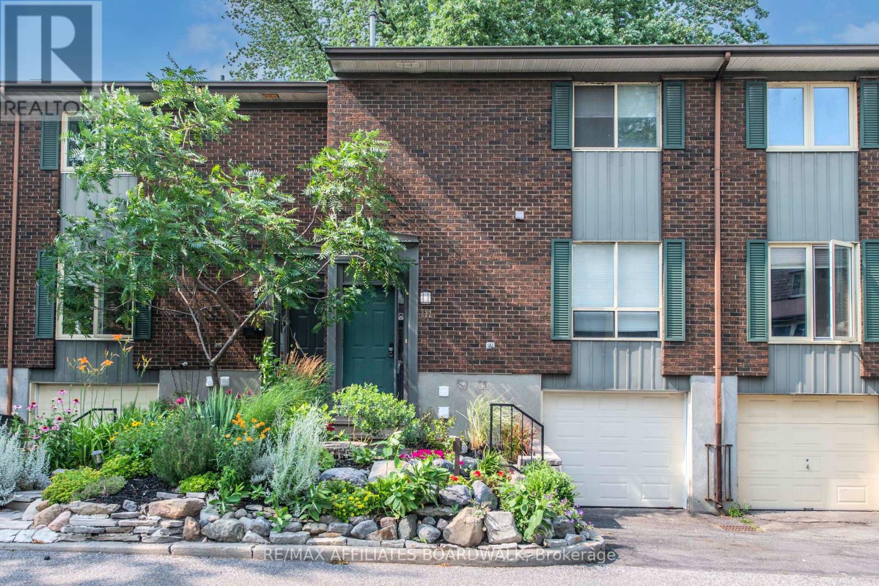Free account required
Unlock the full potential of your property search with a free account! Here's what you'll gain immediate access to:
- Exclusive Access to Every Listing
- Personalized Search Experience
- Favorite Properties at Your Fingertips
- Stay Ahead with Email Alerts





$599,000
141 INVERKIP AVENUE
Ottawa, Ontario, Ontario, K1T4C3
MLS® Number: X12293685
Property description
Welcome to 141 Inverkip Avenue a beautifully maintained end unit 3-bedroom, 2.5-bath townhome located in the heart of Greenboro East/HuntClub Park, one of Ottawas most sought-after family-friendly neighbourhoods. Step inside to find a bright and functional layout, a well sized and open kitchen with ample cabinetry, and a cozy living area. Upstairs, you'll find three generous bedrooms, including a primary suite with a walk-in closet and ensuite bath. The finished lower level offers bonus space for a rec room, home gym, or office.Outside, enjoy a private backyard ideal for summer BBQs, playtime, or peaceful mornings with a coffee. This unit also features an attached garage and convenient driveway parking.Just steps to parks, top-rated schools, and the Greenboro Community Centre with public library access. Groceries, coffee shops, and transit options are all within minutes, making everyday living seamless. An ideal home for first-time buyers, young families, or investors in a location that offers both community and city convenience. Furnace: 2024, Ten year warranty. AC: 2023. Roof Shingles: 2022, 20 year warranty. Stove: 2019. Fridge: 2024. HWT: 2024, rented $14/month.
Building information
Type
*****
Appliances
*****
Basement Development
*****
Basement Type
*****
Construction Style Attachment
*****
Cooling Type
*****
Exterior Finish
*****
Fireplace Present
*****
Foundation Type
*****
Half Bath Total
*****
Heating Fuel
*****
Heating Type
*****
Size Interior
*****
Stories Total
*****
Utility Water
*****
Land information
Sewer
*****
Size Depth
*****
Size Frontage
*****
Size Irregular
*****
Size Total
*****
Courtesy of ROYAL LEPAGE INTEGRITY REALTY
Book a Showing for this property
Please note that filling out this form you'll be registered and your phone number without the +1 part will be used as a password.
