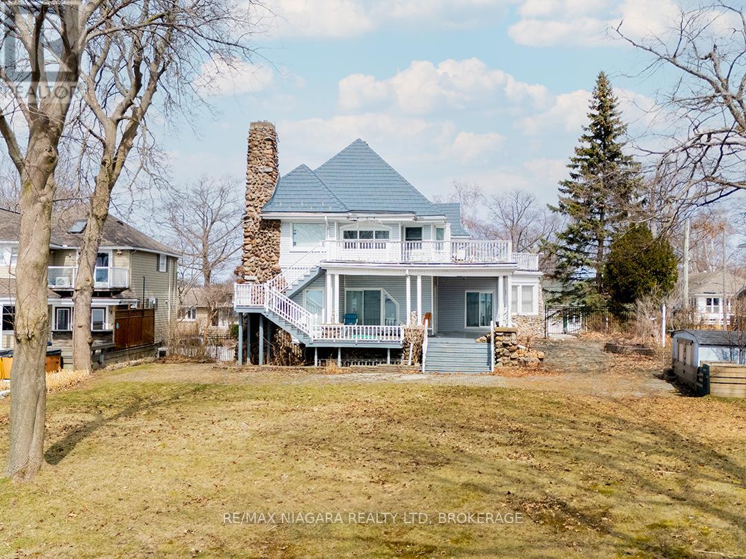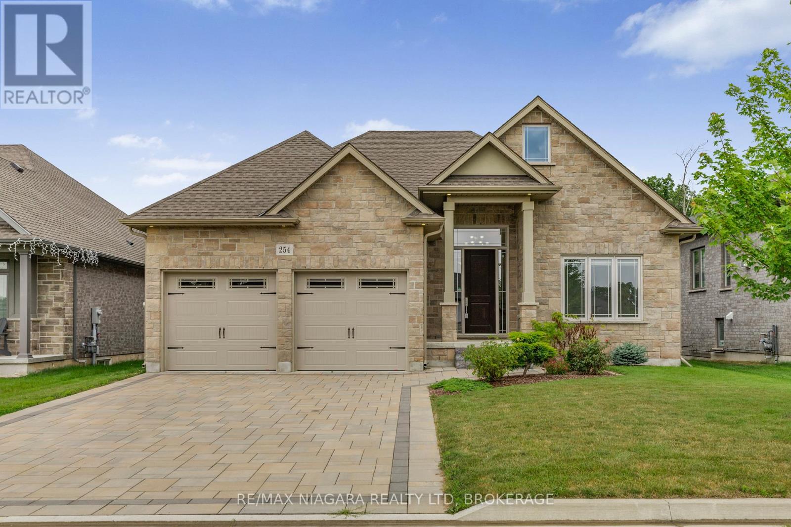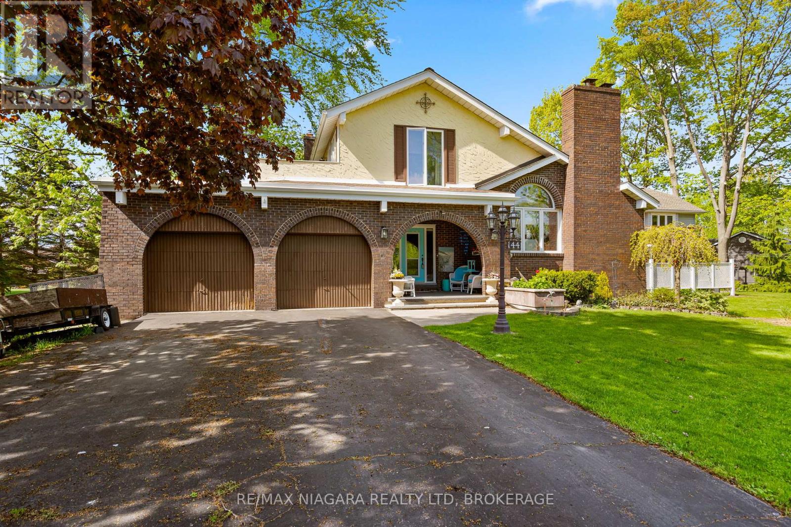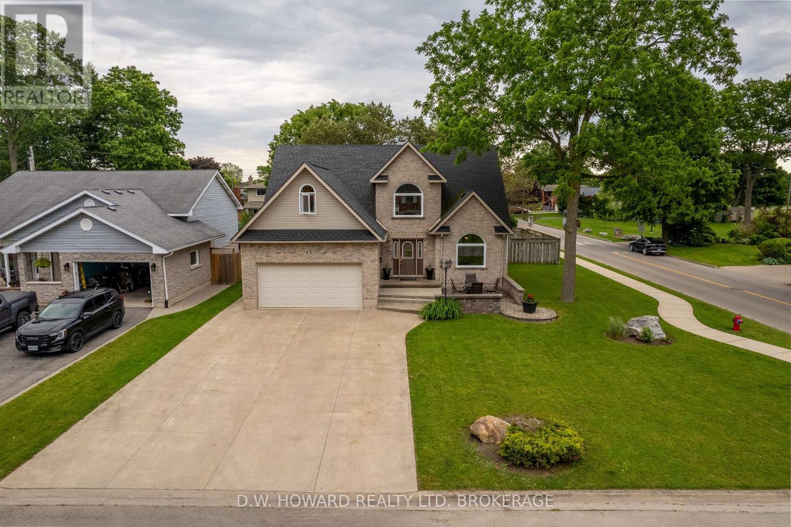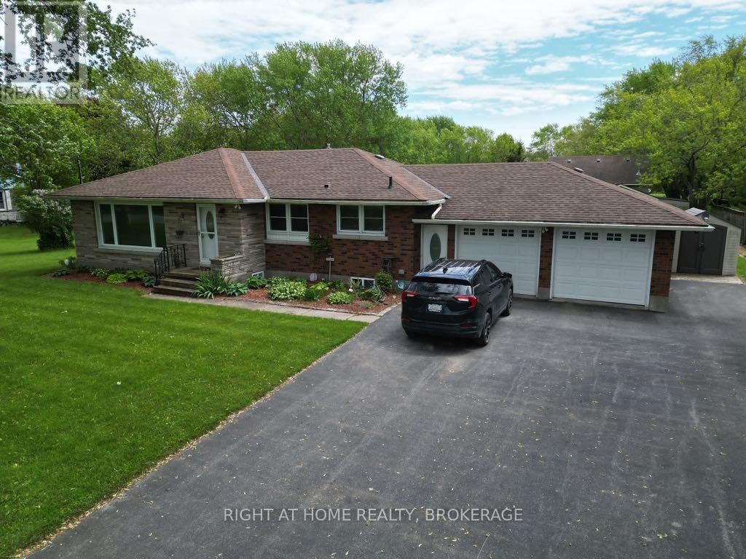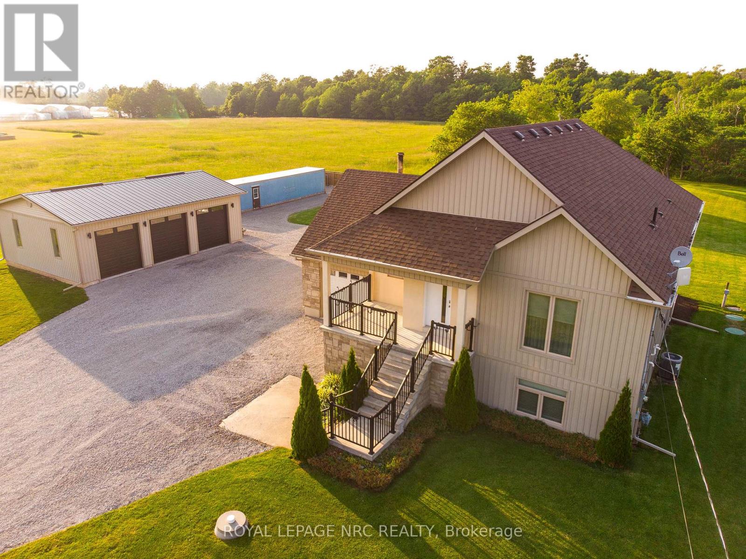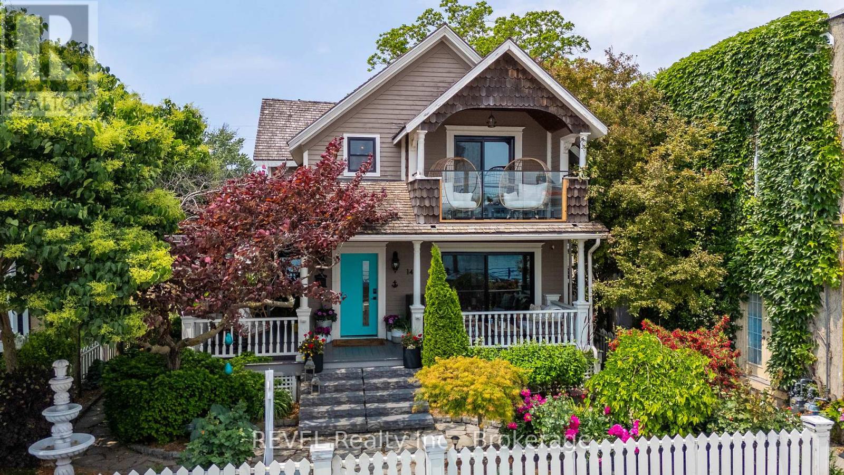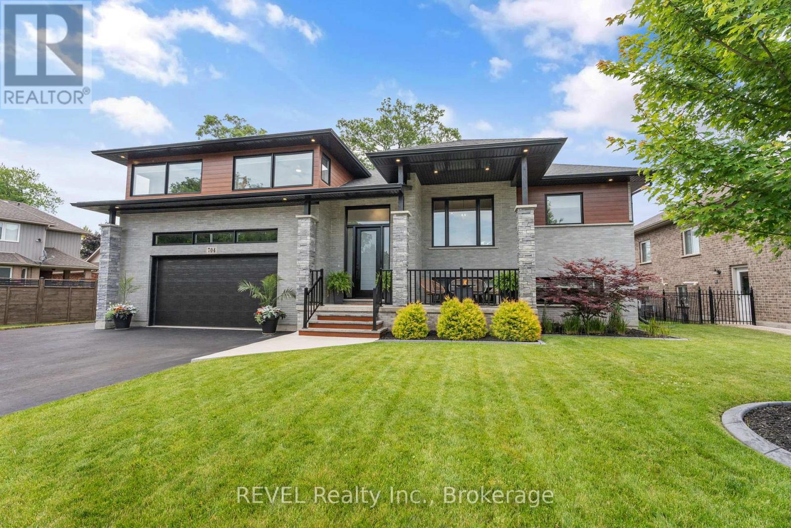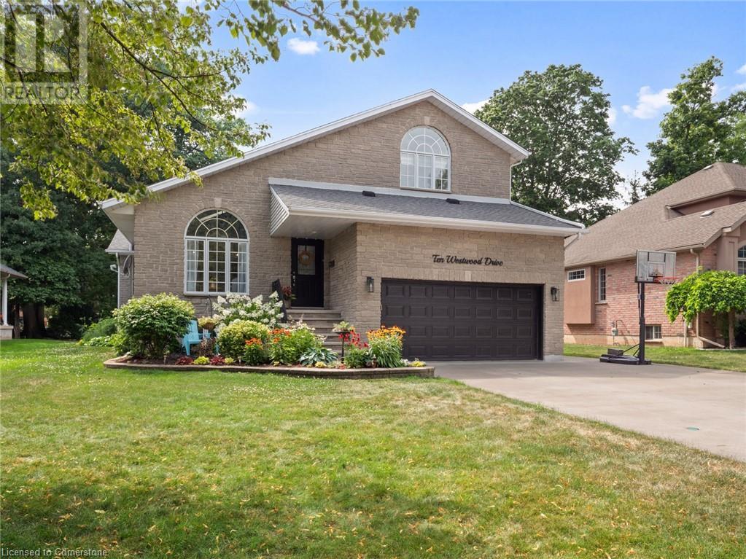Free account required
Unlock the full potential of your property search with a free account! Here's what you'll gain immediate access to:
- Exclusive Access to Every Listing
- Personalized Search Experience
- Favorite Properties at Your Fingertips
- Stay Ahead with Email Alerts
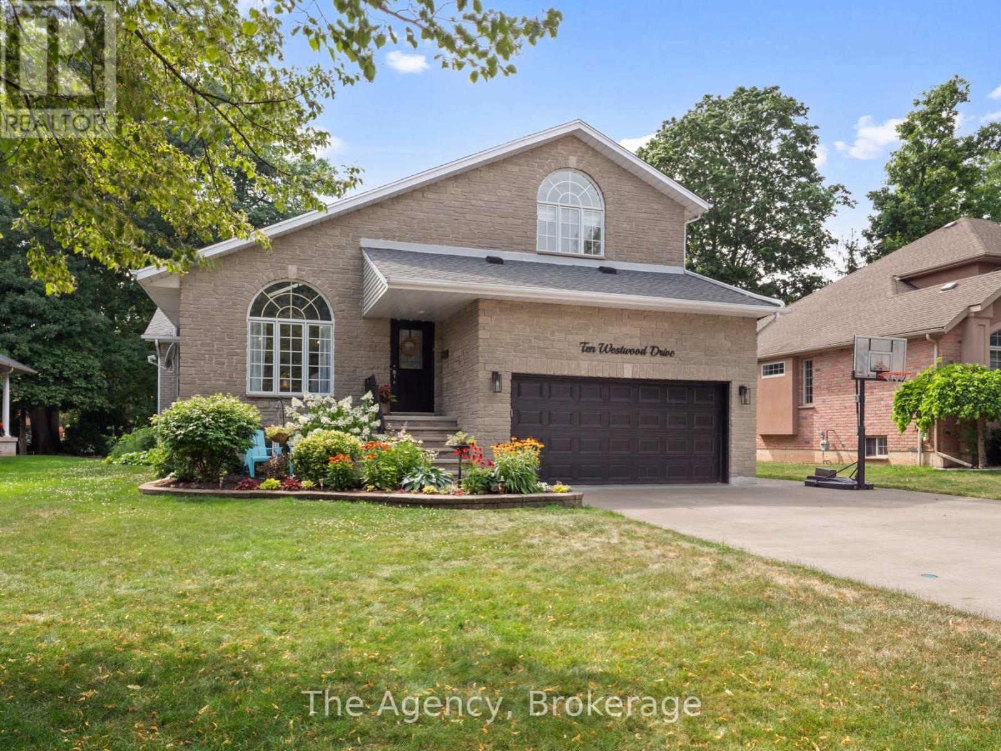
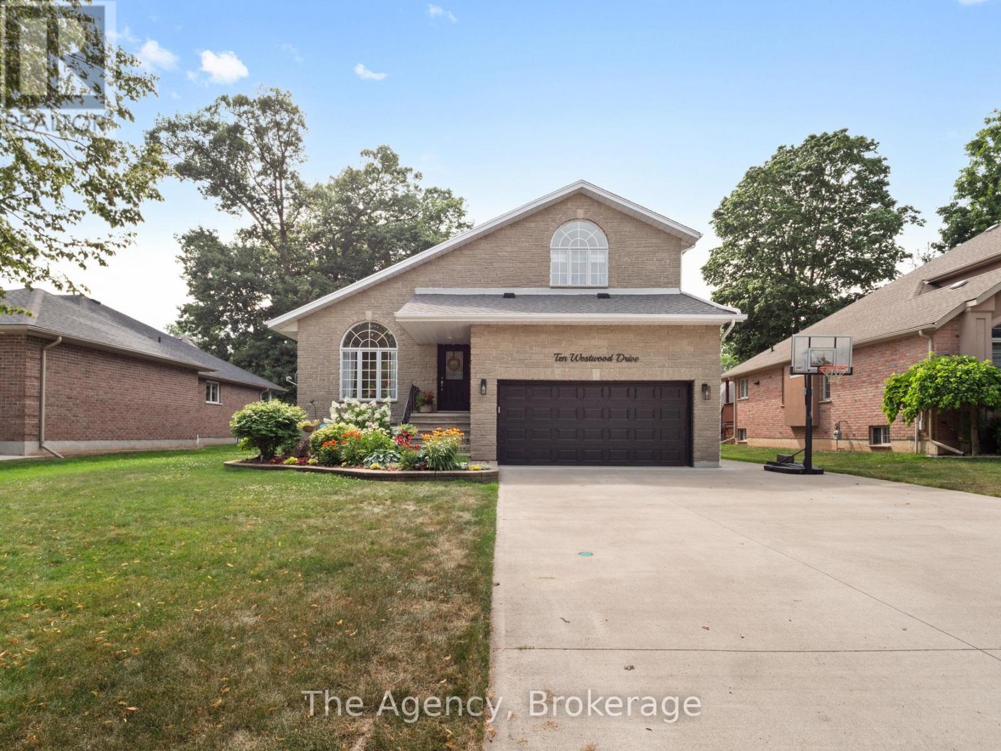
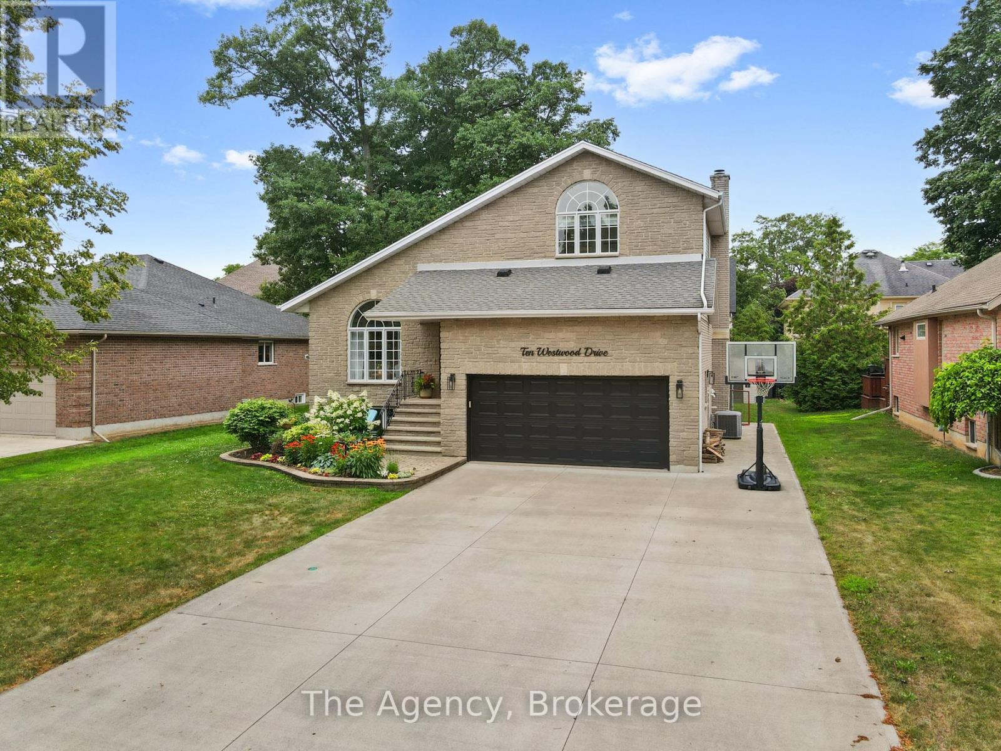
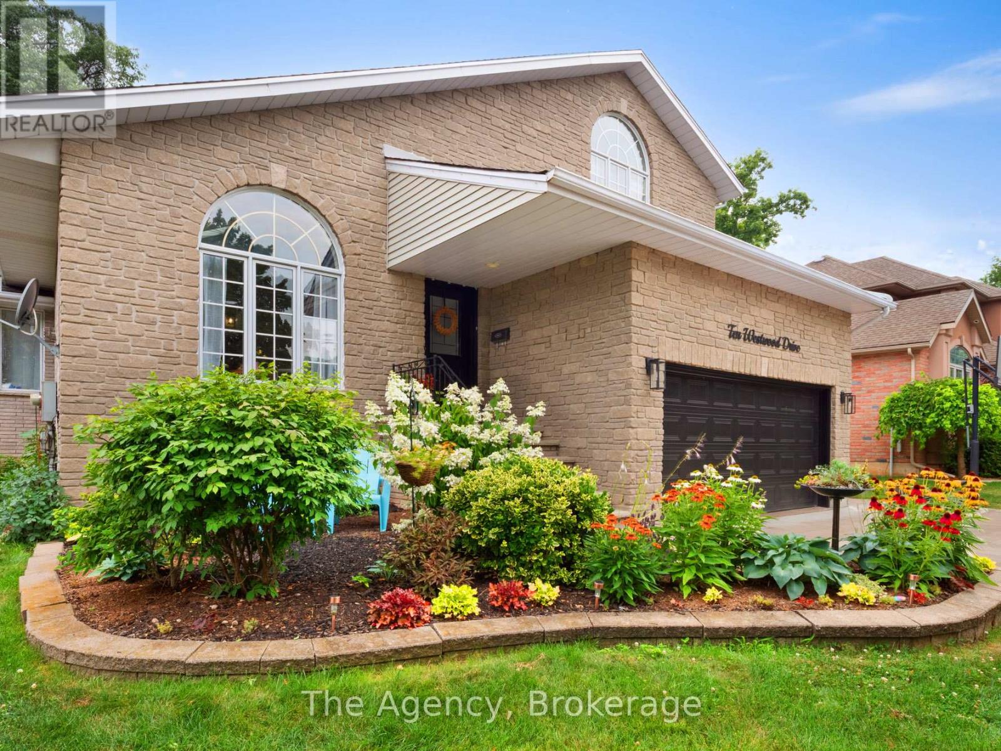
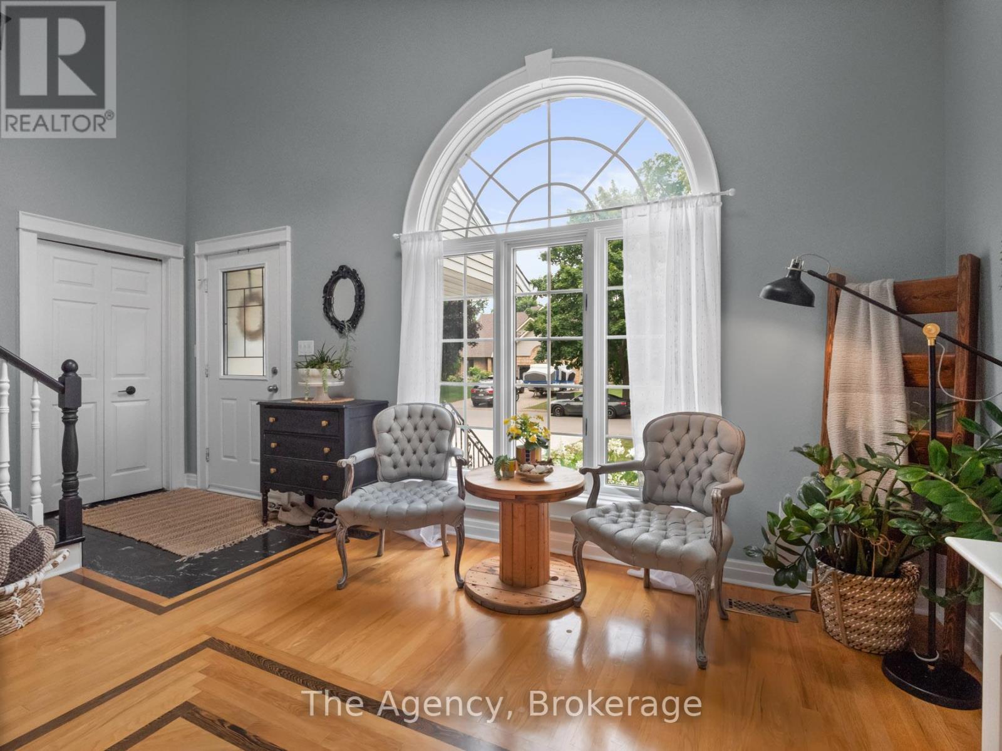
$1,099,900
10 WESTWOOD DRIVE
Port Colborne, Ontario, Ontario, L3K6B8
MLS® Number: X12293439
Property description
Welcome to 10 Westwood Drive A beautiful 2-storey home in one of Port Colbornes most desirable neighbourhoods.With over 2,900 sq ft of total finished living space, this spacious 3+1 bedroom, 4-bathroom home offers the perfect blend of functionality and comfort for families of all sizes.The main floor features a bright and flowing layout, ideal for both everyday living and entertaining. Upstairs, you'll find three generously sized bedrooms, including a large primary suite with a private ensuite. Both upper bathrooms have been tastefully updated, giving the home a fresh, modern feel.Downstairs, the finished basement adds valuable living space with a large rec room, additional bedroom, and full bathperfect for guests, a home office, or teen retreat.Step outside to a massive backyard deck complete with a hot tub, offering the ideal setup for relaxing or hosting summer get-togethers.Set in a quiet, family-friendly area, this home is close to parks, schools, and all of Port Colbornes local amenities.
Building information
Type
*****
Age
*****
Amenities
*****
Appliances
*****
Basement Development
*****
Basement Type
*****
Construction Style Attachment
*****
Cooling Type
*****
Exterior Finish
*****
Fireplace Present
*****
FireplaceTotal
*****
Foundation Type
*****
Half Bath Total
*****
Heating Fuel
*****
Heating Type
*****
Size Interior
*****
Stories Total
*****
Utility Water
*****
Land information
Sewer
*****
Size Depth
*****
Size Frontage
*****
Size Irregular
*****
Size Total
*****
Rooms
Main level
Pantry
*****
Family room
*****
Kitchen
*****
Dining room
*****
Living room
*****
Basement
Bedroom 4
*****
Utility room
*****
Recreational, Games room
*****
Second level
Other
*****
Bedroom 3
*****
Bedroom 2
*****
Bedroom
*****
Courtesy of The Agency
Book a Showing for this property
Please note that filling out this form you'll be registered and your phone number without the +1 part will be used as a password.
