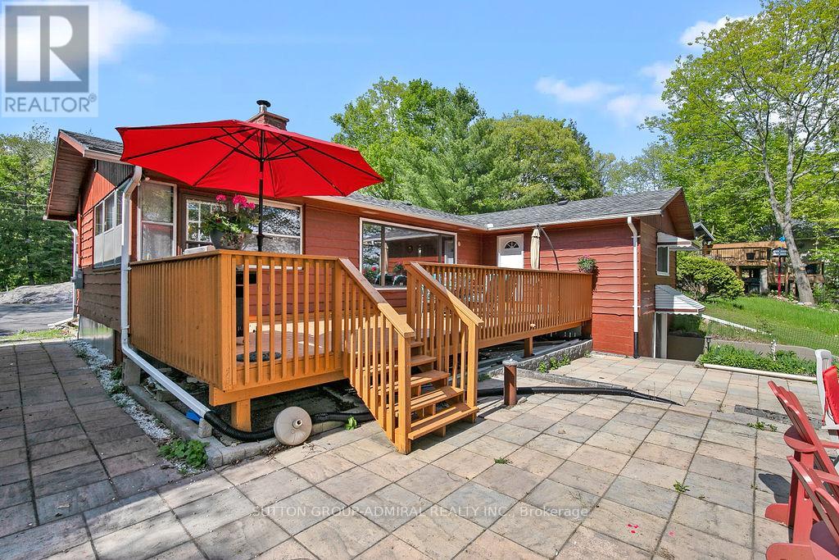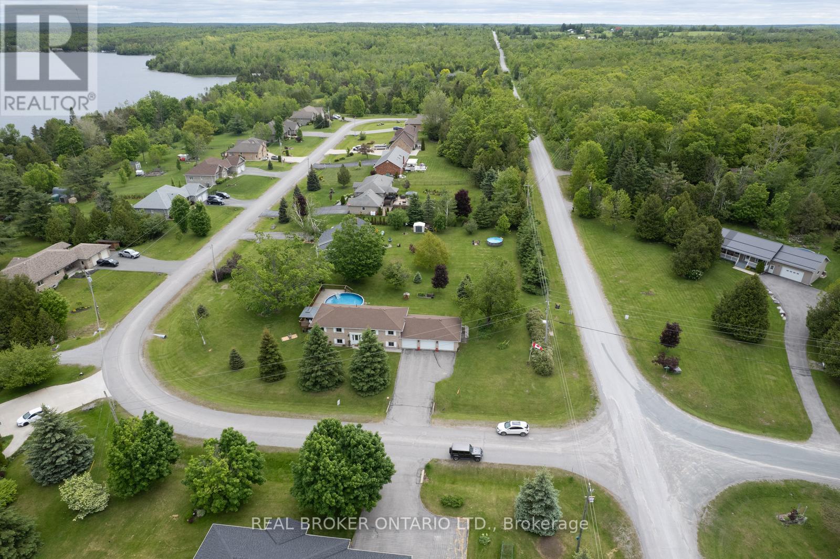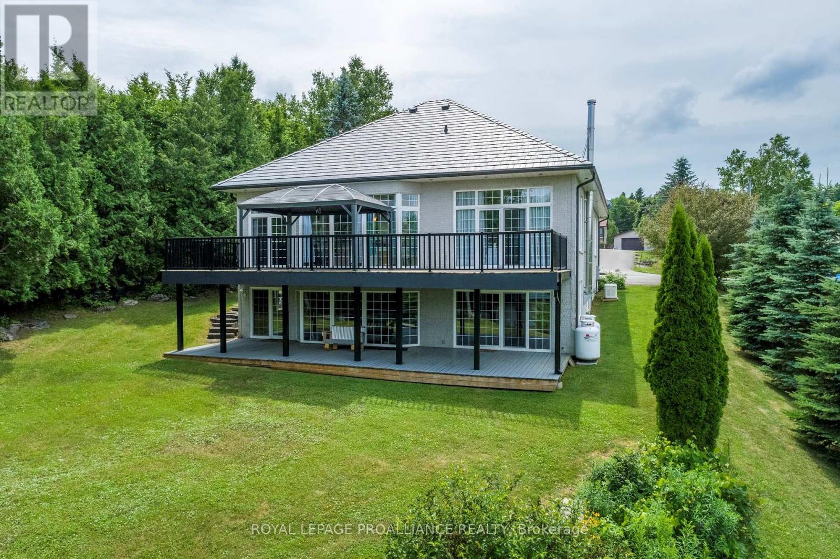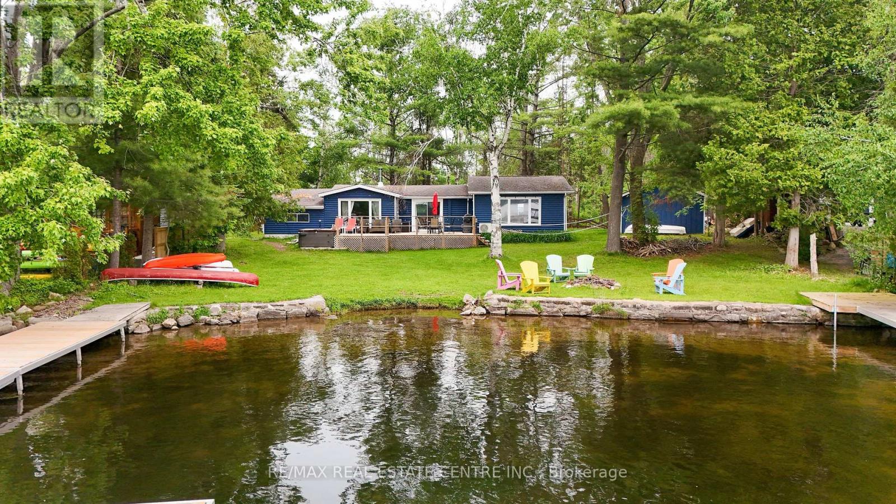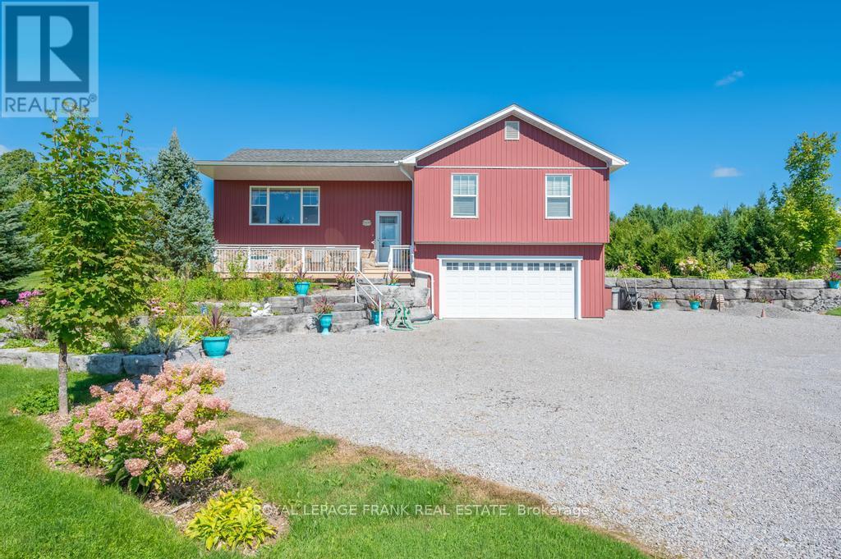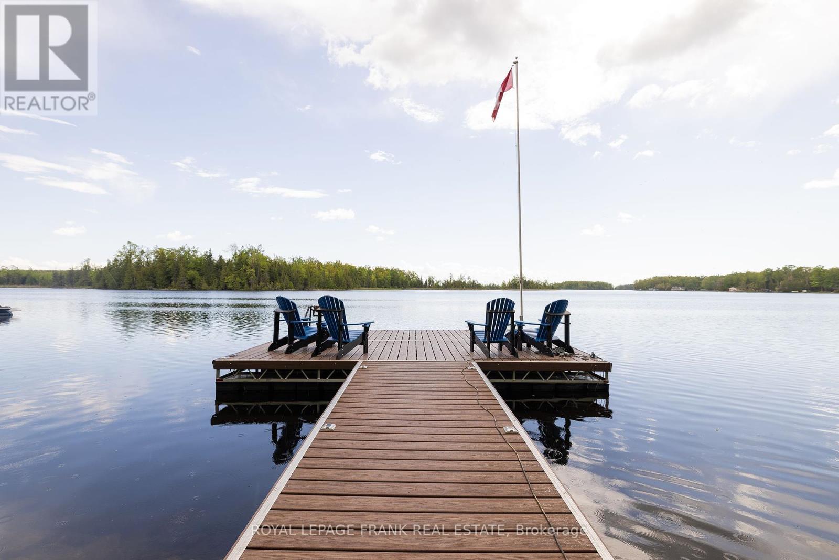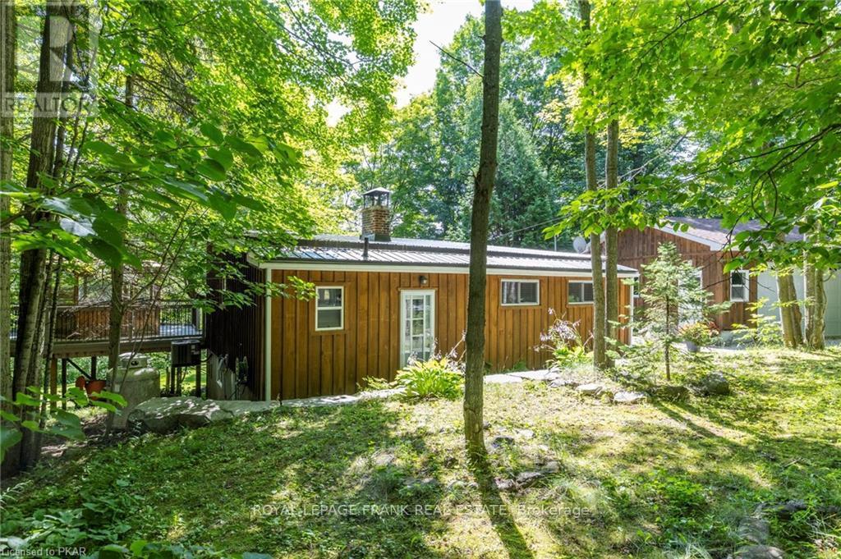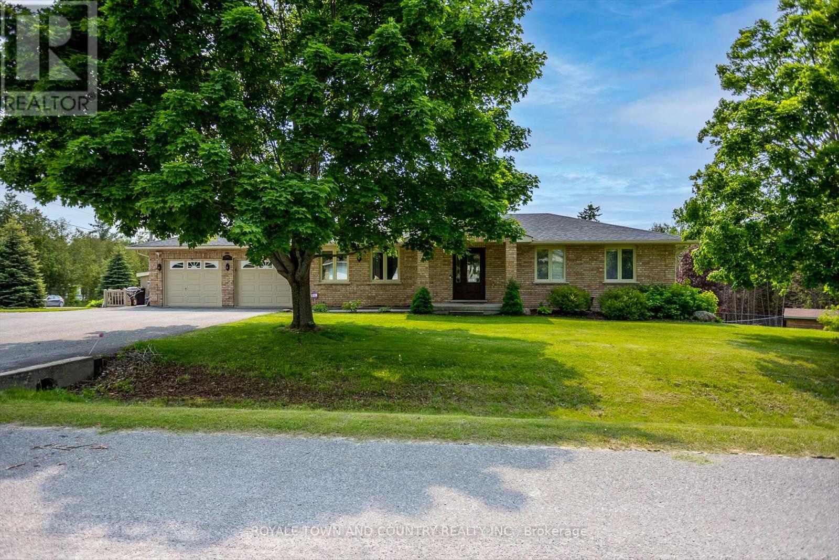Free account required
Unlock the full potential of your property search with a free account! Here's what you'll gain immediate access to:
- Exclusive Access to Every Listing
- Personalized Search Experience
- Favorite Properties at Your Fingertips
- Stay Ahead with Email Alerts





$939,900
947 LAKEHURST ROAD
Trent Lakes, Ontario, Ontario, K0L1J0
MLS® Number: X12292643
Property description
Don't like neighbours? Need a dream shop? Then welcome to 947 Lakehurst Rd! This 3 bedroom 1.5 bath, 1675 sq ft elevated bungalow is situated on 16.99 acres of complete privacy! This home is fully wheelchair accessible with exterior chair lift, accessible step in shower and main floor laundry. Open concept main level boasts vaulted ceilings in the kitchen and dining room. Solid oak cabinets. Hardwood in living, dining and hallway. Basement is fully open and ready to finish with no pesky support posts to work around. Freshly painted throughout and all new carpet in 3 bedrooms and down the stairs. A/C and Furnace approx 6 years old. HRV approx. 3 years old. Steel roof on house and shop. House and dream shop both have separate 200 amp service. Main shop is 30x40ft with 2 large roll up doors and approx. 13ft ceilings . Fully insulated walls and ceilings. Steel roof and siding. Welding receptacle and roof to add whatever else you may need. Attached makeshift living quarters (26ftx13ft) has 3pc bath combined with laundry hook ups( all tied into the septic) / separate hot water heater. This could make the perfect "Man Cave" Book your personal viewing today! Immediate possession is available.
Building information
Type
*****
Amenities
*****
Appliances
*****
Architectural Style
*****
Basement Development
*****
Basement Type
*****
Construction Style Attachment
*****
Cooling Type
*****
Exterior Finish
*****
Fireplace Present
*****
FireplaceTotal
*****
Foundation Type
*****
Half Bath Total
*****
Heating Fuel
*****
Heating Type
*****
Size Interior
*****
Stories Total
*****
Utility Water
*****
Land information
Acreage
*****
Sewer
*****
Size Depth
*****
Size Frontage
*****
Size Irregular
*****
Size Total
*****
Rooms
Main level
Sunroom
*****
Primary Bedroom
*****
Bedroom 3
*****
Bedroom 2
*****
Kitchen
*****
Dining room
*****
Living room
*****
Foyer
*****
Sunroom
*****
Primary Bedroom
*****
Bedroom 3
*****
Bedroom 2
*****
Kitchen
*****
Dining room
*****
Living room
*****
Foyer
*****
Sunroom
*****
Primary Bedroom
*****
Bedroom 3
*****
Bedroom 2
*****
Kitchen
*****
Dining room
*****
Living room
*****
Foyer
*****
Sunroom
*****
Primary Bedroom
*****
Bedroom 3
*****
Bedroom 2
*****
Kitchen
*****
Dining room
*****
Living room
*****
Foyer
*****
Courtesy of MINCOM KAWARTHA LAKES REALTY INC.
Book a Showing for this property
Please note that filling out this form you'll be registered and your phone number without the +1 part will be used as a password.
