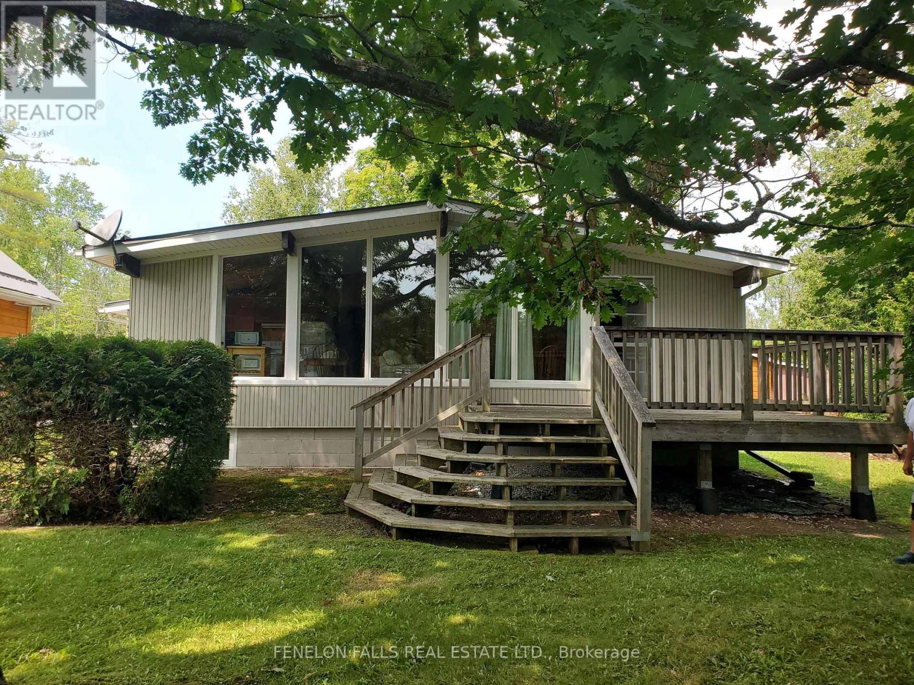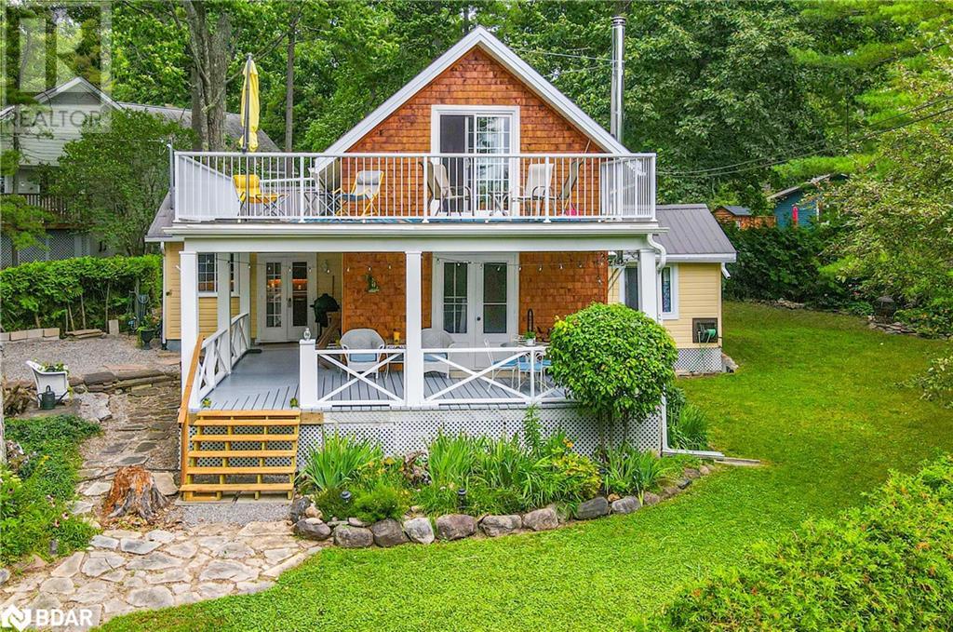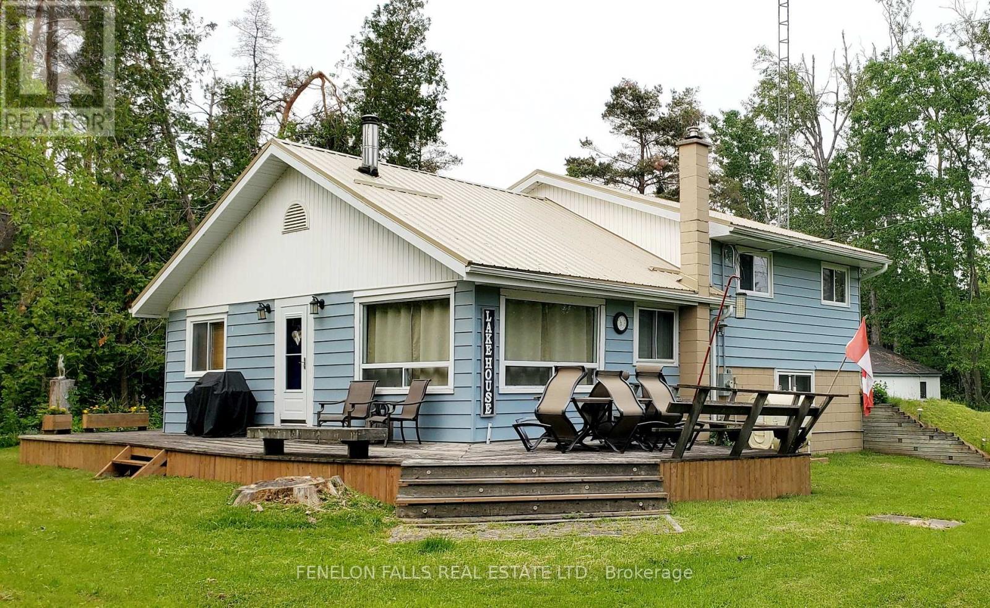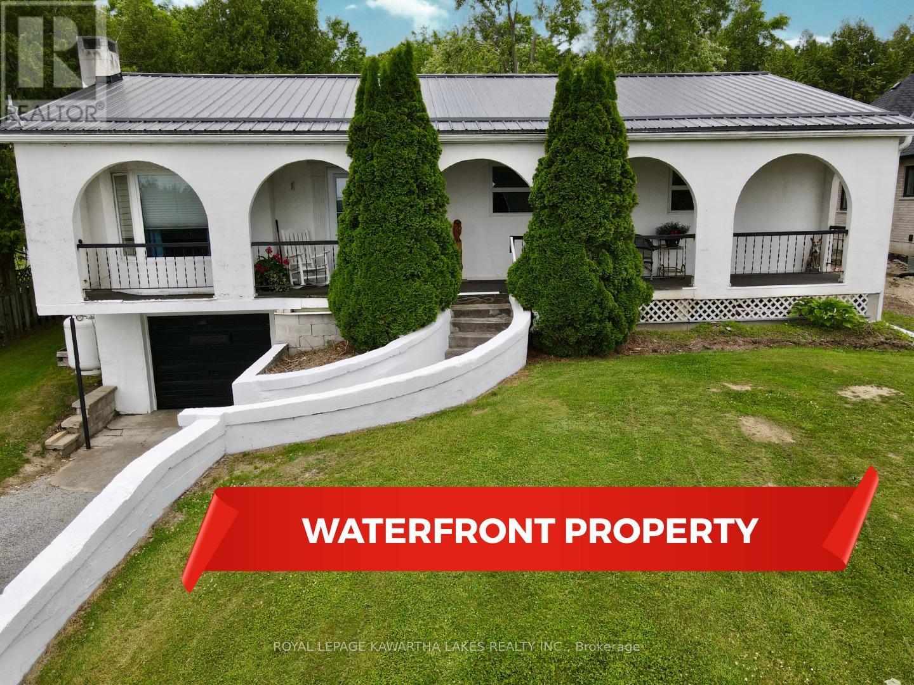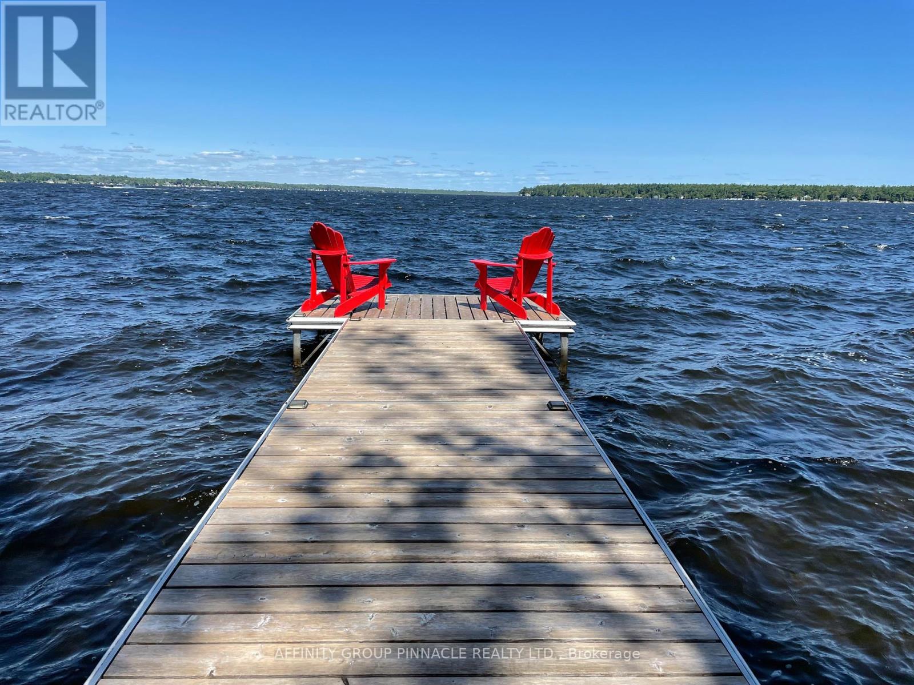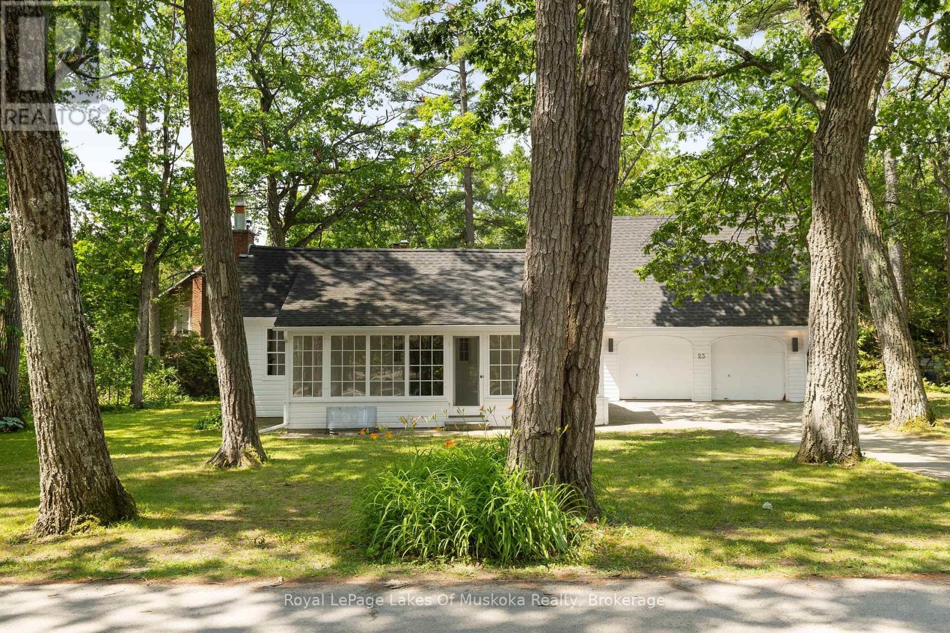Free account required
Unlock the full potential of your property search with a free account! Here's what you'll gain immediate access to:
- Exclusive Access to Every Listing
- Personalized Search Experience
- Favorite Properties at Your Fingertips
- Stay Ahead with Email Alerts
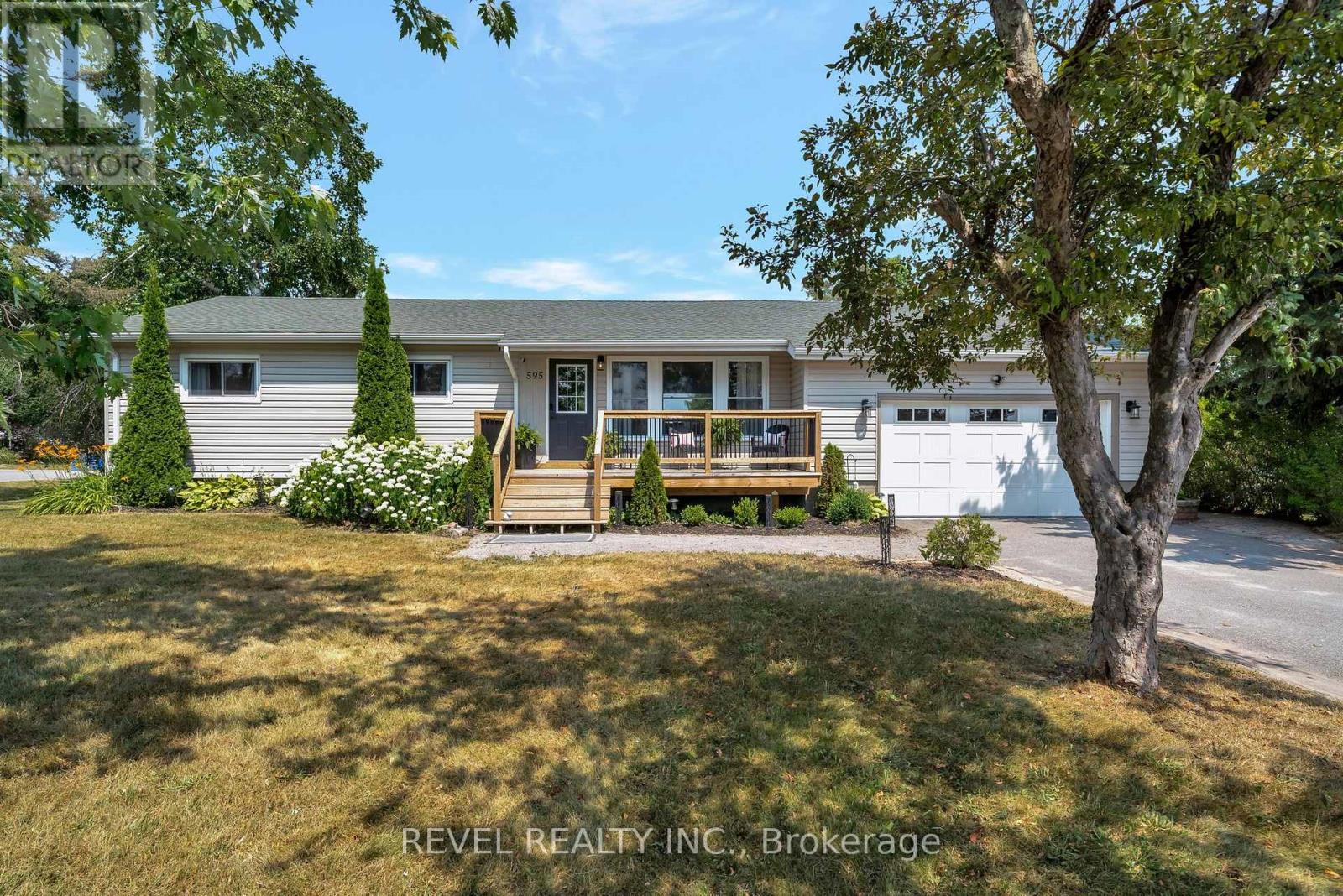




$729,900
595 HICKORY BEACH ROAD
Kawartha Lakes, Ontario, Ontario, K0M1N0
MLS® Number: X12290716
Property description
PERFECT BLEND OF COTTAGE CHARM & FAMILY LIVING - Discover this thoughtfully updated bungalow with modern upgrades just outside of Fenelon Falls. Warm and inviting family home showcases an open concept design with an airy, welcoming atmosphere. Step inside to discover stunning vaulted ceilings with rustic wood beams that add charm and spaciousness to the main living area. The heart of the home is the stylish, updated kitchen featuring a large center island, ample pantry storage, and a layout designed for effortless everyday living and entertaining. The spacious primary bedroom offers a private 2 pc ensuite and walk-in closet for ultimate comfort and organization. Two additional bedrooms and a full second bathroom provide plenty of space for a growing family or weekend guests. Enjoy year-round comfort in the bright sunroom, complete with a walkout to the outdoor deck and dedicated patio area, perfect for entertaining or summer barbeques. The generous-sized backyard provides ample space for outdoor activities and future landscaping possibilities. Location is everything with this property. Situated just down the road from Hickory Beach and the pristine waters of Sturgeon Lake, this home is a dream for outdoor lovers. Swim, boat, and explore just minutes from your home, all while enjoying the peace and privacy of a quiet, family-friendly neighbourhood. A combination of a relaxed cottage lifestyle with practical family living, you'll be sure to make countless lasting memories here!
Building information
Type
*****
Age
*****
Appliances
*****
Architectural Style
*****
Basement Development
*****
Basement Type
*****
Construction Style Attachment
*****
Cooling Type
*****
Exterior Finish
*****
Fire Protection
*****
Foundation Type
*****
Half Bath Total
*****
Heating Fuel
*****
Heating Type
*****
Size Interior
*****
Stories Total
*****
Land information
Landscape Features
*****
Sewer
*****
Size Depth
*****
Size Frontage
*****
Size Irregular
*****
Size Total
*****
Rooms
Main level
Bathroom
*****
Bedroom 3
*****
Bedroom 2
*****
Bathroom
*****
Primary Bedroom
*****
Family room
*****
Dining room
*****
Pantry
*****
Kitchen
*****
Living room
*****
Basement
Utility room
*****
Games room
*****
Recreational, Games room
*****
Main level
Bathroom
*****
Bedroom 3
*****
Bedroom 2
*****
Bathroom
*****
Primary Bedroom
*****
Family room
*****
Dining room
*****
Pantry
*****
Kitchen
*****
Living room
*****
Basement
Utility room
*****
Games room
*****
Recreational, Games room
*****
Courtesy of REVEL REALTY INC.
Book a Showing for this property
Please note that filling out this form you'll be registered and your phone number without the +1 part will be used as a password.
