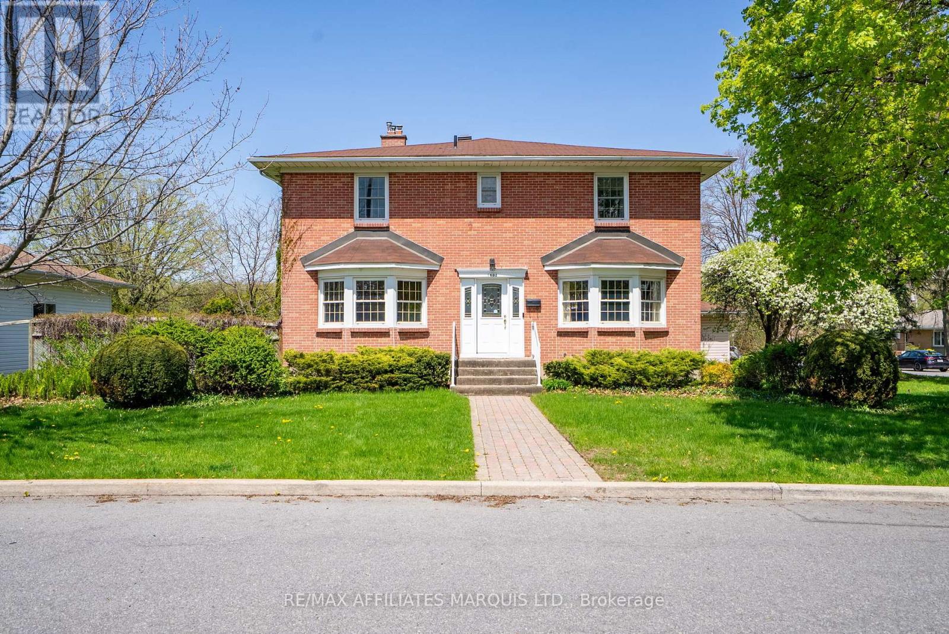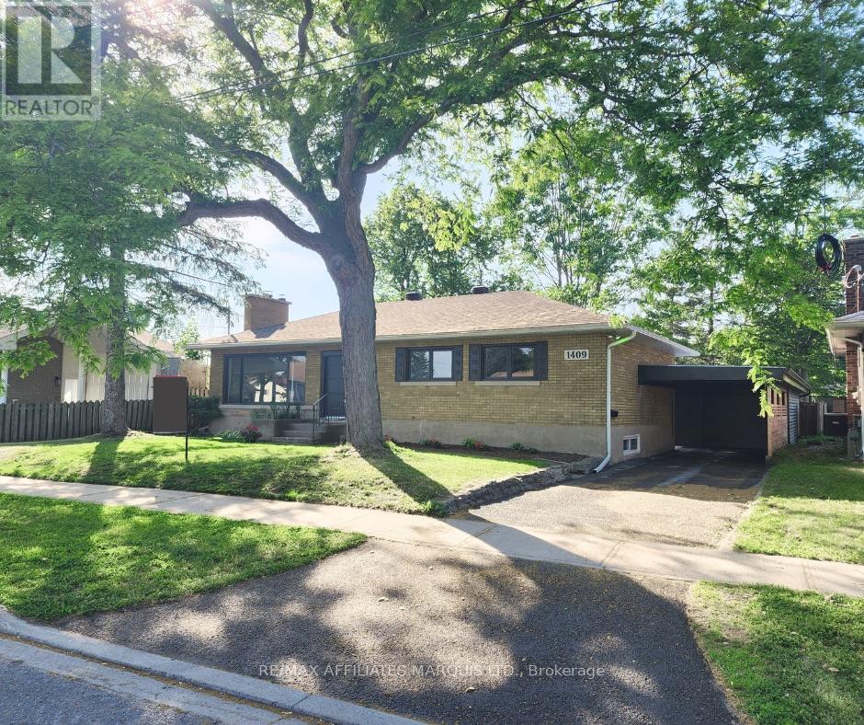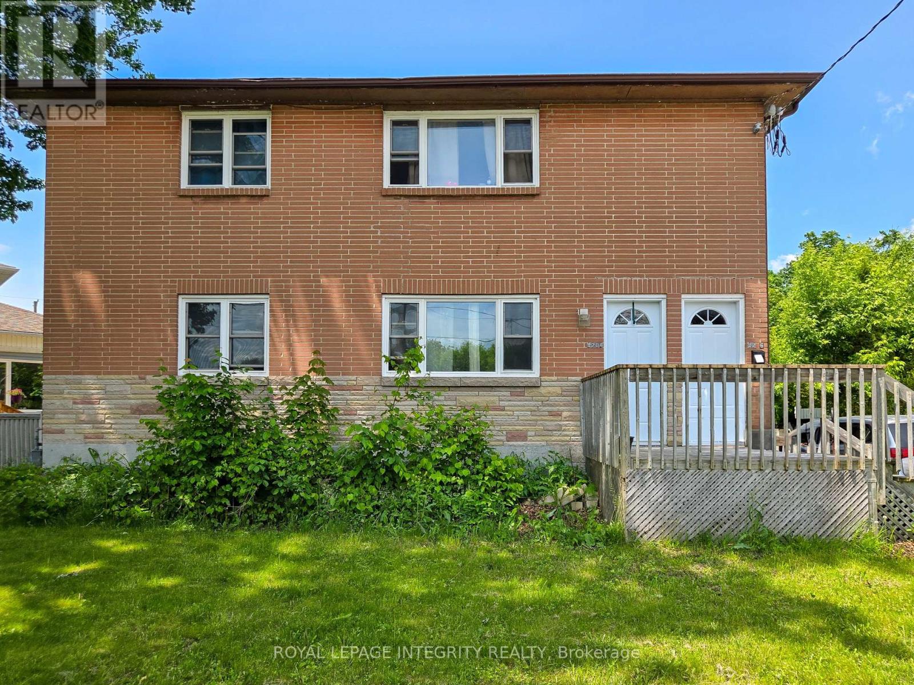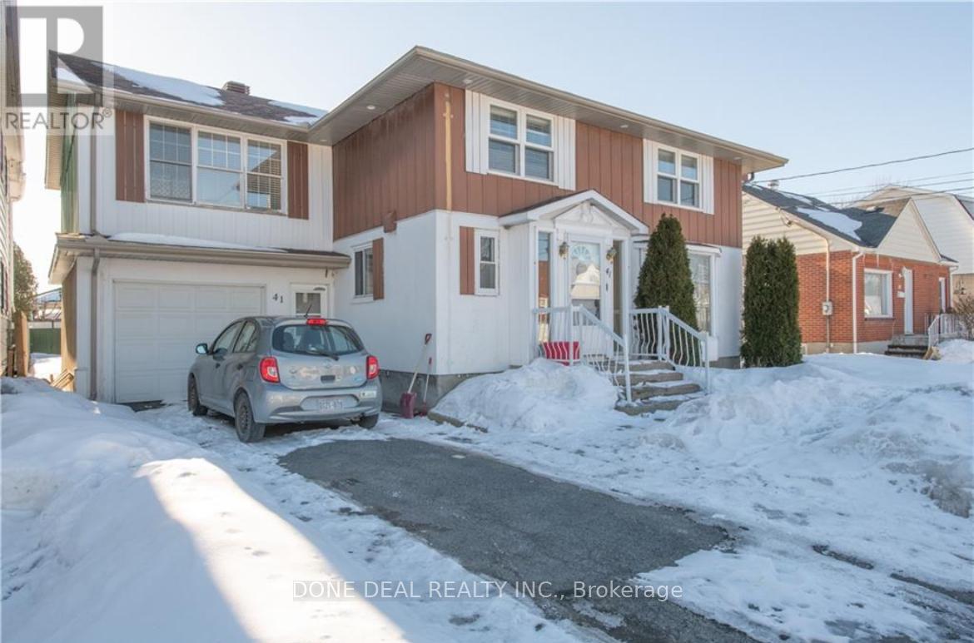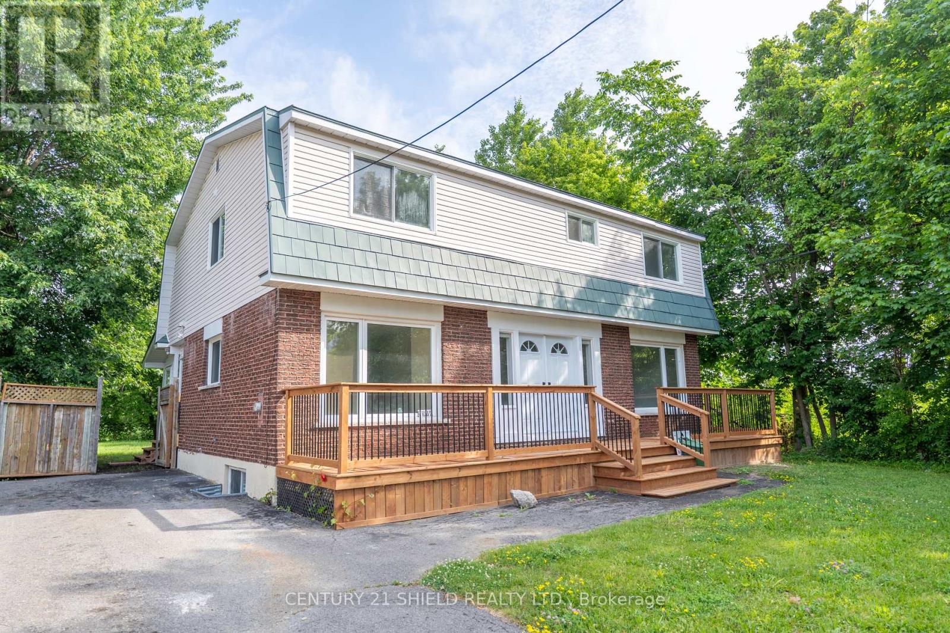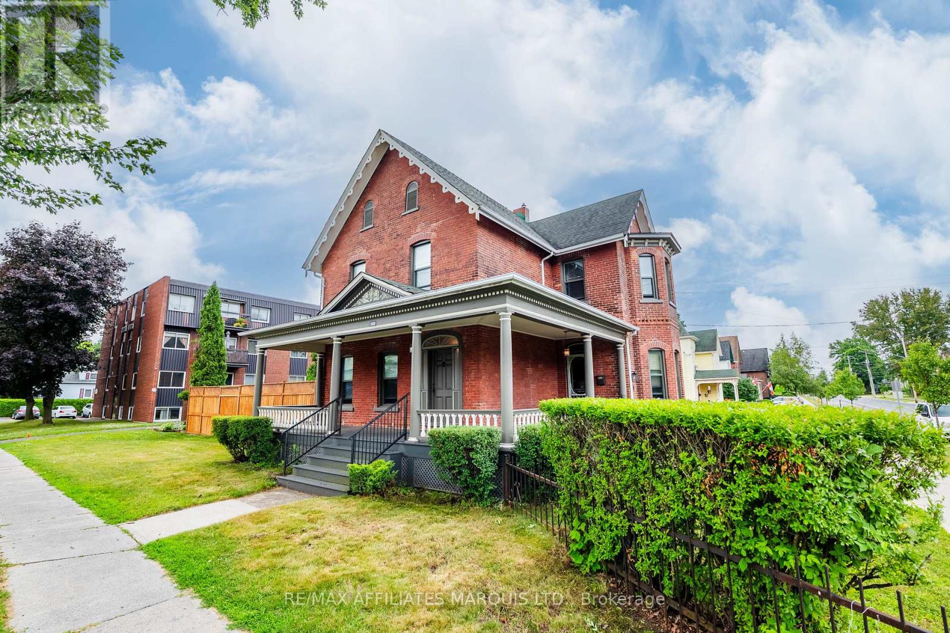Free account required
Unlock the full potential of your property search with a free account! Here's what you'll gain immediate access to:
- Exclusive Access to Every Listing
- Personalized Search Experience
- Favorite Properties at Your Fingertips
- Stay Ahead with Email Alerts
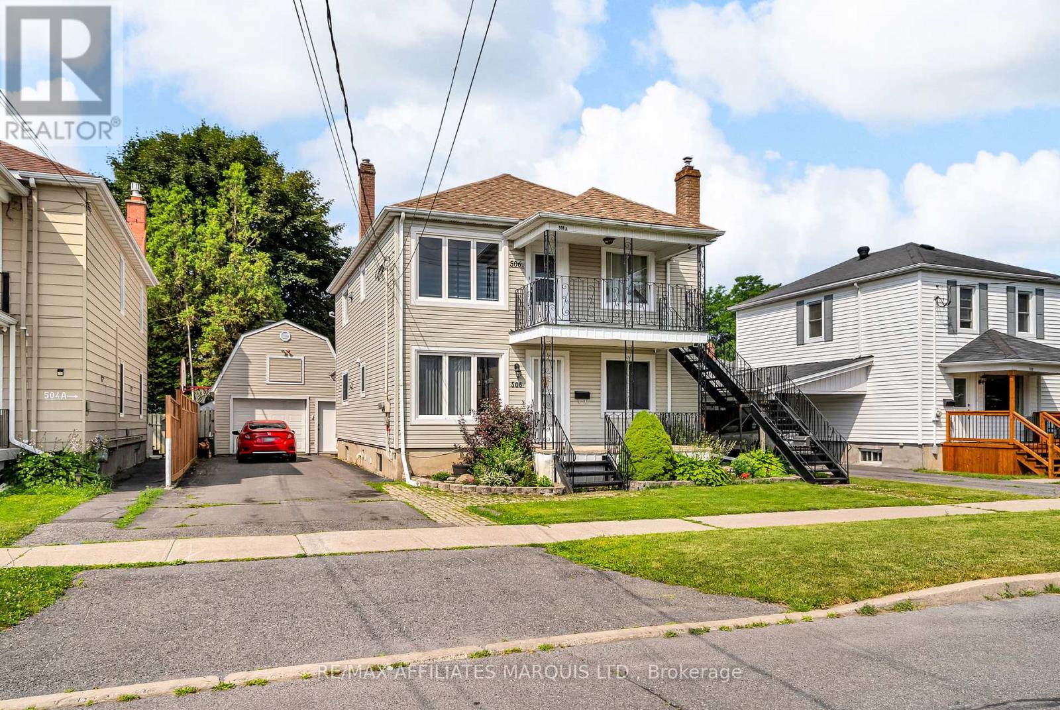
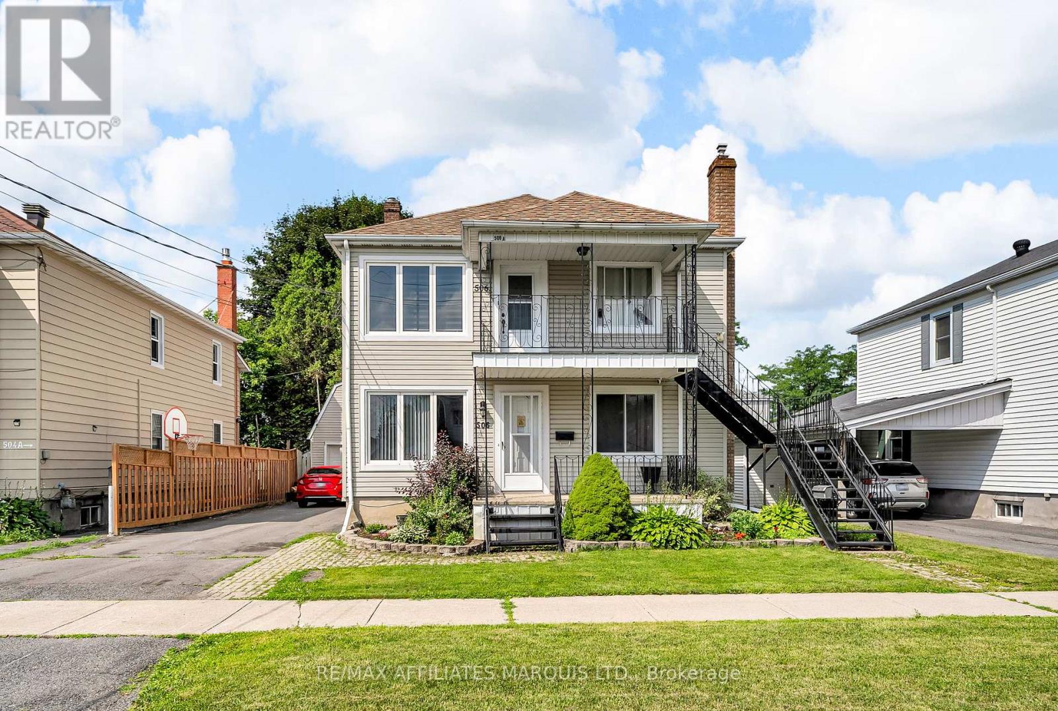
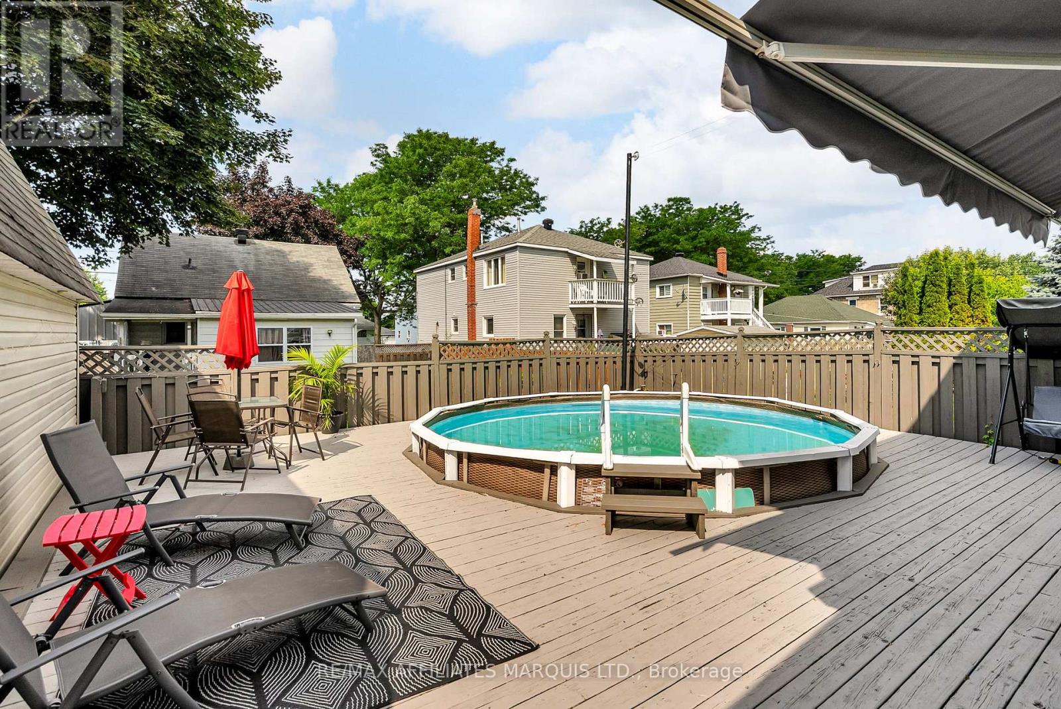
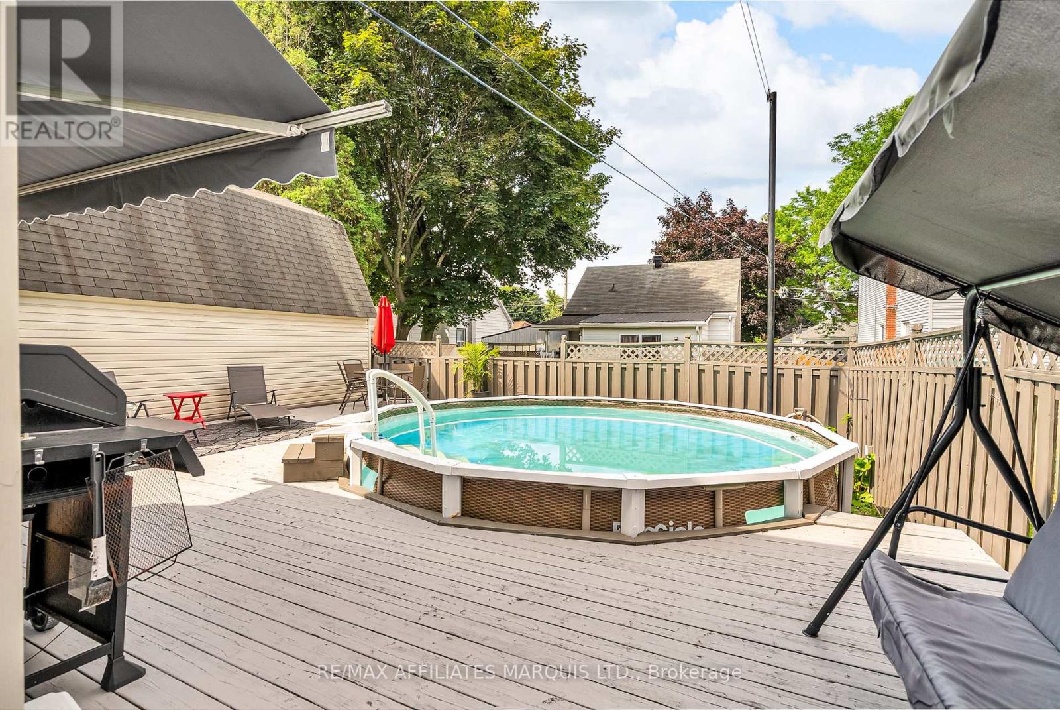
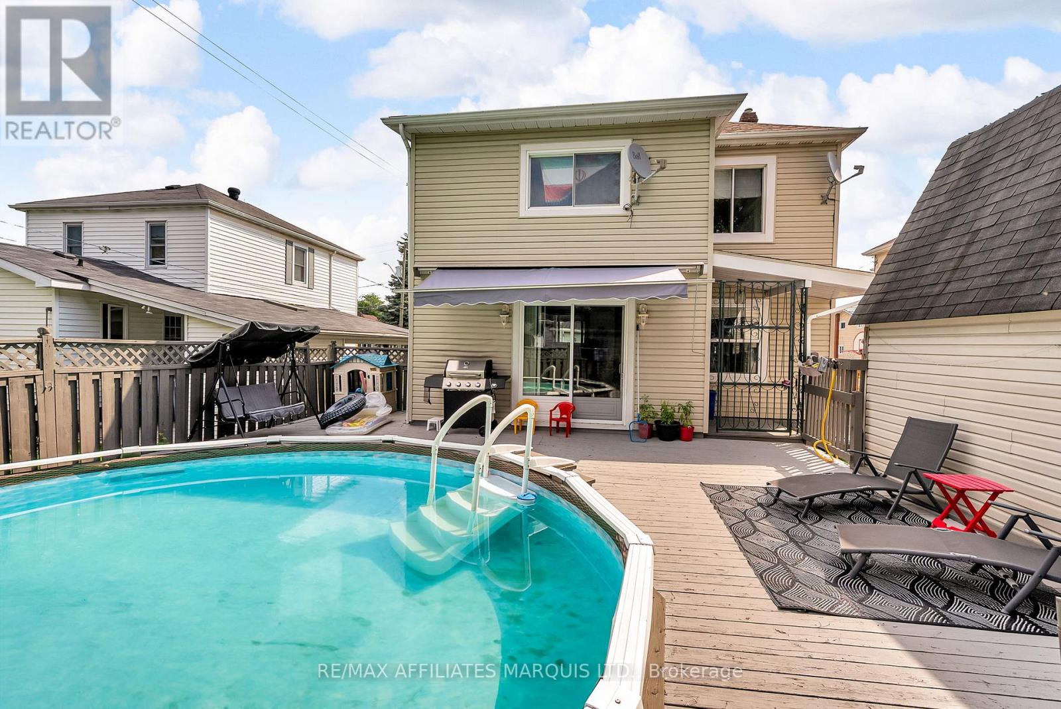
$599,900
506 BELMONT STREET
Cornwall, Ontario, Ontario, K6H5A1
MLS® Number: X12287563
Property description
Updated Duplex in a Prime Location - Vacant on Closing! This well-maintained duplex is located in a fantastic neighbourhood within walking distance to schools, parks, shopping, and more. Whether you're looking to invest or live in one unit while renting the other, this property is a smart and flexible choice. The main-level unit features 3 bedrooms, a 4-piece bathroom, a bright separate living room, and a spacious kitchen and dining area that flows nicely for everyday living. Patio doors lead you out back to enjoy summer days around the above-ground pool surrounded by a large deck in the fully fenced yard. The finished basement offers even more living space with a rec room, gas fireplace, wet bar, den, a 3-piece bathroom & laundry room. Heated by forced air natural gas with central air for year-round comfort. The upper unit also includes 3 bedrooms, a 4-piece bath, a separate living room, and a functional kitchen/dining area. A bonus flex room at the back makes a perfect home office or workout space. This unit is heated by electric baseboard. Plenty of parking outside and a detached two-storey barn-style garage adds even more value for storage or hobbies. Both units will be vacant on closing, allowing you to set your own rents or move right in. A great opportunity for multi-generational living or an owner-occupied investment!
Building information
Type
*****
Amenities
*****
Appliances
*****
Basement Development
*****
Basement Type
*****
Cooling Type
*****
Exterior Finish
*****
Fireplace Present
*****
FireplaceTotal
*****
Foundation Type
*****
Heating Fuel
*****
Heating Type
*****
Size Interior
*****
Stories Total
*****
Utility Water
*****
Land information
Sewer
*****
Size Depth
*****
Size Frontage
*****
Size Irregular
*****
Size Total
*****
Rooms
Main level
Other
*****
Bedroom 3
*****
Kitchen
*****
Bedroom 2
*****
Bathroom
*****
Primary Bedroom
*****
Living room
*****
Basement
Other
*****
Laundry room
*****
Recreational, Games room
*****
Utility room
*****
Bathroom
*****
Other
*****
Second level
Other
*****
Kitchen
*****
Bedroom 3
*****
Bathroom
*****
Bedroom 2
*****
Primary Bedroom
*****
Living room
*****
Main level
Other
*****
Bedroom 3
*****
Kitchen
*****
Bedroom 2
*****
Bathroom
*****
Primary Bedroom
*****
Living room
*****
Basement
Other
*****
Laundry room
*****
Recreational, Games room
*****
Utility room
*****
Bathroom
*****
Other
*****
Second level
Other
*****
Kitchen
*****
Bedroom 3
*****
Bathroom
*****
Bedroom 2
*****
Primary Bedroom
*****
Living room
*****
Main level
Other
*****
Bedroom 3
*****
Kitchen
*****
Bedroom 2
*****
Bathroom
*****
Primary Bedroom
*****
Living room
*****
Basement
Other
*****
Laundry room
*****
Recreational, Games room
*****
Courtesy of RE/MAX AFFILIATES MARQUIS LTD.
Book a Showing for this property
Please note that filling out this form you'll be registered and your phone number without the +1 part will be used as a password.

