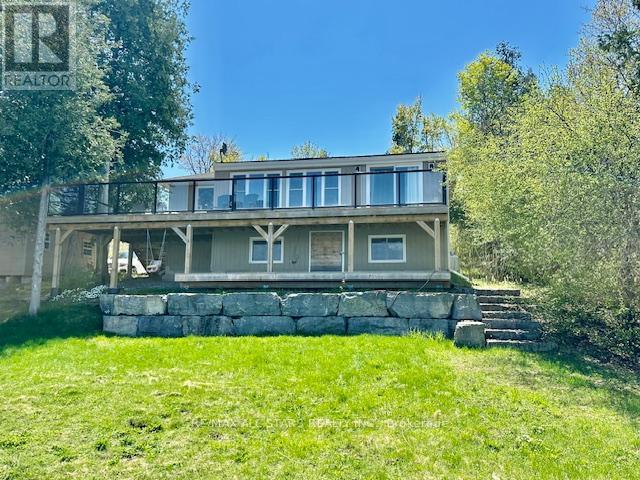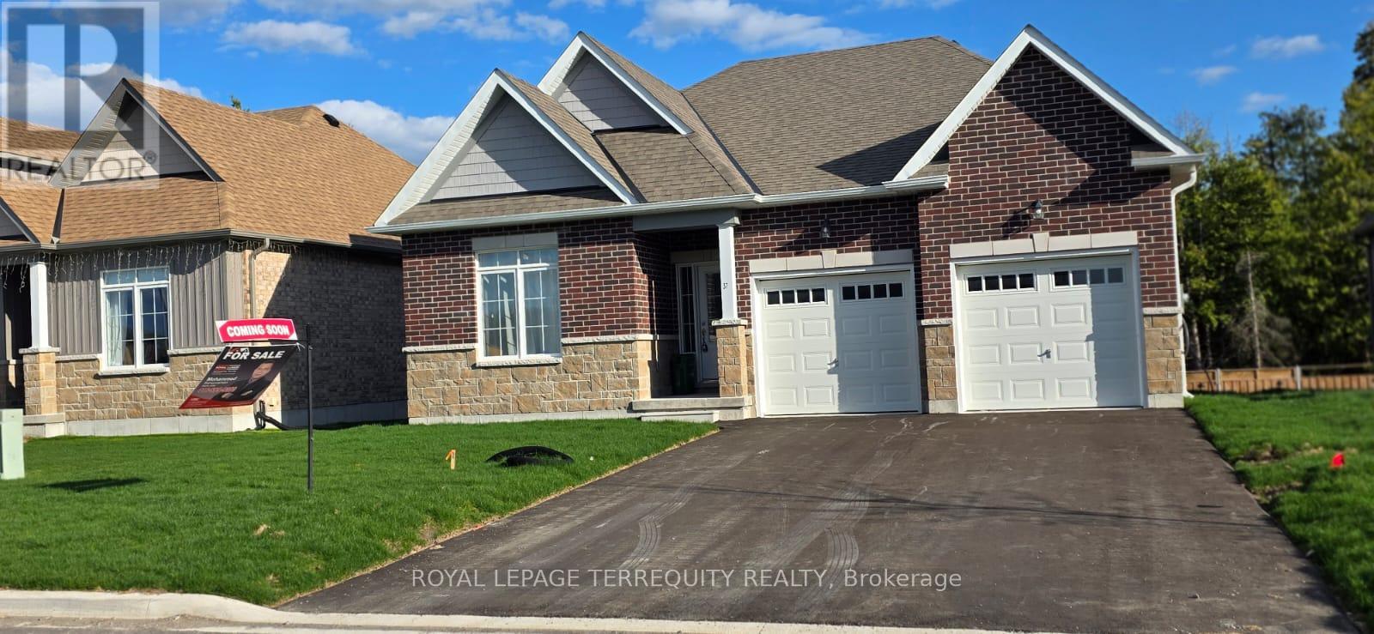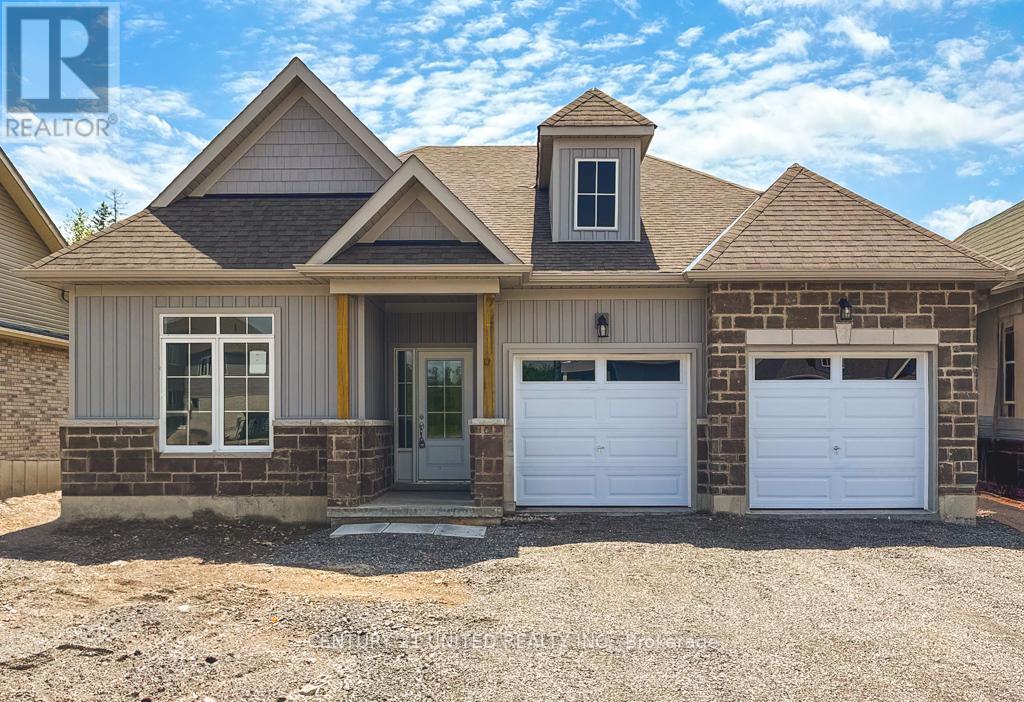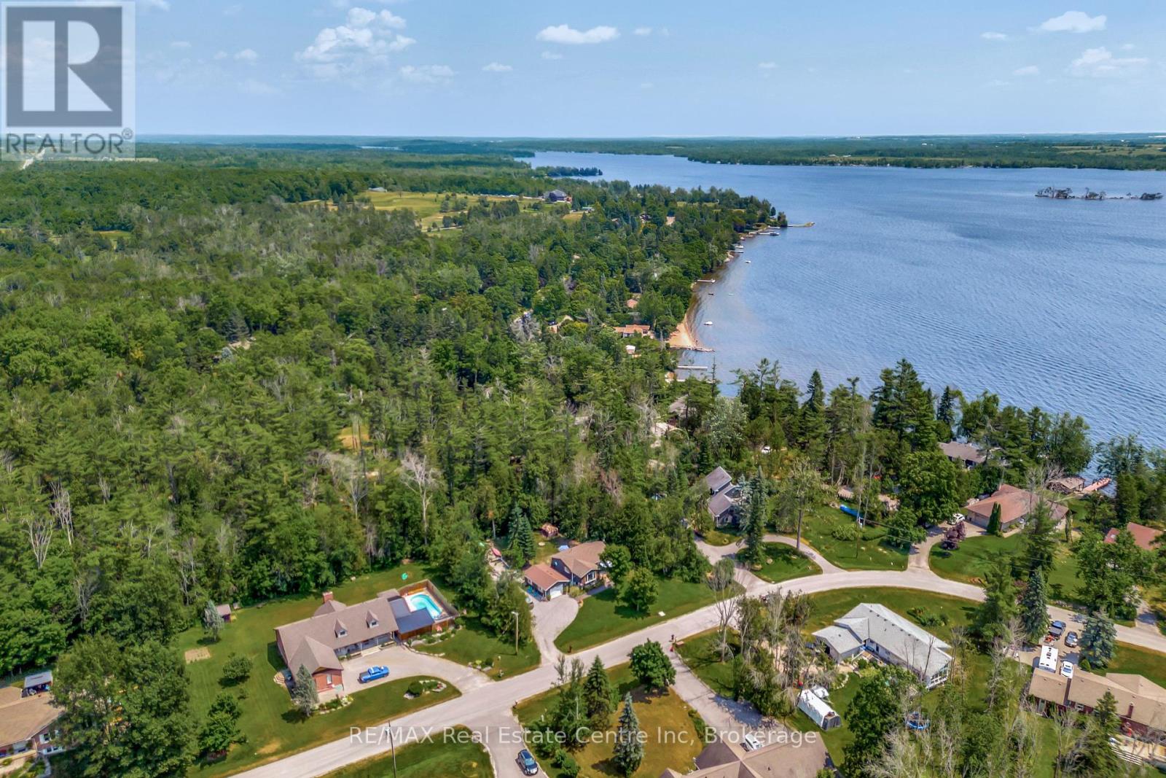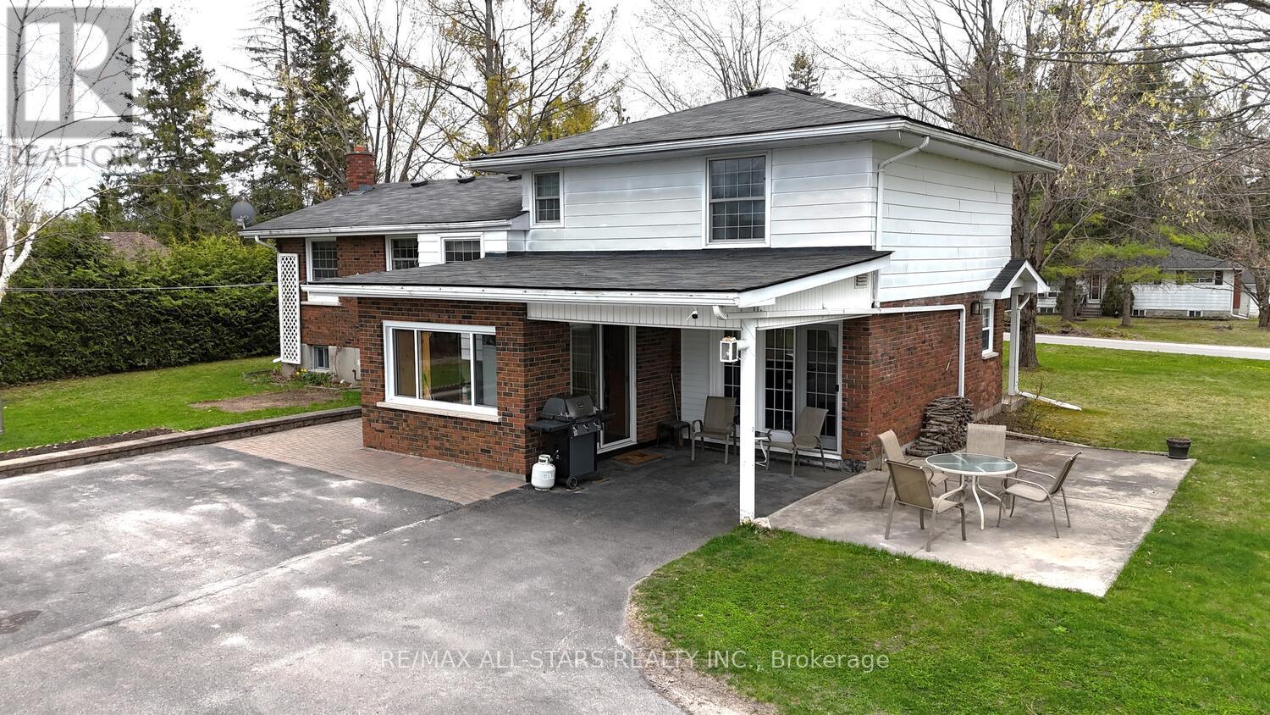Free account required
Unlock the full potential of your property search with a free account! Here's what you'll gain immediate access to:
- Exclusive Access to Every Listing
- Personalized Search Experience
- Favorite Properties at Your Fingertips
- Stay Ahead with Email Alerts





$874,800
9 CLONSILLA DRIVE
Kawartha Lakes, Ontario, Ontario, K0M1A0
MLS® Number: X12284830
Property description
Spotless 4-Bedroom, 4-Season Home on Sandy Sturgeon Lake Waterfront! Enjoy 105 feet of prime, south-facing shoreline with wade in sandy waterfront, perfect for swimming and relaxing lakeside. Located just 5 minutes from charming Bobcaygeon and only 2 minutes to Eganridge Golf Club & Spa, this year-round retreat offers easy access via paved roads and the perfect blend of privacy and convenience. The spacious, private lot features mature trees for shade, a flat lawn ideal for games or entertaining, and a 35-ft dock offering both sunrise and sunset views. BONUS: A 20 x 24 detached garage facing the lake, ideal for storing water toys or converting into a sleeping cabin! Inside, the well-maintained cottage features an open concept living area with multiple walkouts, panoramic lake views, and a cozy wood stove for winter nights. The updated kitchen includes a glass backsplash and built-in dishwasher, flowing into a bright dining area. Enjoy extra living space on the 32-ft sundeck with 4 umbrellas and nighttime lighting. Or relax in the large 3-season sunroom with stunning lake views and multiple walkouts. Additional features include a covered carport, maintenance-free vinyl siding, updated windows, and aluminum soffits and eaves. Pride of ownership is evident throughout this home. Great turnkey opportunity - just move in and relax! Centrally located, being just mins from Bobcaygeon and Fenelon Falls with direct access by road or water (no locks!), Situated on the Trent-Severn Waterway - offering constant water levels and endless boating possibilities. All of this just 90 minutes from the GTA!
Building information
Type
*****
Appliances
*****
Architectural Style
*****
Basement Type
*****
Construction Style Attachment
*****
Cooling Type
*****
Exterior Finish
*****
Fireplace Present
*****
FireplaceTotal
*****
Fireplace Type
*****
Flooring Type
*****
Foundation Type
*****
Heating Fuel
*****
Heating Type
*****
Size Interior
*****
Stories Total
*****
Utility Water
*****
Land information
Access Type
*****
Sewer
*****
Size Depth
*****
Size Frontage
*****
Size Irregular
*****
Size Total
*****
Rooms
Ground level
Sunroom
*****
Main level
Bedroom 4
*****
Bedroom 3
*****
Bedroom 2
*****
Primary Bedroom
*****
Dining room
*****
Kitchen
*****
Great room
*****
Ground level
Sunroom
*****
Main level
Bedroom 4
*****
Bedroom 3
*****
Bedroom 2
*****
Primary Bedroom
*****
Dining room
*****
Kitchen
*****
Great room
*****
Courtesy of COLDWELL BANKER THE REAL ESTATE CENTRE
Book a Showing for this property
Please note that filling out this form you'll be registered and your phone number without the +1 part will be used as a password.
