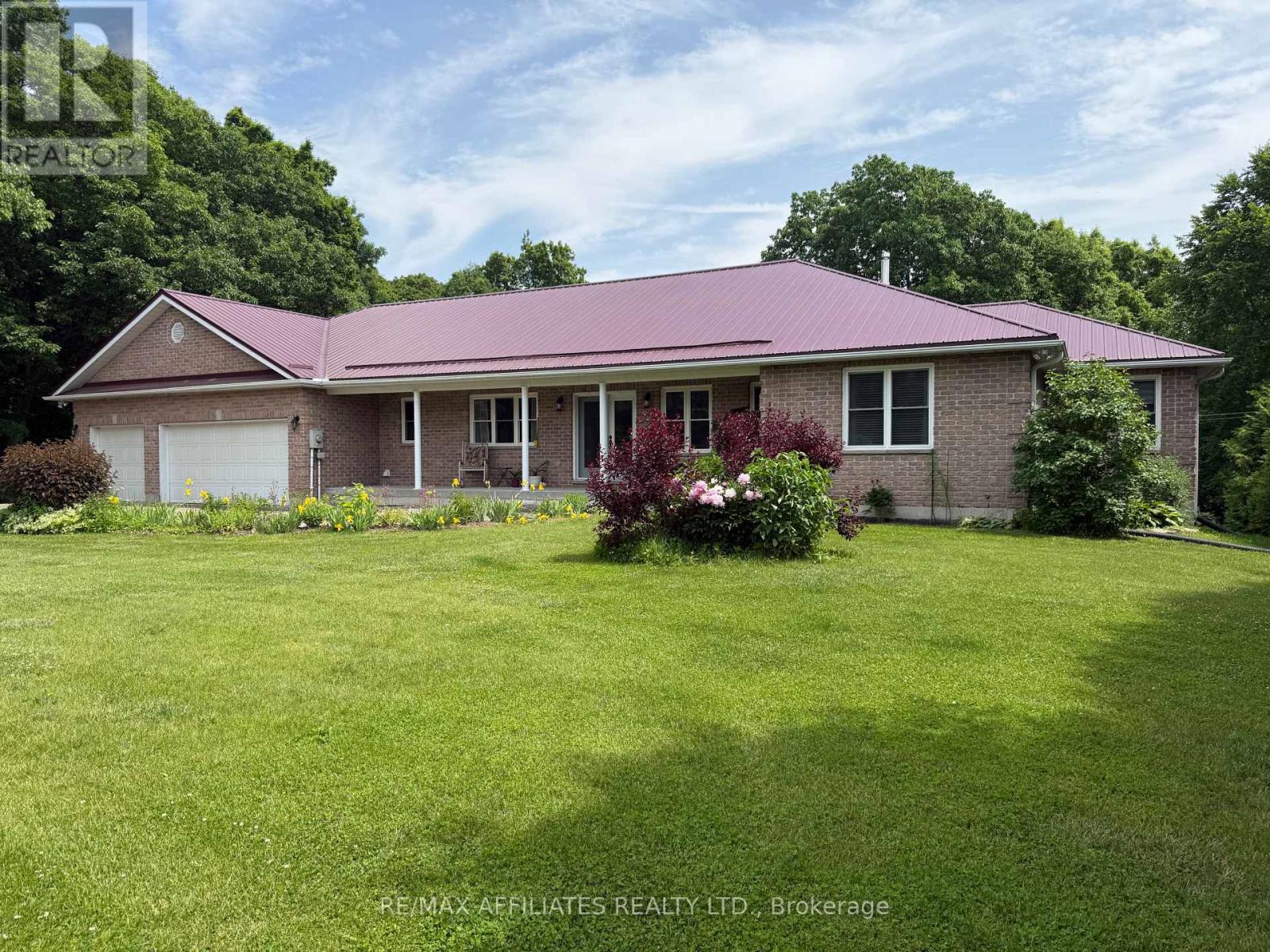Free account required
Unlock the full potential of your property search with a free account! Here's what you'll gain immediate access to:
- Exclusive Access to Every Listing
- Personalized Search Experience
- Favorite Properties at Your Fingertips
- Stay Ahead with Email Alerts
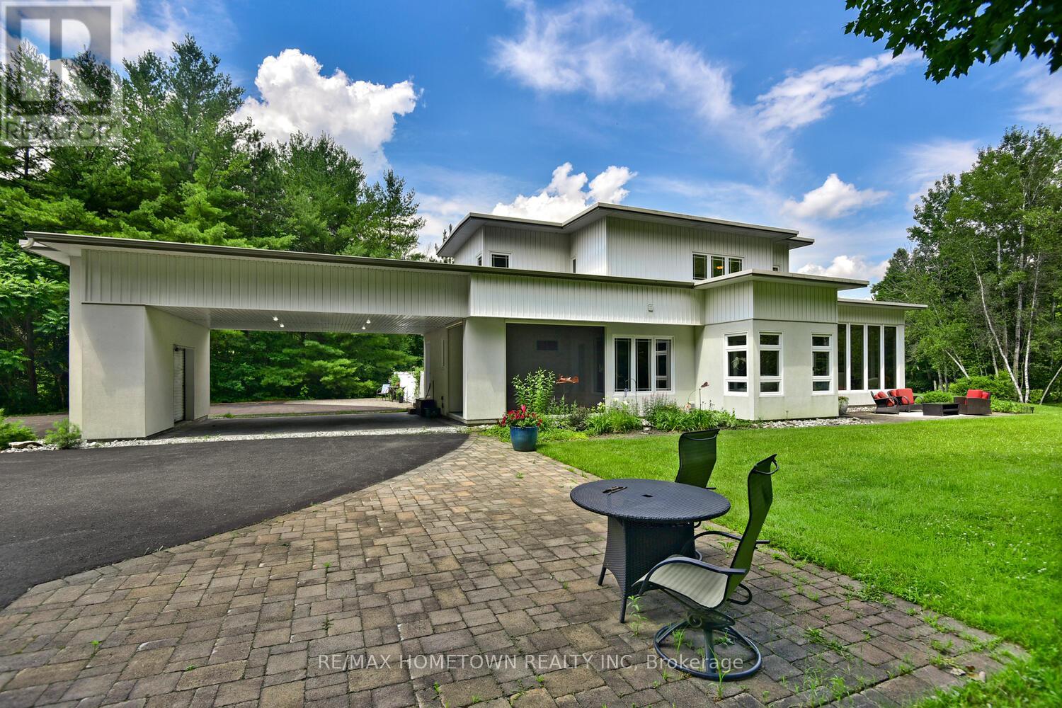
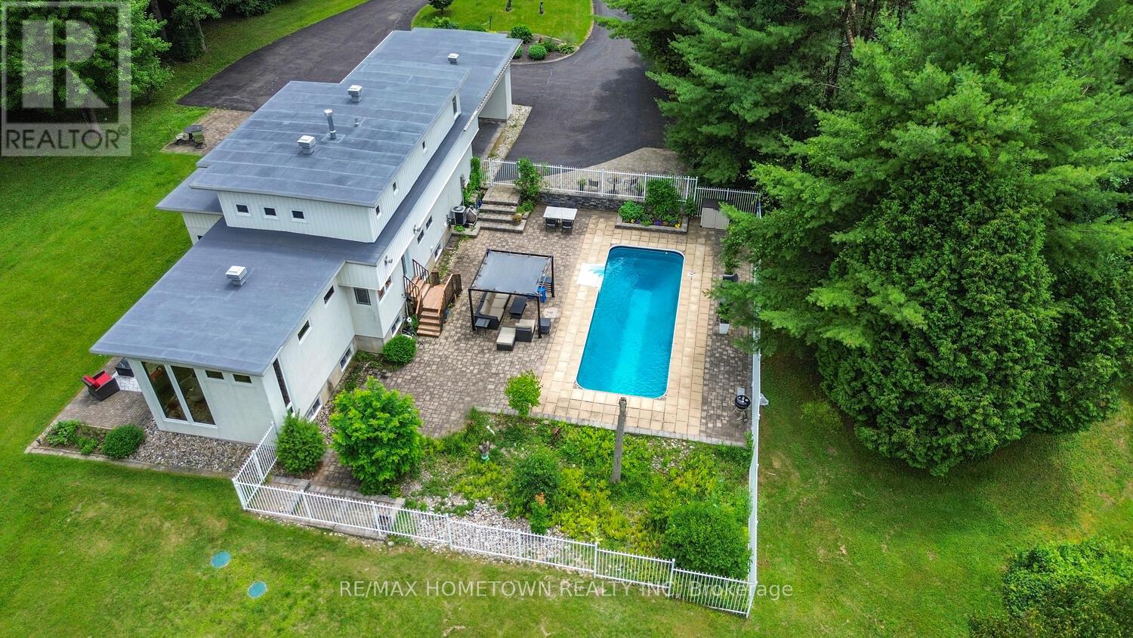
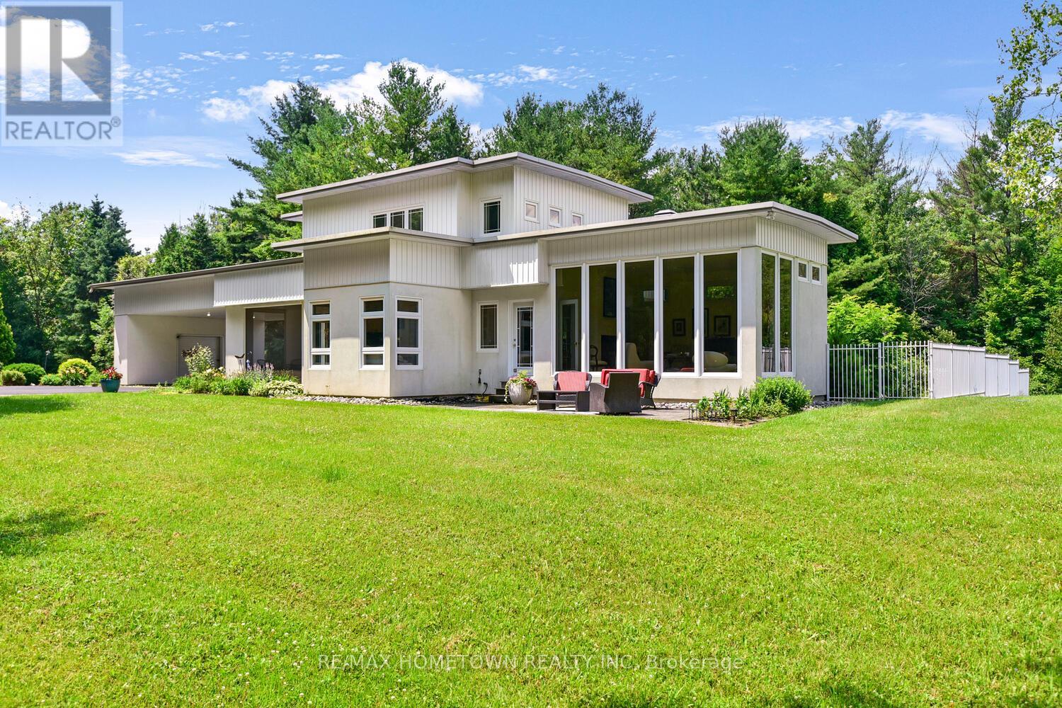
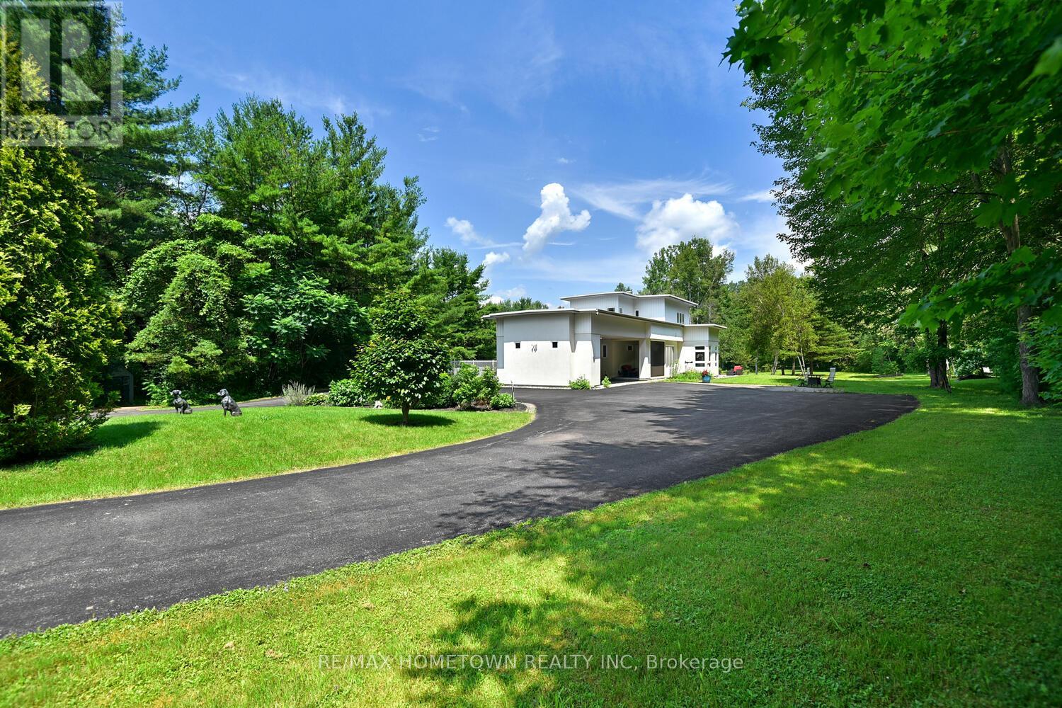
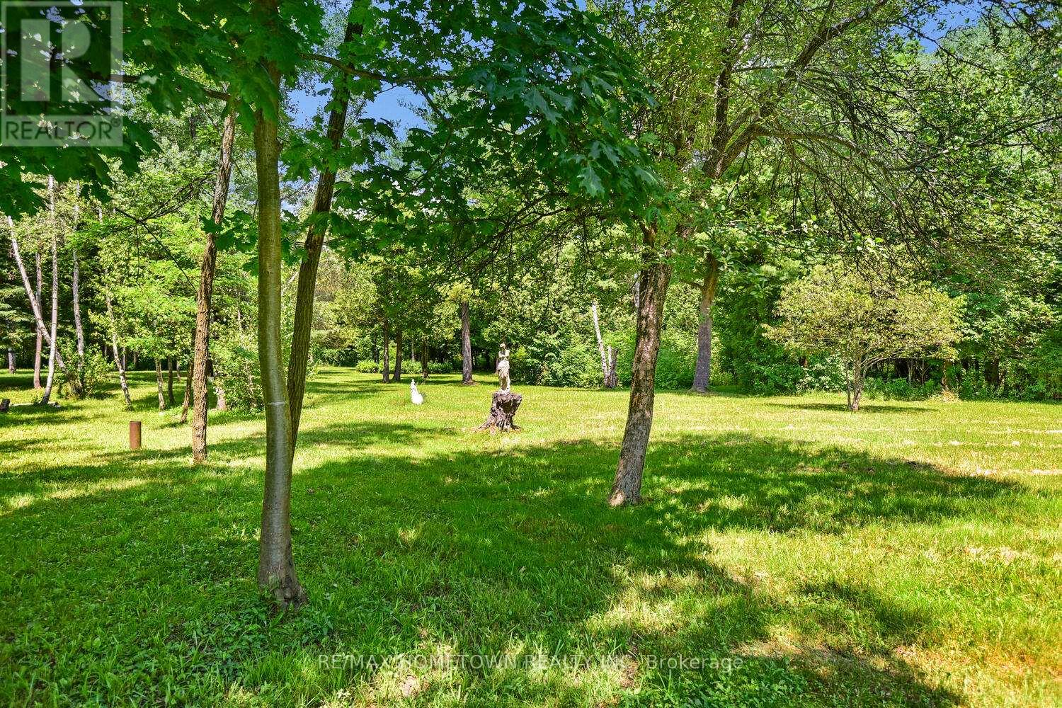
$899,000
1326 LILY BAY DRIVE N
Elizabethtown-Kitley, Ontario, Ontario, K6V7C5
MLS® Number: X12283513
Property description
You'll not find another like it. This extraordinary architectural home rests on 33 groomed acres just outside Brockville, moments from the St. Lawrence River and the breathtaking Thousand Islands Parkway. Tucked privately off the road, the winding paved drive leads you to a property that feels hidden and extraordinary. Inspired by the design philosophy of Frank Lloyd Wright, the home is brilliantly integrated into its natural setting, with expansive windows that frame the landscape in every season. Three levels offer versatile living: the lower level has its own entrance and features two bedrooms, an office, a sitting room, porcelain tile with radiant heat, and a full bath perfect for guests, multigenerational living, or private workspace. The main level blends cozy, inspirational nooks with formal dining and lounging areas, and a wonderfully functional kitchen. Upstairs, the primary retreat is its own sanctuary with a private sitting room, five-piece bath, walk-in and display closets, and a tranquil, elevated view of the grounds. Step outside to an in-ground pool, sitting areas nestled among trees, and a remote-controlled screened-in lounge. Whether you're entertaining, relaxing, or exploring the network of trails, this is a home that celebrates space, peace, and architectural brilliance. A true retreat, rich in natural beauty and refined design, just minutes from town and river.
Building information
Type
*****
Amenities
*****
Appliances
*****
Basement Development
*****
Basement Type
*****
Construction Style Attachment
*****
Cooling Type
*****
Exterior Finish
*****
Fireplace Present
*****
Foundation Type
*****
Half Bath Total
*****
Heating Fuel
*****
Heating Type
*****
Size Interior
*****
Stories Total
*****
Utility Water
*****
Land information
Acreage
*****
Amenities
*****
Sewer
*****
Size Frontage
*****
Size Irregular
*****
Size Total
*****
Rooms
Main level
Den
*****
Family room
*****
Dining room
*****
Living room
*****
Kitchen
*****
Lower level
Recreational, Games room
*****
Bedroom
*****
Bedroom
*****
Sitting room
*****
Second level
Sitting room
*****
Laundry room
*****
Primary Bedroom
*****
Main level
Den
*****
Family room
*****
Dining room
*****
Living room
*****
Kitchen
*****
Lower level
Recreational, Games room
*****
Bedroom
*****
Bedroom
*****
Sitting room
*****
Second level
Sitting room
*****
Laundry room
*****
Primary Bedroom
*****
Main level
Den
*****
Family room
*****
Dining room
*****
Living room
*****
Kitchen
*****
Lower level
Recreational, Games room
*****
Bedroom
*****
Bedroom
*****
Sitting room
*****
Second level
Sitting room
*****
Laundry room
*****
Primary Bedroom
*****
Main level
Den
*****
Family room
*****
Dining room
*****
Living room
*****
Kitchen
*****
Lower level
Recreational, Games room
*****
Bedroom
*****
Bedroom
*****
Sitting room
*****
Second level
Sitting room
*****
Laundry room
*****
Primary Bedroom
*****
Main level
Den
*****
Family room
*****
Courtesy of RE/MAX HOMETOWN REALTY INC
Book a Showing for this property
Please note that filling out this form you'll be registered and your phone number without the +1 part will be used as a password.
