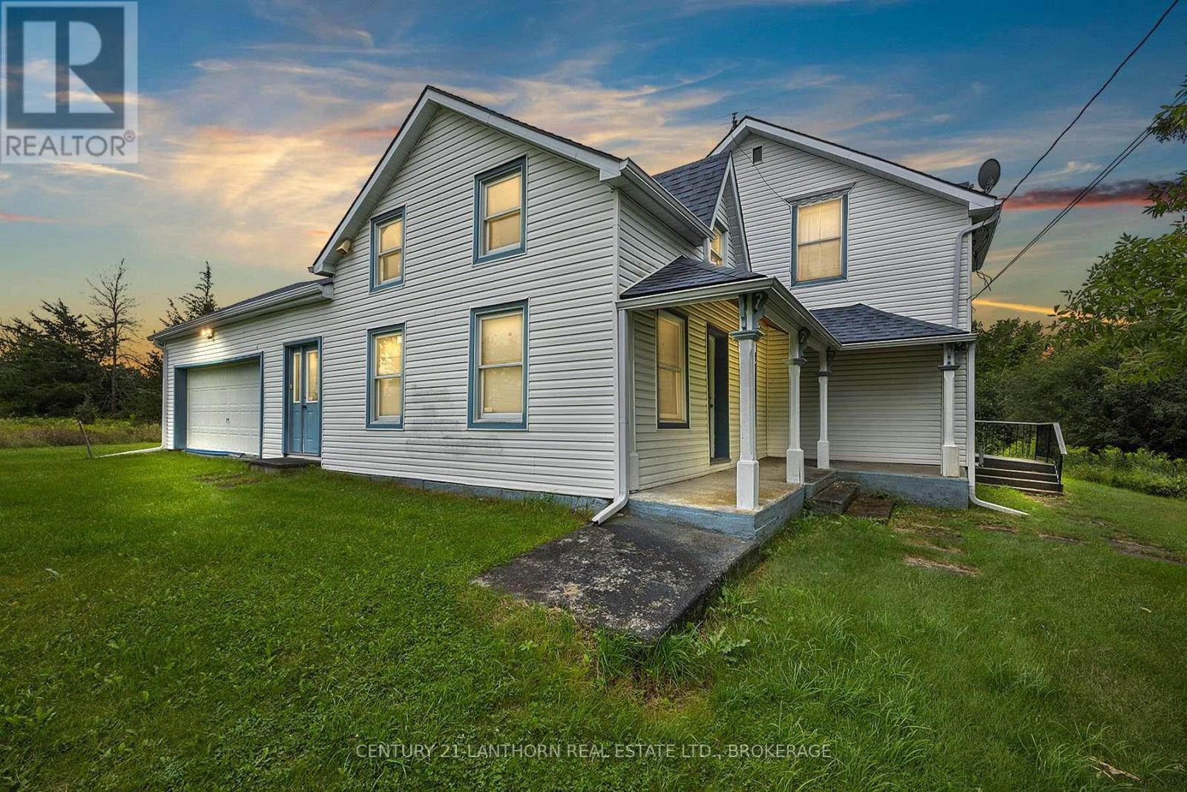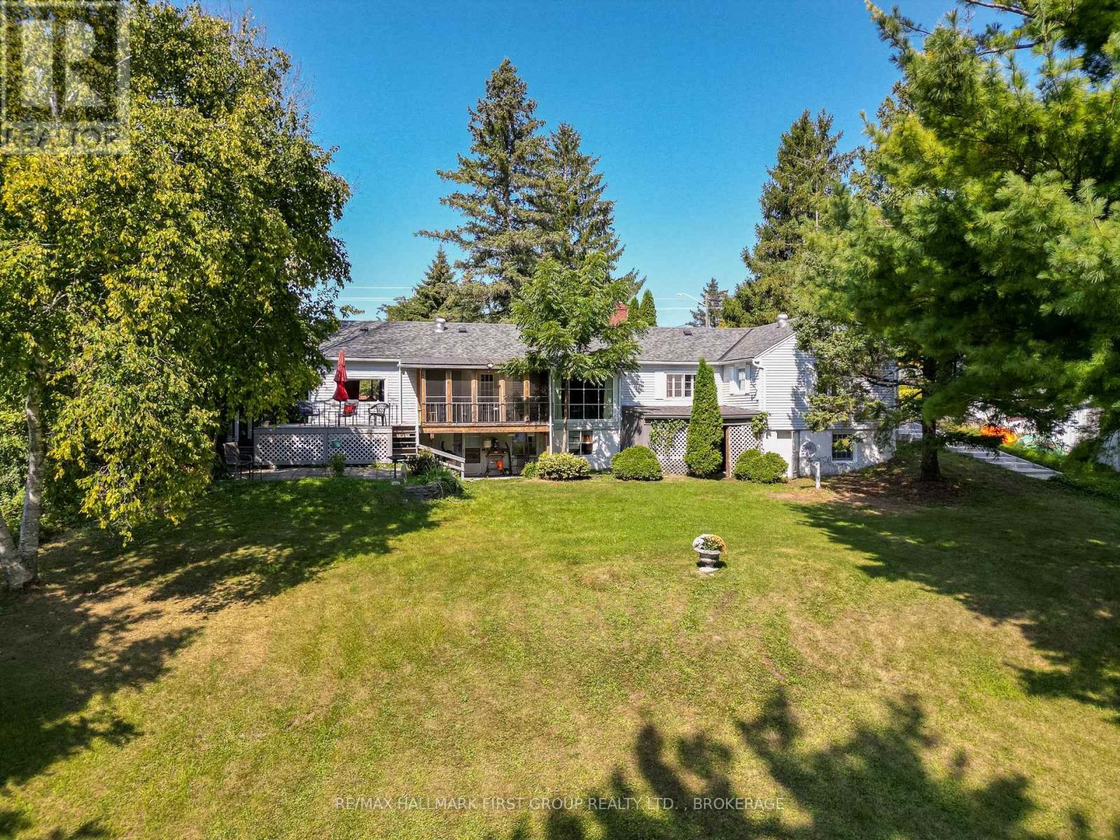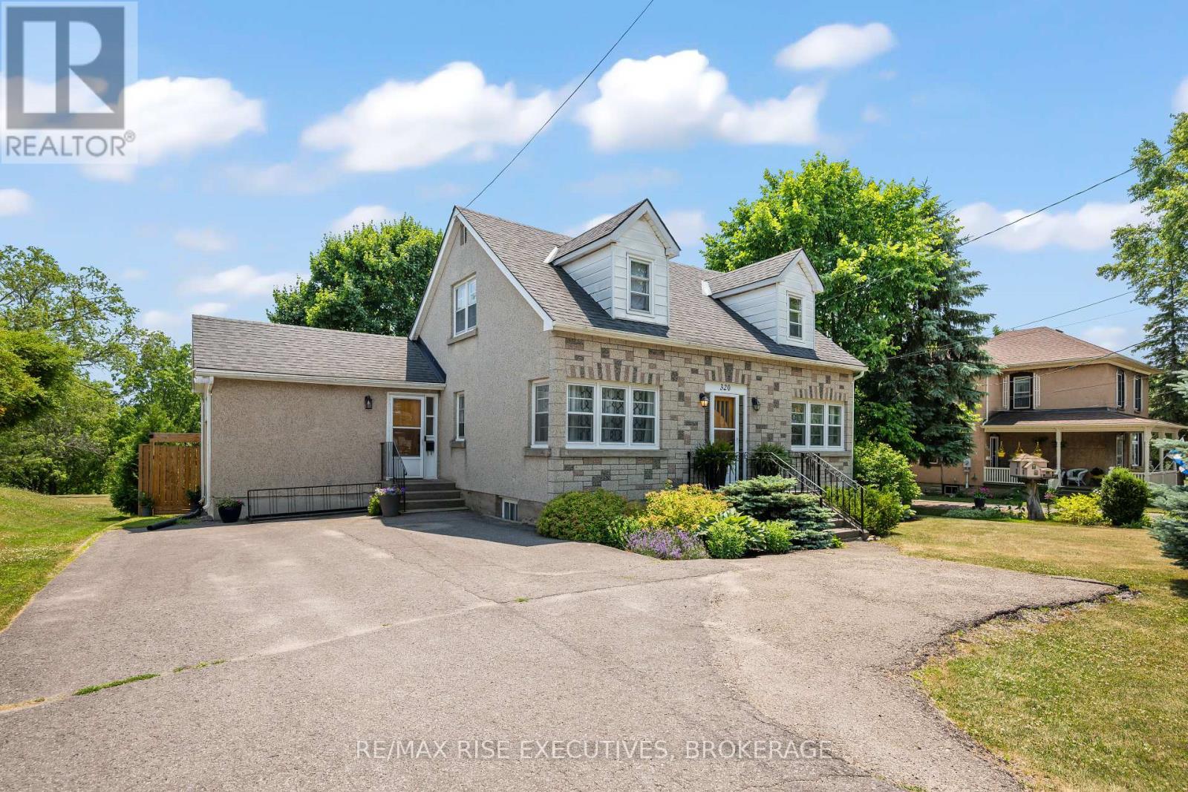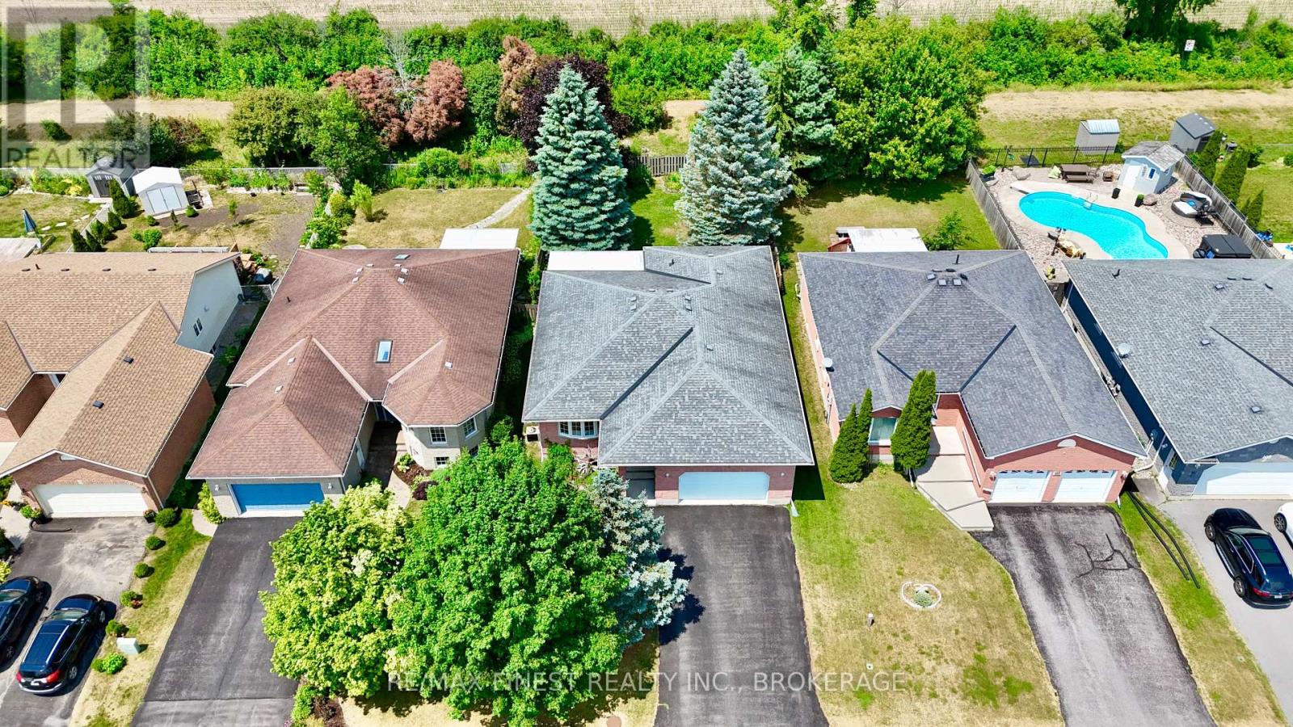Free account required
Unlock the full potential of your property search with a free account! Here's what you'll gain immediate access to:
- Exclusive Access to Every Listing
- Personalized Search Experience
- Favorite Properties at Your Fingertips
- Stay Ahead with Email Alerts
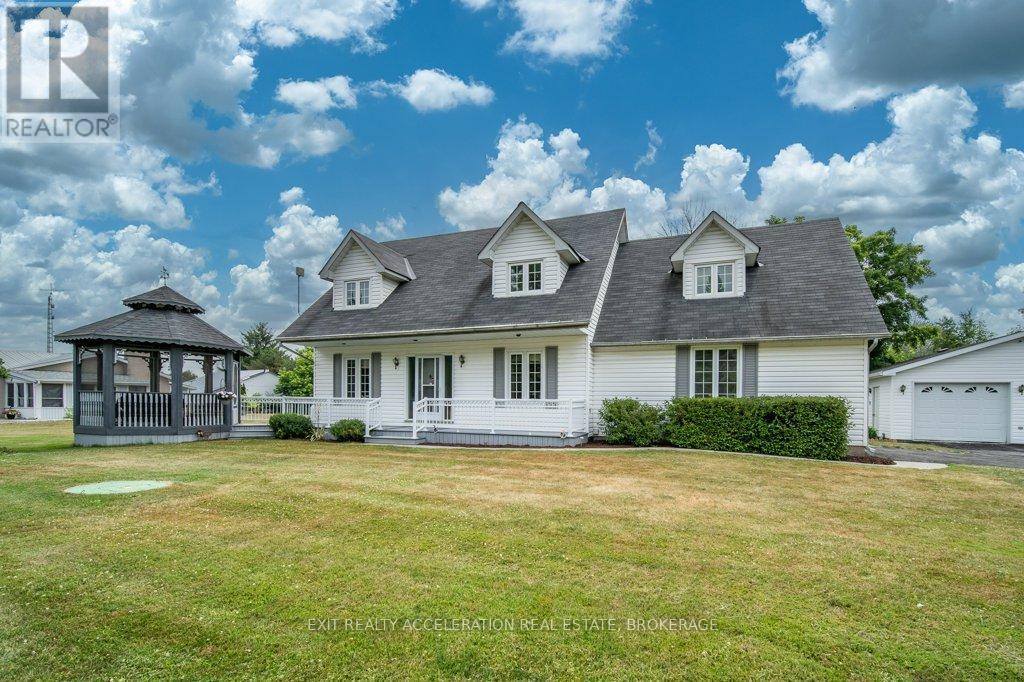

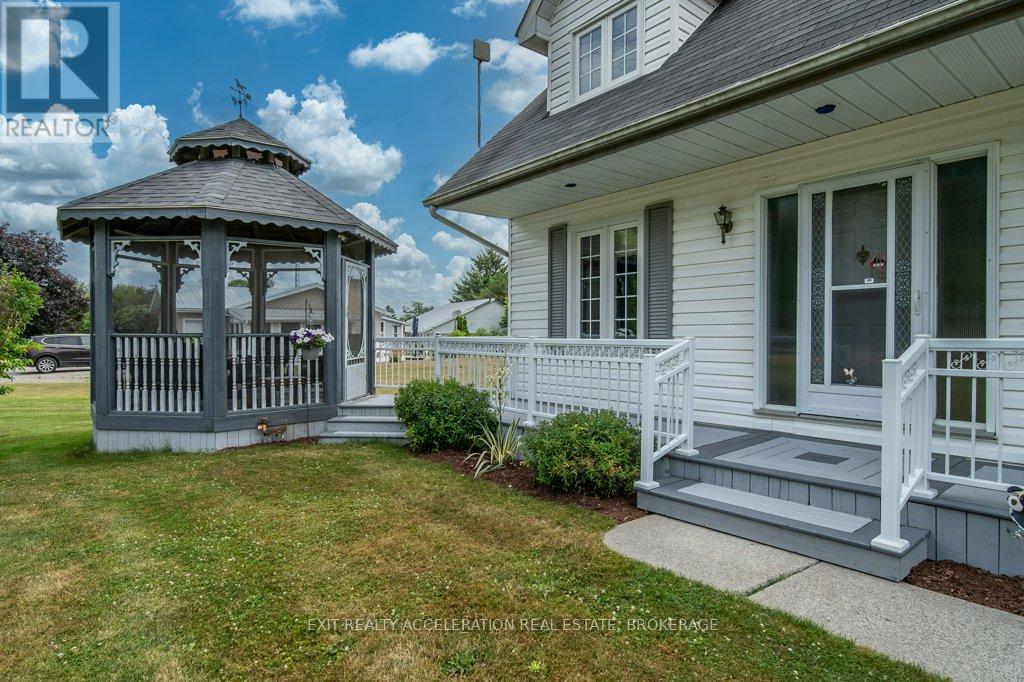


$599,900
1066 COUNTY RD 9
Greater Napanee, Ontario, Ontario, K7R3K8
MLS® Number: X12283404
Property description
Welcome to this delightful Cape Cod style home, offering plenty of character and comfort in a family-friendly neighbourhood just south of Napanee. From the moment you arrive, you'll appreciate the welcoming front deck with a closed-in gazebo off to the side - a perfect spot to enjoy summer evenings or morning coffee. Inside, the main floor features beautiful hardwood floors and a family room with a cozy fireplace, ideal for relaxing on cooler nights. A spiral staircase leads up to a bright loft area, adding extra living space or a quiet reading nook. The kitchen and dining area flow easily for everyday living and entertaining. Upstairs, you'll find three inviting bedrooms along with a three-piece bathroom, offering plenty of room for family or guests. Step out onto the back deck and you'll notice the privacy of the fenced-in section of the yard, a safe and secure area for kids and pets to play. Beyond that, enjoy the additional open green space, giving you more room to garden, entertain, or simply unwind. A detached garage provides ample space for vehicles, storage, or the perfect setup for a workshop. This home combines warmth and practicality, making it a wonderful place to settle down and create lasting memories.
Building information
Type
*****
Age
*****
Amenities
*****
Appliances
*****
Basement Type
*****
Construction Style Attachment
*****
Cooling Type
*****
Exterior Finish
*****
Fireplace Present
*****
FireplaceTotal
*****
Foundation Type
*****
Heating Fuel
*****
Heating Type
*****
Size Interior
*****
Stories Total
*****
Land information
Access Type
*****
Landscape Features
*****
Sewer
*****
Size Depth
*****
Size Frontage
*****
Size Irregular
*****
Size Total
*****
Rooms
Main level
Sunroom
*****
Living room
*****
Kitchen
*****
Family room
*****
Dining room
*****
Bathroom
*****
Second level
Loft
*****
Bedroom
*****
Bedroom
*****
Bathroom
*****
Primary Bedroom
*****
Main level
Sunroom
*****
Living room
*****
Kitchen
*****
Family room
*****
Dining room
*****
Bathroom
*****
Second level
Loft
*****
Bedroom
*****
Bedroom
*****
Bathroom
*****
Primary Bedroom
*****
Main level
Sunroom
*****
Living room
*****
Kitchen
*****
Family room
*****
Dining room
*****
Bathroom
*****
Second level
Loft
*****
Bedroom
*****
Bedroom
*****
Bathroom
*****
Primary Bedroom
*****
Main level
Sunroom
*****
Living room
*****
Kitchen
*****
Family room
*****
Dining room
*****
Bathroom
*****
Second level
Loft
*****
Bedroom
*****
Bedroom
*****
Bathroom
*****
Primary Bedroom
*****
Courtesy of EXIT REALTY ACCELERATION REAL ESTATE, BROKERAGE
Book a Showing for this property
Please note that filling out this form you'll be registered and your phone number without the +1 part will be used as a password.
