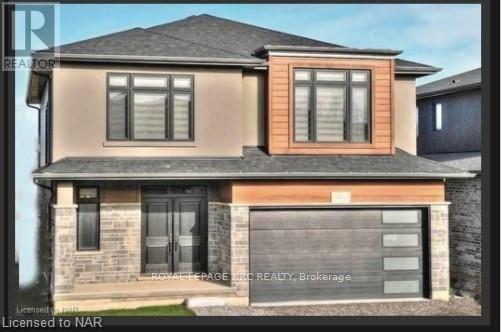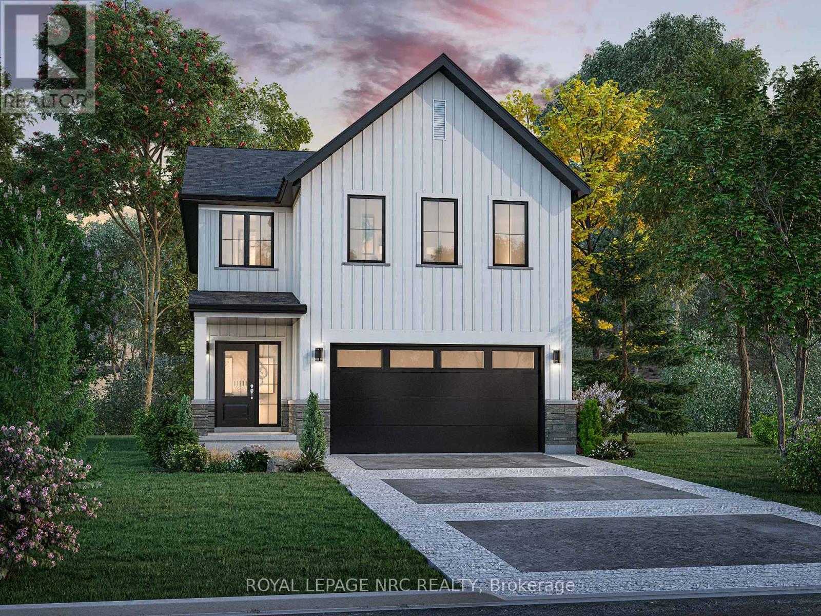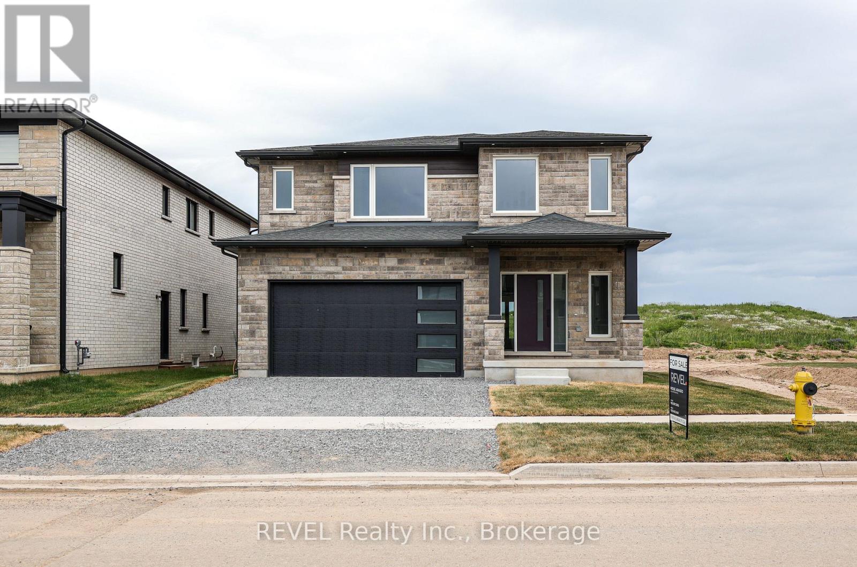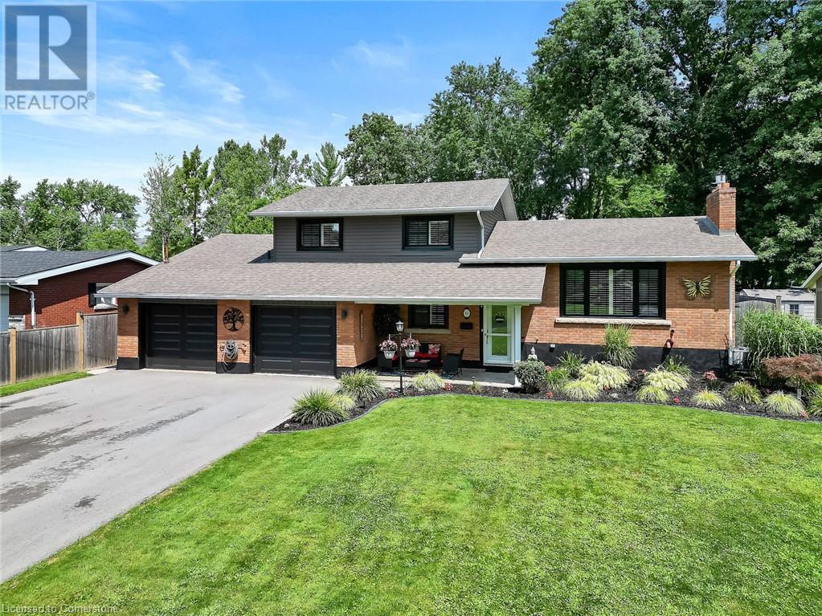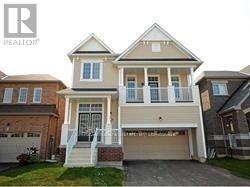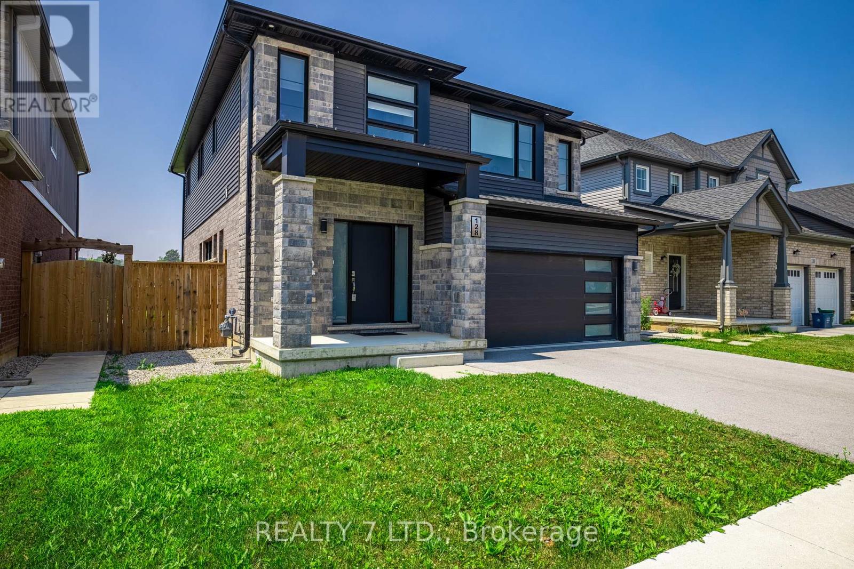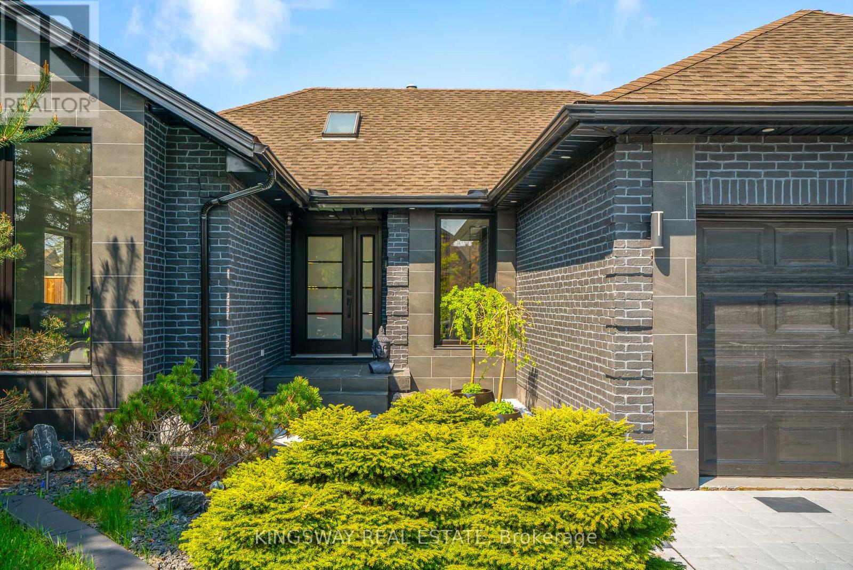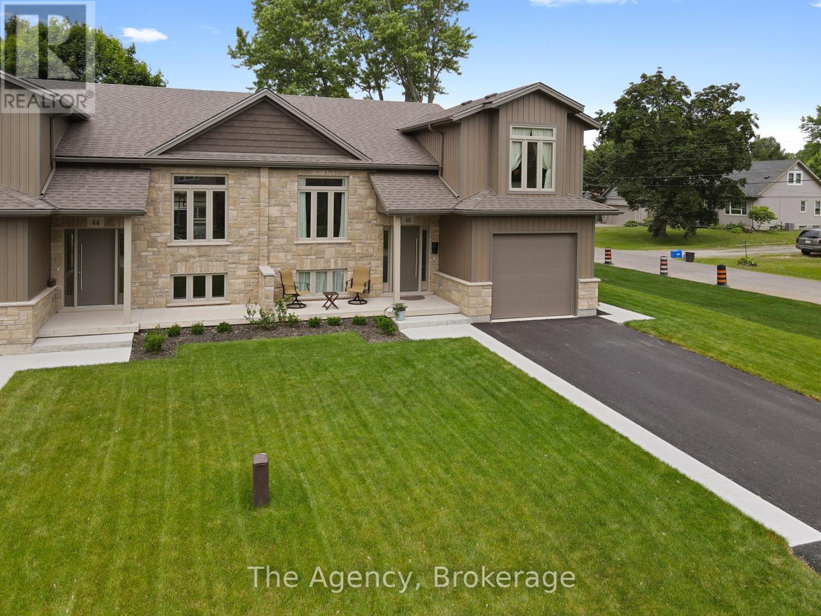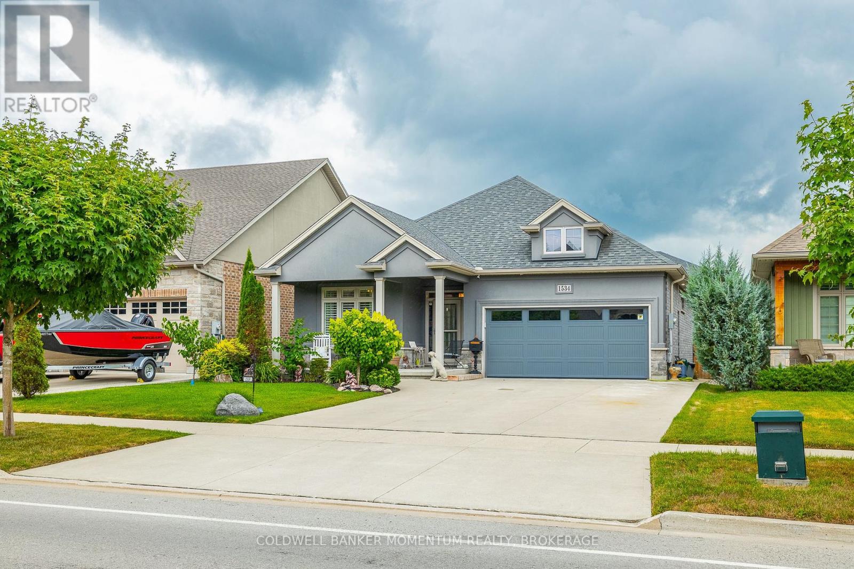Free account required
Unlock the full potential of your property search with a free account! Here's what you'll gain immediate access to:
- Exclusive Access to Every Listing
- Personalized Search Experience
- Favorite Properties at Your Fingertips
- Stay Ahead with Email Alerts
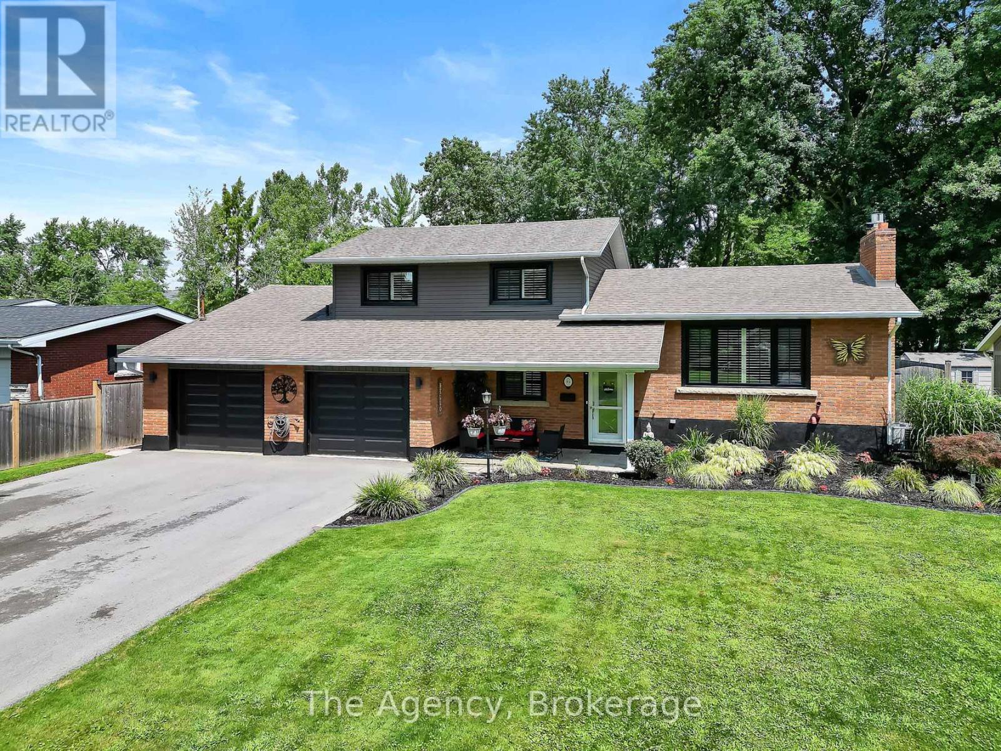
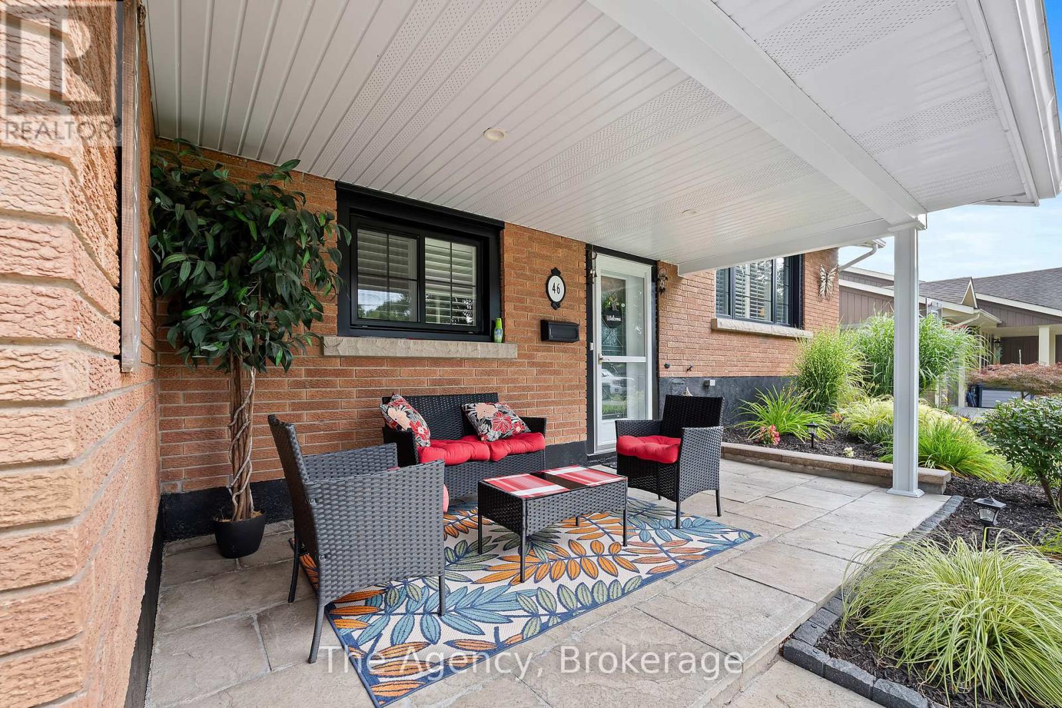
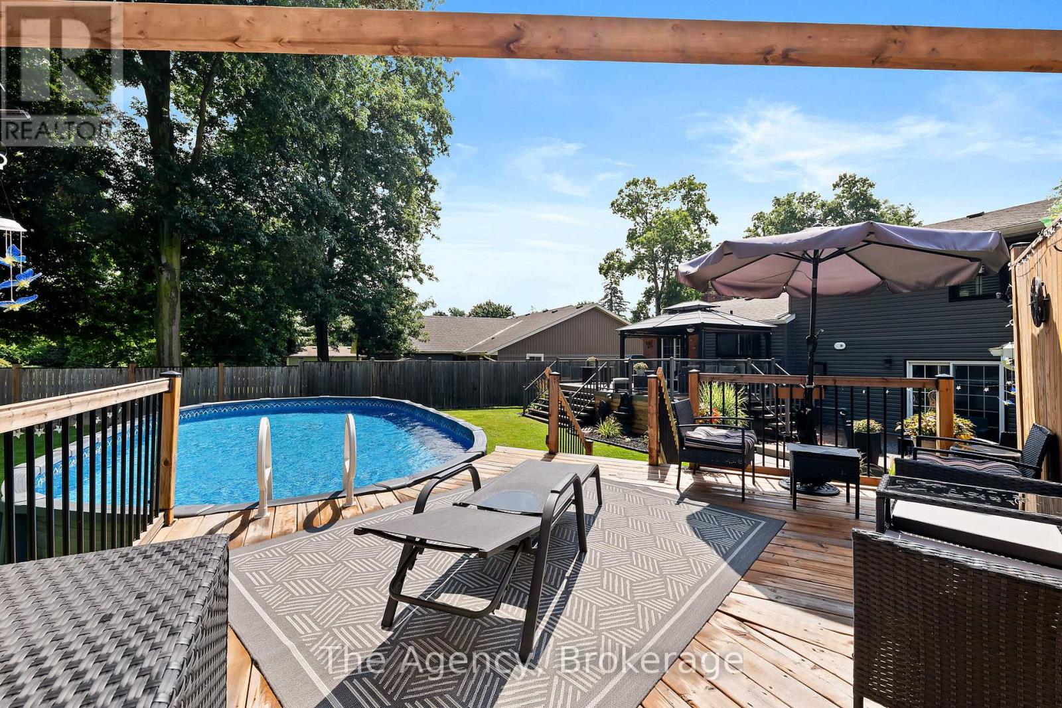
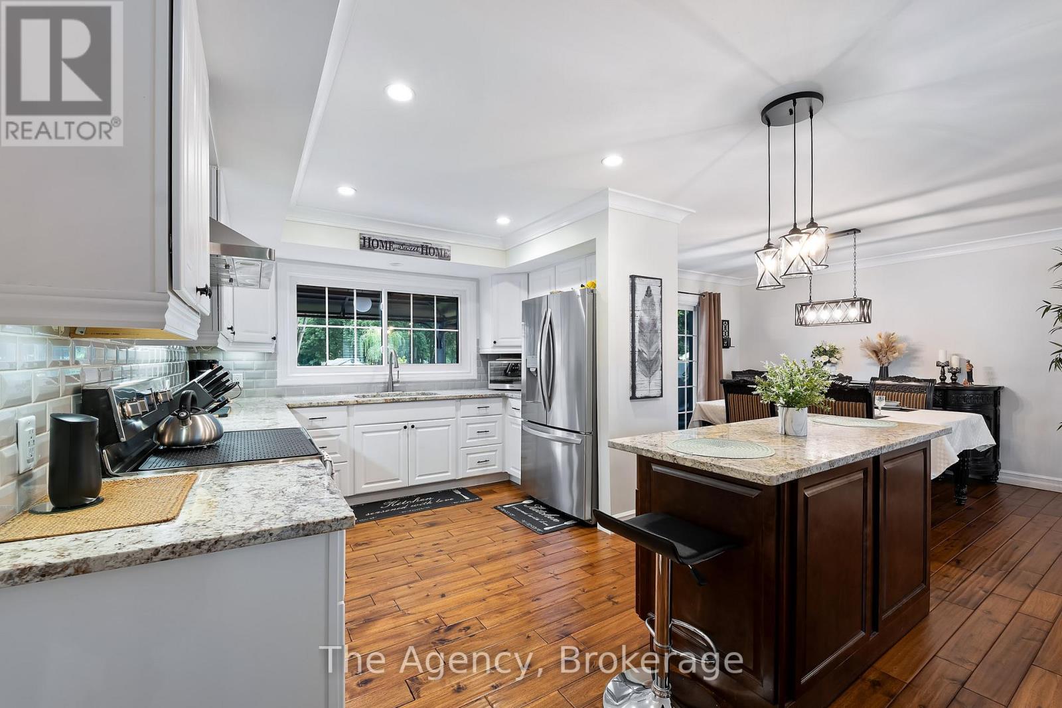
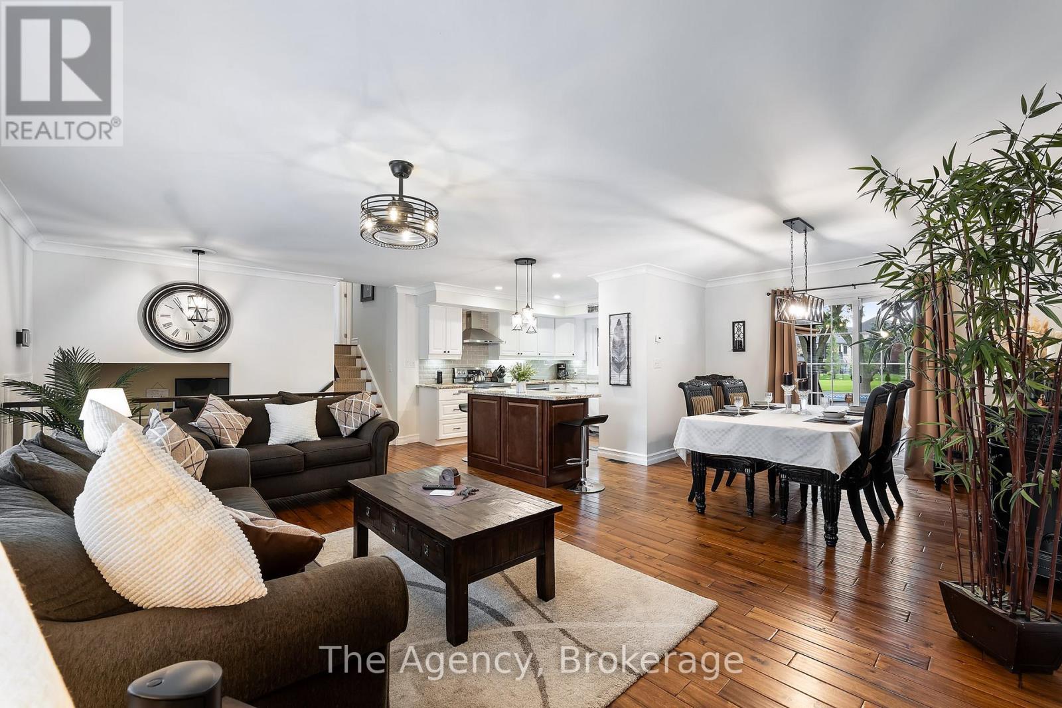
$1,199,900
46 SUMMERLEA AVENUE
Welland, Ontario, Ontario, L3C3E7
MLS® Number: X12283224
Property description
Welcome to 46 Summerlea Avenue, Welland Right on the Edge of FonthillThis meticulously maintained and beautifully updated home offers 1,800 sq ft of open-concept living in one of the areas most desirable pockets. Situated on an impressive 76 x 288 landscaped lot, the property offers rare space, privacy, and a connection to luxury backing directly onto high-end estate homes.The backyard is a true retreat, featuring multiple deck and patio areas, a dedicated pool space, and manicured gardens all designed for entertaining, relaxing, and enjoying the outdoors in style.Inside, the open-concept main floor is bright and welcoming, ideal for modern living. The garage has been partially repurposed into a flexible living space, currently used as a home gym offering added versatility without compromising practicality.From the immaculate curb appeal to the thoughtfully designed outdoor living spaces, this home is a true showpiece lovingly maintained inside and out.Located just minutes from Fonthills amenities, schools, parks, and trails, this is a rare opportunity to enjoy suburban serenity with premium features. NOTE Seller's would consider selling furnished/partially furnished.
Building information
Type
*****
Age
*****
Amenities
*****
Appliances
*****
Basement Development
*****
Basement Type
*****
Construction Style Attachment
*****
Construction Style Split Level
*****
Cooling Type
*****
Exterior Finish
*****
Fireplace Present
*****
FireplaceTotal
*****
Foundation Type
*****
Heating Fuel
*****
Heating Type
*****
Size Interior
*****
Utility Water
*****
Land information
Amenities
*****
Sewer
*****
Size Depth
*****
Size Frontage
*****
Size Irregular
*****
Size Total
*****
Rooms
Main level
Laundry room
*****
Den
*****
Family room
*****
Third level
Bedroom 3
*****
Bedroom 2
*****
Bedroom
*****
Second level
Dining room
*****
Kitchen
*****
Living room
*****
Courtesy of The Agency
Book a Showing for this property
Please note that filling out this form you'll be registered and your phone number without the +1 part will be used as a password.
