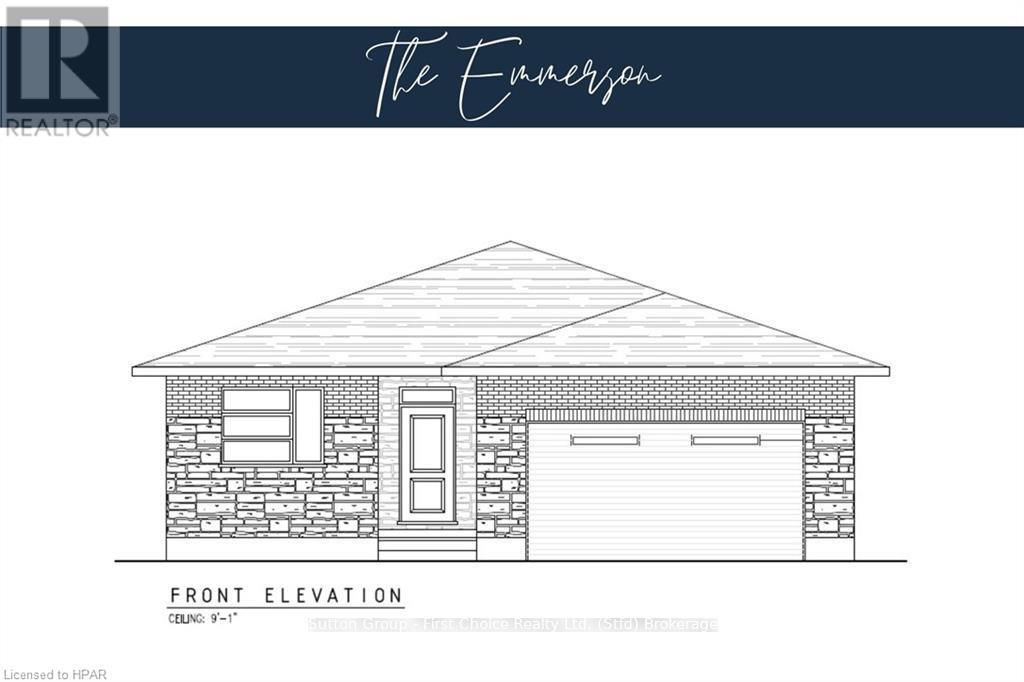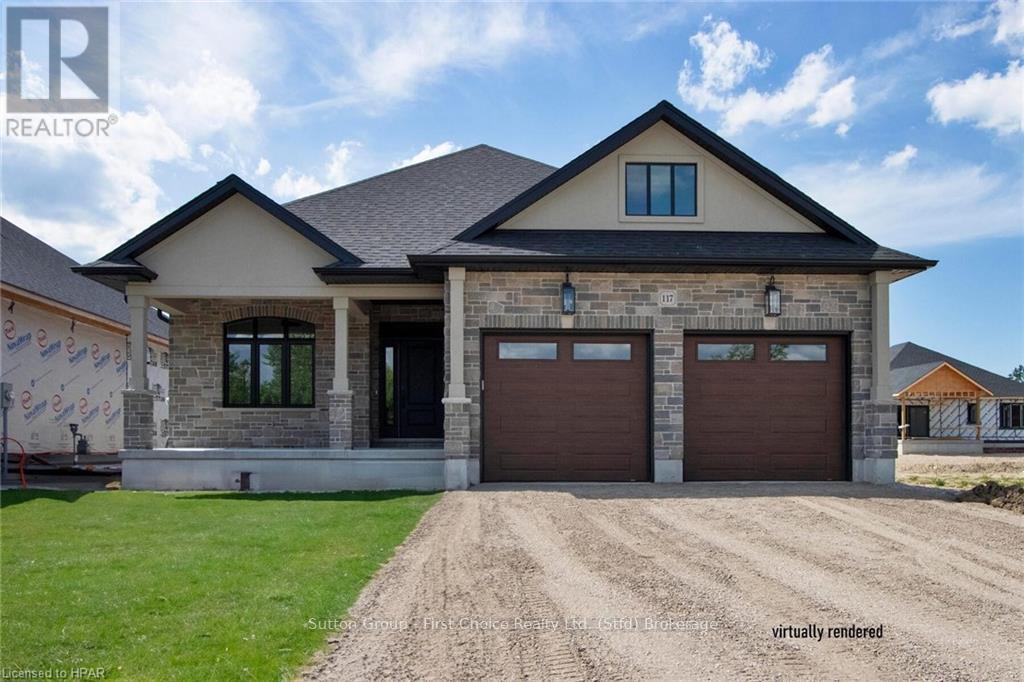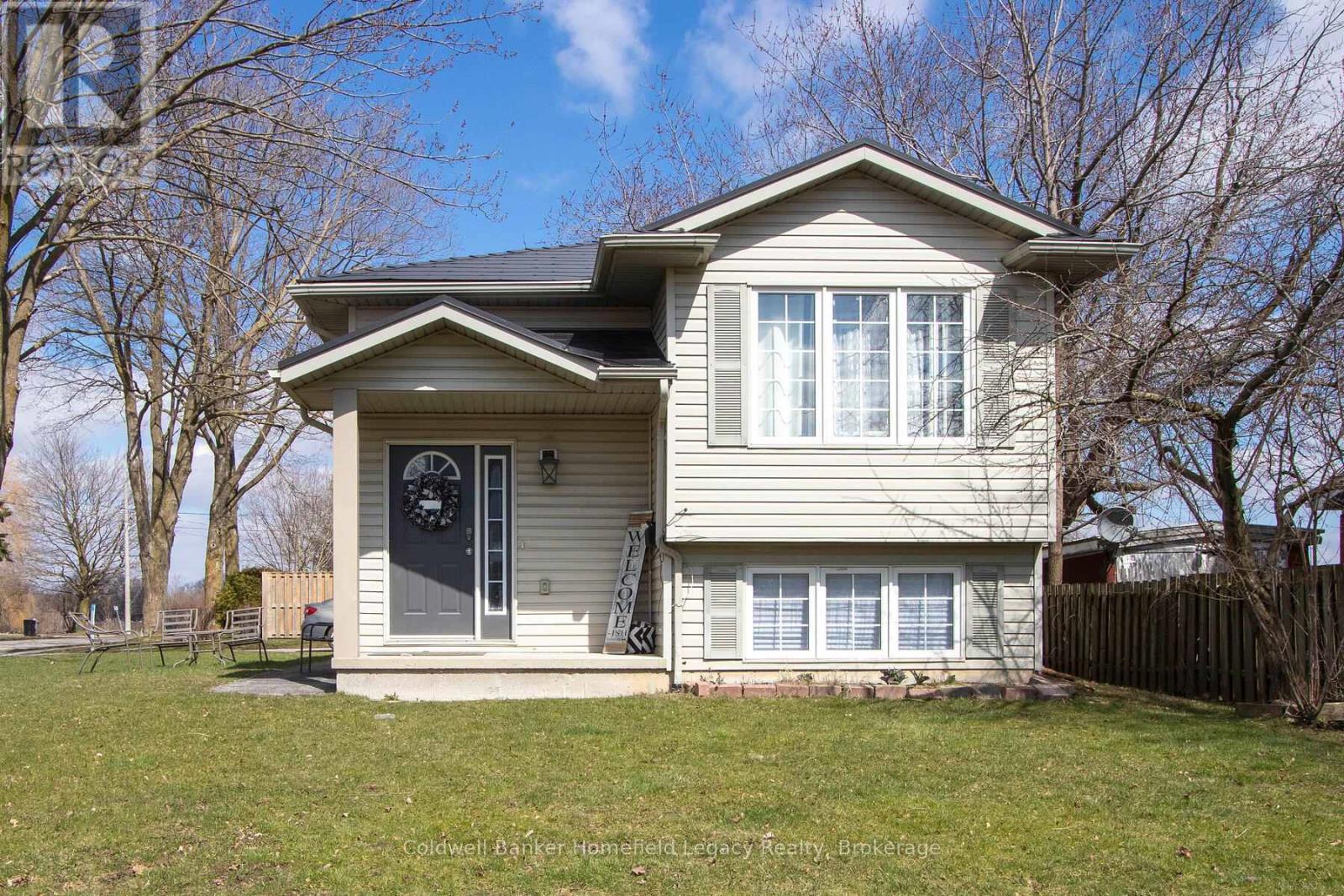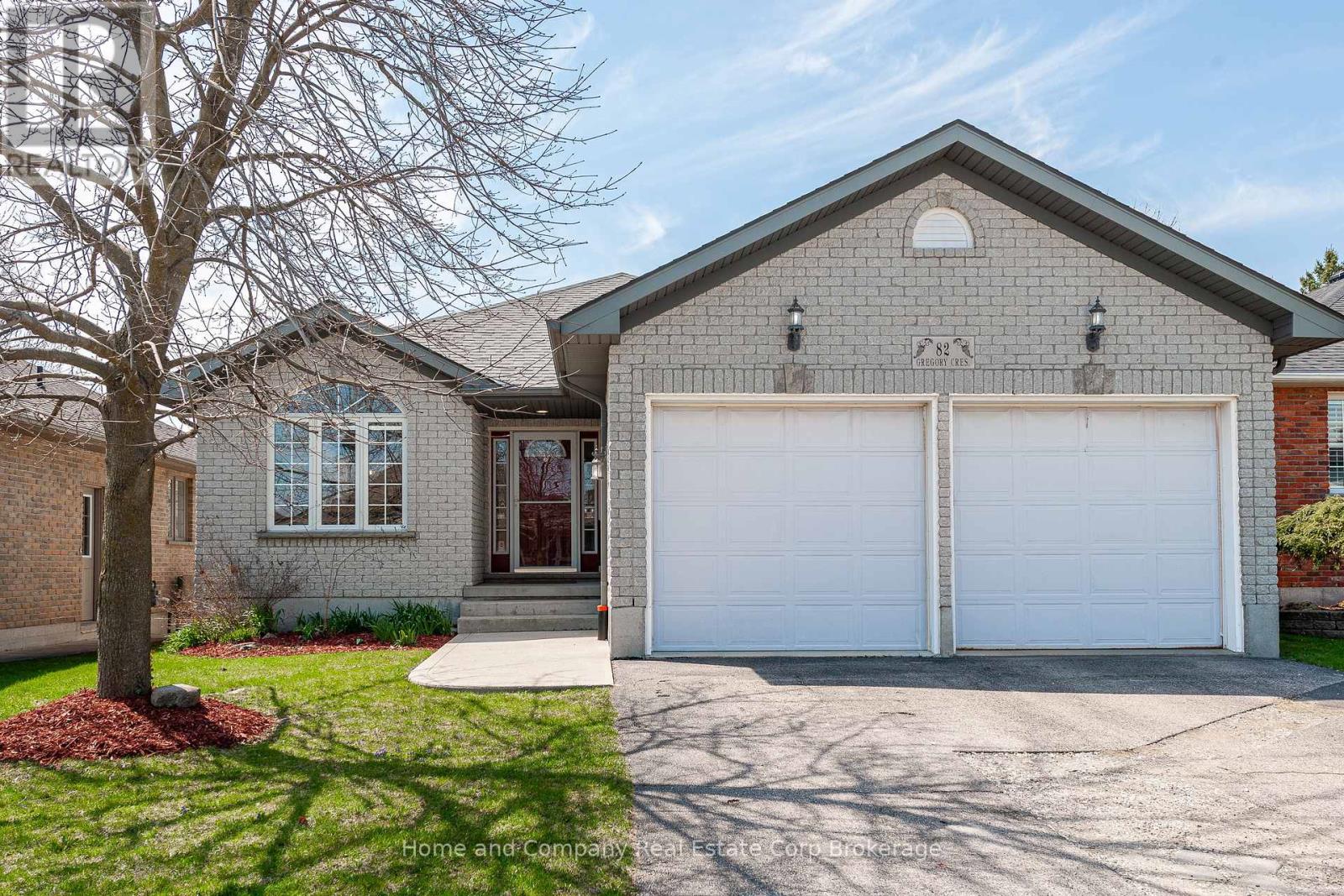Free account required
Unlock the full potential of your property search with a free account! Here's what you'll gain immediate access to:
- Exclusive Access to Every Listing
- Personalized Search Experience
- Favorite Properties at Your Fingertips
- Stay Ahead with Email Alerts
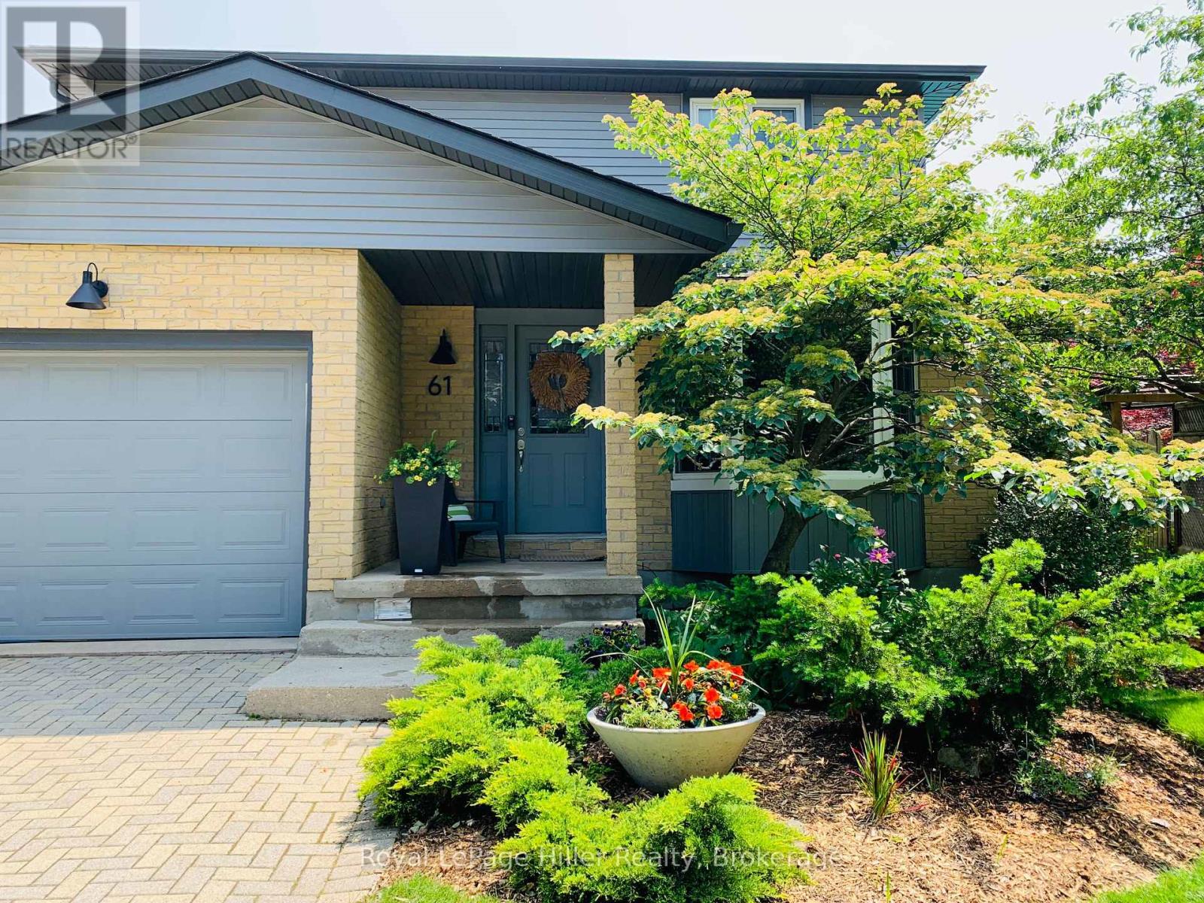
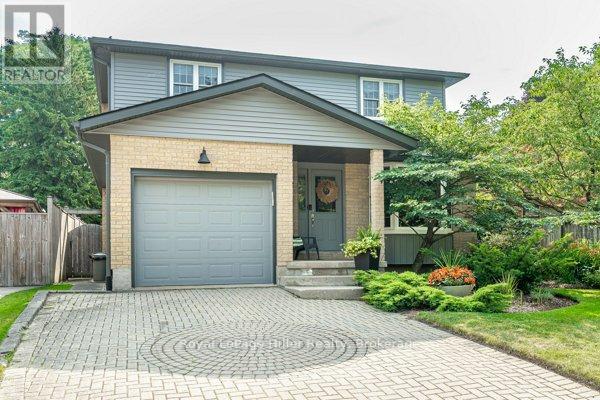
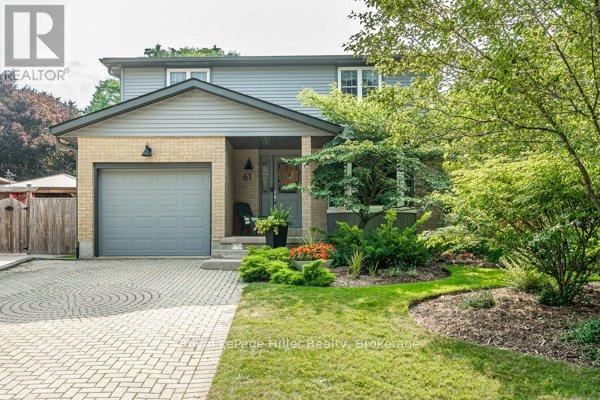
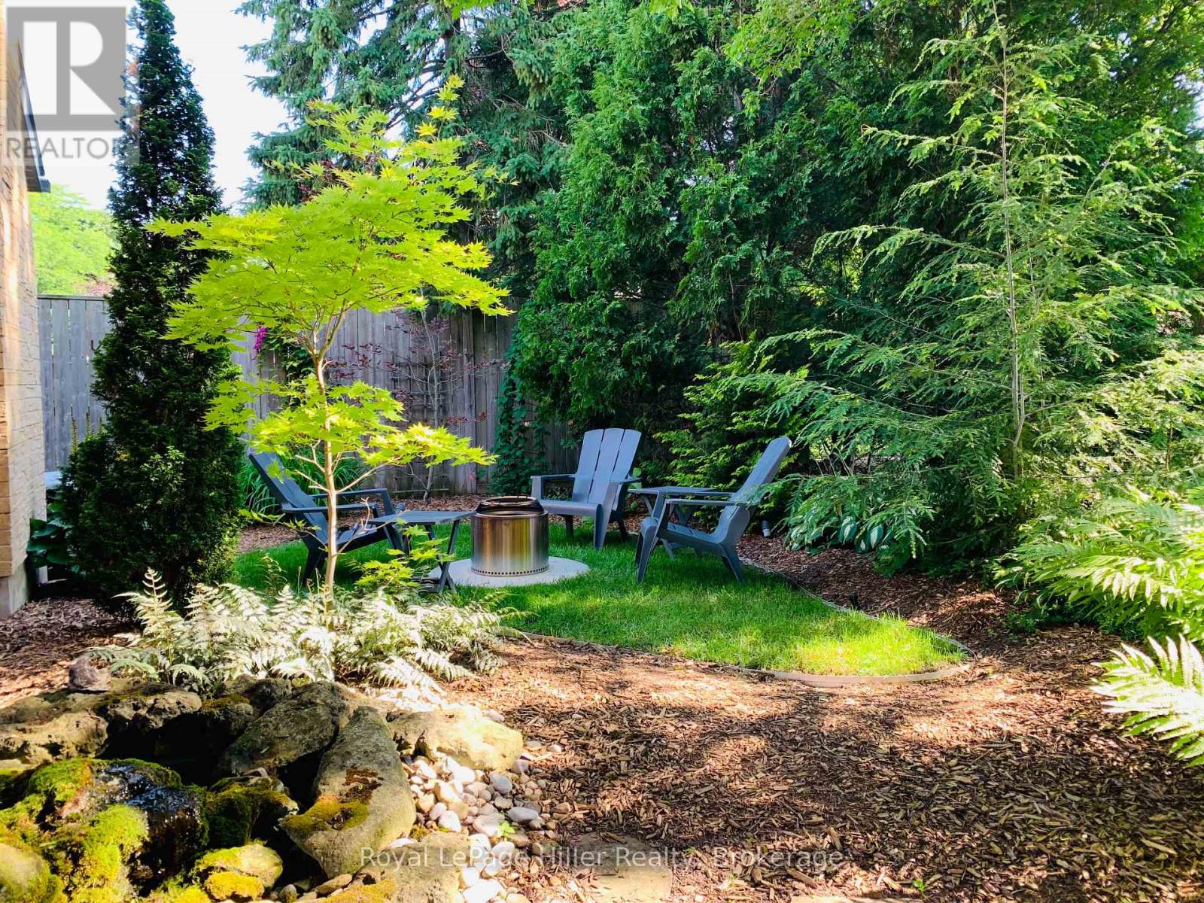
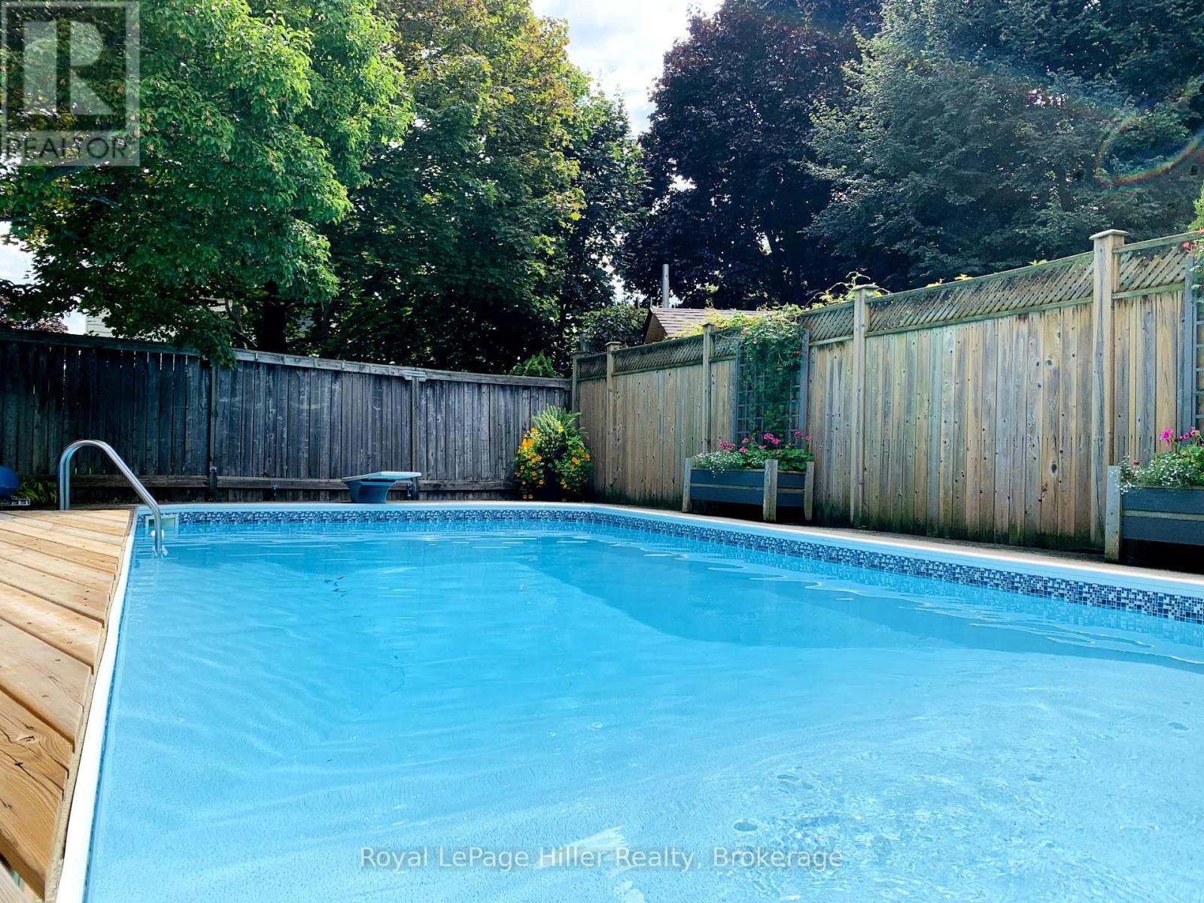
$950,000
61 BAKER STREET
Stratford, Ontario, Ontario, N5A7A2
MLS® Number: X12282787
Property description
Stylish, sun-filled, and move-in ready, 61 Baker Street is a meticulously cared-for retreat on an expansive pie-shaped lot, just 5 minutes from Bedford Elementary in Avon Ward. With soaring ceilings and gas fireplace in the Great Room, it opens to a spacious kitchen with Caesar Stone counters, built-in appliances and ample cupboards. Room for all with four bedrooms and an updated 4pc bath on the second floor. Finished space in the basement can be used for a rec room or office with another 3 pc. bath w/heated floor. Extra storage can be found off the utility room in a convenient crawlspace. Walk out from the great room to the resort-like rear yard, complete with heated pool, hot tub, el fresco dining, deck, pergola and beautiful landscaping, seamlessly blends indoor-outdoor living. A rare find in a quiet neighbourhood. Book your private viewing today!
Building information
Type
*****
Age
*****
Amenities
*****
Appliances
*****
Basement Development
*****
Basement Type
*****
Construction Style Attachment
*****
Cooling Type
*****
Exterior Finish
*****
Fireplace Present
*****
FireplaceTotal
*****
Fire Protection
*****
Flooring Type
*****
Foundation Type
*****
Half Bath Total
*****
Heating Fuel
*****
Heating Type
*****
Size Interior
*****
Stories Total
*****
Utility Water
*****
Land information
Amenities
*****
Fence Type
*****
Landscape Features
*****
Sewer
*****
Size Depth
*****
Size Frontage
*****
Size Irregular
*****
Size Total
*****
Rooms
Ground level
Living room
*****
Dining room
*****
Kitchen
*****
Great room
*****
Basement
Office
*****
Recreational, Games room
*****
Utility room
*****
Utility room
*****
Second level
Bedroom 4
*****
Bedroom 3
*****
Bedroom 2
*****
Primary Bedroom
*****
Ground level
Living room
*****
Dining room
*****
Kitchen
*****
Great room
*****
Basement
Office
*****
Recreational, Games room
*****
Utility room
*****
Utility room
*****
Second level
Bedroom 4
*****
Bedroom 3
*****
Bedroom 2
*****
Primary Bedroom
*****
Ground level
Living room
*****
Dining room
*****
Kitchen
*****
Great room
*****
Basement
Office
*****
Recreational, Games room
*****
Utility room
*****
Utility room
*****
Second level
Bedroom 4
*****
Bedroom 3
*****
Bedroom 2
*****
Primary Bedroom
*****
Ground level
Living room
*****
Dining room
*****
Kitchen
*****
Great room
*****
Basement
Office
*****
Recreational, Games room
*****
Utility room
*****
Utility room
*****
Second level
Bedroom 4
*****
Bedroom 3
*****
Bedroom 2
*****
Primary Bedroom
*****
Ground level
Living room
*****
Dining room
*****
Courtesy of Royal LePage Hiller Realty
Book a Showing for this property
Please note that filling out this form you'll be registered and your phone number without the +1 part will be used as a password.
