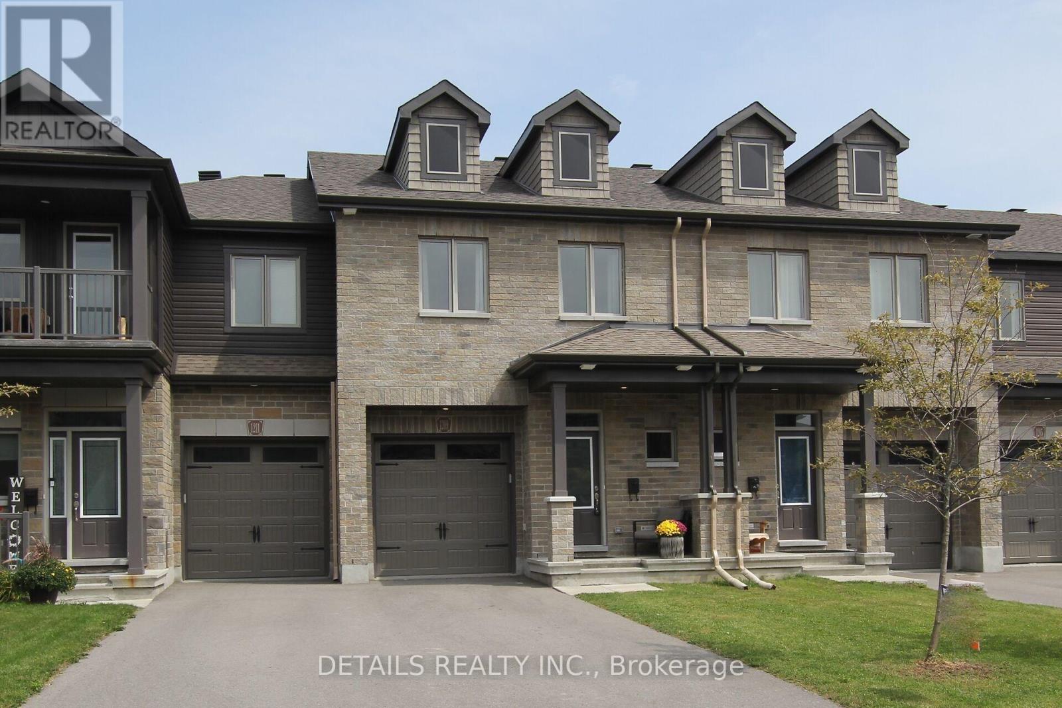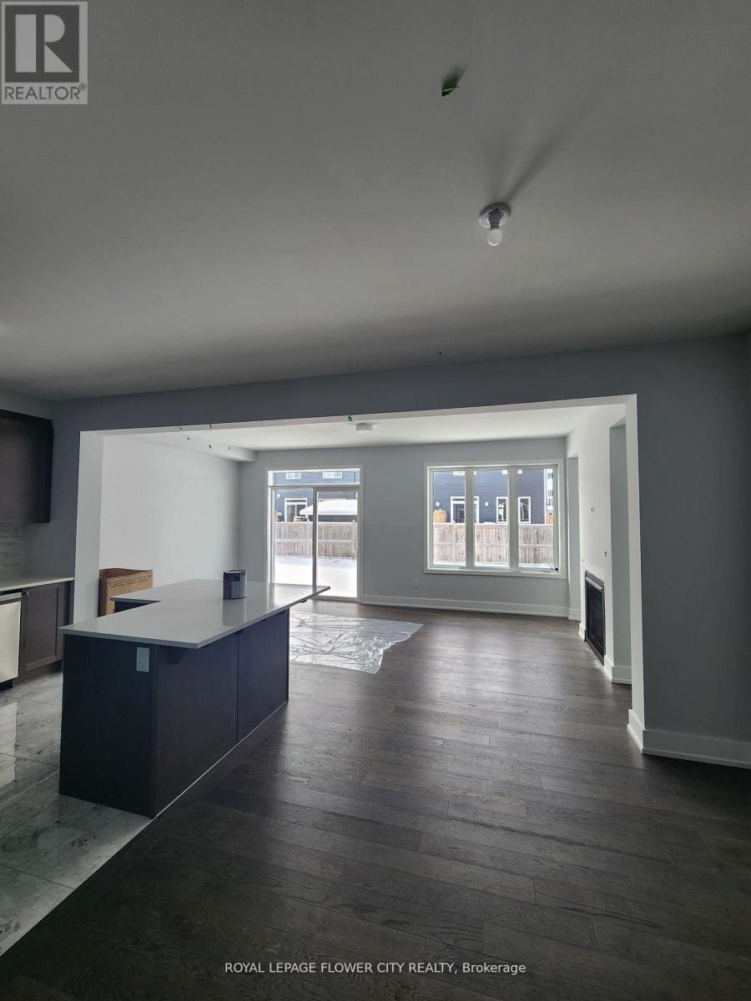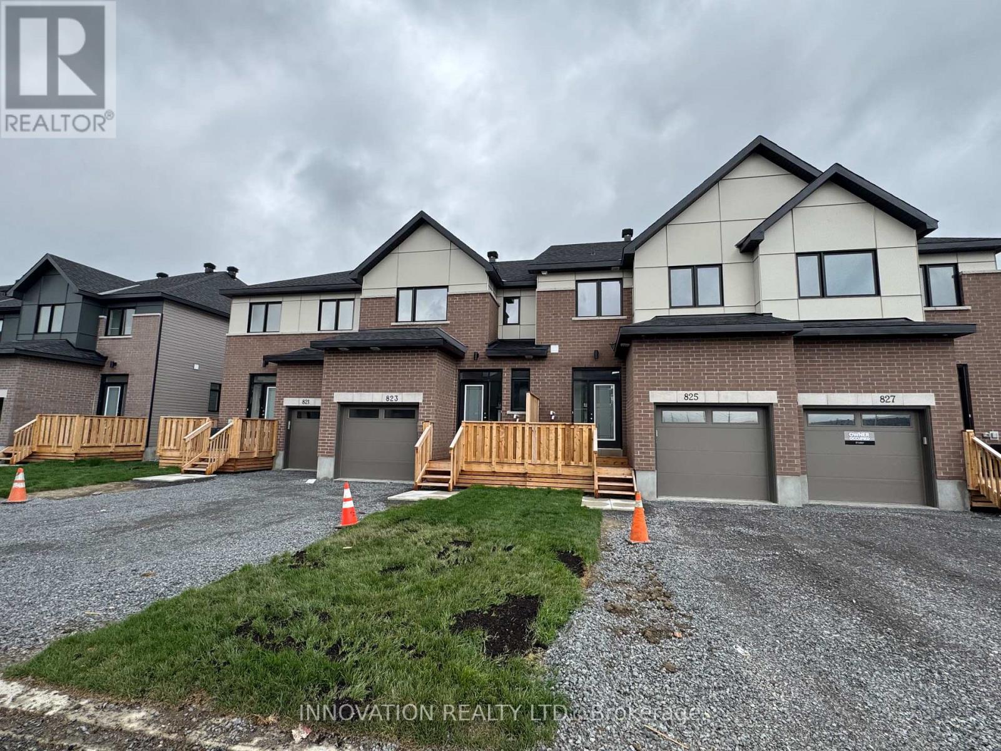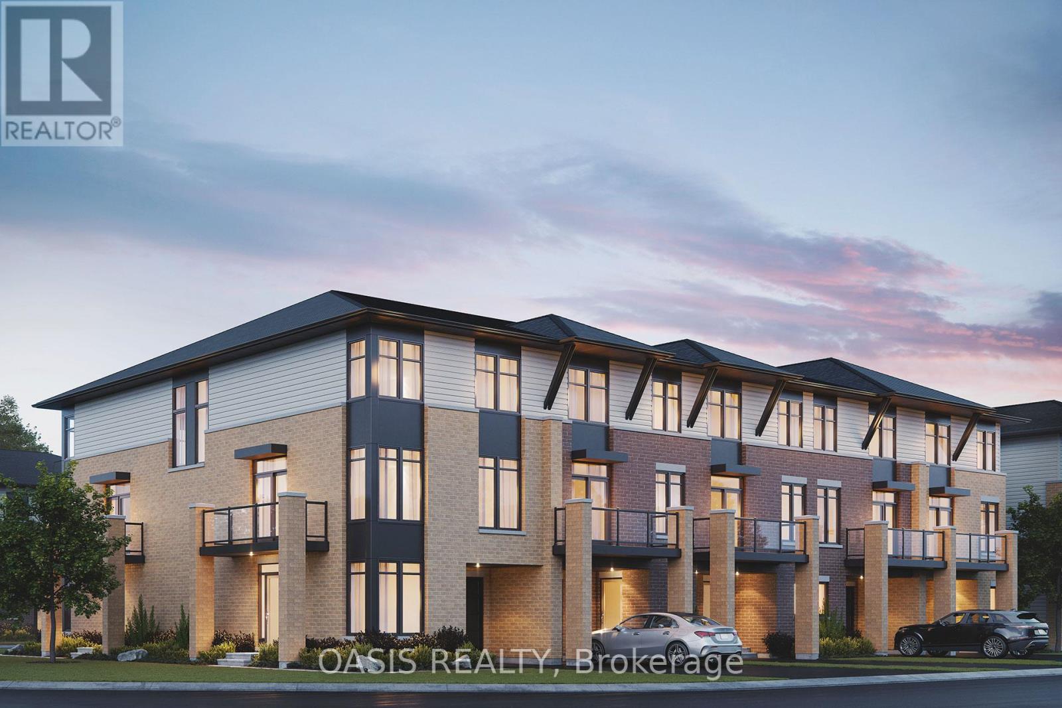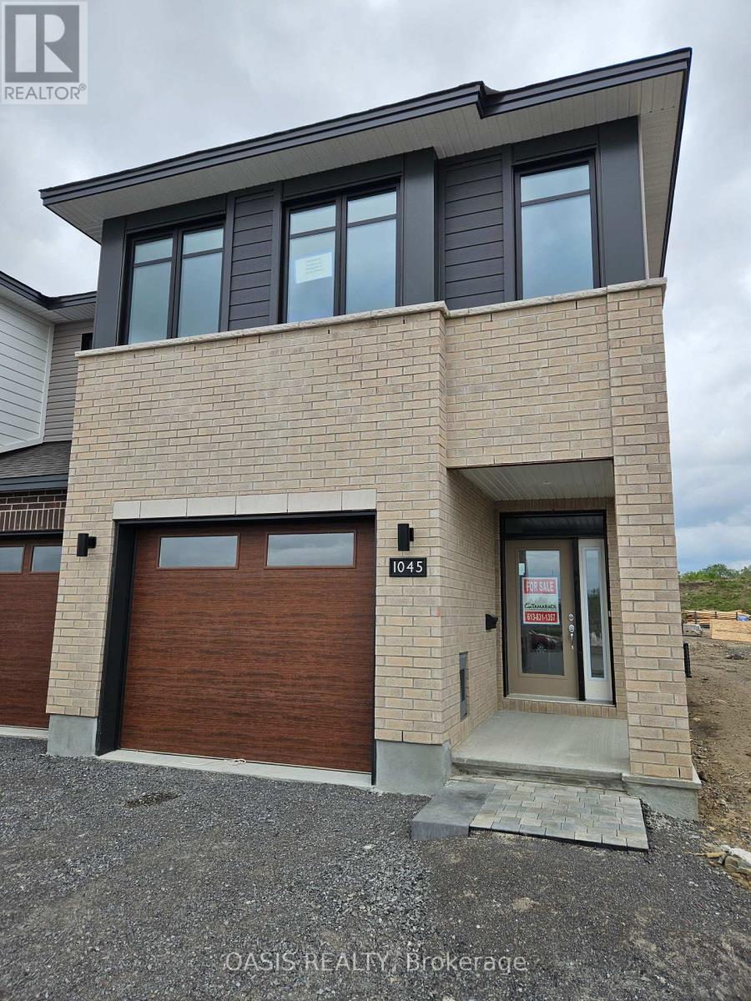Free account required
Unlock the full potential of your property search with a free account! Here's what you'll gain immediate access to:
- Exclusive Access to Every Listing
- Personalized Search Experience
- Favorite Properties at Your Fingertips
- Stay Ahead with Email Alerts





$725,000
710 TWIST WAY
Ottawa, Ontario, Ontario, K2V0M8
MLS® Number: X12281567
Property description
This executive Urbandale Discovery Model end-unit townhouse offers a perfect blend of comfort, style, and convenience. Featuring 3 bedrooms plus loft, 2.5 bathrooms, and abundant natural light, this upgraded home is sure to impress.The open-concept kitchen is equipped with high-end stainless steel appliances, a gas stove, granite countertops, a large pantry, and a bright breakfast area. The spacious living and dining rooms feature a cozy gas fireplace and direct access to the fully fenced backyard ideal for entertaining or relaxing. Upstairs, the primary bedroom is a true retreat, boasting soaring 10-foot ceilings, oversized windows, a walk-in closet, and a luxurious 4-piece ensuite. Two additional well-sized bedrooms share a second full bathroom, along with the convenience of second-floor laundry. A computer nook offers flexible space for a home office or reading corner.The finished basement provides a generous family room and ample storage. Located just minutes from shopping, parks, schools, restaurants, and public transit.
Building information
Type
*****
Age
*****
Amenities
*****
Appliances
*****
Basement Development
*****
Basement Type
*****
Construction Style Attachment
*****
Cooling Type
*****
Exterior Finish
*****
Fireplace Present
*****
FireplaceTotal
*****
Foundation Type
*****
Half Bath Total
*****
Heating Fuel
*****
Heating Type
*****
Size Interior
*****
Stories Total
*****
Utility Water
*****
Land information
Amenities
*****
Fence Type
*****
Sewer
*****
Size Depth
*****
Size Frontage
*****
Size Irregular
*****
Size Total
*****
Rooms
Main level
Kitchen
*****
Great room
*****
Lower level
Family room
*****
Second level
Primary Bedroom
*****
Bedroom
*****
Bedroom
*****
Main level
Kitchen
*****
Great room
*****
Lower level
Family room
*****
Second level
Primary Bedroom
*****
Bedroom
*****
Bedroom
*****
Courtesy of ROYAL LEPAGE INTEGRITY REALTY
Book a Showing for this property
Please note that filling out this form you'll be registered and your phone number without the +1 part will be used as a password.
